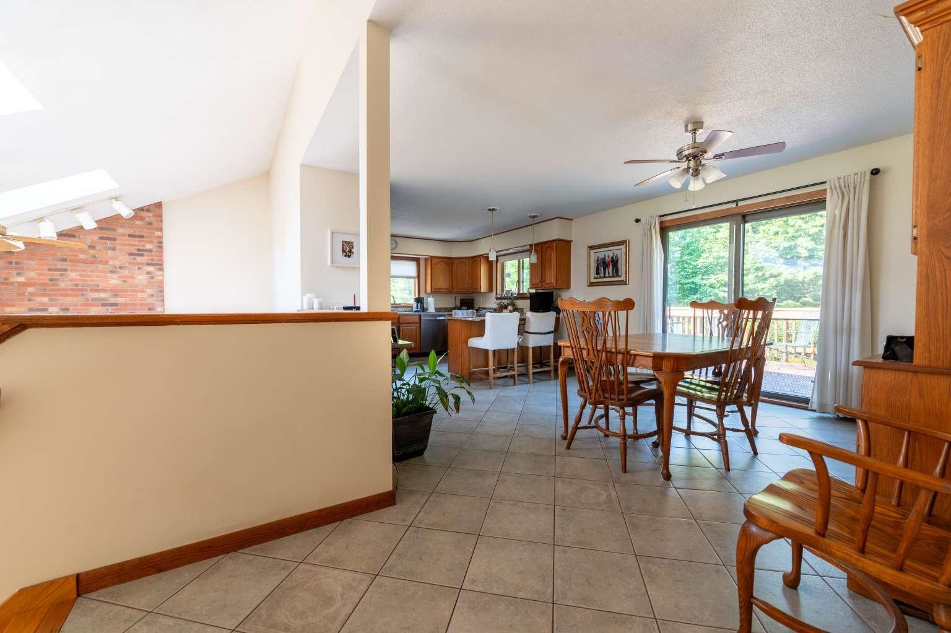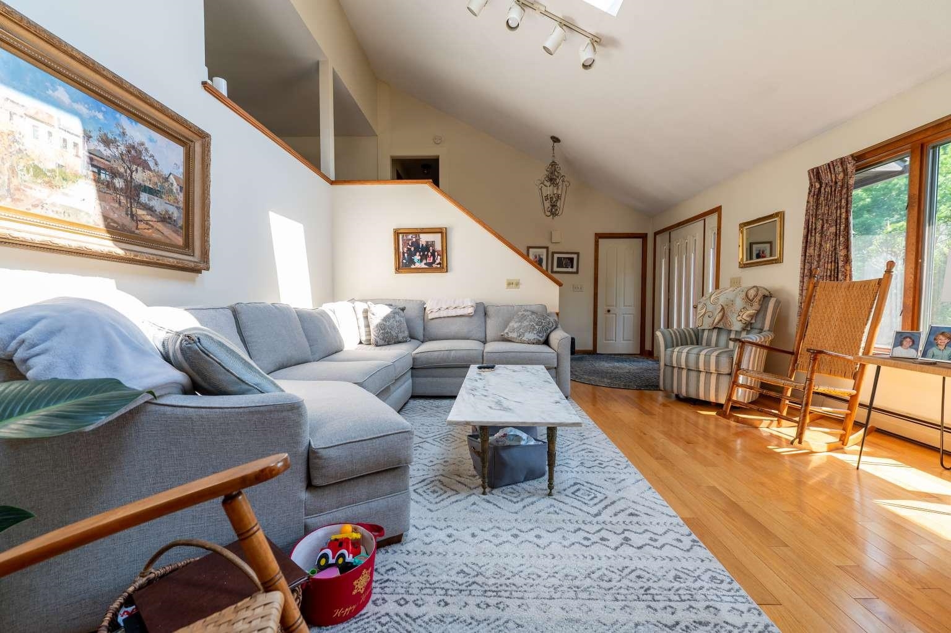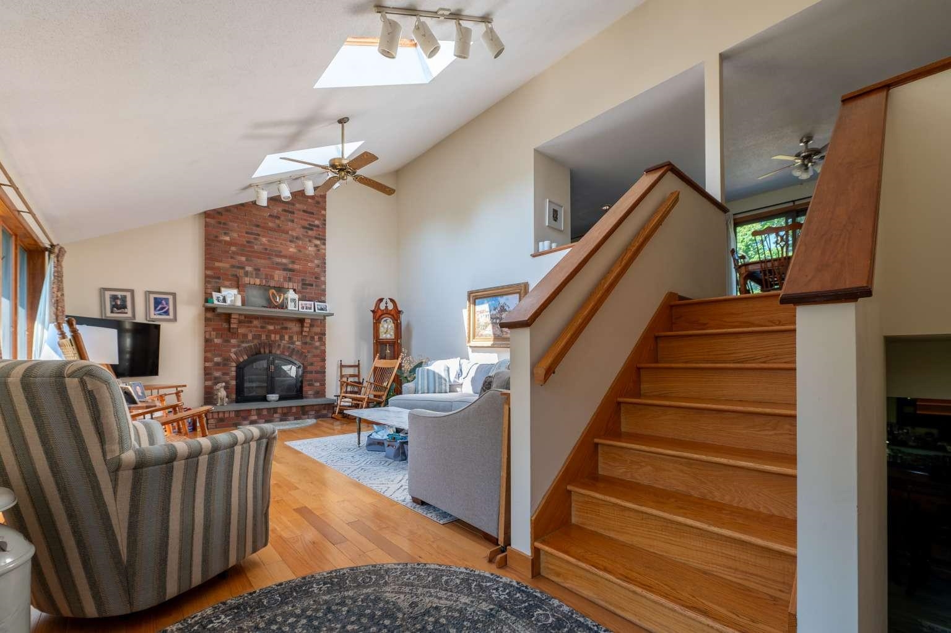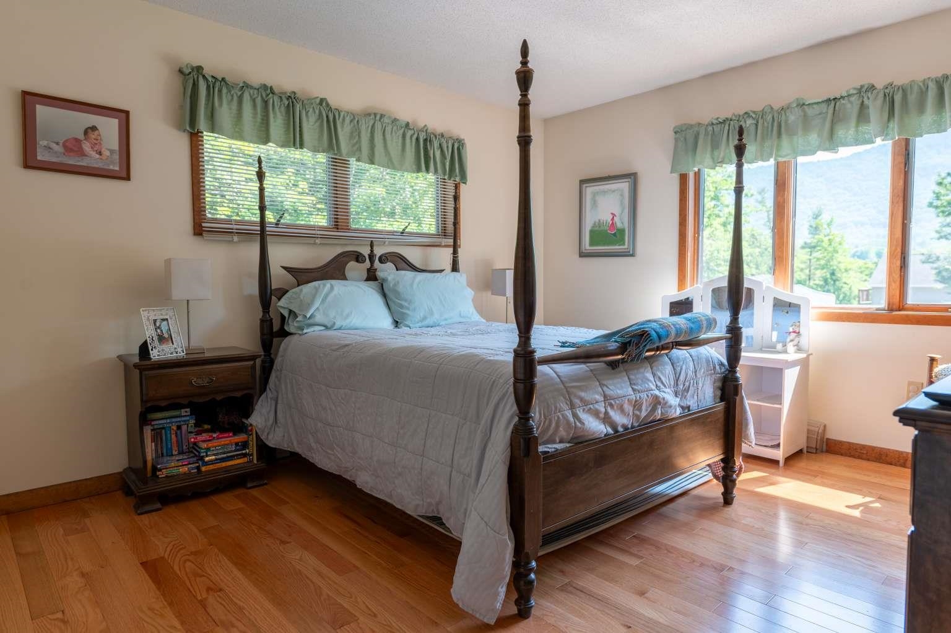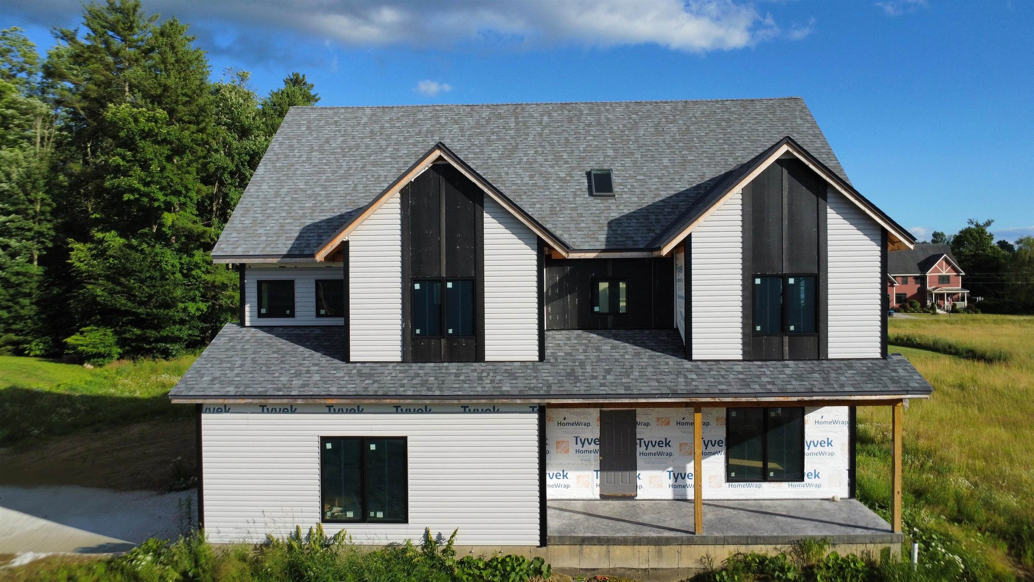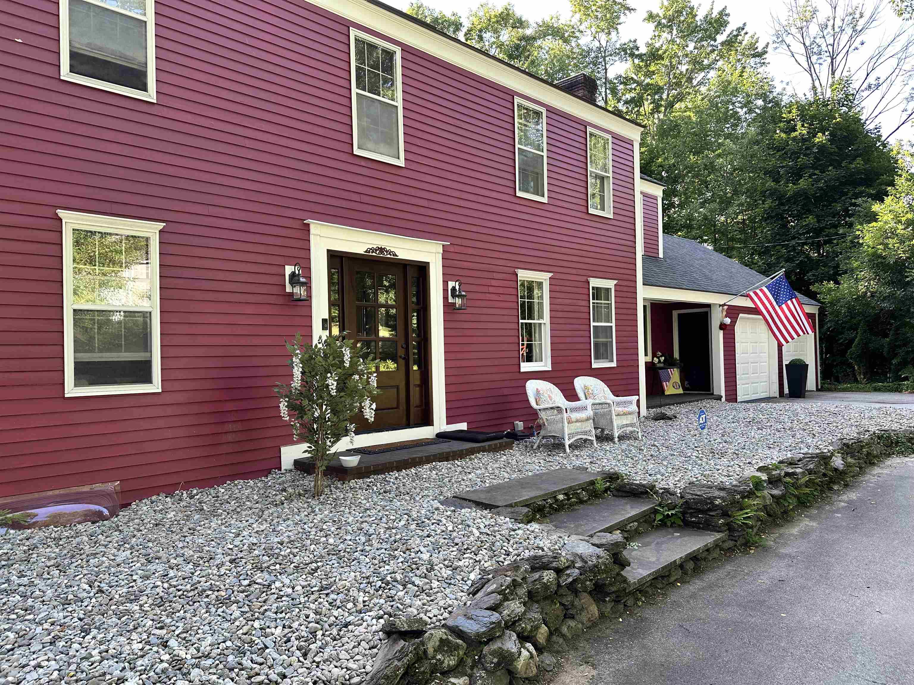1 of 10
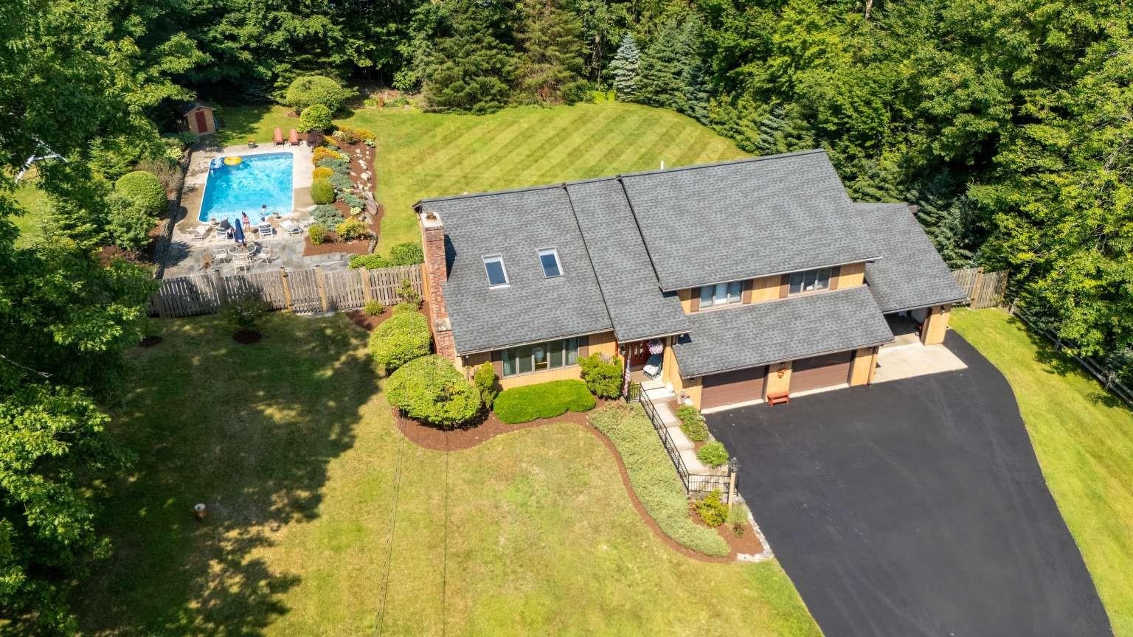
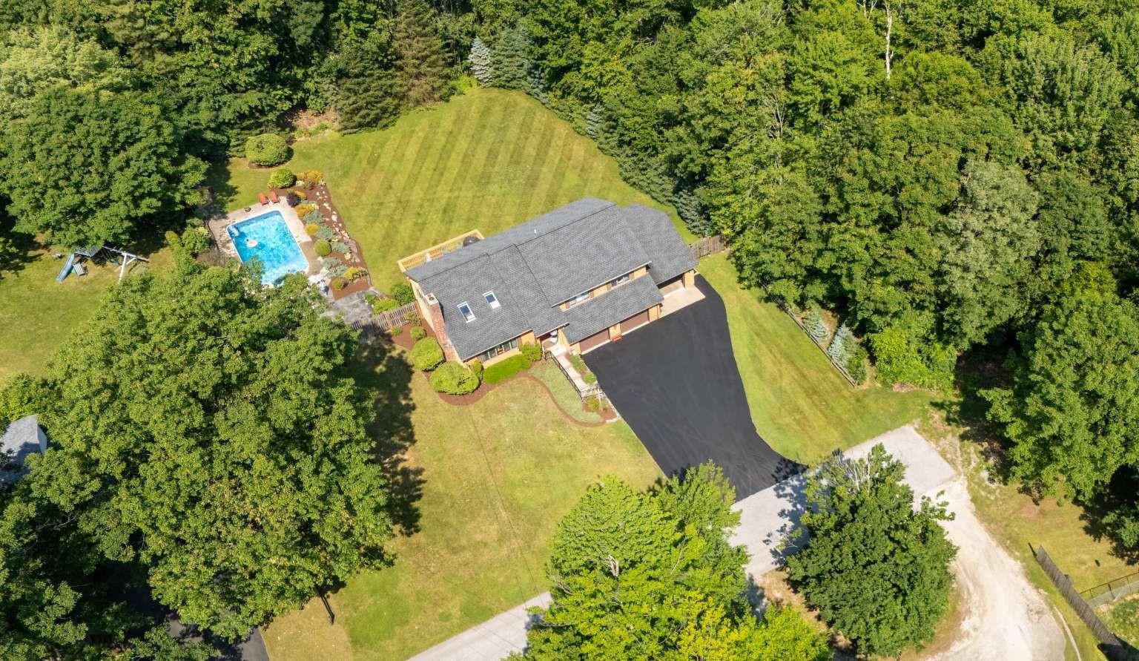
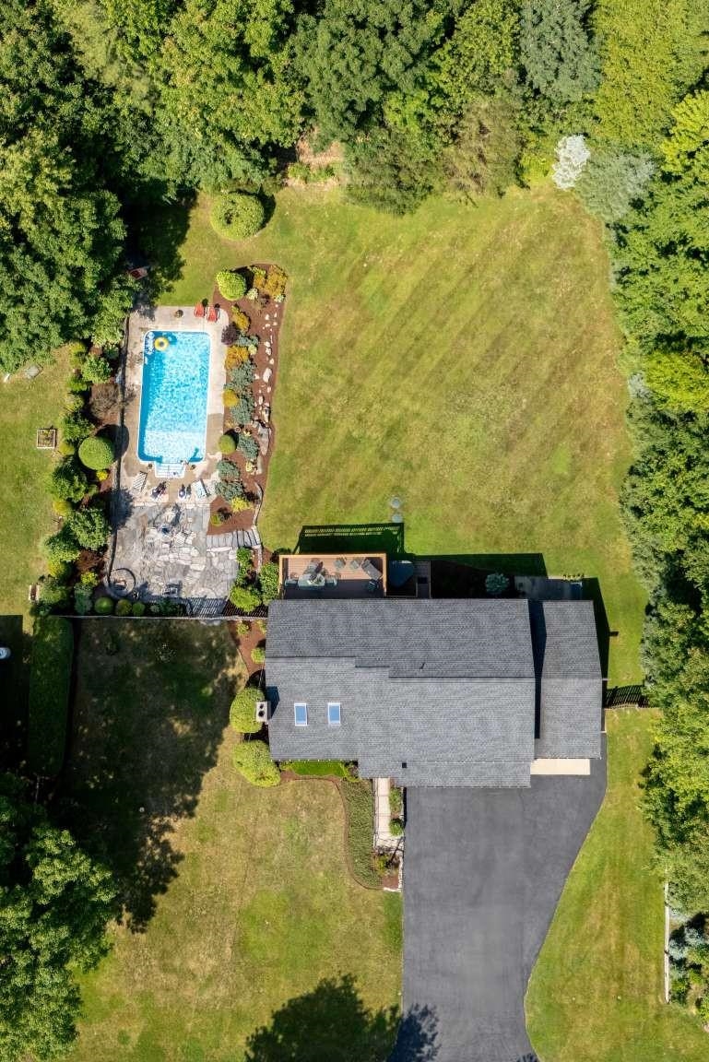
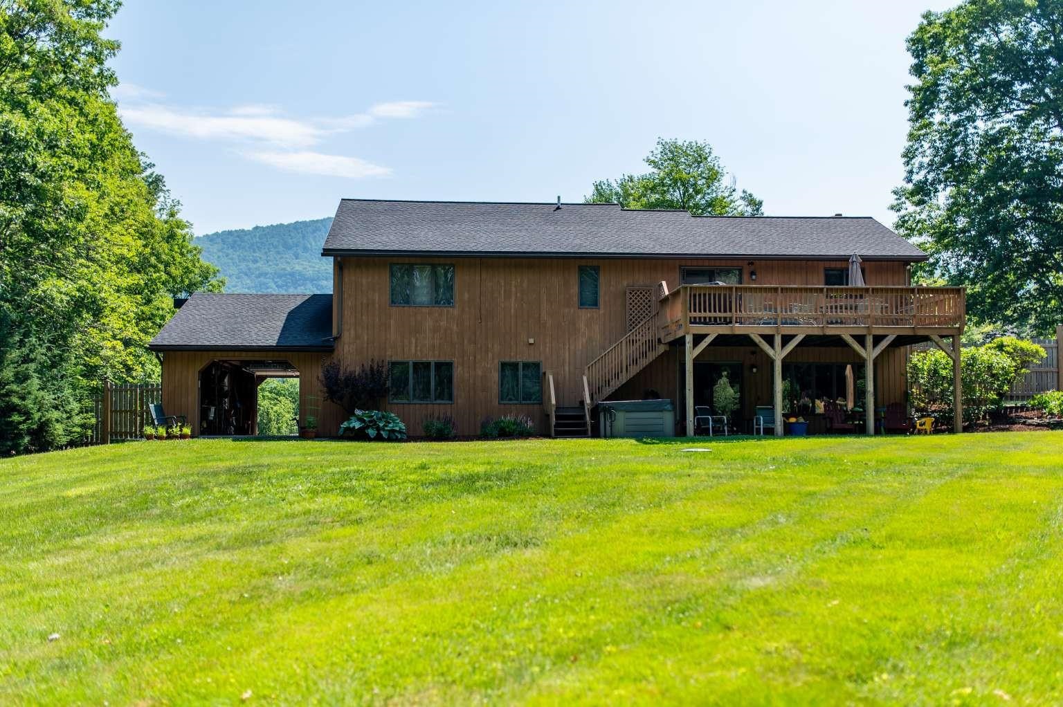
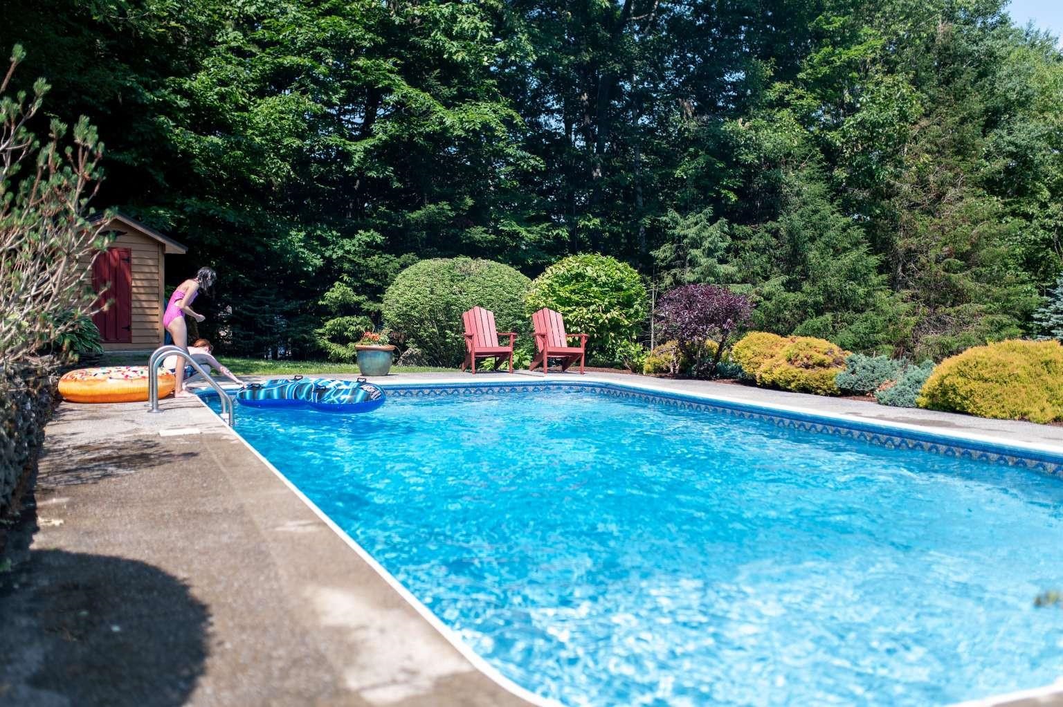

General Property Information
- Property Status:
- Active Under Contract
- Price:
- $699, 000
- Assessed:
- $270, 600
- Assessed Year:
- 2022
- County:
- VT-Rutland
- Acres:
- 0.59
- Property Type:
- Single Family
- Year Built:
- 1989
- Agency/Brokerage:
- Jason Saphire
www.HomeZu.com - Bedrooms:
- 4
- Total Baths:
- 3
- Sq. Ft. (Total):
- 2660
- Tax Year:
- 2022
- Taxes:
- $4, 708
- Association Fees:
Escape to your private oasis in this beautifully maintained 4-bedroom, 3-bathroom home at the end of a tranquil dead-end road in Rutland Town. Surrounded by woods and mature landscaping, this serene retreat features a flagstone patio with a fire pit, an in-ground pool, a new hot tub and a fenced in back yard. The open living space boasts vaulted ceilings, a two-story wood-burning fireplace, and large windows that fill the home with natural light. Enjoy modern conveniences with stainless steel appliances, hardwood floors throughout, granite counters and a stylish wet bar in the lower level that opens to the backyard and hot tub. The home includes four oversized garage bays, a spacious rec room, and a large dry basement for ample storage. Just 5 minutes from RRMC, 15 minutes from Pico, and 20 minutes from Killington, this home offers the perfect blend of tranquility and convenience.
Interior Features
- # Of Stories:
- 2
- Sq. Ft. (Total):
- 2660
- Sq. Ft. (Above Ground):
- 2660
- Sq. Ft. (Below Ground):
- 0
- Sq. Ft. Unfinished:
- 375
- Rooms:
- 6
- Bedrooms:
- 4
- Baths:
- 3
- Interior Desc:
- Bar, Blinds, Cathedral Ceiling, Ceiling Fan, Dining Area, Fireplace - Wood, Fireplaces - 1, Hot Tub, Skylight, Vaulted Ceiling, Walk-in Closet, Wet Bar, Attic - Walkup
- Appliances Included:
- Dishwasher, Dryer, Range Hood, Microwave, Mini Fridge, Range - Electric, Refrigerator, Washer
- Flooring:
- Hardwood, Tile
- Heating Cooling Fuel:
- Oil
- Water Heater:
- Basement Desc:
- Climate Controlled, Concrete, Finished, Storage Space
Exterior Features
- Style of Residence:
- Contemporary
- House Color:
- Time Share:
- No
- Resort:
- Exterior Desc:
- Exterior Details:
- Deck, Fence - Dog, Hot Tub, Pool - In Ground, Porch, Shed, Window Screens
- Amenities/Services:
- Land Desc.:
- Country Setting, Level, View, Wooded
- Suitable Land Usage:
- Roof Desc.:
- Shingle - Architectural
- Driveway Desc.:
- Paved
- Foundation Desc.:
- Concrete
- Sewer Desc.:
- Septic
- Garage/Parking:
- Yes
- Garage Spaces:
- 4
- Road Frontage:
- 0
Other Information
- List Date:
- 2024-07-03
- Last Updated:
- 2024-07-16 16:11:19


