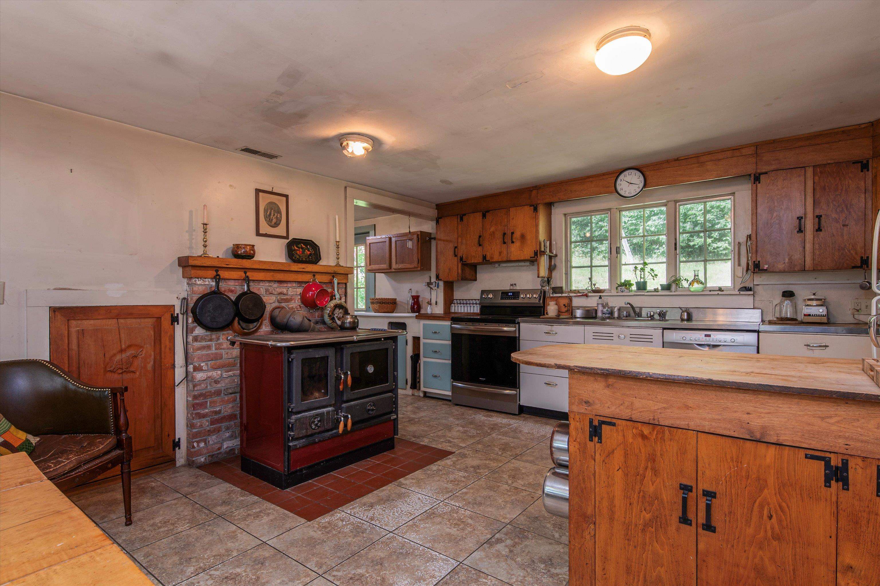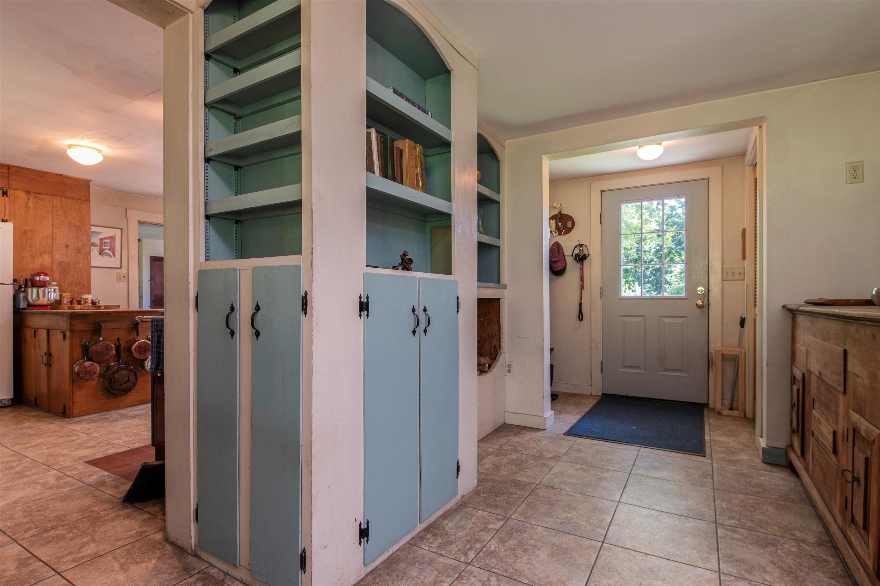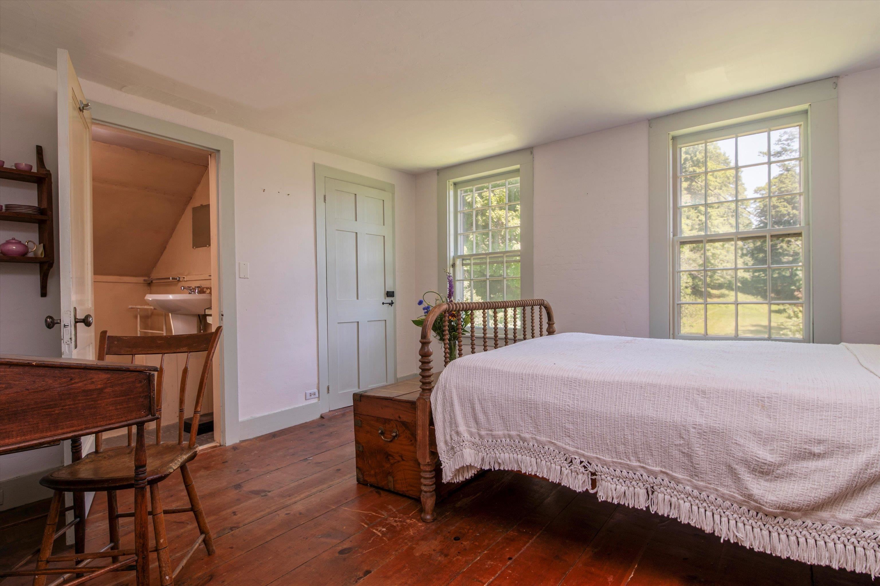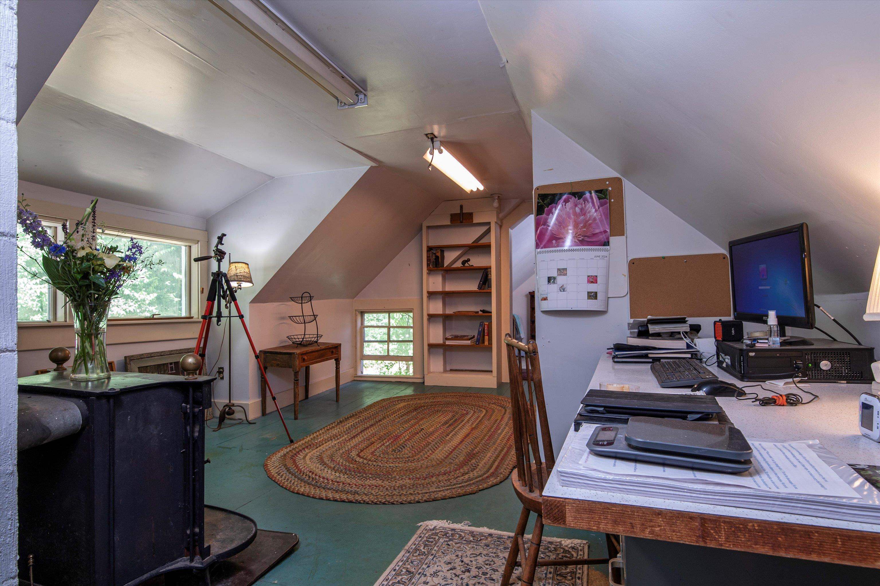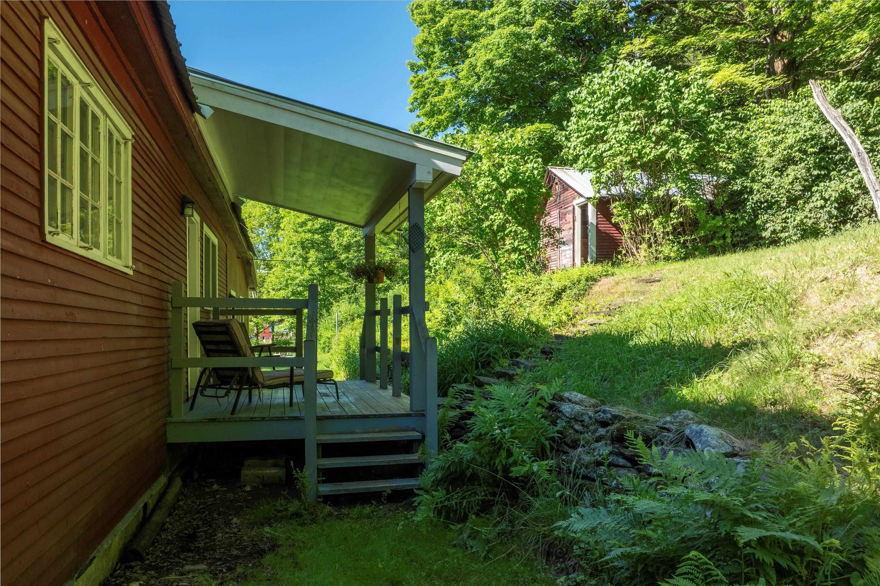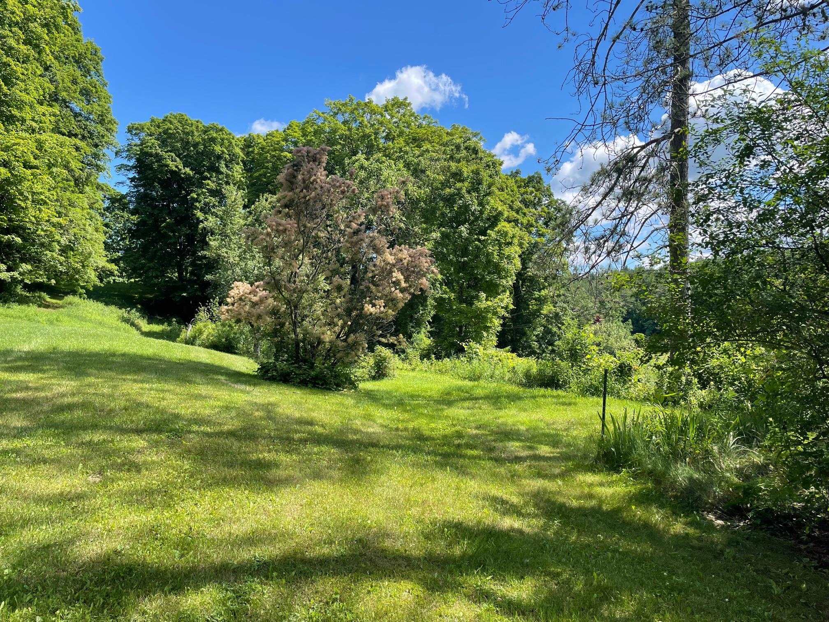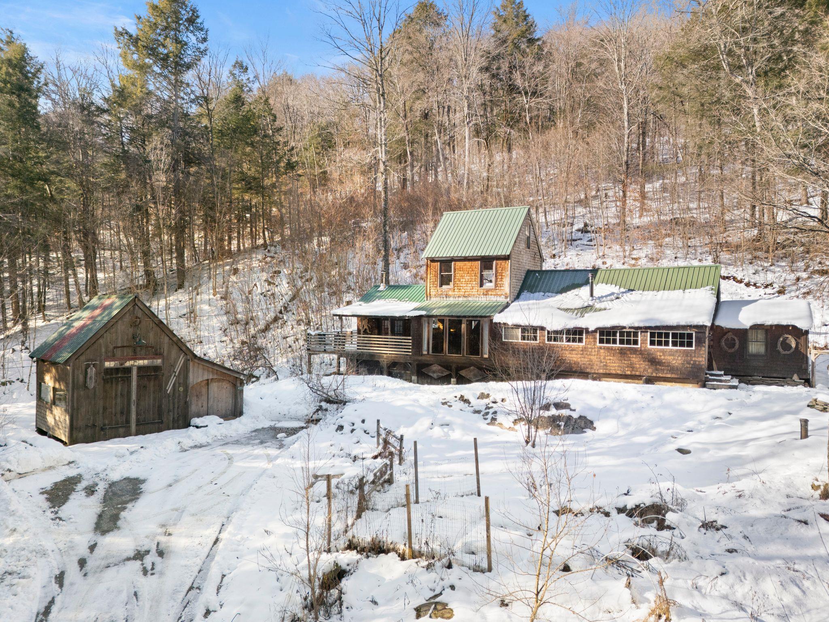1 of 40
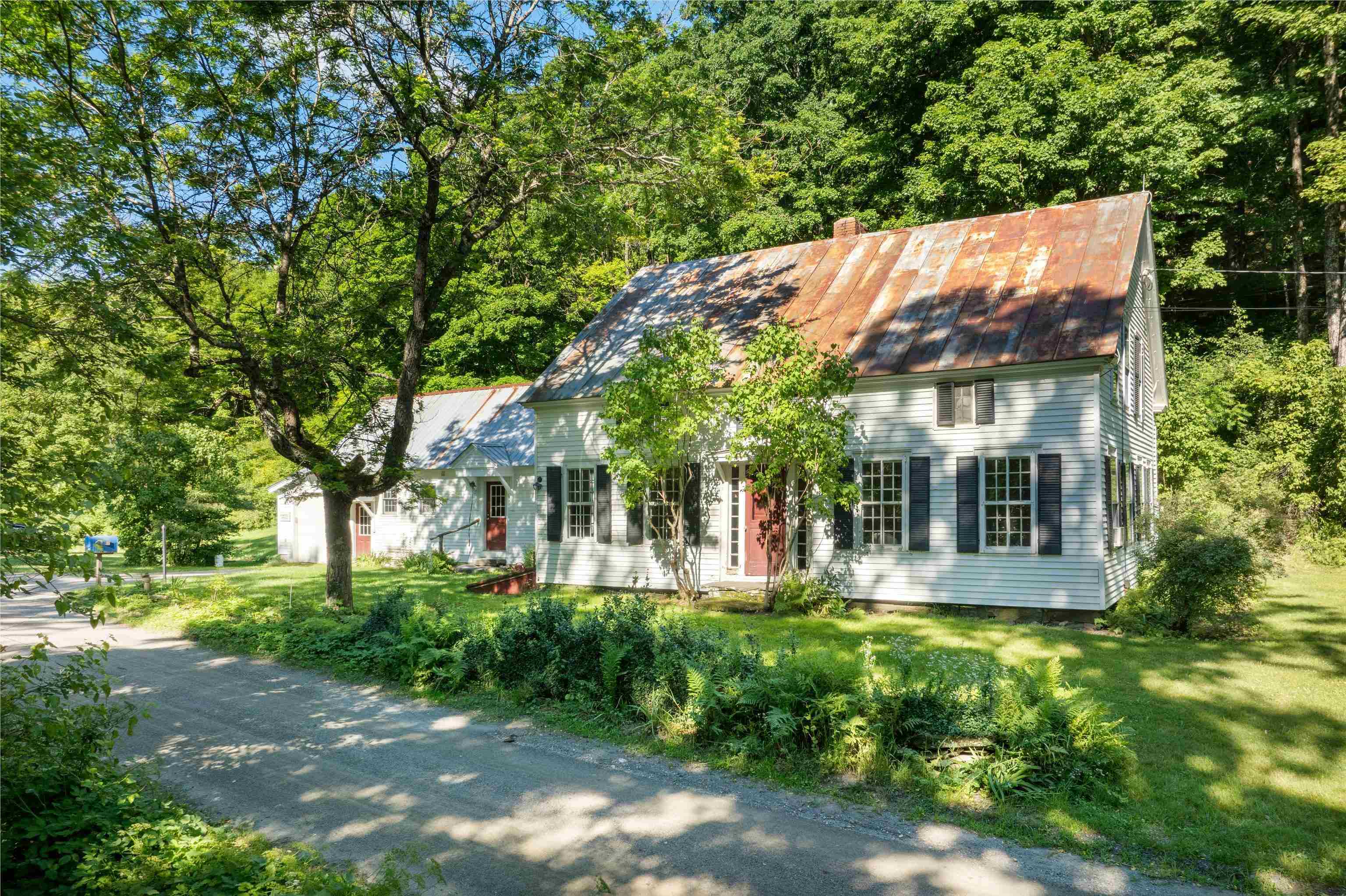





General Property Information
- Property Status:
- Active
- Price:
- $395, 000
- Assessed:
- $0
- Assessed Year:
- County:
- VT-Windham
- Acres:
- 5.00
- Property Type:
- Single Family
- Year Built:
- 1840
- Agency/Brokerage:
- Heidi Bernier
Berkley & Veller Greenwood Country - Bedrooms:
- 4
- Total Baths:
- 4
- Sq. Ft. (Total):
- 2728
- Tax Year:
- 2023
- Taxes:
- $6, 182
- Association Fees:
Expanded VT farmhouse, c. 1840, has been in the same family for three generations, now it’s time for the next stewards to enjoy. Comprised of 5 ac of meadow, woodlands, gardens, berry bushes and a modest hillside barn offers room for small animals or chickens, perfect for a mini farm. Bordered by a neighboring maple sugar lot, Sidelands Sugarbush, encompassing 300 ac. preserved by the Vermont Land Trust. While benefiting from some modern upgrades, this antique home still retains much of its vintage ambiance throughout. The attached garage offers convenient access to the mudroom/laundry and opens to the back porch. The country kitchen includes a wood/cook-stove and leads to a more formal dining room with a handsome fireplace and built-ins. Sunlight fills the inviting front living room and small den. There is a first-floor bedroom with bath and several more bedrooms upstairs, 1 ½ baths and back room for hobbies and access to the to the attic. This desirable country location offers room to wander and enjoy nature, walk the dirt road loop, x-country ski or hike on the nearby Pinnacle Association trails. This property is a short distance from Putney, Brattleboro and I-91.
Interior Features
- # Of Stories:
- 1.5
- Sq. Ft. (Total):
- 2728
- Sq. Ft. (Above Ground):
- 2728
- Sq. Ft. (Below Ground):
- 0
- Sq. Ft. Unfinished:
- 1044
- Rooms:
- 9
- Bedrooms:
- 4
- Baths:
- 4
- Interior Desc:
- Dining Area, Fireplace - Wood, Fireplaces - 1, Kitchen/Dining, Primary BR w/ BA, Natural Light, Wood Stove Hook-up, Laundry - 1st Floor, Attic - Walkup
- Appliances Included:
- Dishwasher, Dryer, Range - Electric, Refrigerator, Washer, Water Heater - Electric
- Flooring:
- Tile, Wood
- Heating Cooling Fuel:
- Oil, Wood
- Water Heater:
- Basement Desc:
- Full, Partial
Exterior Features
- Style of Residence:
- Cape
- House Color:
- White
- Time Share:
- No
- Resort:
- Exterior Desc:
- Exterior Details:
- Barn, Garden Space, Natural Shade, Other - See Remarks, Porch - Covered
- Amenities/Services:
- Land Desc.:
- Country Setting, Rolling, Sloping
- Suitable Land Usage:
- Residential, Woodland
- Roof Desc.:
- Metal, Standing Seam
- Driveway Desc.:
- Gravel
- Foundation Desc.:
- Stone
- Sewer Desc.:
- Septic
- Garage/Parking:
- Yes
- Garage Spaces:
- 1
- Road Frontage:
- 1400
Other Information
- List Date:
- 2024-07-03
- Last Updated:
- 2024-10-05 20:18:40








