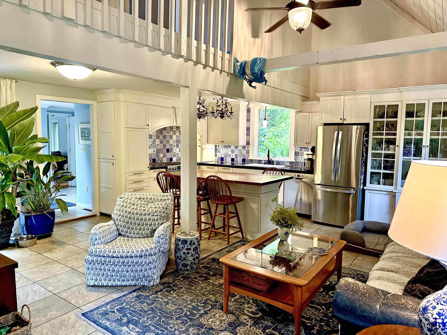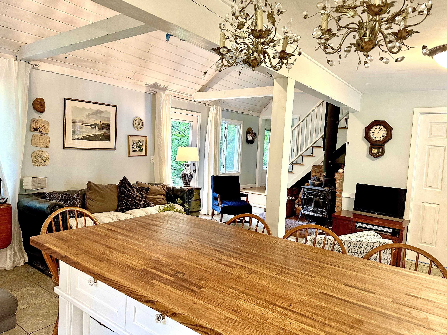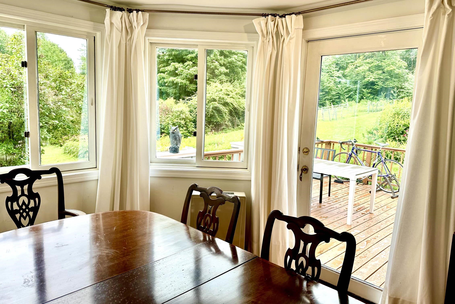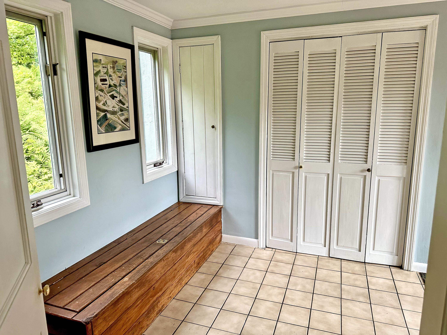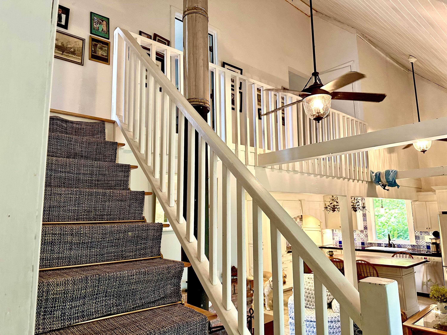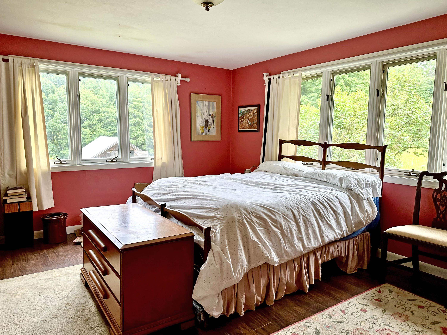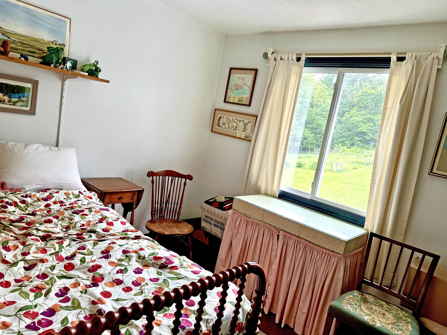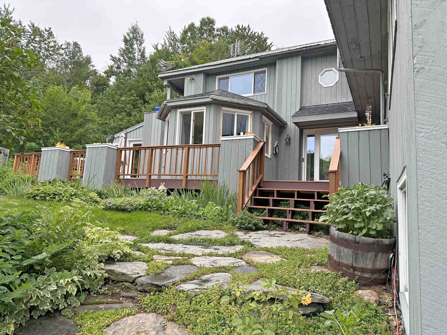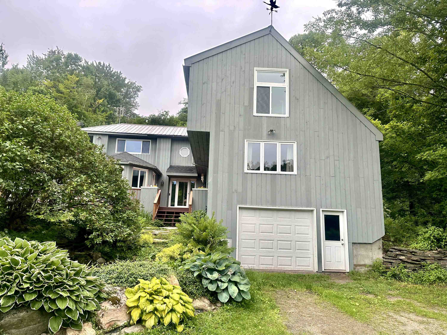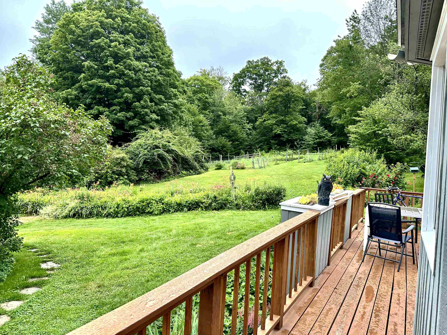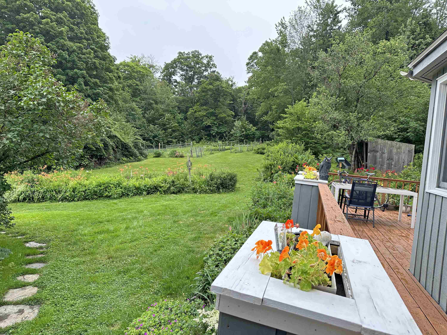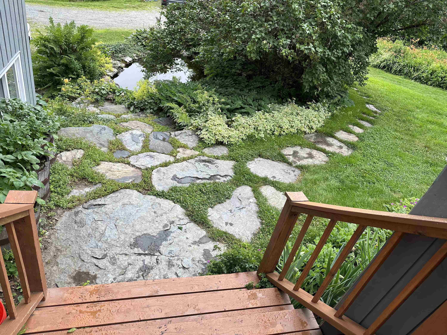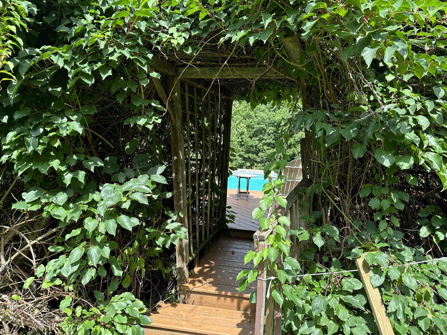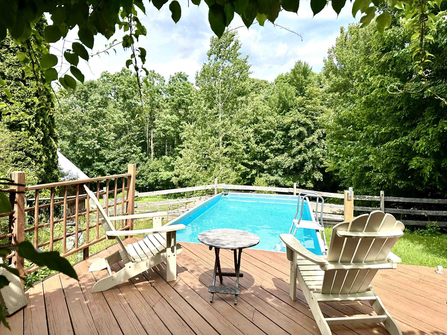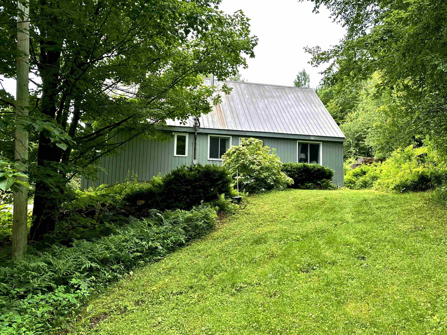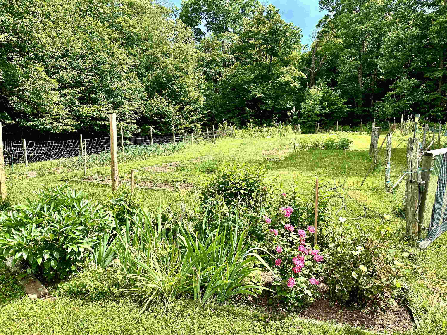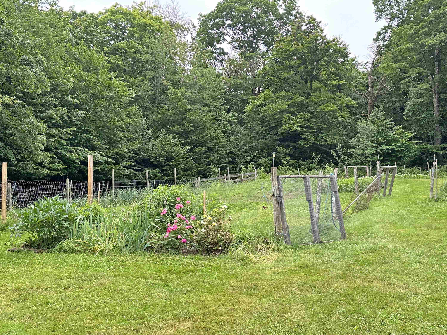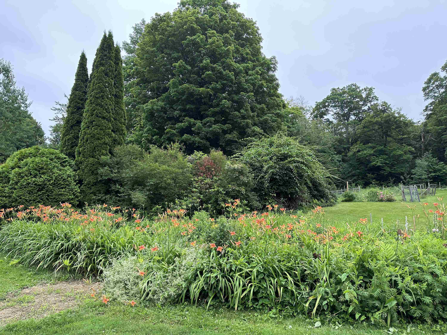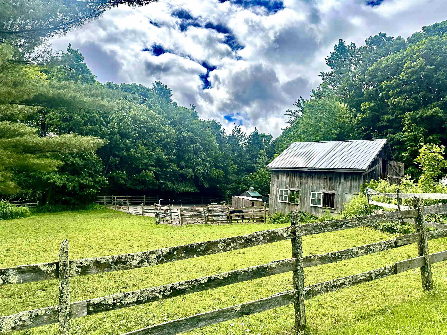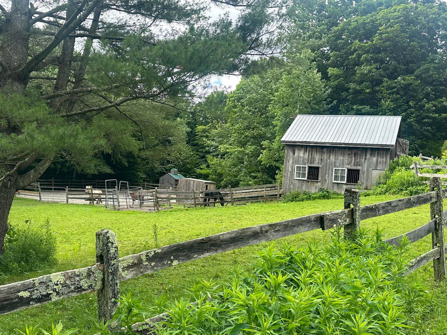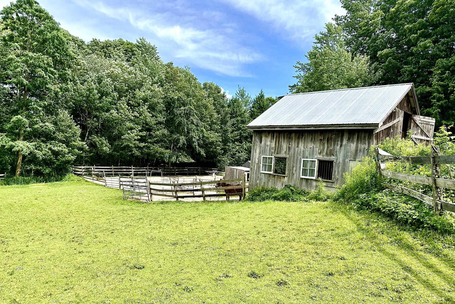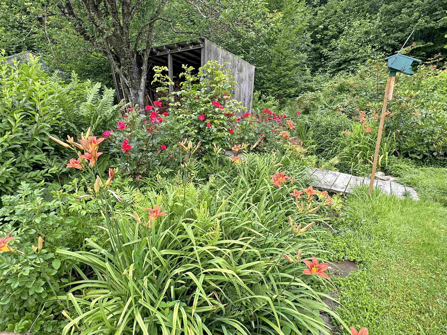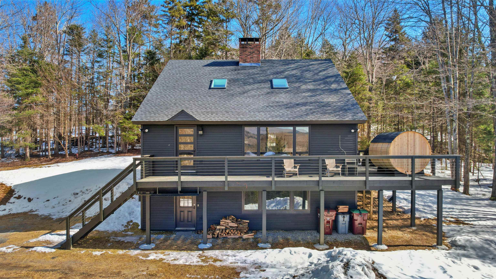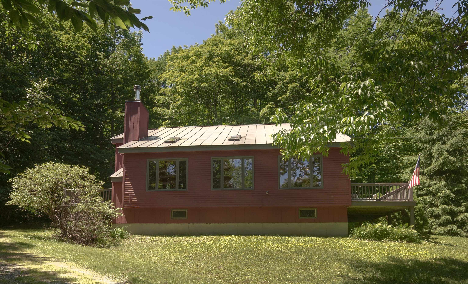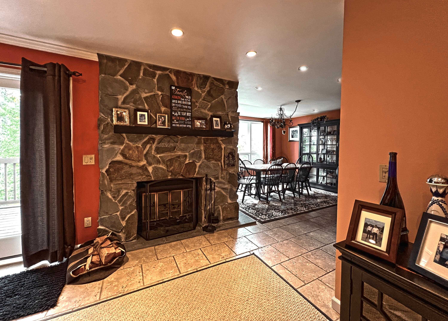1 of 29
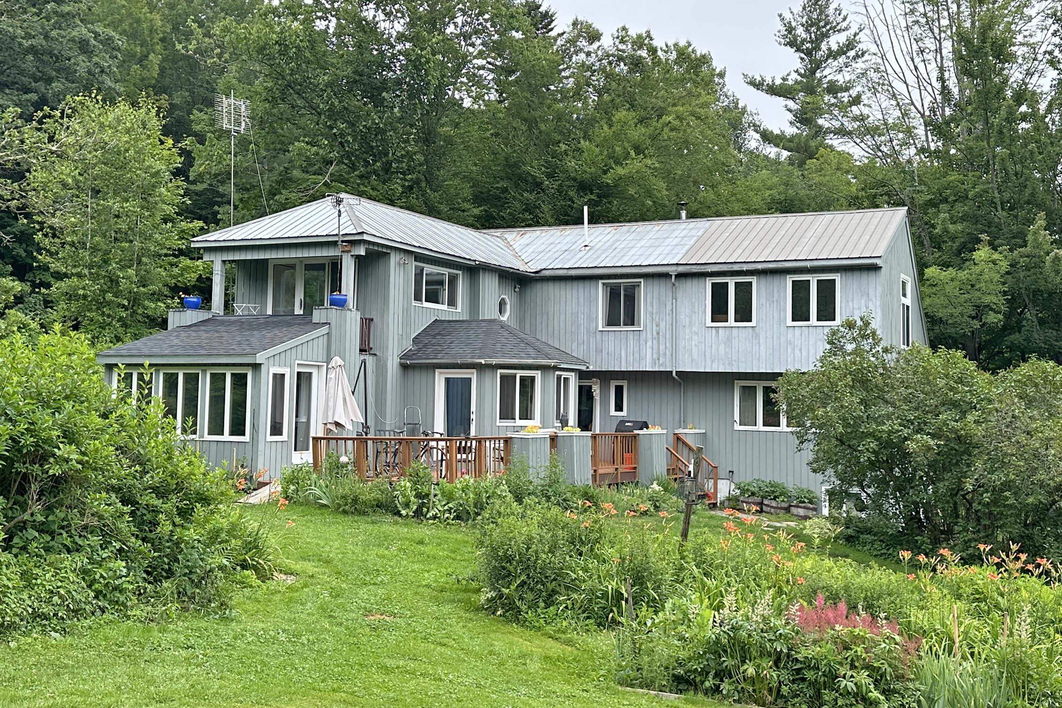
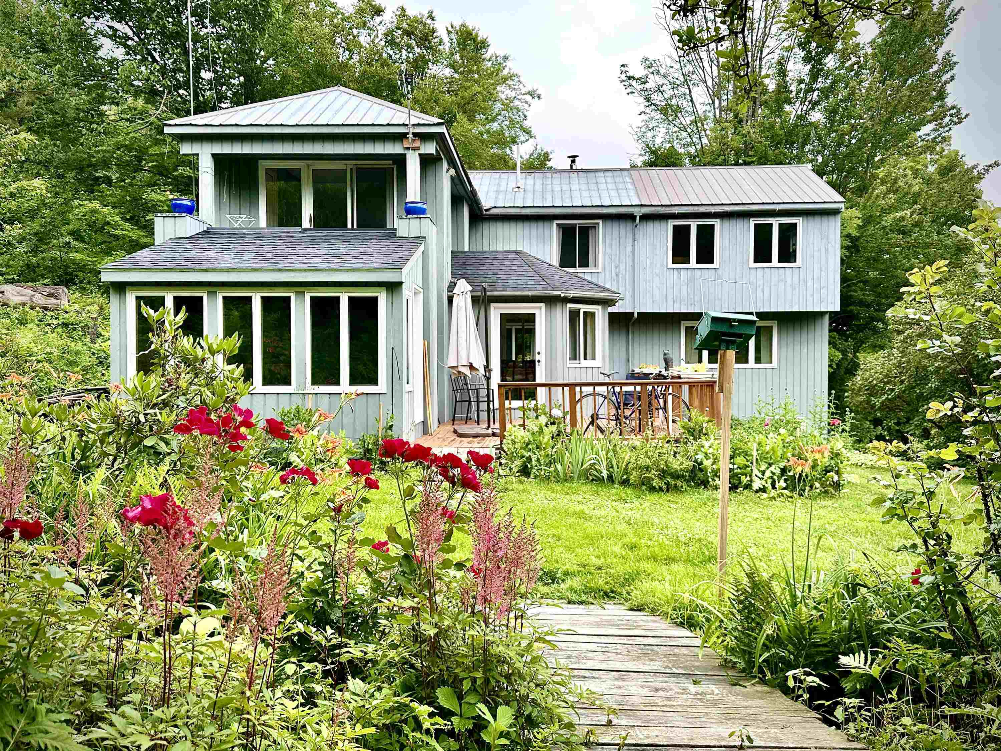

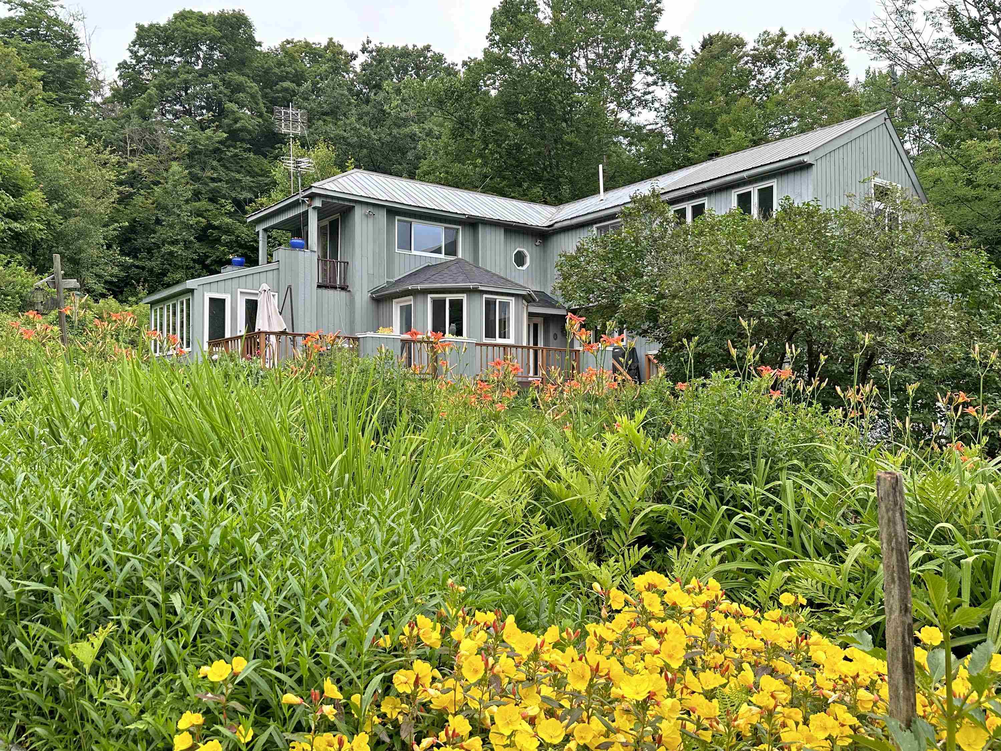
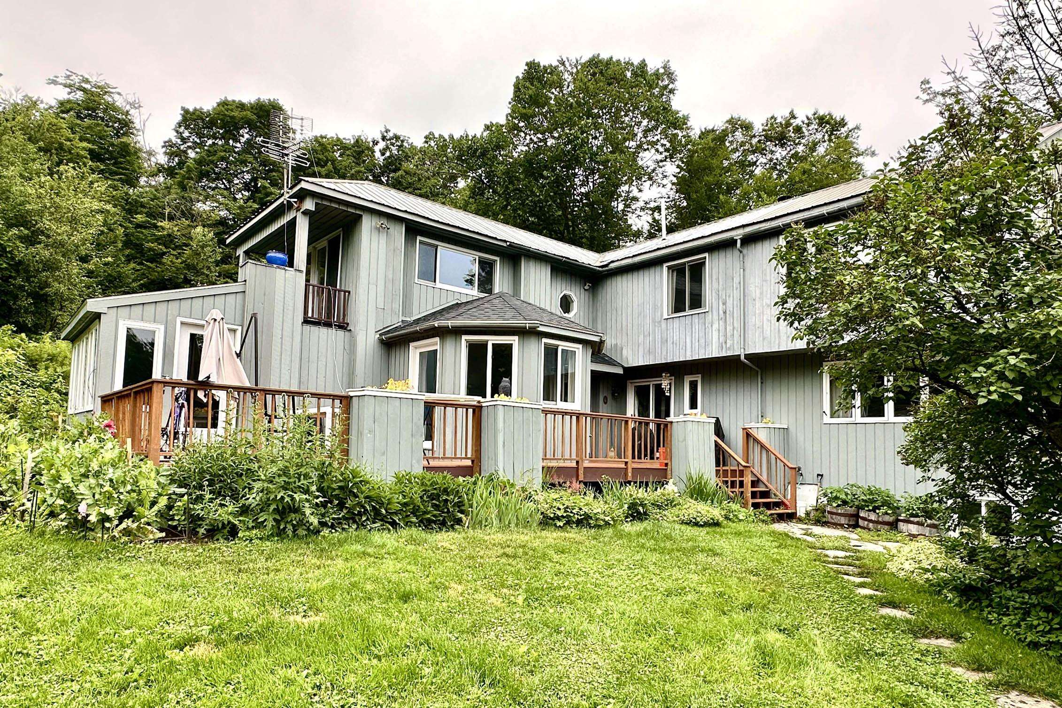
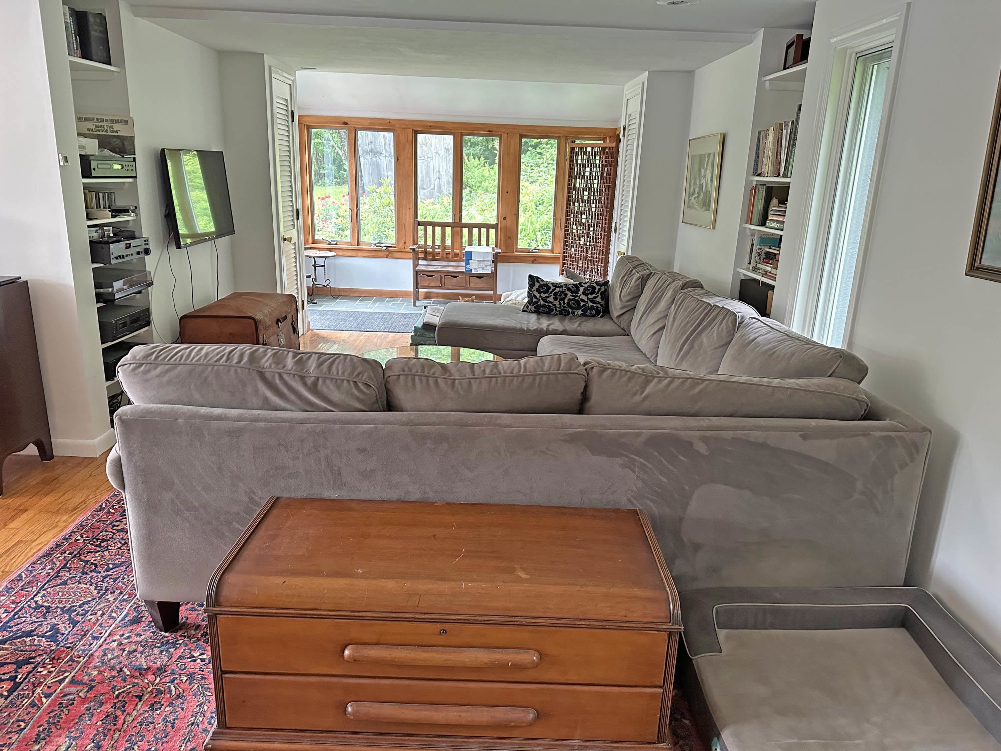
General Property Information
- Property Status:
- Active
- Price:
- $685, 000
- Assessed:
- $0
- Assessed Year:
- County:
- VT-Windham
- Acres:
- 5.00
- Property Type:
- Single Family
- Year Built:
- 1992
- Agency/Brokerage:
- Michael Purcell
Berkley & Veller Greenwood Country - Bedrooms:
- 3
- Total Baths:
- 2
- Sq. Ft. (Total):
- 3000
- Tax Year:
- 2023
- Taxes:
- $5, 814
- Association Fees:
Private adorable 5 acre farmette just off pavement, only a few miles from West Dover center, dining, music, golfing, skiing. Modern living style accommodates resident and visitor alike. Neat farm features like, small barn, outdoor riding arena, and sugarhouse can just as easily be used as another garage, for cars, snowmobiles, etc..., the riding area a pickle ball court? And the sugar house outdoor recreation getaway? Inside the home is cool and inviting, but still w/plenty of light and sunny spots for enjoying the great Vermont weather and beautiful grounds and gardens, and small pool outside. Or maybe you'd like to spend some time on the large south facing deck? Fantastic offering that could serve a variety of users, on something larger than a postage stamp, next to a premier southern Vermont resort area and close by Brattleboro services.
Interior Features
- # Of Stories:
- 2
- Sq. Ft. (Total):
- 3000
- Sq. Ft. (Above Ground):
- 2700
- Sq. Ft. (Below Ground):
- 300
- Sq. Ft. Unfinished:
- 300
- Rooms:
- 9
- Bedrooms:
- 3
- Baths:
- 2
- Interior Desc:
- Ceiling Fan, Dining Area, Hearth, Kitchen/Family, Natural Light, Storage - Indoor, Laundry - 1st Floor
- Appliances Included:
- Dishwasher - Energy Star, Dryer - Energy Star, Range - Gas, Refrigerator-Energy Star, Washer - Energy Star, Water Heater - Tankless, Exhaust Fan
- Flooring:
- Combination, Hardwood, Laminate, Tile
- Heating Cooling Fuel:
- Gas - LP/Bottle, Wood
- Water Heater:
- Basement Desc:
- Concrete, Crawl Space, Dirt Floor, Partial, Unfinished, Walkout, Interior Access, Stairs - Basement
Exterior Features
- Style of Residence:
- Contemporary, Detached, Freestanding, Modern Architecture, Modified
- House Color:
- Grey
- Time Share:
- No
- Resort:
- No
- Exterior Desc:
- Exterior Details:
- Balcony, Barn, Building, Fence - Partial, Garden Space, Natural Shade, Outbuilding, Pool - Above Ground, Shed, Windows - Double Pane, Stable(s)
- Amenities/Services:
- Land Desc.:
- Agricultural, Country Setting, Farm - Horse/Animal, Field/Pasture, Level, Ski Area, Sloping, Wooded
- Suitable Land Usage:
- Farm - Horse/Animal, Maple Sugar, Orchards, Recreation, Residential
- Roof Desc.:
- Metal, Shingle - Asphalt
- Driveway Desc.:
- Crushed Stone, Gravel
- Foundation Desc.:
- Concrete, Poured Concrete
- Sewer Desc.:
- On-Site Septic Exists
- Garage/Parking:
- Yes
- Garage Spaces:
- 1
- Road Frontage:
- 538
Other Information
- List Date:
- 2024-07-03
- Last Updated:
- 2024-10-02 18:30:13


