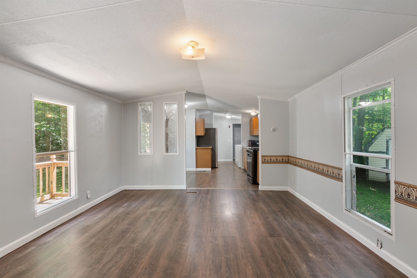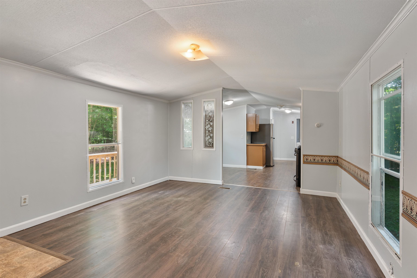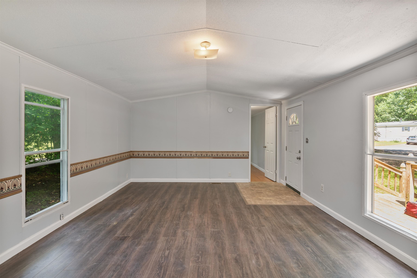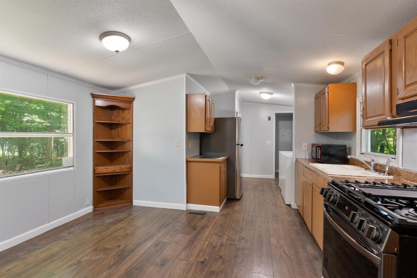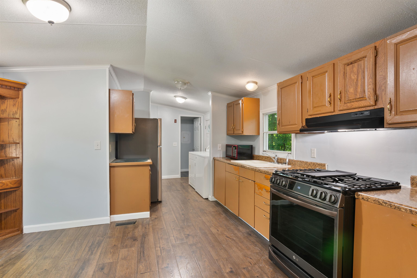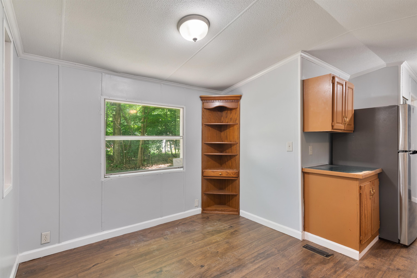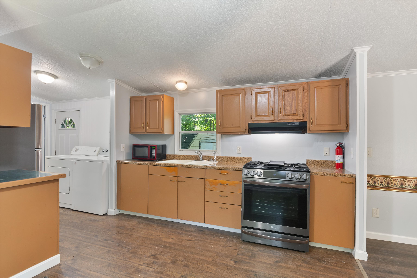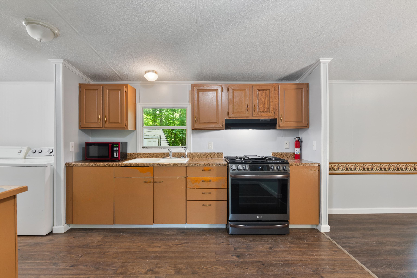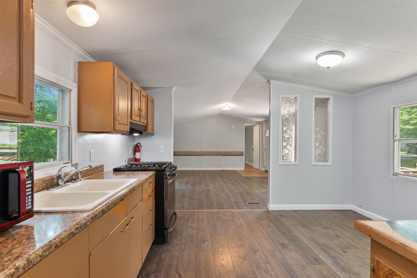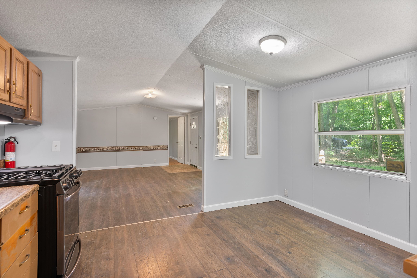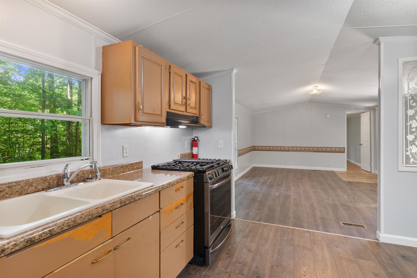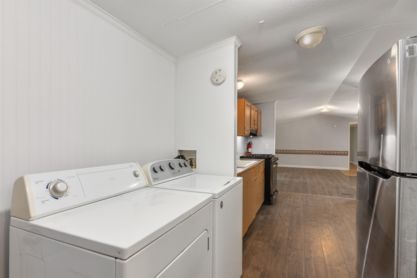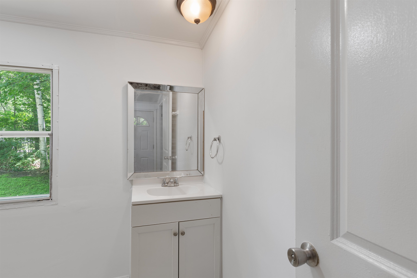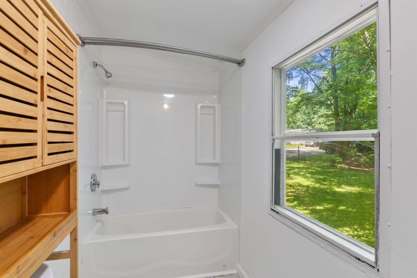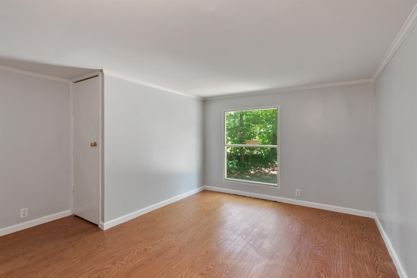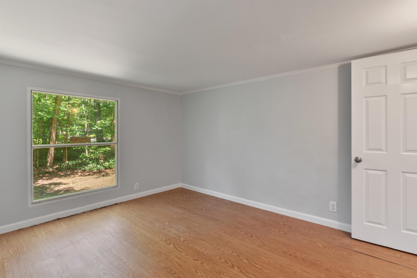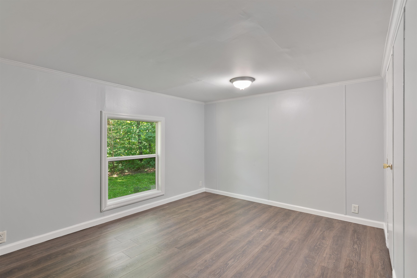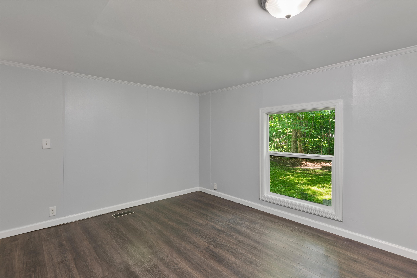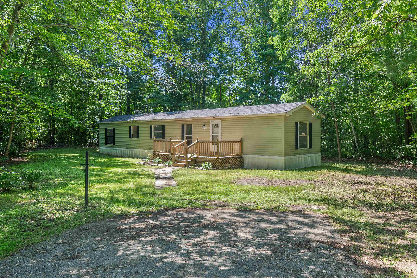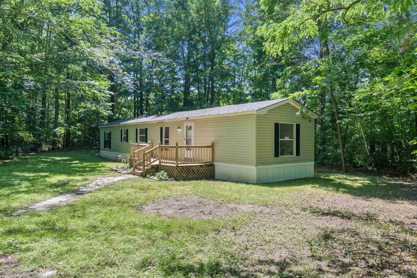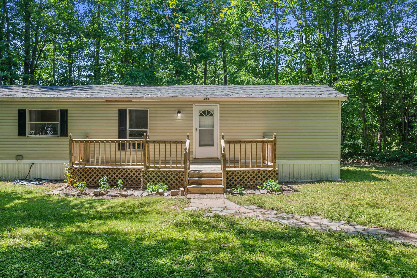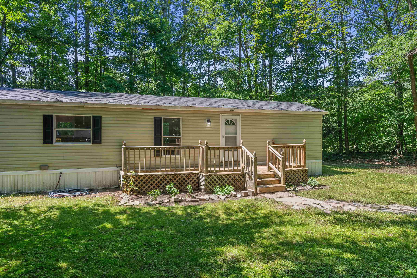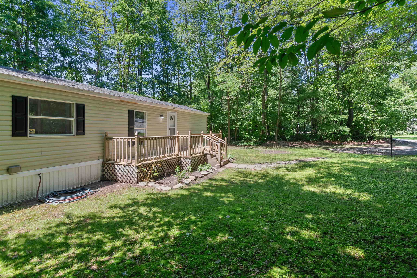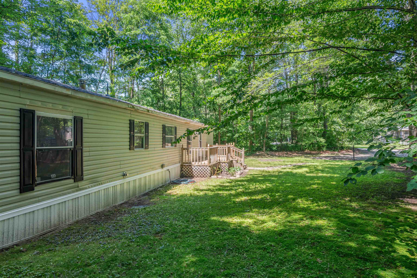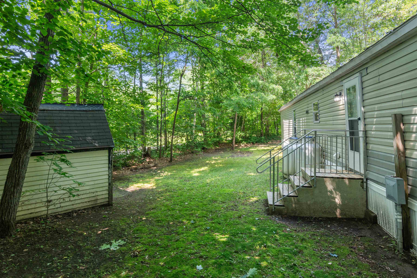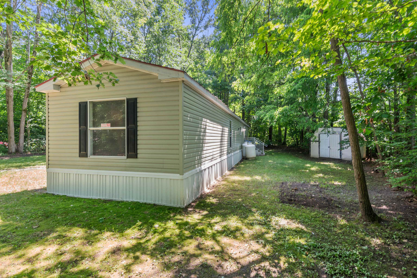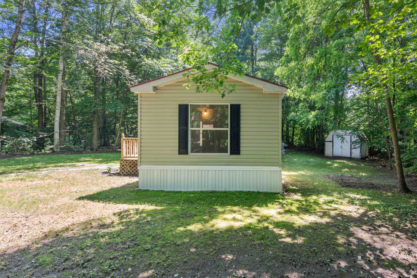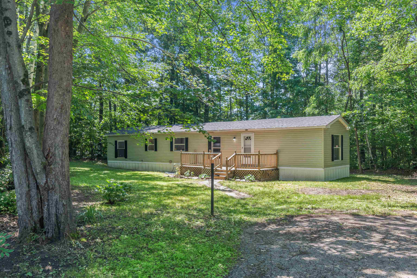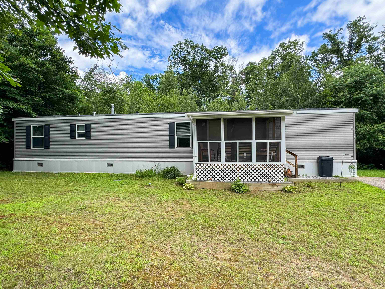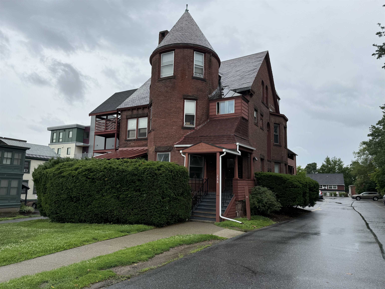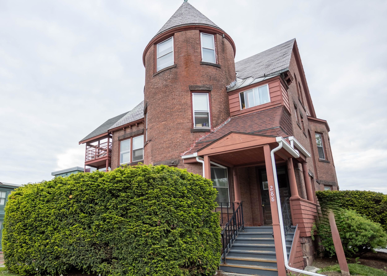1 of 34
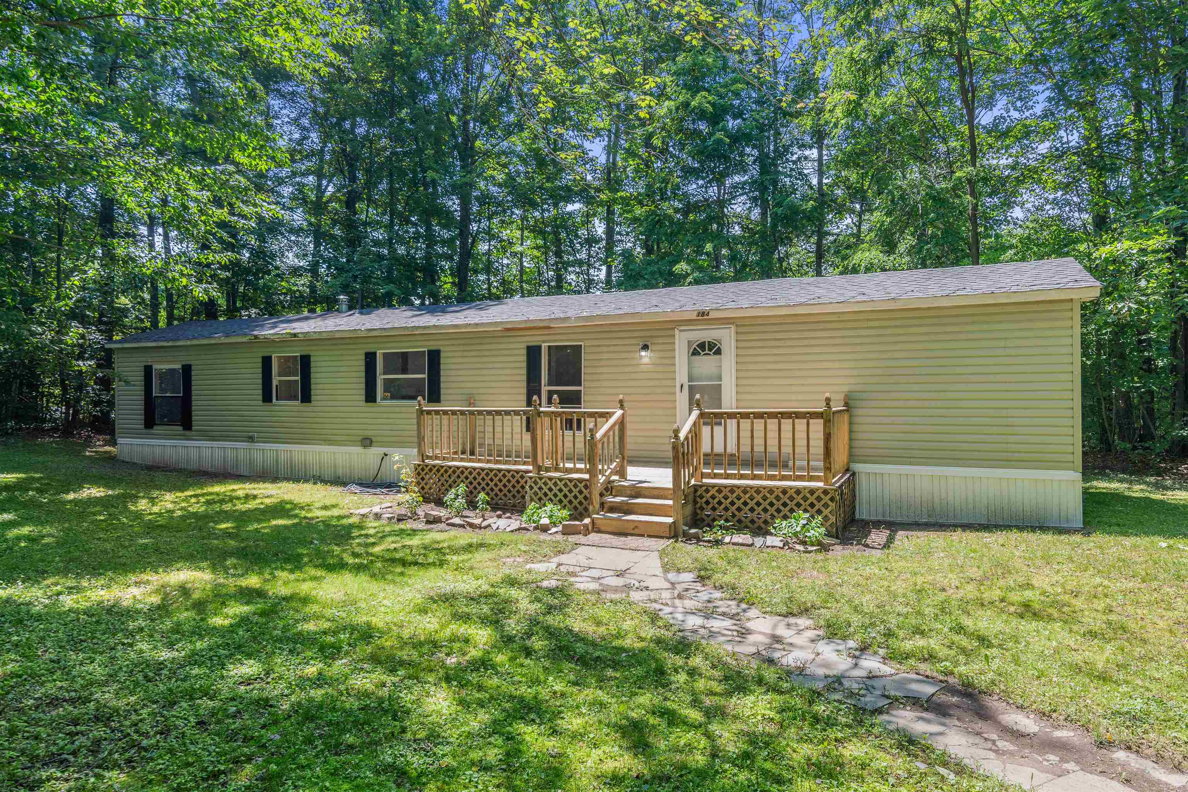


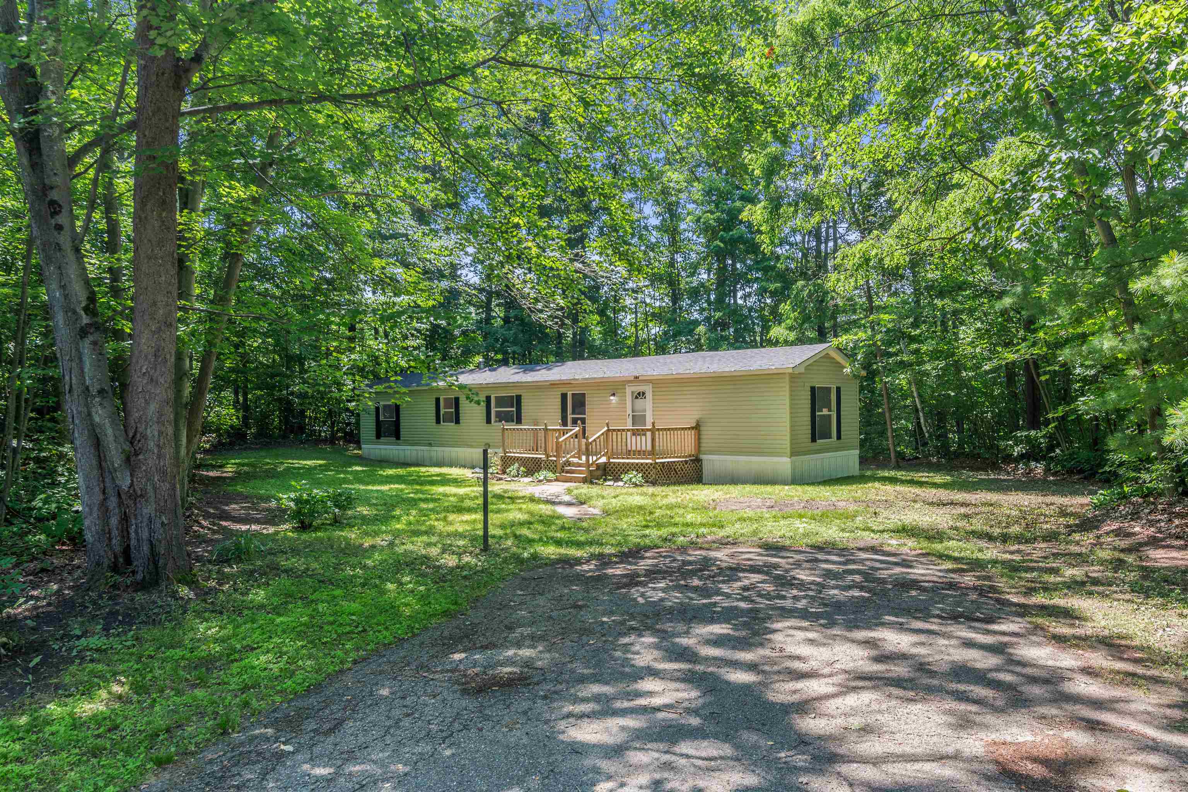
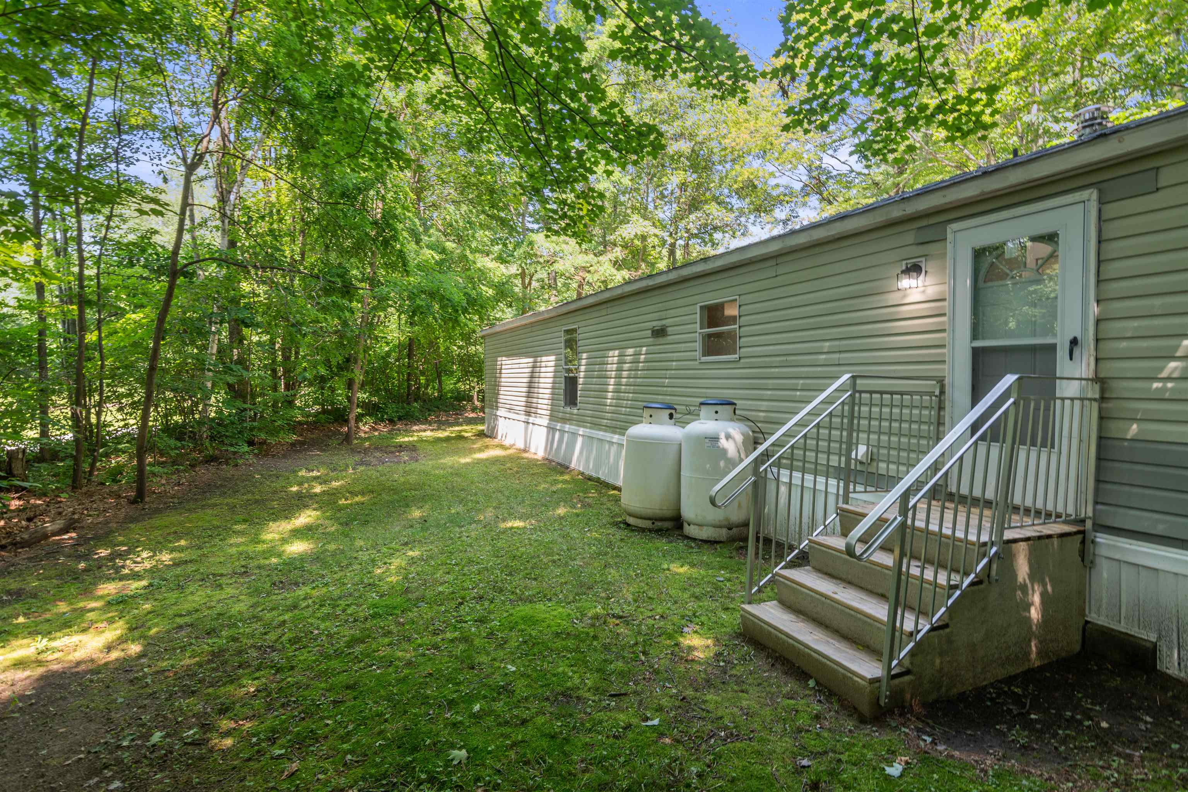
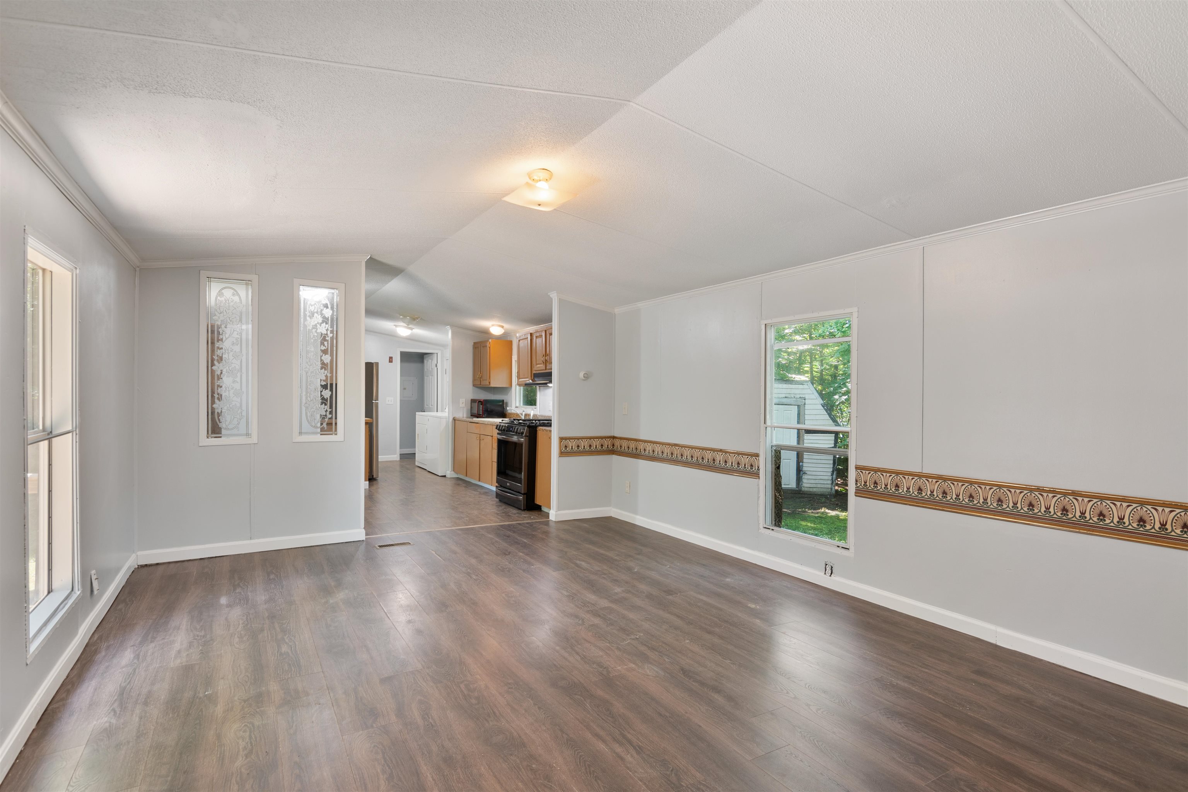
General Property Information
- Property Status:
- Active
- Price:
- $129, 999
- Assessed:
- $40, 300
- Assessed Year:
- County:
- VT-Chittenden
- Acres:
- 0.00
- Property Type:
- Mobile Home
- Year Built:
- 1998
- Agency/Brokerage:
- The Conroy Group
KW Vermont - Bedrooms:
- 2
- Total Baths:
- 1
- Sq. Ft. (Total):
- 896
- Tax Year:
- 2024
- Taxes:
- $893
- Association Fees:
Come and check out this amazing mobile home in the highly sought after Westbury Homeowner's Association located in Colchester, VT. This property has been through countless updates including bathroom renovation, flooring throughout, appliances, freshly painted interior, new back stairs, repaired front porch and many more. This is truly a great space to call home. Spacious feels in this 2 bedroom, 1 bathroom unit with a large lot for gardening, relaxing or really whatever you'd like to do with great tree coverage around to feel like you you are tucked away in your own wooded oasis. Westbury Homeowner's Association has it all! Offering a pool, tennis courts, basketball courts, clubhouse and its own post office. Come and see this property for yourself and understand why you should call it home. Book a showing today!
Interior Features
- # Of Stories:
- 1
- Sq. Ft. (Total):
- 896
- Sq. Ft. (Above Ground):
- 896
- Sq. Ft. (Below Ground):
- 0
- Sq. Ft. Unfinished:
- 0
- Rooms:
- 5
- Bedrooms:
- 2
- Baths:
- 1
- Interior Desc:
- Dining Area, Kitchen/Dining, Natural Light, Other, Storage - Indoor, Laundry - 1st Floor
- Appliances Included:
- Dryer, Microwave, Range - Gas, Refrigerator, Washer, Water Heater - Electric, Water Heater - Owned, Vented Exhaust Fan
- Flooring:
- Manufactured, Tile, Vinyl
- Heating Cooling Fuel:
- Gas - LP/Bottle
- Water Heater:
- Basement Desc:
Exterior Features
- Style of Residence:
- Manuf/Mobile, Single Wide
- House Color:
- Green
- Time Share:
- No
- Resort:
- No
- Exterior Desc:
- Exterior Details:
- Deck, Natural Shade, Shed, Storage
- Amenities/Services:
- Land Desc.:
- Subdivision
- Suitable Land Usage:
- Residential
- Roof Desc.:
- Shingle
- Driveway Desc.:
- Gravel
- Foundation Desc.:
- Skirted
- Sewer Desc.:
- Community, Septic
- Garage/Parking:
- No
- Garage Spaces:
- 0
- Road Frontage:
- 280
Other Information
- List Date:
- 2024-07-03
- Last Updated:
- 2024-07-09 03:35:57


