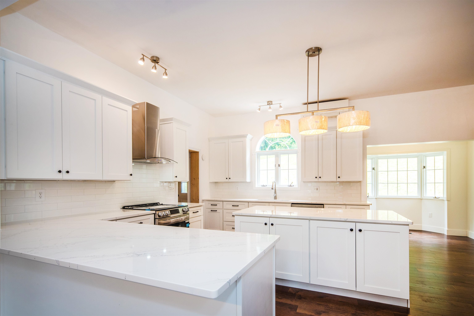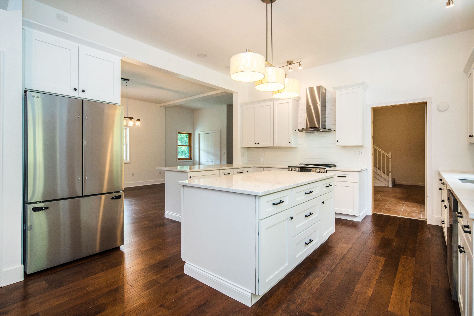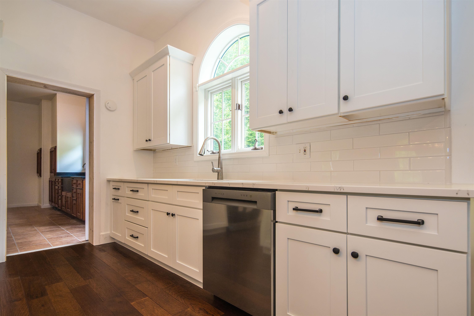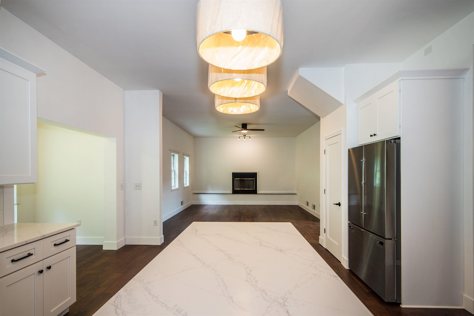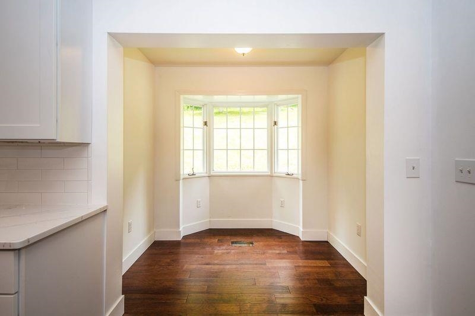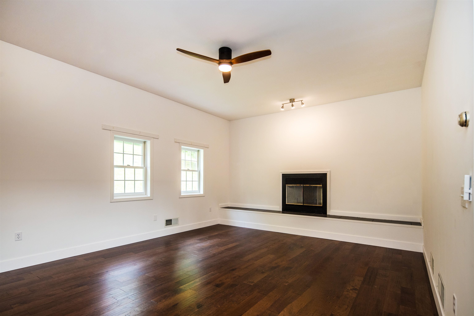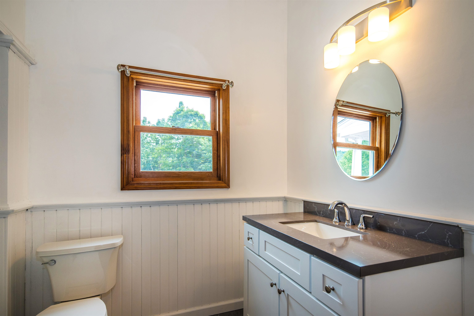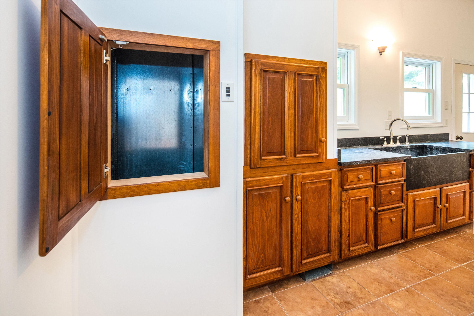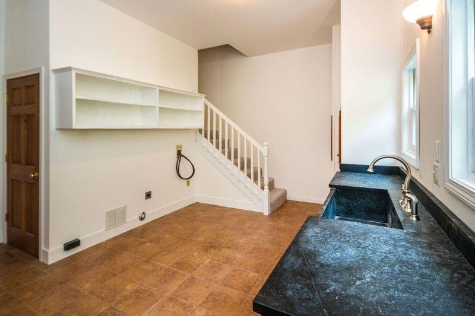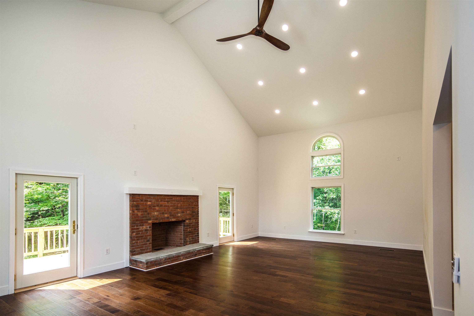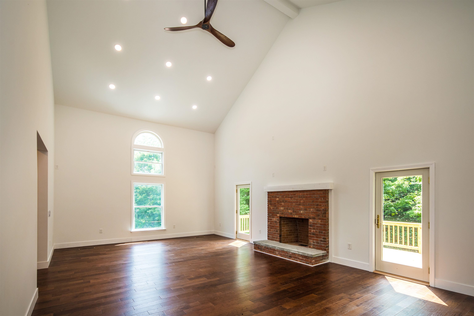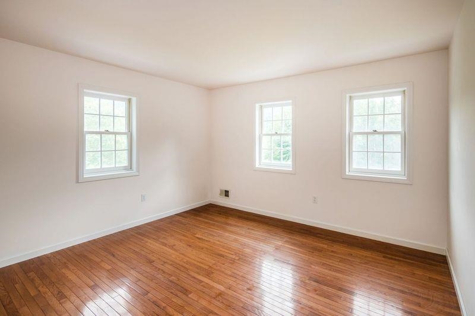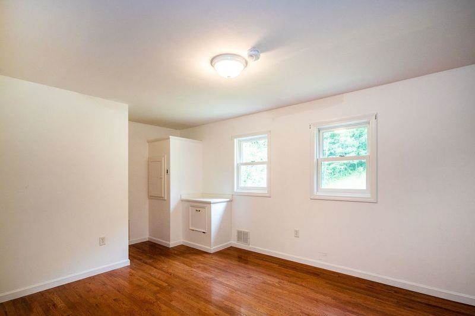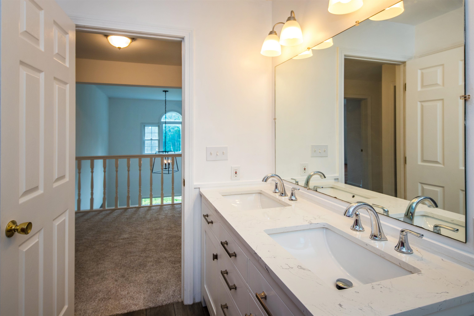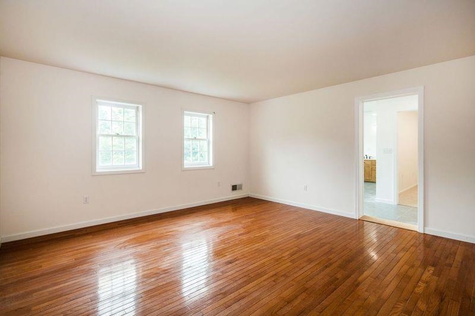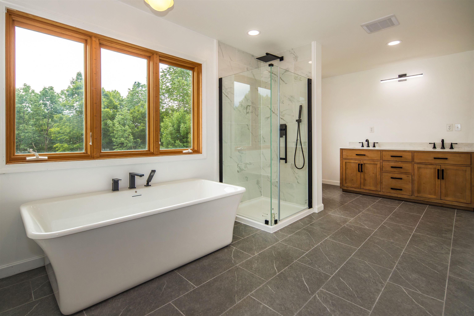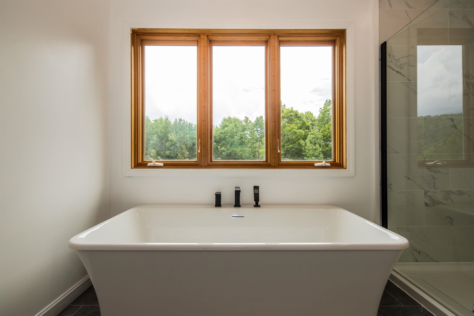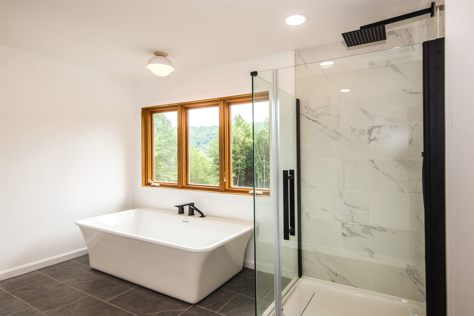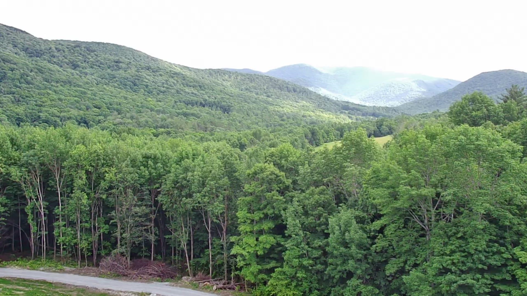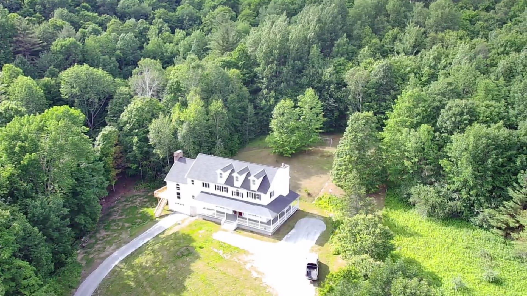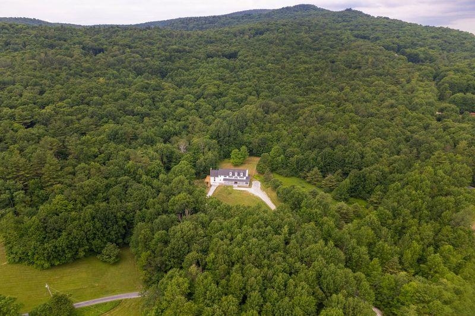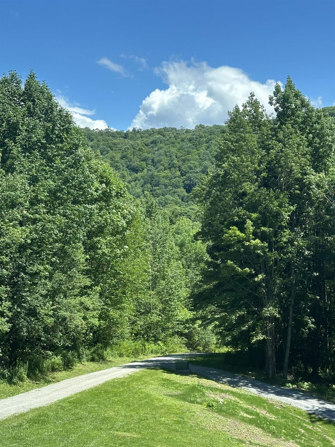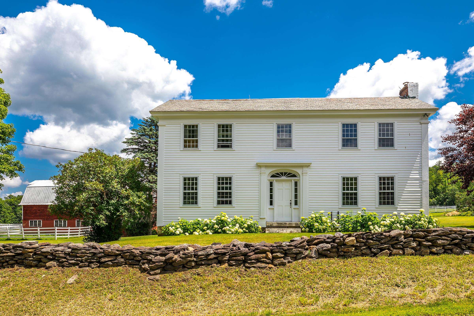1 of 28
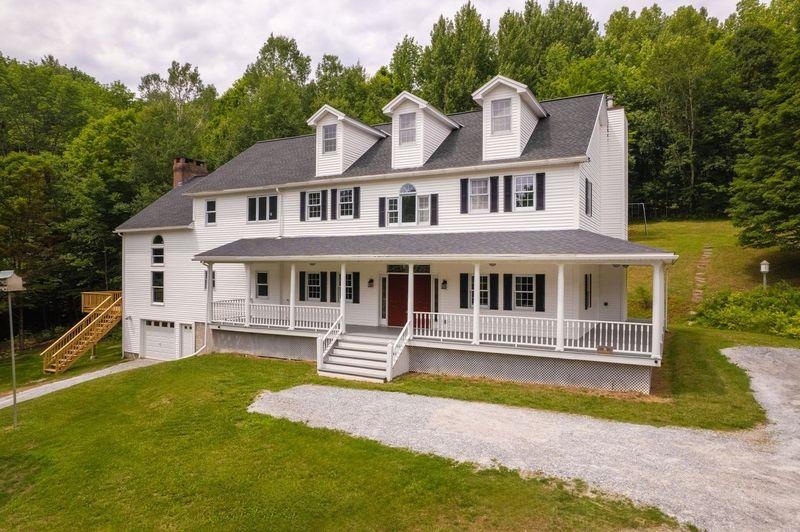
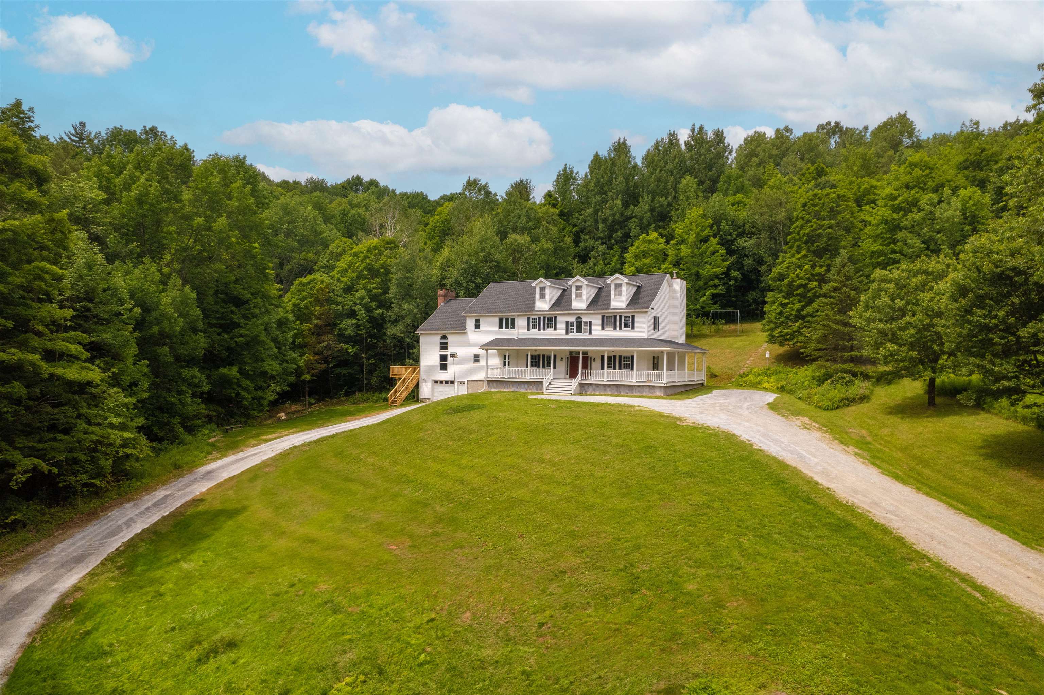
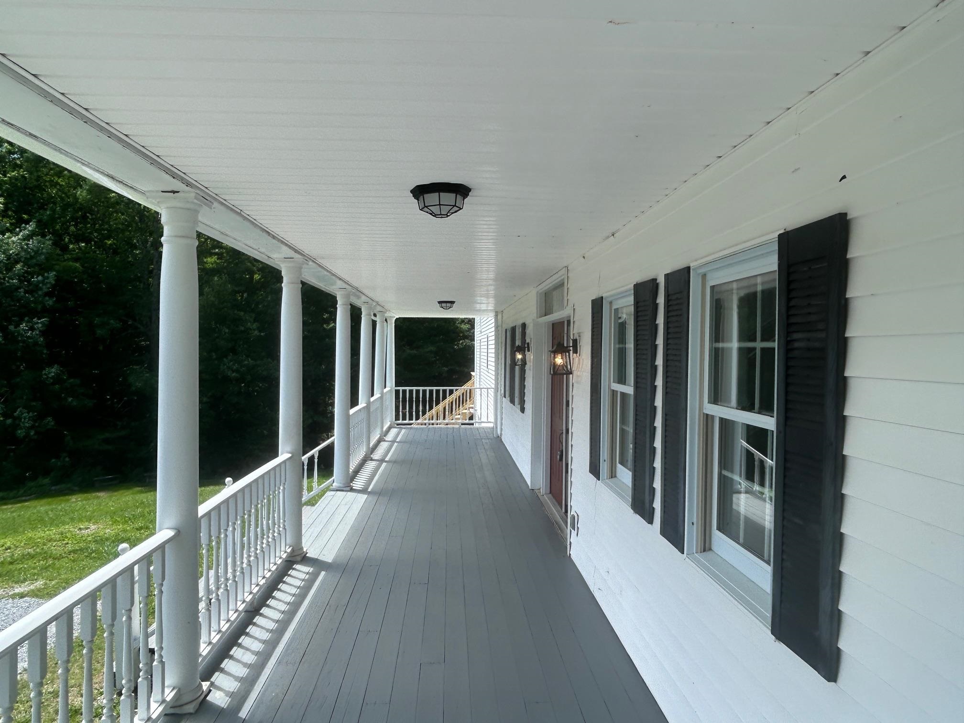
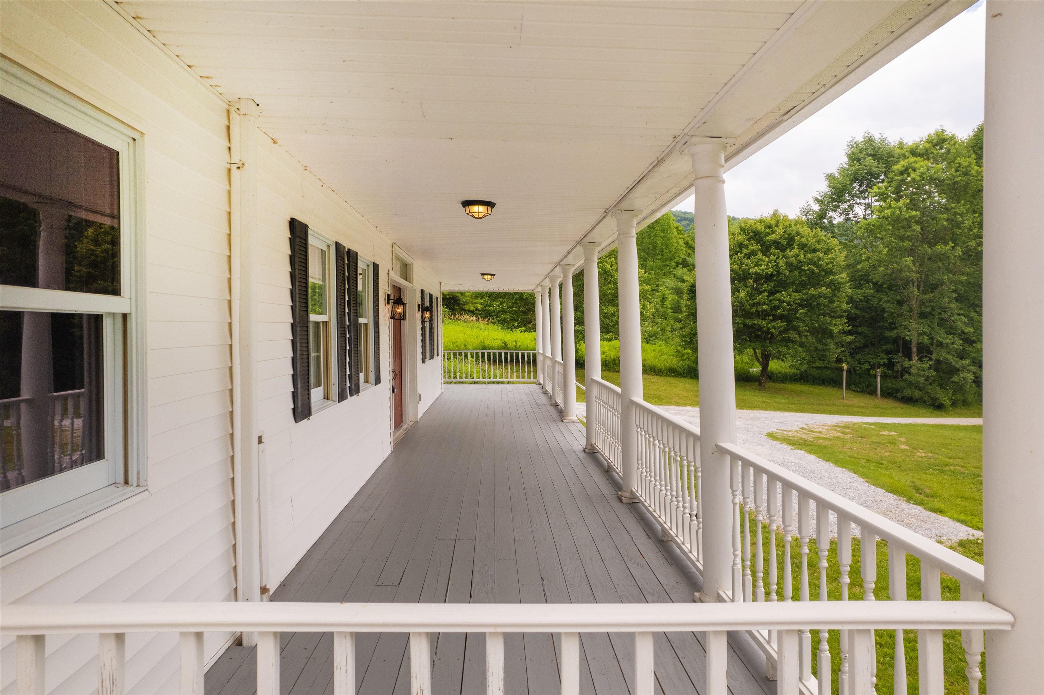
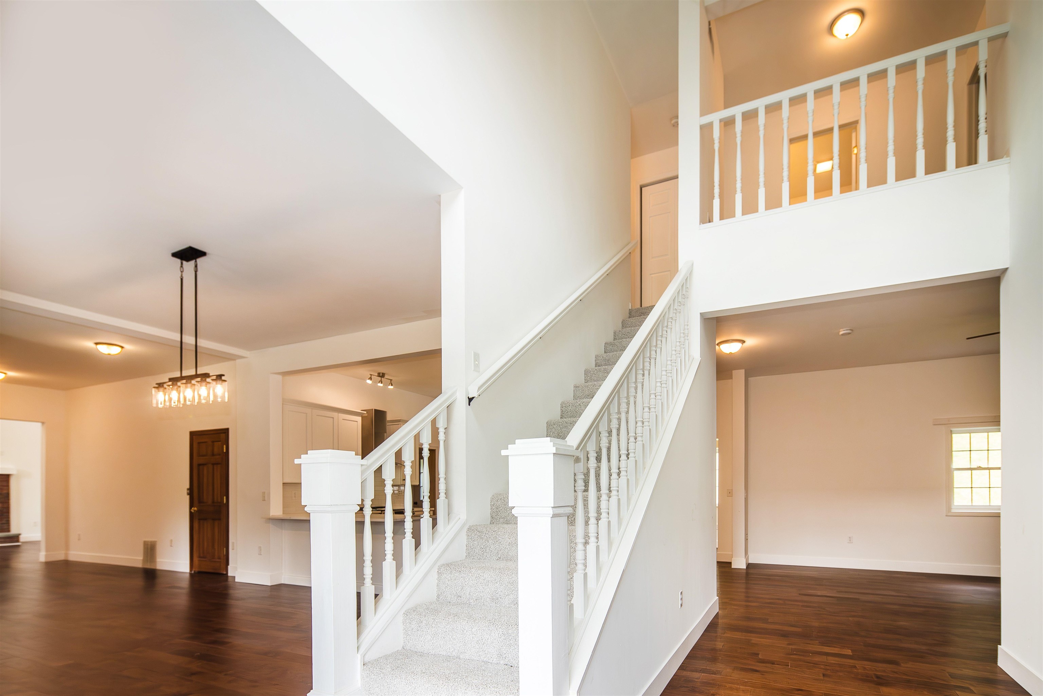
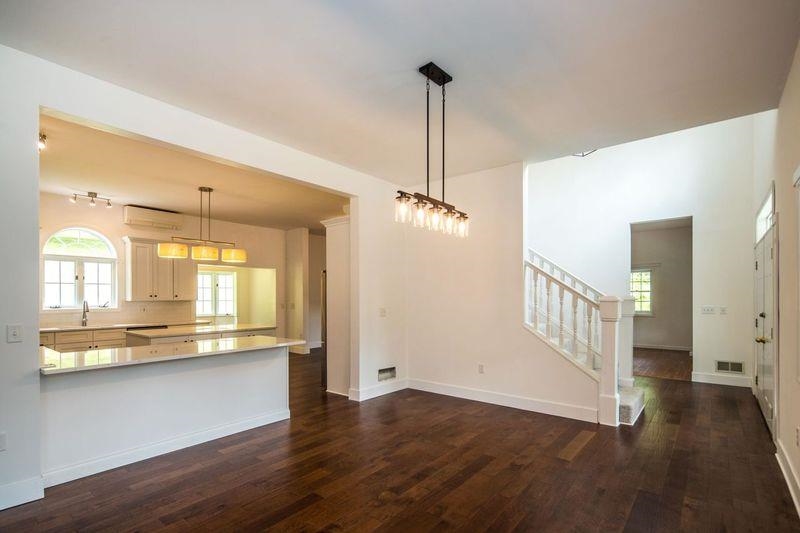
General Property Information
- Property Status:
- Active
- Price:
- $899, 900
- Assessed:
- $0
- Assessed Year:
- County:
- VT-Rutland
- Acres:
- 13.20
- Property Type:
- Single Family
- Year Built:
- 1992
- Agency/Brokerage:
- Brian Hill
Remax Summit - Bedrooms:
- 5
- Total Baths:
- 3
- Sq. Ft. (Total):
- 4335
- Tax Year:
- 2023
- Taxes:
- $9, 470
- Association Fees:
Escape to your own private retreat in this beautifully renovated New England-style home, nestled on 13.2 acres of serene wooded land. As you step inside, you'll be greeted by 10-foot high ceilings that create a sense of airiness and sophistication throughout. The pièce de résistance is the breathtaking great room, boasting 20-foot high cathedral ceilings that will leave you awestruck. This is where memories will be made, as family and friends gather 'round to share laughter and stories. The open concept design seamlessly blends the kitchen, dining room, and den, creating the perfect space for entertaining and making memories. Retreat to one of the five spacious bedrooms, each a tranquil oasis, or unwind in the luxurious owner's suite, complete with a soothing soaking tub that gazes out upon the private wooded landscape. As you step out onto the expansive deck, the gentle babbling of the brook will be the only sound you'll hear, enveloping you in a sense of peace and tranquility. Dorset/Manchester area 15 min away, Saratoga 60 Minutes away, Albany Airport 90 minutes away. This means you can easily explore the charming towns and villages of Dorset and Manchester, enjoy the cultural and historical attractions of Saratoga Springs, and have convenient access to the Albany International Airport for travel to and from the region. This is more than just a home - it's a haven, a sanctuary, and a place to create lifelong memories. Come and experience it for yourself. Welcome Home!
Interior Features
- # Of Stories:
- 2
- Sq. Ft. (Total):
- 4335
- Sq. Ft. (Above Ground):
- 4335
- Sq. Ft. (Below Ground):
- 0
- Sq. Ft. Unfinished:
- 2340
- Rooms:
- 13
- Bedrooms:
- 5
- Baths:
- 3
- Interior Desc:
- Cathedral Ceiling, Fireplaces - 2, Kitchen Island, Kitchen/Dining, Primary BR w/ BA, Natural Light, Natural Woodwork, Walk-in Closet, Laundry - 1st Floor, Attic - Walkup
- Appliances Included:
- Dishwasher - Energy Star, Refrigerator-Energy Star, Stove - Electric
- Flooring:
- Carpet, Ceramic Tile, Combination, Hardwood, Wood
- Heating Cooling Fuel:
- Oil
- Water Heater:
- Basement Desc:
- Climate Controlled, Concrete, Concrete Floor, Full, Roughed In, Stairs - Interior, Unfinished, Walkout, Exterior Access
Exterior Features
- Style of Residence:
- Colonial
- House Color:
- White
- Time Share:
- No
- Resort:
- No
- Exterior Desc:
- Exterior Details:
- Deck, Garden Space, Natural Shade, Porch - Covered
- Amenities/Services:
- Land Desc.:
- Mountain View, View, Wooded
- Suitable Land Usage:
- Roof Desc.:
- Shingle - Architectural
- Driveway Desc.:
- Gravel
- Foundation Desc.:
- Poured Concrete
- Sewer Desc.:
- Leach Field - Conventionl, Leach Field - Existing, On-Site Septic Exists
- Garage/Parking:
- Yes
- Garage Spaces:
- 2
- Road Frontage:
- 0
Other Information
- List Date:
- 2024-07-03
- Last Updated:
- 2024-07-09 22:41:20


