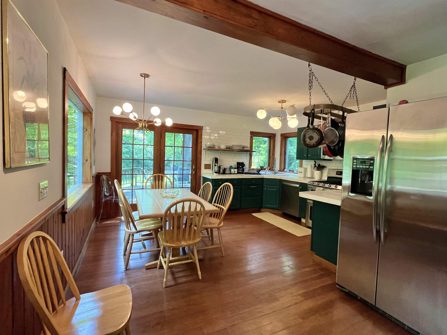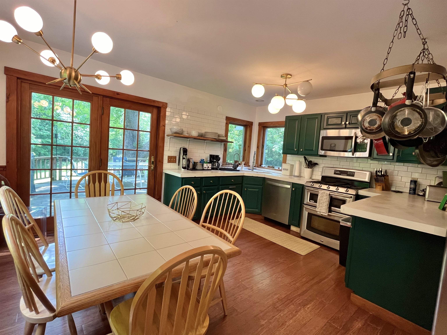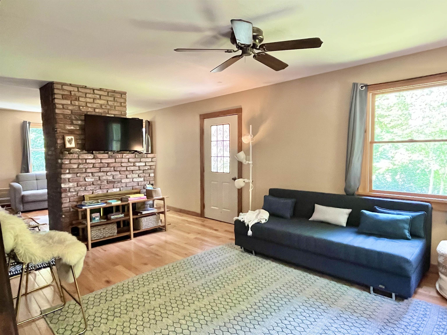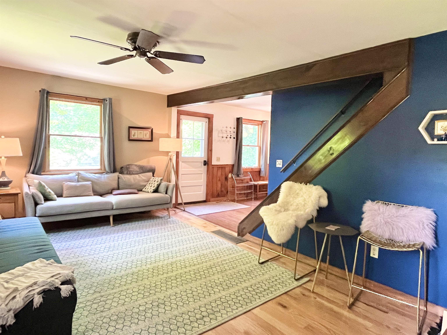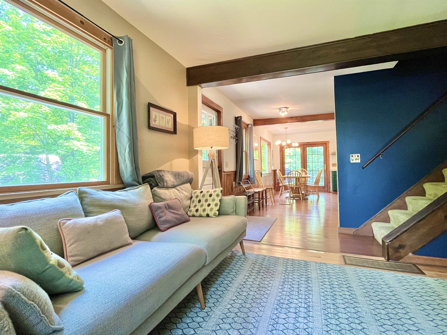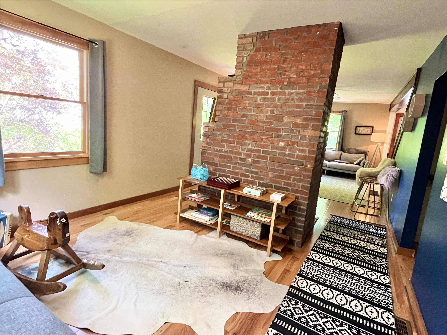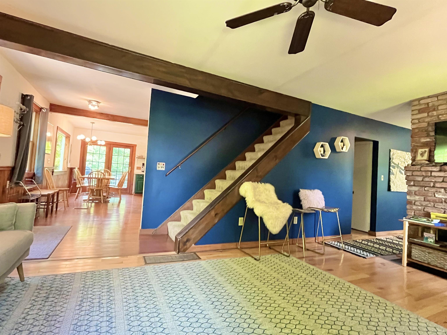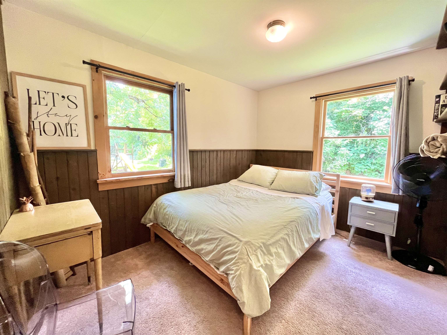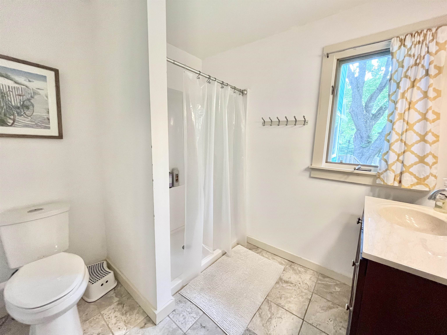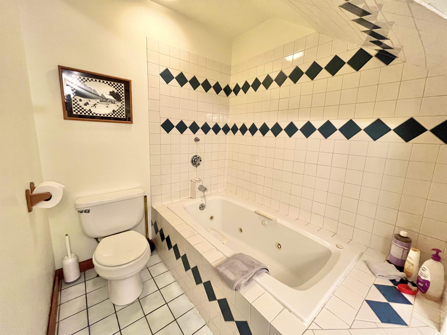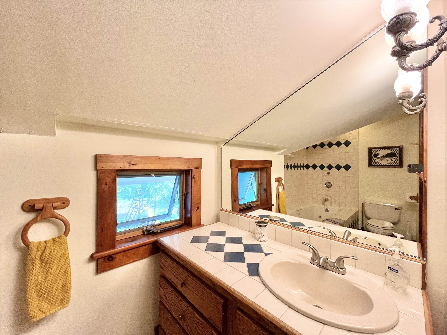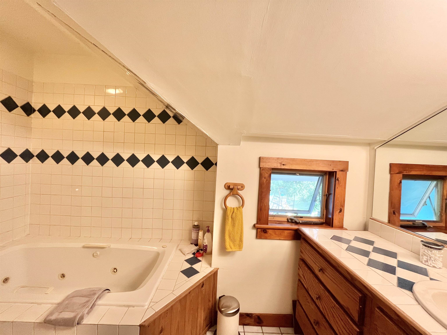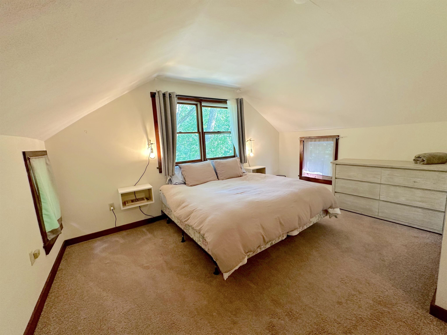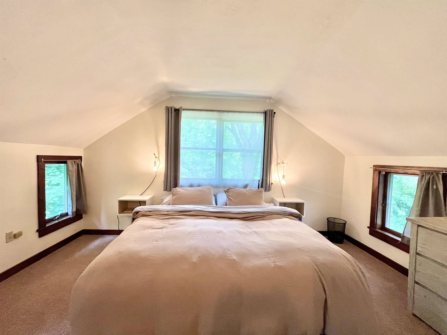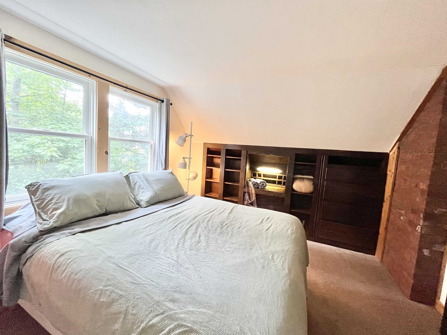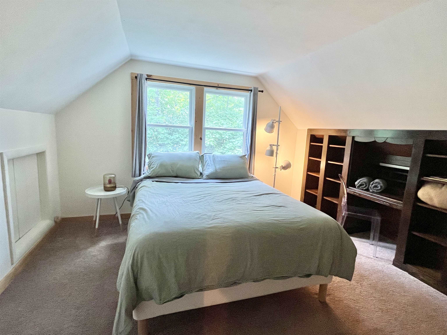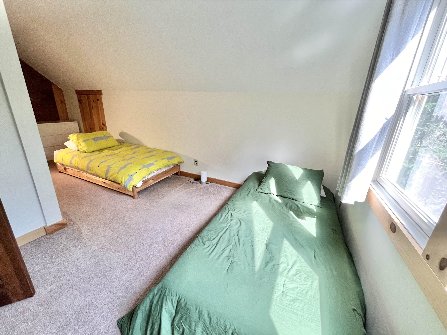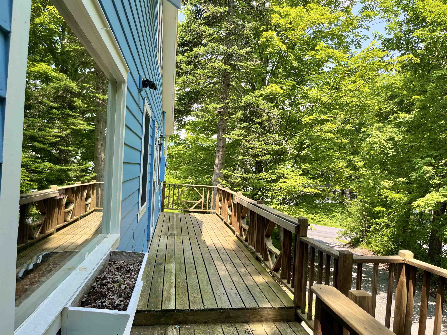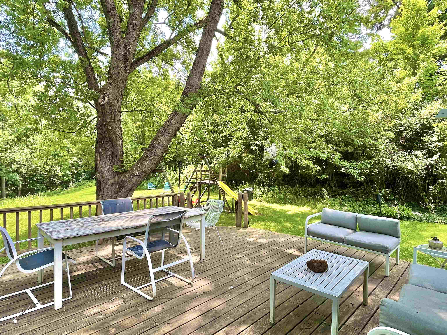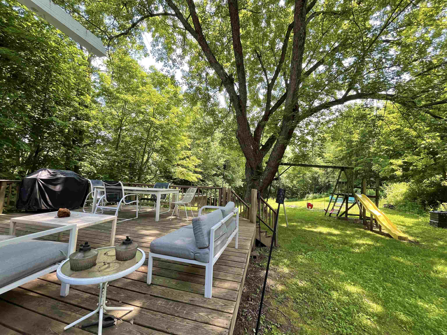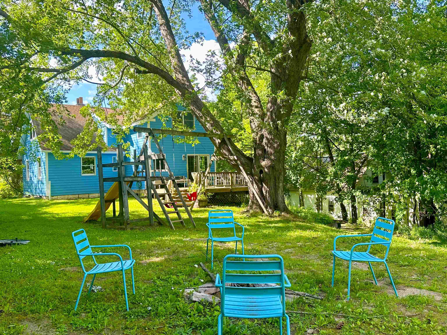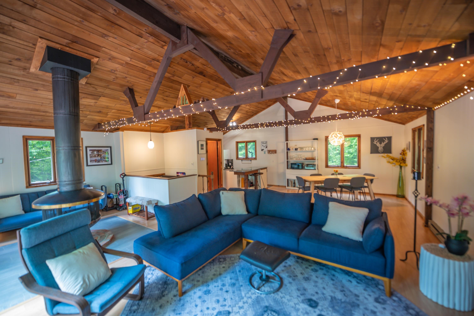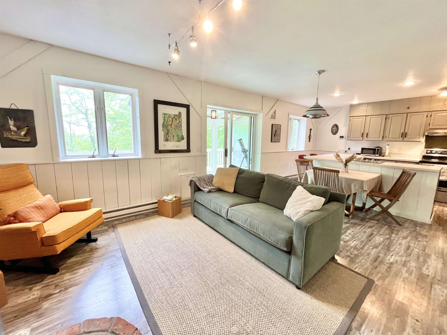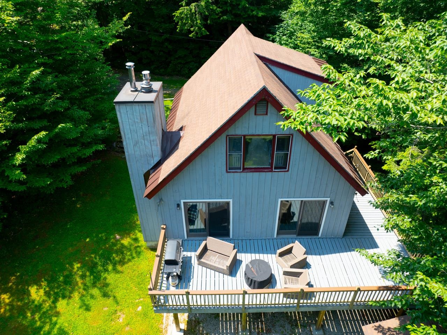1 of 30
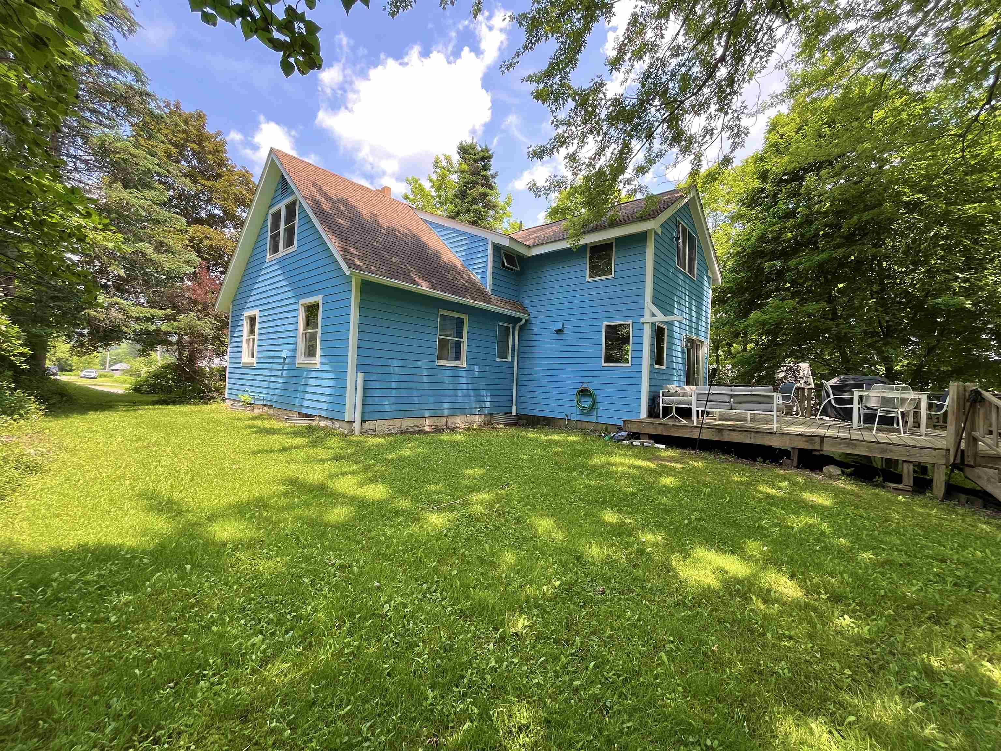
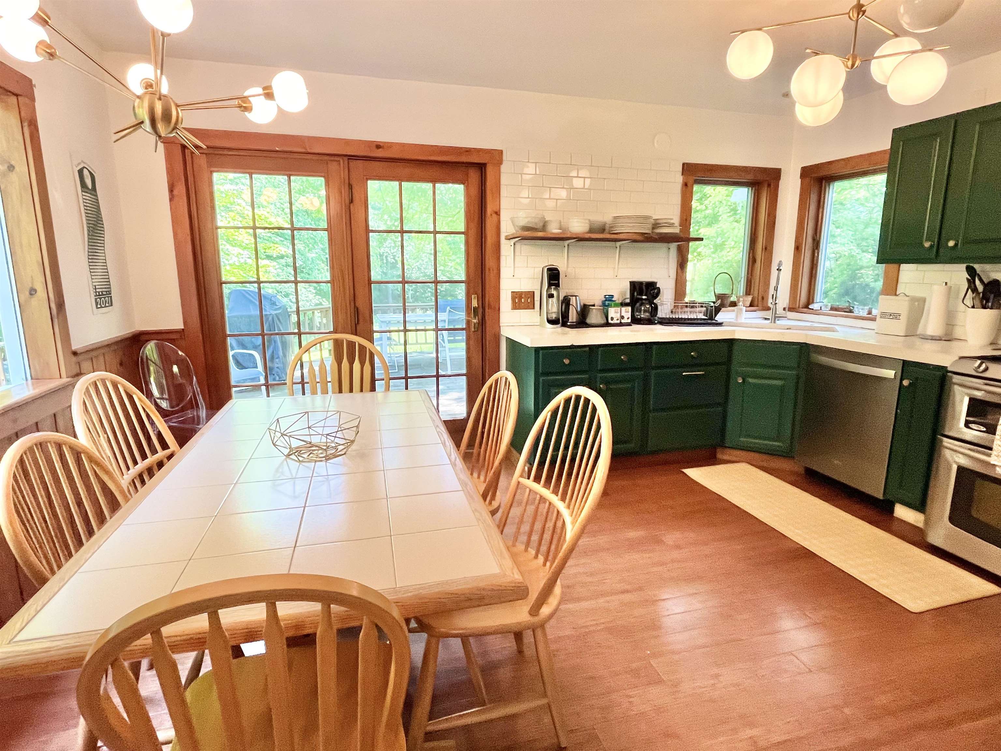
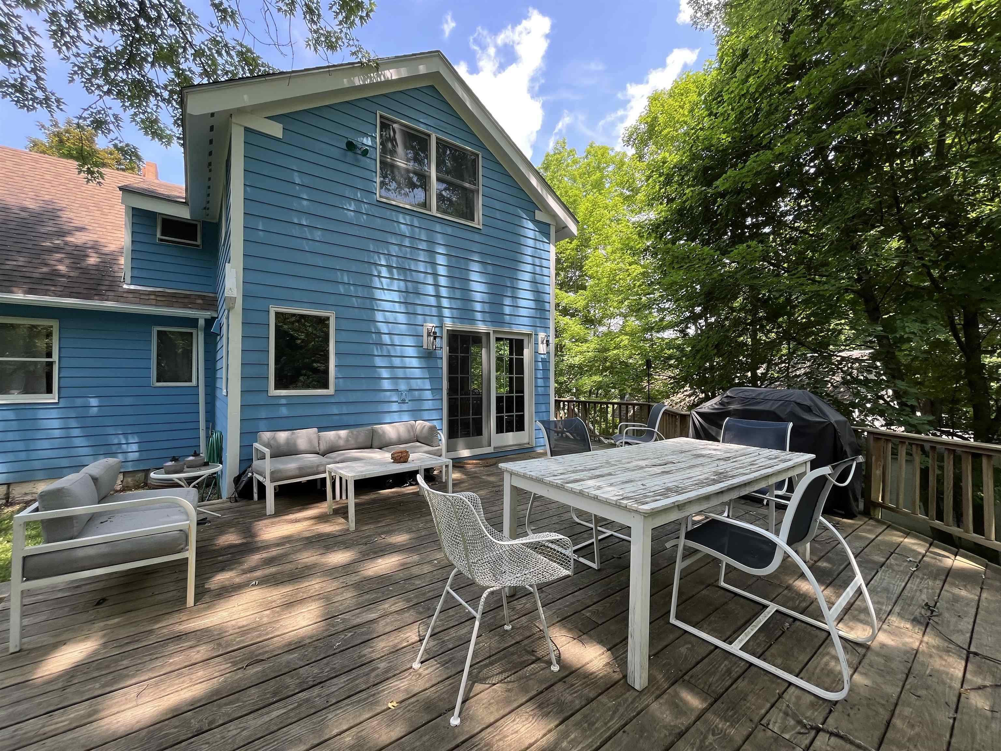
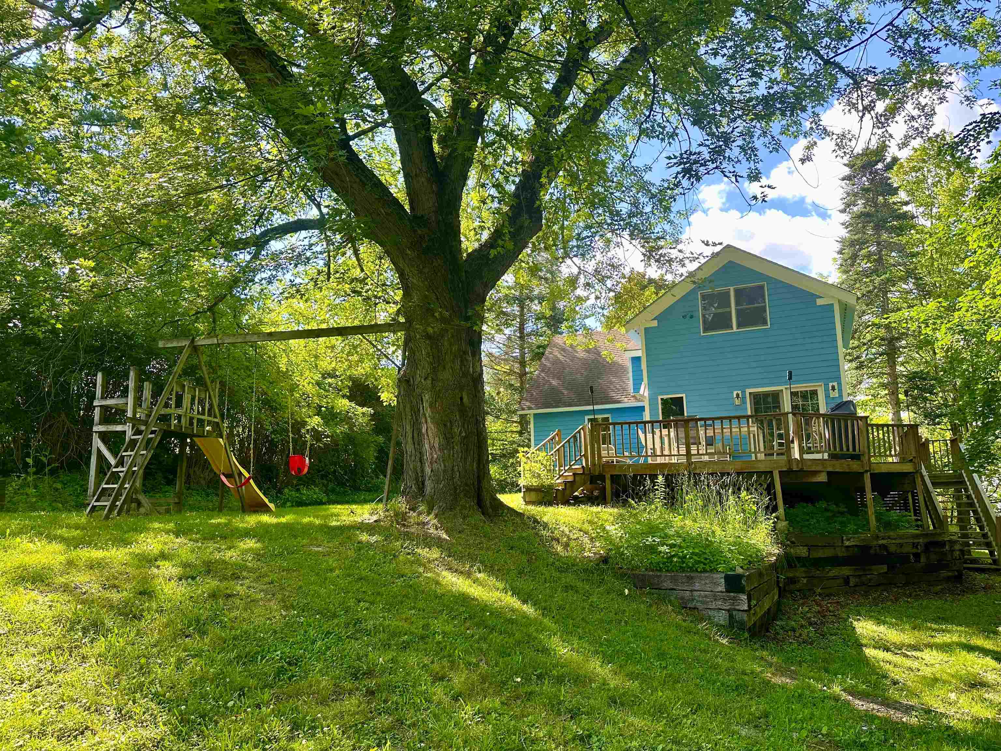

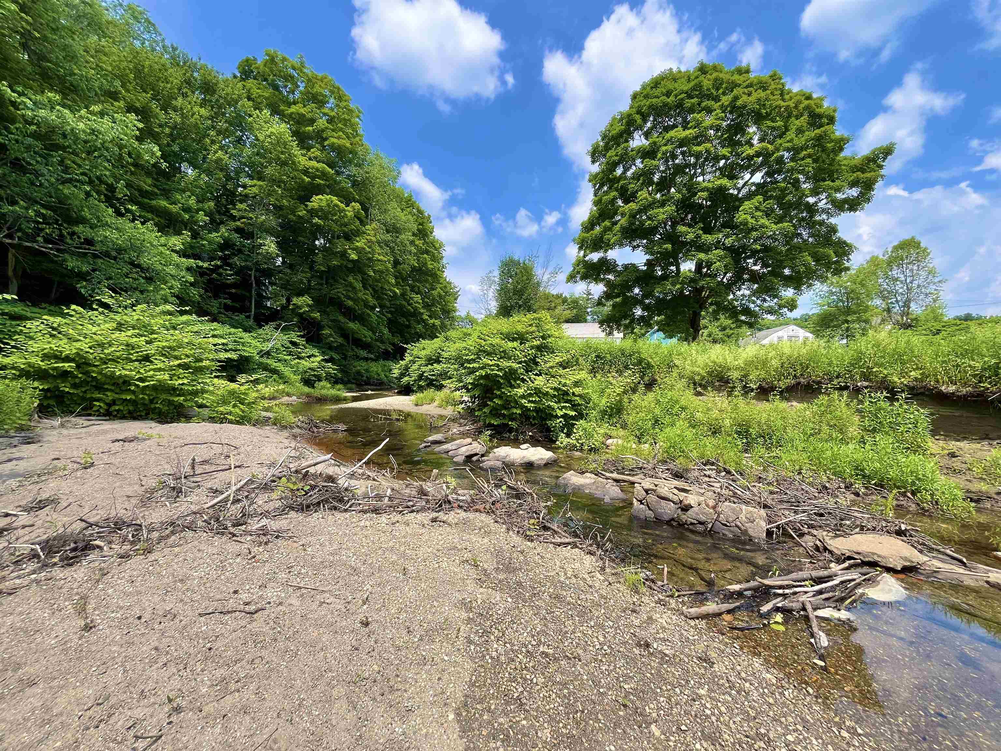
General Property Information
- Property Status:
- Active
- Price:
- $430, 000
- Assessed:
- $179, 670
- Assessed Year:
- 2022
- County:
- VT-Windham
- Acres:
- 0.85
- Property Type:
- Single Family
- Year Built:
- 1957
- Agency/Brokerage:
- Prema Fitzpatrick
Skihome Realty - Bedrooms:
- 4
- Total Baths:
- 2
- Sq. Ft. (Total):
- 1643
- Tax Year:
- 2023
- Taxes:
- $4, 289
- Association Fees:
What a gem in the idyllic village of Wilmington! This sweet 4 bedroom, 2 bath cape offers the ideal layout for family life and entertaining. On the main level a vibrant, bright kitchen/dining area flows out to an expansive deck overlooking a sprawling and serene backyard, that is hard to come by this close to the village shops and restaurants. Continuing through the main level of the home, a nice size living room, with a bonus space, perfect for a playroom, den or workspace. Lovely winter time views of Haystack can be enjoyed off the front porch. There is a main level bedroom and bath just off the living space. On the second floor, you'll find a spacious primary bedroom, with a large picture window overlooking the gorgeous old maple tree and oversized backyard. Two additional bedrooms and a bathroom are on the second level. On those warm summer days when you feel like cooling off, take a walk from your backyard, down the hill trail to your very own Beaver Brook frontage, often with a small sandy beach! Talk about magical... A Vermont home that has it all...close to the village, country setting, outdoor space for gardening, entertaining, brook frontage, not to mention all the updates to the home, including new wood flooring in living room and bonus space, new water heater, new dishwasher, fresh exterior paint, just to name a few! On town water and sewer, a huge plus! And just minutes to lakes and skiing. Showings begin 7/4. OPEN HOUSE - 7/6, 12:30-2:30. Come see for yourself!
Interior Features
- # Of Stories:
- 2
- Sq. Ft. (Total):
- 1643
- Sq. Ft. (Above Ground):
- 1643
- Sq. Ft. (Below Ground):
- 0
- Sq. Ft. Unfinished:
- 896
- Rooms:
- 8
- Bedrooms:
- 4
- Baths:
- 2
- Interior Desc:
- Draperies, Furnished, Kitchen/Dining, Whirlpool Tub, Laundry - 1st Floor, Smart Thermostat
- Appliances Included:
- Dishwasher, Dryer, Microwave, Range - Gas, Refrigerator, Washer, Water Heater - Heat Pump
- Flooring:
- Carpet, Ceramic Tile, Wood
- Heating Cooling Fuel:
- Gas - LP/Bottle
- Water Heater:
- Basement Desc:
- Concrete, Full, Stairs - Interior, Sump Pump, Unfinished, Interior Access, Exterior Access
Exterior Features
- Style of Residence:
- Cape
- House Color:
- Blue
- Time Share:
- No
- Resort:
- Exterior Desc:
- Exterior Details:
- Deck, Natural Shade
- Amenities/Services:
- Land Desc.:
- Mountain View, Stream
- Suitable Land Usage:
- Roof Desc.:
- Shingle
- Driveway Desc.:
- Gravel
- Foundation Desc.:
- Block
- Sewer Desc.:
- Public
- Garage/Parking:
- No
- Garage Spaces:
- 0
- Road Frontage:
- 100
Other Information
- List Date:
- 2024-07-01
- Last Updated:
- 2024-07-12 01:54:45


