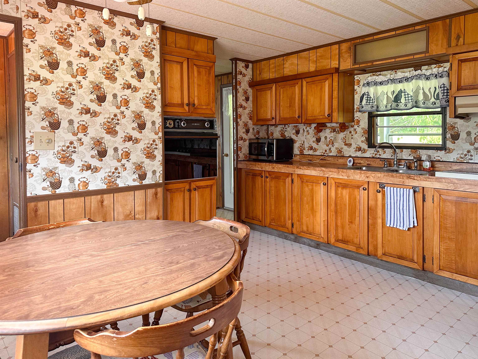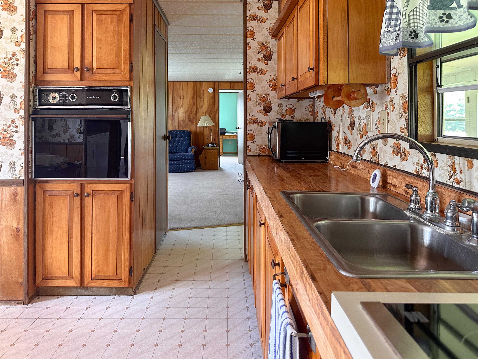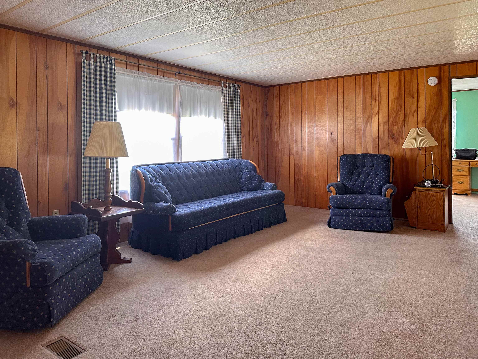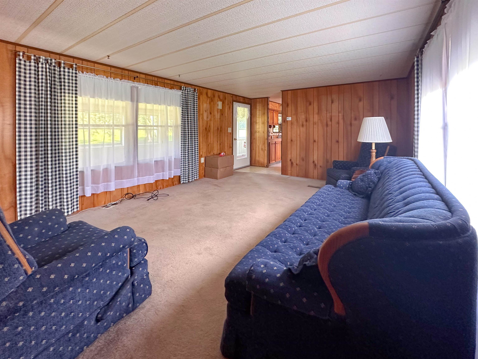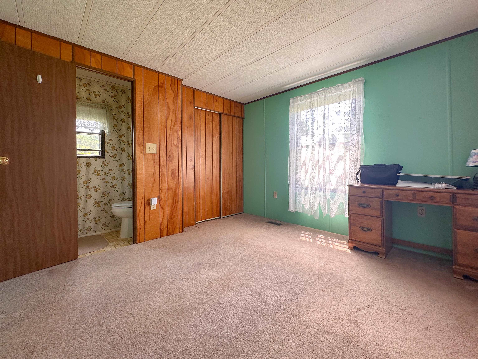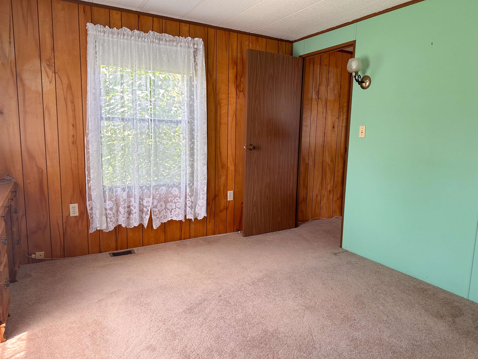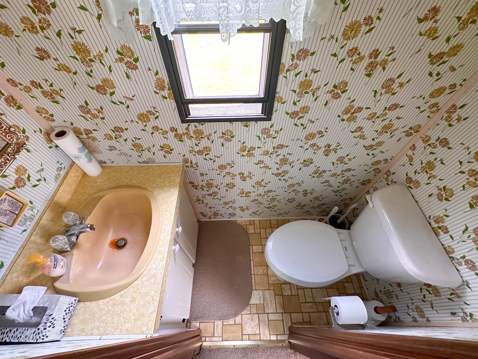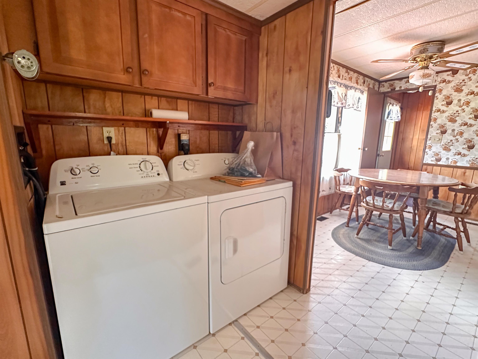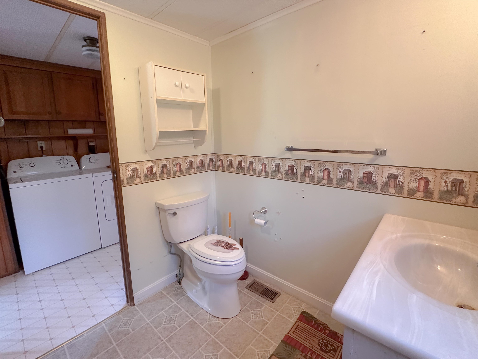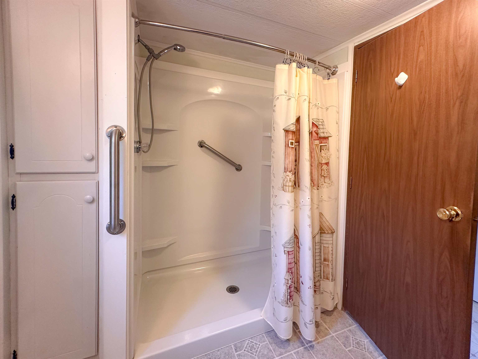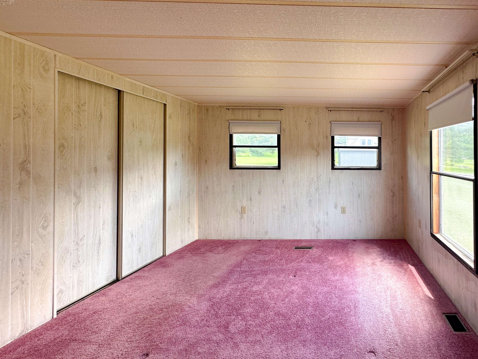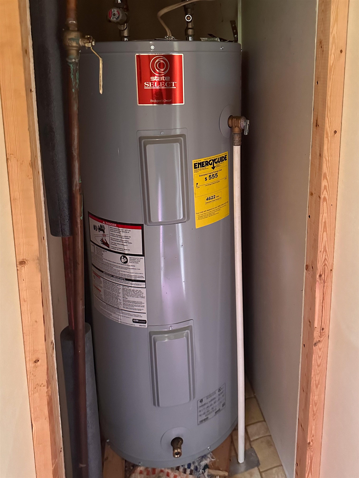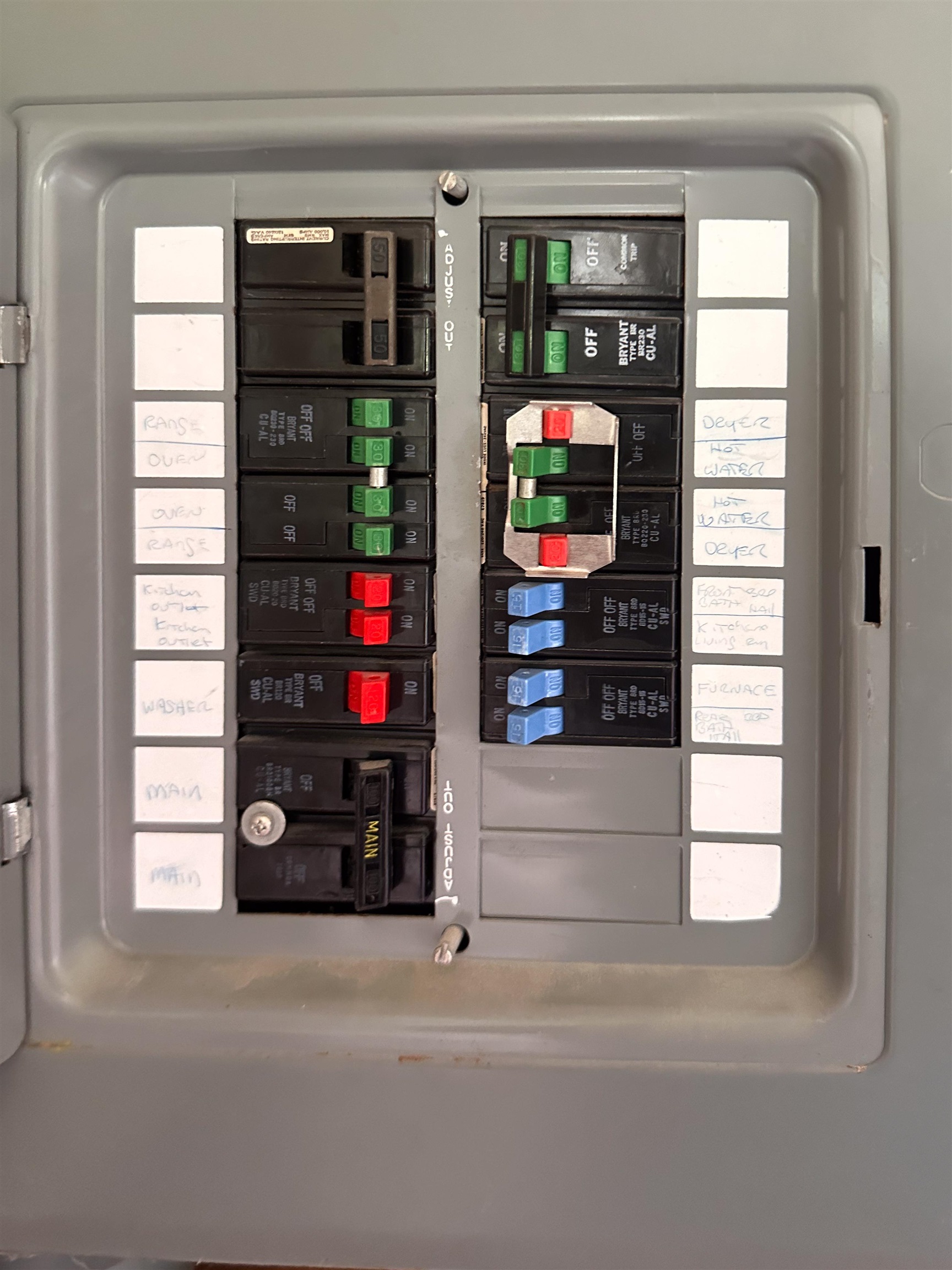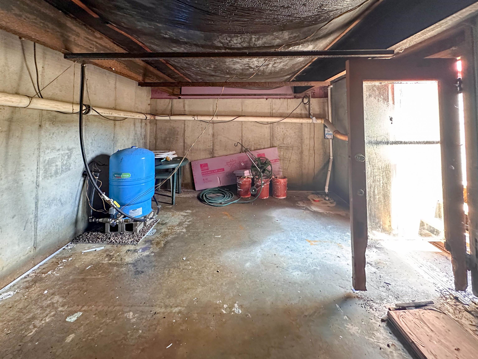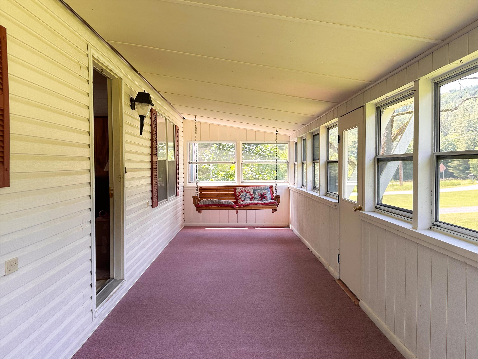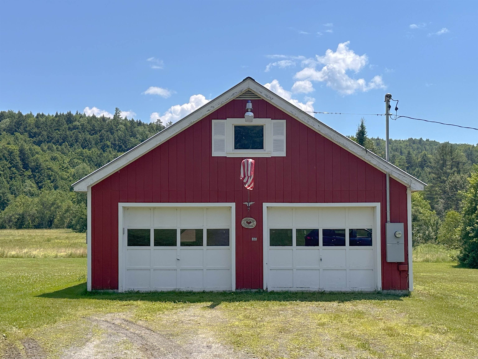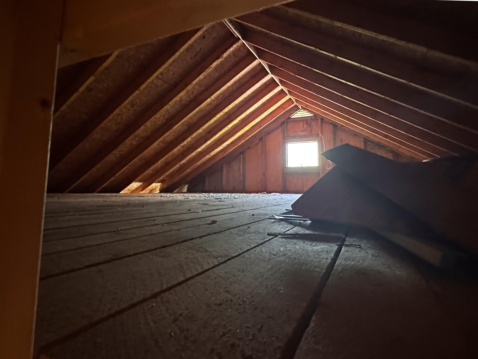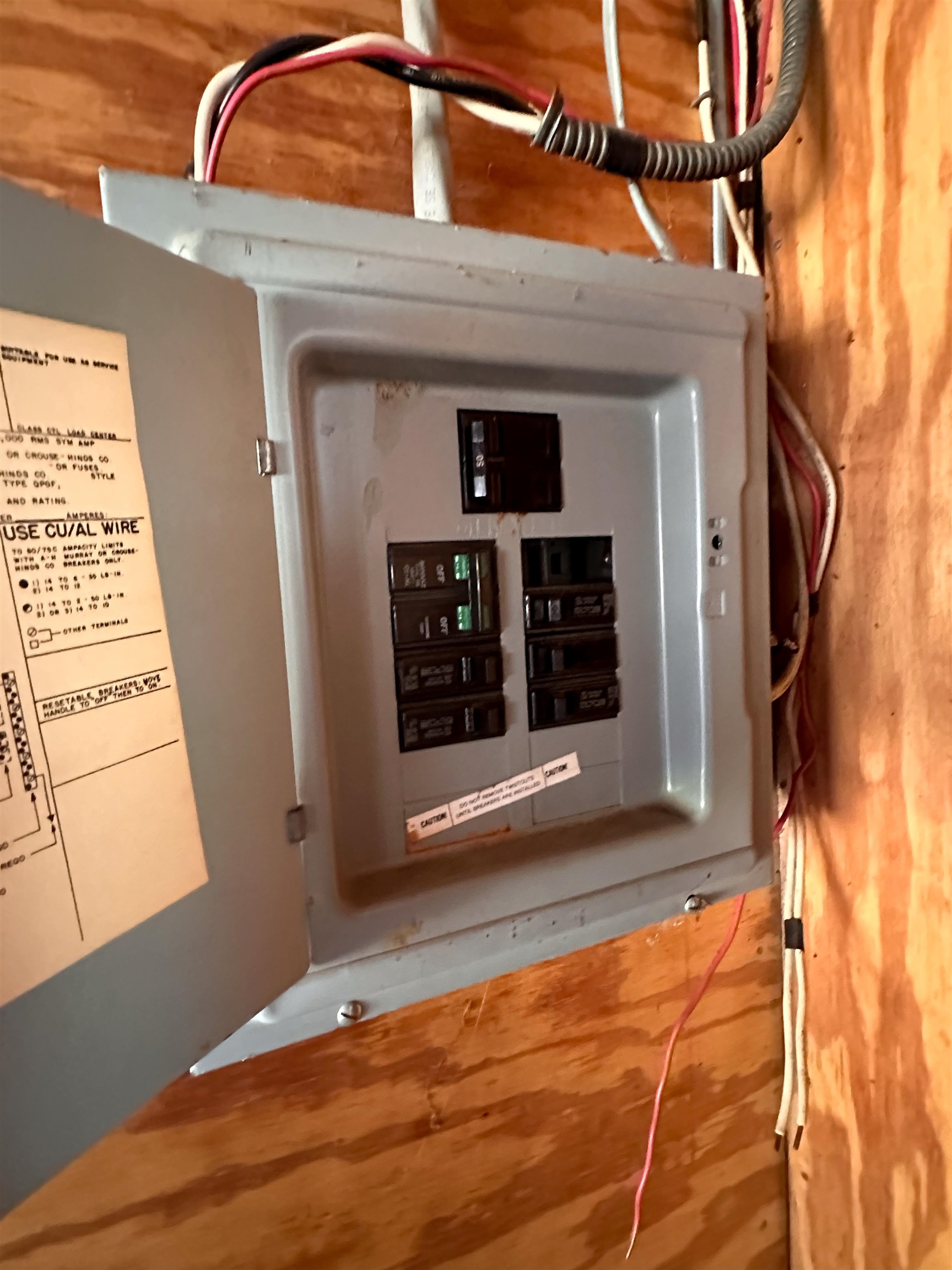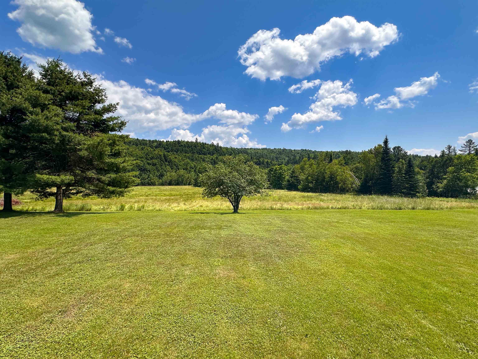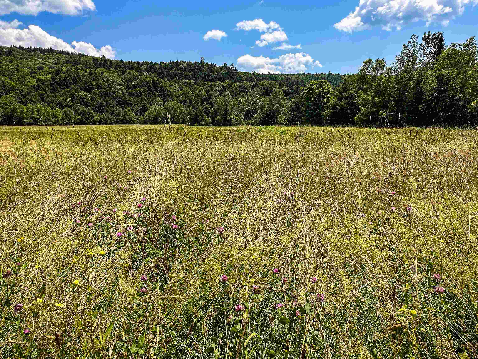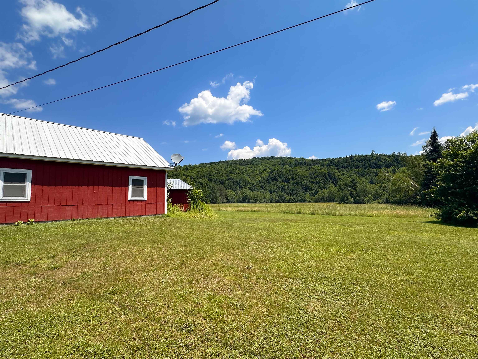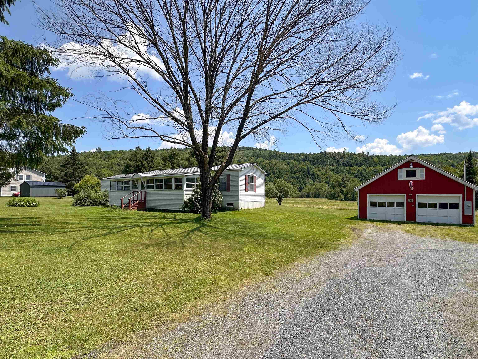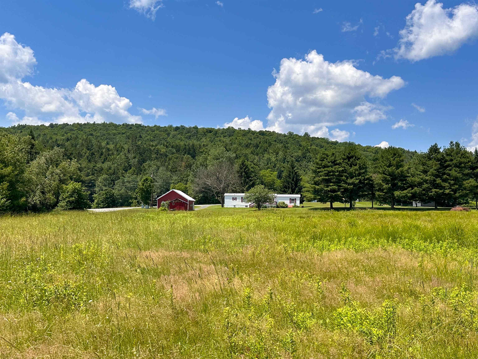1 of 32
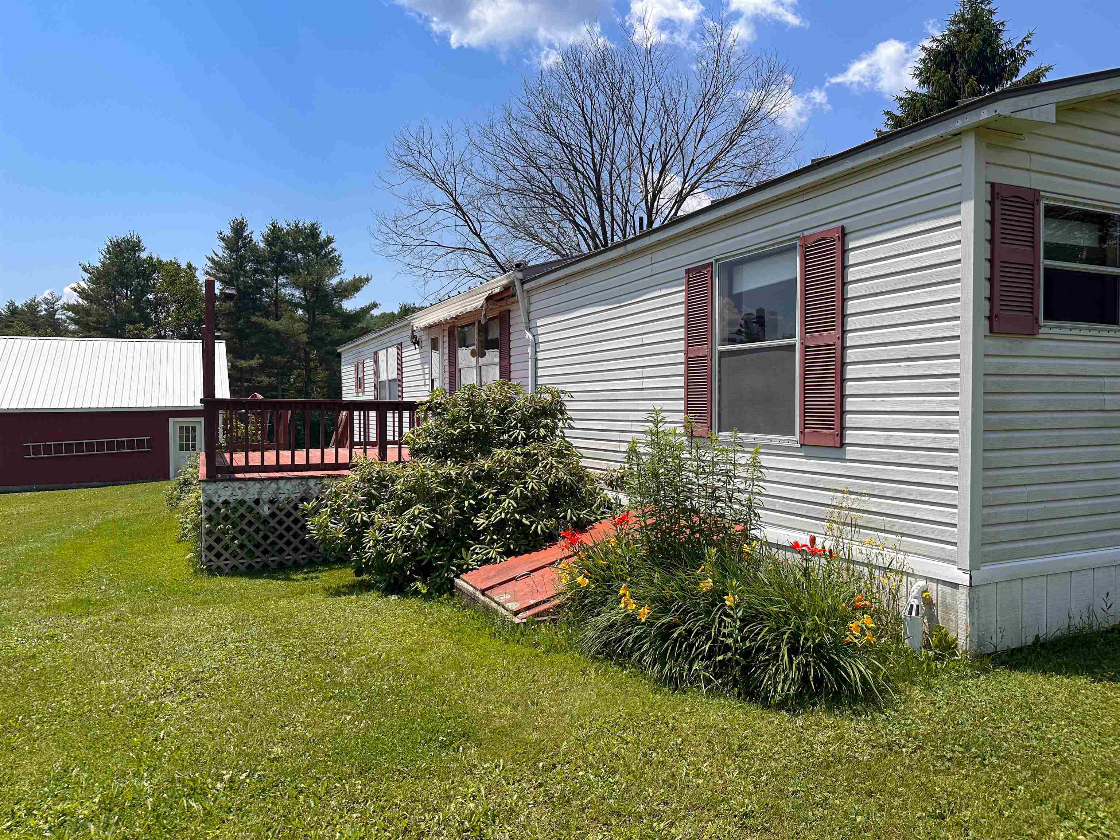
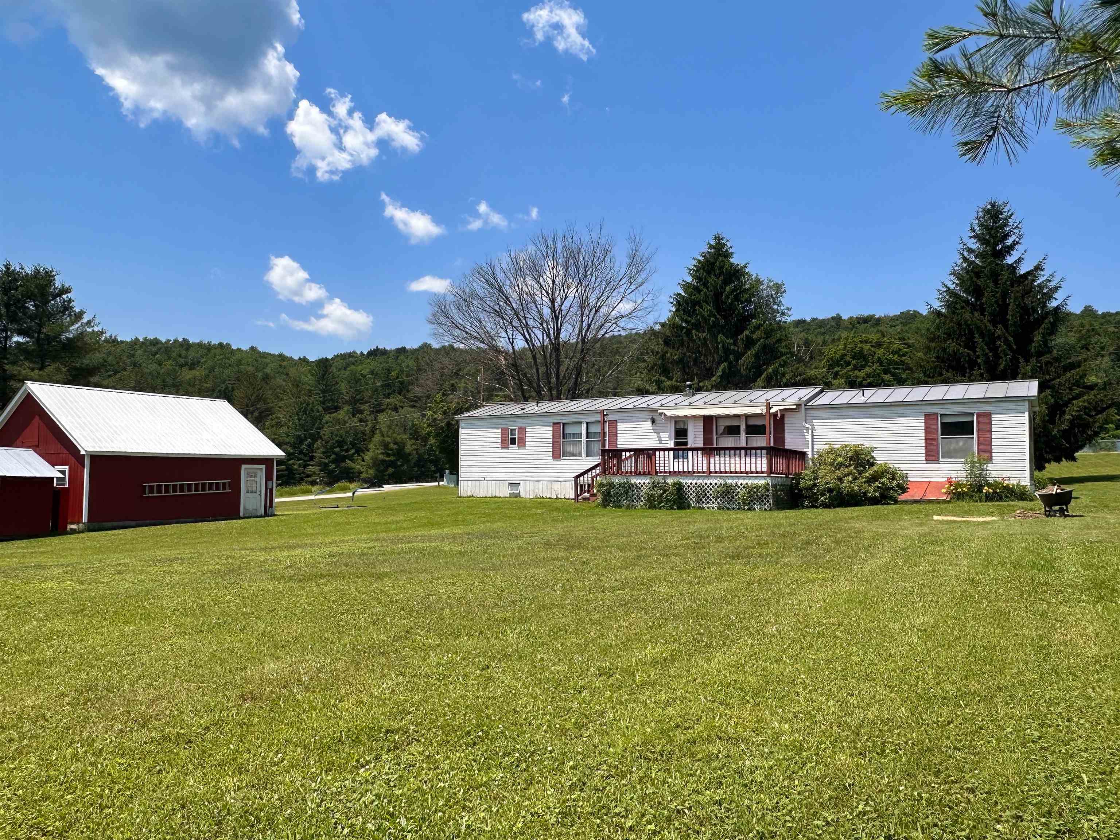
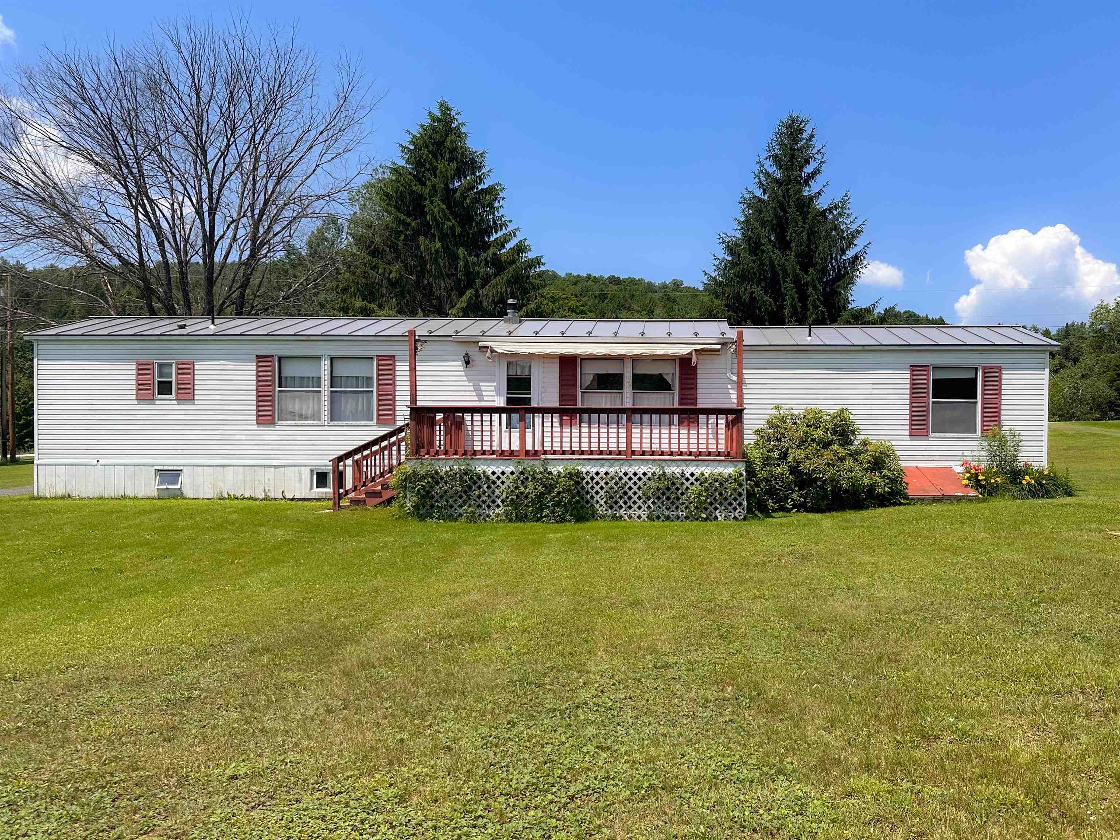

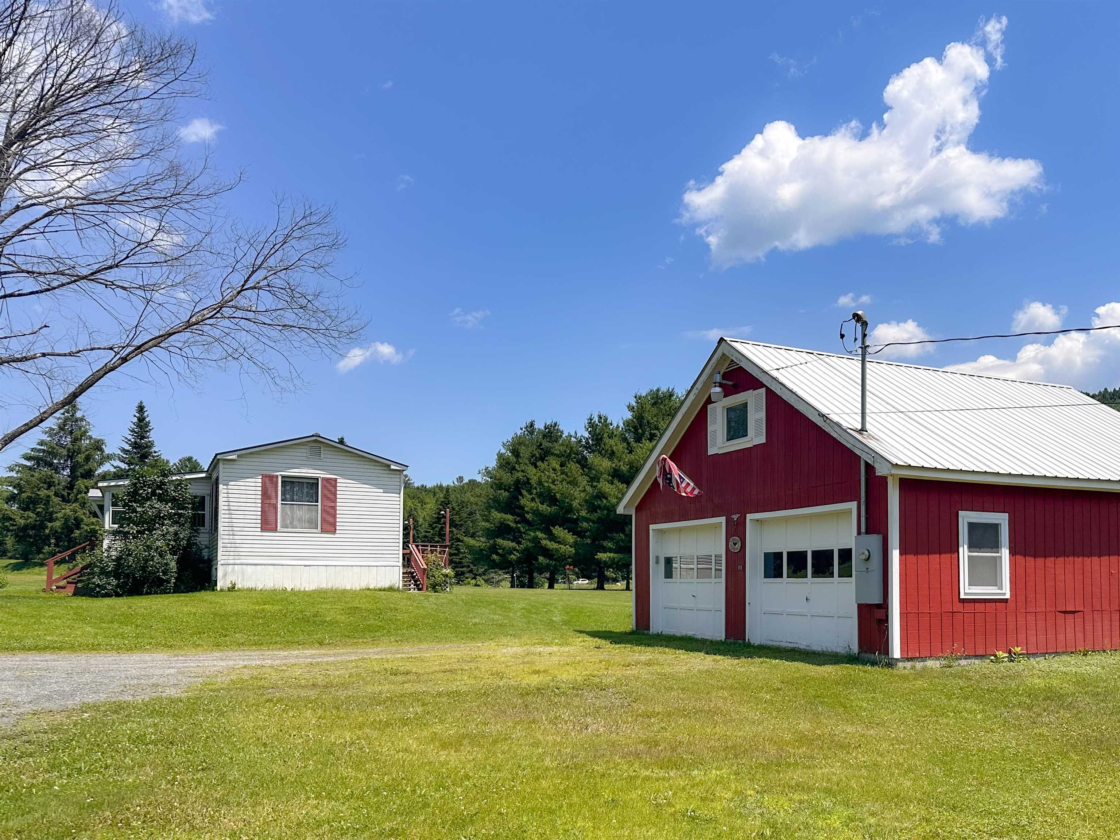

General Property Information
- Property Status:
- Active
- Price:
- $280, 000
- Assessed:
- $0
- Assessed Year:
- County:
- VT-Washington
- Acres:
- 7.50
- Property Type:
- Mobile Home
- Year Built:
- 1980
- Agency/Brokerage:
- Bethany Pombar
KW Vermont - Bedrooms:
- 2
- Total Baths:
- 2
- Sq. Ft. (Total):
- 924
- Tax Year:
- 2023
- Taxes:
- $2, 417
- Association Fees:
This country home with development potential awaits you! Mountain views surround you in every direction from the large level field, ready to be to filled with your dreams. The well-cared for home is full of light, a large three-season sun porch on one side and a deck with electric awning on the other adds extra enjoyable space. Soft and clean carpets keep your feet warm, and a private 1/2 bath in the primary bedroom helps meet family needs. Homesteaders take note: the back field is great for agricultural endeavors, grazing sheep or goats, or a wonderful home for a horse. This property has HUGE development potential! Enjoy small-home living while you build your riverside dream house in the field (which is NOT in the flood plain), use the old home as a rental to generate income, or use the existing homesite and utilities to update to a more modern 2-bedroom ranch. Just 15 minutes north of Montpelier, and 25 minutes south of Morrisville, and on paved roads, you are close enough to where you need to be!
Interior Features
- # Of Stories:
- 1
- Sq. Ft. (Total):
- 924
- Sq. Ft. (Above Ground):
- 924
- Sq. Ft. (Below Ground):
- 0
- Sq. Ft. Unfinished:
- 252
- Rooms:
- 4
- Bedrooms:
- 2
- Baths:
- 2
- Interior Desc:
- Ceiling Fan, Primary BR w/ BA, Programmable Thermostat, Laundry - 1st Floor
- Appliances Included:
- Cooktop - Electric, Dishwasher, Dryer, Microwave, Oven - Wall, Refrigerator, Washer, Water Heater - Electric, Water Heater - Owned, Water Heater - Tank, Exhaust Fan
- Flooring:
- Carpet, Laminate
- Heating Cooling Fuel:
- Oil
- Water Heater:
- Basement Desc:
- Bulkhead, Concrete, Partial, Sump Pump, Exterior Access
Exterior Features
- Style of Residence:
- Manuf/Mobile
- House Color:
- white
- Time Share:
- No
- Resort:
- Exterior Desc:
- Exterior Details:
- Deck, Porch - Enclosed
- Amenities/Services:
- Land Desc.:
- Country Setting, Field/Pasture, Major Road Frontage, River Frontage
- Suitable Land Usage:
- Roof Desc.:
- Metal
- Driveway Desc.:
- Crushed Stone
- Foundation Desc.:
- Block, Concrete, Skirted, Slab - Concrete
- Sewer Desc.:
- 1000 Gallon, Concrete, Leach Field, Leach Field - Off-Site, Pumping Station, Septic Design Available, Septic Shared
- Garage/Parking:
- Yes
- Garage Spaces:
- 2
- Road Frontage:
- 35
Other Information
- List Date:
- 2024-07-02
- Last Updated:
- 2024-07-03 01:40:26



