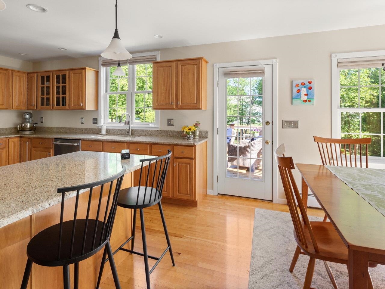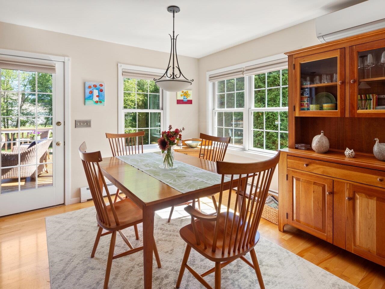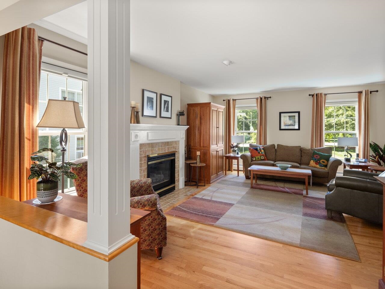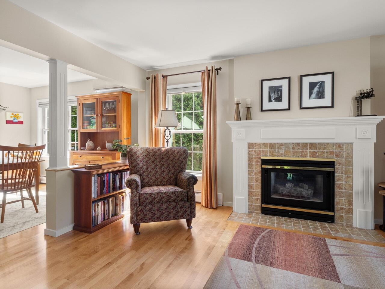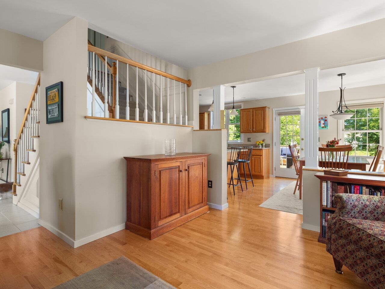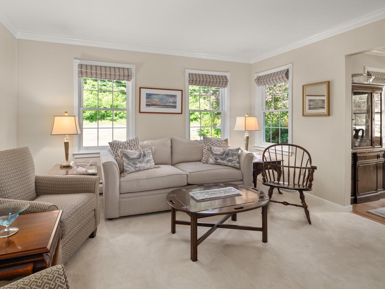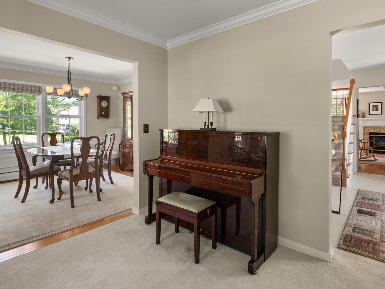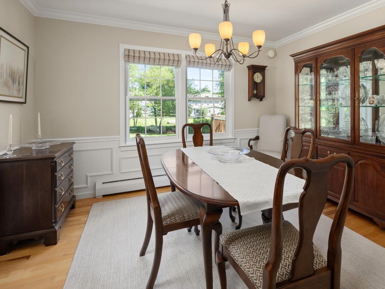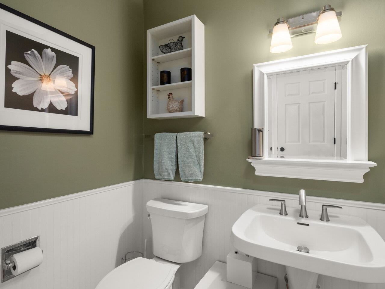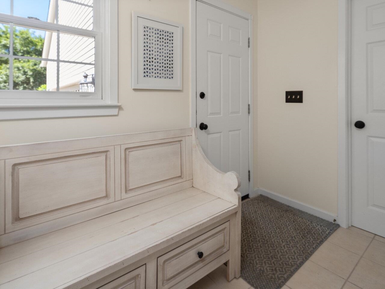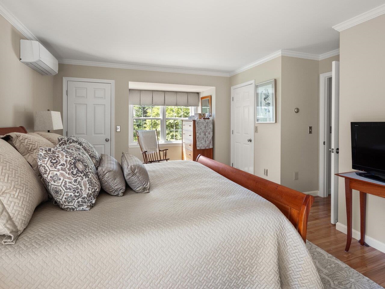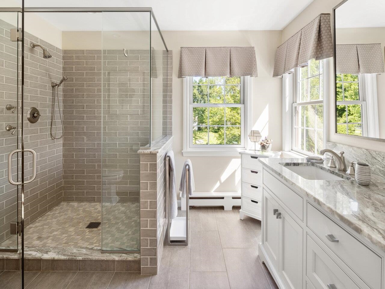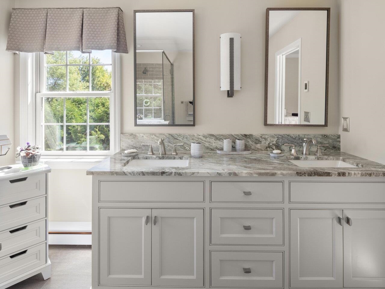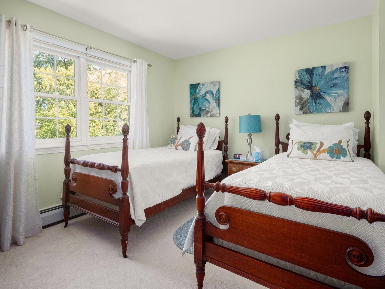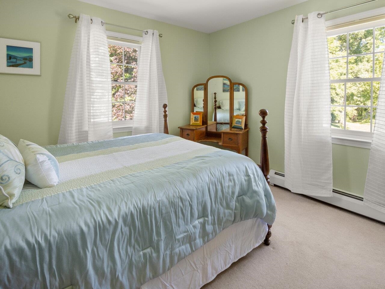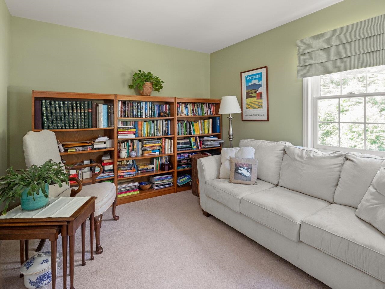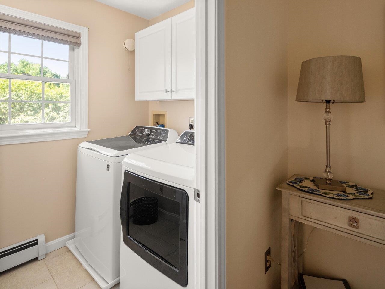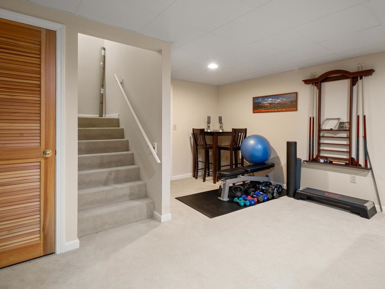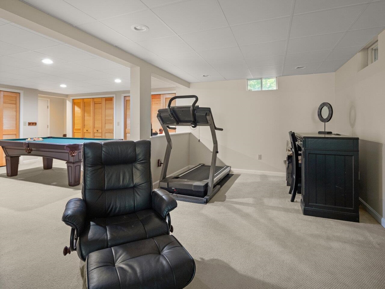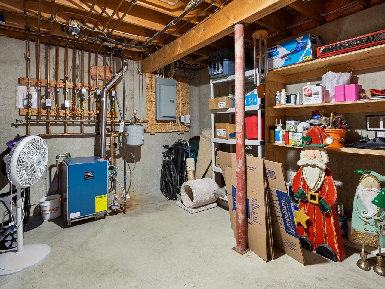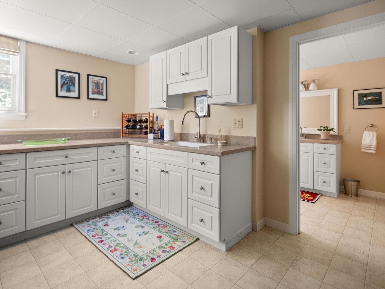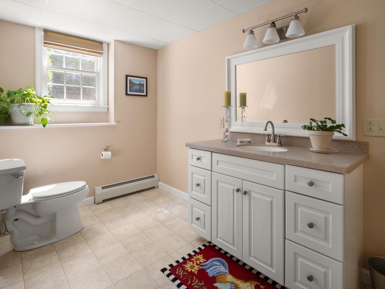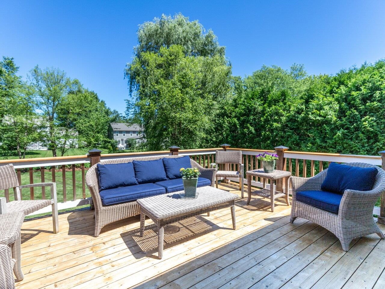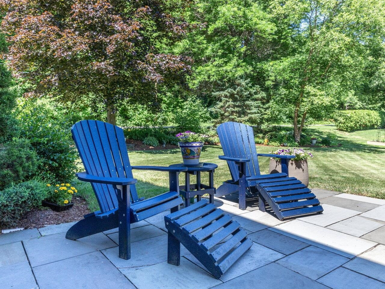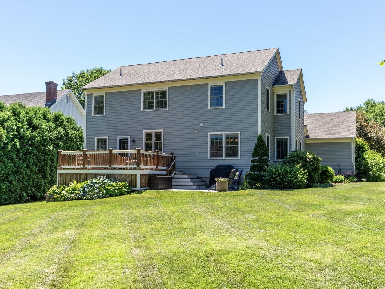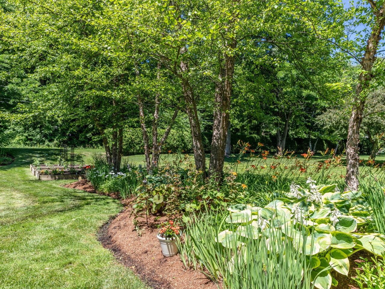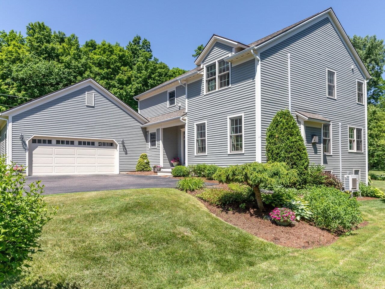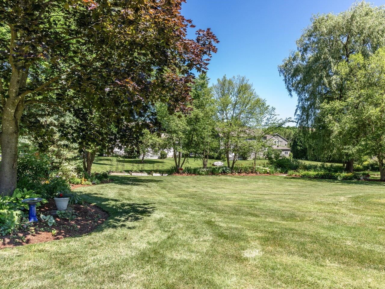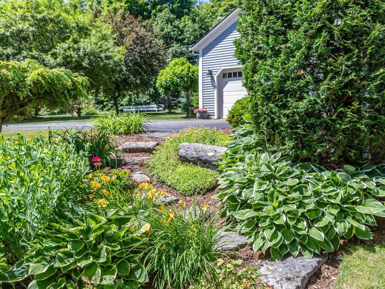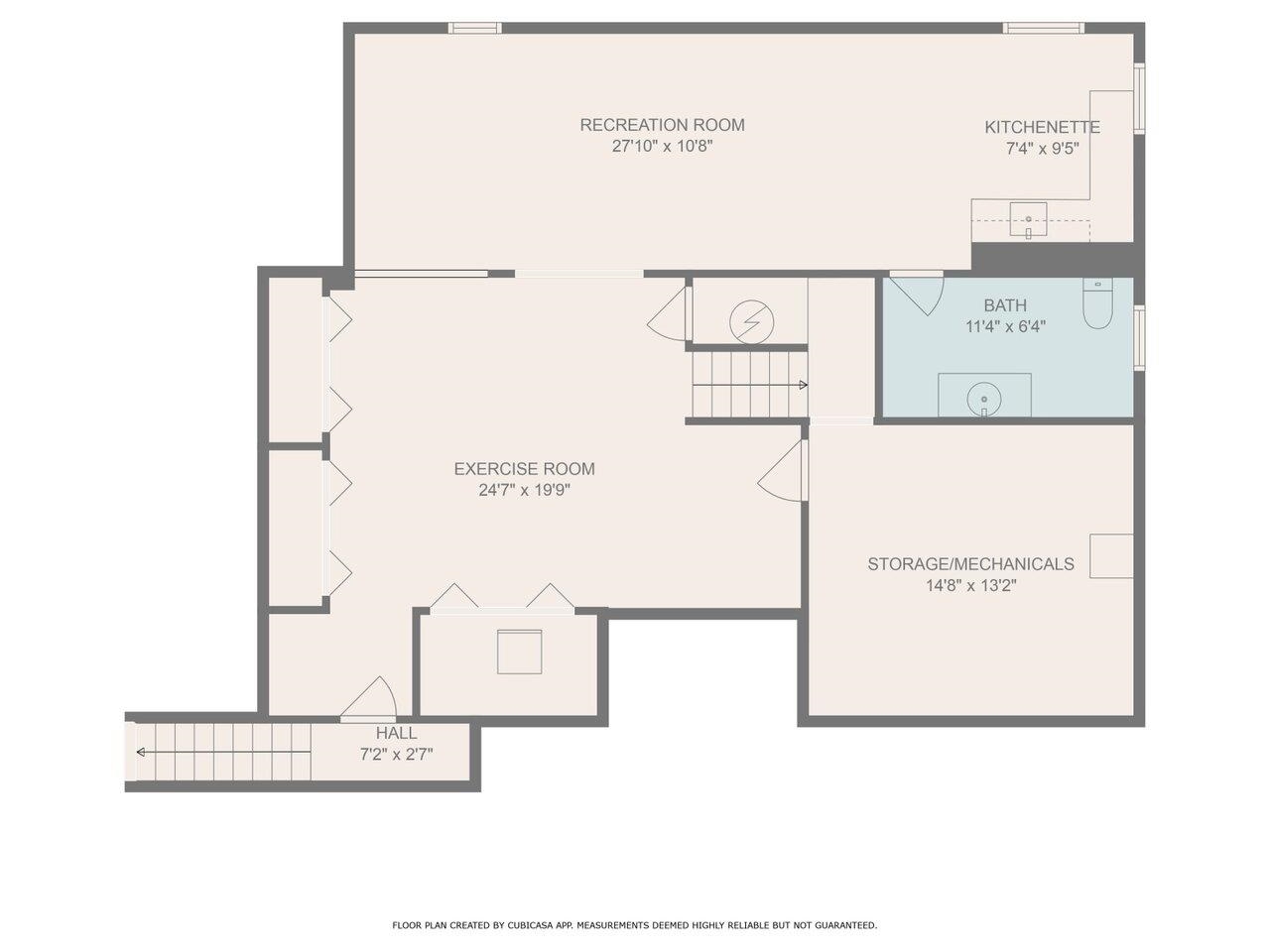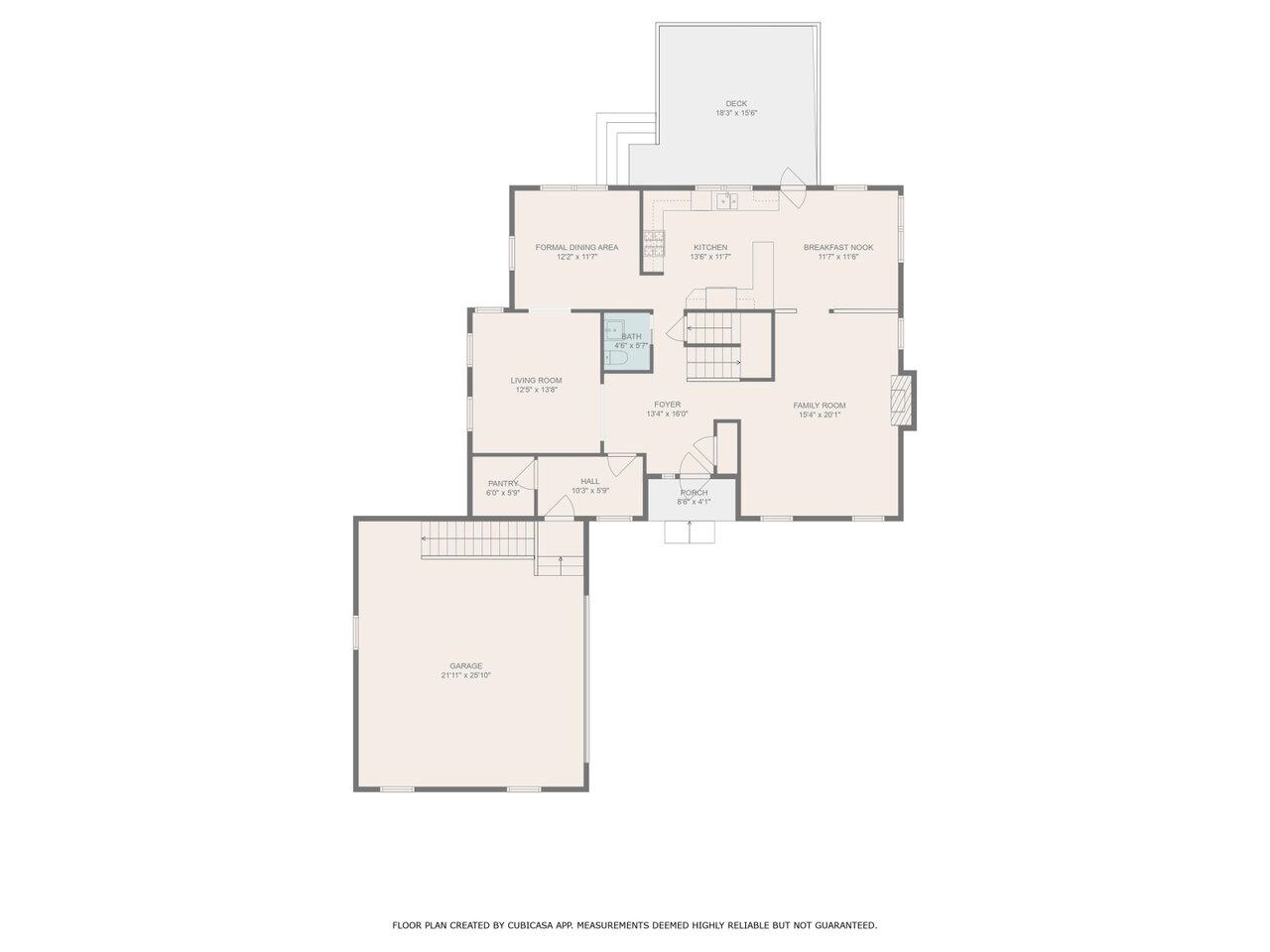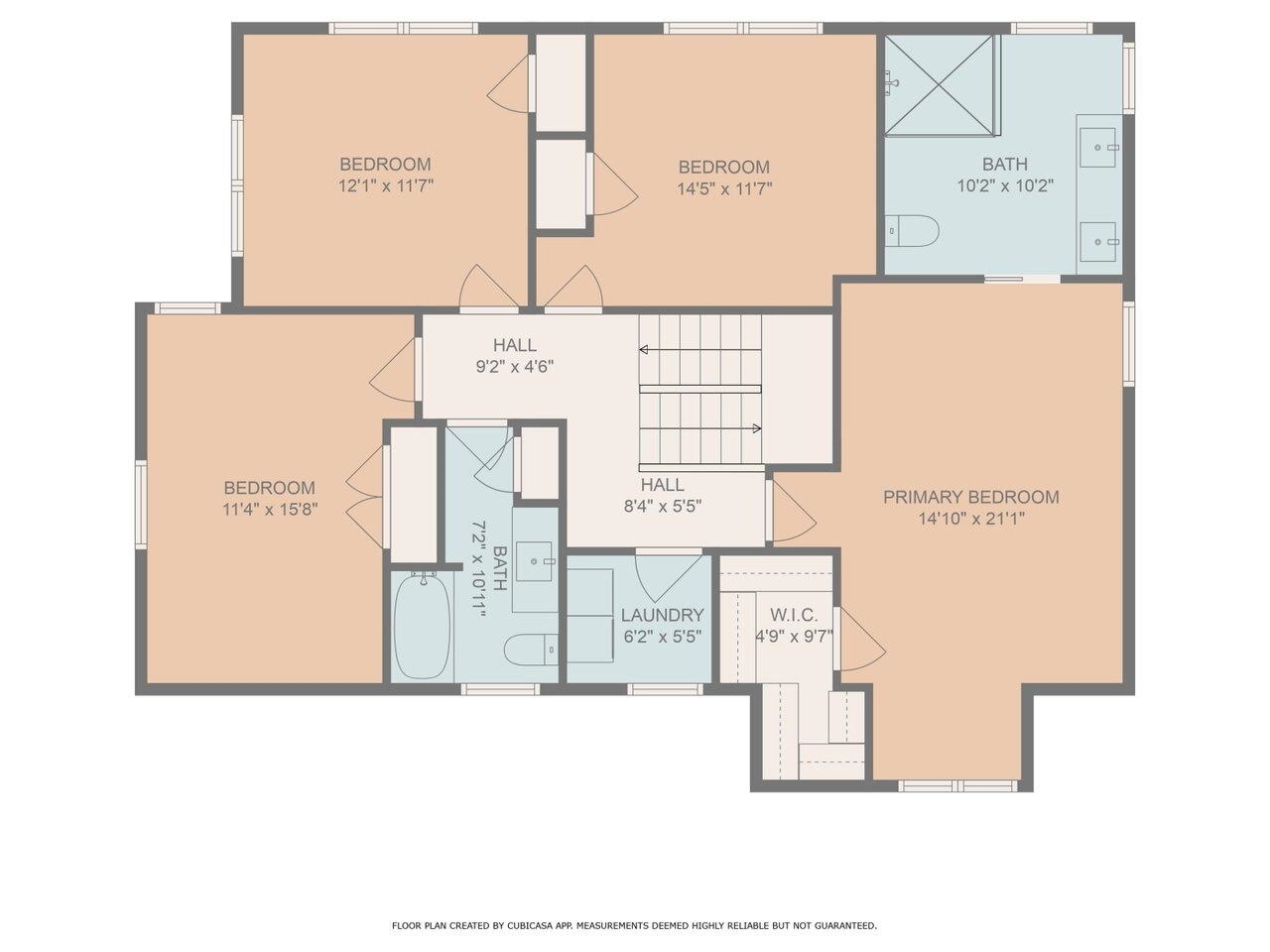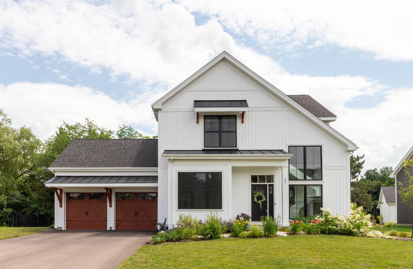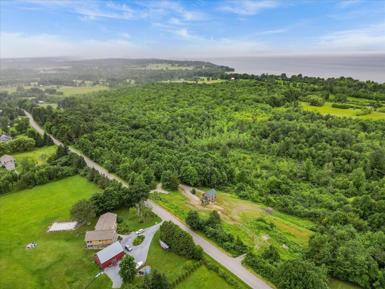1 of 40


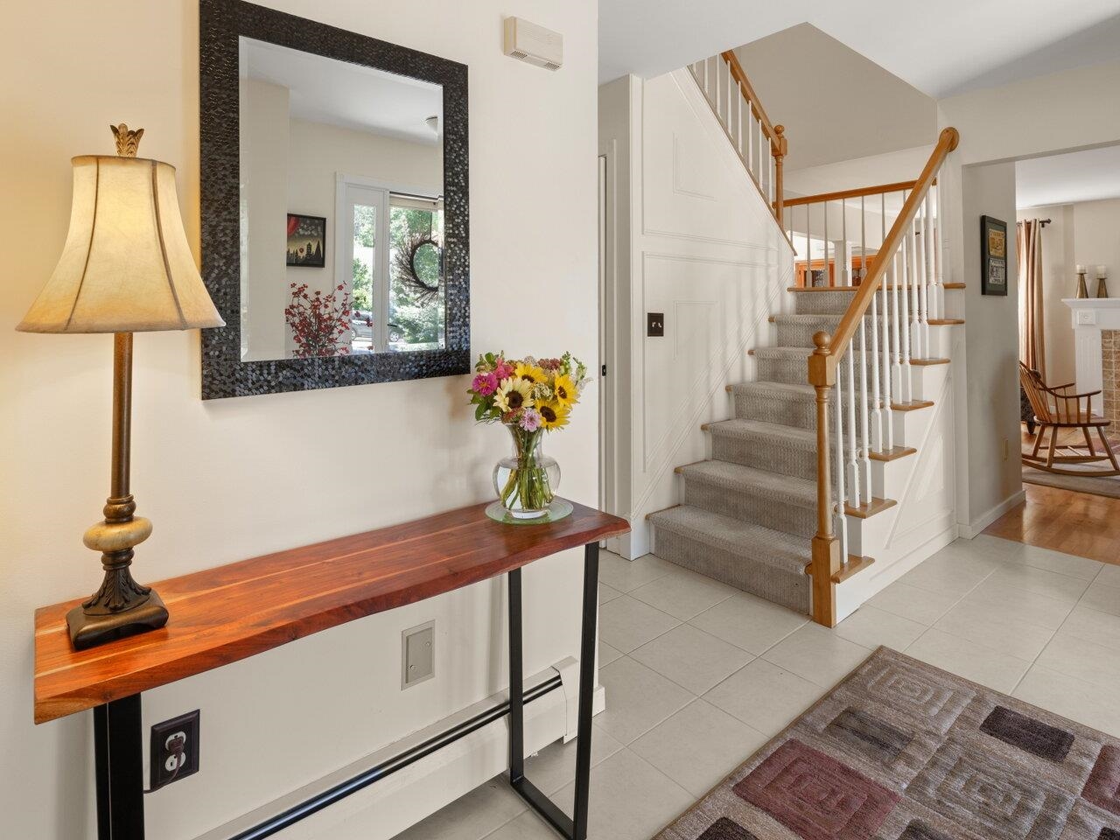
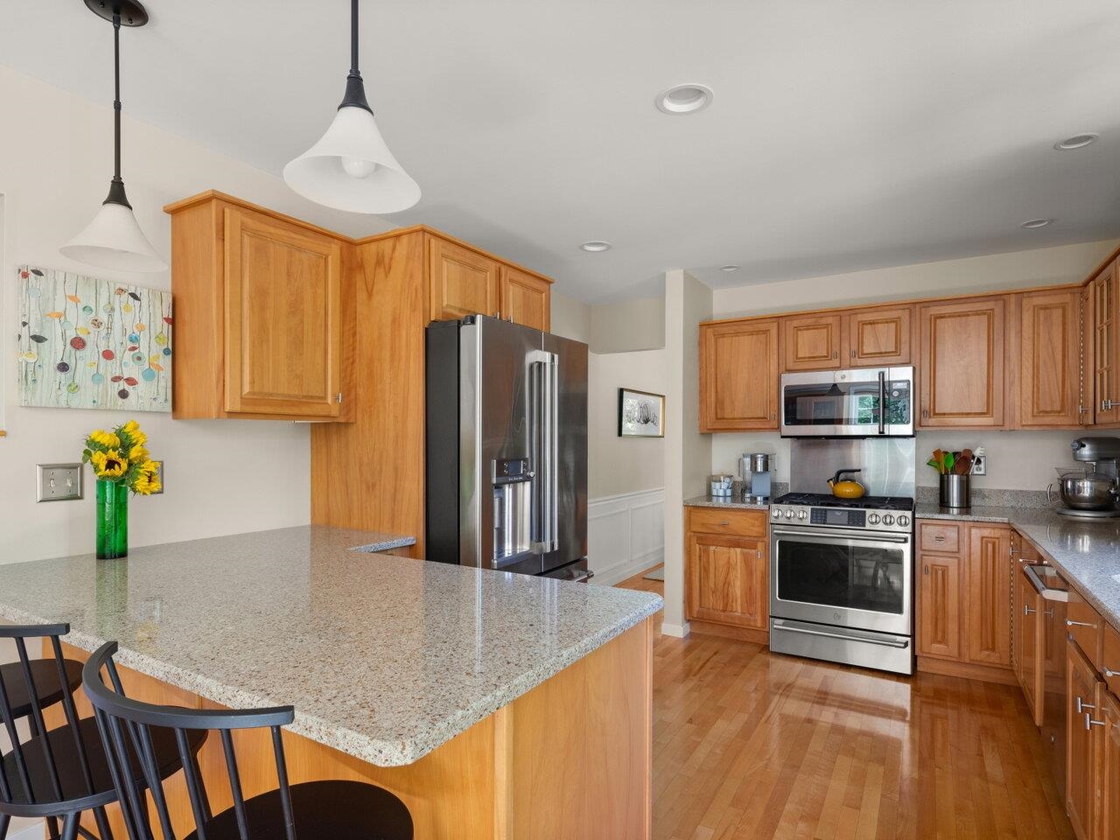
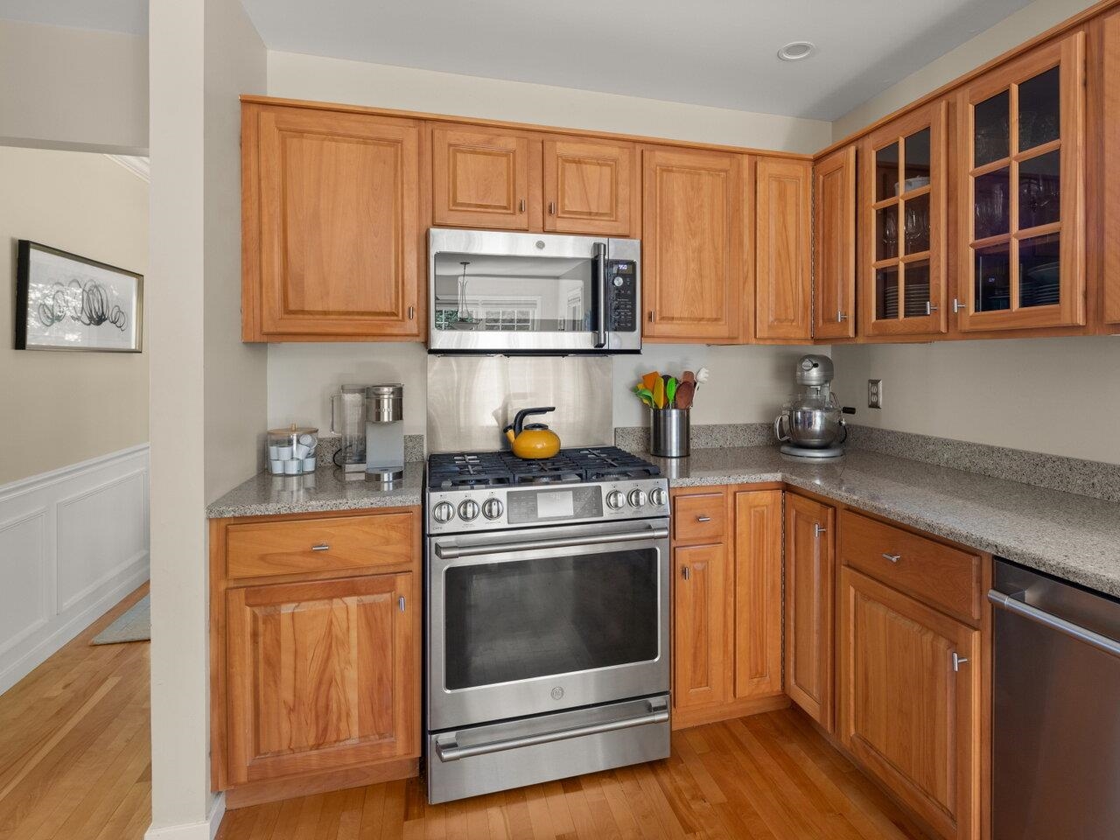
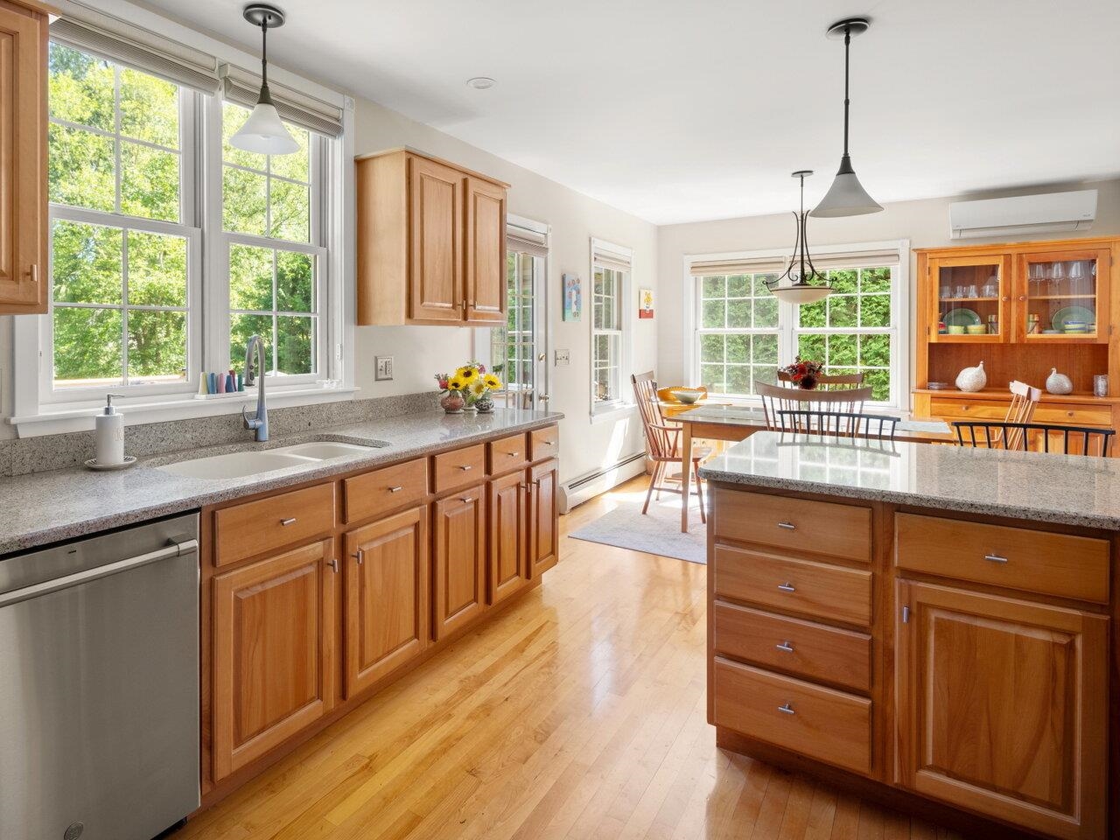
General Property Information
- Property Status:
- Active
- Price:
- $949, 500
- Assessed:
- $0
- Assessed Year:
- County:
- VT-Chittenden
- Acres:
- 0.46
- Property Type:
- Single Family
- Year Built:
- 1995
- Agency/Brokerage:
- Deborah Hanley
Coldwell Banker Hickok and Boardman - Bedrooms:
- 4
- Total Baths:
- 4
- Sq. Ft. (Total):
- 3436
- Tax Year:
- 2023
- Taxes:
- $10, 425
- Association Fees:
You'll love all the luxurious updates in this meticulously maintained 4-bedroom, 4-bath home located in a coveted Shelburne Village neighborhood with access to the LaPlatte River. This sun-filled home offers a nice mix of formal and informal spaces, including the gas-fire-lit family room that opens to the large eat-in kitchen with breakfast bar - perfect for entertaining! There's formal dining and living rooms, a nice mudroom with walk-in pantry, and beautiful open staircase to the second floor. Most of the first floor, second floor hallway, and primary bedroom are adorned with beautiful birch floors. The second floor features a spacious primary suite with walk-in closet, second closet, and luxurious updated bathroom with large tiled shower, seamless glass surround, and custom double-sink vanity with gorgeous quartzite top. Three additional bedrooms upstairs along with an updated guest bathroom with a custom granite topped vanity. Beautifully finished basement with daylight windows featuring a craft area with cabinetry for storage and utility sink - could be a great kitchenette. There's also a 1/2 bath that's been plumbed for a future shower. Outside, enjoy the professionally manicured lawns and gardens with a sea of perennials to enjoy for years to come. Relax on the beautiful custom deck and patio. Wonderful location in Shelburne Village - close to restaurants, shops, and nature trails. Enjoy access to Shelburne Beach this summer!
Interior Features
- # Of Stories:
- 2
- Sq. Ft. (Total):
- 3436
- Sq. Ft. (Above Ground):
- 2452
- Sq. Ft. (Below Ground):
- 984
- Sq. Ft. Unfinished:
- 208
- Rooms:
- 12
- Bedrooms:
- 4
- Baths:
- 4
- Interior Desc:
- Attic - Hatch/Skuttle, Blinds, Dining Area, Fireplace - Gas, Kitchen/Dining, Kitchen/Family, Living/Dining, Primary BR w/ BA, Natural Light, Storage - Indoor, Walk-in Closet, Walk-in Pantry, Window Treatment, Laundry - 2nd Floor
- Appliances Included:
- Dishwasher, Disposal, Dryer, Microwave, Range - Gas, Refrigerator, Washer, Water Heater - Owned
- Flooring:
- Carpet, Hardwood, Tile
- Heating Cooling Fuel:
- Gas - Natural
- Water Heater:
- Basement Desc:
- Climate Controlled, Concrete Floor, Daylight, Full, Interior Access, Partially Finished, Stairs - Exterior, Stairs - Interior, Storage Space
Exterior Features
- Style of Residence:
- Colonial, Contemporary
- House Color:
- Grey
- Time Share:
- No
- Resort:
- No
- Exterior Desc:
- Exterior Details:
- Deck, Garden Space, Natural Shade, Patio, Storage, Window Screens, Windows - Double Pane
- Amenities/Services:
- Land Desc.:
- Corner, Curbing, Landscaped, Sidewalks, Trail/Near Trail, Walking Trails
- Suitable Land Usage:
- Roof Desc.:
- Shingle - Architectural
- Driveway Desc.:
- Paved
- Foundation Desc.:
- Poured Concrete
- Sewer Desc.:
- Public
- Garage/Parking:
- Yes
- Garage Spaces:
- 2
- Road Frontage:
- 100
Other Information
- List Date:
- 2024-07-02
- Last Updated:
- 2024-07-03 16:10:29


