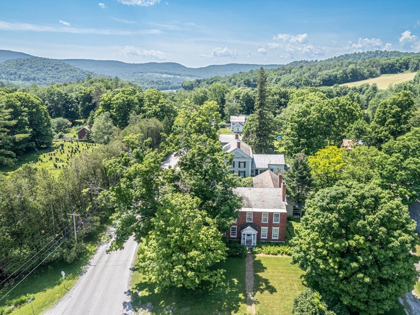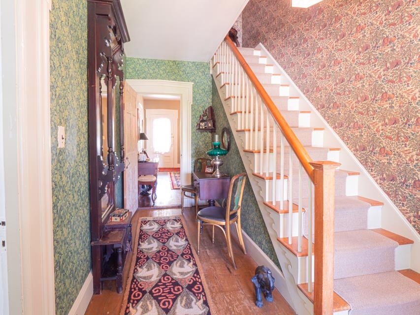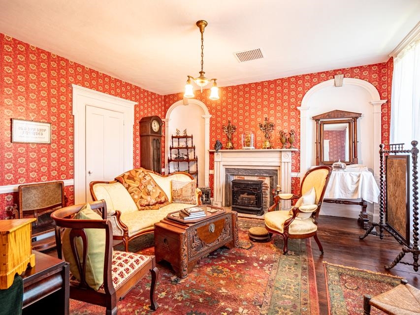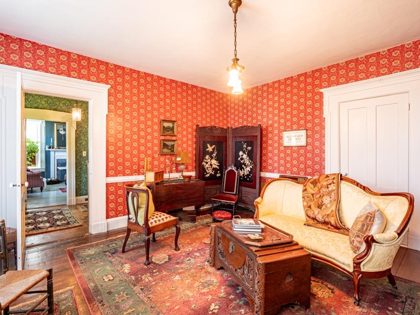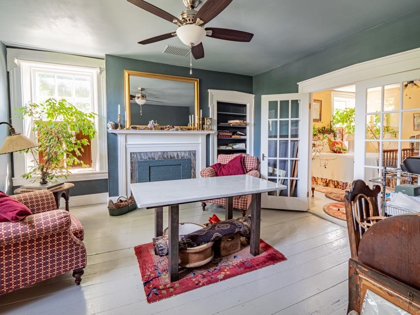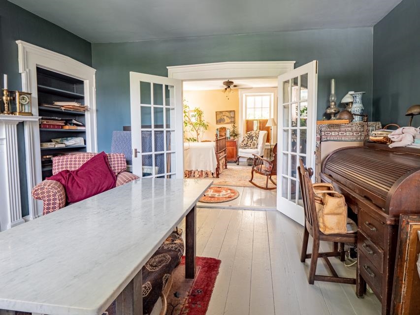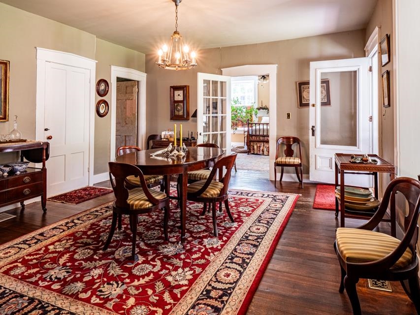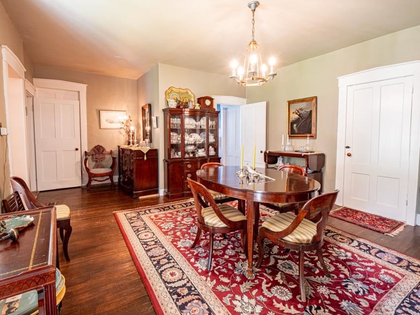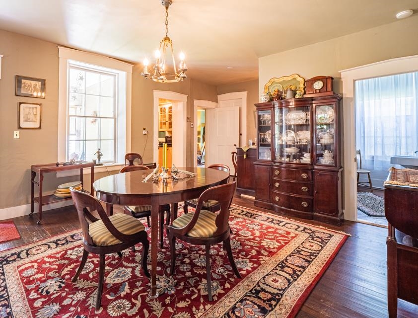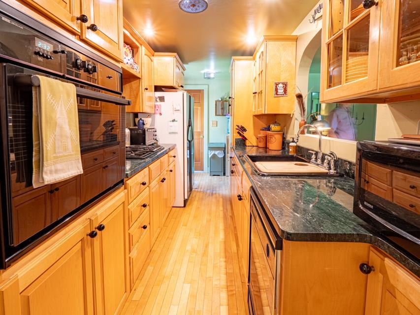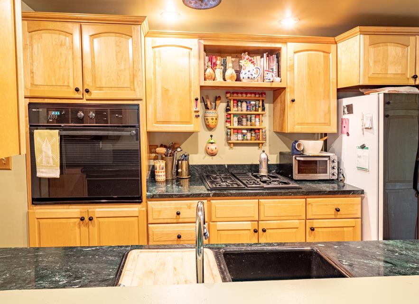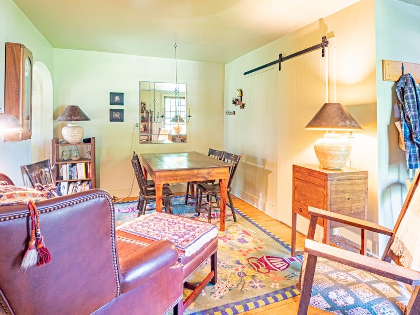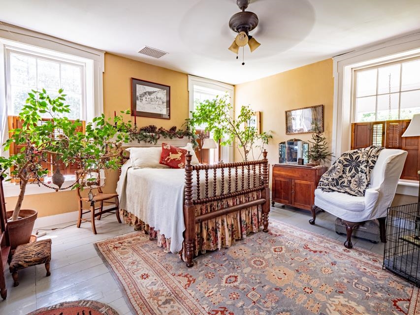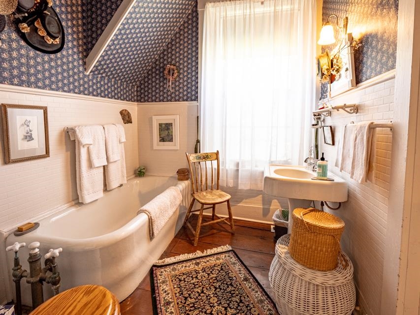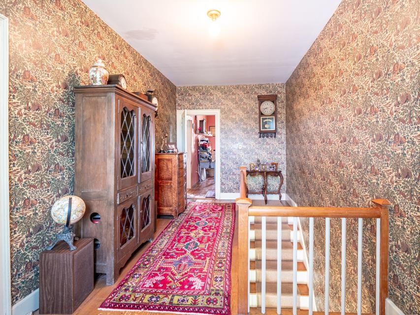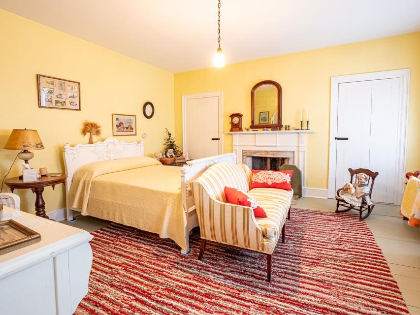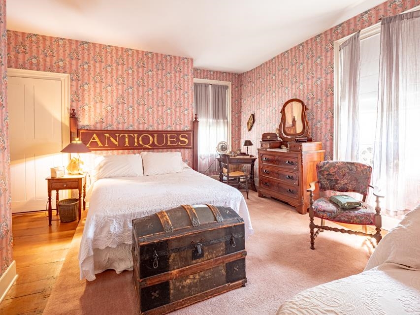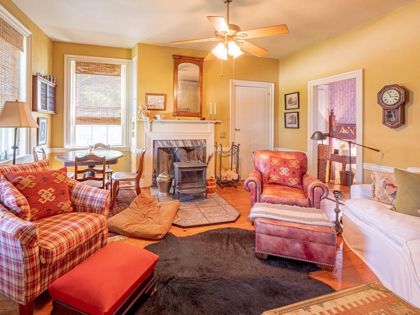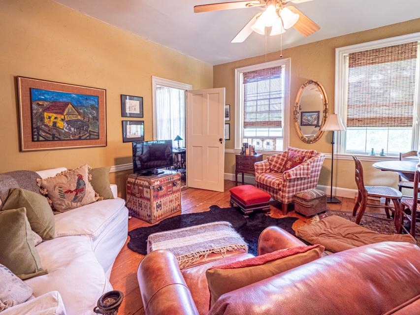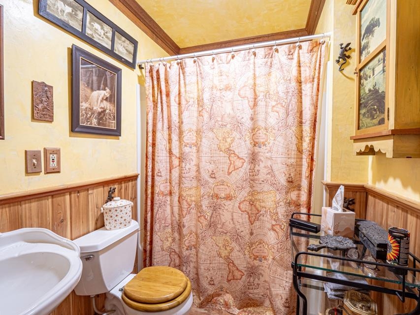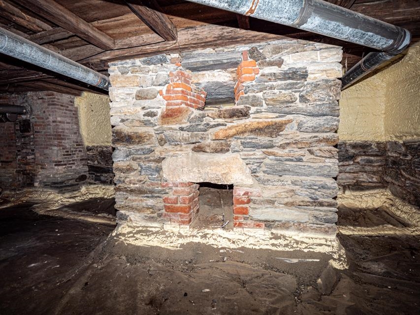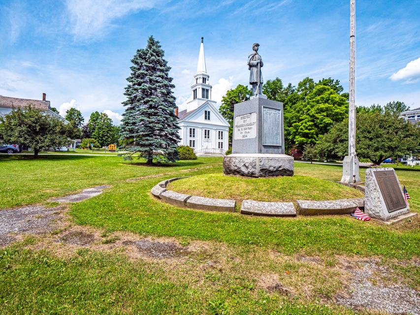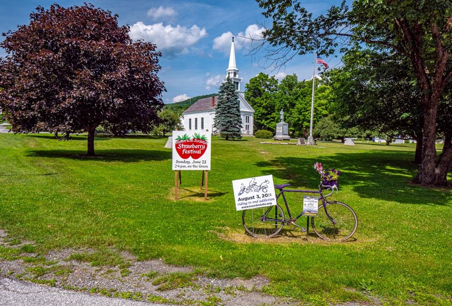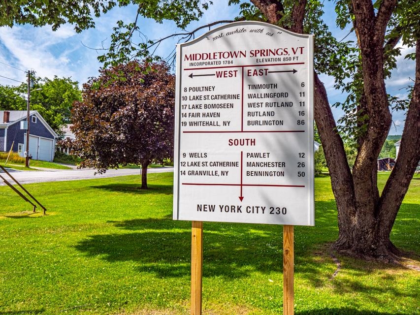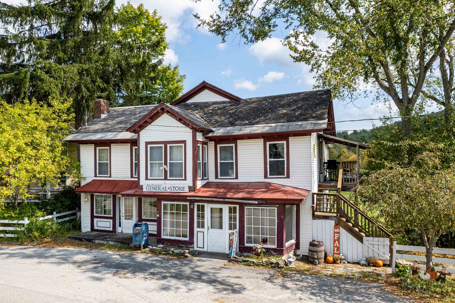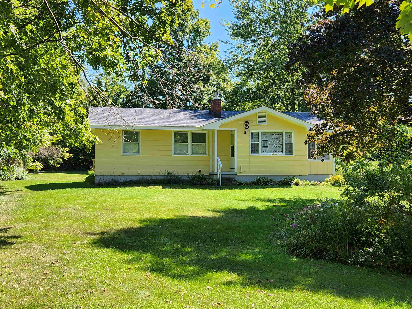1 of 31
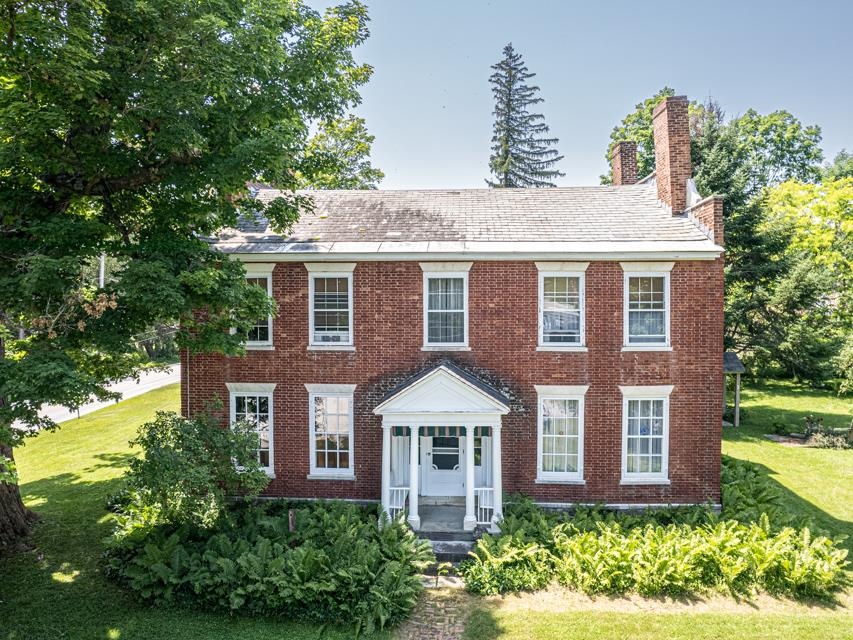
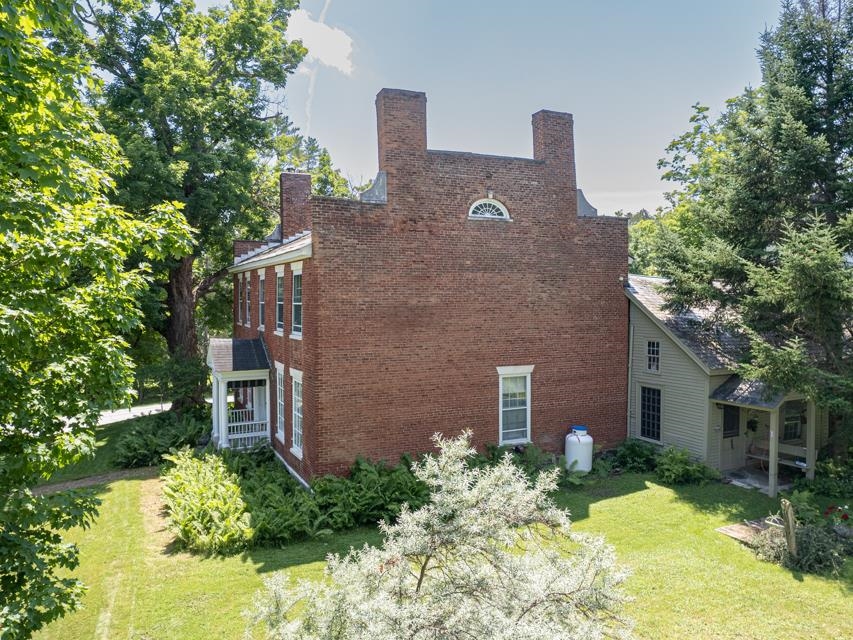
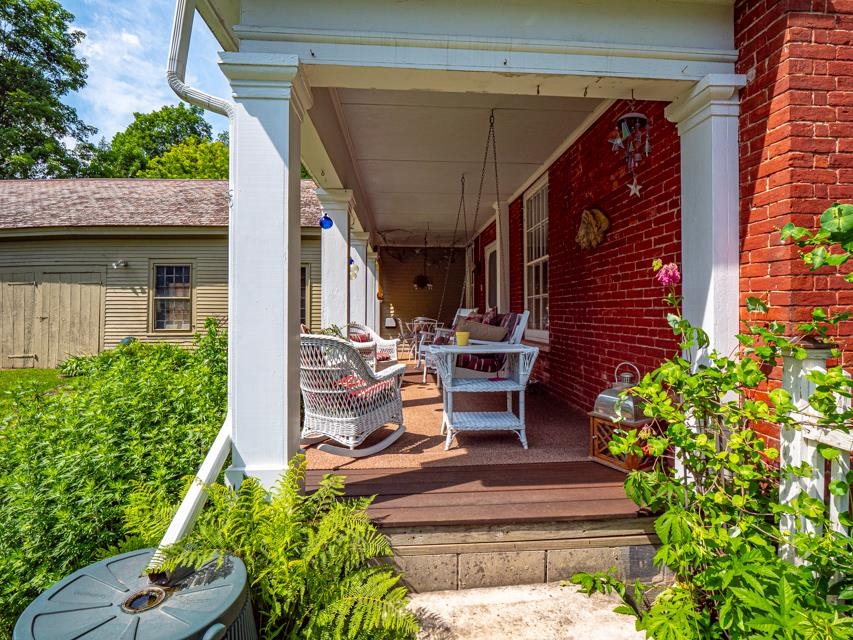
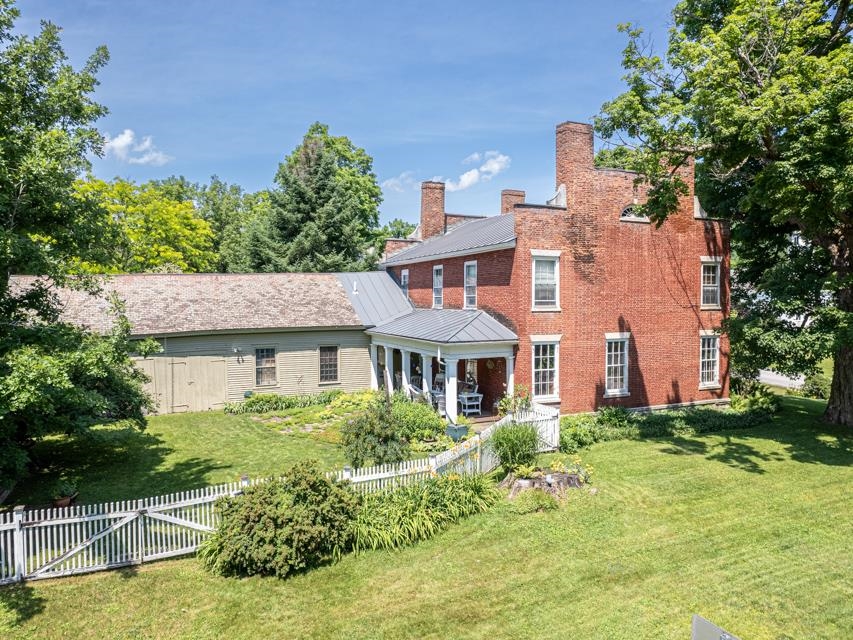
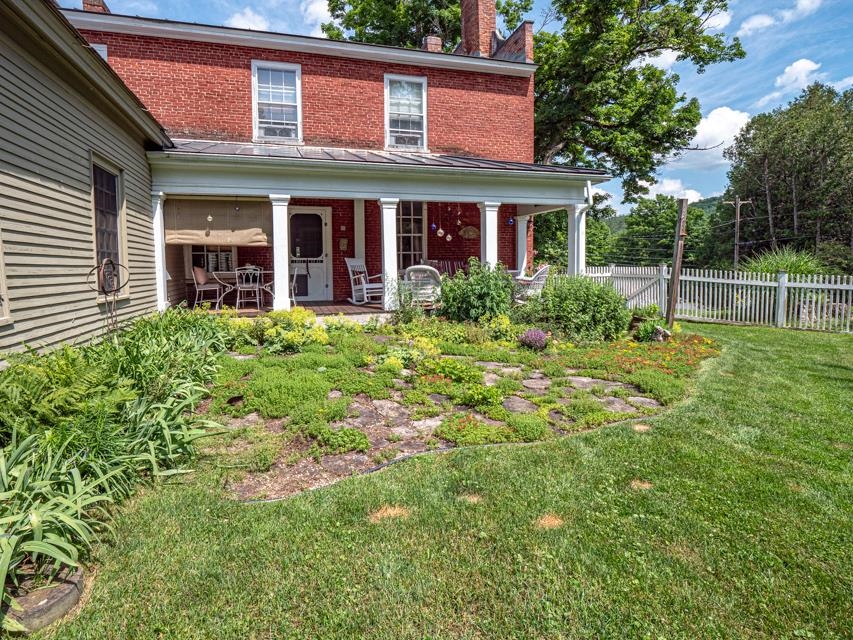
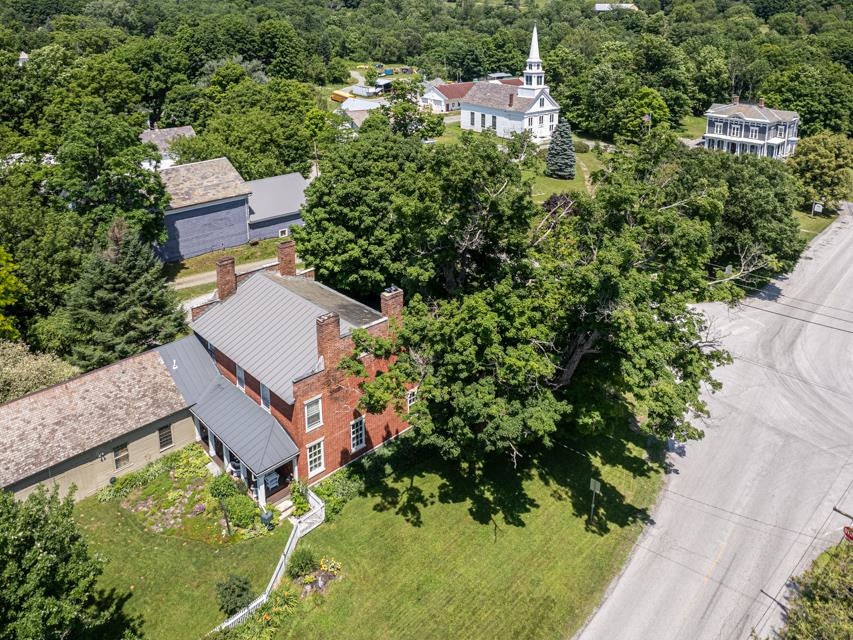
General Property Information
- Property Status:
- Active
- Price:
- $420, 000
- Assessed:
- $0
- Assessed Year:
- County:
- VT-Rutland
- Acres:
- 0.42
- Property Type:
- Single Family
- Year Built:
- 1814
- Agency/Brokerage:
- Alan Gombosi
Northland Real Estate - Bedrooms:
- 4
- Total Baths:
- 2
- Sq. Ft. (Total):
- 3180
- Tax Year:
- 2023
- Taxes:
- $5, 402
- Association Fees:
Known as the Jonas Clark House, this 1814 Brick Georgian style home sits proudly across from the Middletown Springs Village Green. This four bedroom, two bath home features many period details including a formal entry, spacious high ceiling rooms and original woodwork throughout. Other amenities include a modern kitchen, formal dining room, living room and den. Also, there is a basement oven that was used to smoke hams! Outside, relax on the rear porch overlooking the fenced in landscaped grounds. Many possibilities and uses exist for the large attached post and beam barn. This historic property is located minutes from Slate Valley Trails (biking & hiking), Lake St. Catherine Park & Country Club, Dorset Playhouse and Manchester area.
Interior Features
- # Of Stories:
- 2
- Sq. Ft. (Total):
- 3180
- Sq. Ft. (Above Ground):
- 3180
- Sq. Ft. (Below Ground):
- 0
- Sq. Ft. Unfinished:
- 693
- Rooms:
- 9
- Bedrooms:
- 4
- Baths:
- 2
- Interior Desc:
- Attic - Hatch/Skuttle, Ceiling Fan, Hearth, Natural Woodwork, Laundry - Basement
- Appliances Included:
- Cooktop - Gas, Dishwasher, Dryer, Oven - Wall, Refrigerator, Washer
- Flooring:
- Carpet, Hardwood, Softwood
- Heating Cooling Fuel:
- Gas - LP/Bottle, Oil, Wood
- Water Heater:
- Basement Desc:
- Bulkhead, Concrete Floor, Dirt Floor, Insulated, Interior Access, Stairs - Basement, Unfinished
Exterior Features
- Style of Residence:
- Georgian
- House Color:
- Red Brick
- Time Share:
- No
- Resort:
- Exterior Desc:
- Exterior Details:
- Barn, Fence - Partial, Garden Space, Natural Shade, Porch - Covered
- Amenities/Services:
- Land Desc.:
- Corner, Landscaped, Level, Sloping, Trail/Near Trail
- Suitable Land Usage:
- Residential
- Roof Desc.:
- Slate, Standing Seam
- Driveway Desc.:
- Gravel
- Foundation Desc.:
- Stone
- Sewer Desc.:
- Leach Field, Septic
- Garage/Parking:
- Yes
- Garage Spaces:
- 1
- Road Frontage:
- 260
Other Information
- List Date:
- 2024-06-30
- Last Updated:
- 2024-07-02 16:42:47


