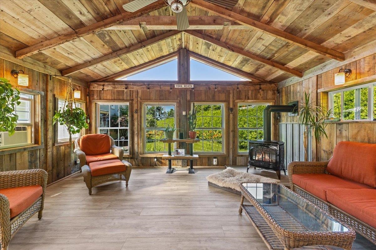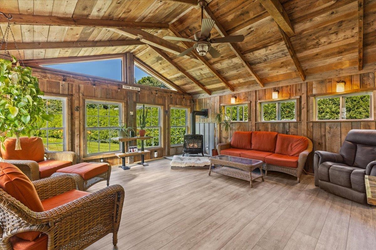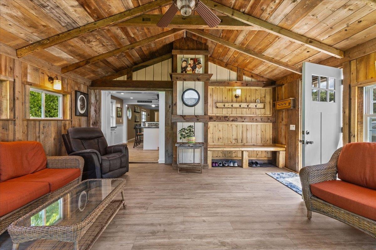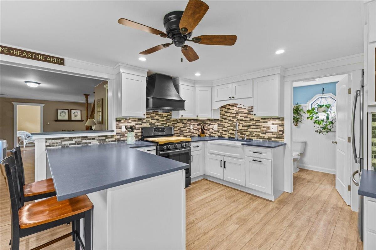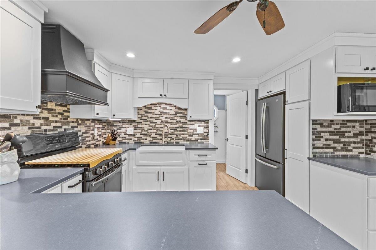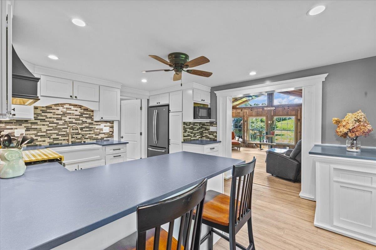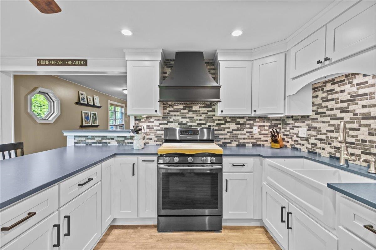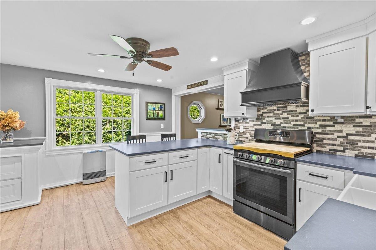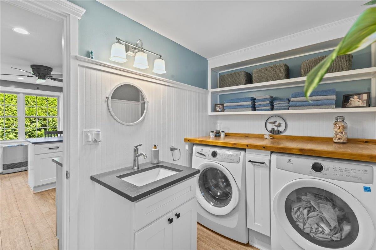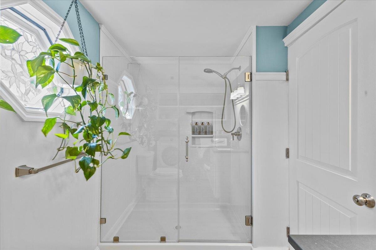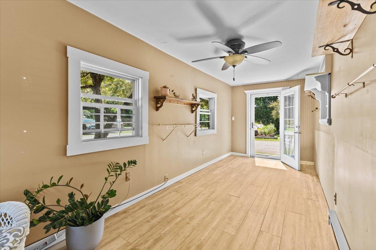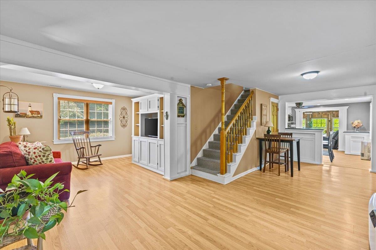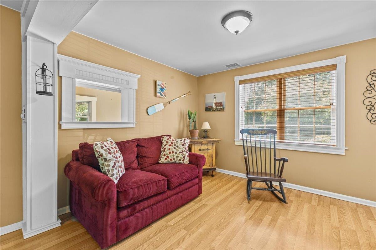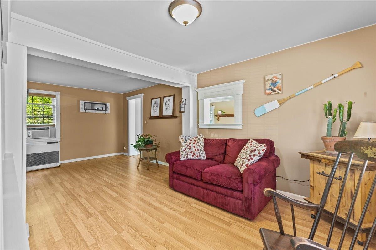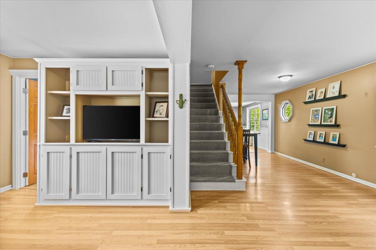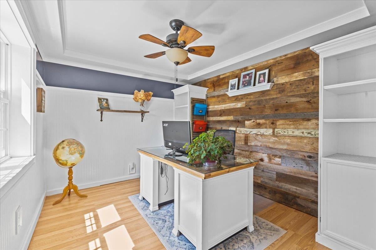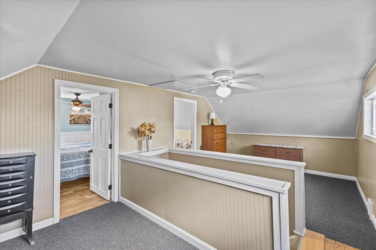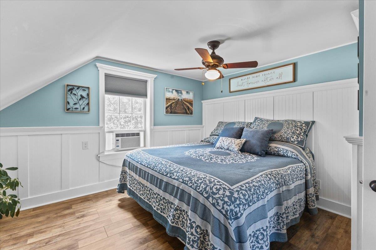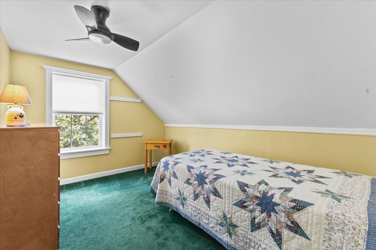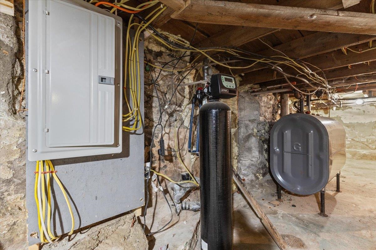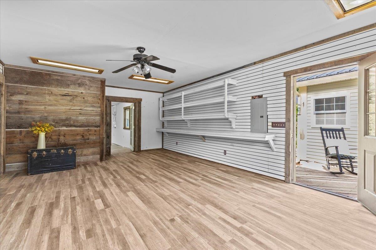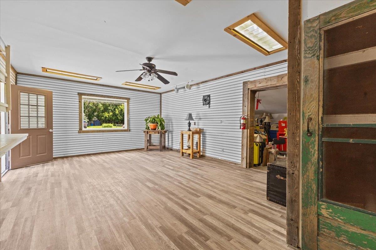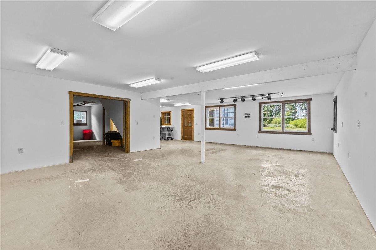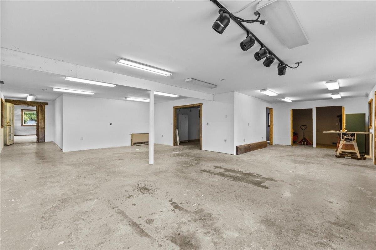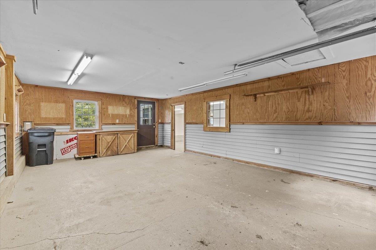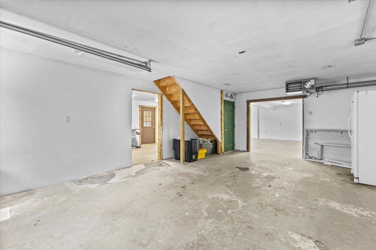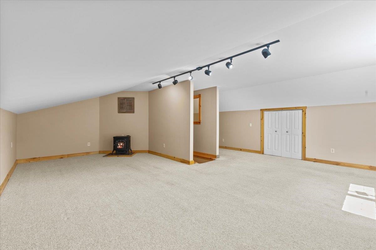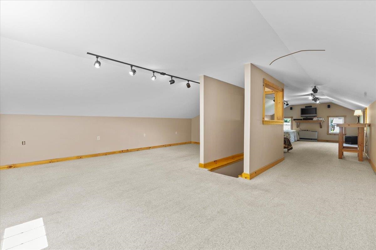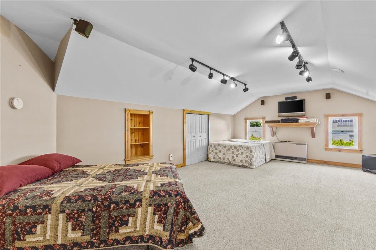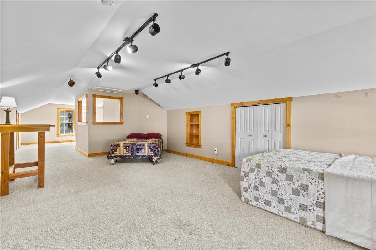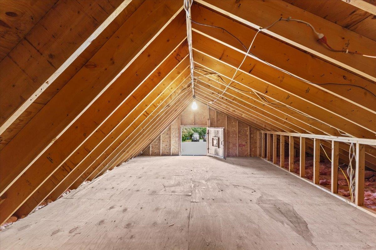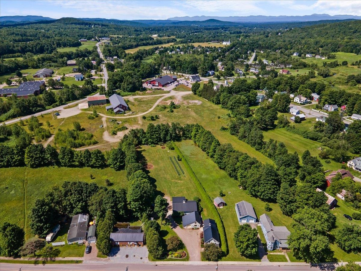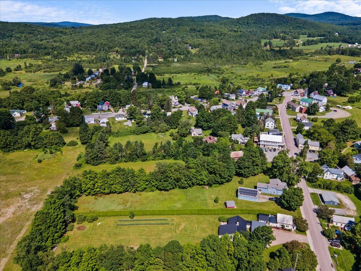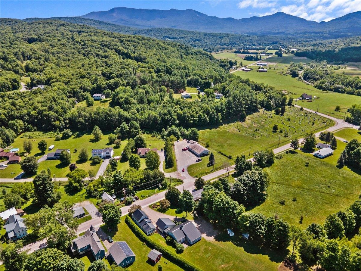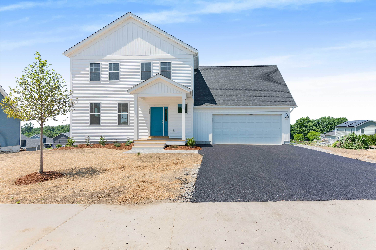1 of 40
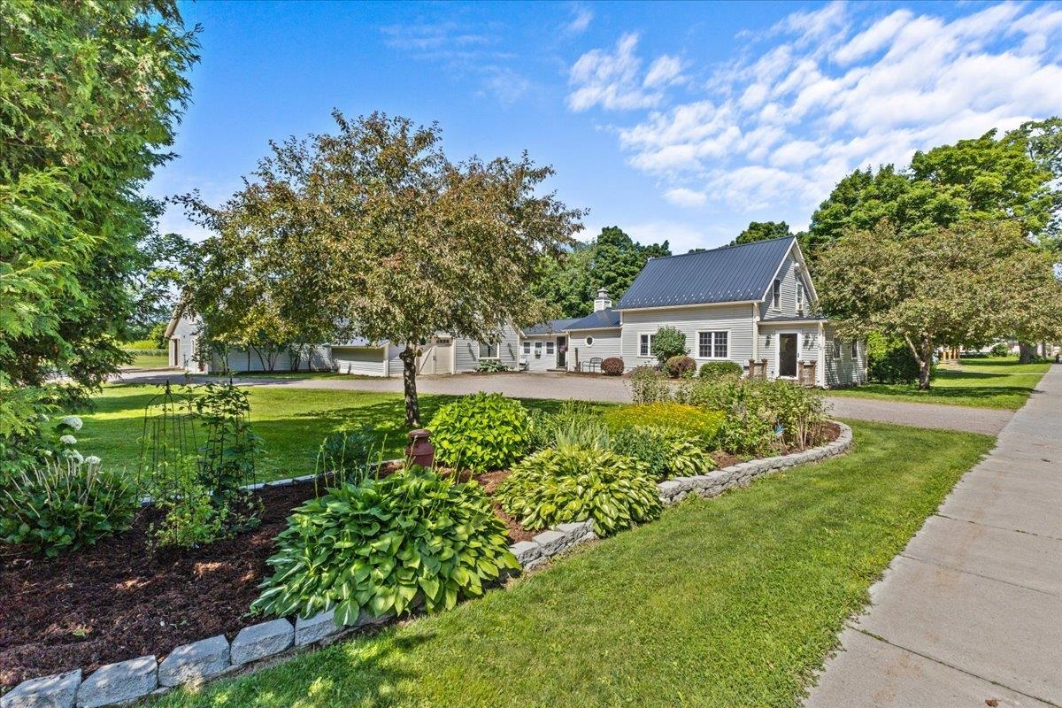
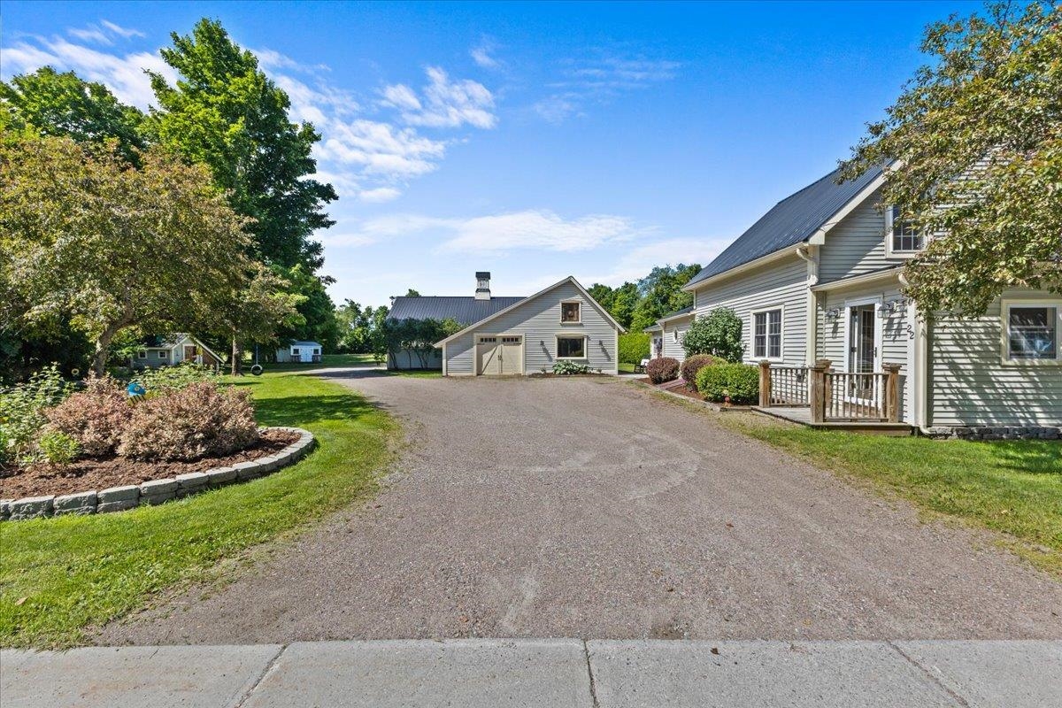
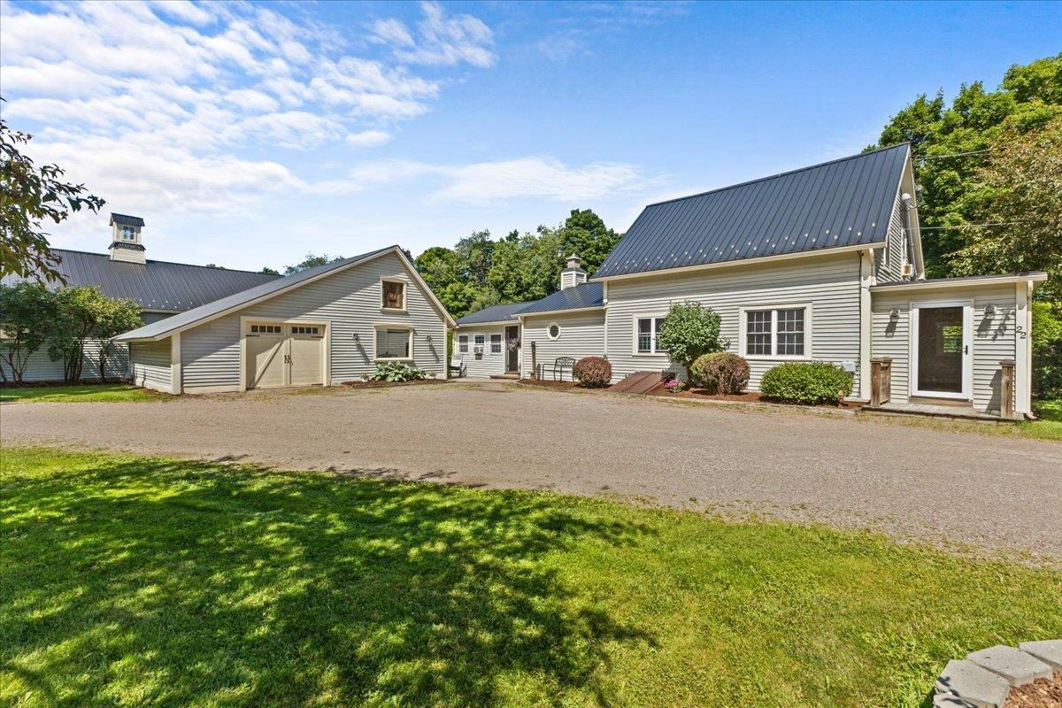
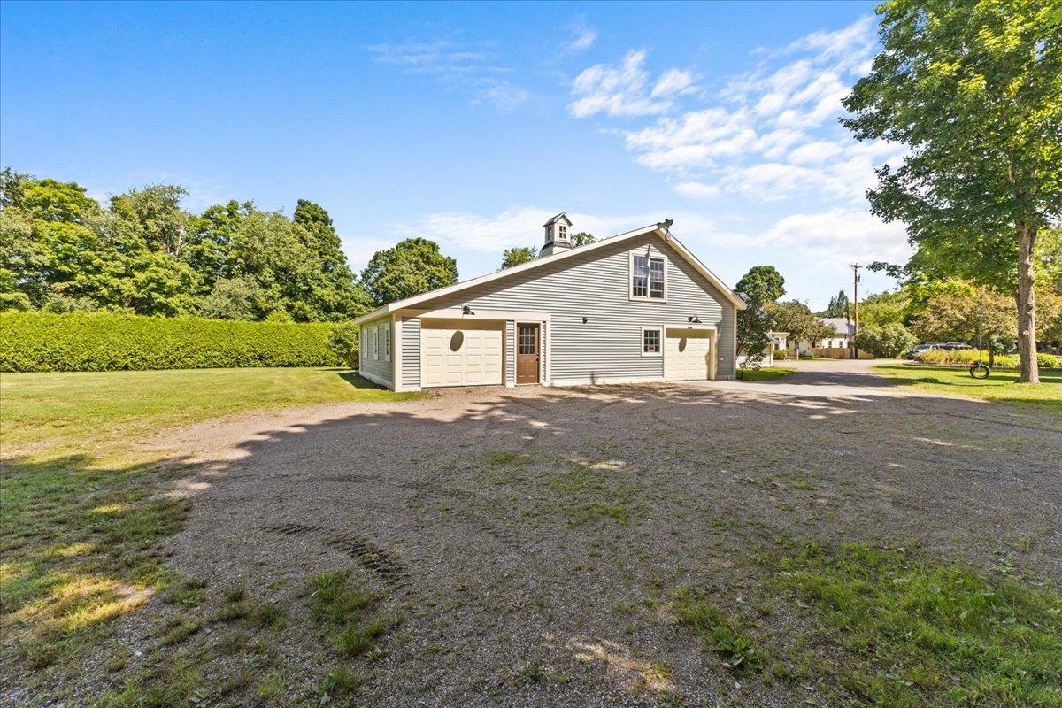

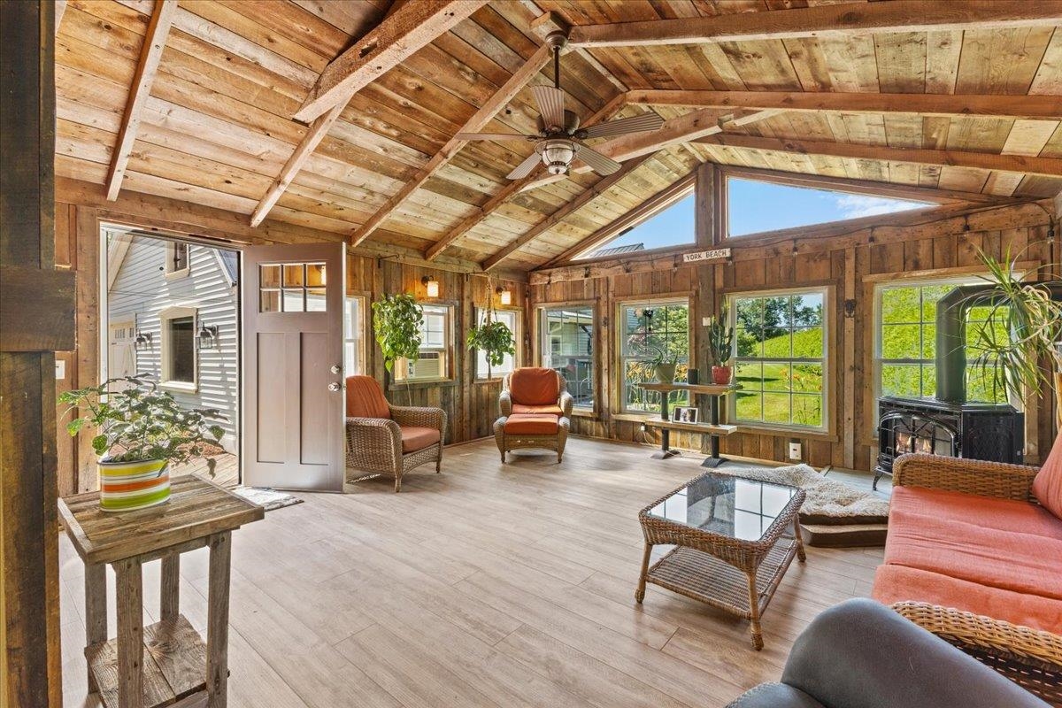
General Property Information
- Property Status:
- Active
- Price:
- $820, 000
- Assessed:
- $0
- Assessed Year:
- County:
- VT-Chittenden
- Acres:
- 1.41
- Property Type:
- Single Family
- Year Built:
- 1900
- Agency/Brokerage:
- Jill Richardson
RE/MAX North Professionals - Bedrooms:
- 3
- Total Baths:
- 1
- Sq. Ft. (Total):
- 1859
- Tax Year:
- 2023
- Taxes:
- $7, 172
- Association Fees:
Attention all entrepreneurs! This property is in the heartbeat of Chittenden county Vermont! This 1.4 Acre property is 96% in Jericho with road frontage in Underhill has been Approved for a 4 lot subdivision! Historically known as First Step Print Shop with residence in the Riverside Village Center District 3 of Jericho. The charming house has been lovingly maintained and updated over the years. Walk into a cozy family room with gas heat stove, barn board walls and large windows. Updated in 2023; kitchen with new cabinets, quartz counter tops and updated full bathroom with walk in shower and laundry on main floor. First floor bedroom currently used as an office with tray ceiling and crown molding. Small dining area and living room with built in TV cabinet. Front porch room easily could be used as another office. Two bedrooms upstairs with open landing area. The old print shop is permitted for a 1 bedroom detached accessory apartment in the front and two-2 bedroom apartments & a 1 bedroom apartment in the back. The additional lot in the back is permitted for a new 3 bedroom residence. Town water, Natural gas, Xfinity internet and an Underhill mailing address. Not interested in Rentals and have a business idea? Review Jericho Town Zoning and see options for what is permitted or can be conditionally permitted. 30 minuets to Burlington and UVM Medical Center, 45 minuets to ski resorts and hiking Mt Mansfield is only minuets away! Also MLS#5003306.
Interior Features
- # Of Stories:
- 1.5
- Sq. Ft. (Total):
- 1859
- Sq. Ft. (Above Ground):
- 1859
- Sq. Ft. (Below Ground):
- 0
- Sq. Ft. Unfinished:
- 3521
- Rooms:
- 6
- Bedrooms:
- 3
- Baths:
- 1
- Interior Desc:
- Ceiling Fan, Kitchen/Dining, Natural Woodwork, Laundry - 1st Floor
- Appliances Included:
- Dryer, Range Hood, Microwave, Refrigerator, Washer, Stove - Gas
- Flooring:
- Carpet, Ceramic Tile, Hardwood, Laminate
- Heating Cooling Fuel:
- Gas - Natural, Kerosene
- Water Heater:
- Basement Desc:
- Concrete Floor, Full, Stairs - Interior, Unfinished
Exterior Features
- Style of Residence:
- Cape, Farmhouse
- House Color:
- LightGreen
- Time Share:
- No
- Resort:
- Exterior Desc:
- Exterior Details:
- Deck, Outbuilding, Porch - Enclosed
- Amenities/Services:
- Land Desc.:
- Curbing, Level, Sidewalks
- Suitable Land Usage:
- Agriculture, Bed and Breakfast, Commercial, Development Potential, Residential
- Roof Desc.:
- Metal
- Driveway Desc.:
- Crushed Stone, Dirt
- Foundation Desc.:
- Concrete, Fieldstone
- Sewer Desc.:
- On-Site Septic Exists
- Garage/Parking:
- No
- Garage Spaces:
- 0
- Road Frontage:
- 112
Other Information
- List Date:
- 2024-07-02
- Last Updated:
- 2024-07-12 12:48:08


