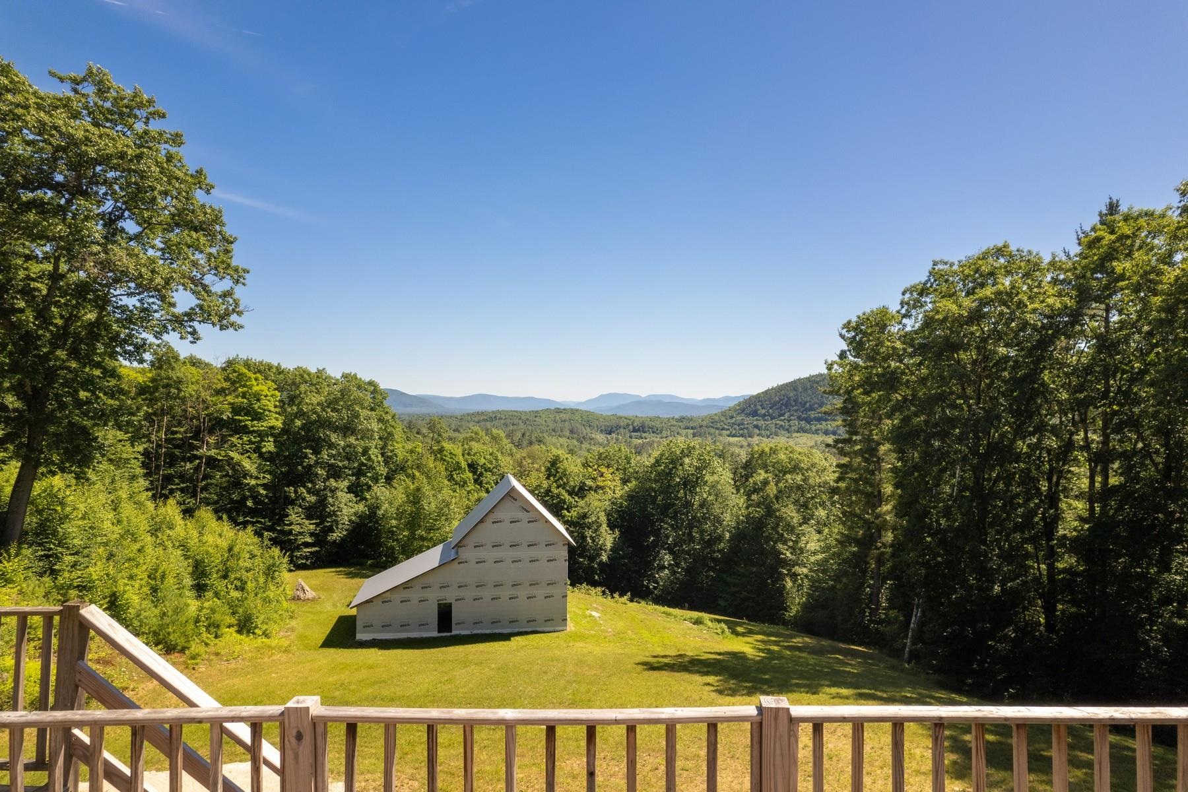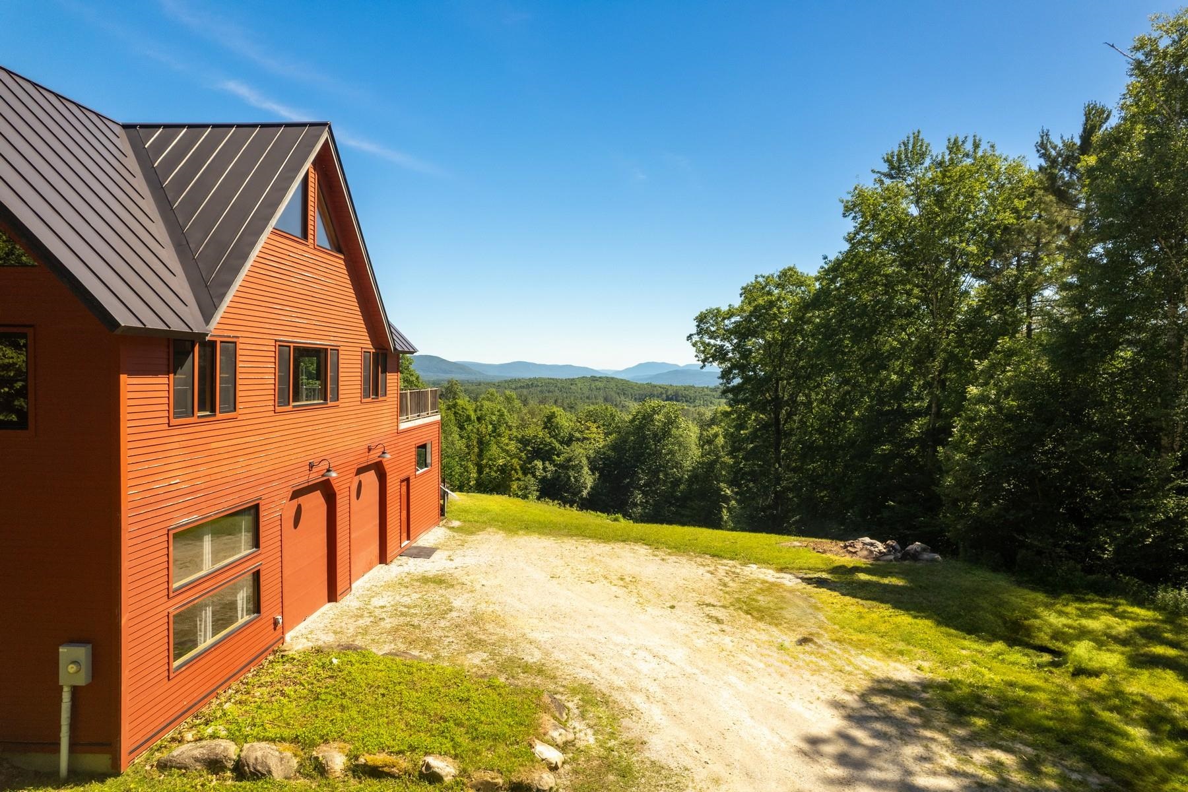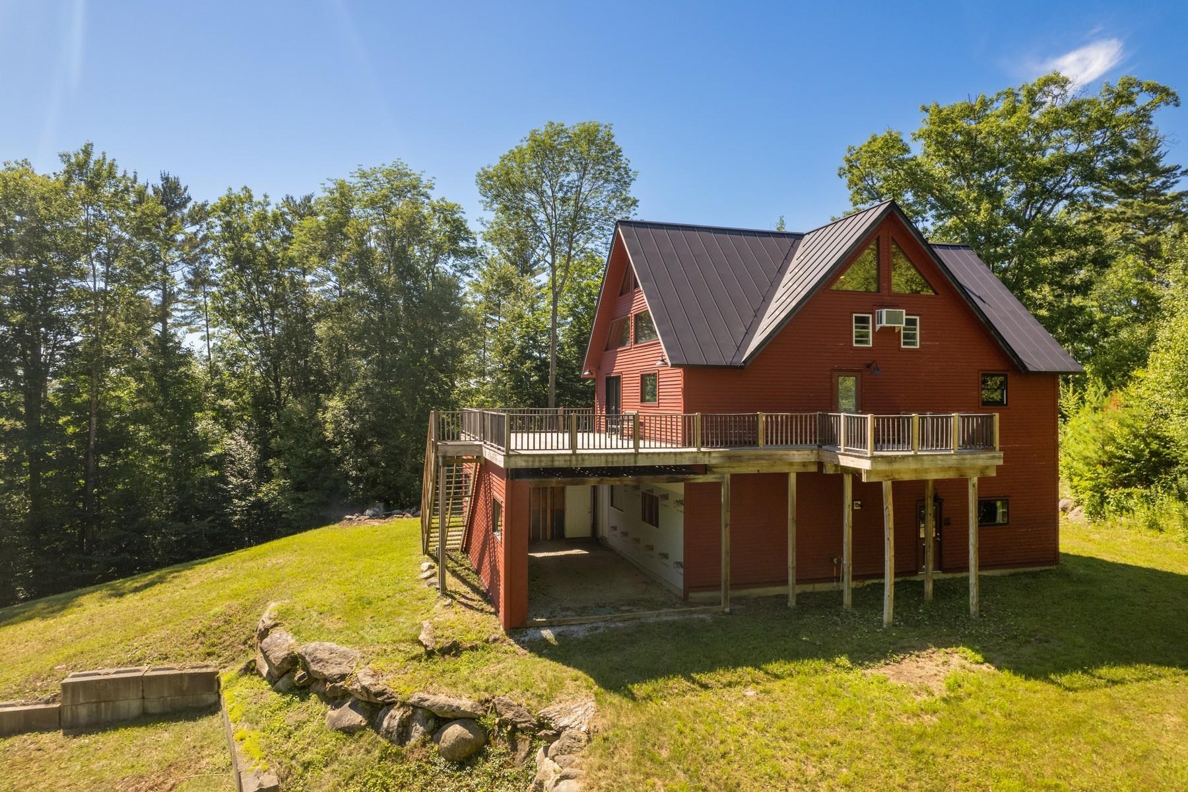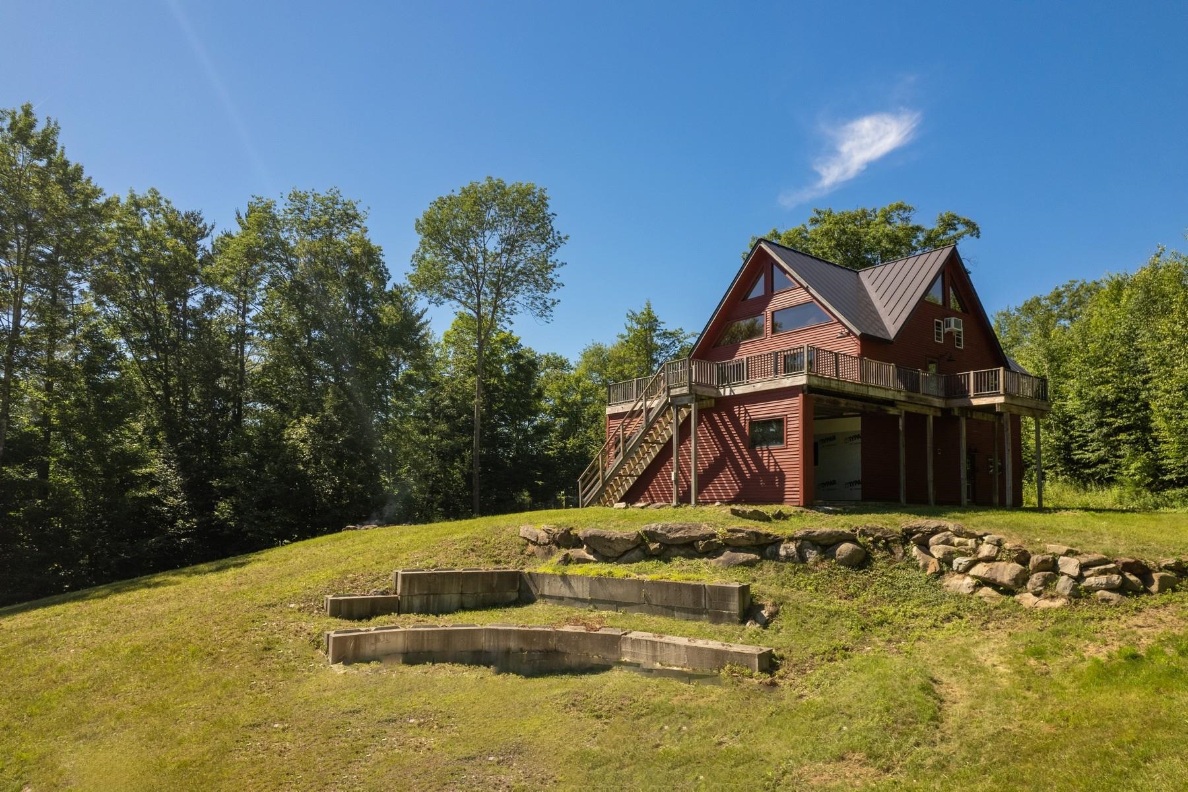1 of 32





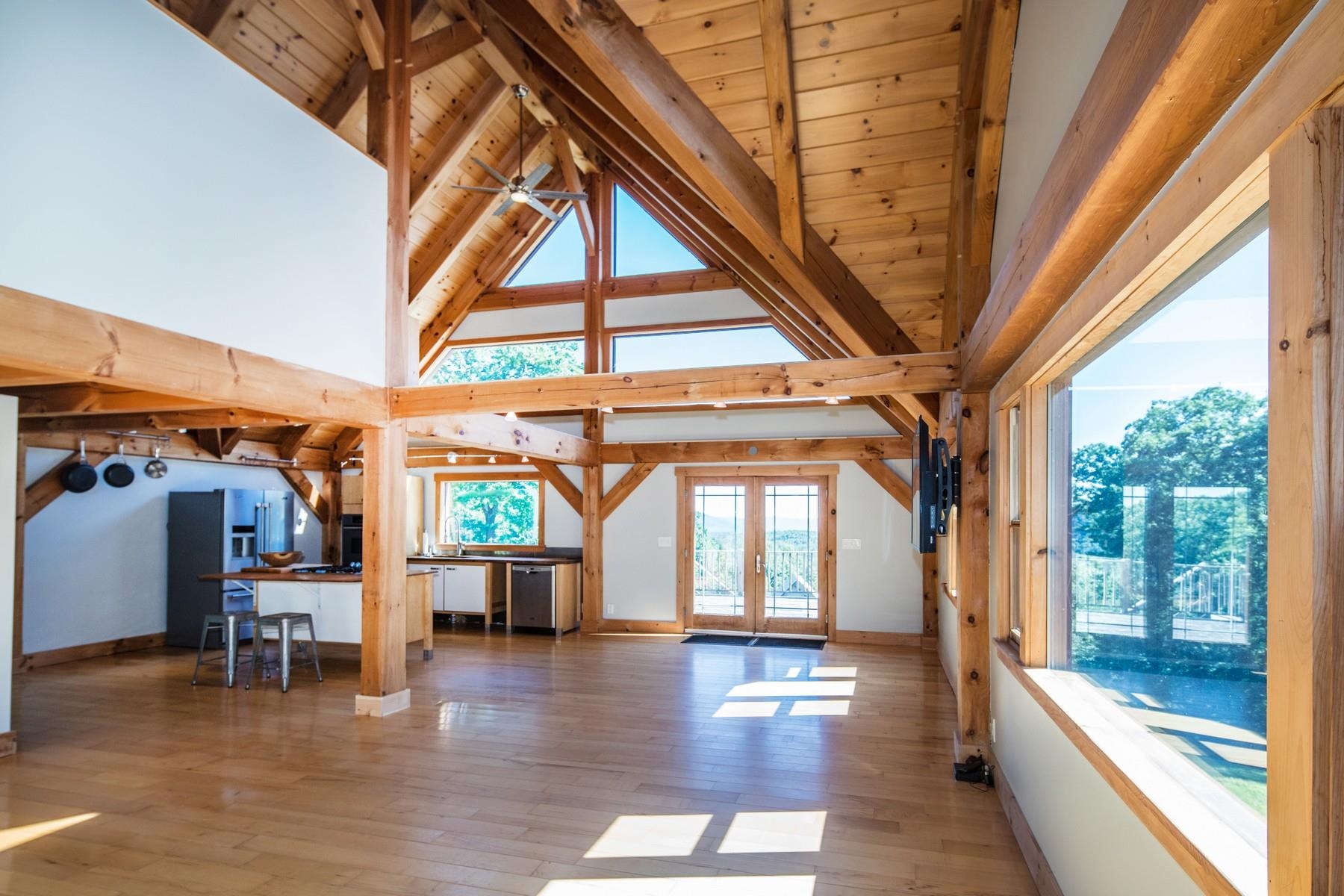
General Property Information
- Property Status:
- Active Under Contract
- Price:
- $550, 000
- Assessed:
- $0
- Assessed Year:
- County:
- VT-Rutland
- Acres:
- 2.50
- Property Type:
- Single Family
- Year Built:
- 2009
- Agency/Brokerage:
- Jean Chamberlain
Four Seasons Sotheby's Int'l Realty - Bedrooms:
- 2
- Total Baths:
- 2
- Sq. Ft. (Total):
- 1932
- Tax Year:
- 2023
- Taxes:
- $5, 645
- Association Fees:
Sitting near the top of a mountain, the view from this gorgeous post and beam home will take your breath away. Situated on 2.5 acres at the end of a private road, let beauty and nature surround you! Enjoy the view from an expansive wrap around deck that leads into an open floor plan beautifully showcasing the homes craftsmanship with soaring vaulted ceilings, impressive massive wood beams, trim and flooring. It is the perfect blend of rustic charm and modern comfort. Many windows and glass doors provide natural light as well as capturing the view throughout the fully applianced kitchen, dining and living rooms. The kitchen sink offs a view that will make doing dishes a pleasure! Attractive main level bath, den/office and storage room. Upstairs, wake up in the lovely master bedroom overlooking the incredible views. Another bedroom and dressing room complete this level. The lower level offers a bonus room with a nice bathroom that would be perfect as a workshop, studio or office. Two car garage with high ceiling and 10’ doors plus an oversized carport. A separate 24’ x 47’ barn offers versatility, whether you dream of housing animals or a serene artists or writers retreat in the finished second floor space. Embrace the peace and tranquility of this one-of-a-kind home and barn; your mountain escape awaits!
Interior Features
- # Of Stories:
- 2.5
- Sq. Ft. (Total):
- 1932
- Sq. Ft. (Above Ground):
- 1932
- Sq. Ft. (Below Ground):
- 0
- Sq. Ft. Unfinished:
- 0
- Rooms:
- 6
- Bedrooms:
- 2
- Baths:
- 2
- Interior Desc:
- Laundry Hook-ups, Natural Light, Natural Woodwork, Vaulted Ceiling
- Appliances Included:
- Cooktop - Gas, Dishwasher, Dryer, Oven - Wall, Refrigerator, Washer, Water Heater - Gas, Water Heater - Owned
- Flooring:
- Tile, Wood
- Heating Cooling Fuel:
- Gas - LP/Bottle
- Water Heater:
- Basement Desc:
Exterior Features
- Style of Residence:
- Post and Beam
- House Color:
- Time Share:
- No
- Resort:
- Exterior Desc:
- Exterior Details:
- Barn, Deck
- Amenities/Services:
- Land Desc.:
- Country Setting, Mountain View, Sloping
- Suitable Land Usage:
- Roof Desc.:
- Standing Seam
- Driveway Desc.:
- Gravel
- Foundation Desc.:
- Concrete
- Sewer Desc.:
- 1000 Gallon, Septic
- Garage/Parking:
- Yes
- Garage Spaces:
- 2
- Road Frontage:
- 0
Other Information
- List Date:
- 2024-07-02
- Last Updated:
- 2024-07-13 22:36:07





















