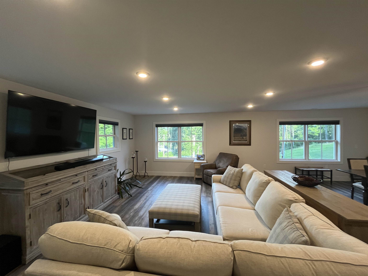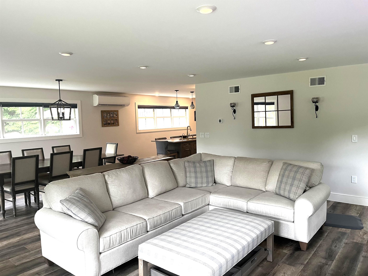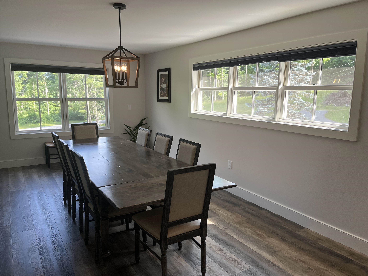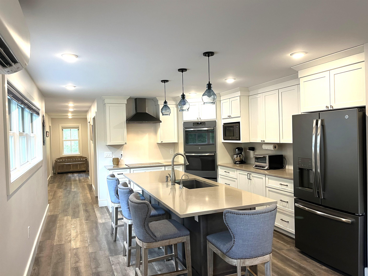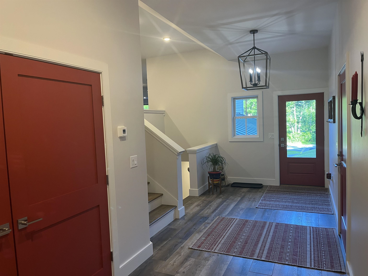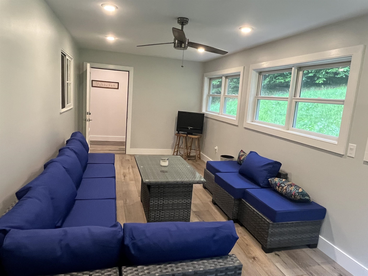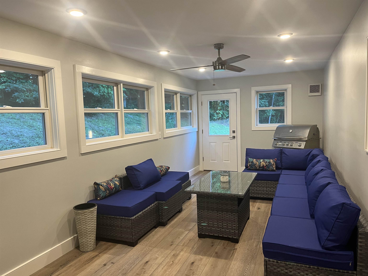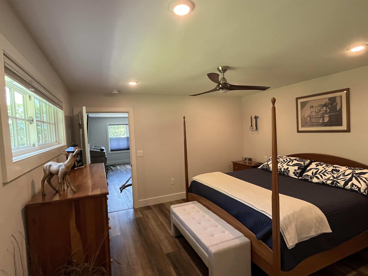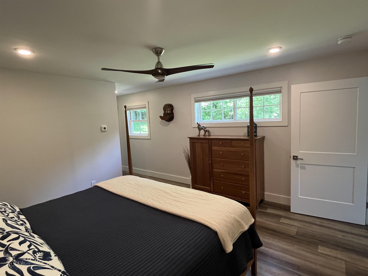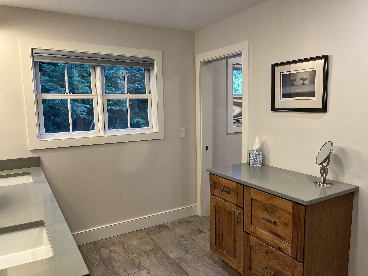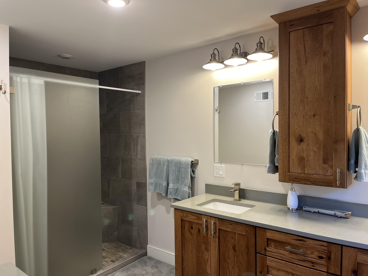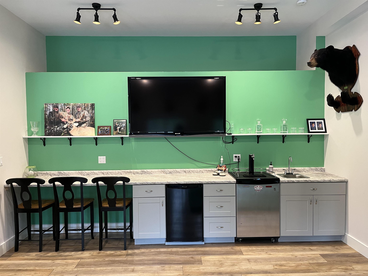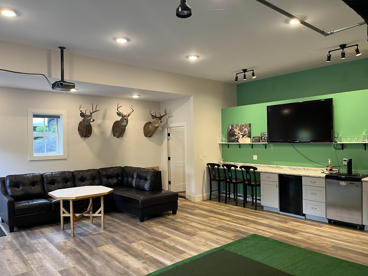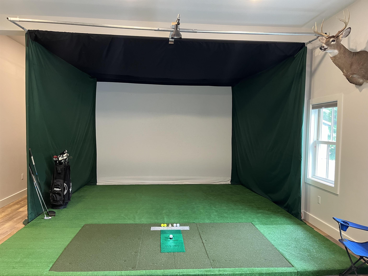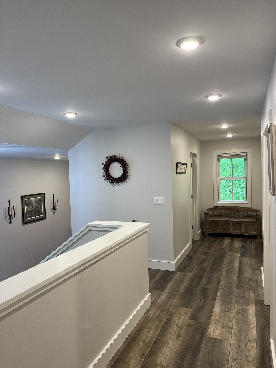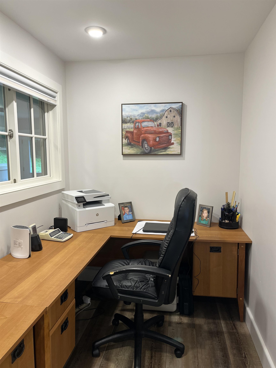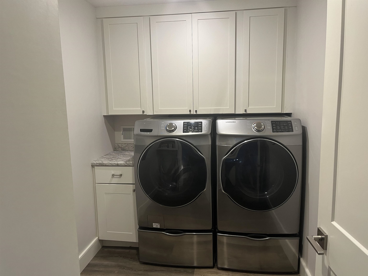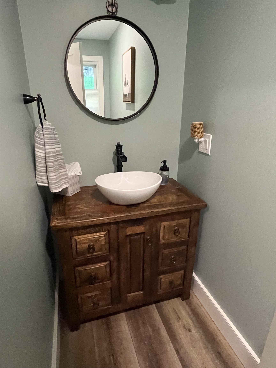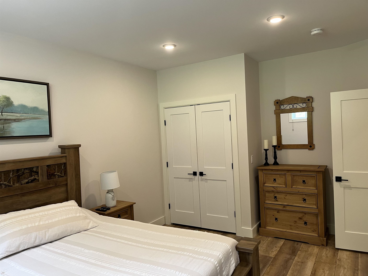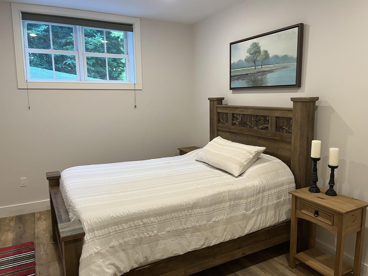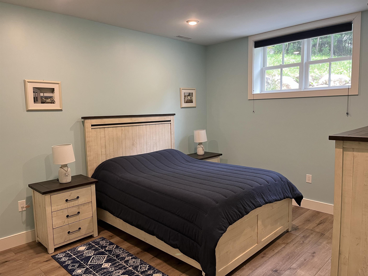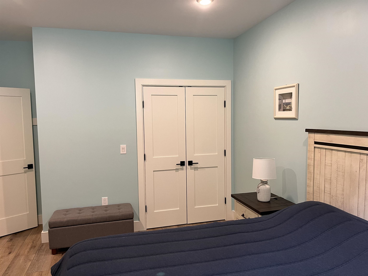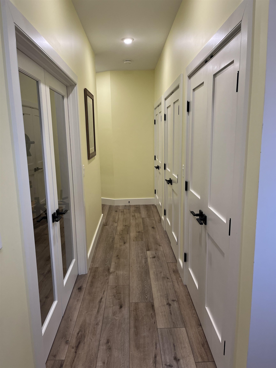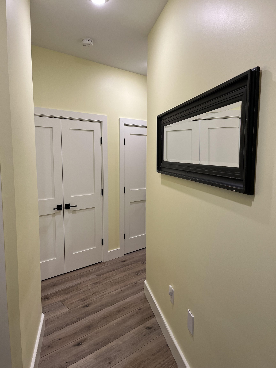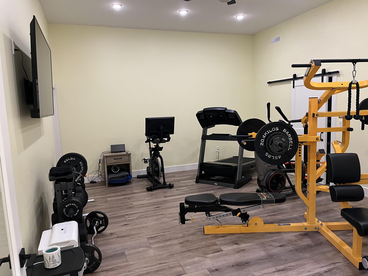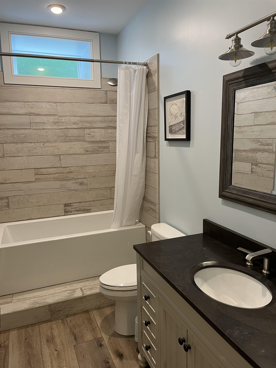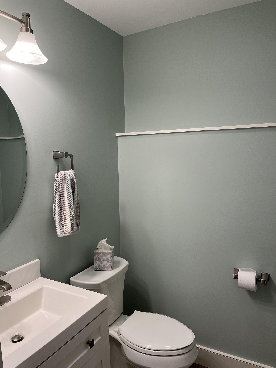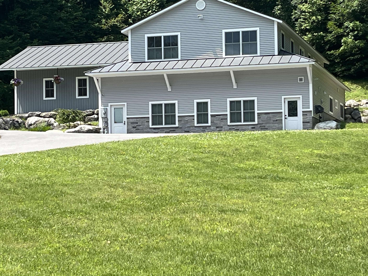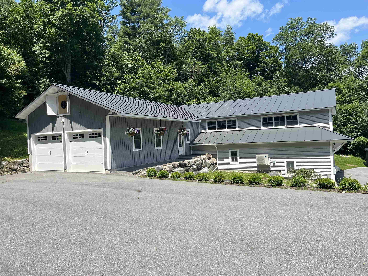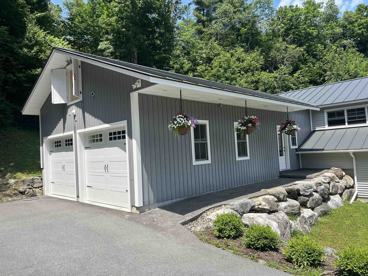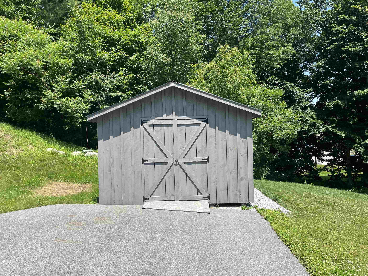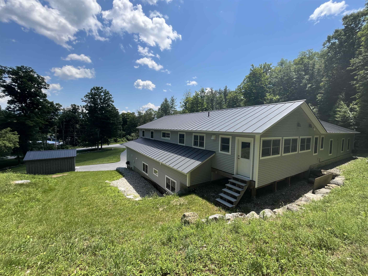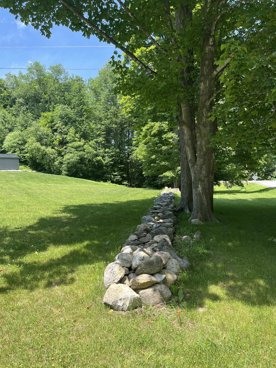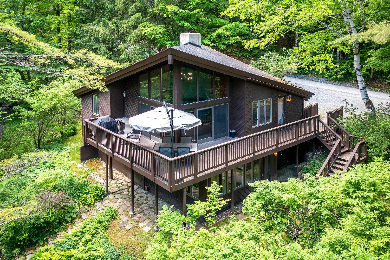1 of 40
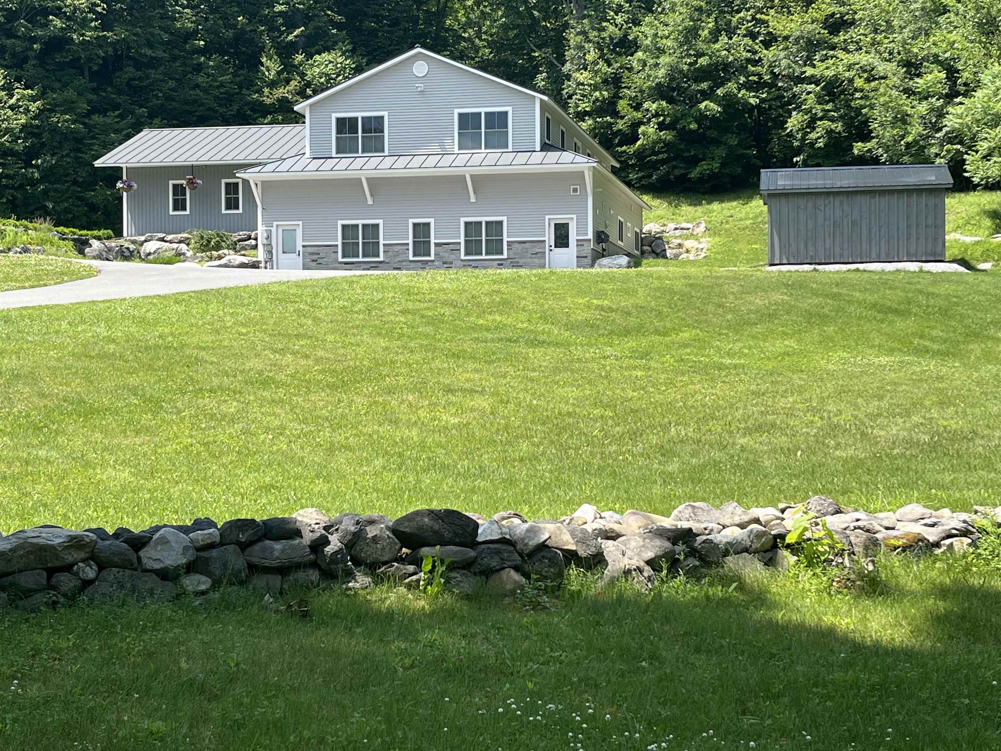
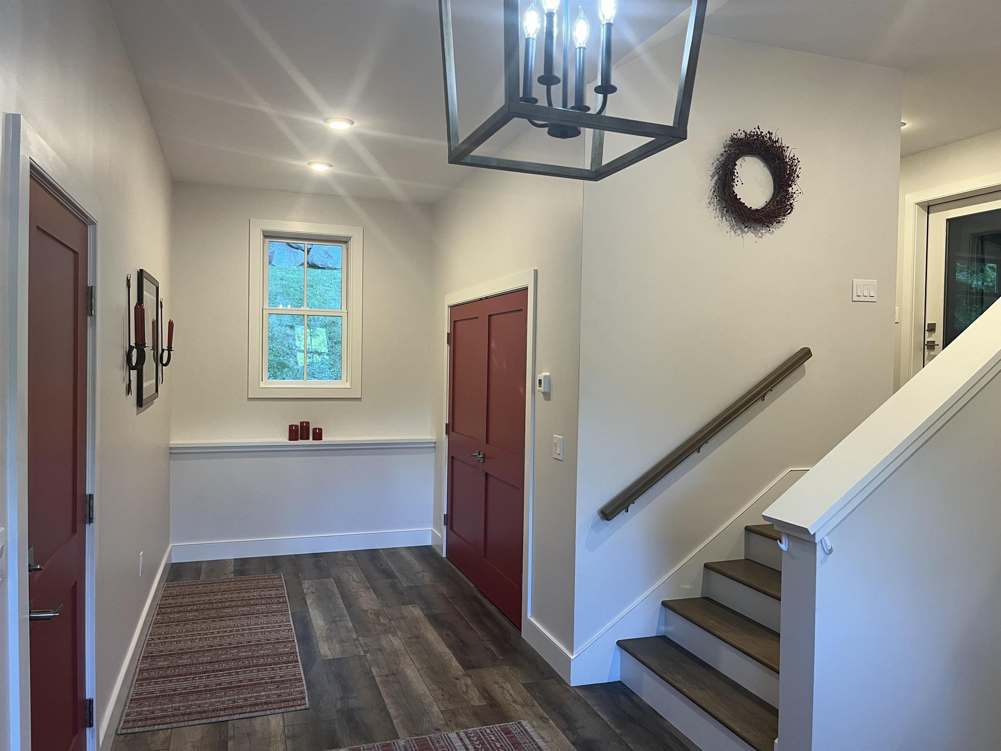
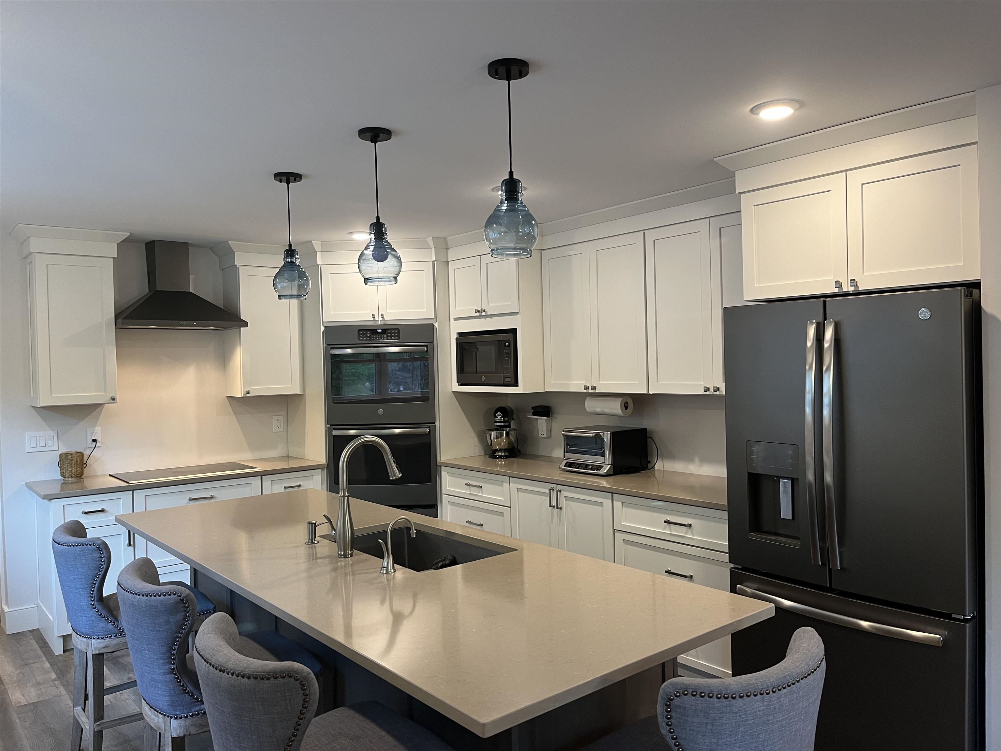
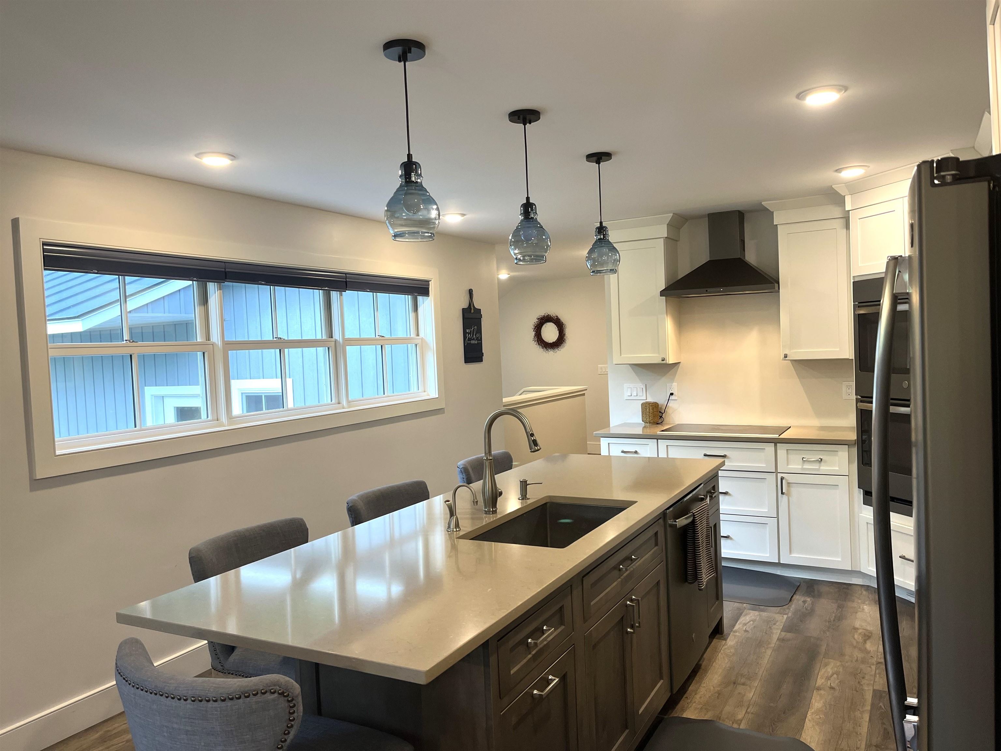

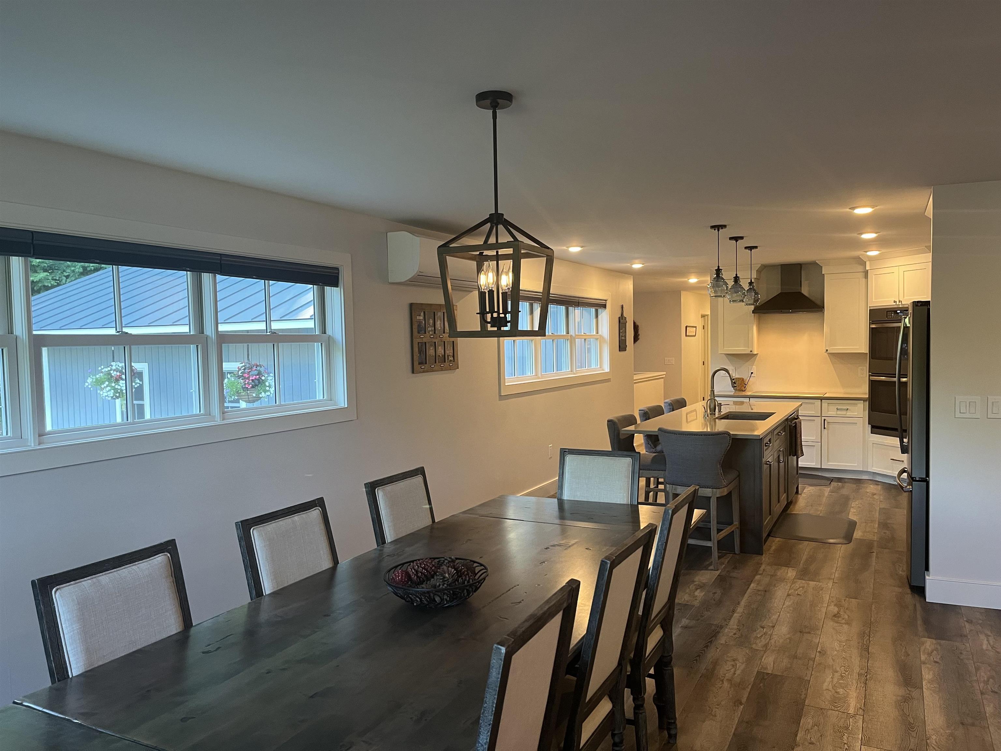
General Property Information
- Property Status:
- Active Under Contract
- Price:
- $737, 500
- Assessed:
- $0
- Assessed Year:
- County:
- VT-Bennington
- Acres:
- 2.47
- Property Type:
- Single Family
- Year Built:
- 2004
- Agency/Brokerage:
- Tammy Dillman
Josiah Allen Real Estate, Inc. - Bedrooms:
- 3
- Total Baths:
- 4
- Sq. Ft. (Total):
- 3592
- Tax Year:
- 2024
- Taxes:
- $9, 135
- Association Fees:
Beautiful home with lots of natural light & Seasonal mountain views beyond. The approach offers a lovely stoned wall and paved drive leading to an elevated building site surrounded by a lush, manicured lawn and landscaping. Enter into a large breezeway where you can kick off shoes and meander just a few steps up to the main level. Enjoy open living with plenty of room to entertain in the kitchen with 9' island, Quartz countertops and a large living/dining area. The main floor also offers a laundry room, office and the Primary suite with large walk-in closet and tiled Master bath with Quartz counters, along with a half bath just off the three-season porch. The lower level provides privacy for the two additional bedrooms with shared full bath, Bonus room and large Rec Room with 11' ceilings, kegerator, mini fridge and wet bar with half bath and plenty of closets and storage. You'll enjoy updated Marvin windows, metal roof, custom blinds, Commercial grade waterproof 9" wide vinyl plank flooring and a mini-split heat pump on the main floor to keep you cool in the Summer & toasty in the winter. There's a 26'x24' heated two-car attached garage with 16'x12' shed to store all of your goodies. Great location on the Dorset/Manchester line with easy access to Golf, MEMS, BBA, Rec Park, amenities and more! Furnishings are negotiable. Permit for 14x16 deck is transferrable to new owners. Owner, Tammy Dillman is a licensed Realtor with Josiah Allen Real Estate, Inc.
Interior Features
- # Of Stories:
- 2
- Sq. Ft. (Total):
- 3592
- Sq. Ft. (Above Ground):
- 1592
- Sq. Ft. (Below Ground):
- 2000
- Sq. Ft. Unfinished:
- 0
- Rooms:
- 8
- Bedrooms:
- 3
- Baths:
- 4
- Interior Desc:
- Central Vacuum, Blinds, Ceiling Fan, Dining Area, Kitchen Island, Light Fixtures -Enrgy Rtd, Lighting - LED, Living/Dining, Primary BR w/ BA, Natural Light, Storage - Indoor, Walk-in Closet, Wet Bar, Programmable Thermostat, Smart Thermostat, Attic - Pulldown
- Appliances Included:
- Cooktop - Electric, Dishwasher, Dryer, Microwave, Oven - Double, Refrigerator, Washer, Water Heater - Off Boiler, Water Heater - Owned, Exhaust Fan, Vented Exhaust Fan
- Flooring:
- Tile, Vinyl Plank
- Heating Cooling Fuel:
- Gas - LP/Bottle
- Water Heater:
- Basement Desc:
- Climate Controlled, Concrete, Concrete Floor, Daylight, Finished, Frost Wall, Full, Insulated, Stairs - Interior, Storage - Locked, Storage Space, Walkout, Interior Access, Exterior Access
Exterior Features
- Style of Residence:
- Other, Walkout Lower Level
- House Color:
- Silver
- Time Share:
- No
- Resort:
- Exterior Desc:
- Exterior Details:
- Garden Space, Porch - Enclosed, Shed, Window Screens, Windows - Double Pane
- Amenities/Services:
- Land Desc.:
- Corner, Country Setting, Landscaped, Mountain View, Open, Sloping, View
- Suitable Land Usage:
- Residential
- Roof Desc.:
- Metal, Standing Seam
- Driveway Desc.:
- Paved
- Foundation Desc.:
- Concrete, Poured Concrete
- Sewer Desc.:
- 1000 Gallon, Concrete, Leach Field - Conventionl, On-Site Septic Exists, Private, Septic
- Garage/Parking:
- Yes
- Garage Spaces:
- 2
- Road Frontage:
- 351
Other Information
- List Date:
- 2024-07-02
- Last Updated:
- 2024-07-10 02:56:25


