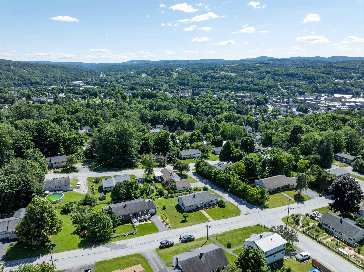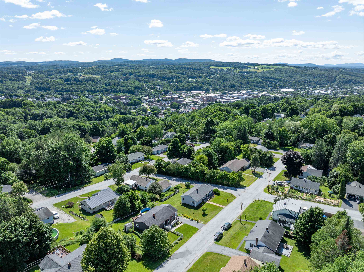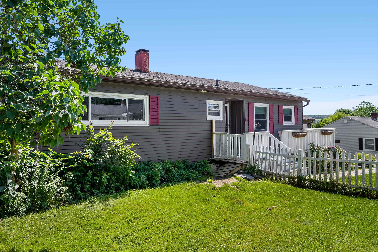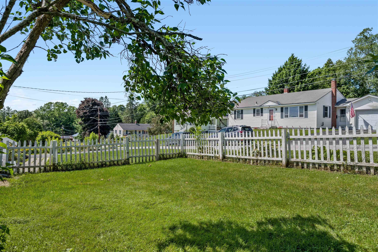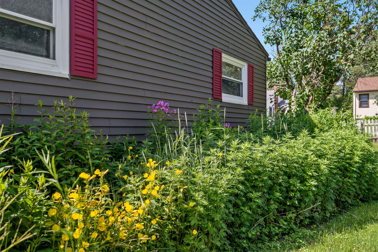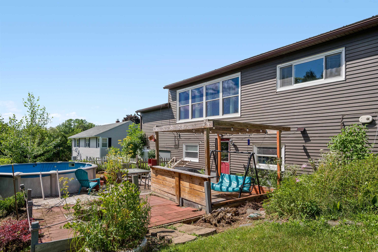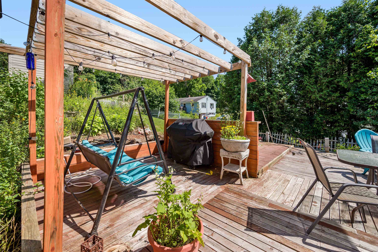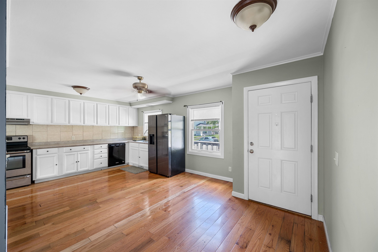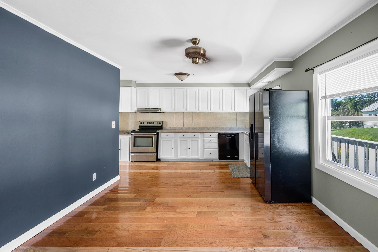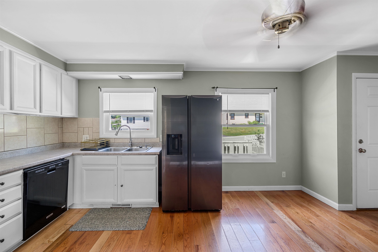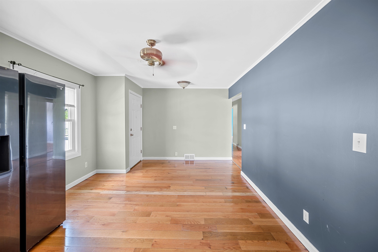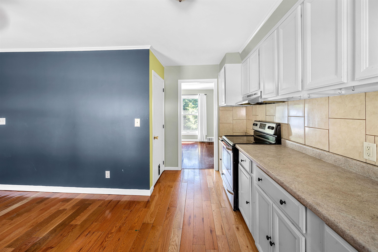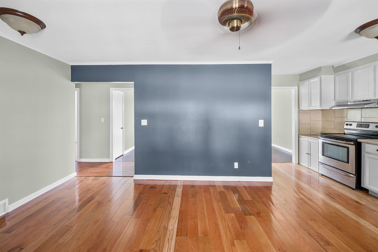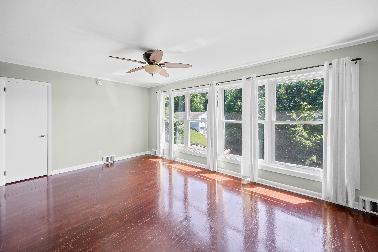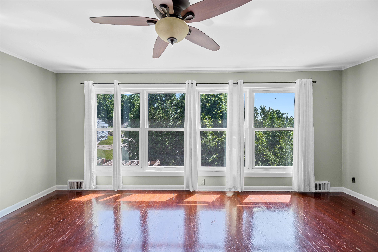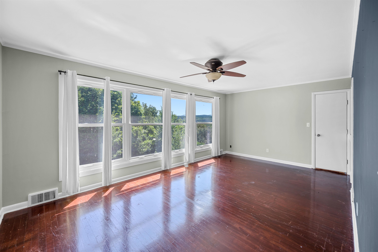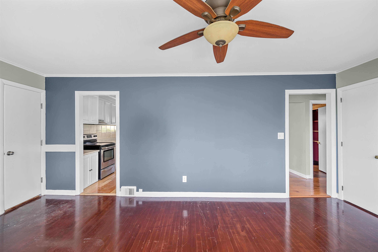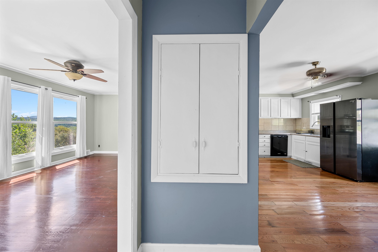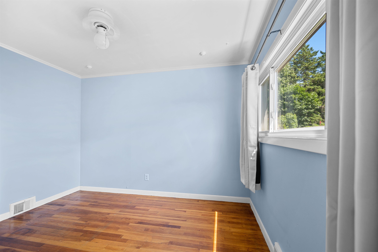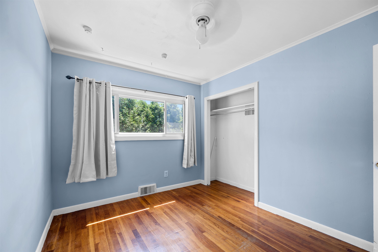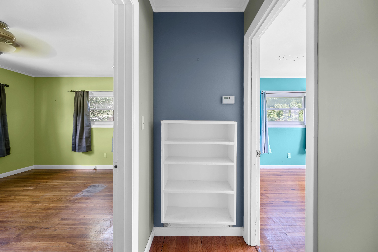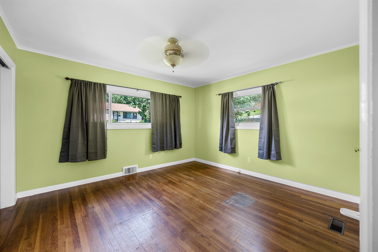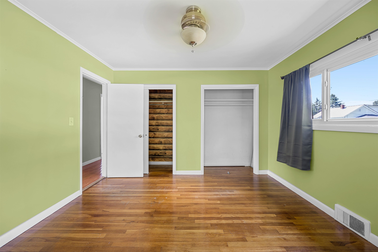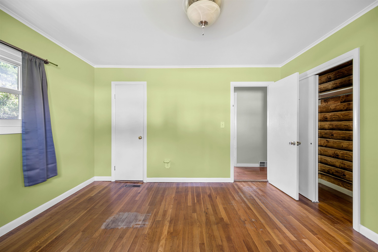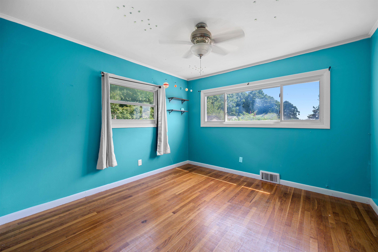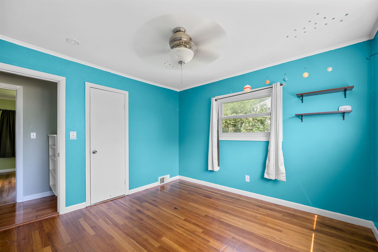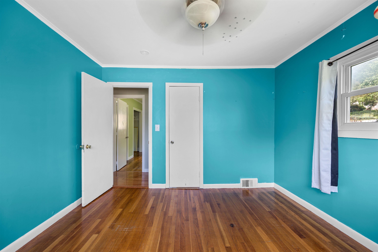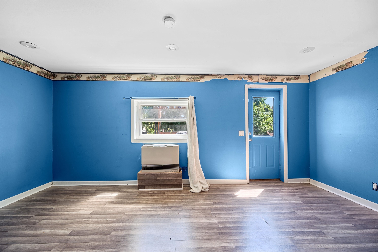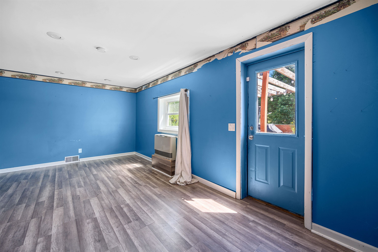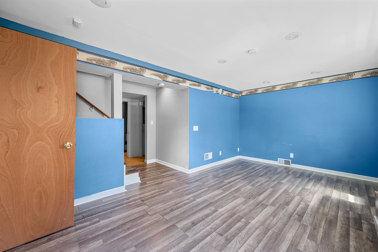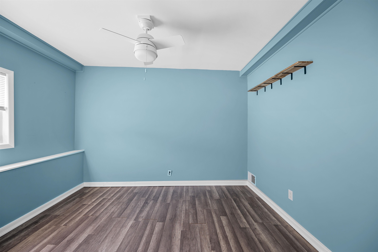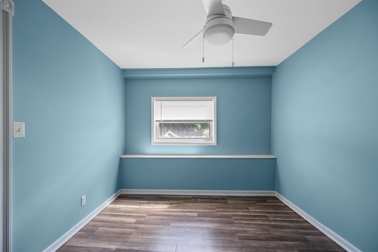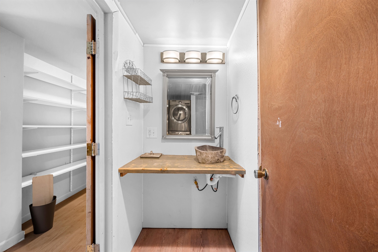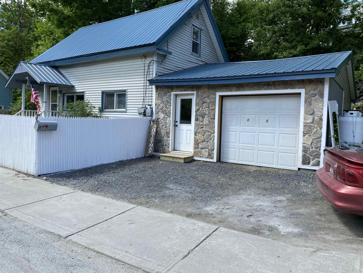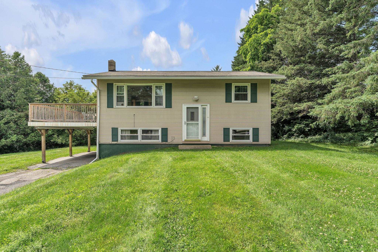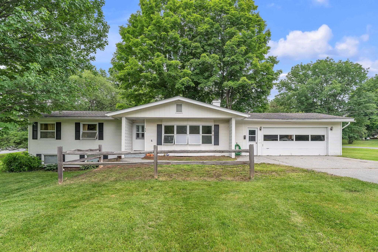1 of 40
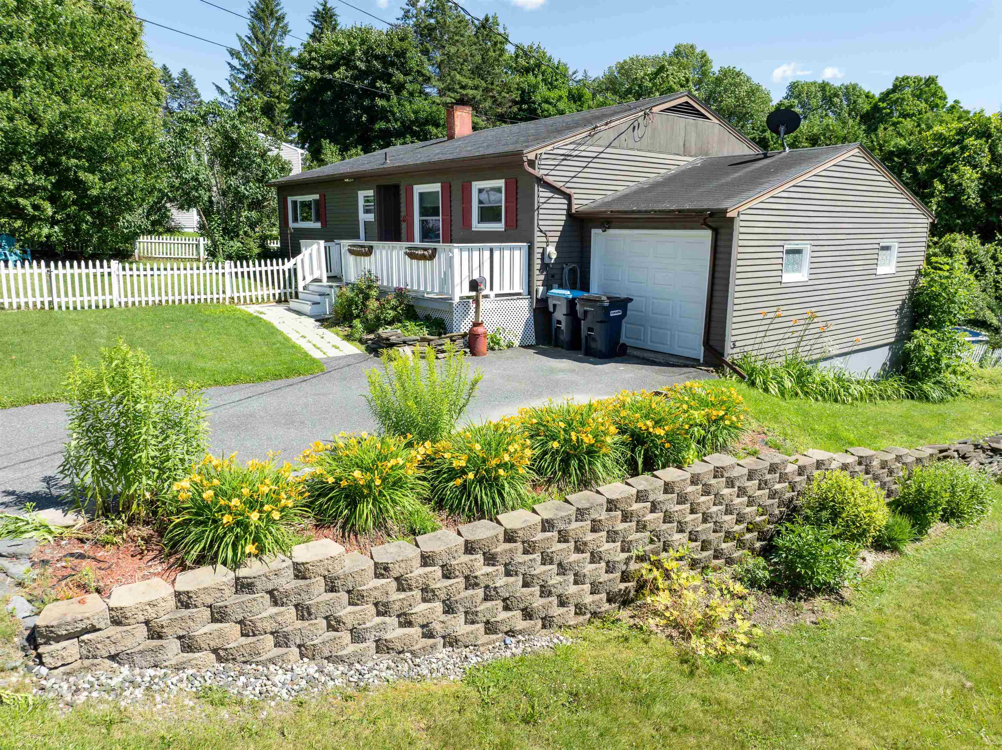
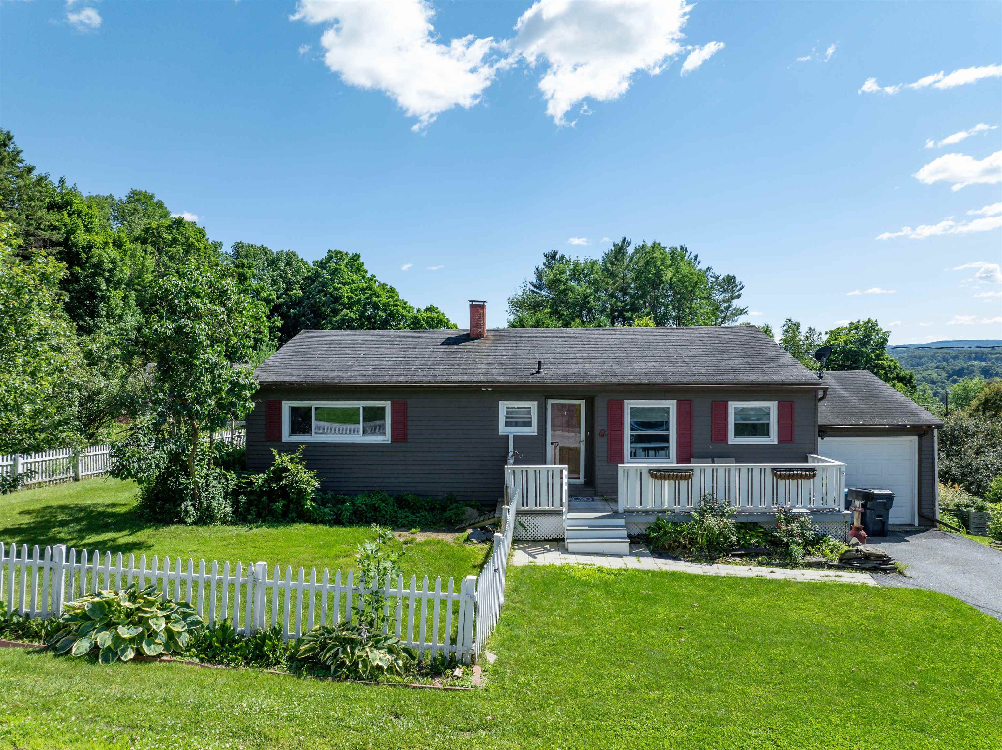

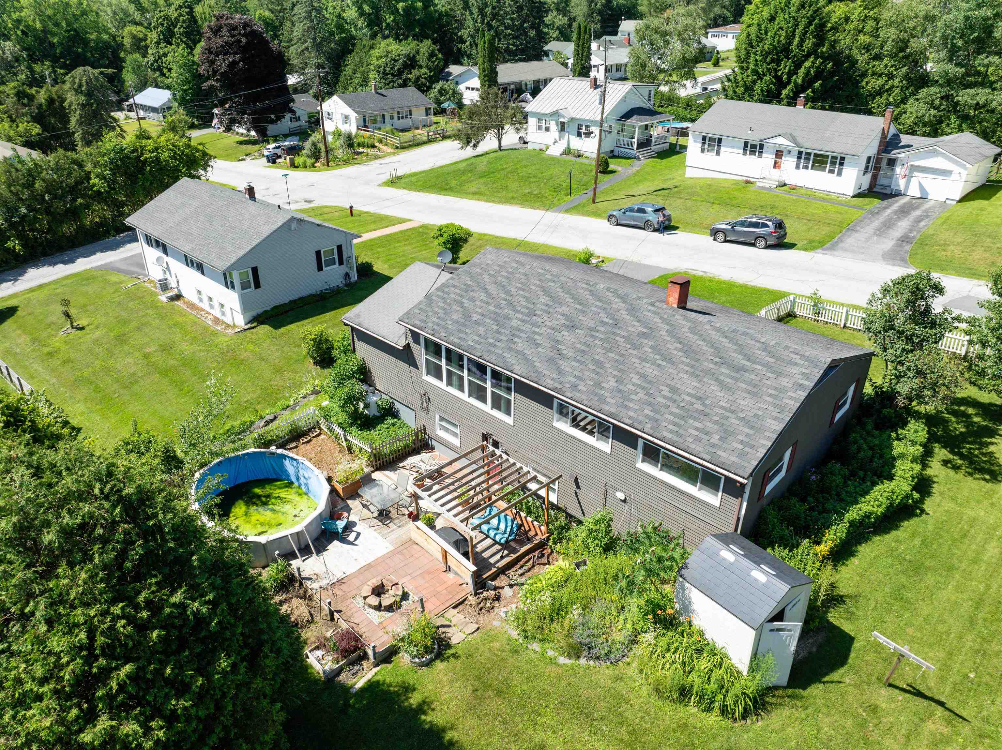
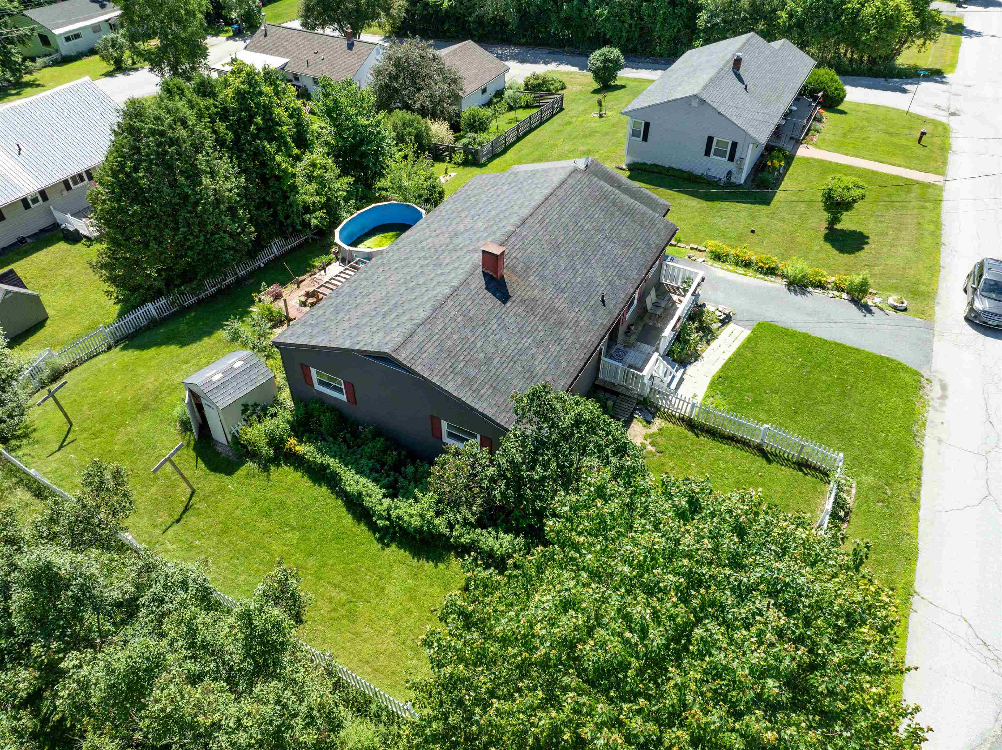
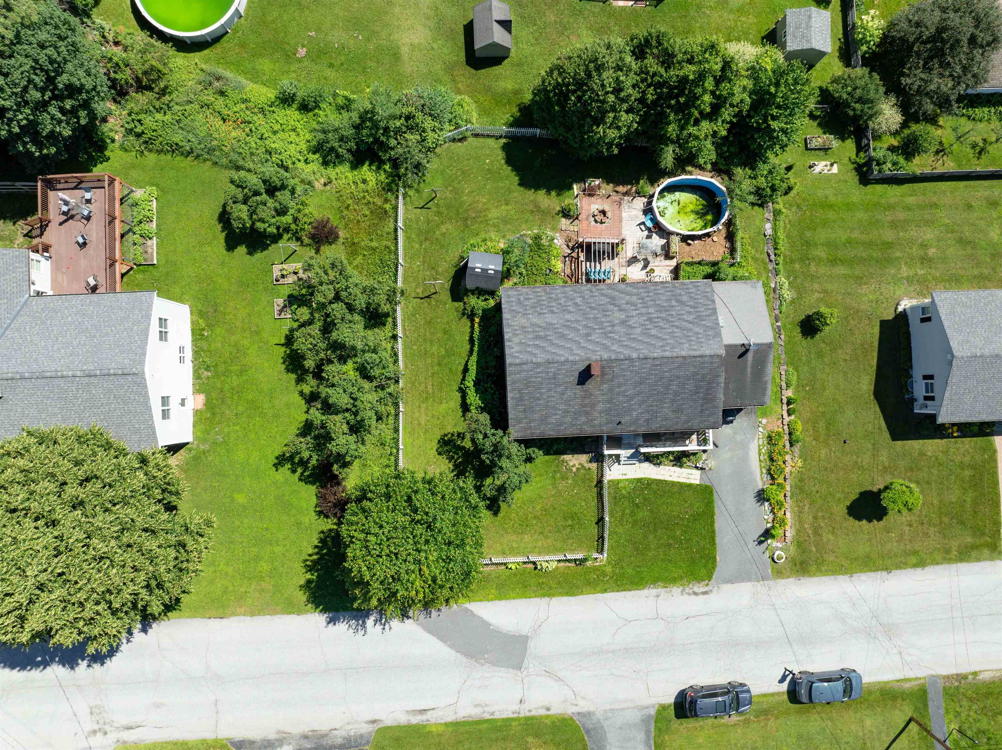
General Property Information
- Property Status:
- Active Under Contract
- Price:
- $294, 000
- Assessed:
- $0
- Assessed Year:
- County:
- VT-Washington
- Acres:
- 0.23
- Property Type:
- Single Family
- Year Built:
- 1958
- Agency/Brokerage:
- Hannah Dawson
The Real Estate Collaborative - Bedrooms:
- 4
- Total Baths:
- 2
- Sq. Ft. (Total):
- 2104
- Tax Year:
- 23
- Taxes:
- $4, 569
- Association Fees:
Whether you are looking for your first home or an easy house to age in place in, this property surely will catch your eye. While being located in a sleepy neighborhood, this home is just a stones throw from downtown Barre and all of its amenities, ten minutes to CVMC, and also provides an easy commute to the highway. You may however be tempted to never leave as there are stunning mountain views from inside and the grounds offer a nice mix of lawn to garden or play in, a deck with a pergola and both trees and a fence providing plenty of privacy. Inside on the main level, you’ll find a large eat-in kitchen, three bedrooms, a full bathroom, and a sizable living room with large, nearly floor-to-ceiling windows. While you could comfortably live in this house just on the one level, downstairs you’ll find many more bonus features. From the stairs you enter into a large room that gives you even more living space. Off of that is another bedroom, a small room perfect for an office, and even another bathroom. Schedule your private viewing today to make this cute ranch-style house your home. Showings begin immediately.
Interior Features
- # Of Stories:
- 1
- Sq. Ft. (Total):
- 2104
- Sq. Ft. (Above Ground):
- 1204
- Sq. Ft. (Below Ground):
- 900
- Sq. Ft. Unfinished:
- 304
- Rooms:
- 8
- Bedrooms:
- 4
- Baths:
- 2
- Interior Desc:
- Appliances Included:
- Flooring:
- Heating Cooling Fuel:
- Oil
- Water Heater:
- Basement Desc:
- Concrete Floor, Daylight, Full, Partially Finished, Stairs - Interior, Storage Space, Walkout, Exterior Access, Stairs - Basement
Exterior Features
- Style of Residence:
- Ranch
- House Color:
- Graphite
- Time Share:
- No
- Resort:
- Exterior Desc:
- Exterior Details:
- Amenities/Services:
- Land Desc.:
- Mountain View, View
- Suitable Land Usage:
- Roof Desc.:
- Shingle - Asphalt
- Driveway Desc.:
- Paved
- Foundation Desc.:
- Concrete
- Sewer Desc.:
- Public
- Garage/Parking:
- Yes
- Garage Spaces:
- 1
- Road Frontage:
- 106
Other Information
- List Date:
- 2024-07-02
- Last Updated:
- 2024-07-09 18:52:39


