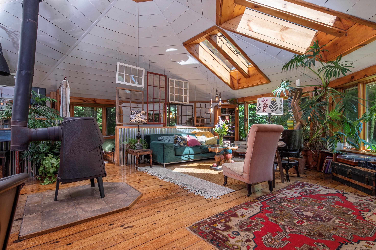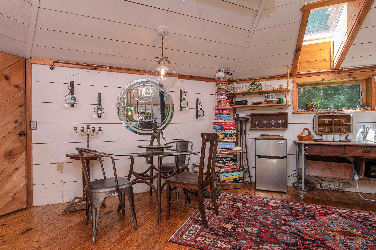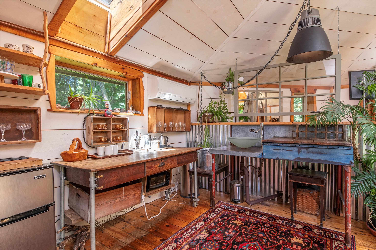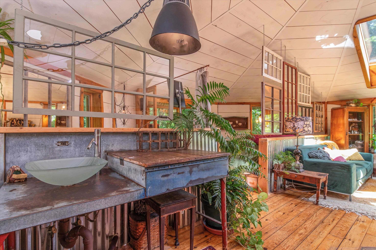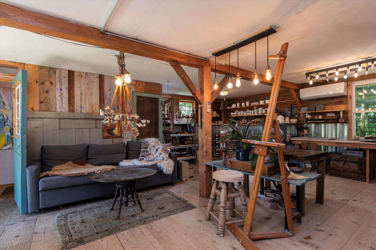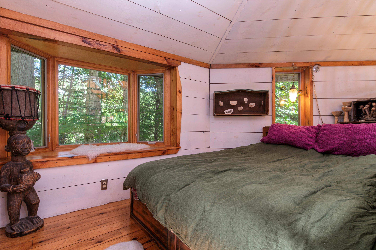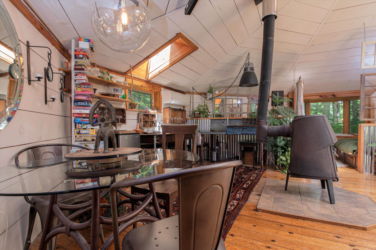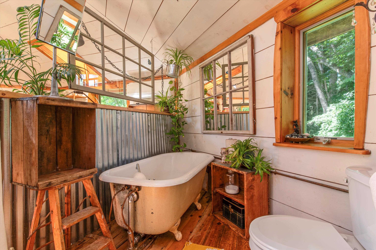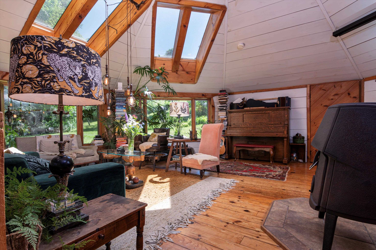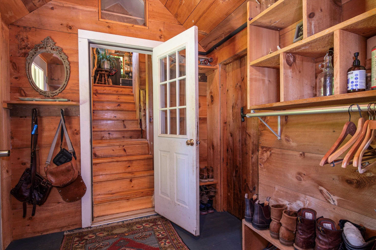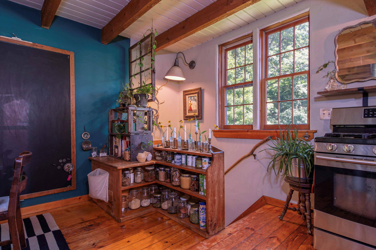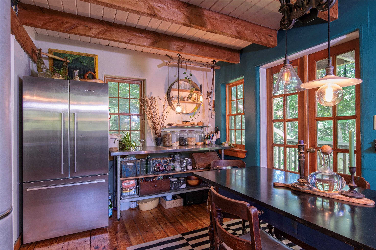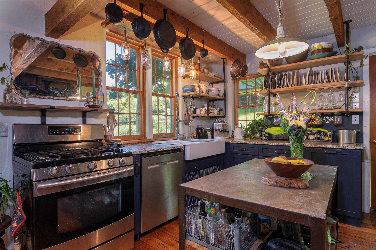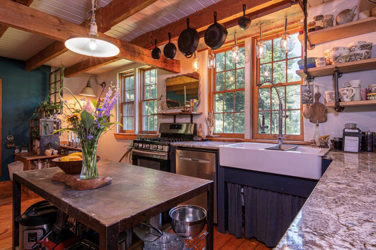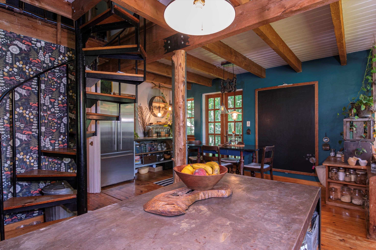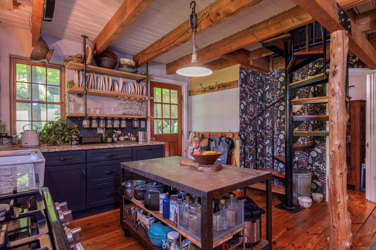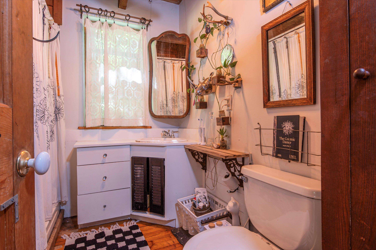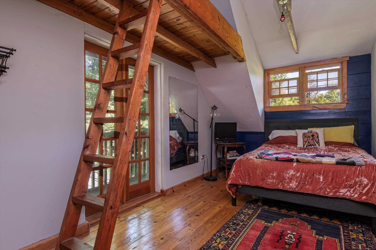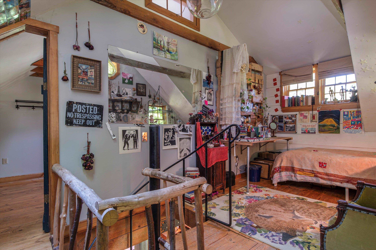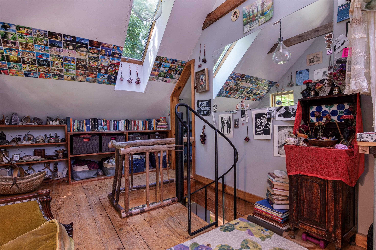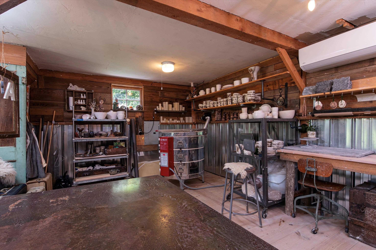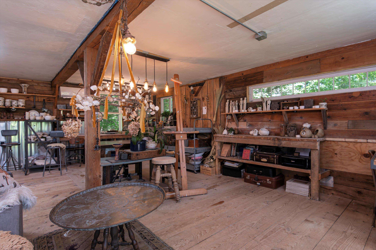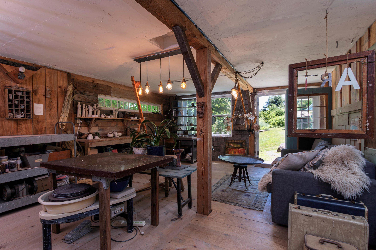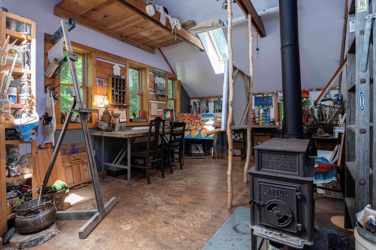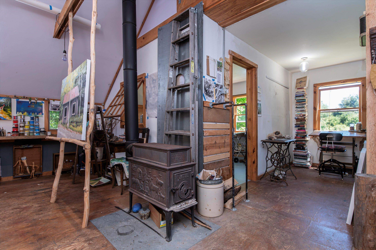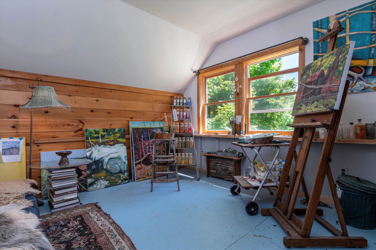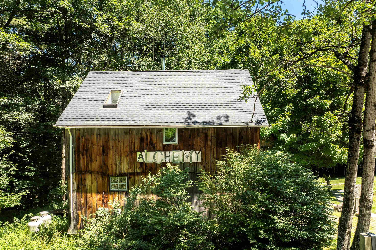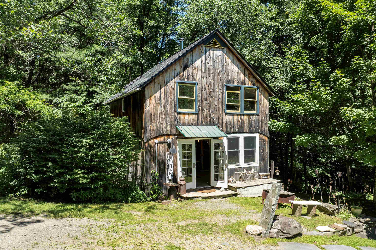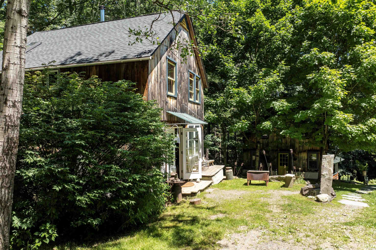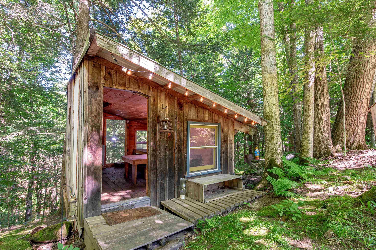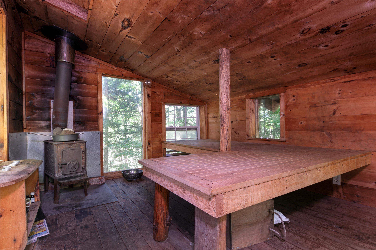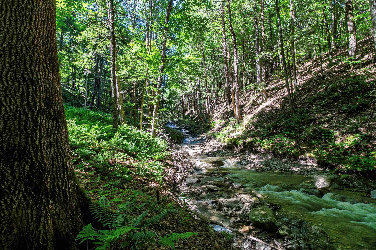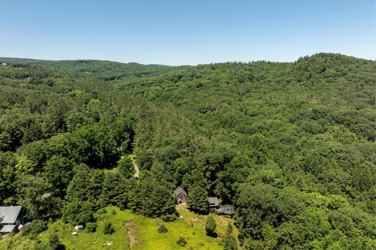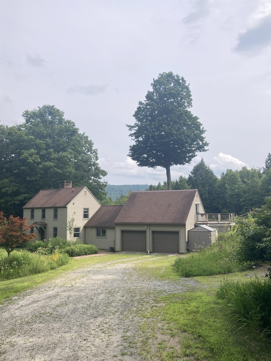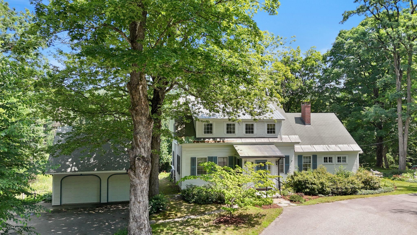1 of 40
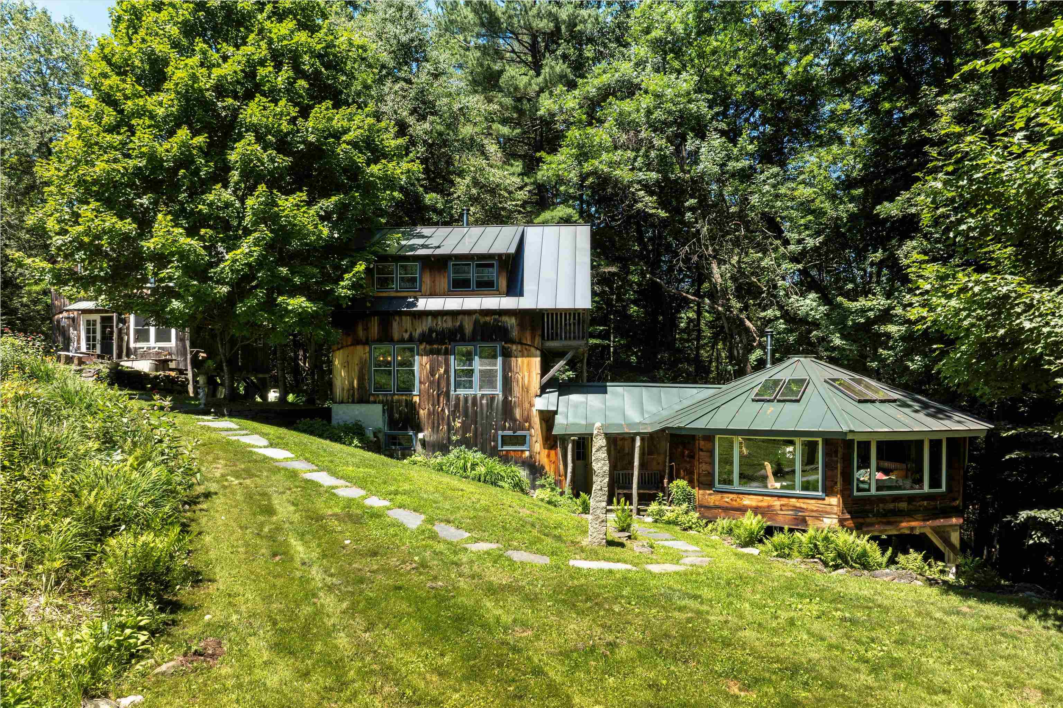
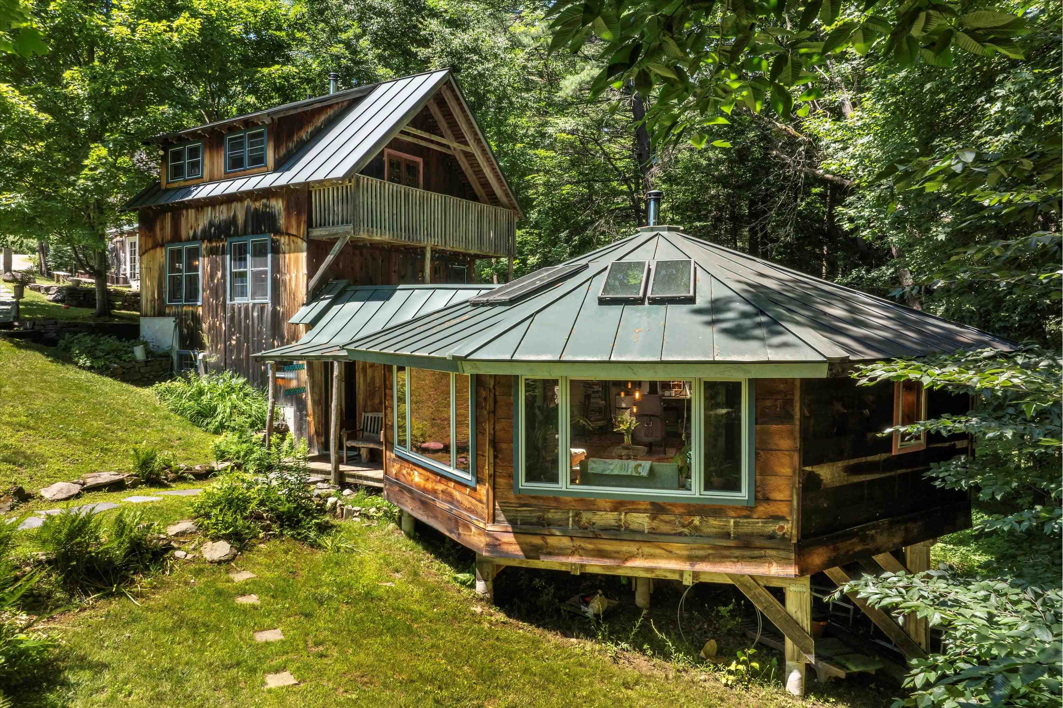

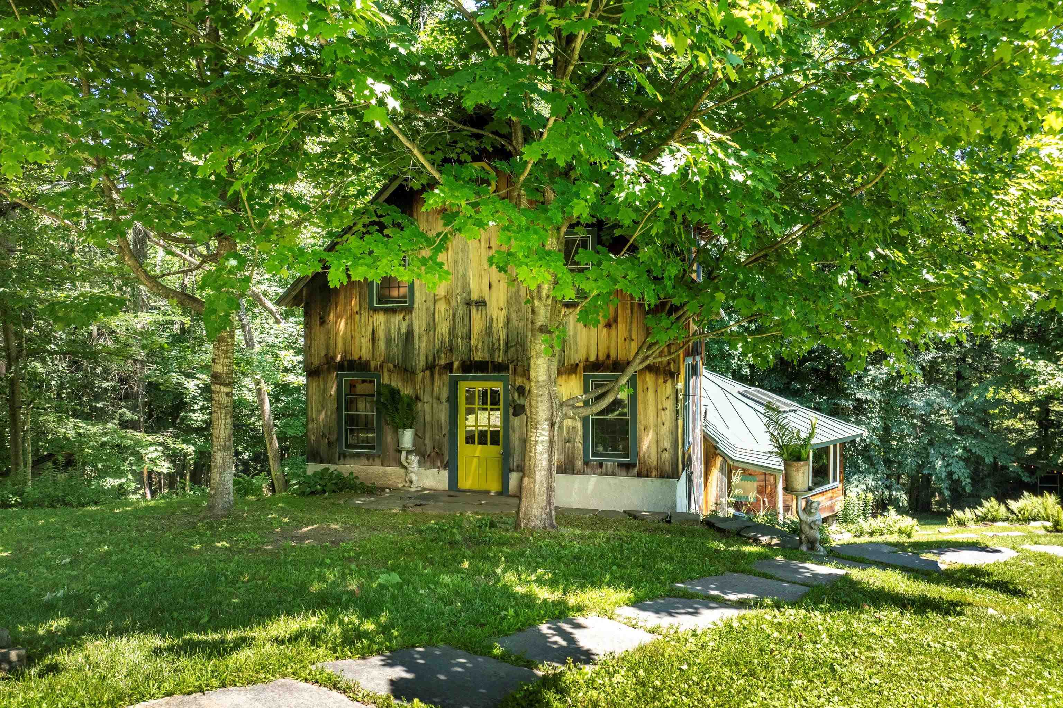
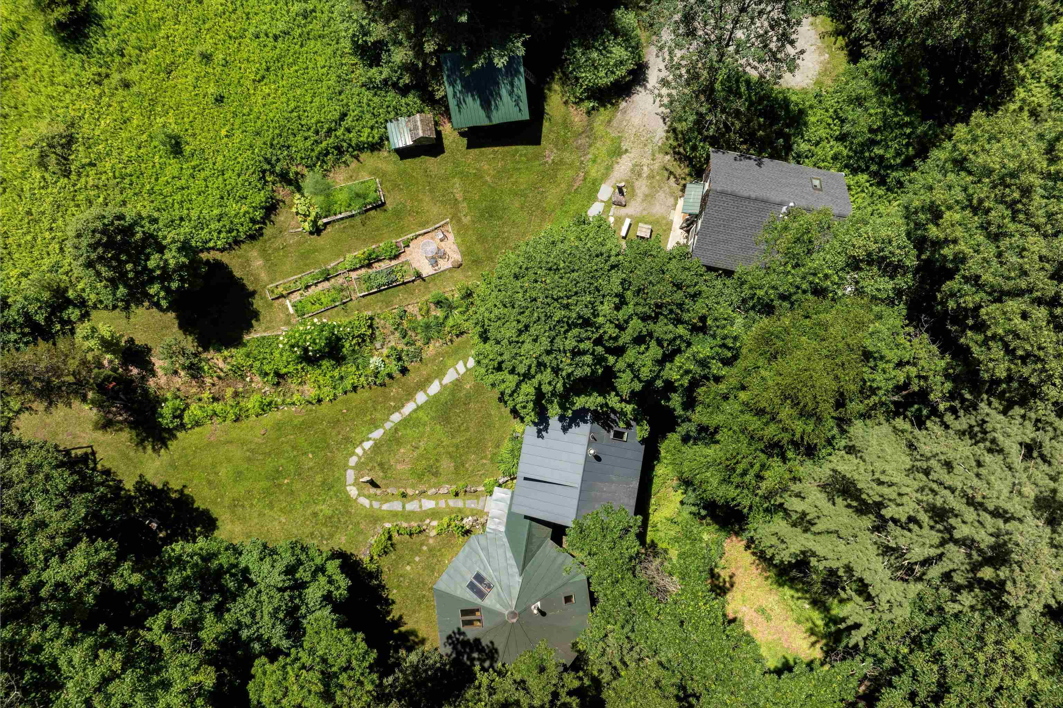
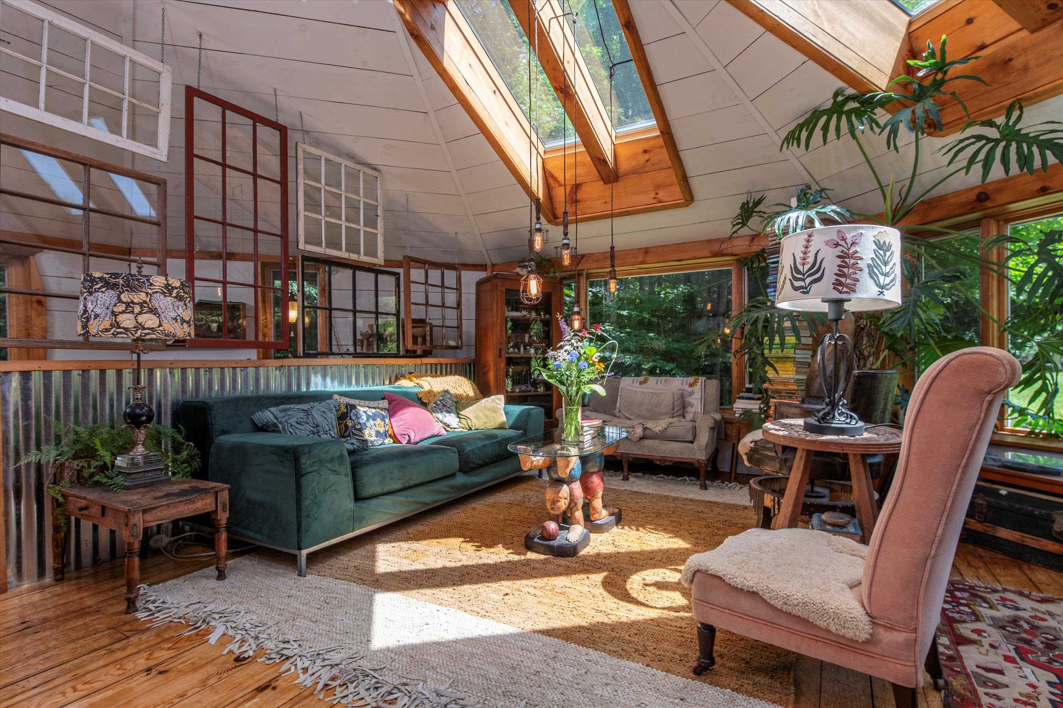
General Property Information
- Property Status:
- Active Under Contract
- Price:
- $595, 000
- Assessed:
- $0
- Assessed Year:
- County:
- VT-Windham
- Acres:
- 22.00
- Property Type:
- Single Family
- Year Built:
- 2000
- Agency/Brokerage:
- Heidi Bernier
Berkley & Veller Greenwood Country - Bedrooms:
- 2
- Total Baths:
- 2
- Sq. Ft. (Total):
- 1200
- Tax Year:
- 2023
- Taxes:
- $6, 650
- Association Fees:
A private retreat on 22 ac., this whimsical house with octagonal wing includes a heated 2-story artist’s studio, perfect for nature lovers and those looking for a change of pace. Backed by peaceful forest, sited on a south facing portion of the land, overlooking established gardens, one can hear the soothing sound of the beautiful Canoe Brook below, which bisects the property. Enjoy a sauna, or hillside trail leading to the brook and access to nearby Putney School ski- trails. The eat-in kitchen includes a spiral staircase to two adjoining bedrooms. The mudroom entry connects the delightful octagonal space with an open concept living room, bed/bath and kitchenette, perfect for guests. Other features include a small barn for equipment storage, stonework and paths, balconies and walkout basement, with laundry room. Putney is a vibrant place to live, offering farm stands, orchards, festivals, private and public schools, artist studios, a food coop, general store, music venue, library, bike & ski shop and the CT River. For skiers there’s Mount Snow, Bromley, Magic, Stratton and Okemo mountains. West Hill is a beautiful place to call home.
Interior Features
- # Of Stories:
- 1.5
- Sq. Ft. (Total):
- 1200
- Sq. Ft. (Above Ground):
- 1200
- Sq. Ft. (Below Ground):
- 0
- Sq. Ft. Unfinished:
- 400
- Rooms:
- 5
- Bedrooms:
- 2
- Baths:
- 2
- Interior Desc:
- Natural Woodwork, Sauna, Skylight, Wood Stove Hook-up, Laundry - Basement
- Appliances Included:
- Dishwasher, Dryer, Mini Fridge, Range - Gas, Refrigerator, Washer, Water Heater - Gas, Water Heater-Gas-LP/Bttle, Water Heater - On Demand, Water Heater - Tankless
- Flooring:
- Wood
- Heating Cooling Fuel:
- Electric, Gas - LP/Bottle, Wood
- Water Heater:
- Basement Desc:
- Concrete Floor, Daylight, Full, Other, Partial, Partially Finished, Stairs - Interior, Exterior Access
Exterior Features
- Style of Residence:
- Contemporary, Other, Studio, Octagon
- House Color:
- Natural
- Time Share:
- No
- Resort:
- Exterior Desc:
- Exterior Details:
- Balcony, Building, Garden Space, Natural Shade, Outbuilding, Shed
- Amenities/Services:
- Land Desc.:
- Country Setting, Deed Restricted, Hilly, Landscaped, Open, Stream, Trail/Near Trail, Wooded
- Suitable Land Usage:
- Roof Desc.:
- Shingle - Architectural, Standing Seam
- Driveway Desc.:
- Dirt, Gravel
- Foundation Desc.:
- Concrete, Other, Post/Piers, Poured Concrete
- Sewer Desc.:
- On-Site Septic Exists, Septic
- Garage/Parking:
- No
- Garage Spaces:
- 0
- Road Frontage:
- 546
Other Information
- List Date:
- 2024-07-02
- Last Updated:
- 2024-07-08 12:59:26



