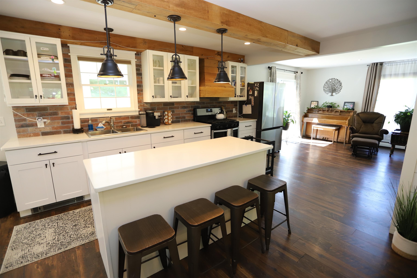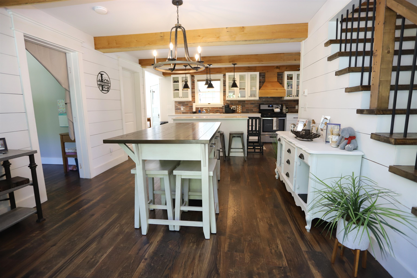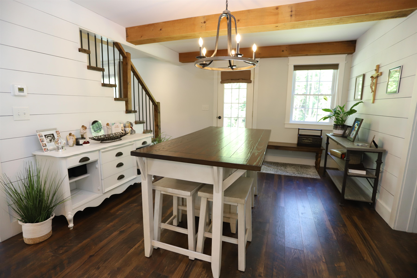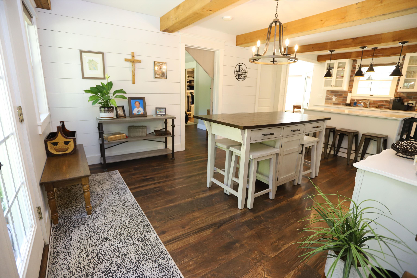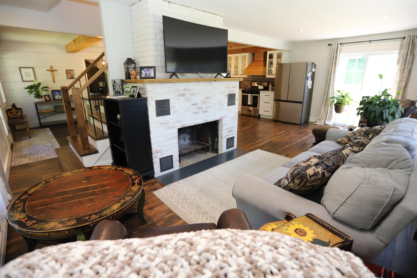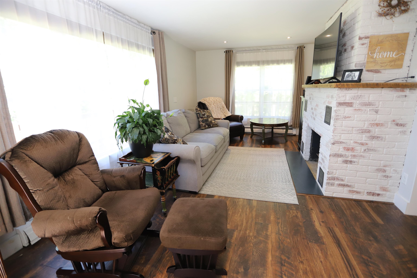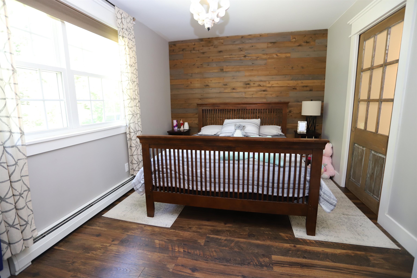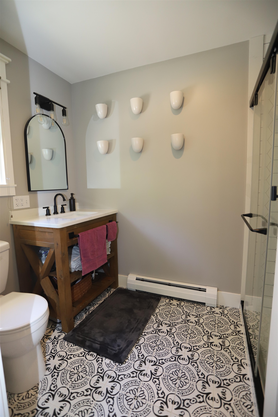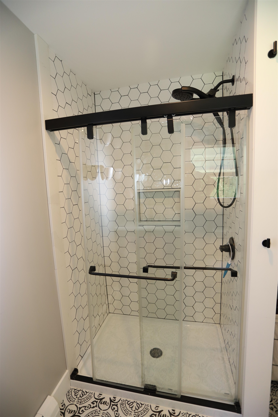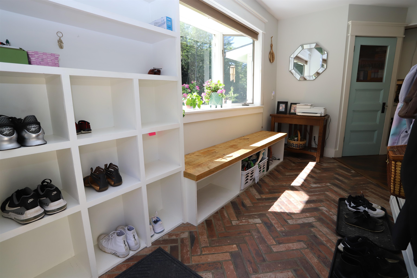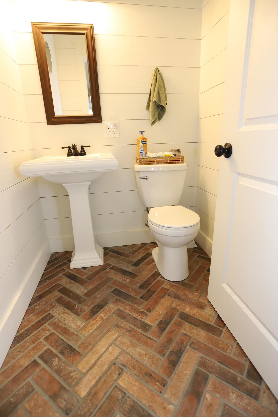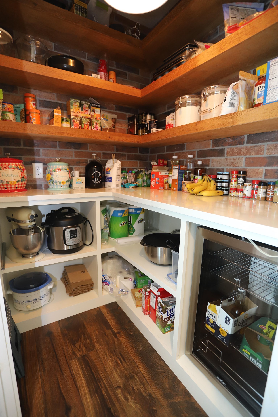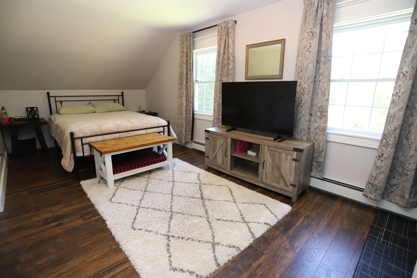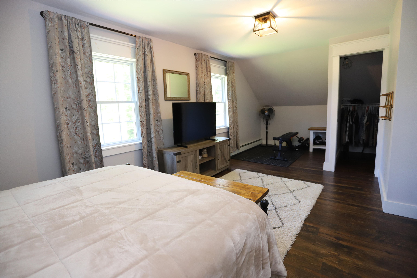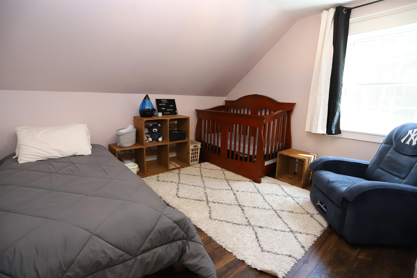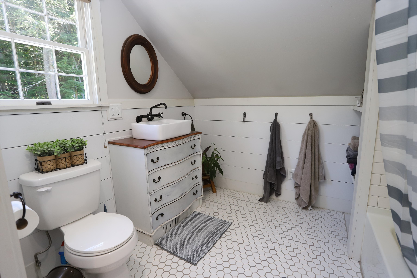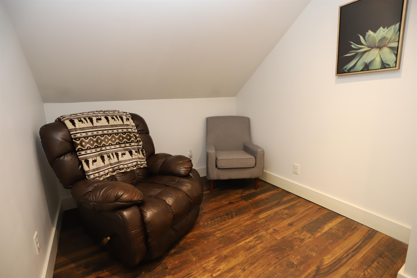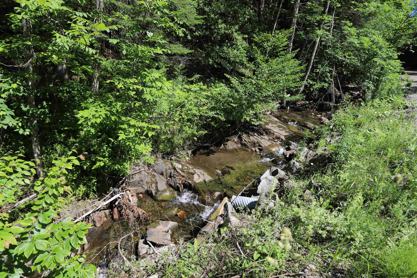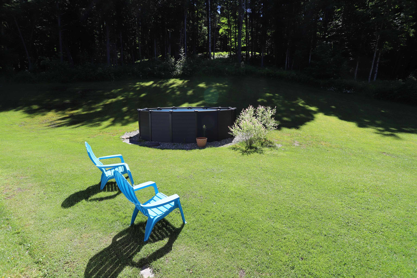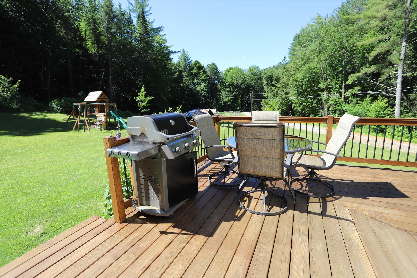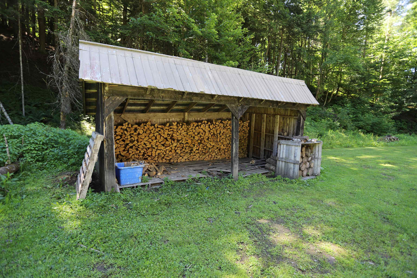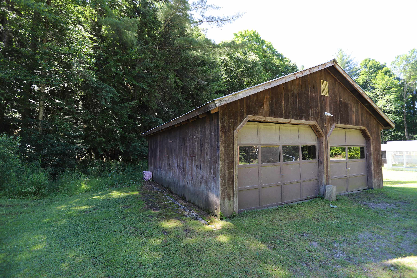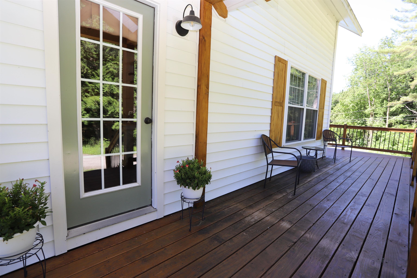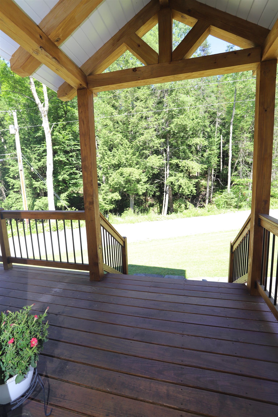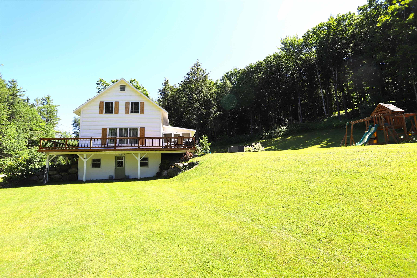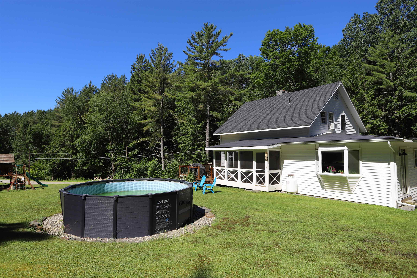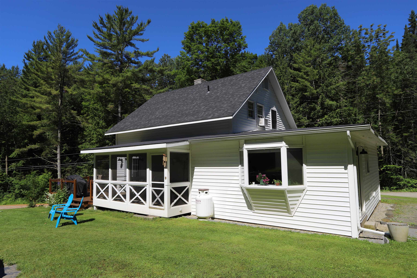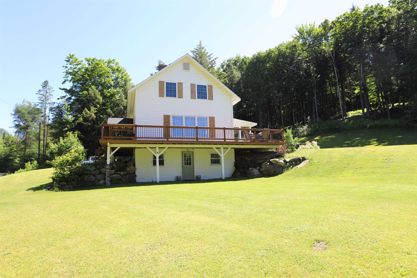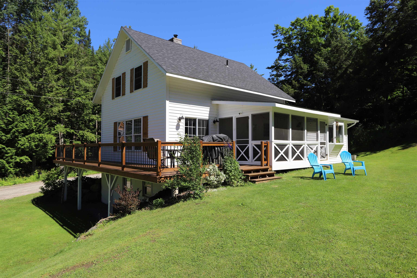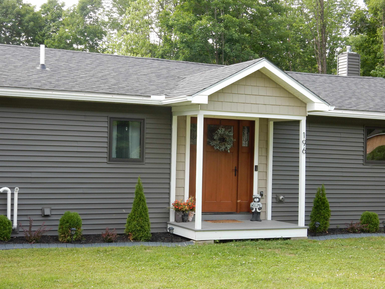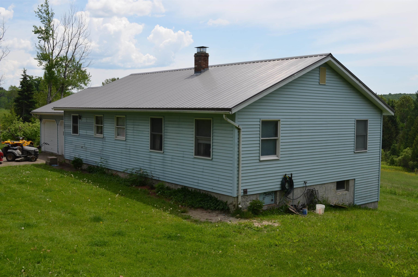1 of 38
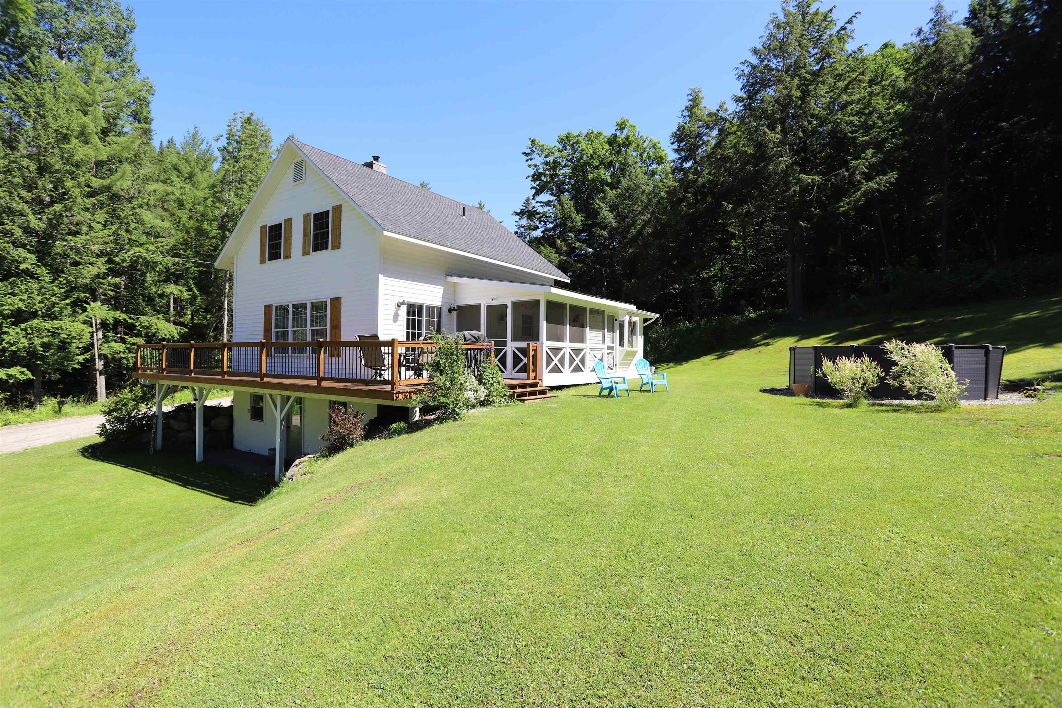
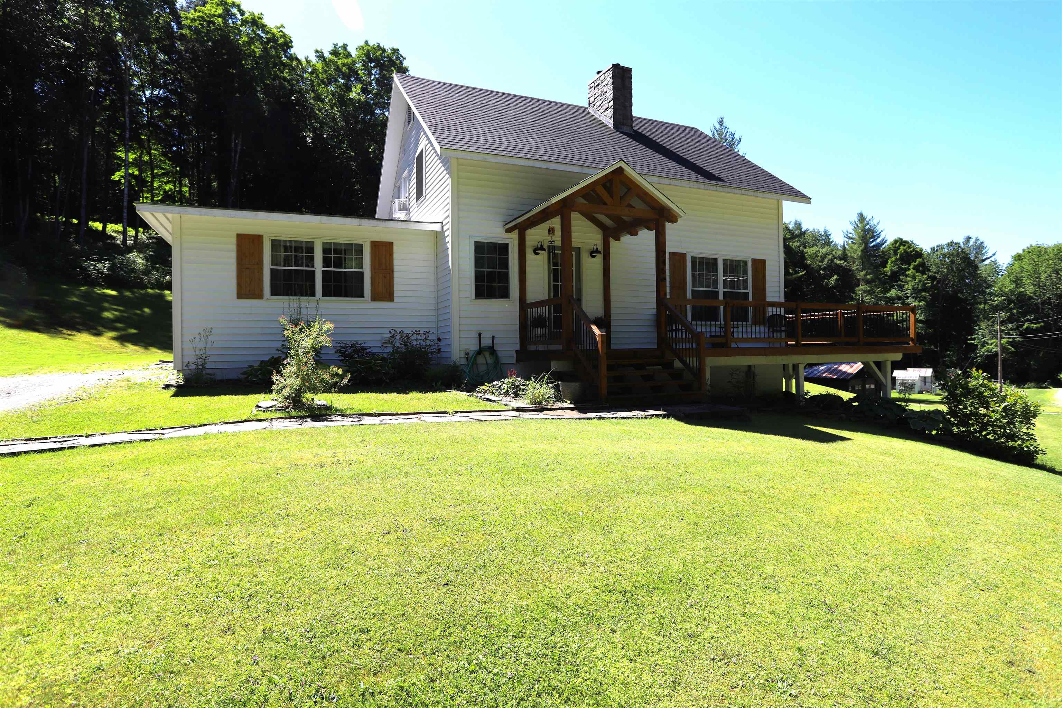
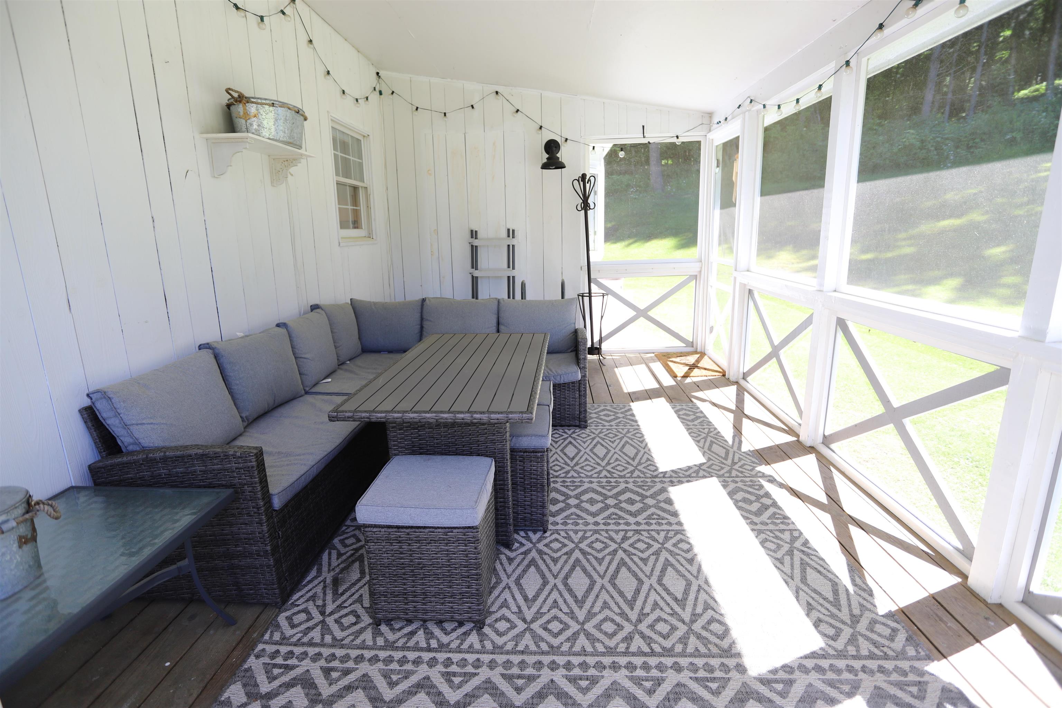
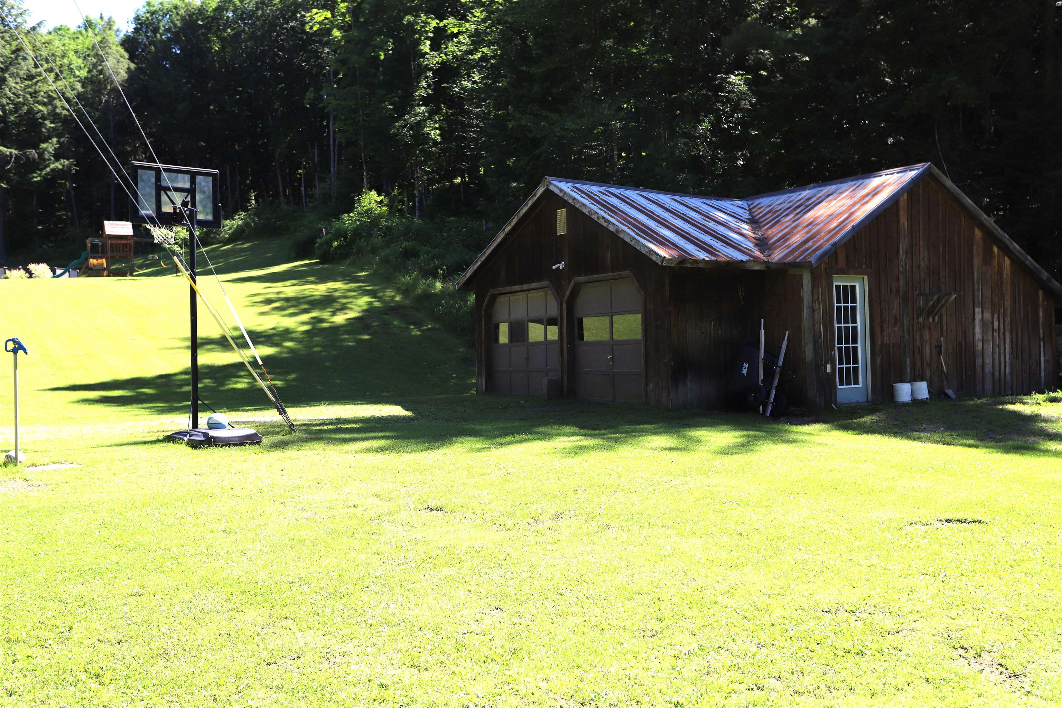

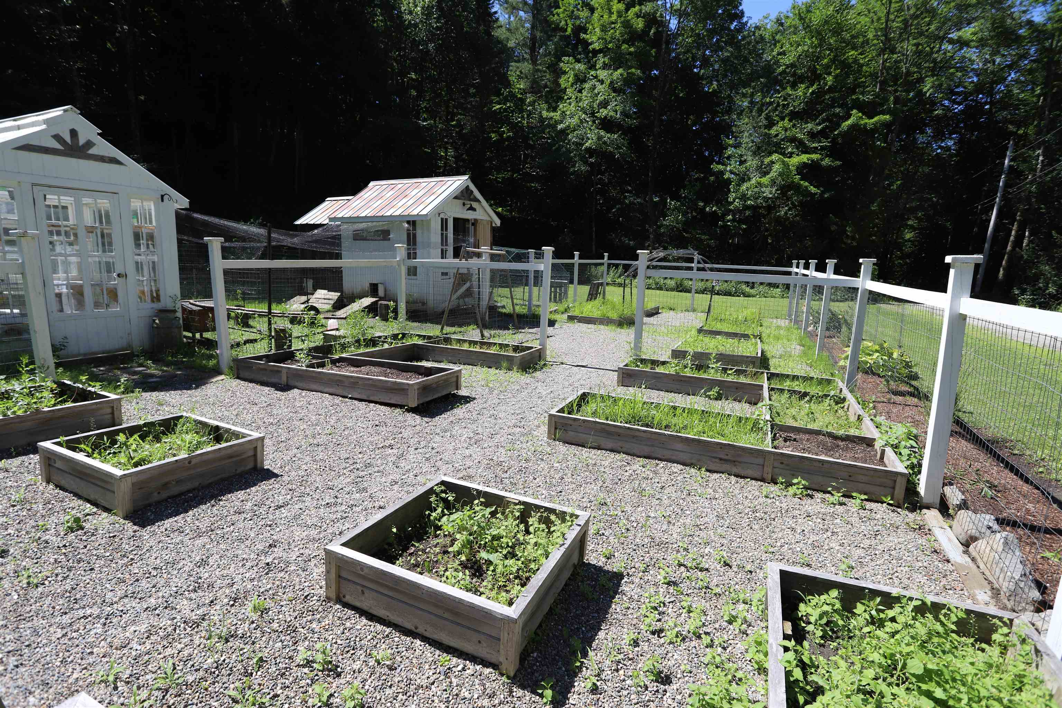
General Property Information
- Property Status:
- Active Under Contract
- Price:
- $339, 000
- Assessed:
- $0
- Assessed Year:
- County:
- VT-Orleans
- Acres:
- 2.46
- Property Type:
- Single Family
- Year Built:
- 1973
- Agency/Brokerage:
- Ryan Pronto
Jim Campbell Real Estate - Bedrooms:
- 3
- Total Baths:
- 3
- Sq. Ft. (Total):
- 1604
- Tax Year:
- 2023
- Taxes:
- $2, 618
- Association Fees:
This property offers the ultimate package with a private country location, 2.46 acres of land and an adorable home with plenty of country charm & character. Numerous updates throughout to included the modern kitchen, tiled baths, vinyl windows & siding and so much more. The main level features an eat-in kitchen with a separate pantry, spacious dining area, living room with a wood fireplace, primary bedroom with a ¾ bath, a bright mudroom with built-in shelving/bench and an additional half bath. The 2nd floor offers 2 bedrooms, a full bath and cozy reading nook. The walkout lower level is unfinished with the utility services to include washer/dryer, a new hybrid hot water heater, updated electric panel and optional oil & wood boilers (separate flues). All serviced by an onsite drilled well, septic and high-speed Xfinity cable & internet. Additional features include the large wrap-around deck, screened porch, detached 2-car garage/workshop, woodshed, chicken coop, green house, fenced in garden area and an Intex 15’ above-ground pool. Located in a quiet country setting and on a dead-end road that is maintained by the town. This property is a very efficient property to own, has so much to offer for the price and is well worth a look today!
Interior Features
- # Of Stories:
- 2
- Sq. Ft. (Total):
- 1604
- Sq. Ft. (Above Ground):
- 1604
- Sq. Ft. (Below Ground):
- 0
- Sq. Ft. Unfinished:
- 672
- Rooms:
- 8
- Bedrooms:
- 3
- Baths:
- 3
- Interior Desc:
- Dining Area, Fireplace - Wood, Fireplaces - 1, Kitchen Island, Laundry - Basement
- Appliances Included:
- Dishwasher, Dryer, Freezer, Microwave, Range - Gas, Refrigerator, Washer
- Flooring:
- Brick, Ceramic Tile, Laminate
- Heating Cooling Fuel:
- Oil, Wood
- Water Heater:
- Basement Desc:
- Concrete, Concrete Floor, Stairs - Interior, Storage Space, Unfinished, Walkout
Exterior Features
- Style of Residence:
- Chalet, Walkout Lower Level
- House Color:
- White
- Time Share:
- No
- Resort:
- No
- Exterior Desc:
- Exterior Details:
- Deck, Garden Space, Natural Shade, Other, Outbuilding, Playground, Pool - Above Ground, Porch - Enclosed, Porch - Screened, Windows - Double Pane, Poultry Coop
- Amenities/Services:
- Land Desc.:
- Country Setting, Open, Other, Trail/Near Trail
- Suitable Land Usage:
- Recreation, Residential
- Roof Desc.:
- Shingle - Asphalt
- Driveway Desc.:
- Gravel
- Foundation Desc.:
- Concrete
- Sewer Desc.:
- 1000 Gallon, Leach Field - Conventionl, Septic
- Garage/Parking:
- Yes
- Garage Spaces:
- 2
- Road Frontage:
- 500
Other Information
- List Date:
- 2024-07-02
- Last Updated:
- 2024-07-06 17:52:58



