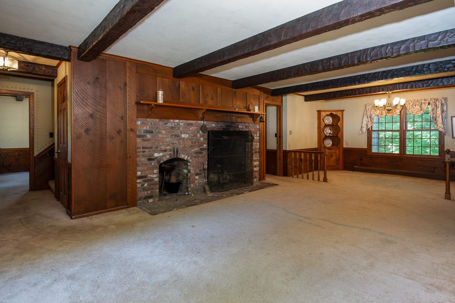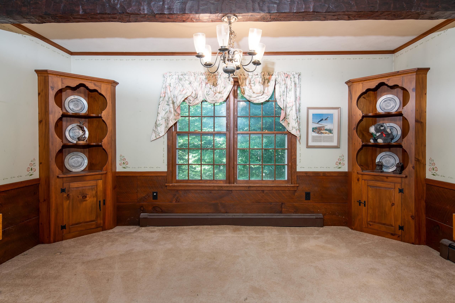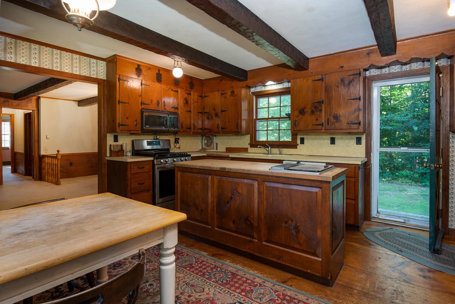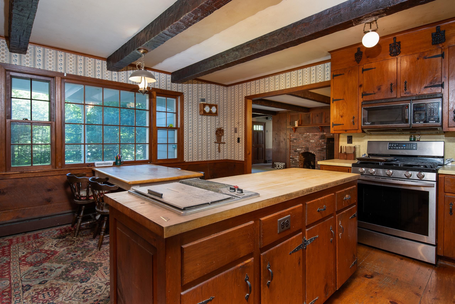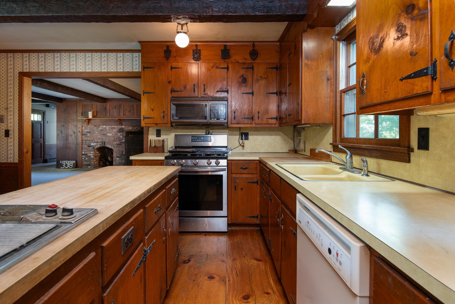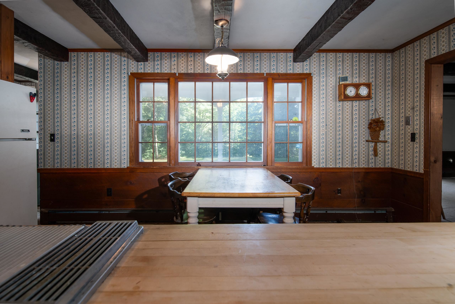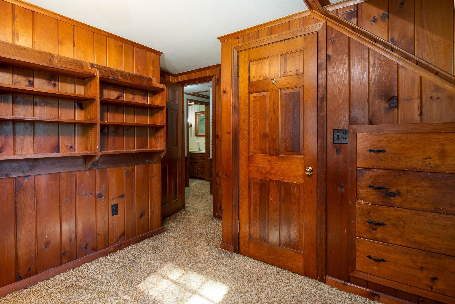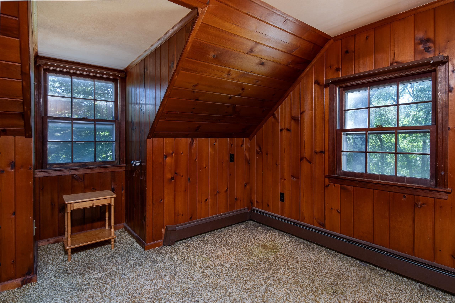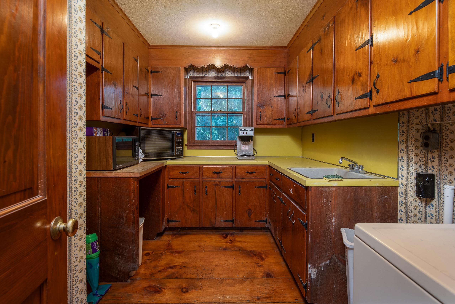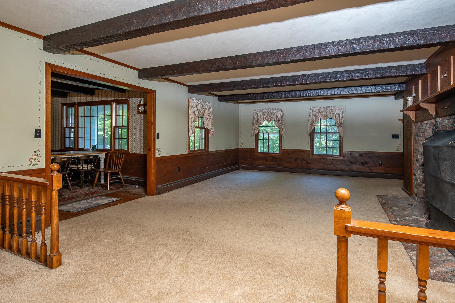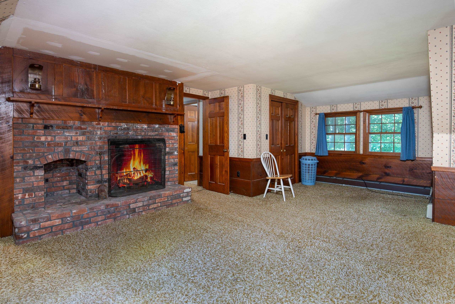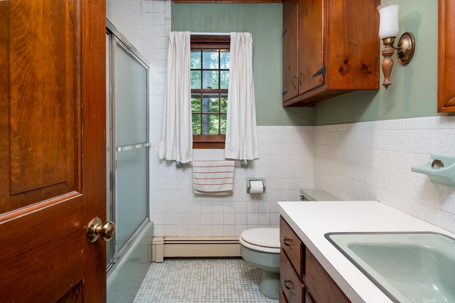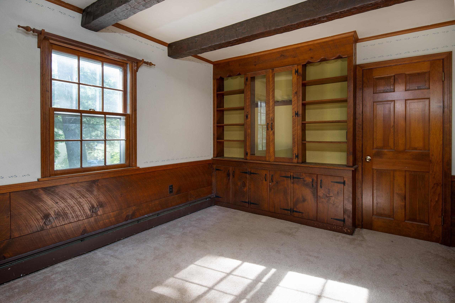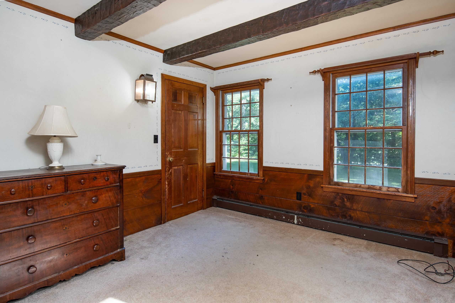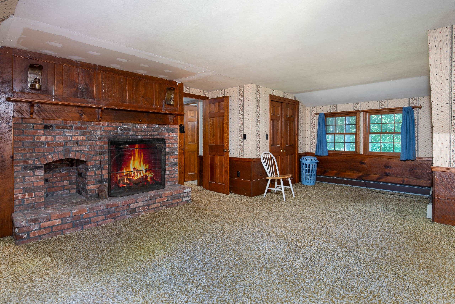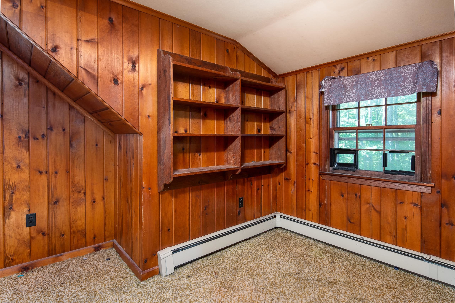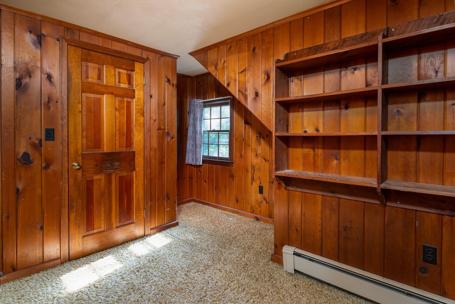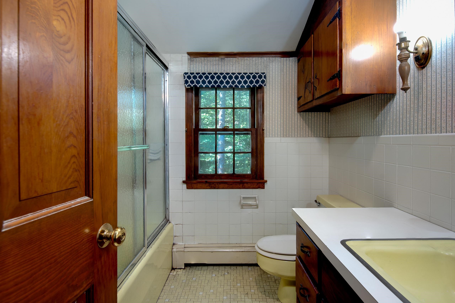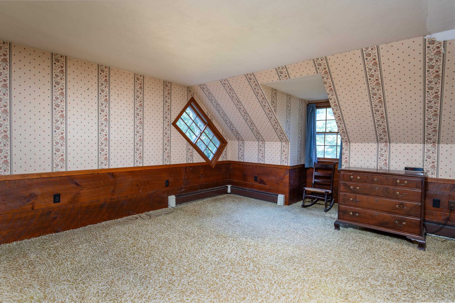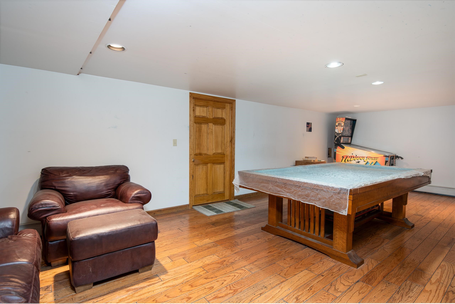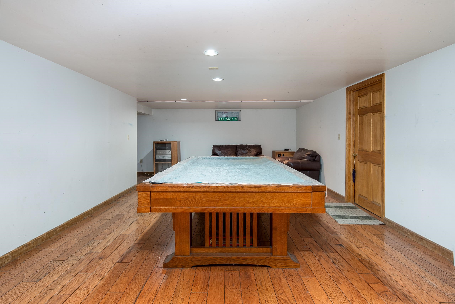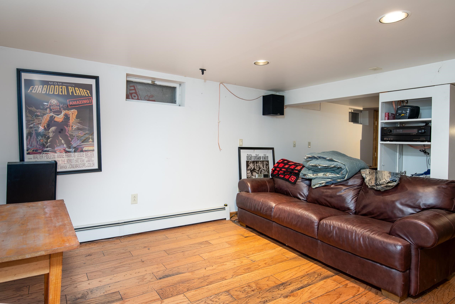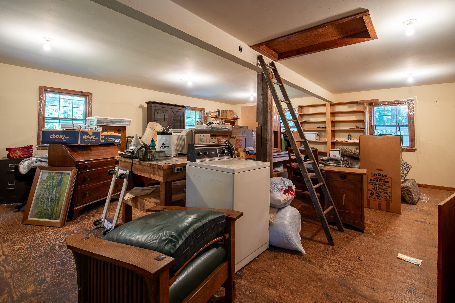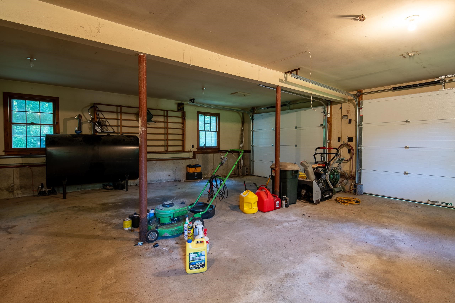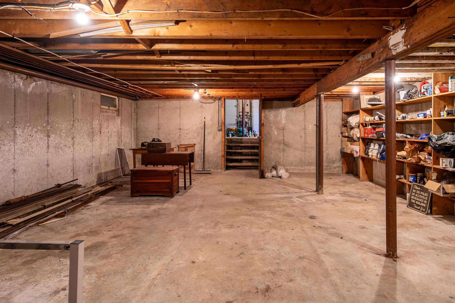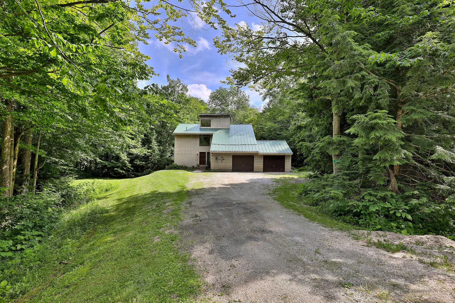1 of 33
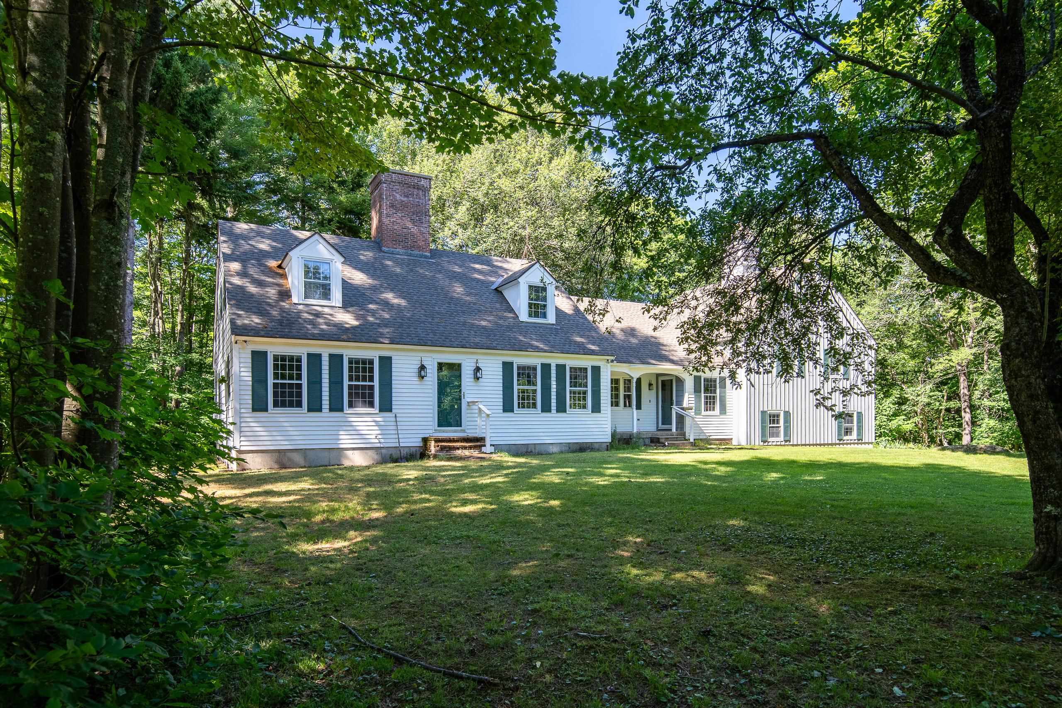
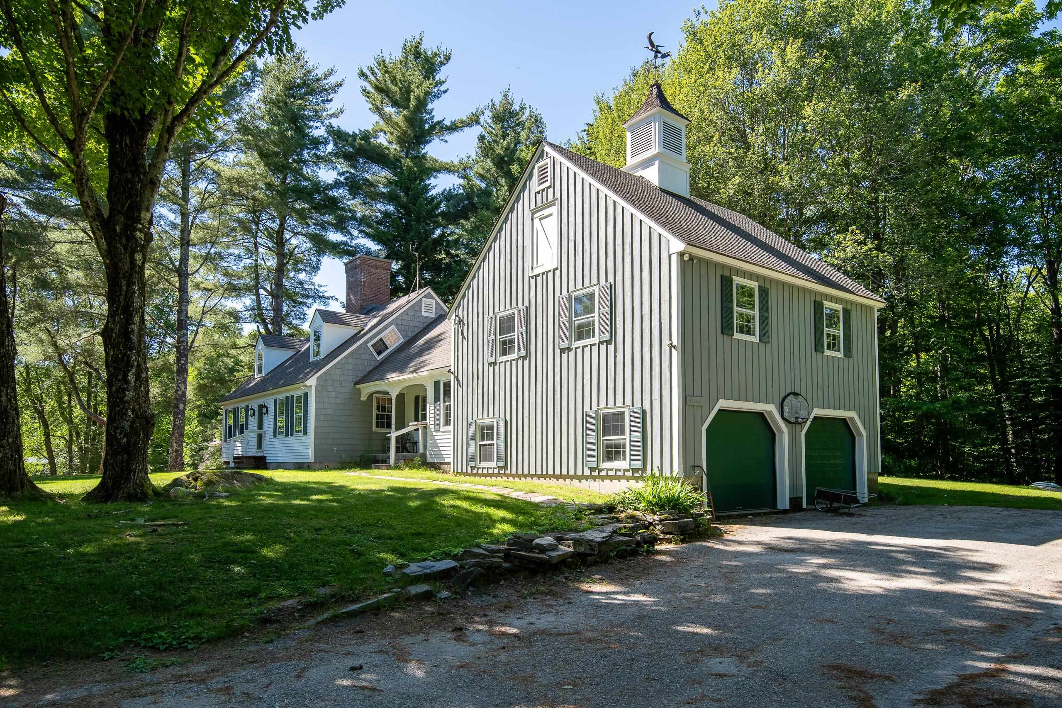
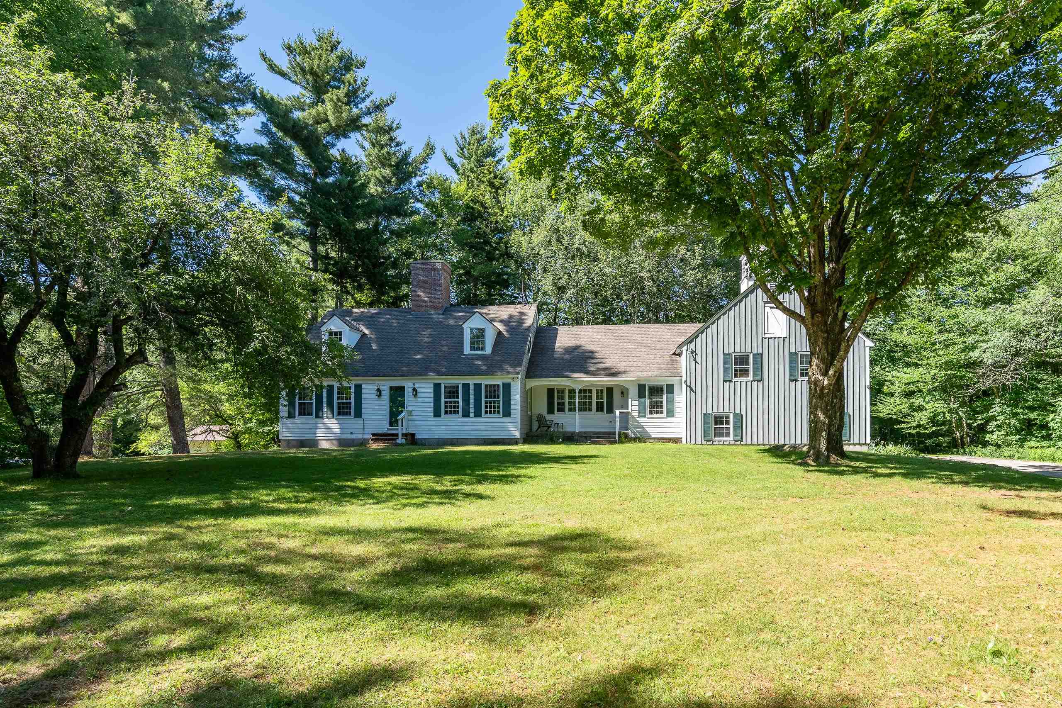

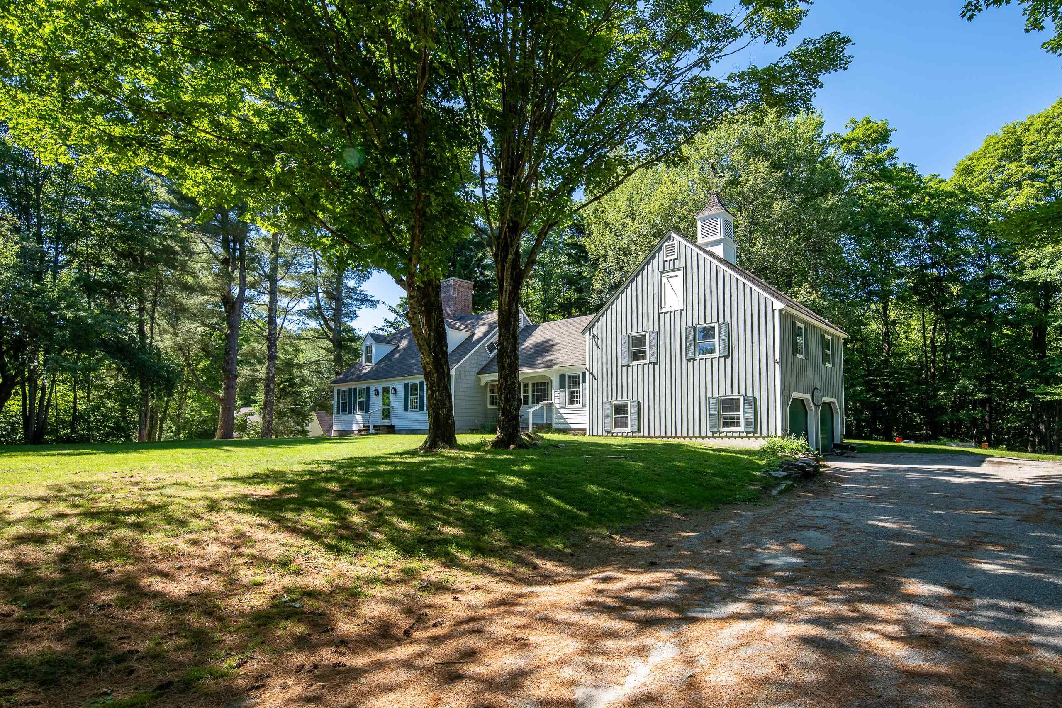
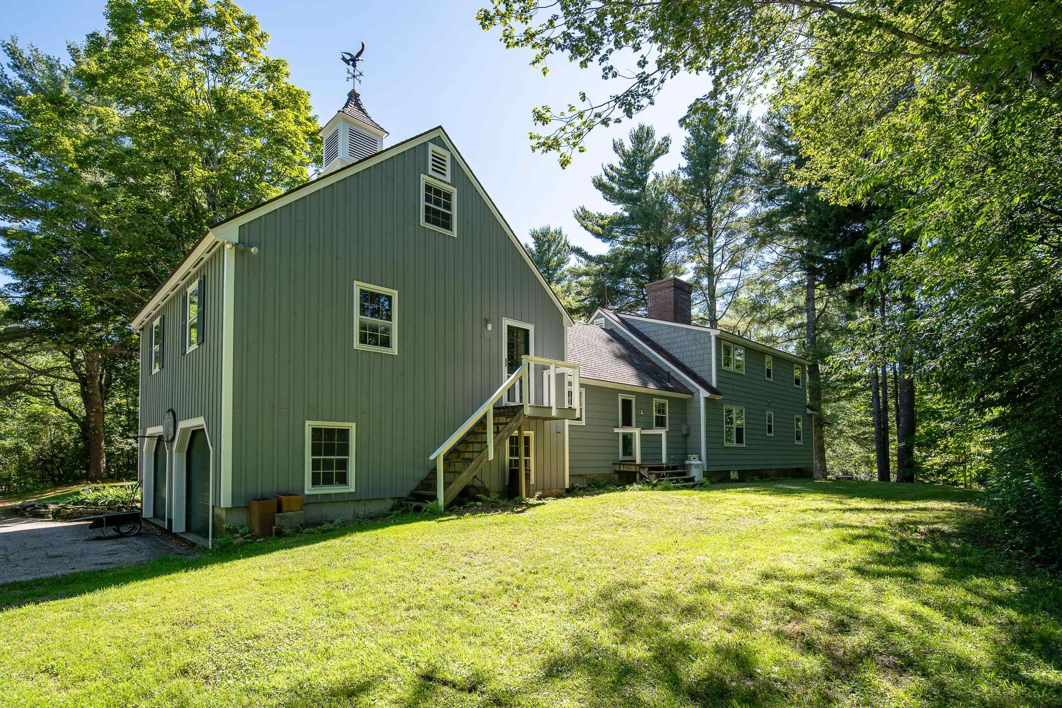
General Property Information
- Property Status:
- Active
- Price:
- $695, 000
- Assessed:
- $0
- Assessed Year:
- County:
- VT-Rutland
- Acres:
- 0.90
- Property Type:
- Single Family
- Year Built:
- 1972
- Agency/Brokerage:
- Bret Williamson
Killington Valley Real Estate - Bedrooms:
- 4
- Total Baths:
- 3
- Sq. Ft. (Total):
- 3950
- Tax Year:
- 2024
- Taxes:
- $10, 574
- Association Fees:
Cape Cod style architecture is about simplicity, symmetry, and strength, designed with wood frames, white clapboard exteriors and the covered front door in the center of the home. Traditionally built to withstand harsh snow and windstorms, with steeply pitched roofs allowing snow and debris to slide away. Charming capes have a great floorplan and lots of space and storage. Spread out and enjoy this one with a Pantry Room, Den, Family Game Room, and Workshop or Office & 1/4 bath above garage. A central chimney runs through the middle of the structure which links to other rooms, helping to distribute heat. There are 2 beautiful custom brick fireplaces, one in the living room and the other in the primary bedroom upstairs. The house is surrounded by a beautiful large flat yard and wide driveway, leading into a heated 2 car garage. Above the attached barn-style garage is a semi-finished space used as a large heated Workshop by the builder of the home. Above the kitchen is an unfinished space with potential to add a new private bath for a primary bedroom suite. Near the backyard are Killington town bike and hiking trails leading to the trailhead and Kent Pond. Lakewood Drive is one of the area’s best residential subdivisions offering tranquility and privacy but close to Killington and Pico, restaurants and nightlife on the Access Road, and shopping and services in Rutland. Ready to make it yours, update and customize the interior for the ultimate Killington residence.
Interior Features
- # Of Stories:
- 1.75
- Sq. Ft. (Total):
- 3950
- Sq. Ft. (Above Ground):
- 2998
- Sq. Ft. (Below Ground):
- 952
- Sq. Ft. Unfinished:
- 660
- Rooms:
- 12
- Bedrooms:
- 4
- Baths:
- 3
- Interior Desc:
- Dining Area, Fireplace - Wood, Fireplaces - 2, Kitchen/Dining, Living/Dining, Storage - Indoor, Walk-in Closet, Laundry - 1st Floor
- Appliances Included:
- Dishwasher, Dryer, Refrigerator, Washer, Stove - Gas, Water Heater - Off Boiler, Water Heater - Oil, Exhaust Fan
- Flooring:
- Carpet, Tile, Wood
- Heating Cooling Fuel:
- Oil
- Water Heater:
- Basement Desc:
- Partially Finished, Stairs - Interior, Stairs - Basement
Exterior Features
- Style of Residence:
- Cape, Modified
- House Color:
- White
- Time Share:
- No
- Resort:
- Exterior Desc:
- Exterior Details:
- Garden Space, Porch - Covered
- Amenities/Services:
- Land Desc.:
- Country Setting, Landscaped, Mountain View, Recreational, Trail/Near Trail, Wooded
- Suitable Land Usage:
- Residential
- Roof Desc.:
- Shingle - Asphalt
- Driveway Desc.:
- Paved
- Foundation Desc.:
- Poured Concrete
- Sewer Desc.:
- Leach Field - On-Site, On-Site Septic Exists
- Garage/Parking:
- Yes
- Garage Spaces:
- 2
- Road Frontage:
- 184
Other Information
- List Date:
- 2024-07-01
- Last Updated:
- 2024-07-06 03:50:44


