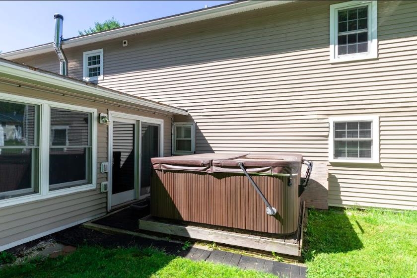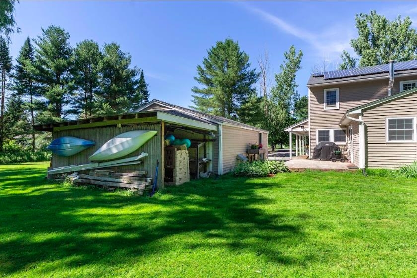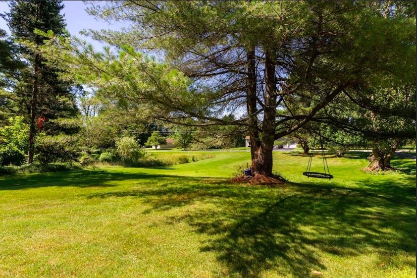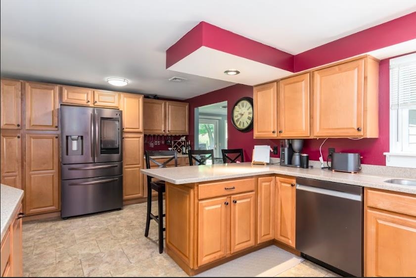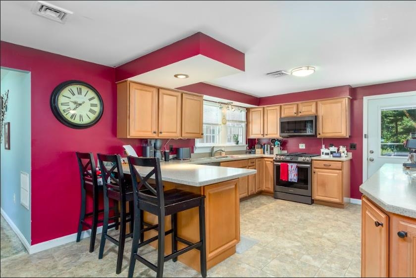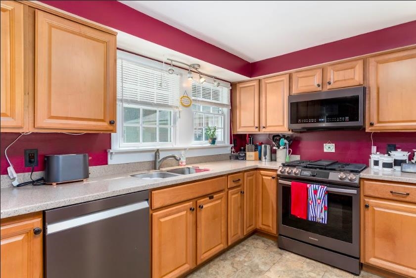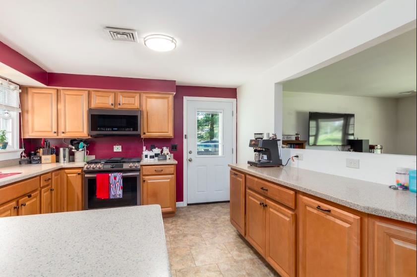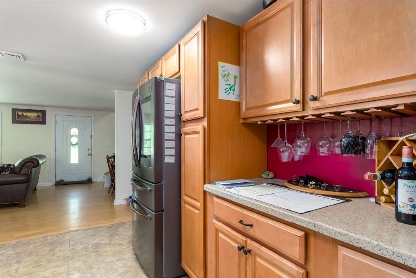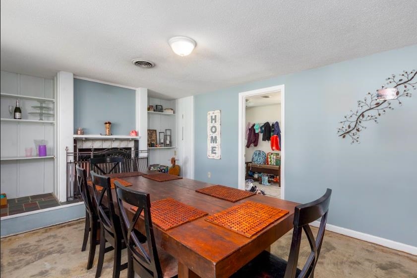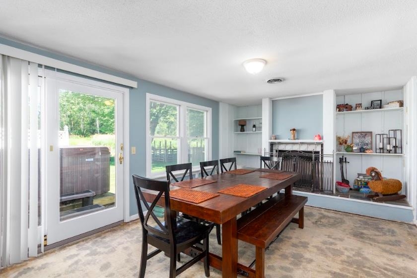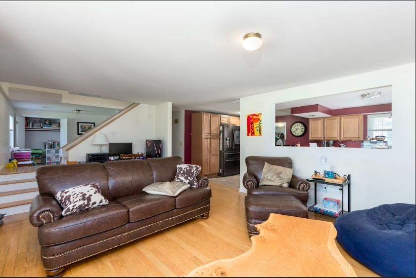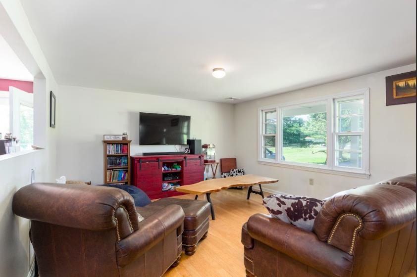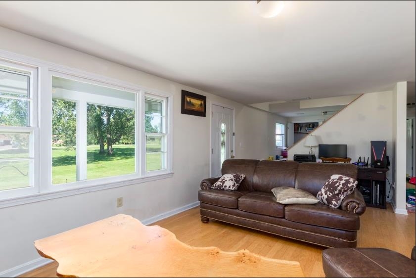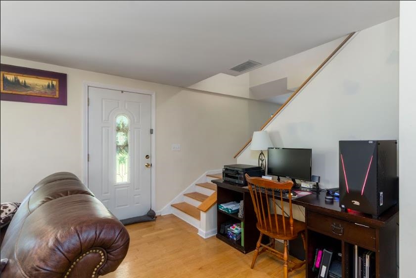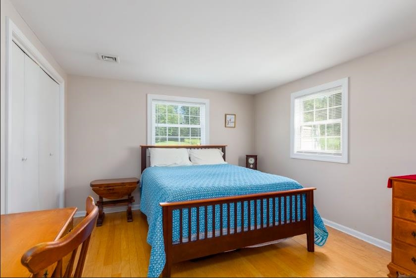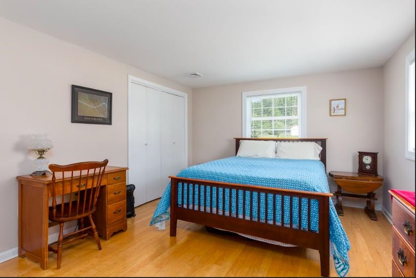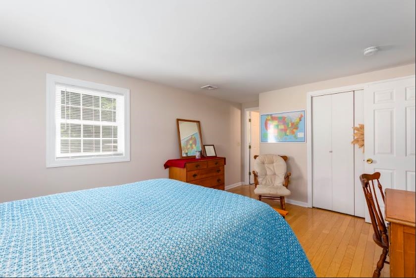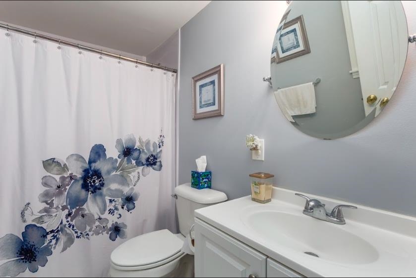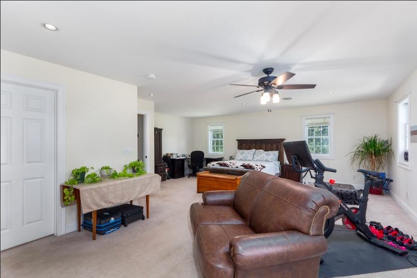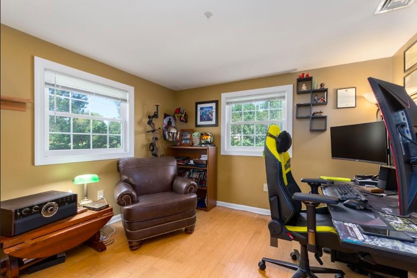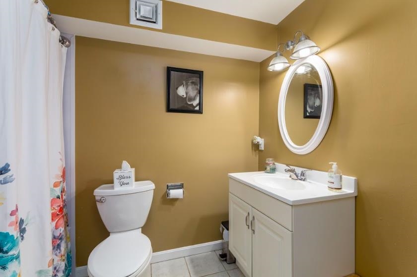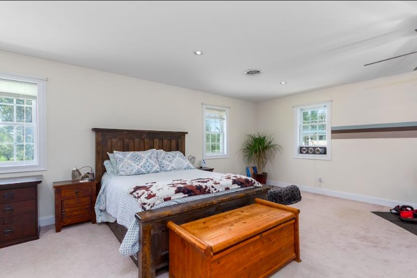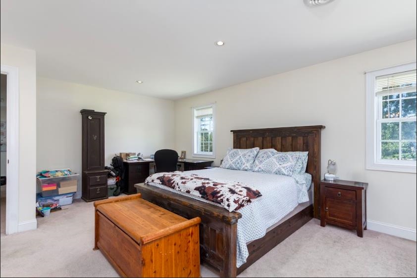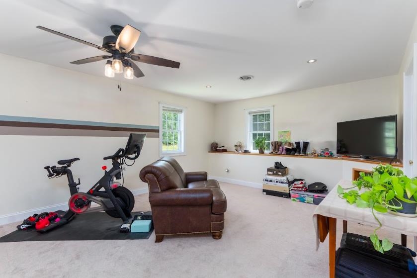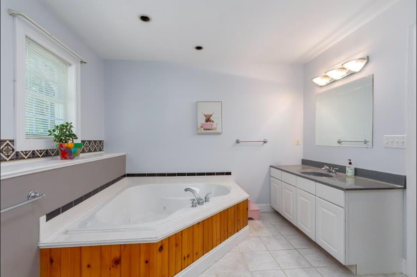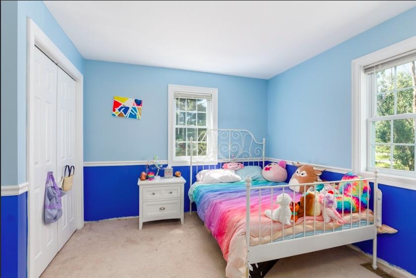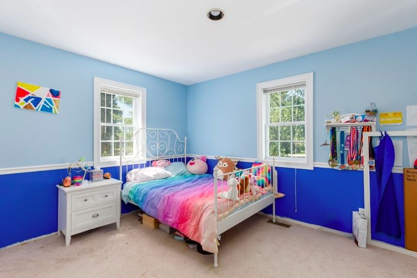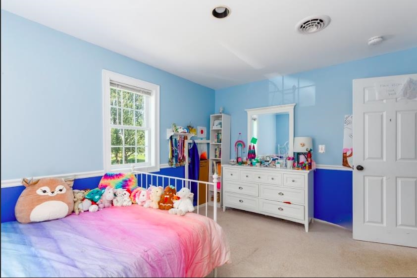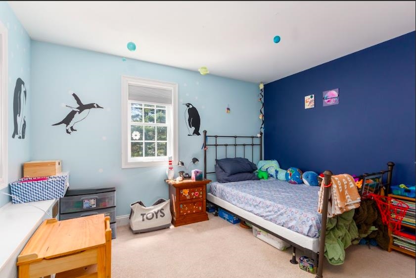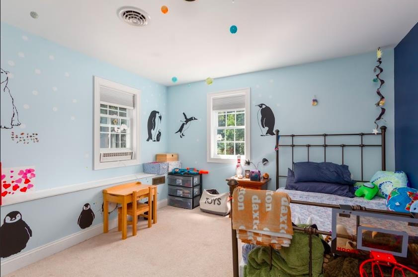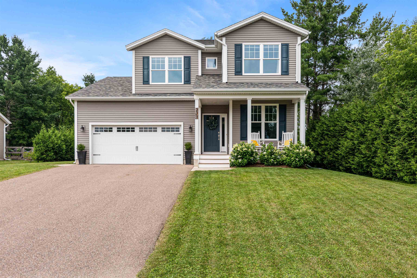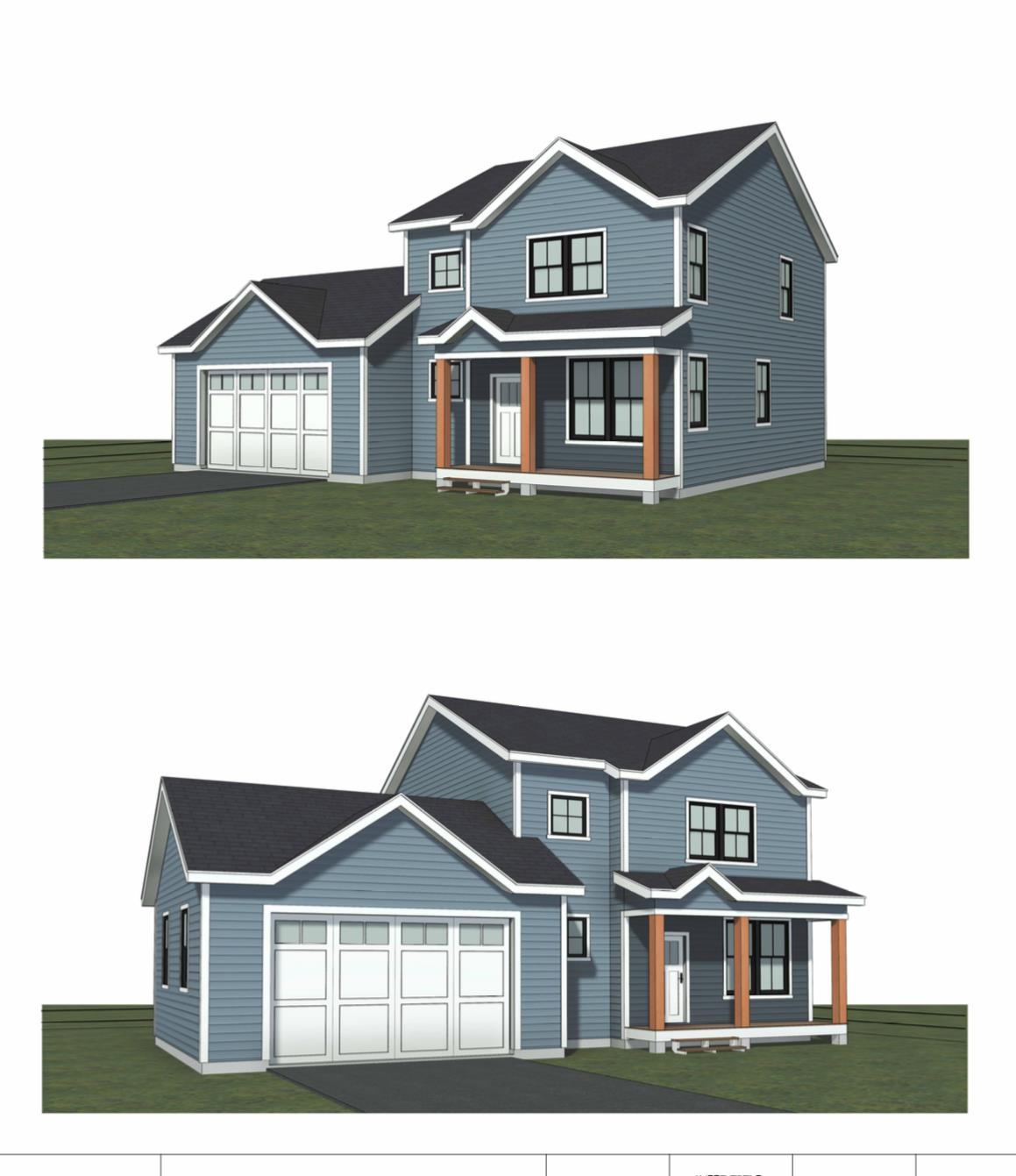1 of 37
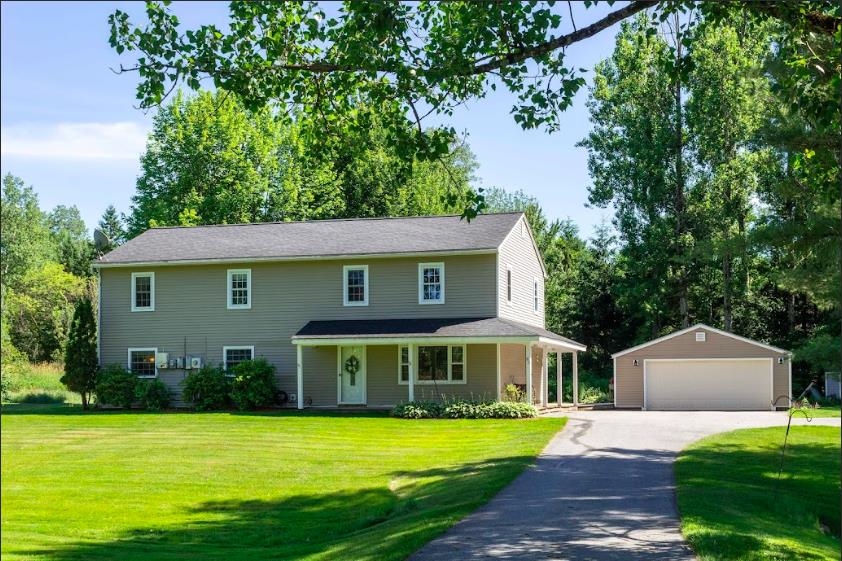
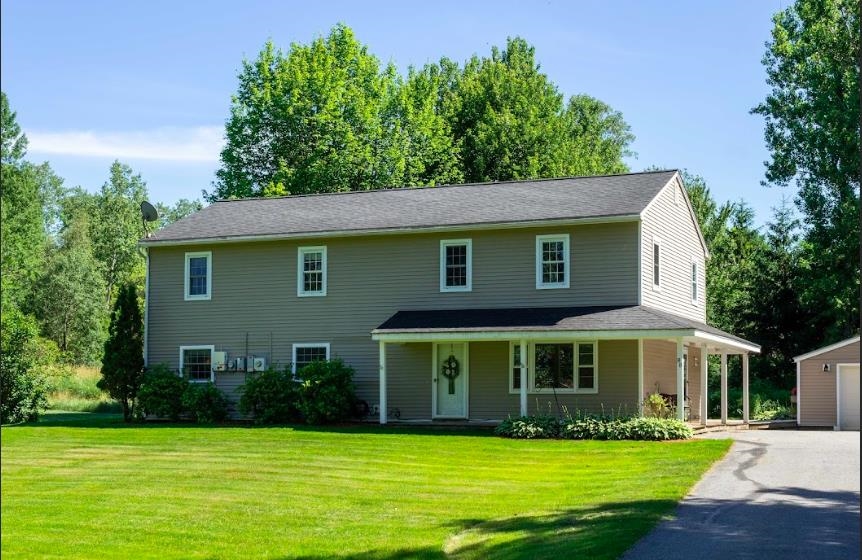

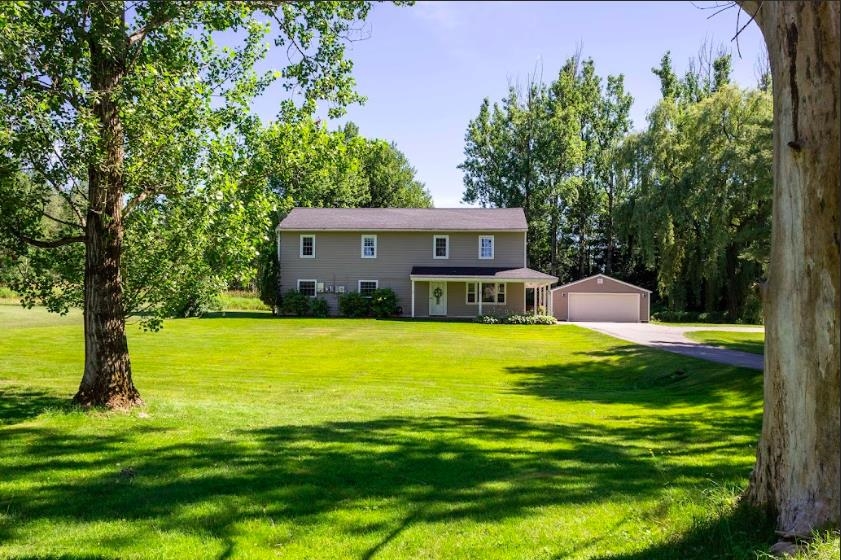
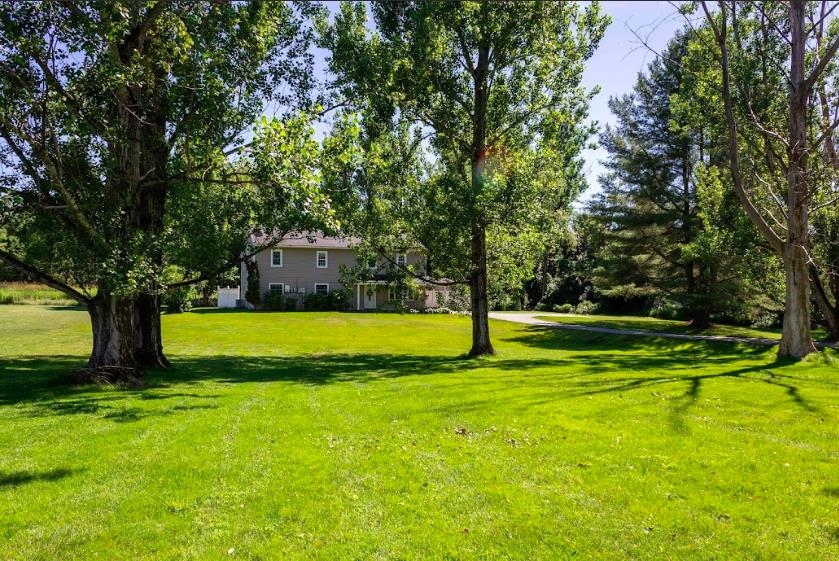
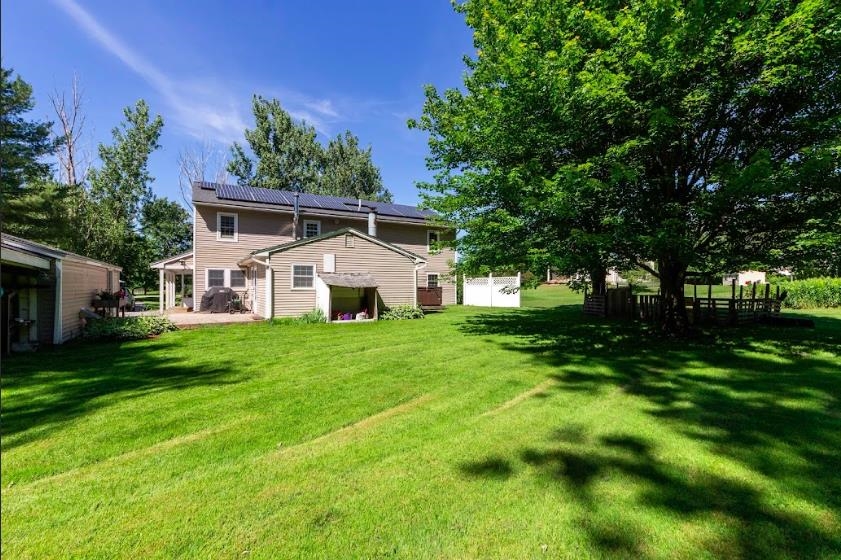
General Property Information
- Property Status:
- Active
- Price:
- $699, 900
- Assessed:
- $0
- Assessed Year:
- County:
- VT-Chittenden
- Acres:
- 1.53
- Property Type:
- Single Family
- Year Built:
- 1976
- Agency/Brokerage:
- Kelly Badeau
M Realty - Bedrooms:
- 4
- Total Baths:
- 3
- Sq. Ft. (Total):
- 2916
- Tax Year:
- Taxes:
- $0
- Association Fees:
Located in the heart of Williston, yet tucked away in a spacious neighborhood on over 1.5 acres is this stunning 4 bedroom, 3 bathroom home boasting nearly 3, 000 finished square feet and almost too many features to name! You will be able to move into this home knowing almost all of your big ticket items were recently replaced and upgraded. A new furnace, heat pumps, solar, kitchen appliances, and washer and dryer all within the last couple of years. With a primary bedroom with en-suite bathroom located on both the first and second floors of this home, you will have the ideal set up for guests, in-laws, or even older children! You can have 4 true bedrooms and an extra office for those working from home, those looking for a craft room, or even a gaming space! The open kitchen overlooks the expansive living room, making it perfect for entertaining or watching the family as you cook dinner. With a property this size, you need a dining room large enough to fit everyone inside and this home delivers! You will surely fit a crowd around your table this holiday season. If you are looking for a home you can relax in, you will have no trouble choosing between the hot tub on the porch or the jetted tub in the upstairs primary bathroom! Additional features on this property include a spacious mudroom, dedicated laundry room, open space adjacent to the living room for a play room or similar and plenty of storage on the second floor! Schedule your showing today! Showings begin 7/5/24.
Interior Features
- # Of Stories:
- 2
- Sq. Ft. (Total):
- 2916
- Sq. Ft. (Above Ground):
- 2916
- Sq. Ft. (Below Ground):
- 0
- Sq. Ft. Unfinished:
- 0
- Rooms:
- 7
- Bedrooms:
- 4
- Baths:
- 3
- Interior Desc:
- Appliances Included:
- Flooring:
- Heating Cooling Fuel:
- Gas - Natural
- Water Heater:
- Basement Desc:
Exterior Features
- Style of Residence:
- Colonial
- House Color:
- Time Share:
- No
- Resort:
- Exterior Desc:
- Exterior Details:
- Amenities/Services:
- Land Desc.:
- Landscaped, Level, Open
- Suitable Land Usage:
- Roof Desc.:
- Shingle - Asphalt
- Driveway Desc.:
- Paved
- Foundation Desc.:
- Slab - Concrete
- Sewer Desc.:
- Public
- Garage/Parking:
- Yes
- Garage Spaces:
- 2
- Road Frontage:
- 202
Other Information
- List Date:
- 2024-07-01
- Last Updated:
- 2024-07-02 02:00:16


