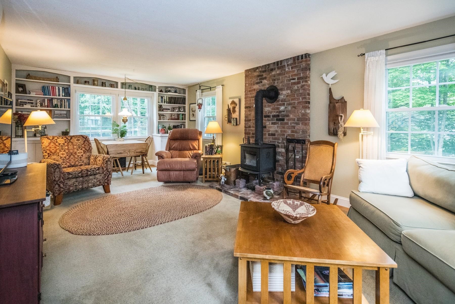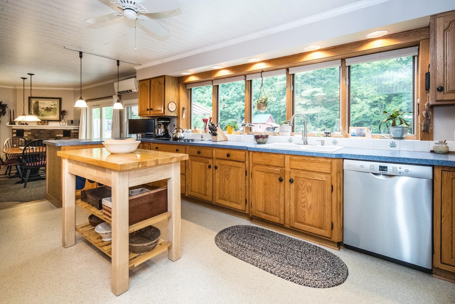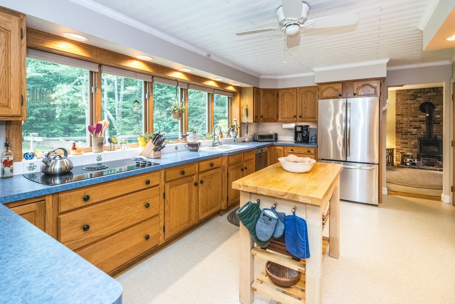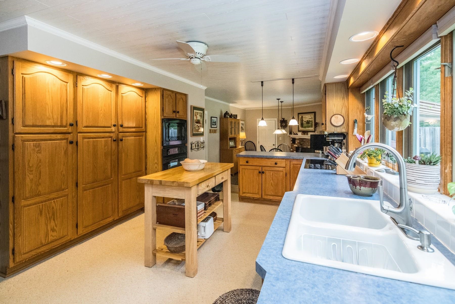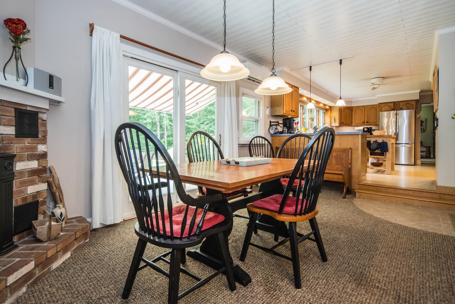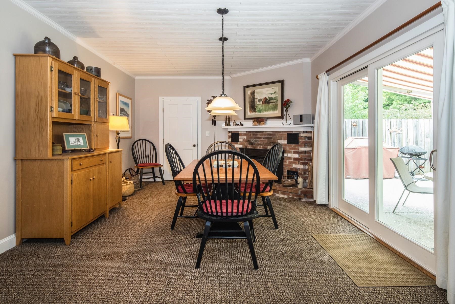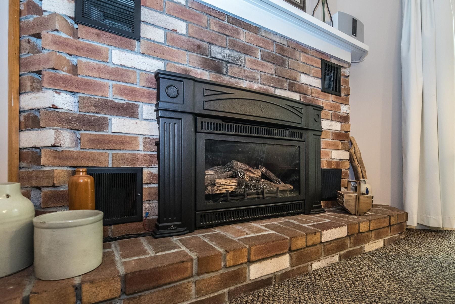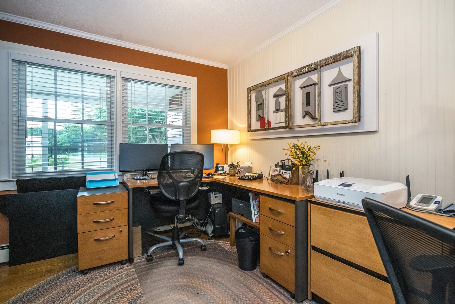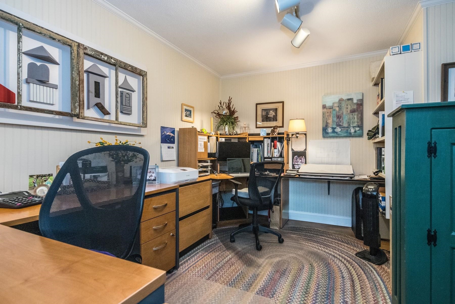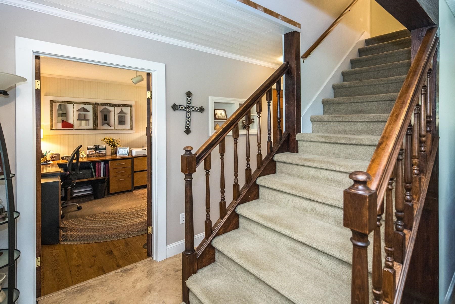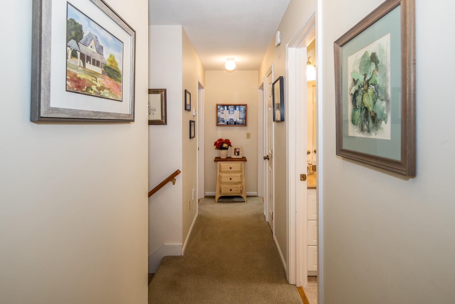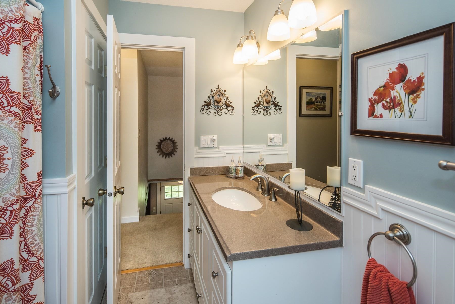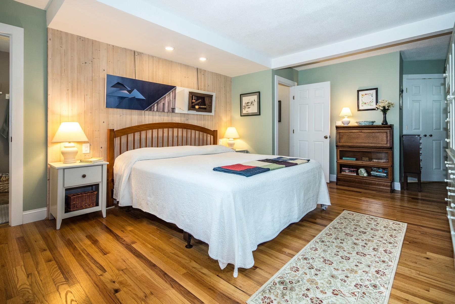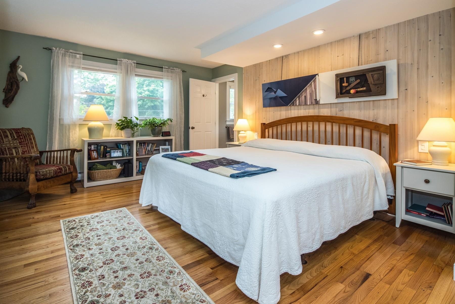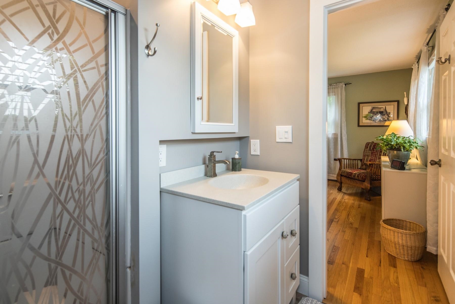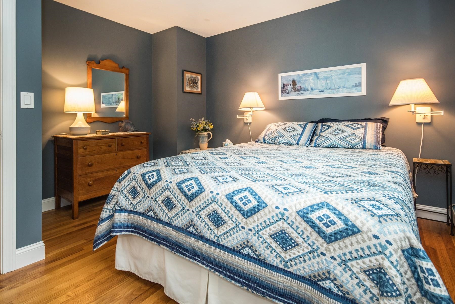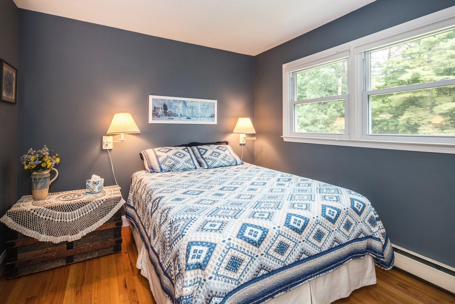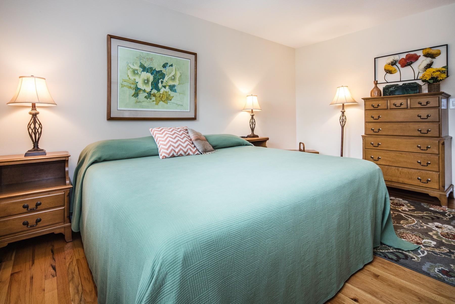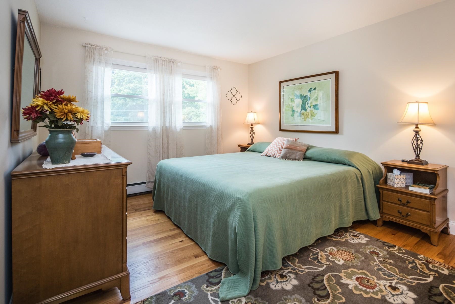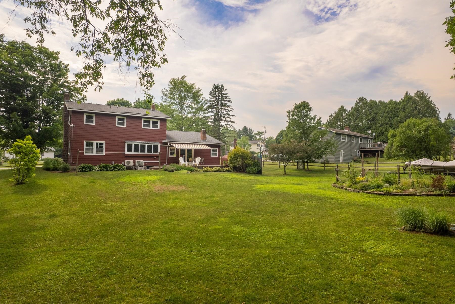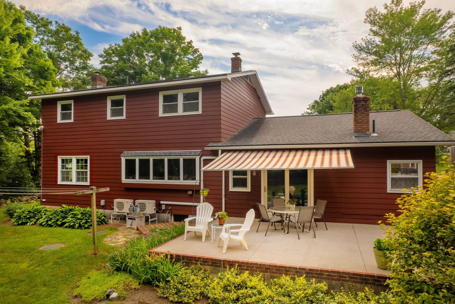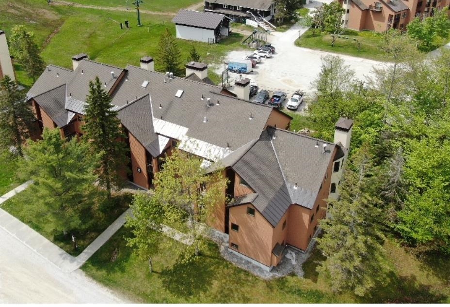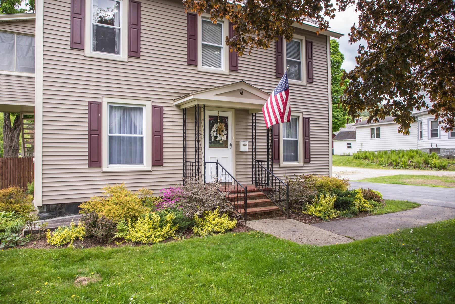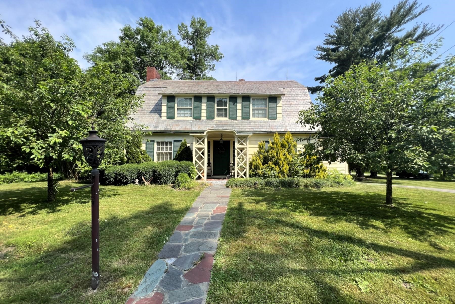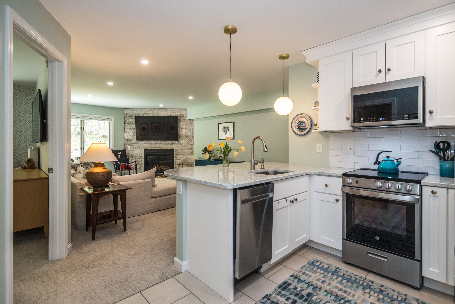1 of 27
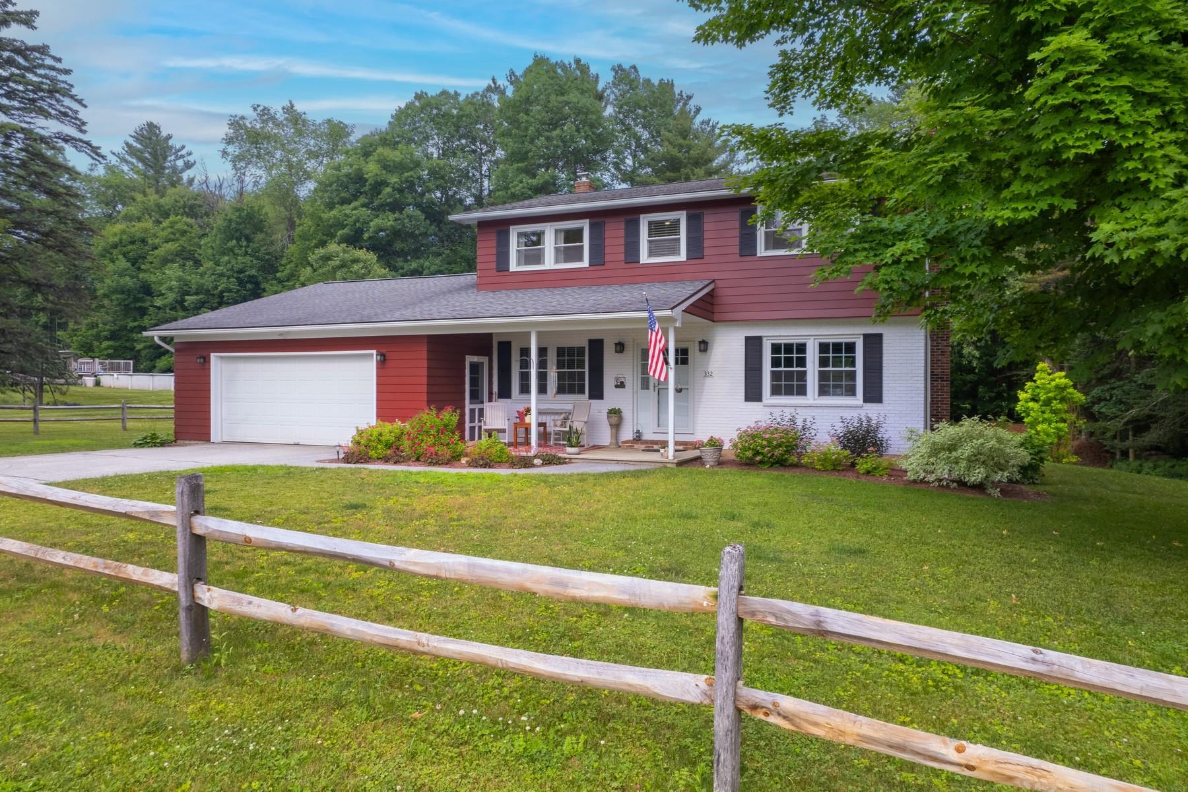
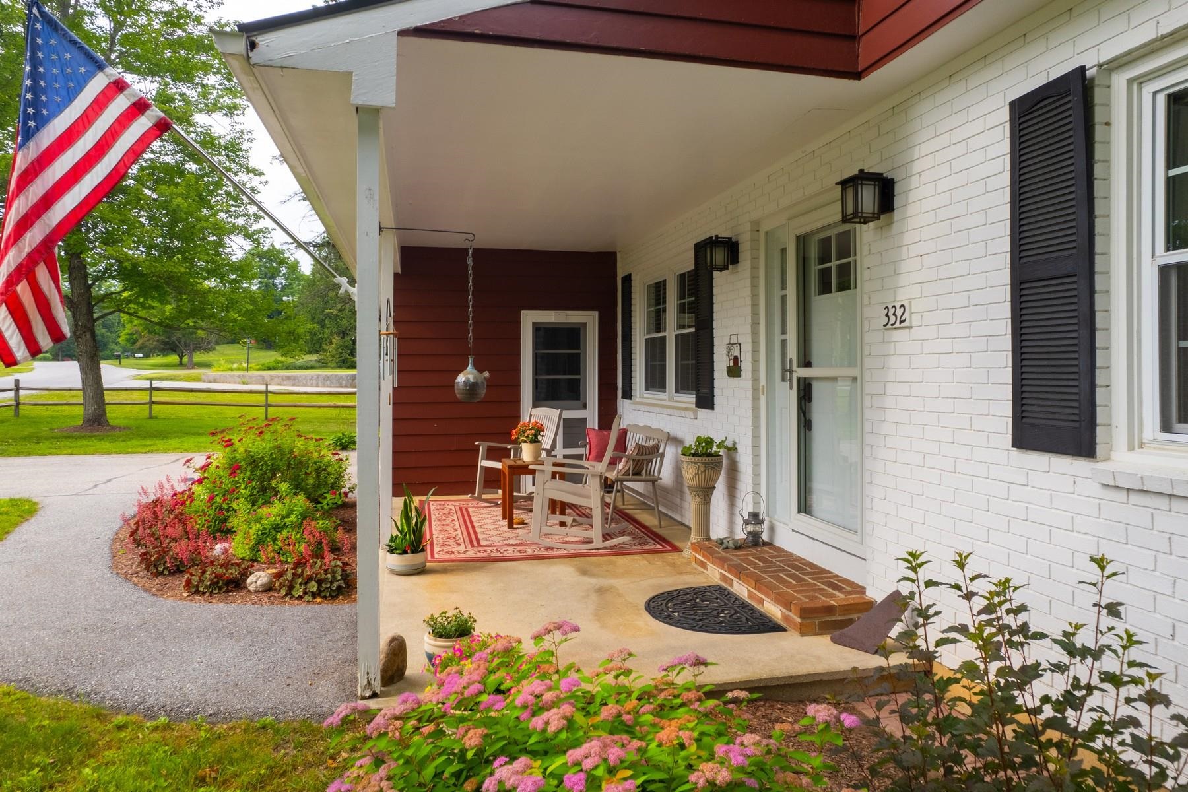

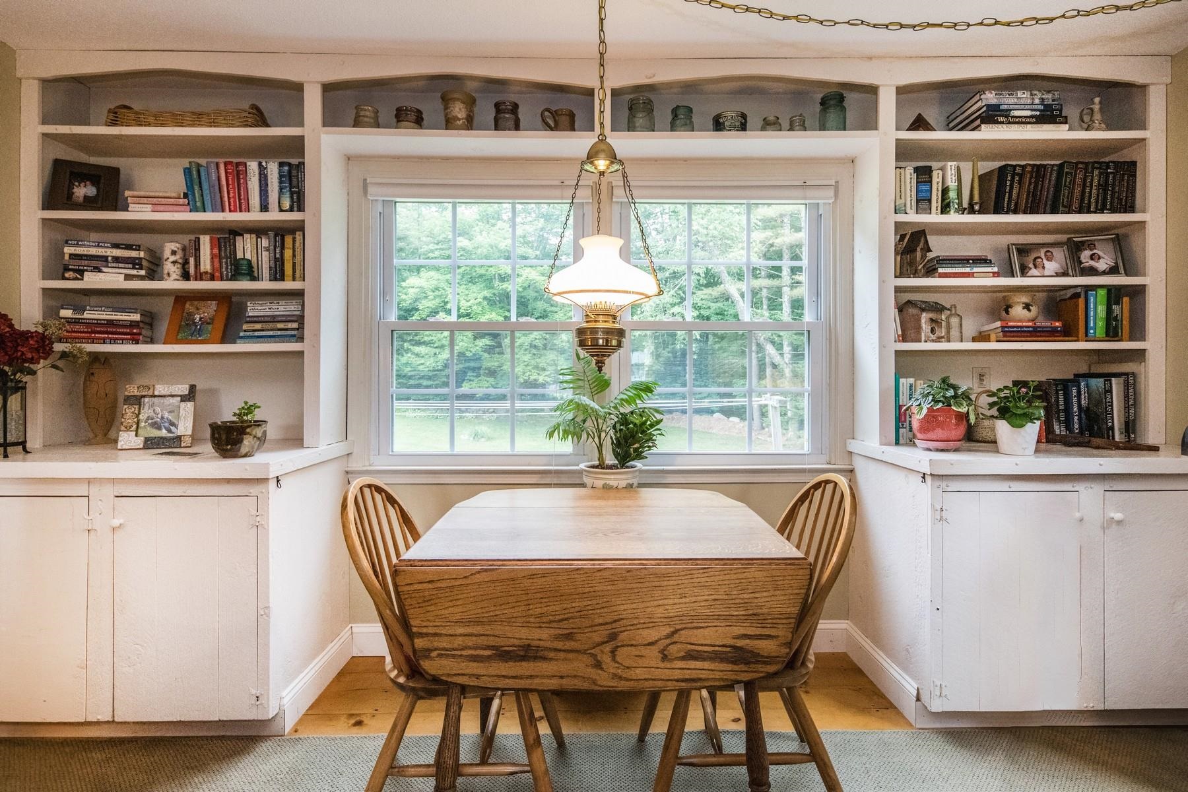
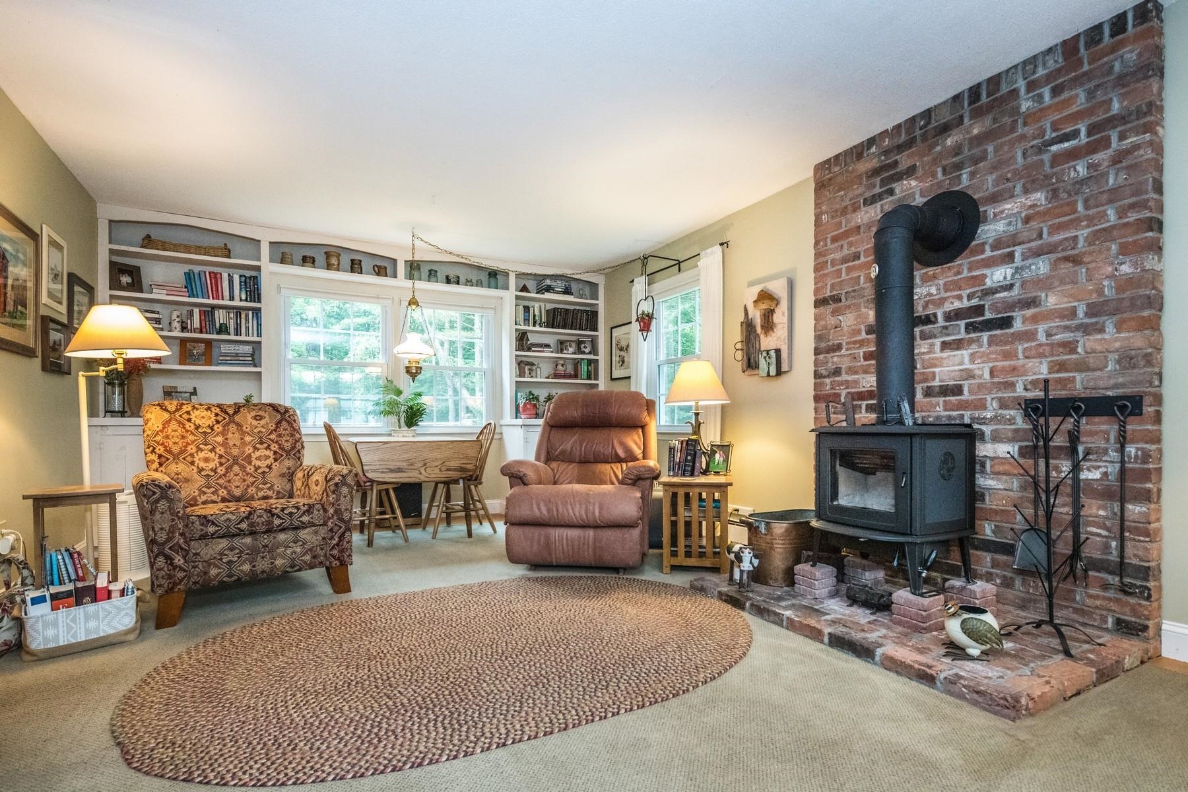

General Property Information
- Property Status:
- Active Under Contract
- Price:
- $479, 000
- Assessed:
- $0
- Assessed Year:
- County:
- VT-Rutland
- Acres:
- 0.56
- Property Type:
- Single Family
- Year Built:
- 1972
- Agency/Brokerage:
- Freddie Ann Bohlig
Four Seasons Sotheby's Int'l Realty - Bedrooms:
- 3
- Total Baths:
- 3
- Sq. Ft. (Total):
- 2018
- Tax Year:
- 2024
- Taxes:
- $3, 655
- Association Fees:
This impressive private Rutland Town colonial-style home boasts 2018 square feet of beautifully maintained space and a thoughtful layout. The oversized kitchen, featuring a bank of windows overlooking a private yard, includes a sunny eating area with a propane fireplace to keep you warm on winter nights. A convenient laundry room is located just off the kitchen. The handsome living room, equipped with a wood stove and built-ins, provides a cozy setting for playing chess, working on puzzles, or simply relaxing by the fire. A great home office on the main level caters to the entrepreneurial spirit in the family. The home includes three nicely sized bedrooms, highlighted by an oversized primary suite with a walk-in closet and a private bath. Updated utilities enhance the home's efficiency, and heat pumps provide additional comfort during the summer. The back patio, graced with an awning, overlooks a large private yard lined by stonewalls and features an oversized garden shed for extra storage. The oversized two-car garage and level paved driveway add to the convenience. Situated in a great Rutland Town location on a cul-de-sac, the property offers additional privacy. The town provides bussing to the elementary school and offers choice high school options, making it an ideal place for families. This Rutland Town location is minutes to the slopes of Pico and Killington ski areas and a multiple hiking and kayaking options. LIVE VERMONT.
Interior Features
- # Of Stories:
- 2
- Sq. Ft. (Total):
- 2018
- Sq. Ft. (Above Ground):
- 2018
- Sq. Ft. (Below Ground):
- 0
- Sq. Ft. Unfinished:
- 841
- Rooms:
- 7
- Bedrooms:
- 3
- Baths:
- 3
- Interior Desc:
- Blinds, Ceiling Fan, Fireplace - Gas, Primary BR w/ BA, Walk-in Closet, Wood Stove Hook-up, Laundry - 1st Floor
- Appliances Included:
- Cooktop - Electric, Dryer, Microwave, Refrigerator, Washer
- Flooring:
- Hardwood, Laminate
- Heating Cooling Fuel:
- Oil
- Water Heater:
- Basement Desc:
- Concrete Floor, Stairs - Interior, Unfinished
Exterior Features
- Style of Residence:
- Colonial
- House Color:
- Red
- Time Share:
- No
- Resort:
- Exterior Desc:
- Exterior Details:
- Garden Space, Outbuilding, Porch, Shed
- Amenities/Services:
- Land Desc.:
- Landscaped, Open
- Suitable Land Usage:
- Residential
- Roof Desc.:
- Shingle - Asphalt
- Driveway Desc.:
- Paved
- Foundation Desc.:
- Poured Concrete
- Sewer Desc.:
- 1000 Gallon
- Garage/Parking:
- Yes
- Garage Spaces:
- 2
- Road Frontage:
- 0
Other Information
- List Date:
- 2024-07-01
- Last Updated:
- 2024-07-12 15:44:48


