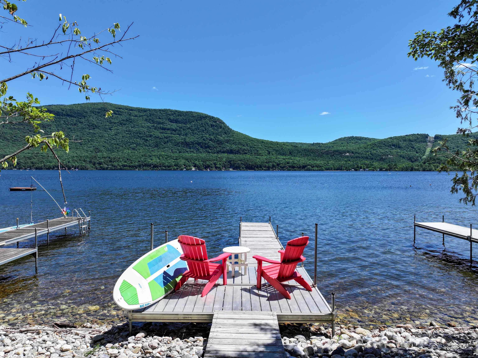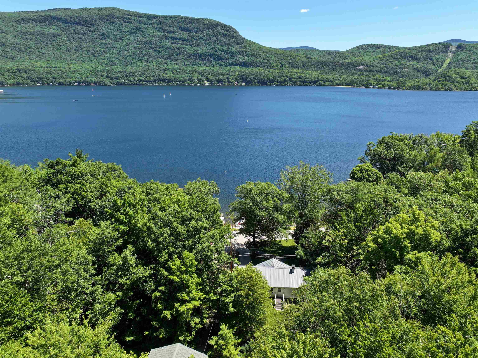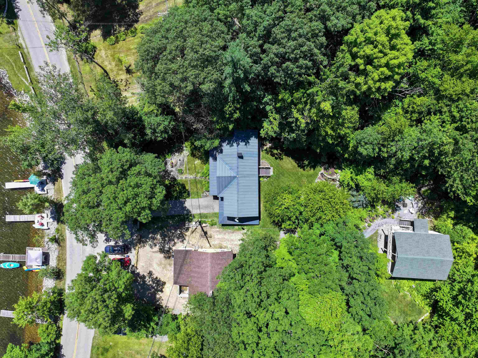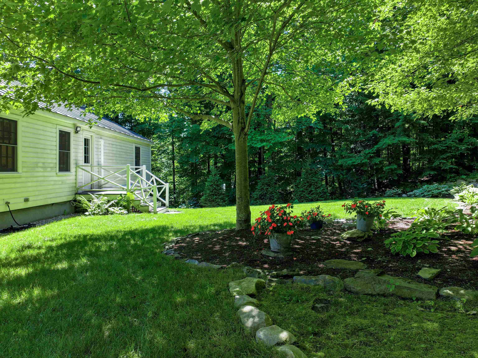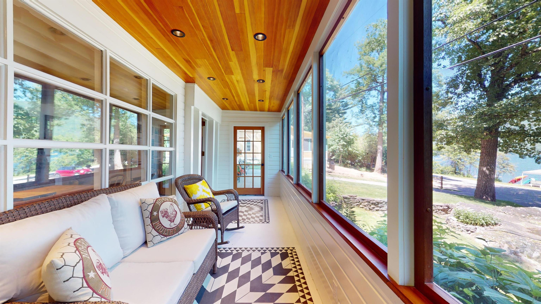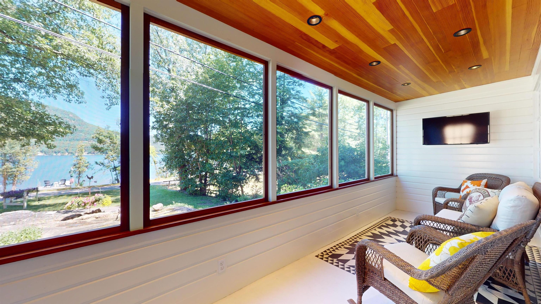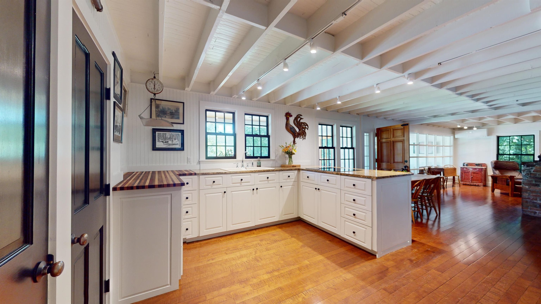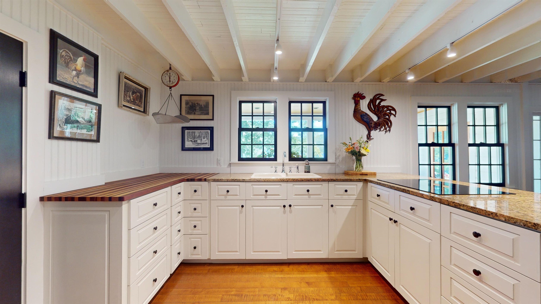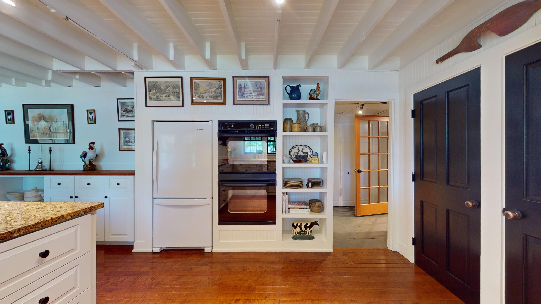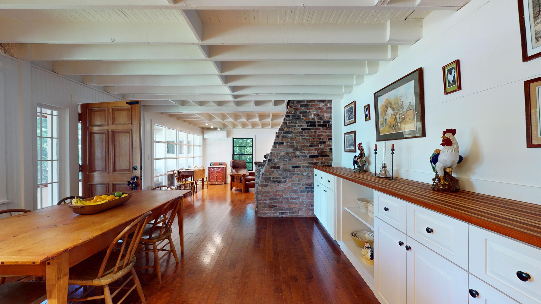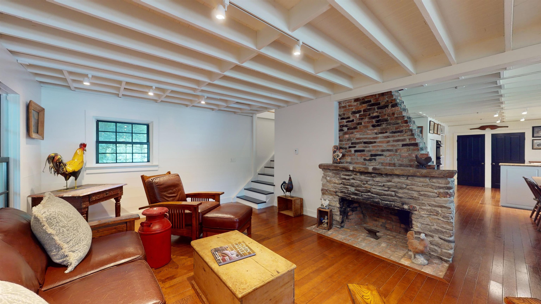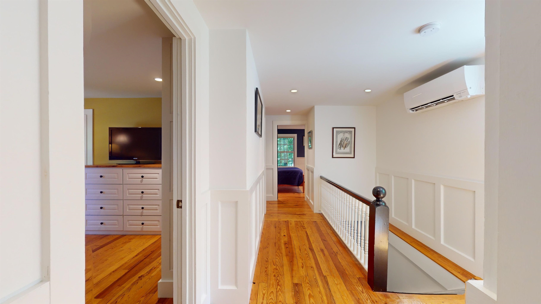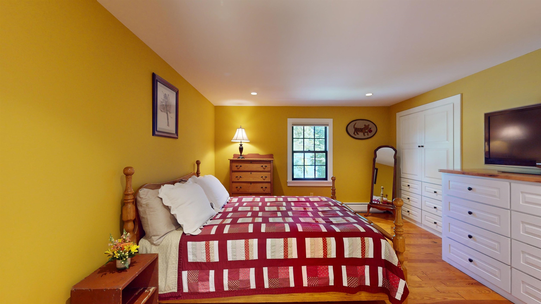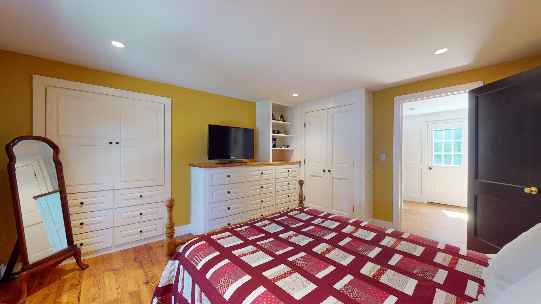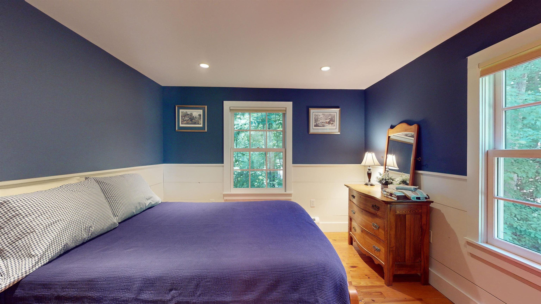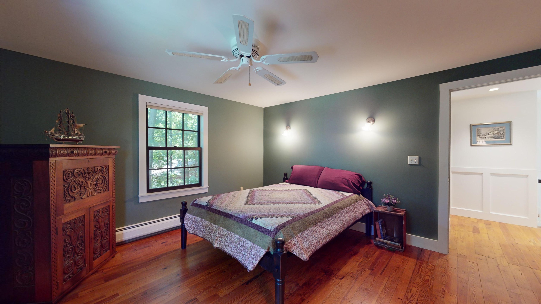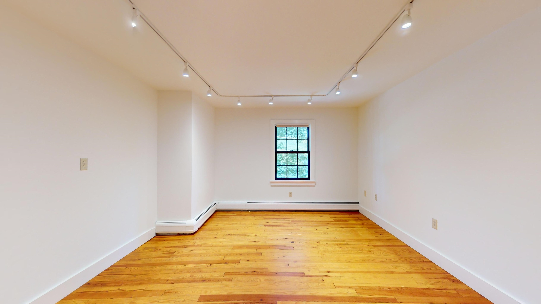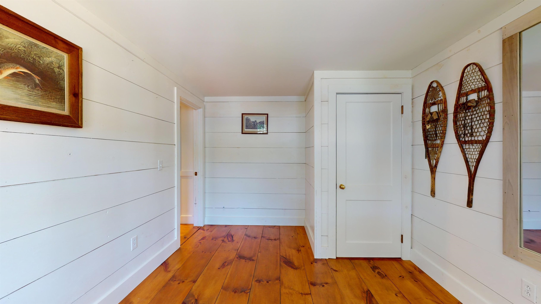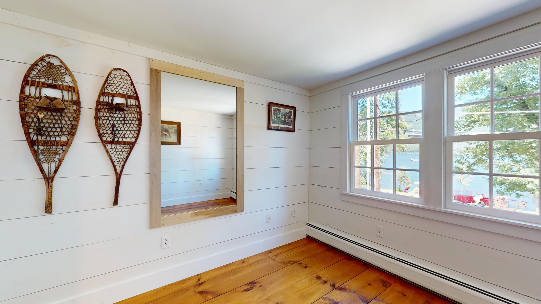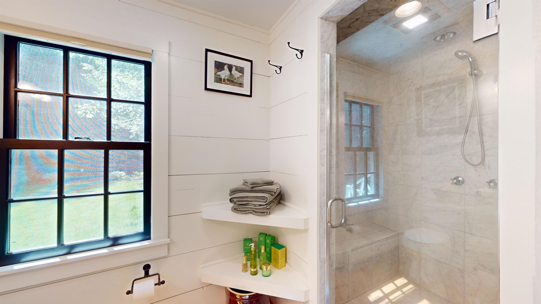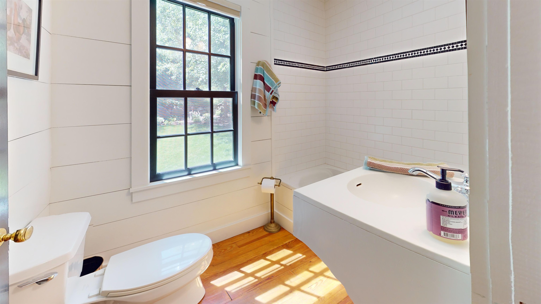1 of 27
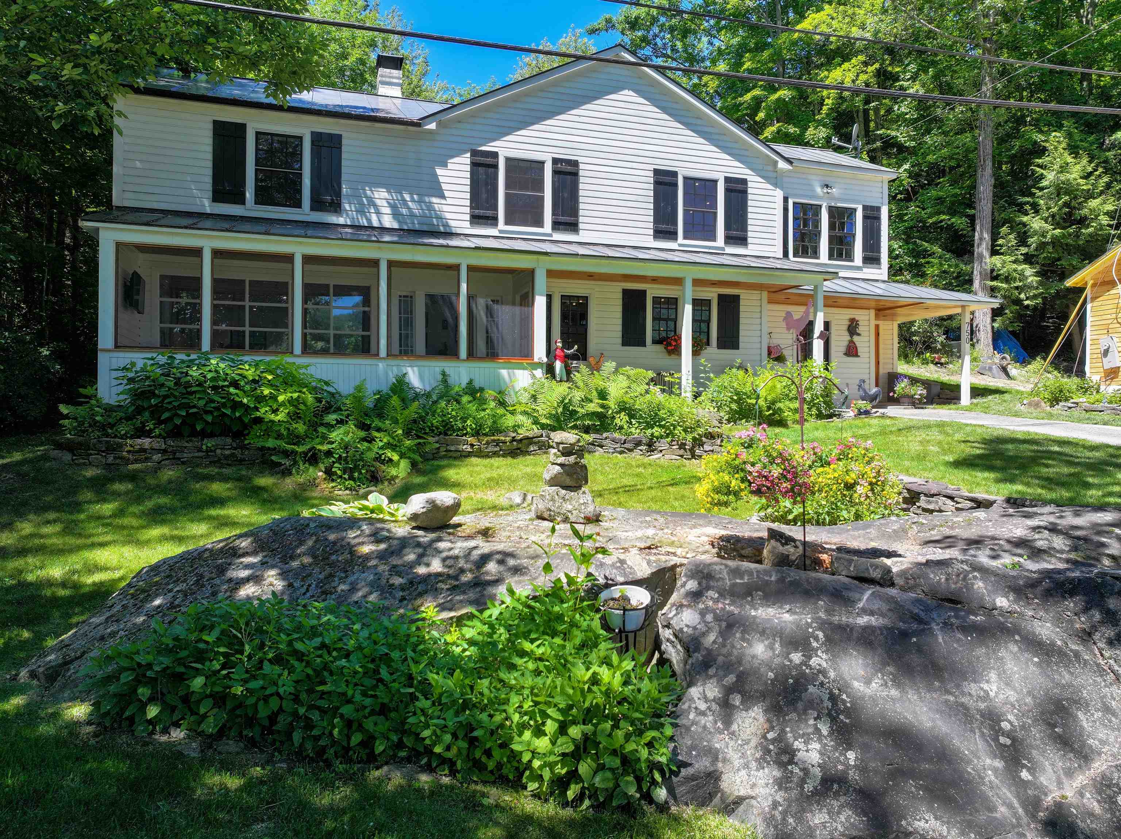

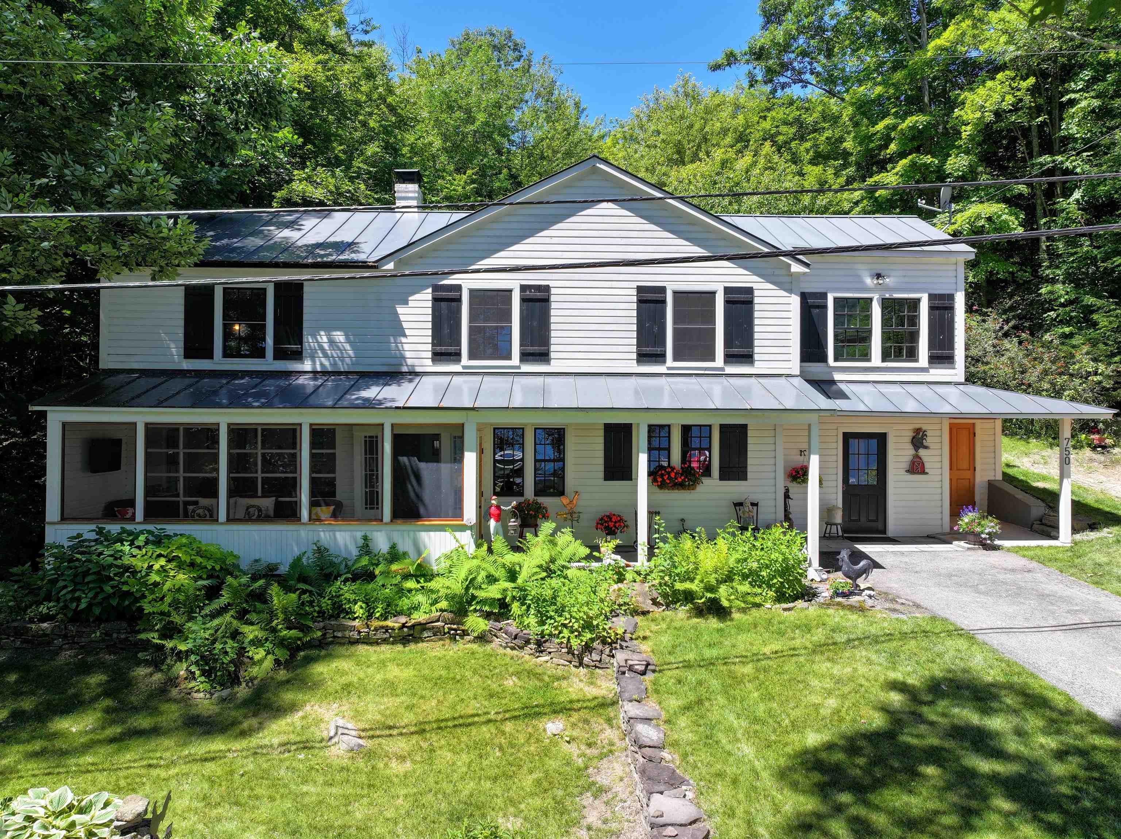
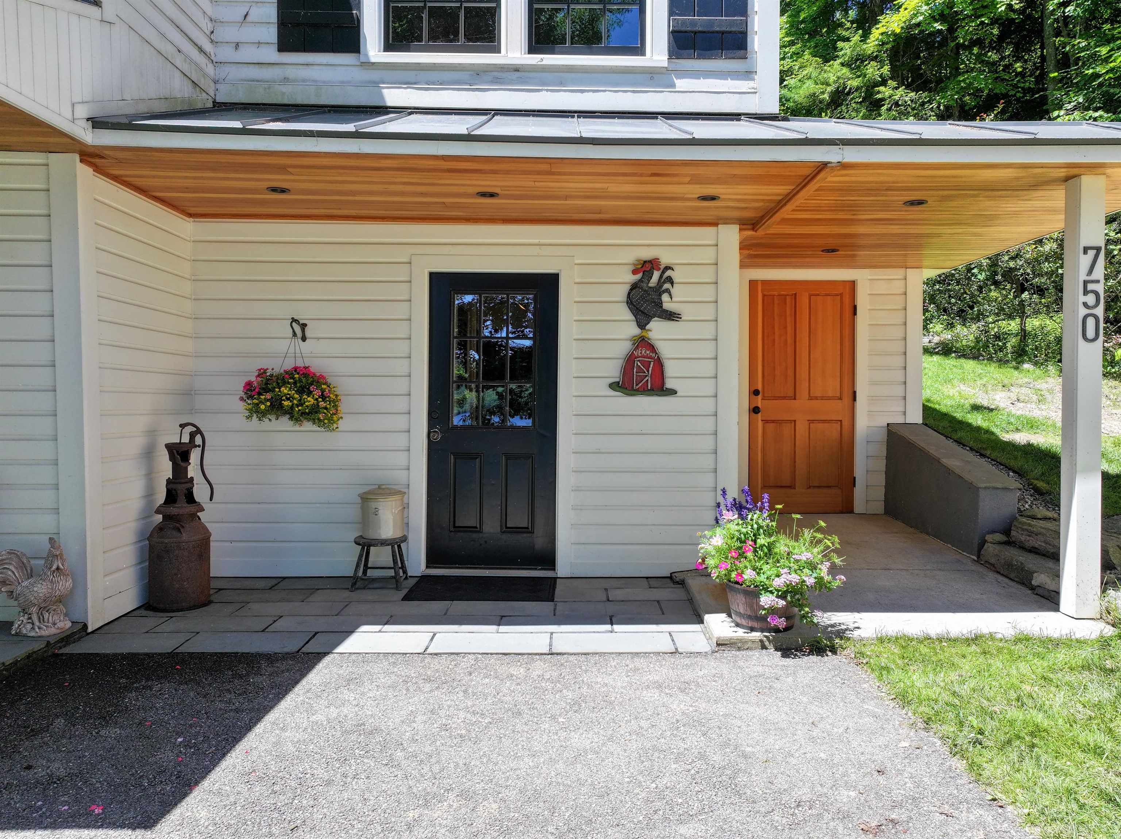

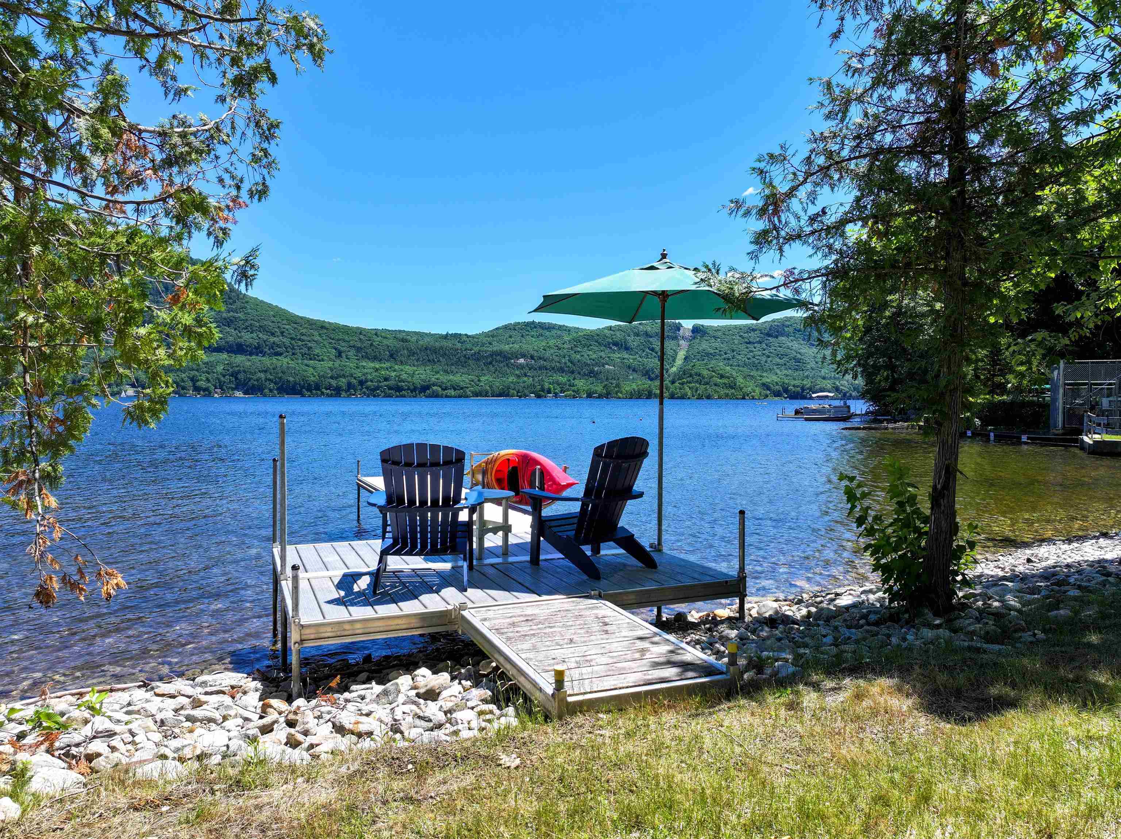
General Property Information
- Property Status:
- Active
- Price:
- $899, 000
- Assessed:
- $590, 600
- Assessed Year:
- 2024
- County:
- VT-Addison
- Acres:
- 0.34
- Property Type:
- Single Family
- Year Built:
- 1953
- Agency/Brokerage:
- Amey Ryan
IPJ Real Estate - Bedrooms:
- 4
- Total Baths:
- 2
- Sq. Ft. (Total):
- 2400
- Tax Year:
- 2024
- Taxes:
- $6, 824
- Association Fees:
Welcome to Lake Dunmore! With an incredible view across the lake and of the Moosalamoo mountain range, you will find yourself in awe of the beauty surrounding you. This property is well cared for and includes a year round, 4 bedroom house as well as 52' of pristine lakeshore and a dock. Beautifully landscaped with plantings, trees, stone walls and pathways. A paved driveway and ample space for you and your guest to enjoy the lake life! The first floor has radiant heat in the slab (2 zones) as well as a mini split which adequately cools the open living area. The second floor (bedrooms and bathrooms) are heated by baseboard and cooled by another mini split. Tons of storage and custom built ins throughout the house. Tile/marble showers, granite and butcher block countertops, new lighting in much of the house and a screened porch to enjoy your mornings while you watch the sun rise! Close to all kinds of excellent hiking and biking in addition to typical lake activities. A pub and market just down the road. 15 minutes to Middlebury, less than an hour to Burlington. Adjacent 3BR/1BA seasonal cottage is available for sale as well. Ask for more details. Seller is Listing Agent/Agency.
Interior Features
- # Of Stories:
- 2
- Sq. Ft. (Total):
- 2400
- Sq. Ft. (Above Ground):
- 2400
- Sq. Ft. (Below Ground):
- 0
- Sq. Ft. Unfinished:
- 80
- Rooms:
- 7
- Bedrooms:
- 4
- Baths:
- 2
- Interior Desc:
- Central Vacuum, Blinds, Dining Area, Hearth, In-Law/Accessory Dwelling, Kitchen/Dining, Storage - Indoor, Walk-in Closet, Laundry - 1st Floor, Attic - Pulldown
- Appliances Included:
- Cooktop - Electric, Dryer, Freezer, Microwave, Oven - Double, Oven - Wall, Refrigerator, Washer, Water Heater - Domestic, Cooktop - Induction, Exhaust Fan
- Flooring:
- Hardwood, Slate/Stone
- Heating Cooling Fuel:
- Electric, Oil
- Water Heater:
- Basement Desc:
Exterior Features
- Style of Residence:
- Farmhouse
- House Color:
- white
- Time Share:
- No
- Resort:
- Exterior Desc:
- Exterior Details:
- Boat Slip/Dock, Docks, Garden Space, Guest House, Natural Shade, Porch - Covered, Porch - Screened, Private Dock, Shed, Storage, Window Screens, Windows - Double Pane
- Amenities/Services:
- Land Desc.:
- Beach Access, Deep Water Access, Lake Access, Lake Frontage, Lake View, Lakes, Landscaped, Mountain View, Open, View, Water View, Waterfront, Wooded
- Suitable Land Usage:
- Recreation, Residential
- Roof Desc.:
- Standing Seam
- Driveway Desc.:
- Paved
- Foundation Desc.:
- Slab - Concrete
- Sewer Desc.:
- Septic
- Garage/Parking:
- No
- Garage Spaces:
- 0
- Road Frontage:
- 60
Other Information
- List Date:
- 2024-07-01
- Last Updated:
- 2024-07-27 10:07:59


