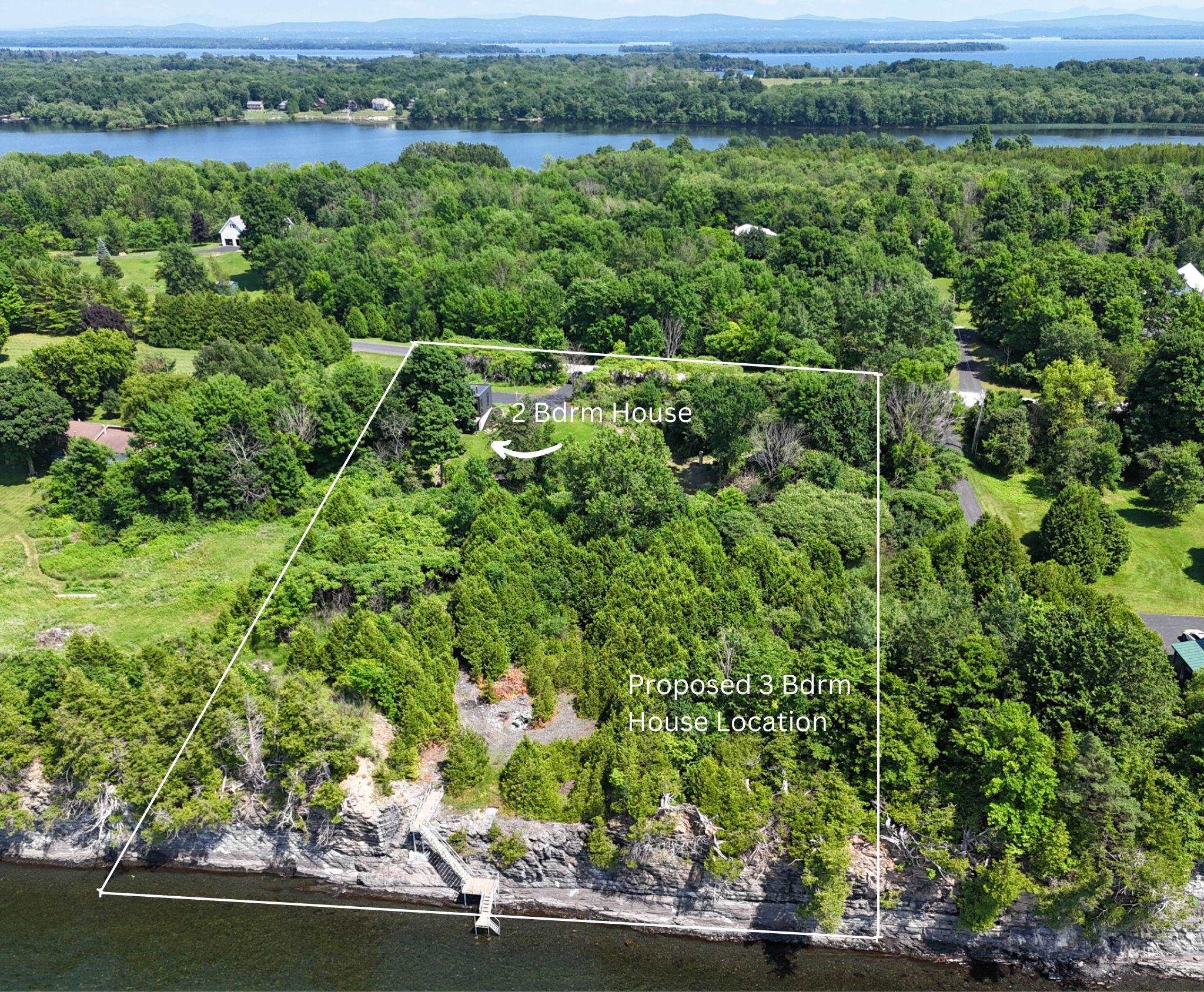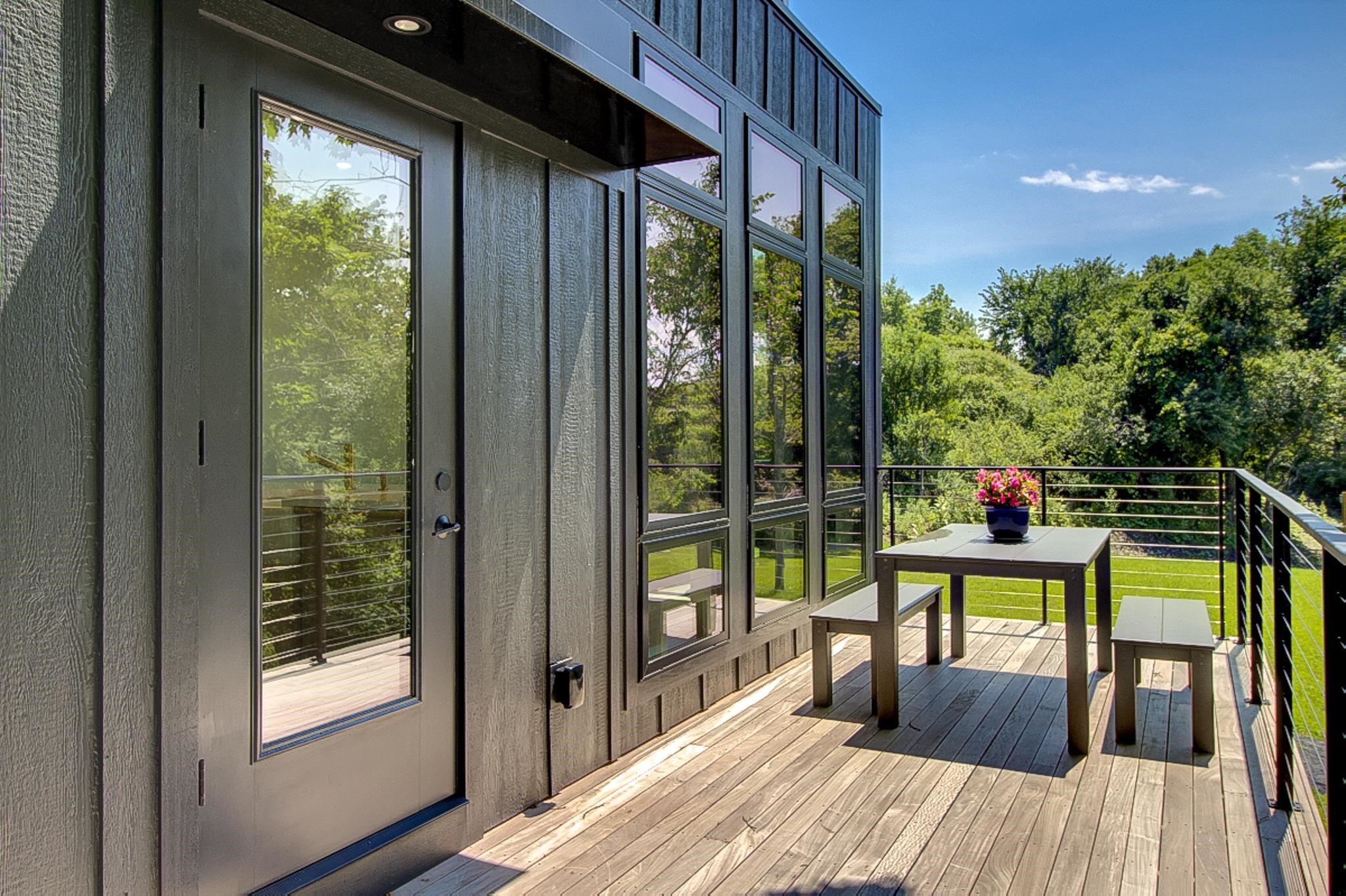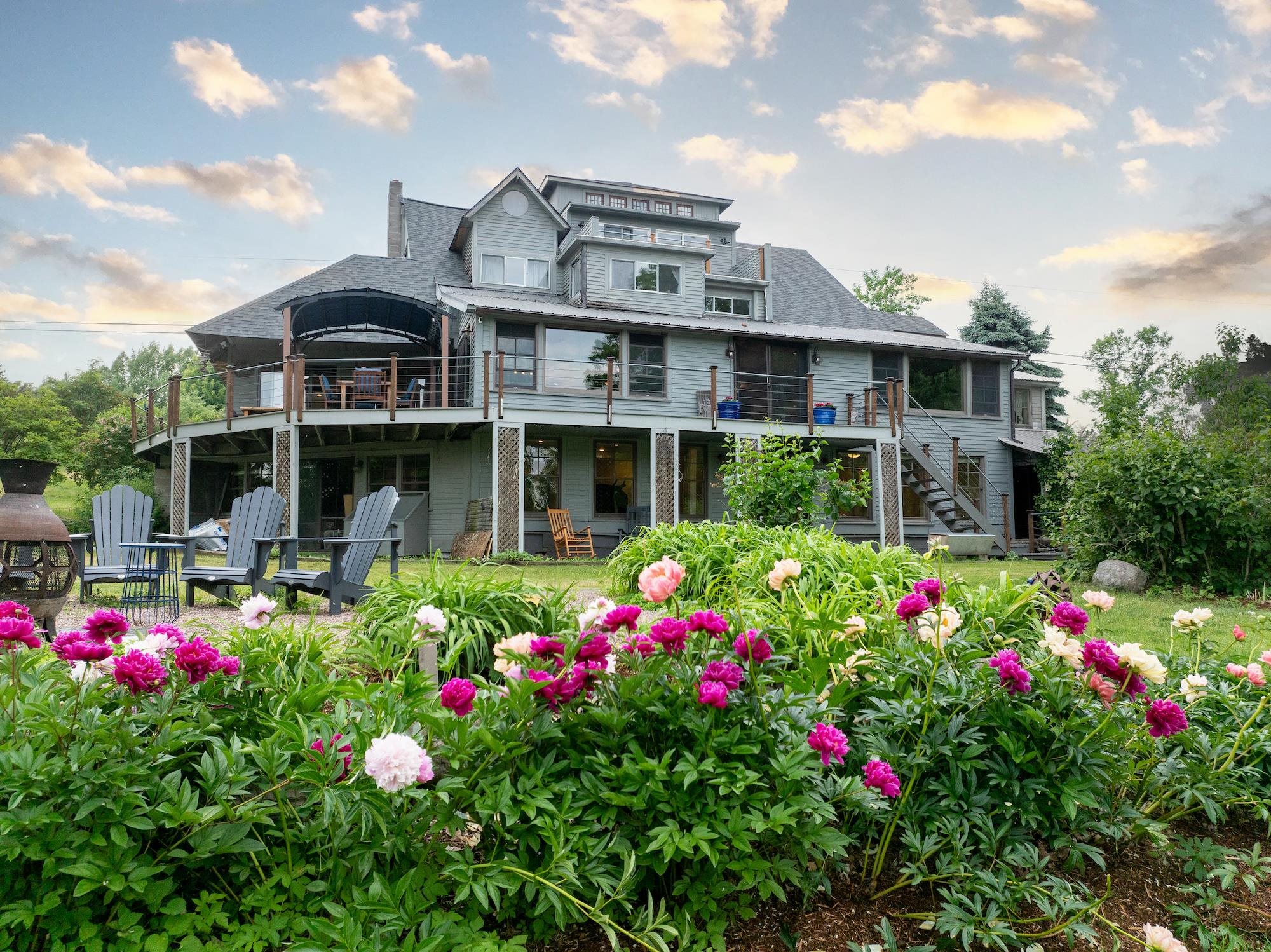1 of 40






General Property Information
- Property Status:
- Active
- Price:
- $949, 900
- Assessed:
- $0
- Assessed Year:
- County:
- VT-Grand Isle
- Acres:
- 2.70
- Property Type:
- Single Family
- Year Built:
- 2024
- Agency/Brokerage:
- Franz Rosenberger
Coldwell Banker Islands Realty - Bedrooms:
- 2
- Total Baths:
- 3
- Sq. Ft. (Total):
- 838
- Tax Year:
- Taxes:
- $0
- Association Fees:
Experience unparalleled luxury and modern elegance in this custom-designed, year-round home completed by Hayward Design Build in 2024. Nestled on a sprawling 2.7-acre lot with 300 feet of direct west-facing frontage on Pelot’s Point, this property offers breathtaking views of the Broad Lake and the Adirondacks. The residence features an open-concept interior with 9-foot ceilings, birch hardwood floors, and floor-to-ceiling windows. The kitchen is equipped with Cabico white oak white wash cabinets, Silestone Iconic White quartz countertops, a Kohler farmhouse apron sink, and bar seating for four. The primary bedroom boasts an ensuite 3/4 bath with beveled glass shower doors and a pedestal sink, while the second bedroom includes built-in bunks. Additional amenities include a Danish made Morso wood-burning stove, an expansive elevated Ipe wood deck with metal-framed stainless-steel cable railing, a SaunaFin electric dry heat sauna, an outdoor shower, and a premium Dock Doctors stairway to the lakeshore with a 10x6 deck at the water’s edge. The property is also permitted for an additional 3-bedroom single-family home, featuring a shared septic leach field that has already been installed and infrastructure for future development, including a 400 amp meter panel and water supply connection. This home is the perfect blend of modern design and functionality, providing a luxurious lakeside living experience.
Interior Features
- # Of Stories:
- 1
- Sq. Ft. (Total):
- 838
- Sq. Ft. (Above Ground):
- 678
- Sq. Ft. (Below Ground):
- 160
- Sq. Ft. Unfinished:
- 816
- Rooms:
- 5
- Bedrooms:
- 2
- Baths:
- 3
- Interior Desc:
- Blinds, Kitchen/Living, Sauna, Walk-in Closet, Laundry - 1st Floor
- Appliances Included:
- Dishwasher, Dryer, Range Hood, Freezer, Microwave, Range - Electric, Refrigerator, Washer, Water Heater - On Demand, Water Heater - Owned, Water Heater - Heat Pump
- Flooring:
- Carpet, Ceramic Tile, Hardwood
- Heating Cooling Fuel:
- Electric, Wood
- Water Heater:
- Basement Desc:
- Concrete Floor, Full, Insulated, Partially Finished, Walkout
Exterior Features
- Style of Residence:
- Contemporary
- House Color:
- Charcoal
- Time Share:
- No
- Resort:
- Exterior Desc:
- Exterior Details:
- Deck, Porch - Covered, Windows - Double Pane, Beach Access
- Amenities/Services:
- Land Desc.:
- Country Setting, Deep Water Access, Lake Access, Lake Frontage, Lake View, Mountain View, Water View, Waterfront
- Suitable Land Usage:
- Roof Desc.:
- Membrane
- Driveway Desc.:
- Crushed Stone, Gravel
- Foundation Desc.:
- Poured Concrete
- Sewer Desc.:
- Leach Field - Mound, Leach Field - On-Site, On-Site Septic Exists, Private, Septic Design Available, Septic
- Garage/Parking:
- No
- Garage Spaces:
- 0
- Road Frontage:
- 309
Other Information
- List Date:
- 2024-07-01
- Last Updated:
- 2024-07-08 16:18:55







































