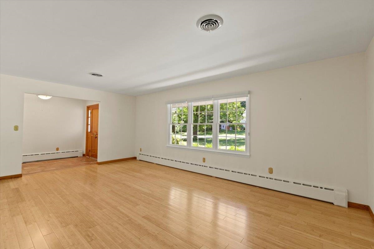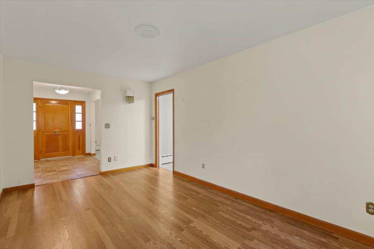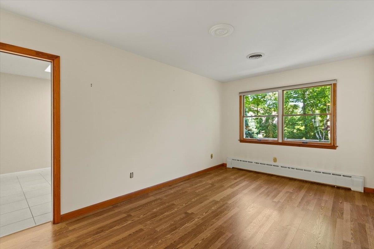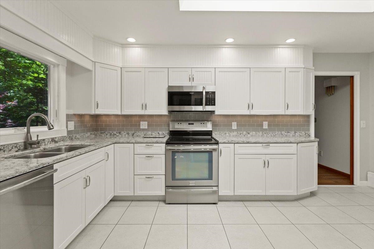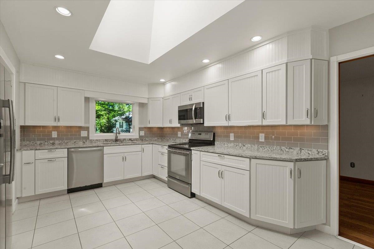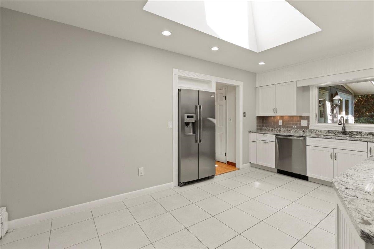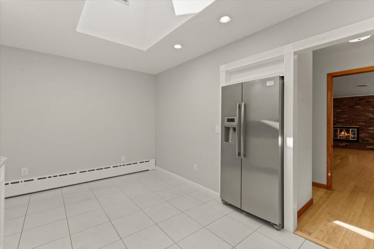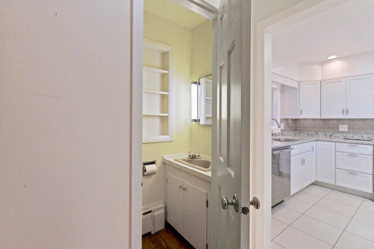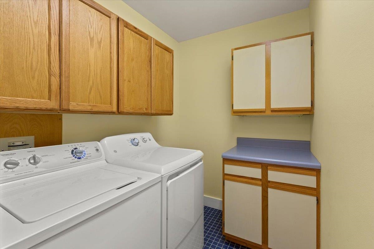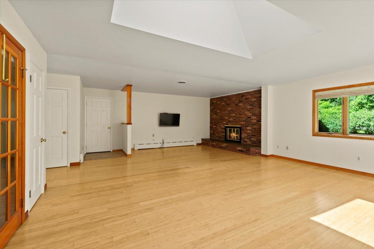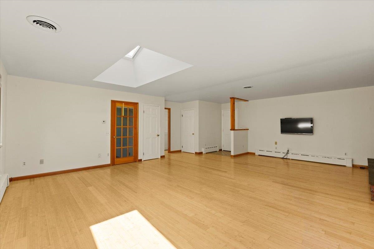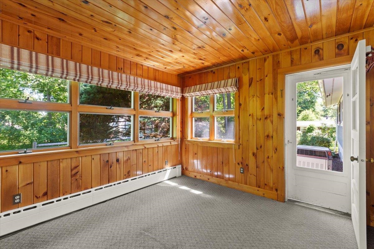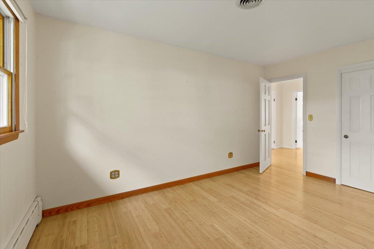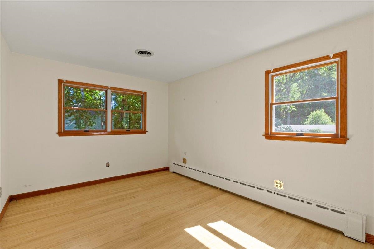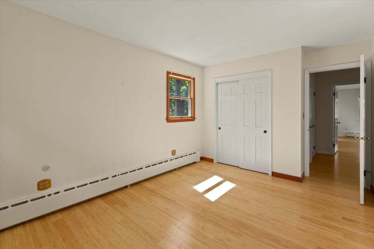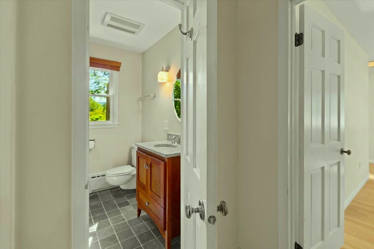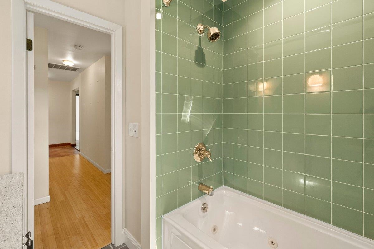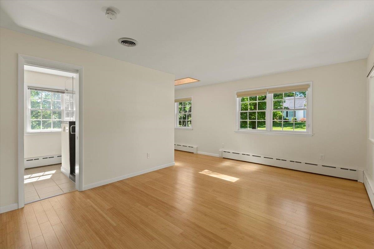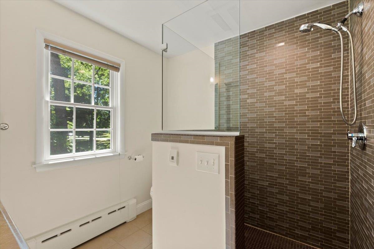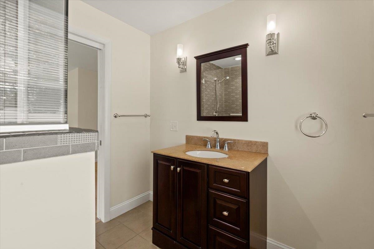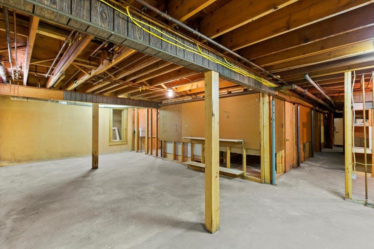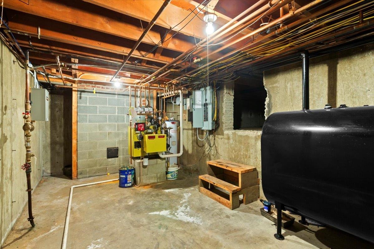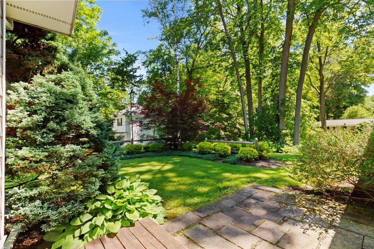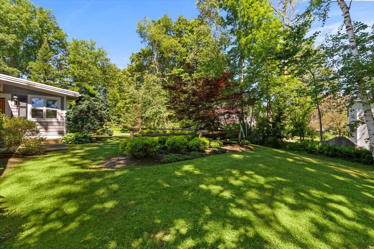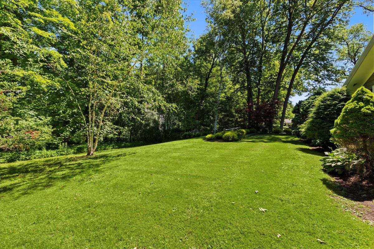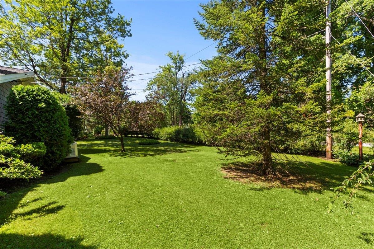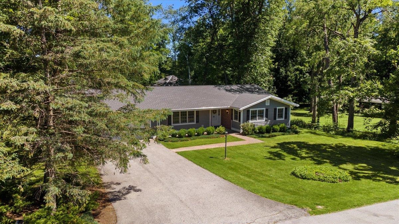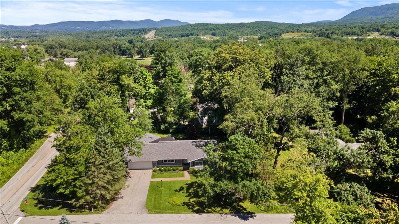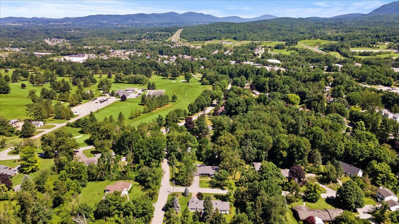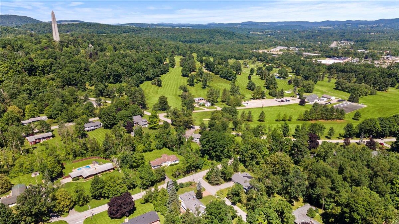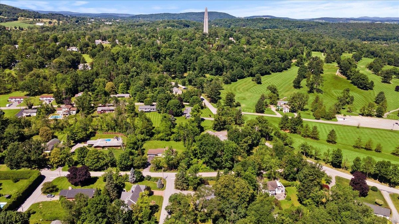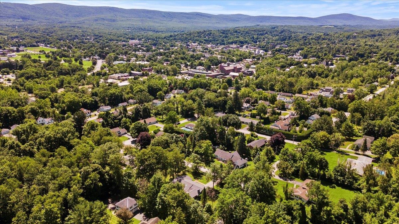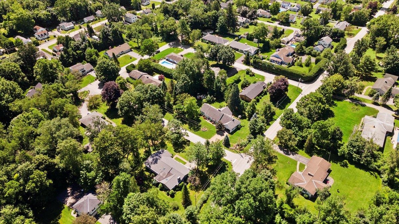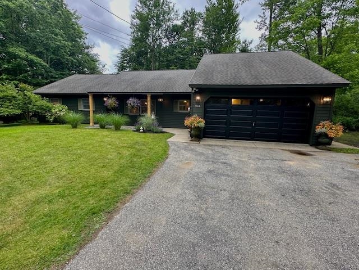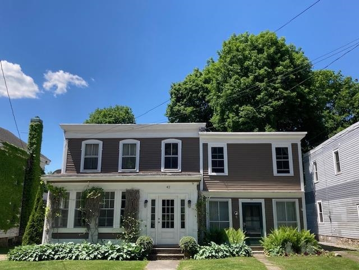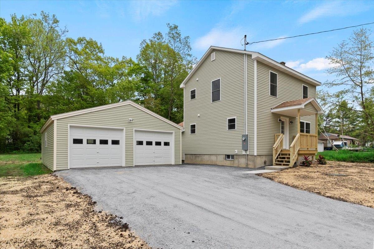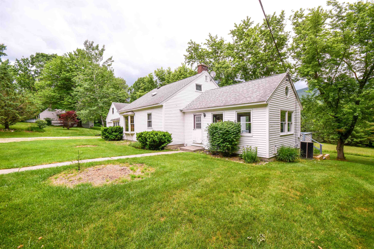1 of 39
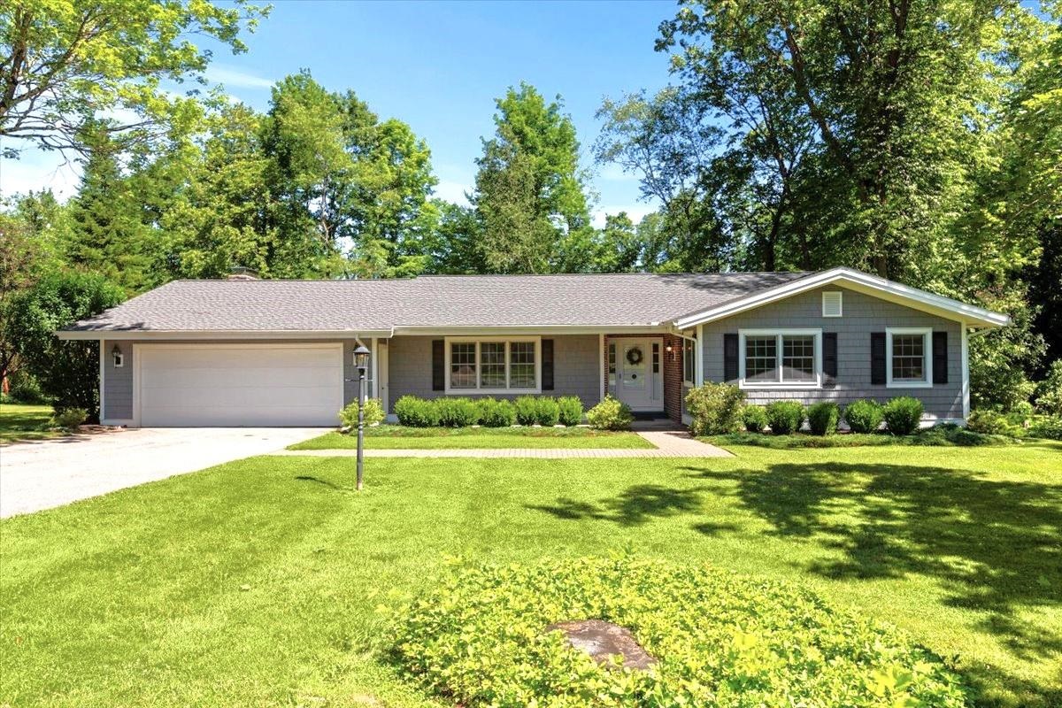

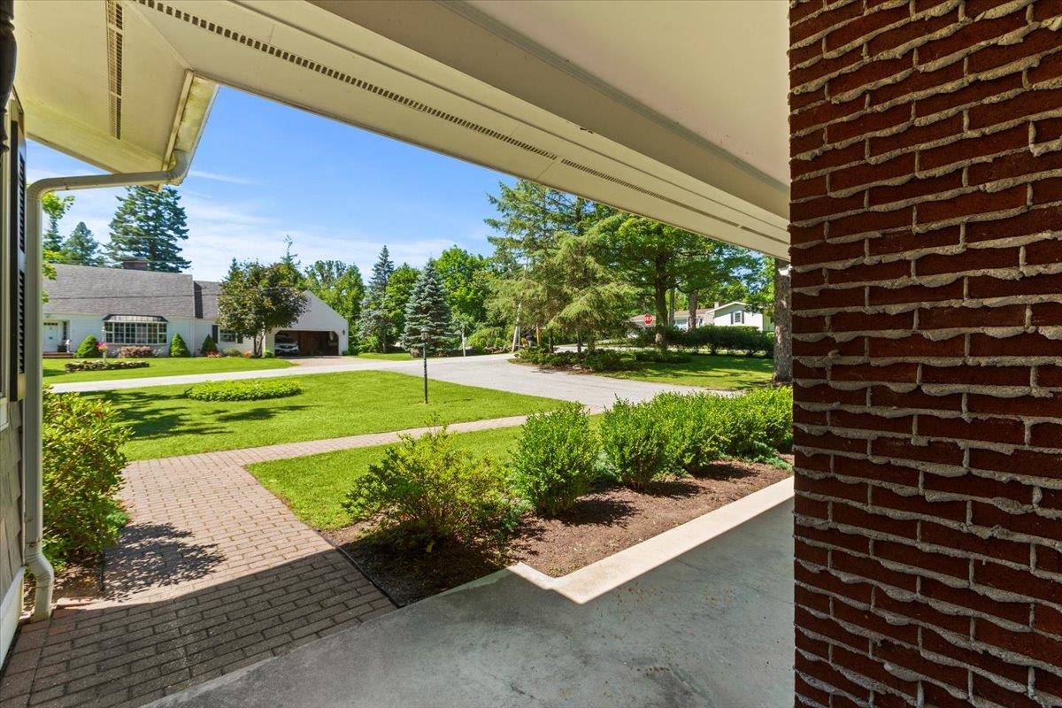
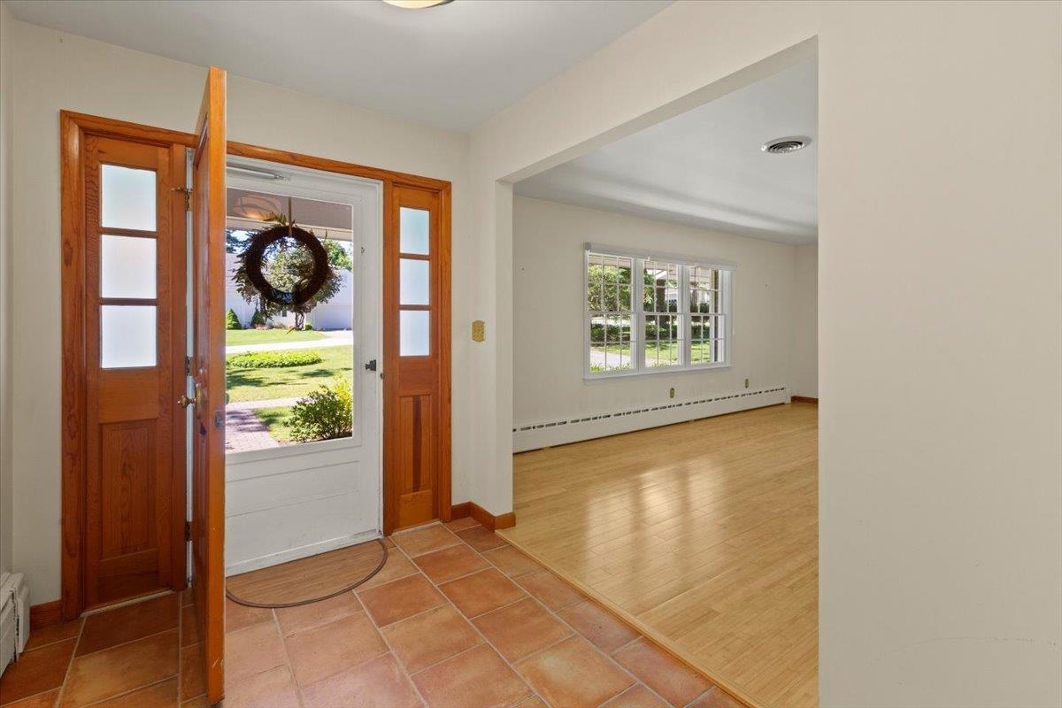
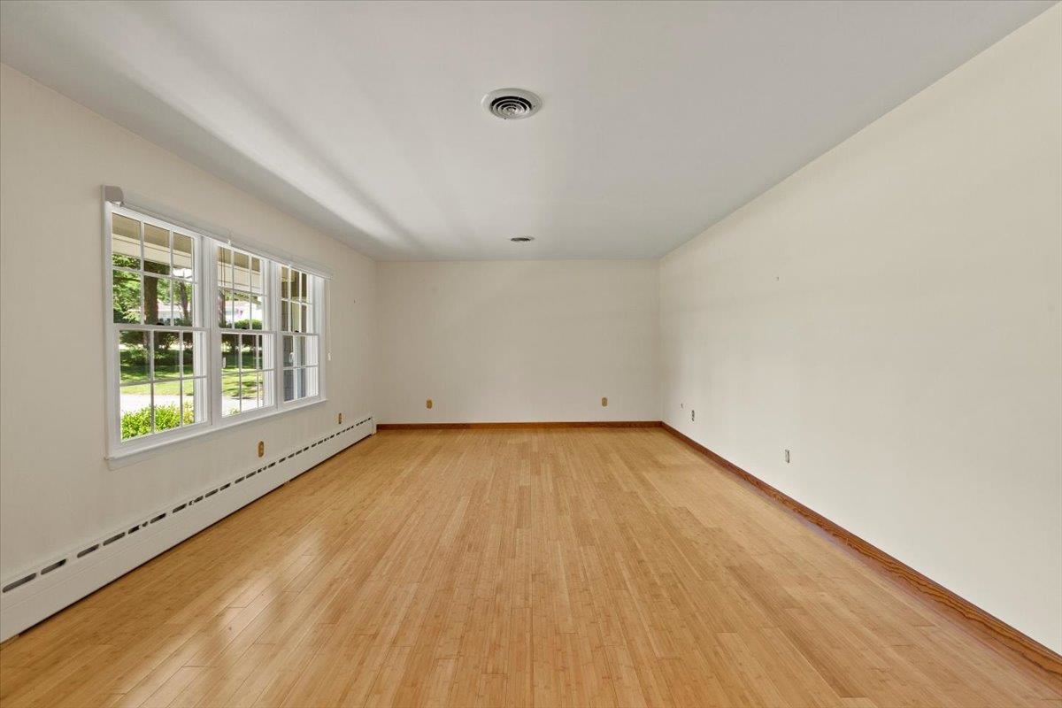
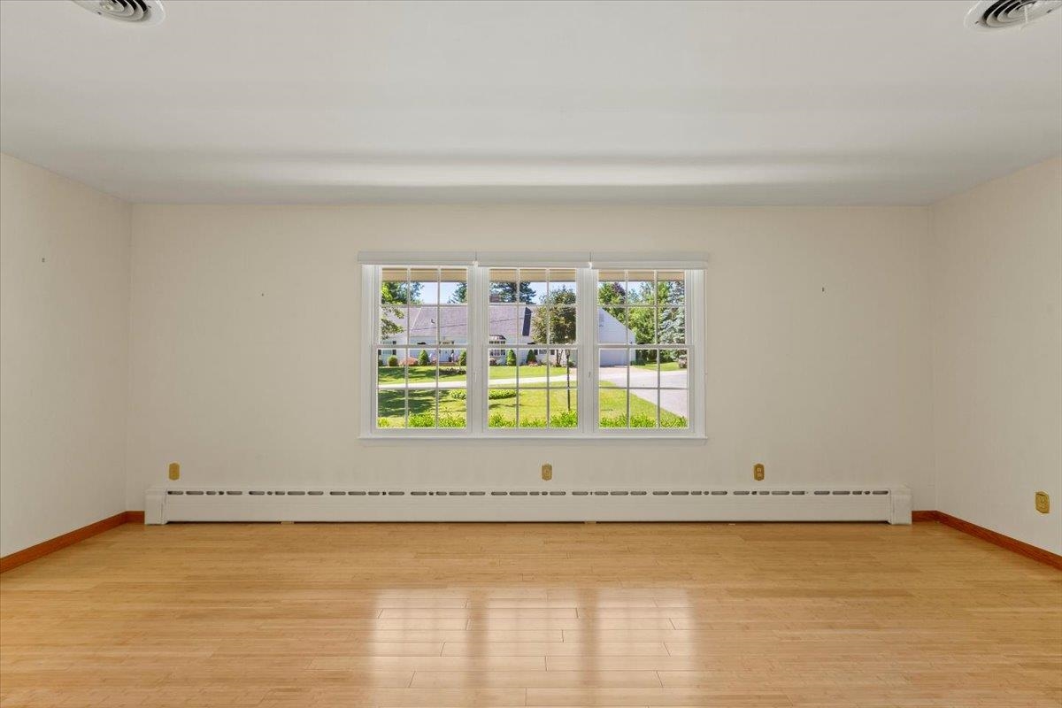
General Property Information
- Property Status:
- Active
- Price:
- $475, 000
- Assessed:
- $0
- Assessed Year:
- County:
- VT-Bennington
- Acres:
- 0.49
- Property Type:
- Single Family
- Year Built:
- 1972
- Agency/Brokerage:
- Jenifer Hoffman
Hoffman Real Estate - Bedrooms:
- 3
- Total Baths:
- 3
- Sq. Ft. (Total):
- 2431
- Tax Year:
- 2023
- Taxes:
- $7, 744
- Association Fees:
Move-in ready Ranch has room for everyone and everything! Exterior has a brand new roof (March 2024), vinyl shake siding, weeping mortar brick, and mature landscaping. Accessible layout, with everything on one level, including laundry, and there are only two steps to get to/from the walkway or attached 2-car garage. Original features + contemporary updates. Notice the front door with central knob, retro half bath with triangle sink, wood-burning brick fireplace, solid wood paneling in the office, fascinating wallpaper to the unfinished basement. Fully renovated kitchens and baths! Bright Kitchen with skylight, undermount & recessed lighting, Cambria quartz counters, subway tile backsplash, Stainless Steel appliances. Enjoy casual and formal dining areas, and host gatherings in the large living and family rooms. Bamboo hardwood floors throughout, including all 3 bedrooms with spacious closets. Guest bath has a tiled shower & jetted bathtub. Primary suite has a step-in tiled shower. Cast-iron hot water baseboard radiators keep you warm and cozy in the winter... and enjoy the luxurious Central Air in summer. New whole house generator installed 3-4 years ago. High-speed internet and cable available. Town water & sewer, which means you could add more bedrooms if needed. Highly desirable neighborhood, just a stone's throw from the Mt. Anthony Country Club, a public 18-hole golf course and year-round bar & restaurant.
Interior Features
- # Of Stories:
- 1
- Sq. Ft. (Total):
- 2431
- Sq. Ft. (Above Ground):
- 2431
- Sq. Ft. (Below Ground):
- 0
- Sq. Ft. Unfinished:
- 1887
- Rooms:
- 9
- Bedrooms:
- 3
- Baths:
- 3
- Interior Desc:
- Central Vacuum, Fireplace - Wood, Fireplaces - 1, Kitchen/Dining, Primary BR w/ BA, Whirlpool Tub, Window Treatment, Laundry - 1st Floor
- Appliances Included:
- Dishwasher, Disposal, Dryer, Freezer, Microwave, Range - Electric, Refrigerator, Washer, Water Heater - Electric, Water Heater - Owned
- Flooring:
- Bamboo, Laminate, Tile
- Heating Cooling Fuel:
- Oil
- Water Heater:
- Basement Desc:
- Climate Controlled, Concrete Floor, Stairs - Interior, Storage Space, Sump Pump, Unfinished
Exterior Features
- Style of Residence:
- Ranch
- House Color:
- Blue
- Time Share:
- No
- Resort:
- Exterior Desc:
- Exterior Details:
- Garden Space, Natural Shade, Porch
- Amenities/Services:
- Land Desc.:
- Corner, Landscaped, Level
- Suitable Land Usage:
- Roof Desc.:
- Shingle - Architectural
- Driveway Desc.:
- Paved
- Foundation Desc.:
- Poured Concrete
- Sewer Desc.:
- Public
- Garage/Parking:
- Yes
- Garage Spaces:
- 2
- Road Frontage:
- 275
Other Information
- List Date:
- 2024-07-01
- Last Updated:
- 2024-07-02 19:07:23


