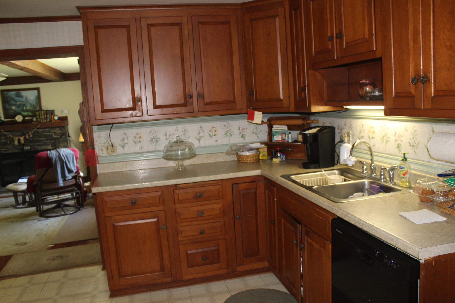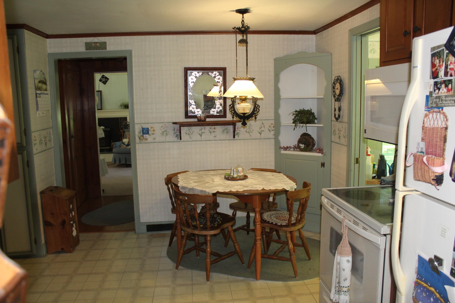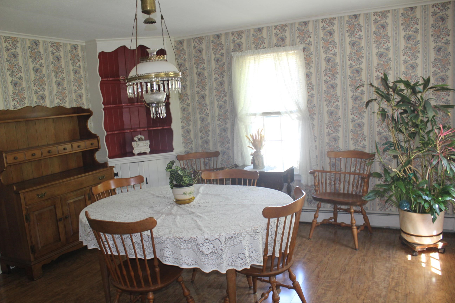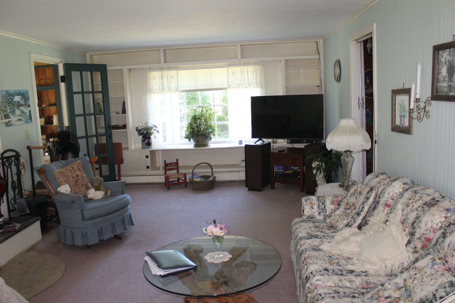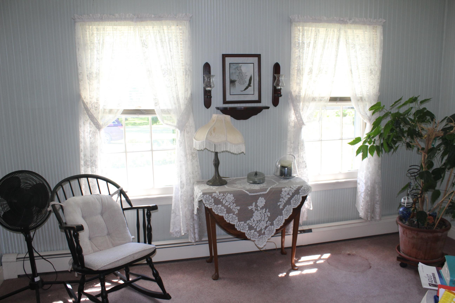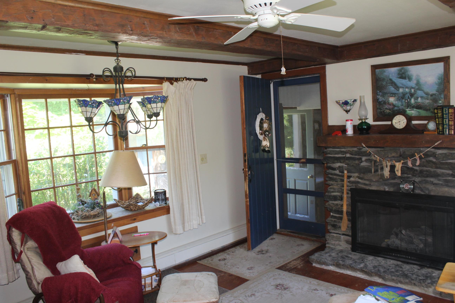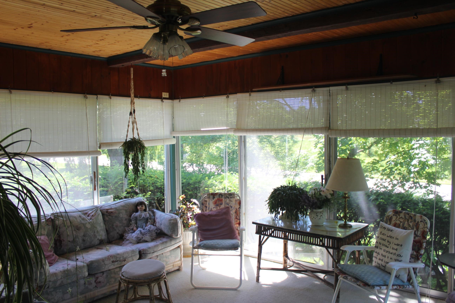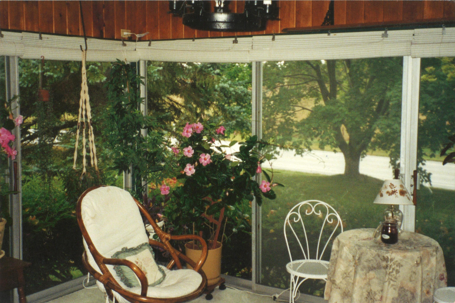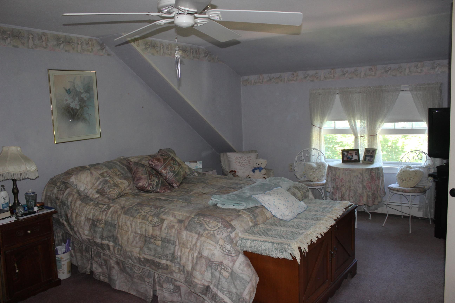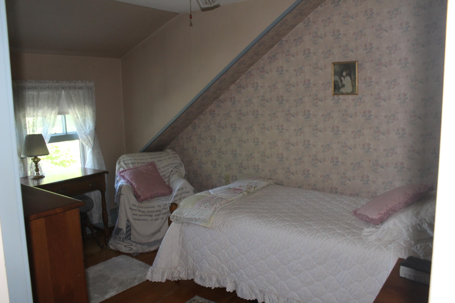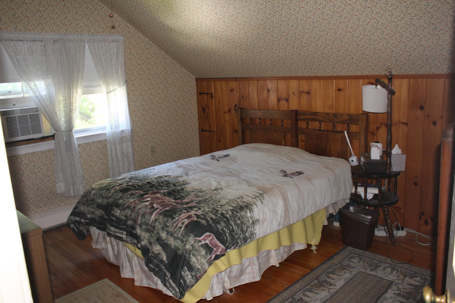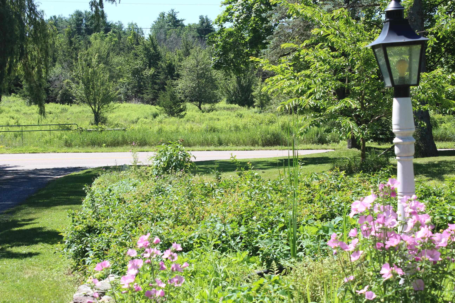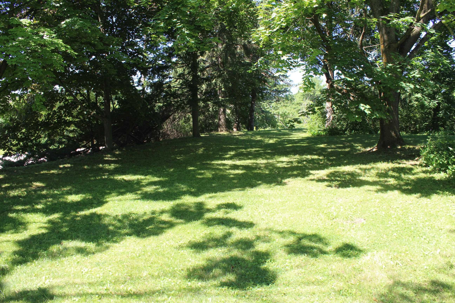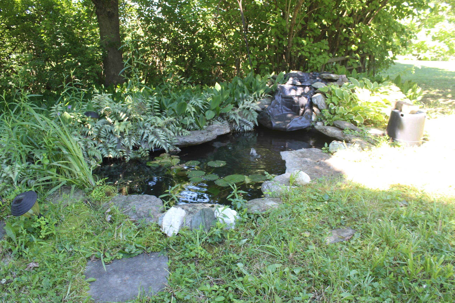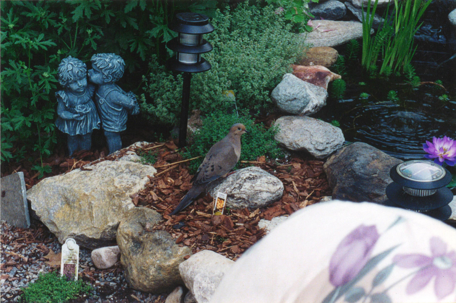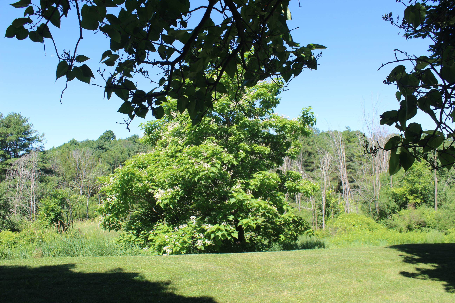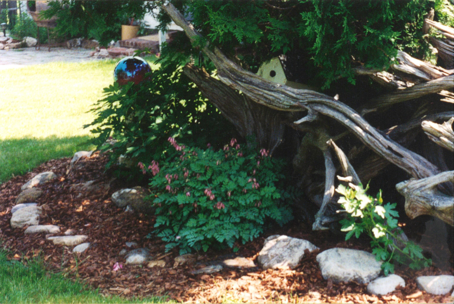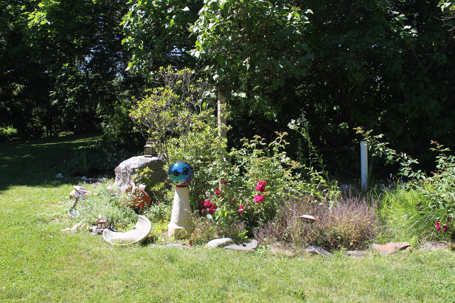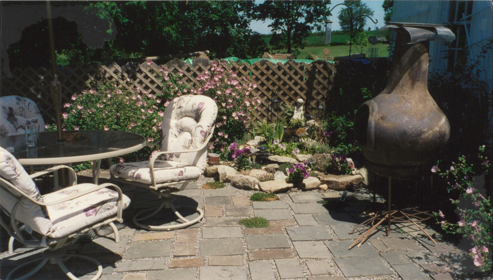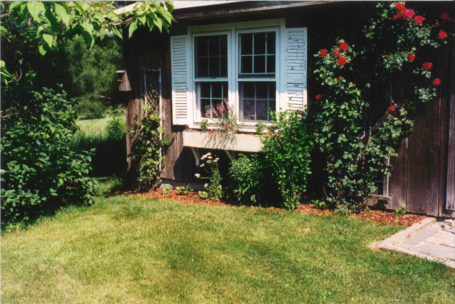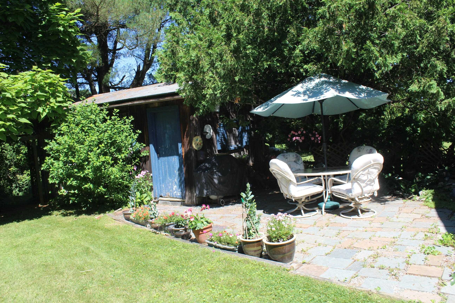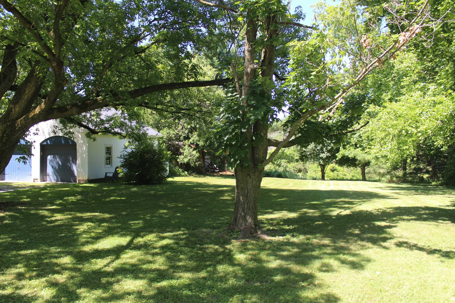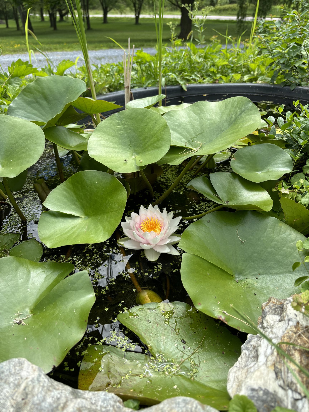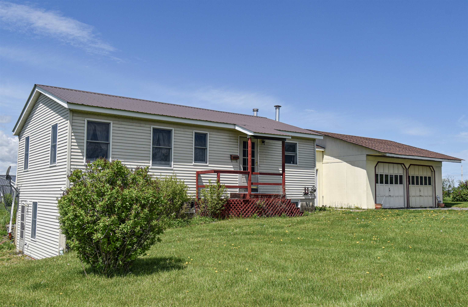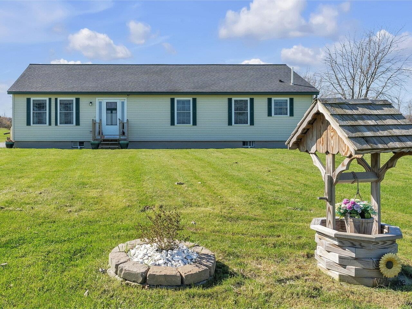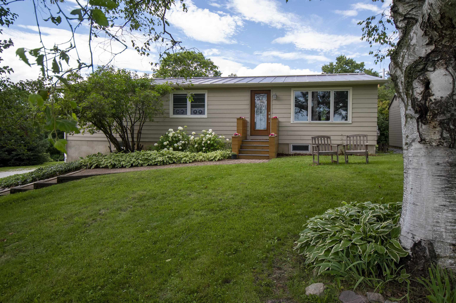1 of 30
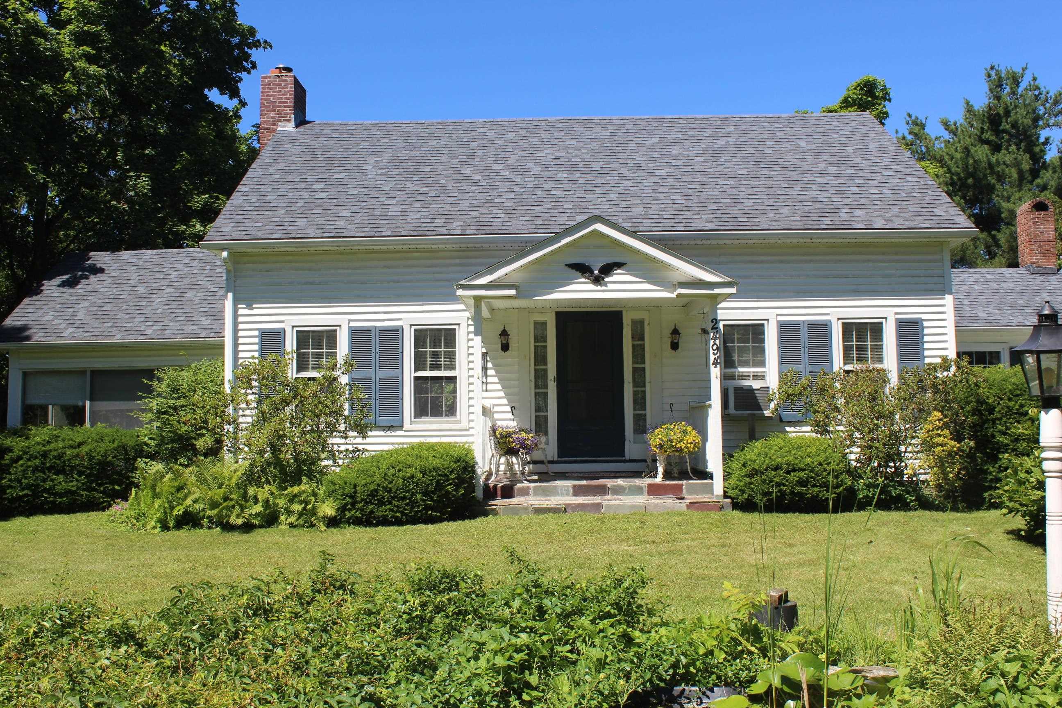
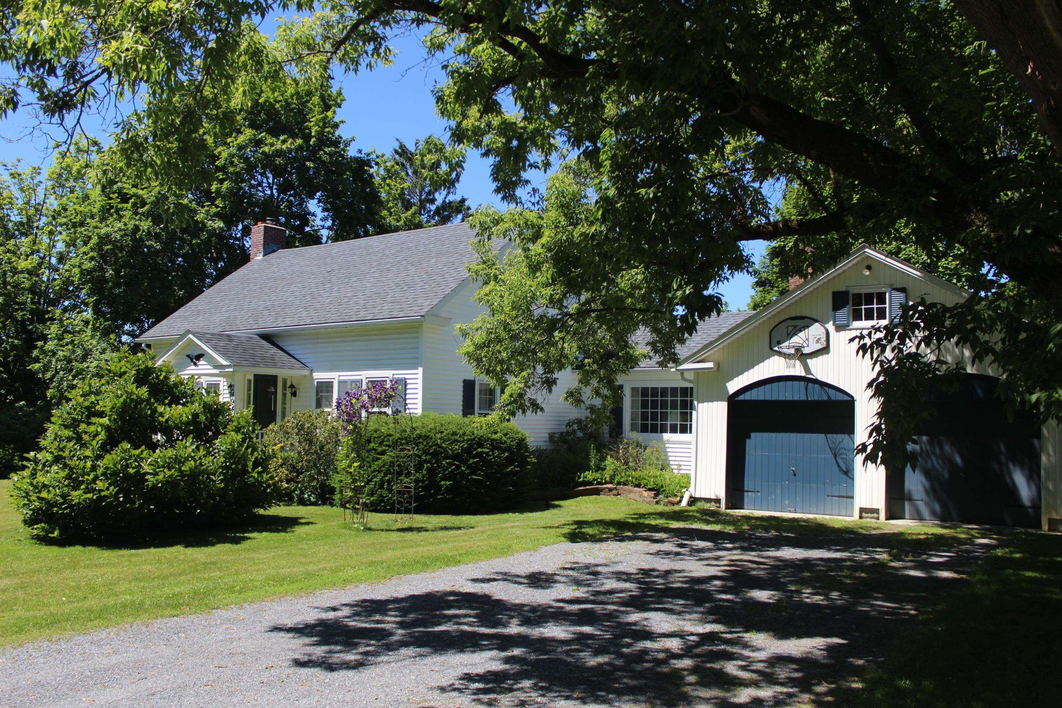
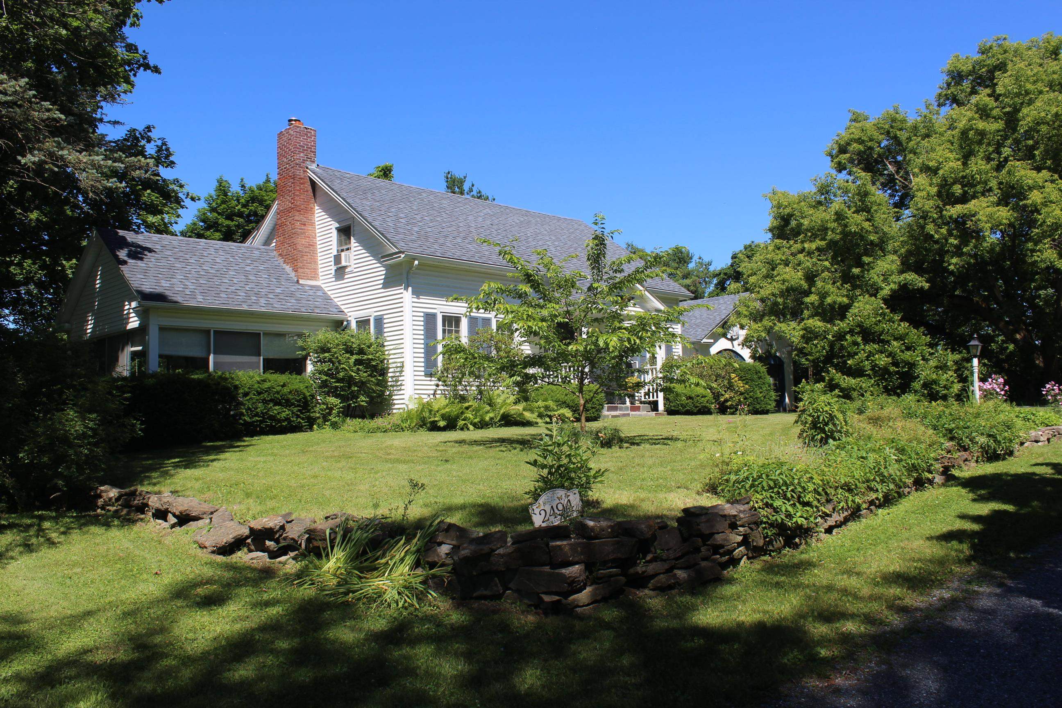
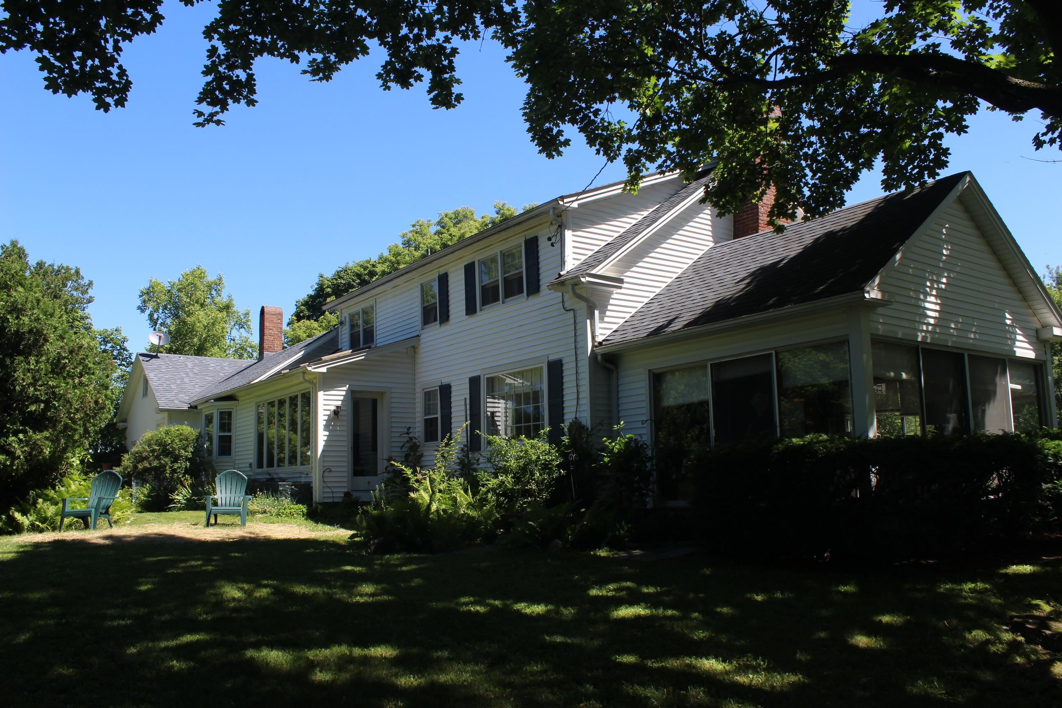
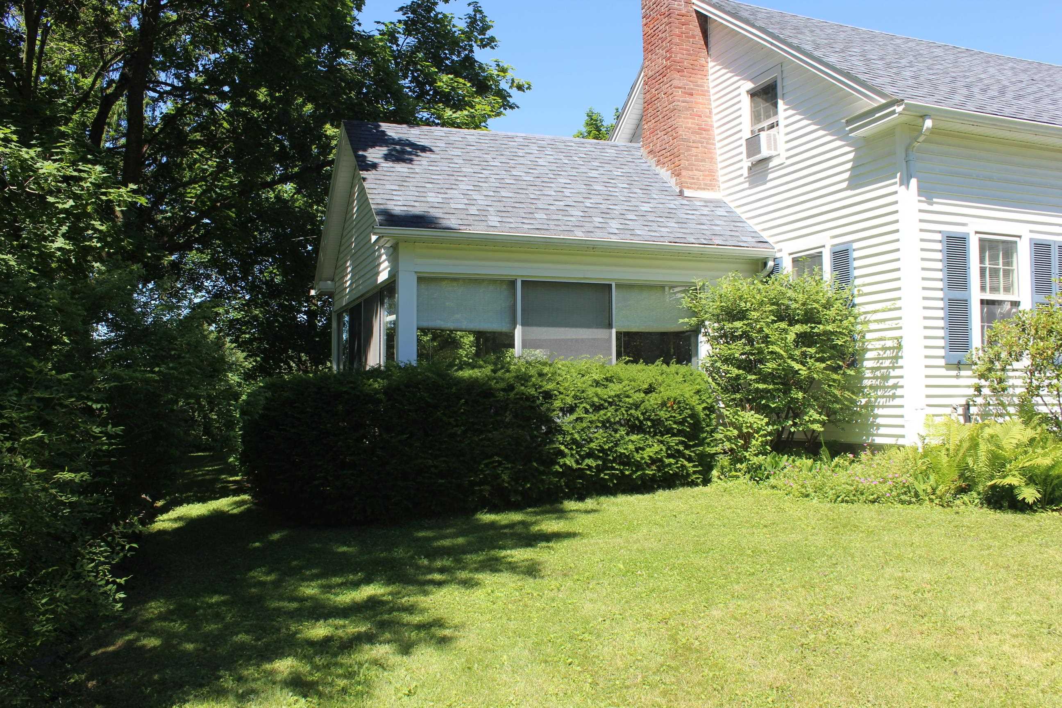

General Property Information
- Property Status:
- Active
- Price:
- $443, 000
- Assessed:
- $422, 000
- Assessed Year:
- 2024
- County:
- VT-Addison
- Acres:
- 2.48
- Property Type:
- Single Family
- Year Built:
- 1962
- Agency/Brokerage:
- January Stearns
Champlain Valley Properties - Bedrooms:
- 3
- Total Baths:
- 2
- Sq. Ft. (Total):
- 2029
- Tax Year:
- 2024
- Taxes:
- $5, 690
- Association Fees:
This three bedroom cape style home is conveniently located 8 miles from Middlebury and close to Bridport village. The house offers a large living room for gatherings in front of the wood burning fireplace. The glassed in three season room is a relaxing way to spend a pleasant afternoon. The yard is park-like and planted with quite an array of perennials, water gardens and ornamental trees and bushes. The garden room off the kitchen is a sunny place to start plants and to have herbs readily available for your favorite recipe. The den is a pleasant place to curl up with your favorite book. The basement is very functional with storage space, laundry and easy access to the back yard. The is additional storage space both above the two car garage and also in the detached garden shed. All this in a beautiful park-like setting.
Interior Features
- # Of Stories:
- 1.5
- Sq. Ft. (Total):
- 2029
- Sq. Ft. (Above Ground):
- 2029
- Sq. Ft. (Below Ground):
- 0
- Sq. Ft. Unfinished:
- 800
- Rooms:
- 7
- Bedrooms:
- 3
- Baths:
- 2
- Interior Desc:
- Ceiling Fan, Fireplace - Gas, Wood Stove Insert, Laundry - Basement
- Appliances Included:
- Dishwasher, Freezer, Range - Electric, Refrigerator, Washer, Water Heater - Off Boiler, Water Heater - Oil, Water Heater - Owned, Dryer - Gas
- Flooring:
- Carpet, Hardwood, Laminate, Vinyl
- Heating Cooling Fuel:
- Oil
- Water Heater:
- Basement Desc:
- Bulkhead, Concrete, Stairs - Interior, Unfinished
Exterior Features
- Style of Residence:
- Cape
- House Color:
- White
- Time Share:
- No
- Resort:
- Exterior Desc:
- Exterior Details:
- Outbuilding
- Amenities/Services:
- Land Desc.:
- Country Setting
- Suitable Land Usage:
- Roof Desc.:
- Shingle - Asphalt
- Driveway Desc.:
- Common/Shared, Gravel
- Foundation Desc.:
- Concrete
- Sewer Desc.:
- Leach Field - Mound
- Garage/Parking:
- Yes
- Garage Spaces:
- 2
- Road Frontage:
- 418
Other Information
- List Date:
- 2024-07-01
- Last Updated:
- 2024-07-07 23:35:57


