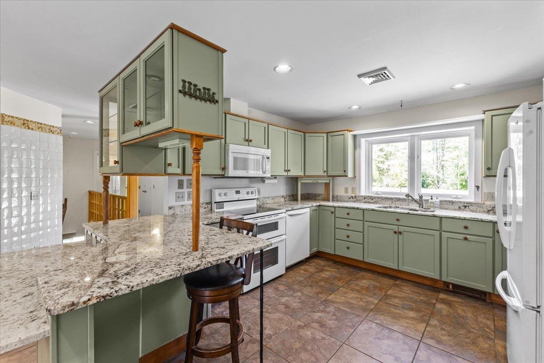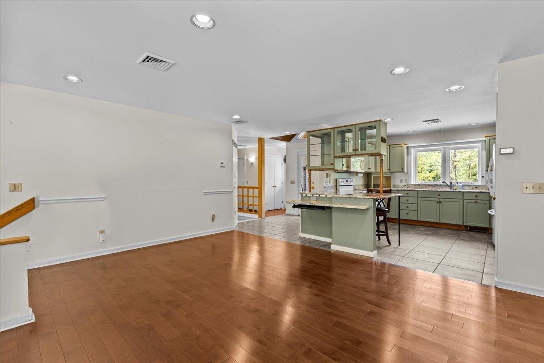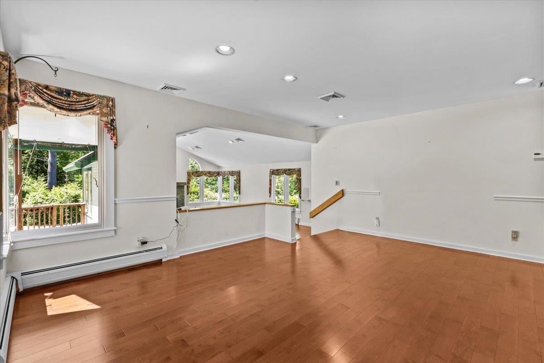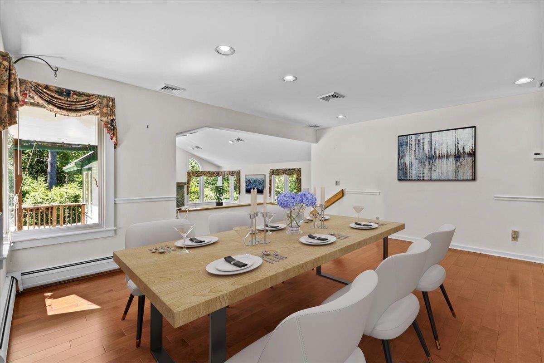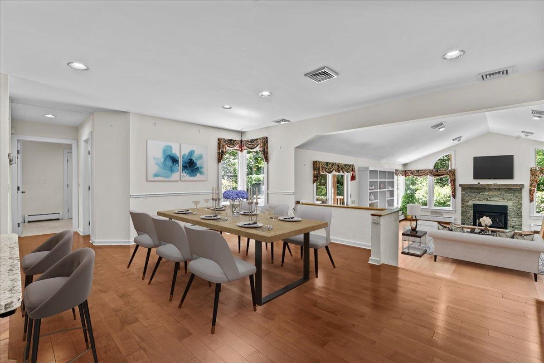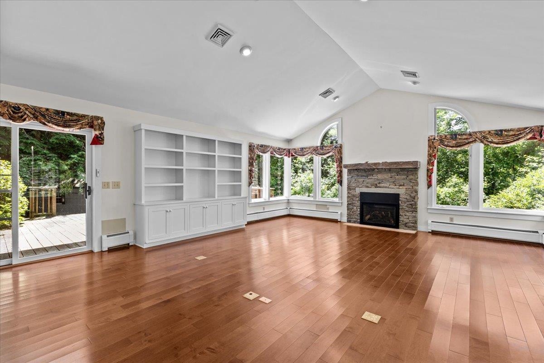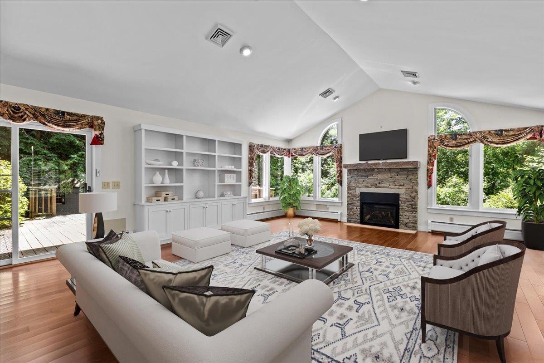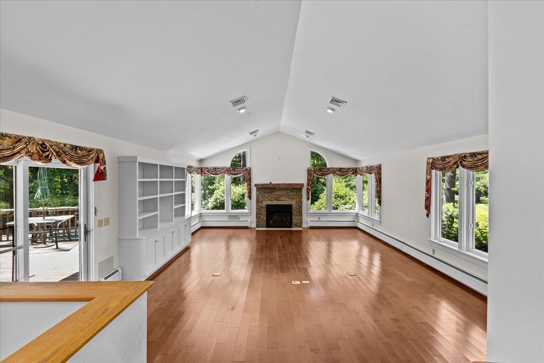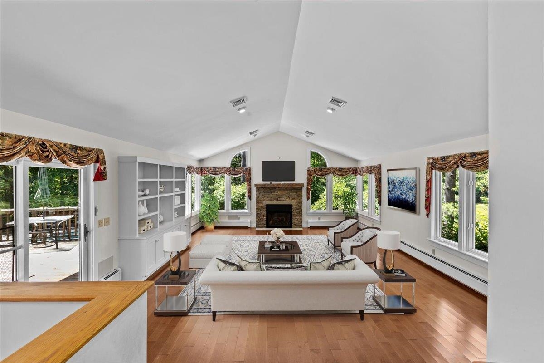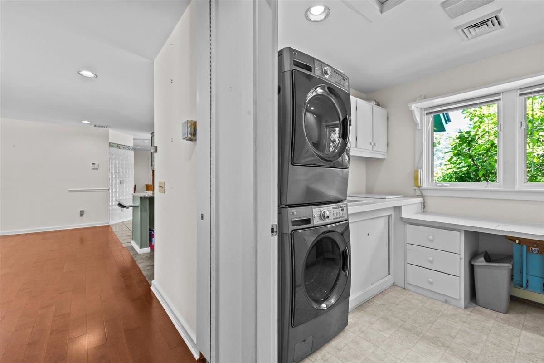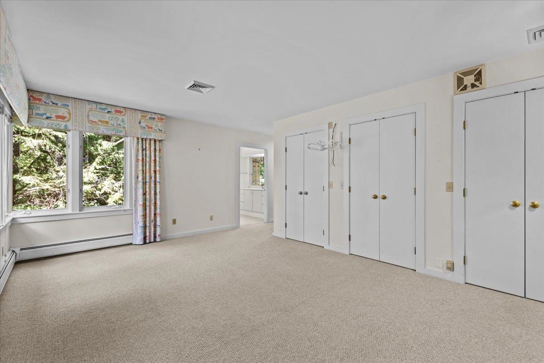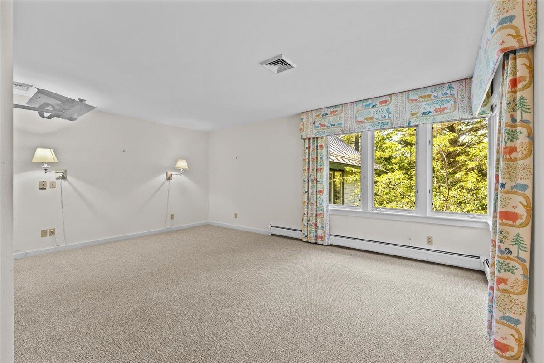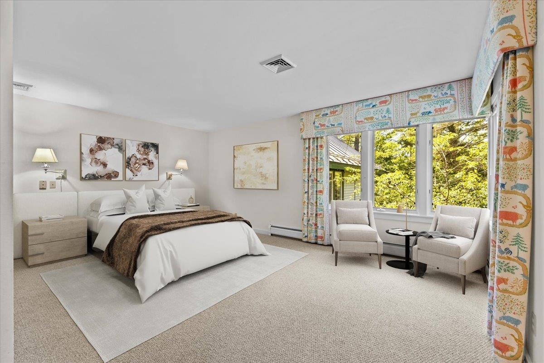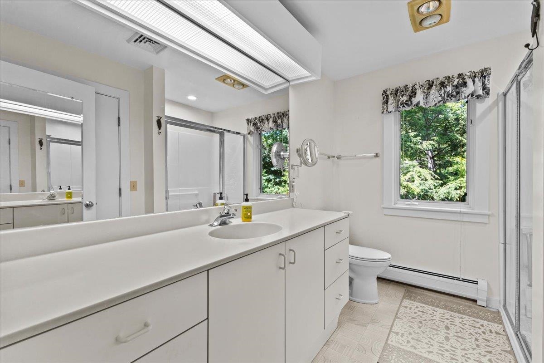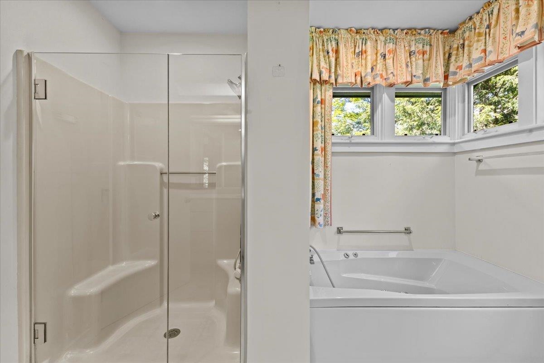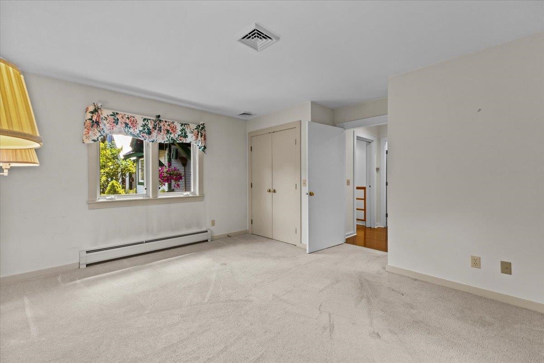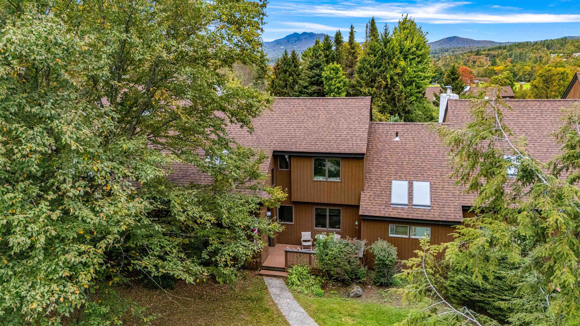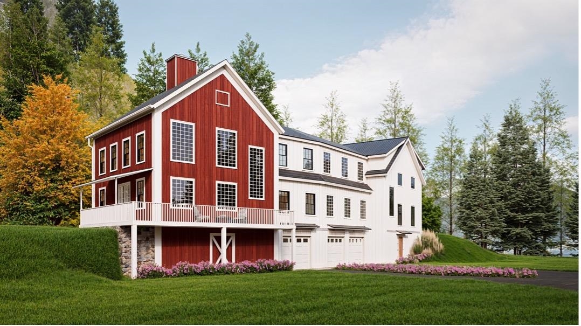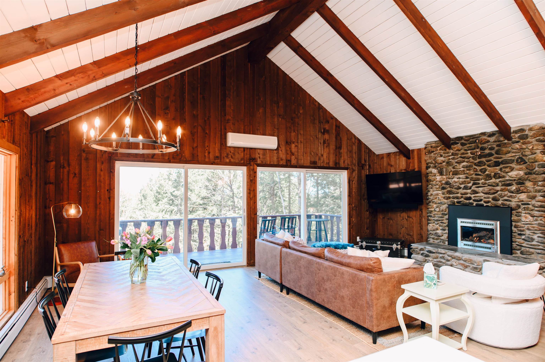1 of 25
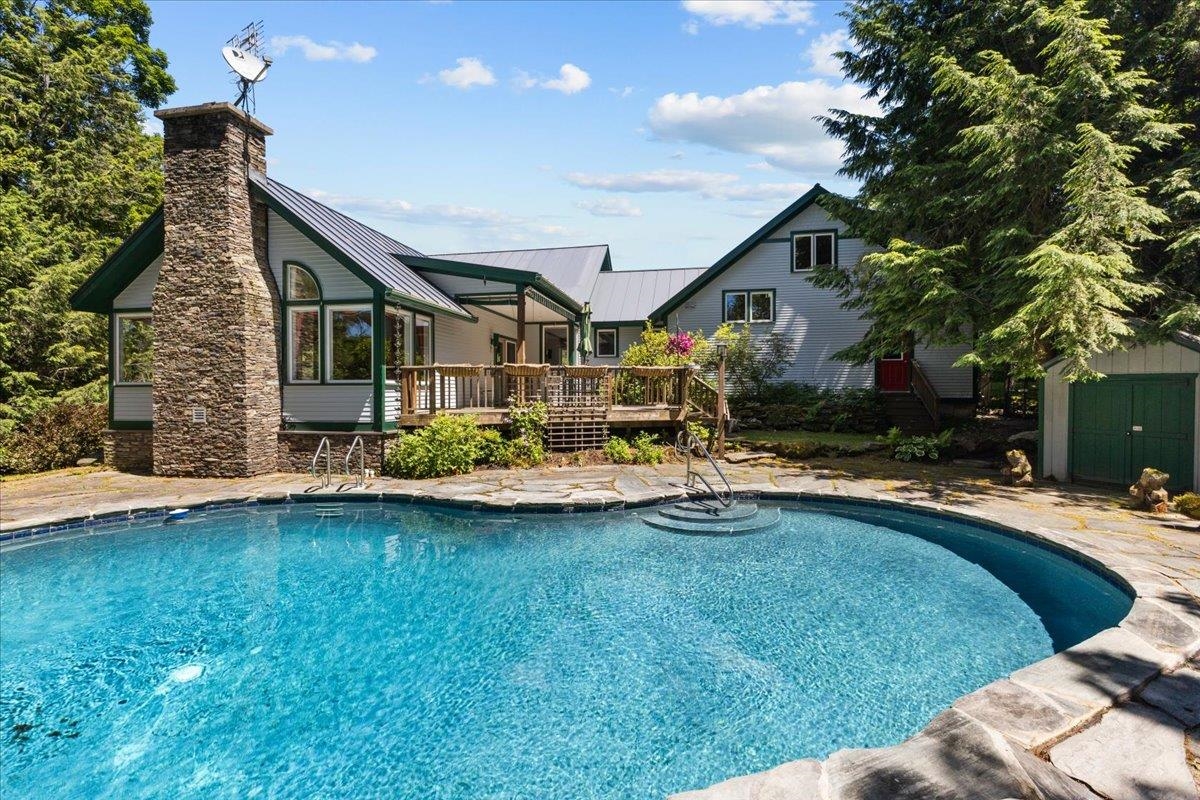
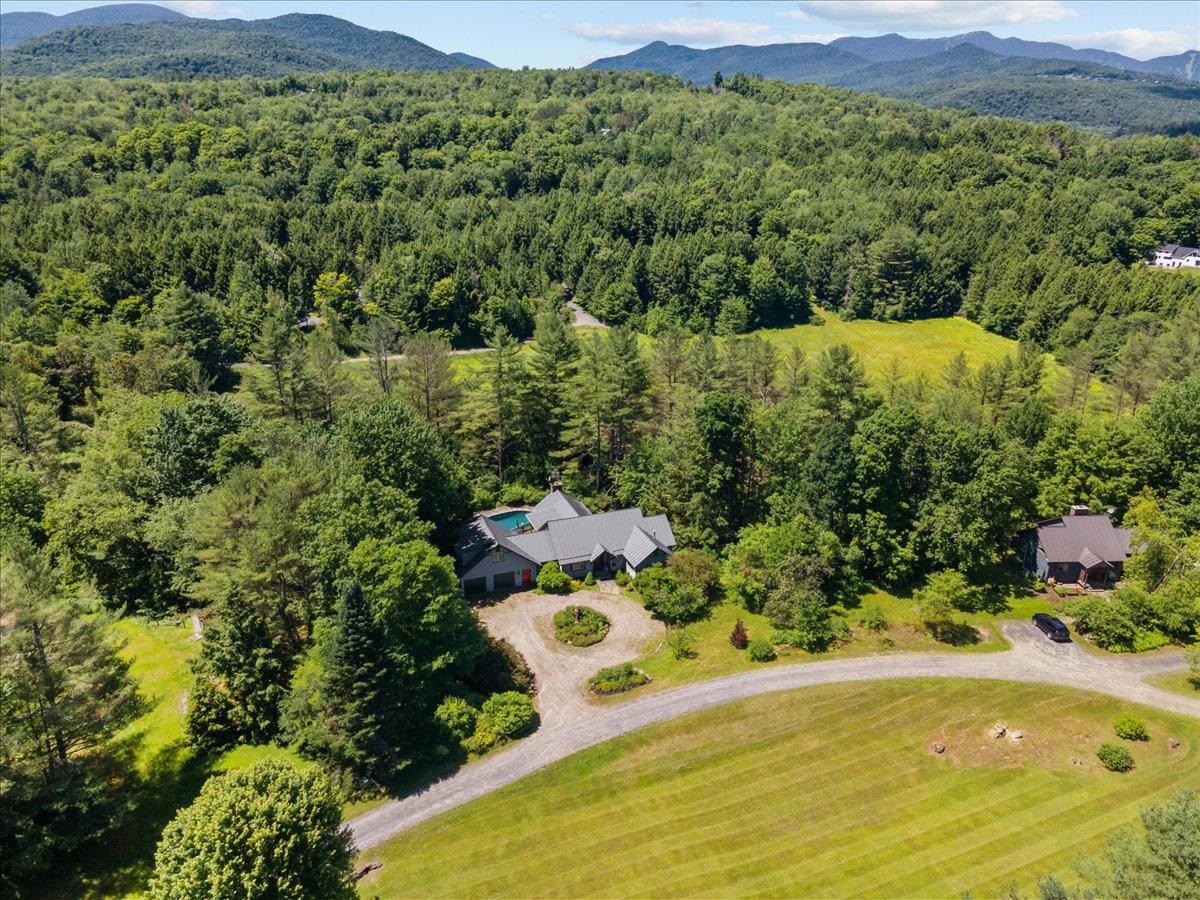



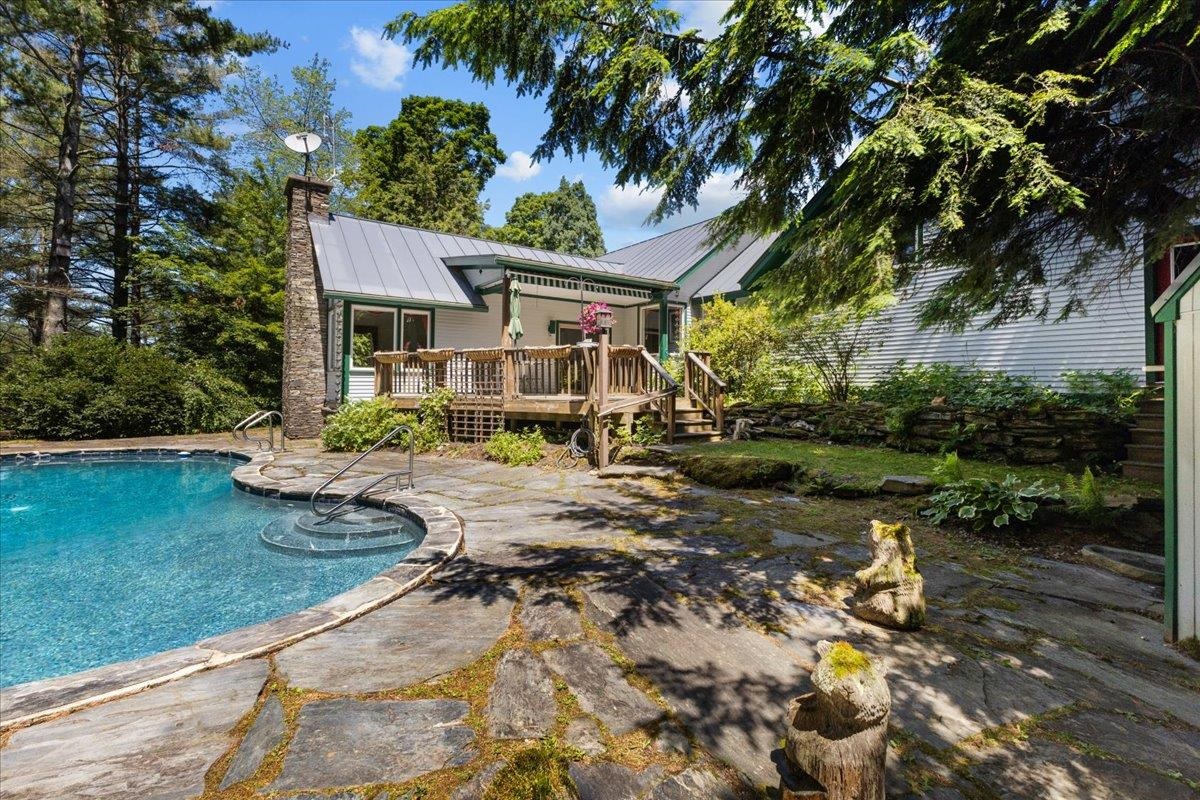
General Property Information
- Property Status:
- Active Under Contract
- Price:
- $999, 500
- Assessed:
- $0
- Assessed Year:
- County:
- VT-Lamoille
- Acres:
- 2.60
- Property Type:
- Single Family
- Year Built:
- 1987
- Agency/Brokerage:
- Karen Cleary
Coldwell Banker Carlson Real Estate - Bedrooms:
- 3
- Total Baths:
- 4
- Sq. Ft. (Total):
- 3050
- Tax Year:
- 2024
- Taxes:
- $13, 897
- Association Fees:
Tucked in the peaceful haven of Black Bear Run, this 3-bedroom, 4-bath home with primary suite and laundry on the main floor offers effortless one-story living. An open floor plan flows from the kitchen, through the dining area, into the living room, where large windows welcome in the natural setting and a gas fireplace with fieldstone surround promises cozy evenings after a day on the slopes. There is a dedicated office space, a family room in the walkout basement, whole-house generator, and space over the garage is wired and ready to be finished as a bonus room or accessory unit. Black Bear Run offers easy access to all Stowe has to offer (the legendary Front Four at Stowe are just 15 minutes away!), while also being only 30 minutes from Burlington. To top it off, a heated swimming pool with stone patio and a spacious deck invite gatherings with friends and family during summer months. Furnishings are virtually staged.
Interior Features
- # Of Stories:
- 1
- Sq. Ft. (Total):
- 3050
- Sq. Ft. (Above Ground):
- 2300
- Sq. Ft. (Below Ground):
- 750
- Sq. Ft. Unfinished:
- 800
- Rooms:
- 9
- Bedrooms:
- 3
- Baths:
- 4
- Interior Desc:
- Blinds, Cathedral Ceiling, Fireplace - Gas, Vaulted Ceiling, Whirlpool Tub, Window Treatment, Laundry - 1st Floor
- Appliances Included:
- Dishwasher, Dryer, Freezer, Microwave, Oven - Wall, Range - Electric, Washer, Exhaust Fan
- Flooring:
- Carpet, Ceramic Tile, Wood
- Heating Cooling Fuel:
- Gas - LP/Bottle
- Water Heater:
- Basement Desc:
- Concrete, Finished, Walkout
Exterior Features
- Style of Residence:
- Contemporary
- House Color:
- Time Share:
- No
- Resort:
- Exterior Desc:
- Exterior Details:
- Deck, Pool - In Ground
- Amenities/Services:
- Land Desc.:
- Country Setting, Landscaped
- Suitable Land Usage:
- Roof Desc.:
- Standing Seam
- Driveway Desc.:
- Circular, Gravel
- Foundation Desc.:
- Poured Concrete
- Sewer Desc.:
- Leach Field - Off-Site, Shared, Septic
- Garage/Parking:
- Yes
- Garage Spaces:
- 2
- Road Frontage:
- 150
Other Information
- List Date:
- 2024-07-01
- Last Updated:
- 2024-11-07 15:24:59


