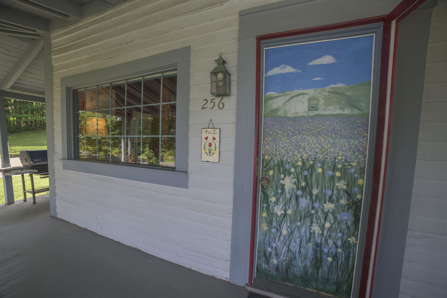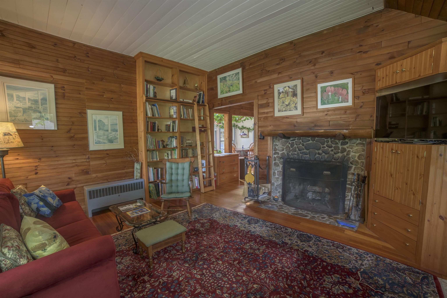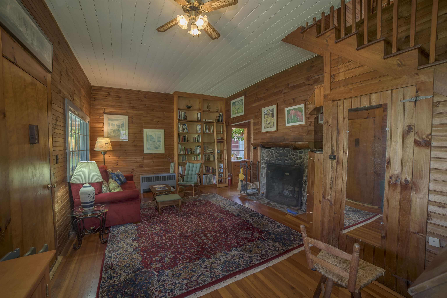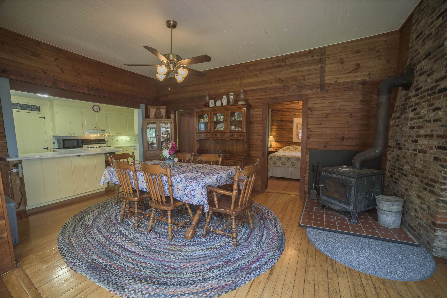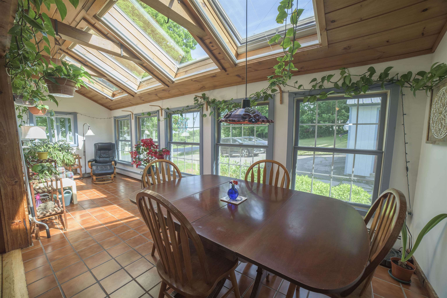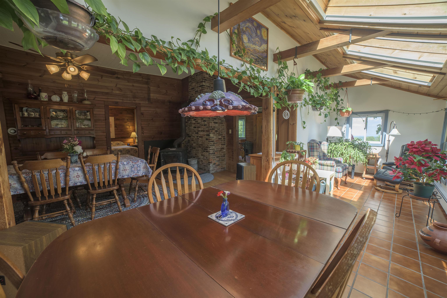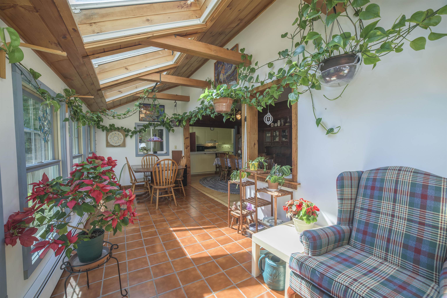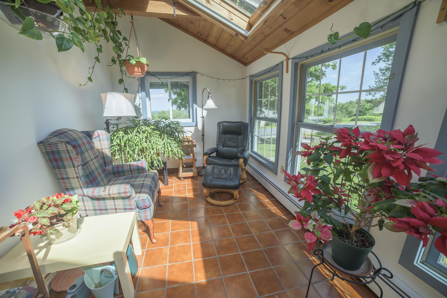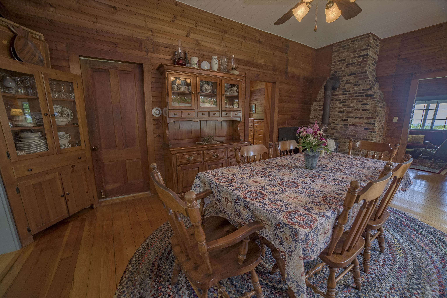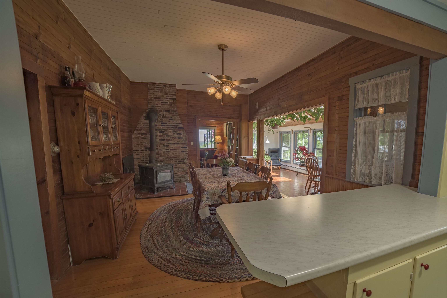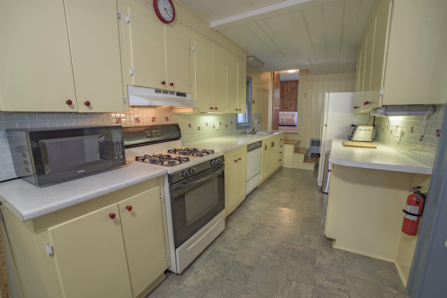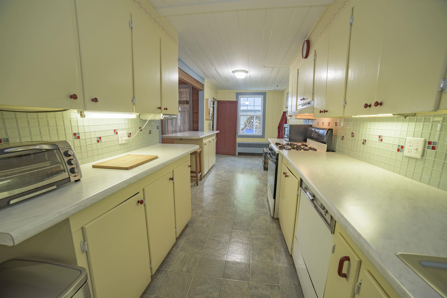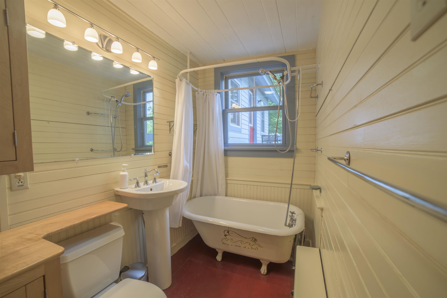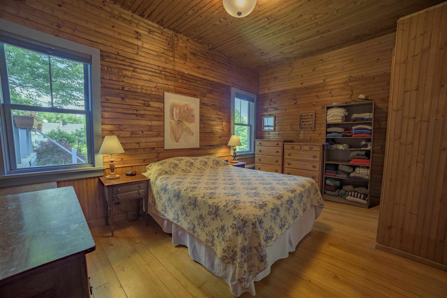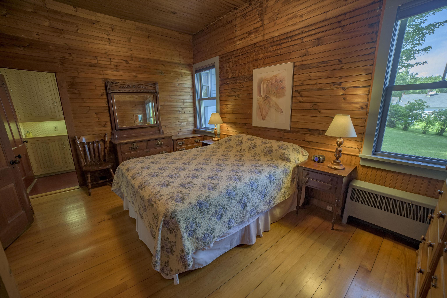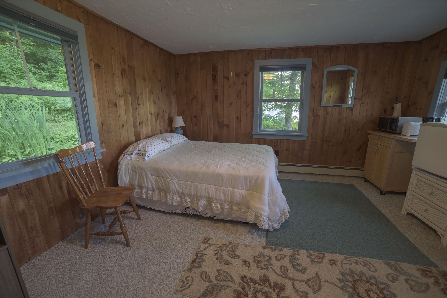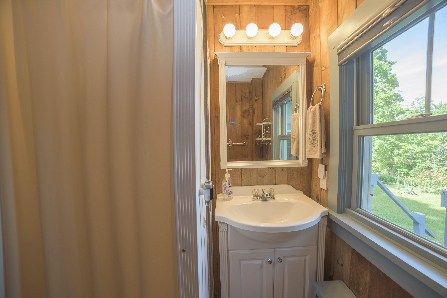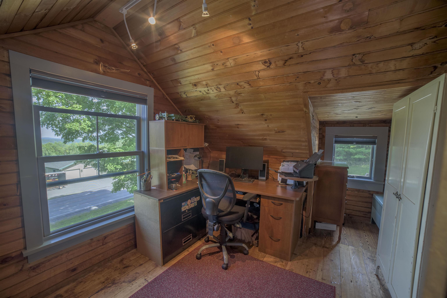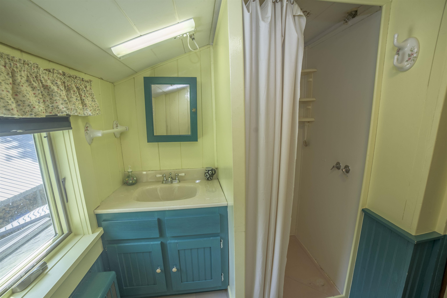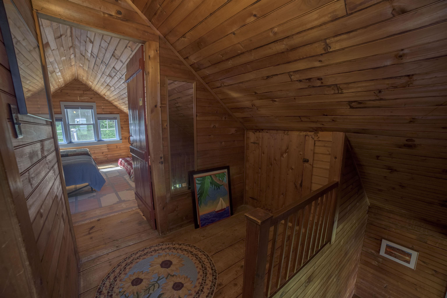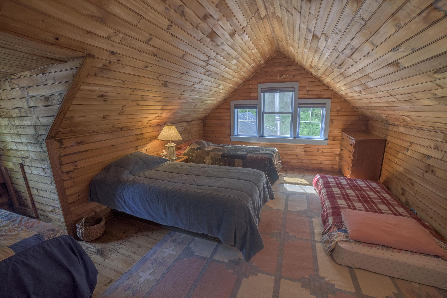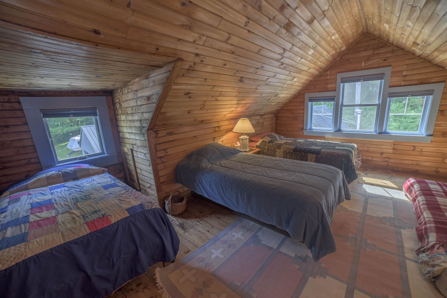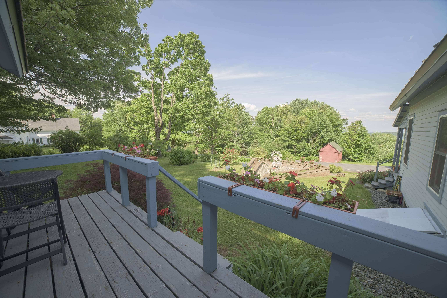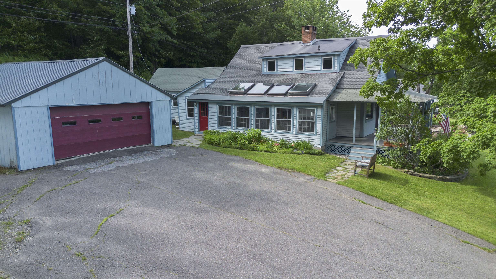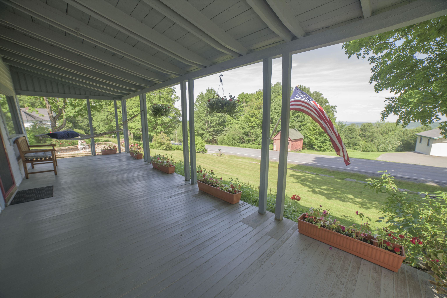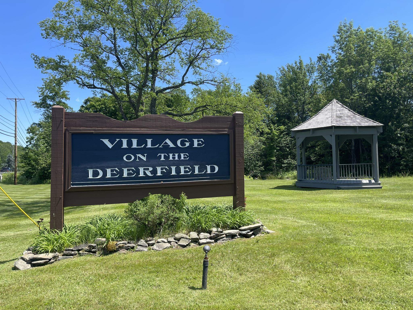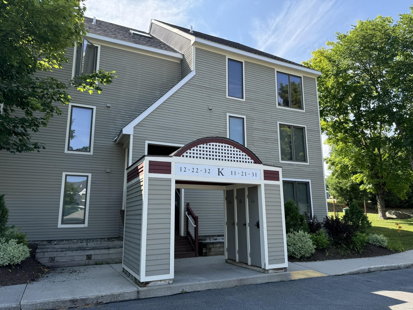1 of 31
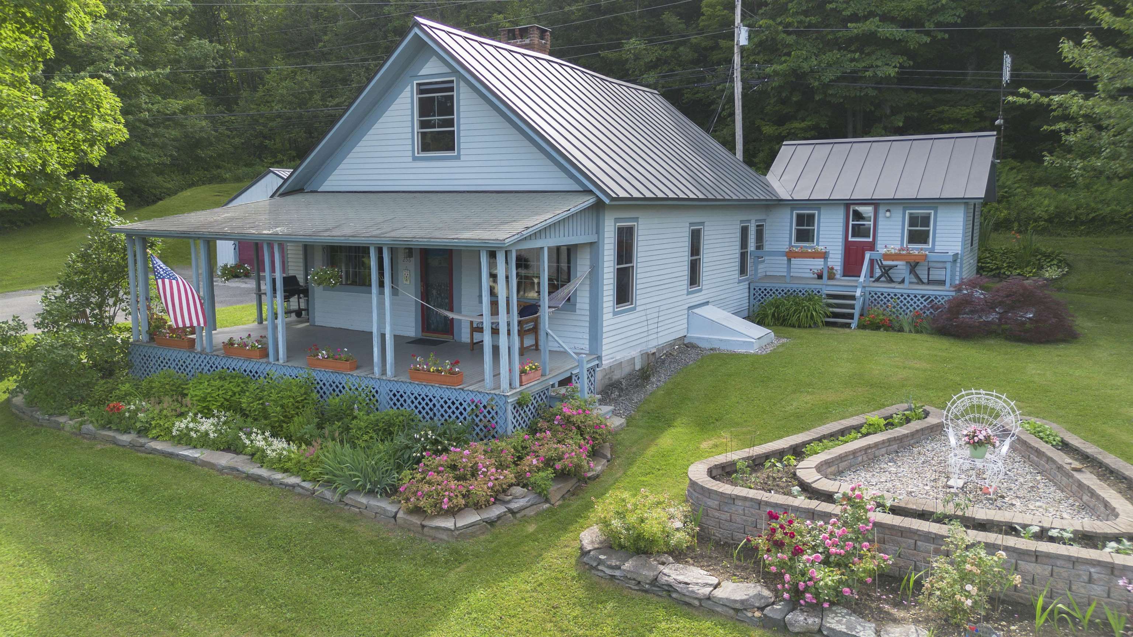
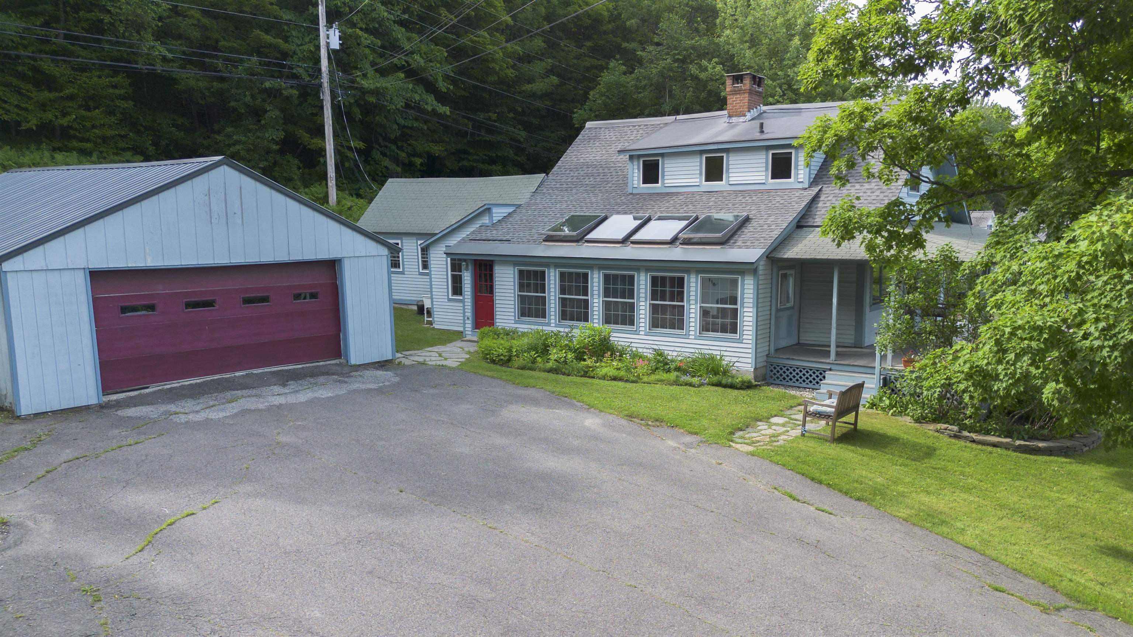
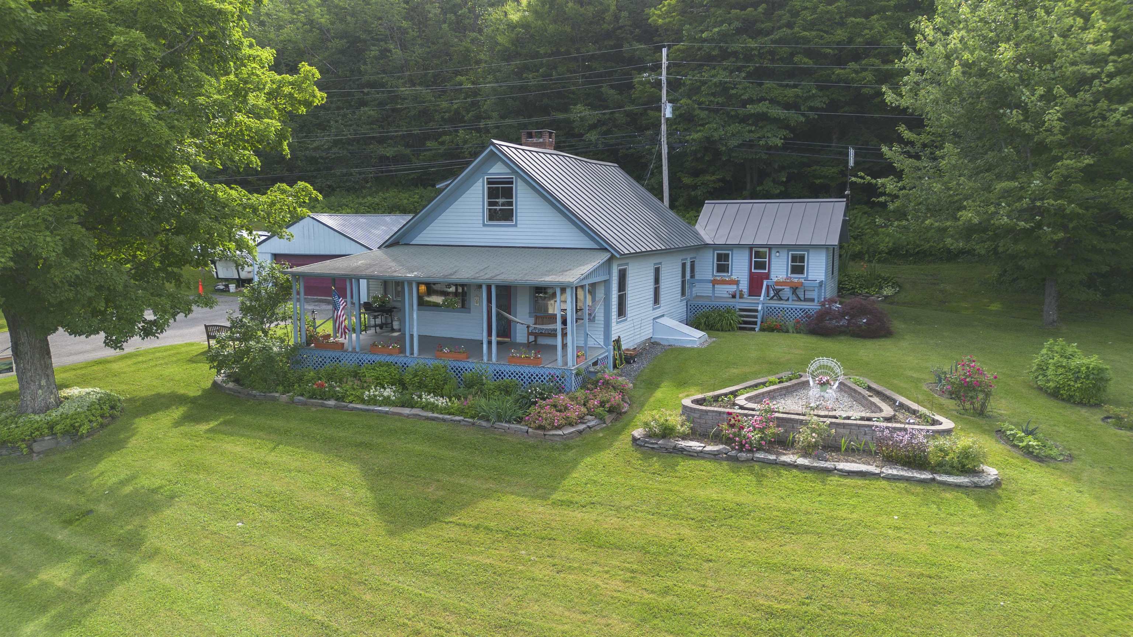

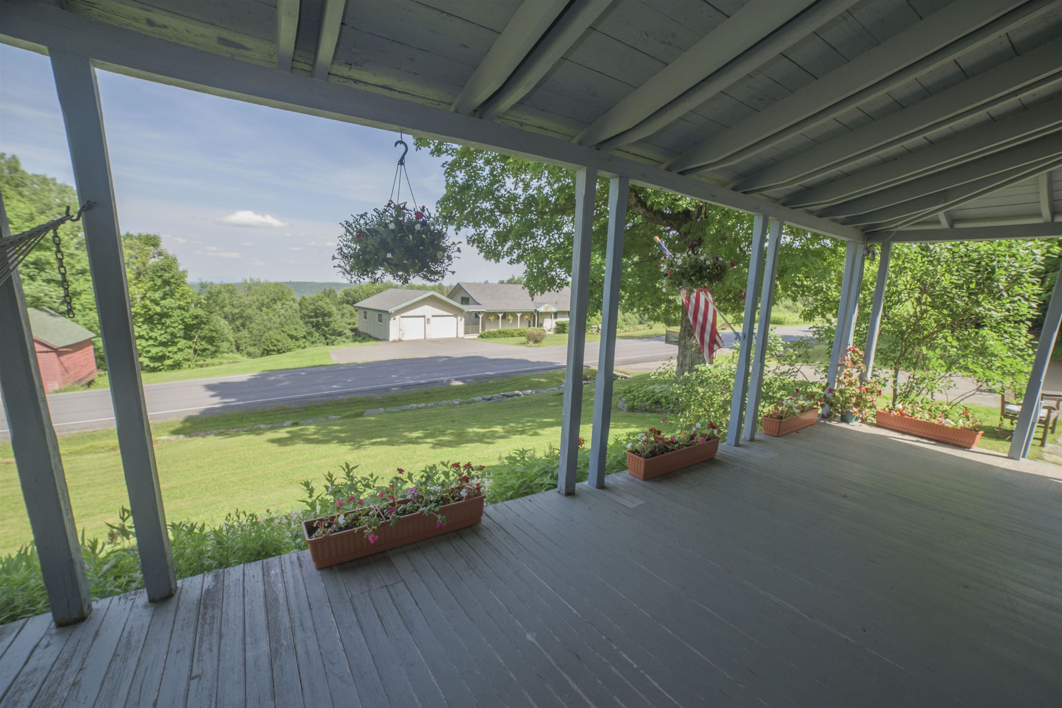
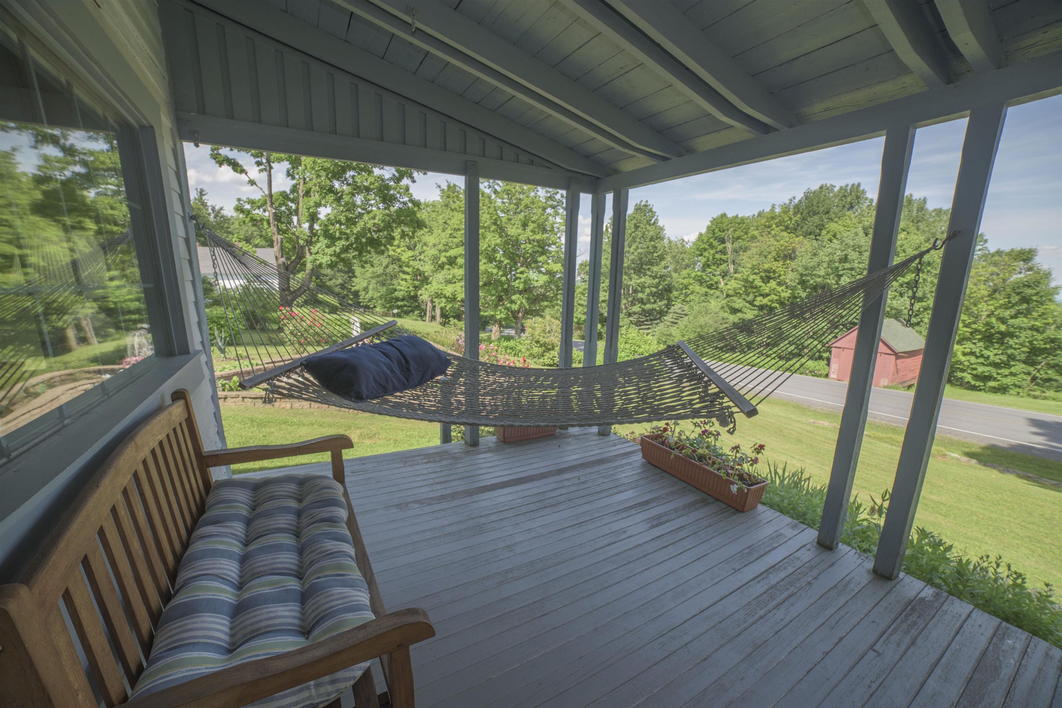
General Property Information
- Property Status:
- Active
- Price:
- $449, 000
- Assessed:
- $0
- Assessed Year:
- County:
- VT-Windham
- Acres:
- 1.00
- Property Type:
- Single Family
- Year Built:
- 1830
- Agency/Brokerage:
- Patrice Schneider
Four Seasons Sotheby's Int'l Realty - Bedrooms:
- 3
- Total Baths:
- 3
- Sq. Ft. (Total):
- 2288
- Tax Year:
- 2023
- Taxes:
- $3, 886
- Association Fees:
Originally constructed as a school house #5, this property has preserved its historic allure with original hardwood floors, exposed wooden beams, and vintage architectural details throughout. Now transformed into a residence, it seamlessly combines old-world charm with modern comforts. Step into the living room with a built-in bookcase complete with a library ladder where a stunning stone wood-burning fireplace commands attention, providing warmth and ambiance on chilly evenings. Adjacent to the dining room, the sunroom bathes in natural light, offering a peaceful retreat. This addition enhances the home's livability, providing a versatile space for relaxation or entertaining guests year-round. One of the unique features includes a lock-out en suite, ideal for potential income as it allows for separate accommodations with privacy and convenience. Located a short distance from Mount Snow, the home offers stunning views of the surrounding tranquil countryside. Situated in a peaceful setting yet conveniently close to local amenities and recreational activities, it provides the perfect balance of seclusion and convenience. Whether you're an outdoor enthusiast or seeking a serene retreat, the proximity to Mount Snow ensures ample opportunities for skiing, snowboarding, hiking, and more. Additionally, a detached garage with a workshop offers practical storage for vehicles and outdoor equipment, while meticulously landscaped grounds enhance the property's appeal and natural beauty.
Interior Features
- # Of Stories:
- 2
- Sq. Ft. (Total):
- 2288
- Sq. Ft. (Above Ground):
- 2288
- Sq. Ft. (Below Ground):
- 0
- Sq. Ft. Unfinished:
- 1047
- Rooms:
- 9
- Bedrooms:
- 3
- Baths:
- 3
- Interior Desc:
- Dining Area, Fireplace - Wood, Hearth, In-Law Suite, Natural Light, Natural Woodwork, Skylight, Laundry - 1st Floor
- Appliances Included:
- Dishwasher, Dryer, Range Hood, Microwave, Range - Gas, Refrigerator, Washer, Water Heater - Oil, Water Heater - Owned
- Flooring:
- Carpet, Ceramic Tile, Hardwood, Vinyl
- Heating Cooling Fuel:
- Oil
- Water Heater:
- Basement Desc:
- Concrete, Concrete Floor, Crawl Space, Full
Exterior Features
- Style of Residence:
- Cape, Farmhouse
- House Color:
- blue
- Time Share:
- No
- Resort:
- Exterior Desc:
- Exterior Details:
- Garden Space, Natural Shade
- Amenities/Services:
- Land Desc.:
- Country Setting, Landscaped, Level, Ski Area, View
- Suitable Land Usage:
- Roof Desc.:
- Metal, Shingle
- Driveway Desc.:
- Paved
- Foundation Desc.:
- Block, Concrete
- Sewer Desc.:
- Septic
- Garage/Parking:
- Yes
- Garage Spaces:
- 2
- Road Frontage:
- 205
Other Information
- List Date:
- 2024-07-01
- Last Updated:
- 2024-07-12 23:17:07


