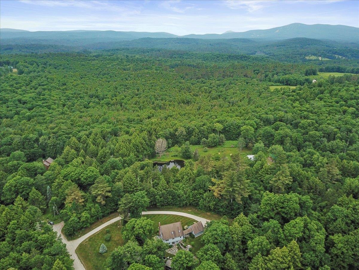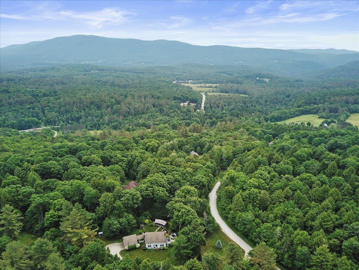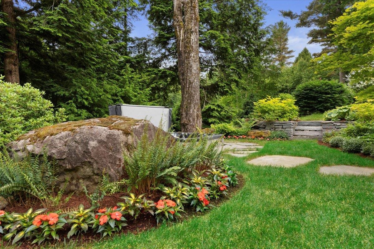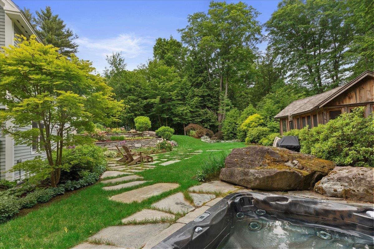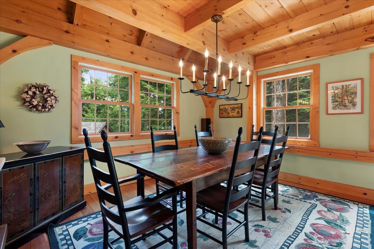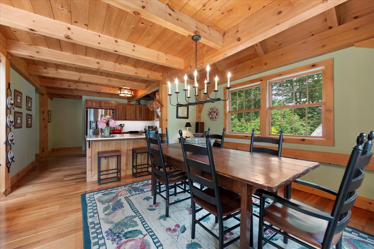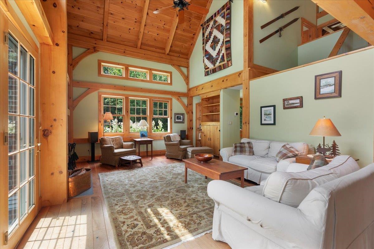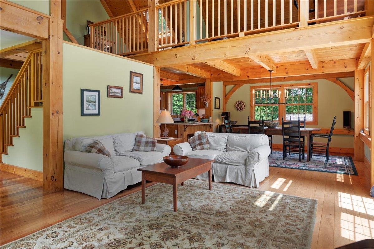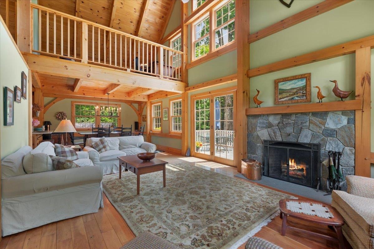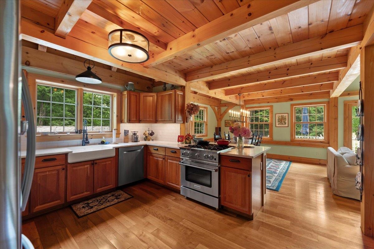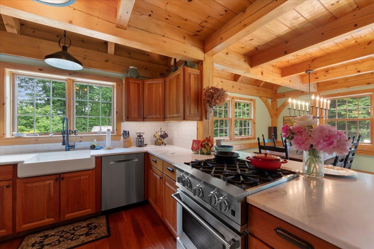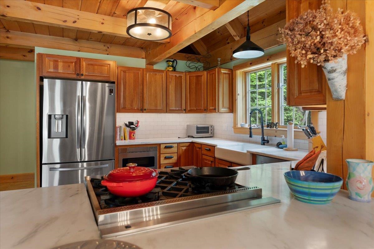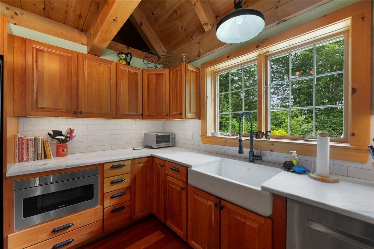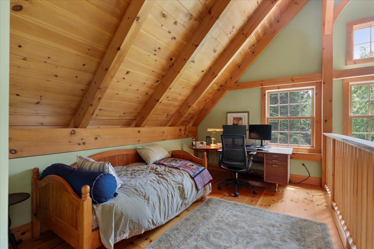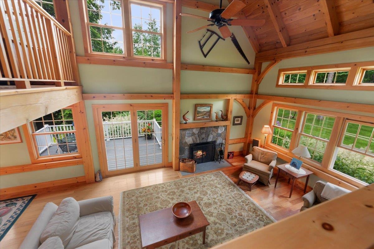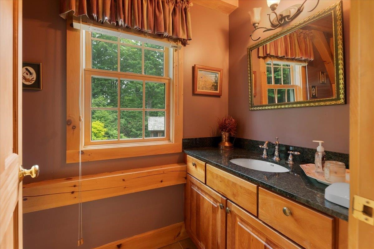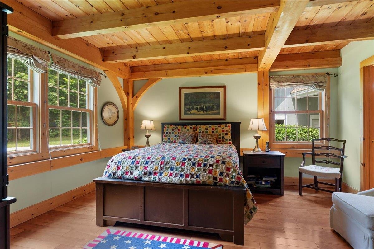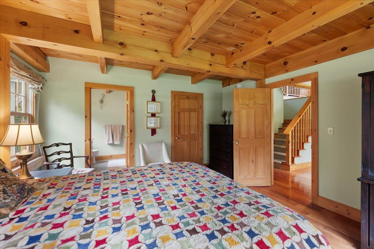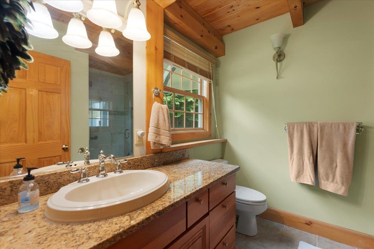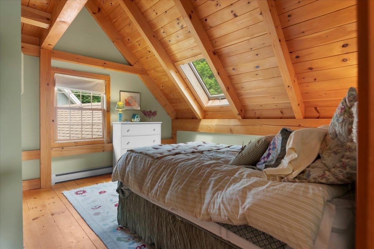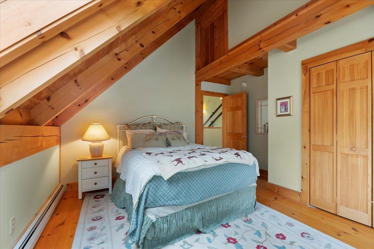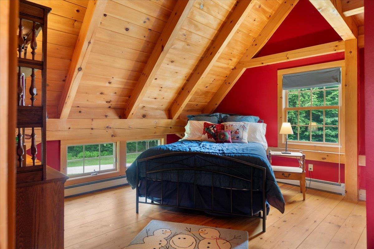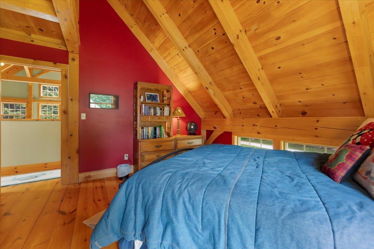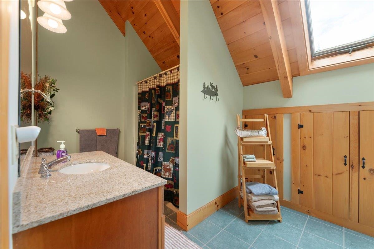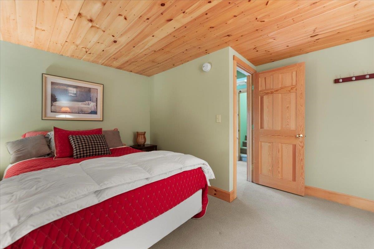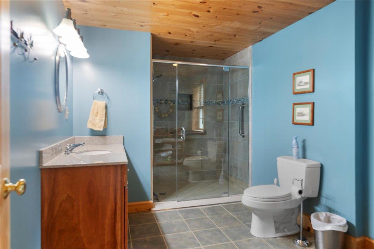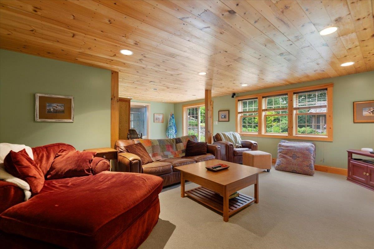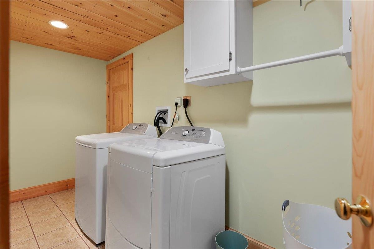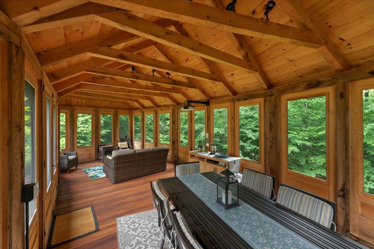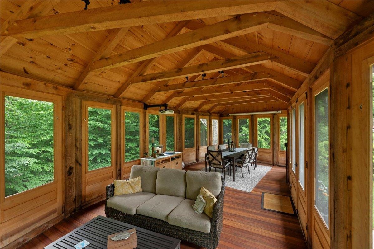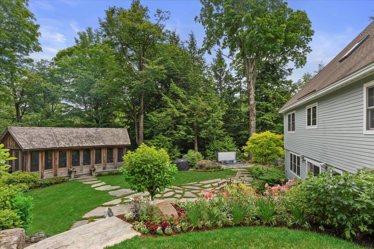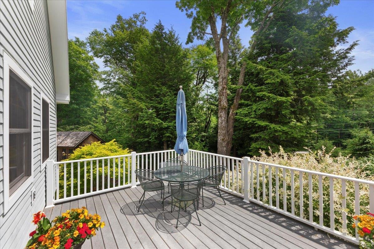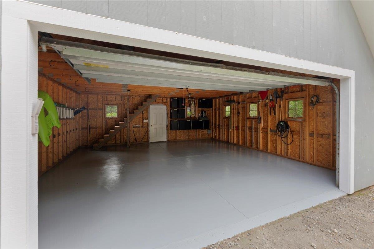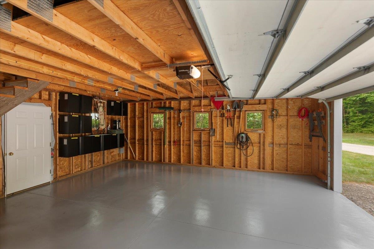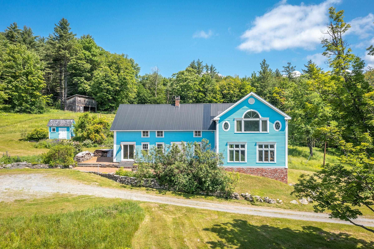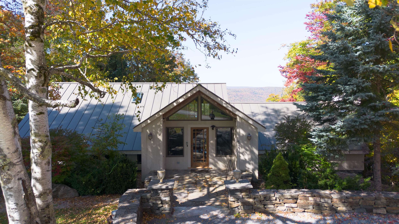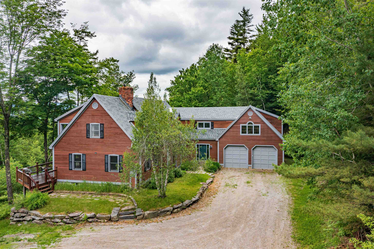1 of 40

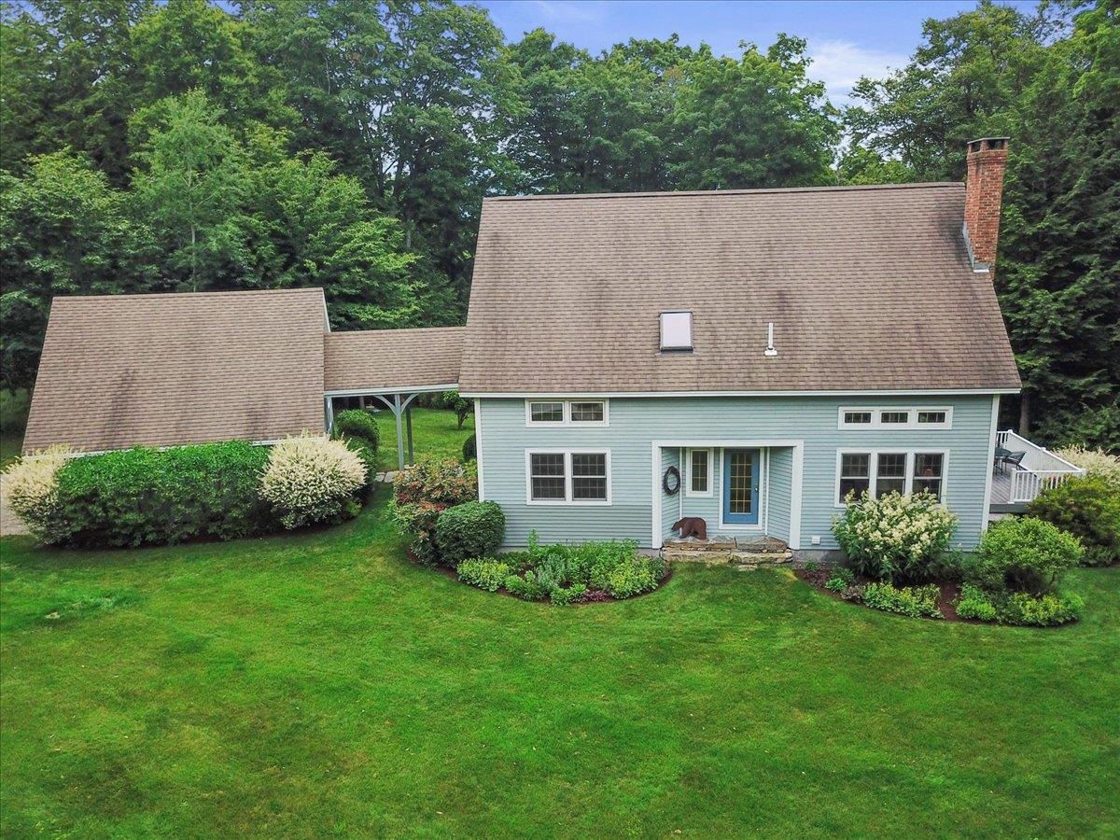
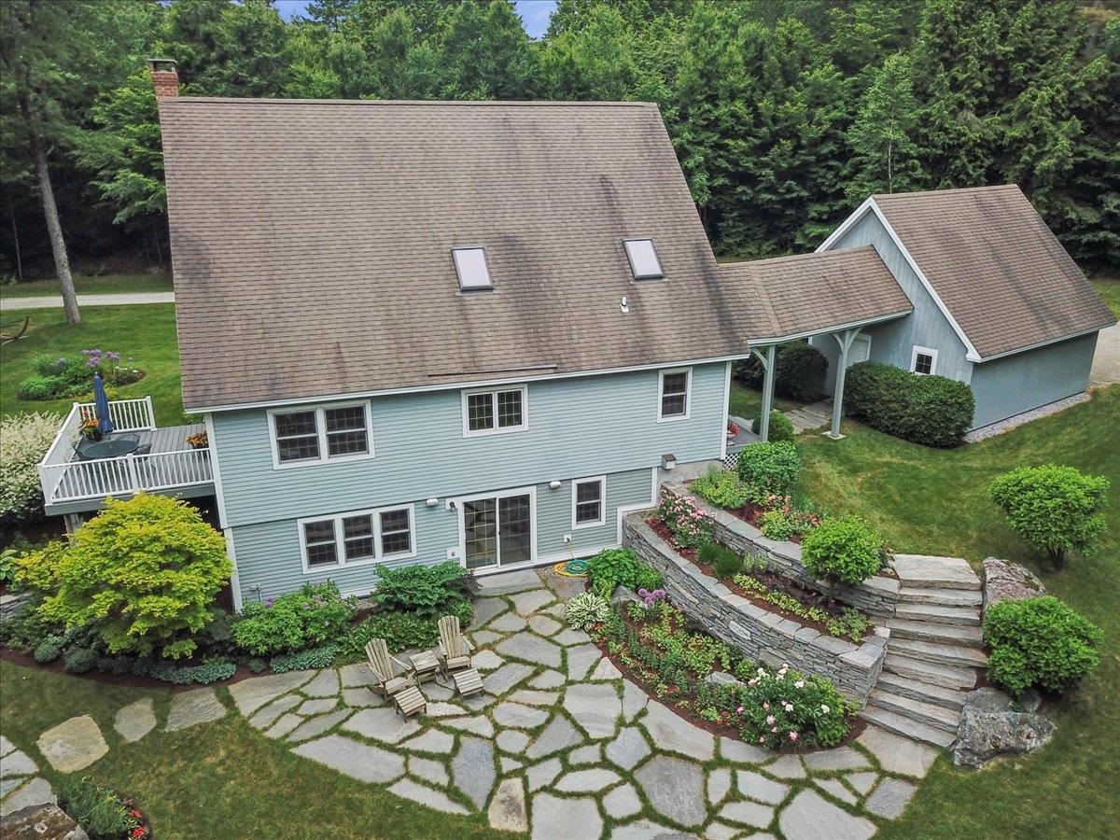

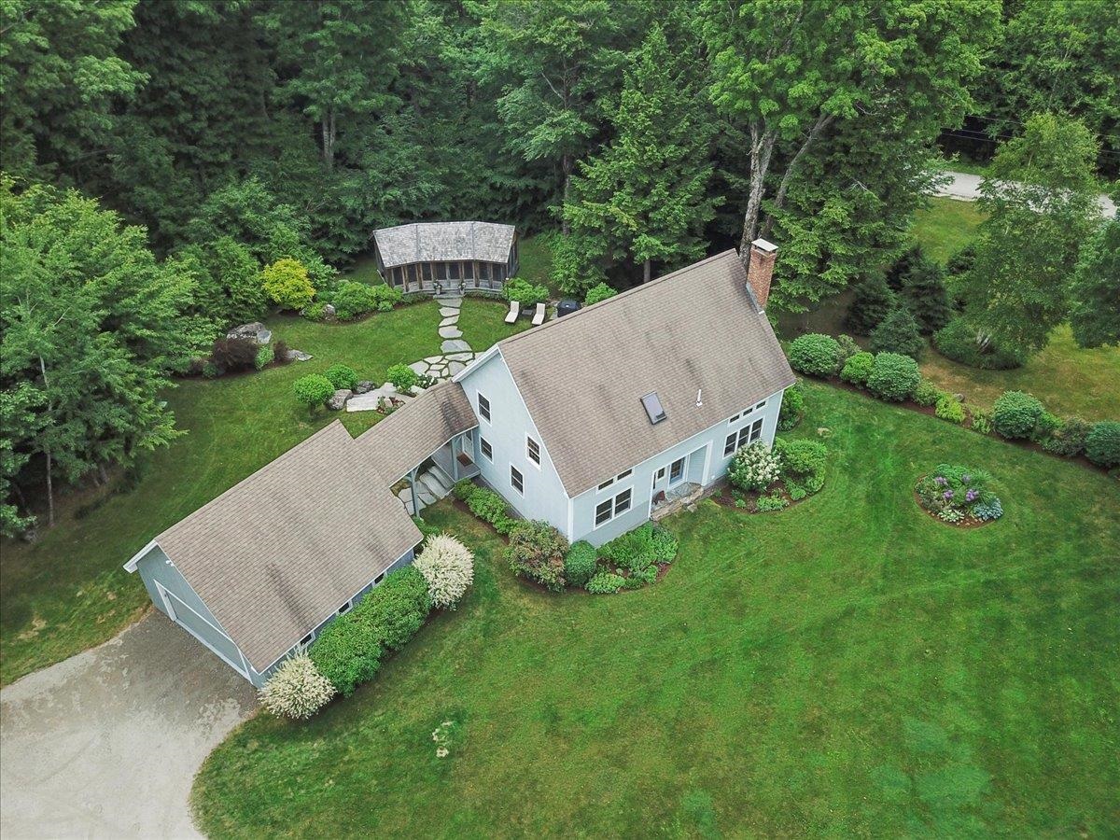
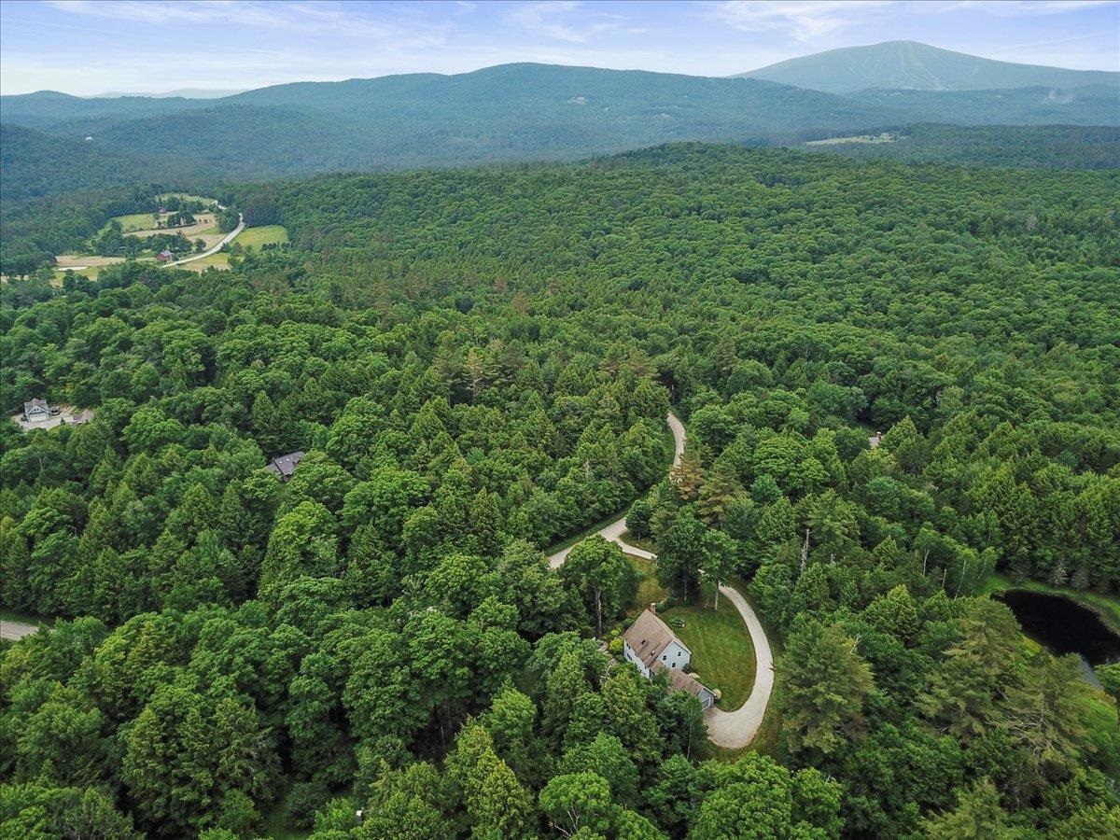
General Property Information
- Property Status:
- Active
- Price:
- $999, 000
- Assessed:
- $0
- Assessed Year:
- County:
- VT-Windham
- Acres:
- 5.76
- Property Type:
- Single Family
- Year Built:
- 2004
- Agency/Brokerage:
- Wilkie Bushby
TPW Real Estate - Bedrooms:
- 4
- Total Baths:
- 4
- Sq. Ft. (Total):
- 3404
- Tax Year:
- 2023
- Taxes:
- $12, 738
- Association Fees:
Nothing but Superlatives to describe this Gorgeous Home. Perfect Location. Stunning Grounds. Immaculate condition.This 4 bedroom home is immaculately maintained. Gorgeous Post 'n Beam Vermont Cape in perfect location to enjoy all that Southern Vt has to offer. Close to Stratton, Magic, Bromley, Okemo, Manchester shopping, golf, mountain biking, swimming and canoeing on Lowell Lake.. all within 5-20 mins. Amazing stone patio, in ground hot tub, 4 season screened-in heated cabana with rear projection TV with oversized tv/movie screen for amazing outdoor/indoor entertaining. Patio area large enough to have a grand gathering.. or just a few friends over for a BBQ in perfectly peaceful Vt setting. The house is in mint shape, gourmet kitchen, country sink, beautiful Danby Vt. marble counter tops, top of the line stainless appliances, gas stove..very large cozy living room with wood burning fireplace, deck just off LR, primary bedroom on main floor, cathedral ceiling and fan, large formal dining area, wine cellar. Huge family room for TV games area downstairs that opens up to outside patio entertaining cabana and pristine hot tub. Loft with office area for additional area to study or compute. High fidelity Sonos 10 speaker indoor/outdoor stereo system. Central vacuum system.The grounds are meticulously planted and maintained with annuals and seasonals all currently in full bloom and stunning. Come and see this beautiful home. Open House 7/6 11am-1pm All welcome!
Interior Features
- # Of Stories:
- 3
- Sq. Ft. (Total):
- 3404
- Sq. Ft. (Above Ground):
- 3404
- Sq. Ft. (Below Ground):
- 0
- Sq. Ft. Unfinished:
- 0
- Rooms:
- 9
- Bedrooms:
- 4
- Baths:
- 4
- Interior Desc:
- Central Vacuum, Cathedral Ceiling, Ceiling Fan
- Appliances Included:
- Dishwasher - Energy Star, Dryer - Energy Star, Microwave, Range - Gas, Refrigerator-Energy Star, Washer - Energy Star, Water Heater-Gas-LP/Bttle
- Flooring:
- Hardwood
- Heating Cooling Fuel:
- Oil
- Water Heater:
- Basement Desc:
- Finished
Exterior Features
- Style of Residence:
- Cape
- House Color:
- Light Blue
- Time Share:
- No
- Resort:
- No
- Exterior Desc:
- Exterior Details:
- Deck, Hot Tub, Handicap Modified
- Amenities/Services:
- Land Desc.:
- Field/Pasture, Wooded
- Suitable Land Usage:
- Roof Desc.:
- Shingle - Asphalt
- Driveway Desc.:
- Gravel
- Foundation Desc.:
- Poured Concrete
- Sewer Desc.:
- 1000 Gallon
- Garage/Parking:
- Yes
- Garage Spaces:
- 2
- Road Frontage:
- 200
Other Information
- List Date:
- 2024-07-01
- Last Updated:
- 2024-07-02 13:57:40


