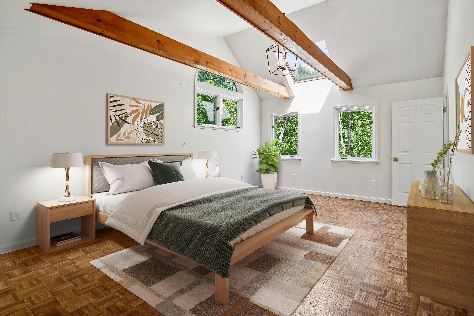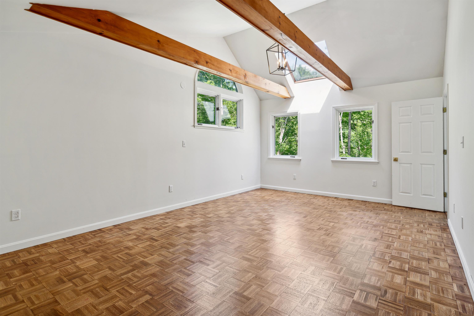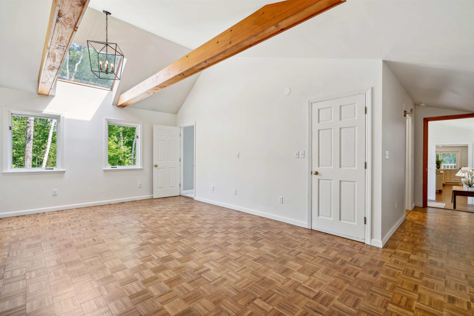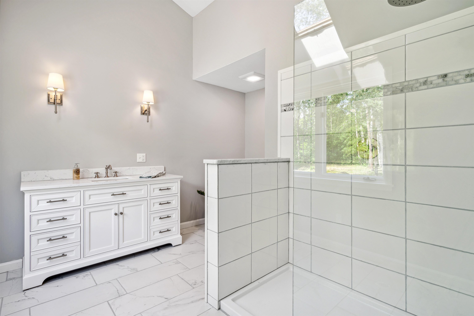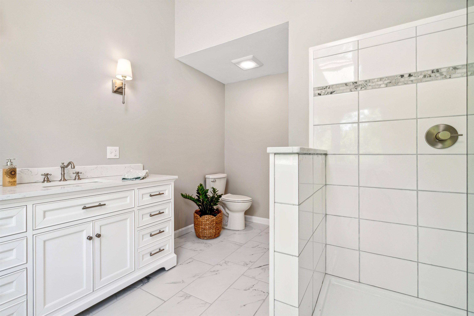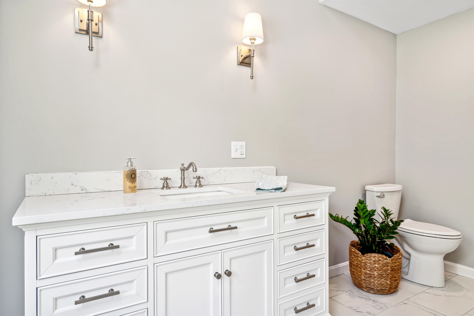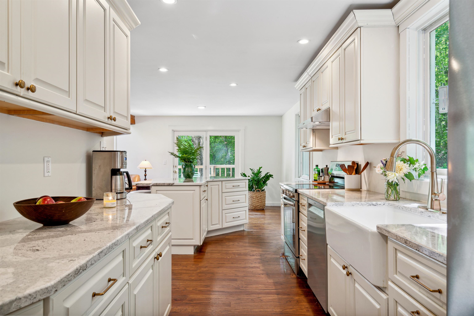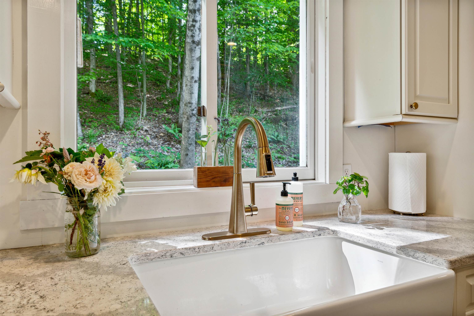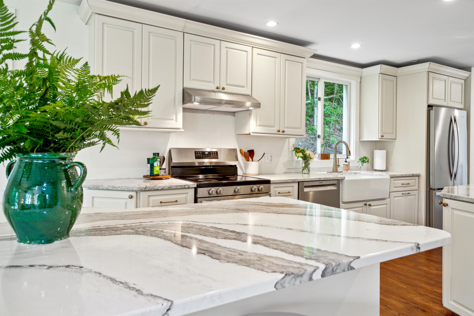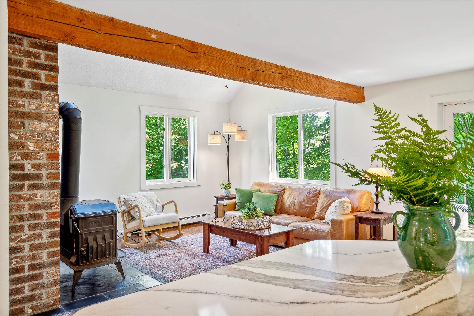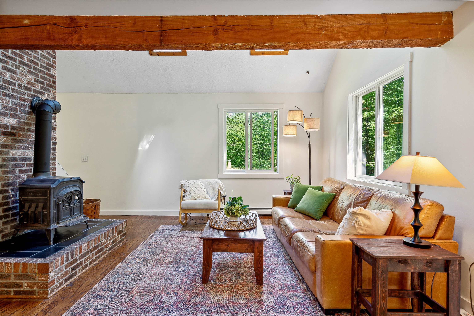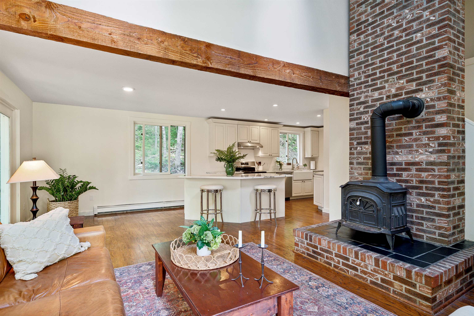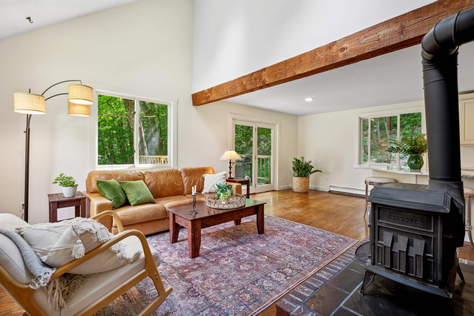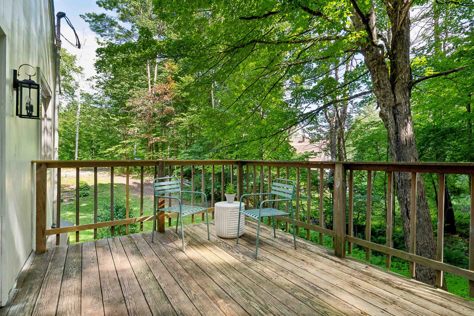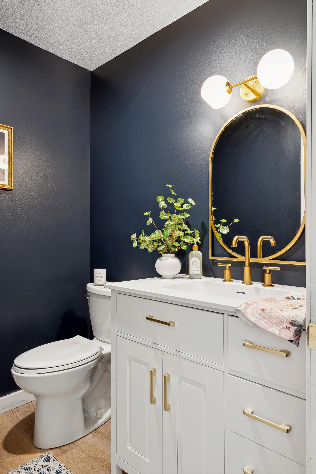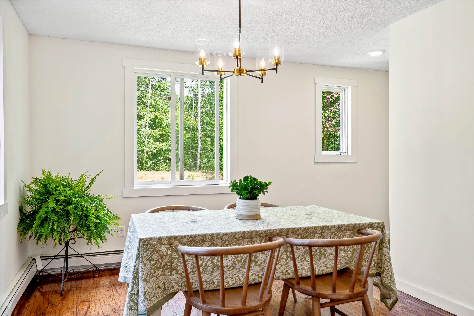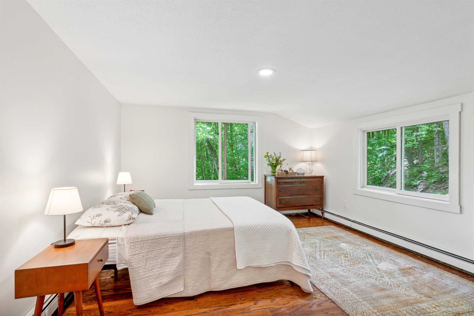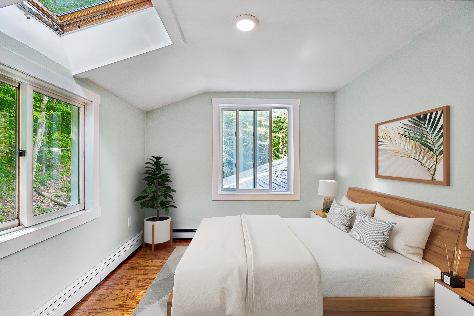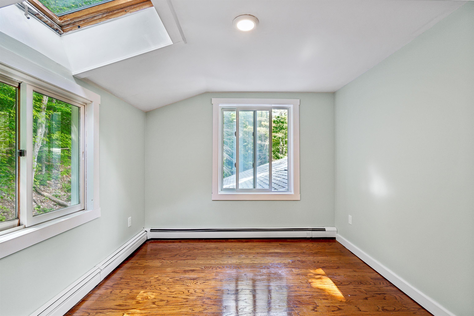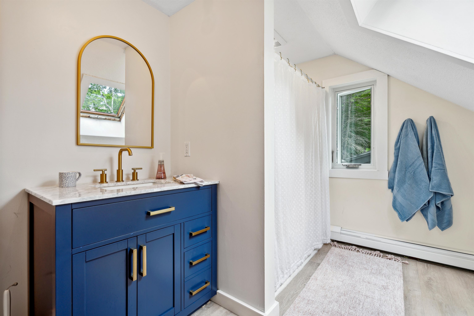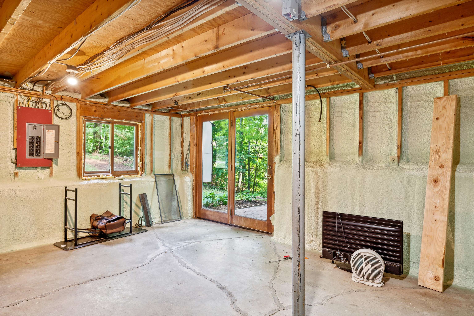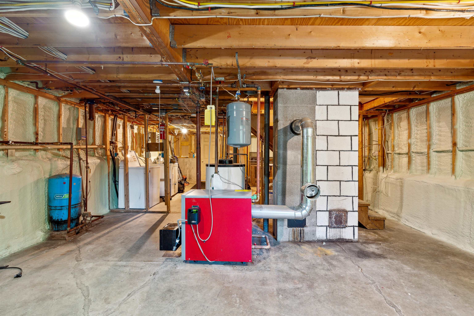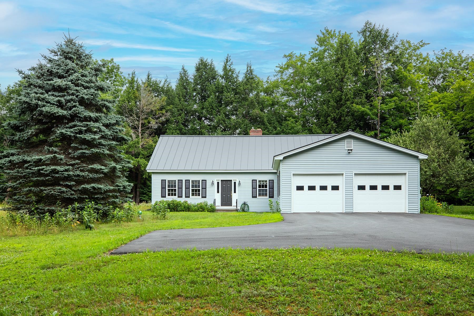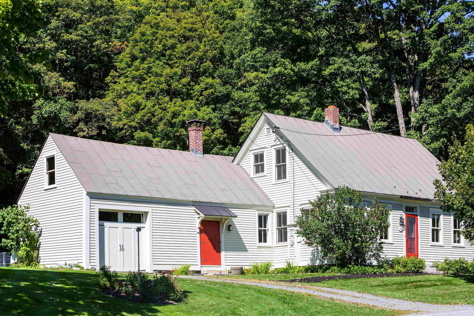1 of 29
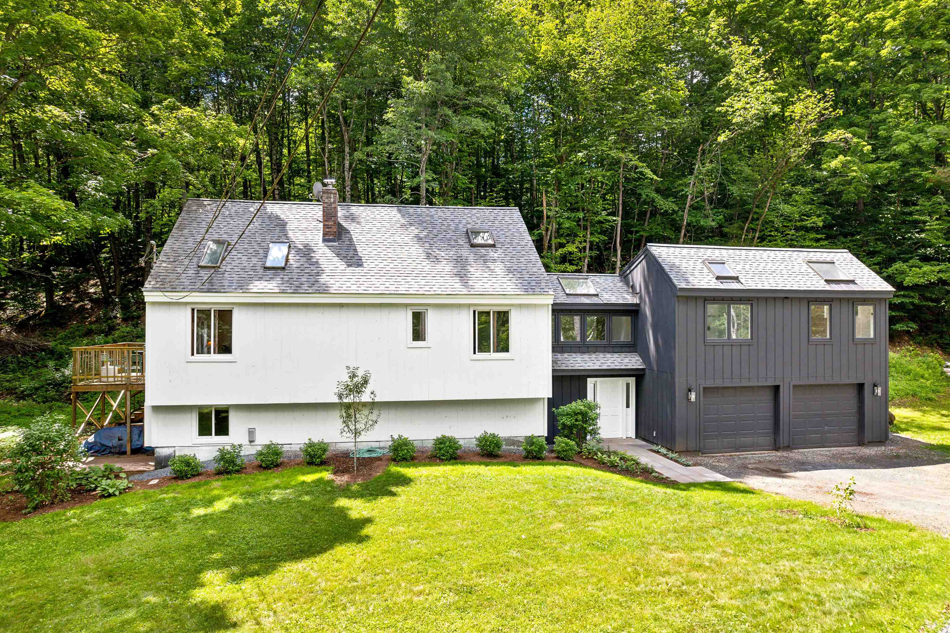
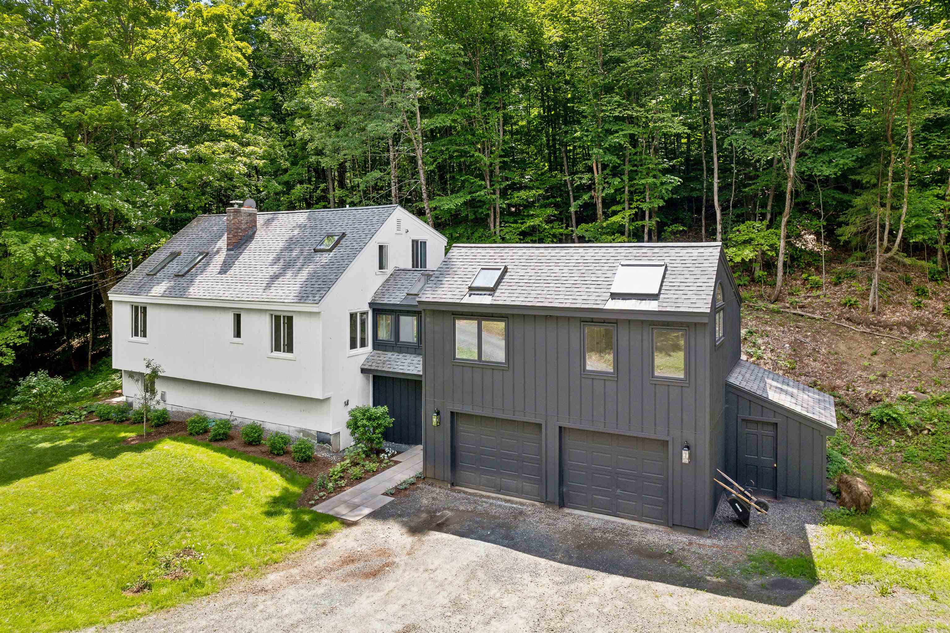
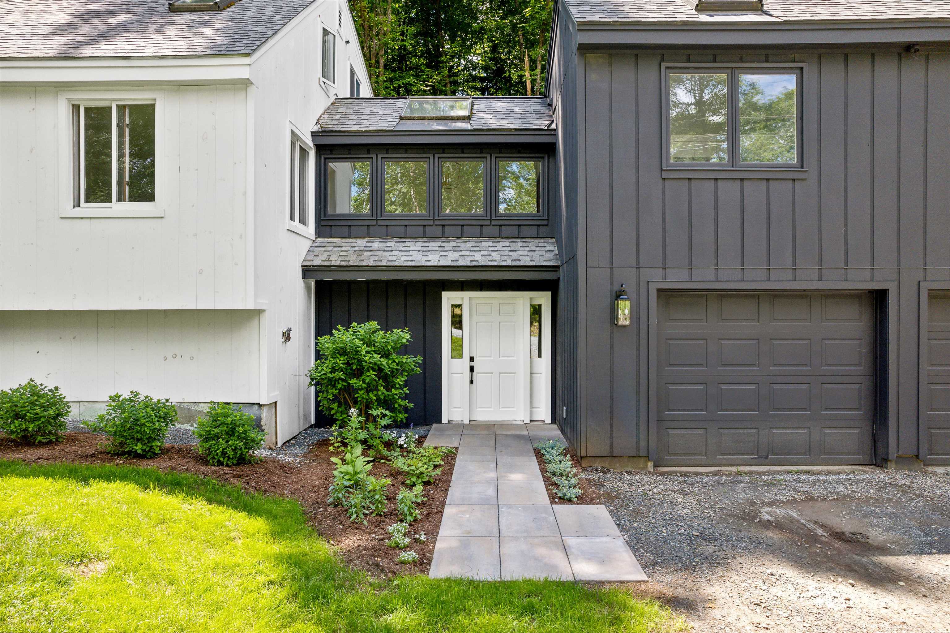
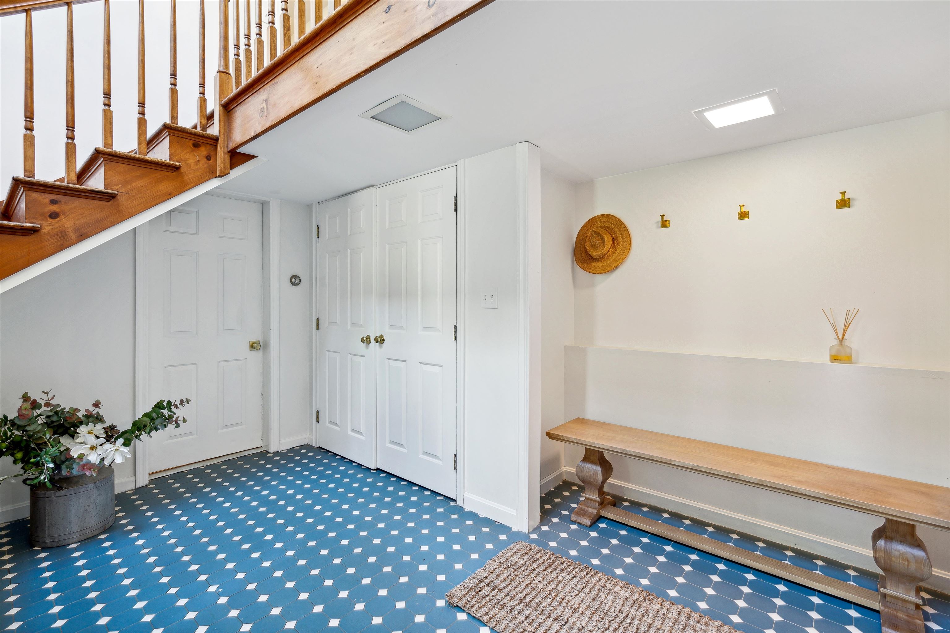
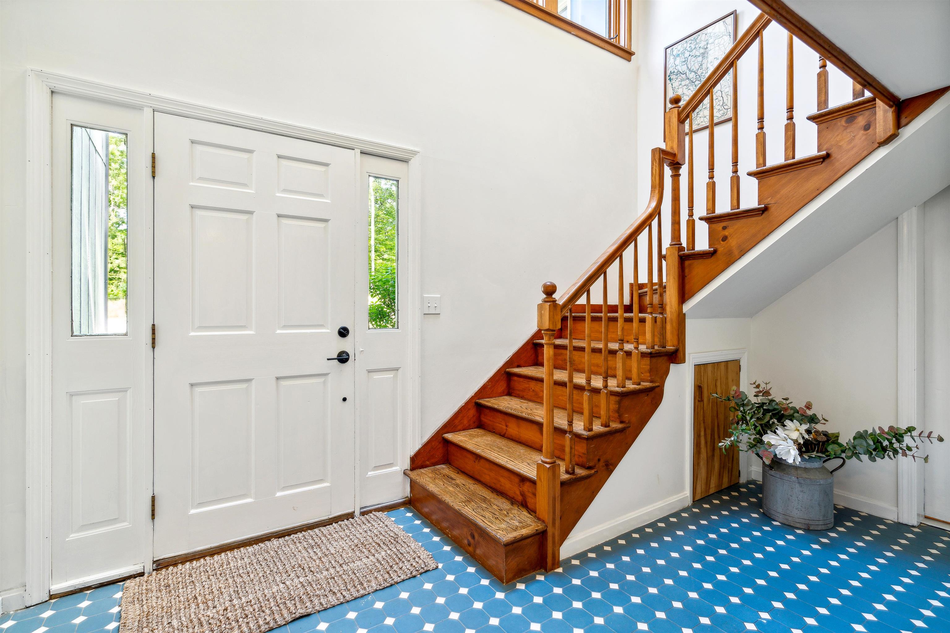
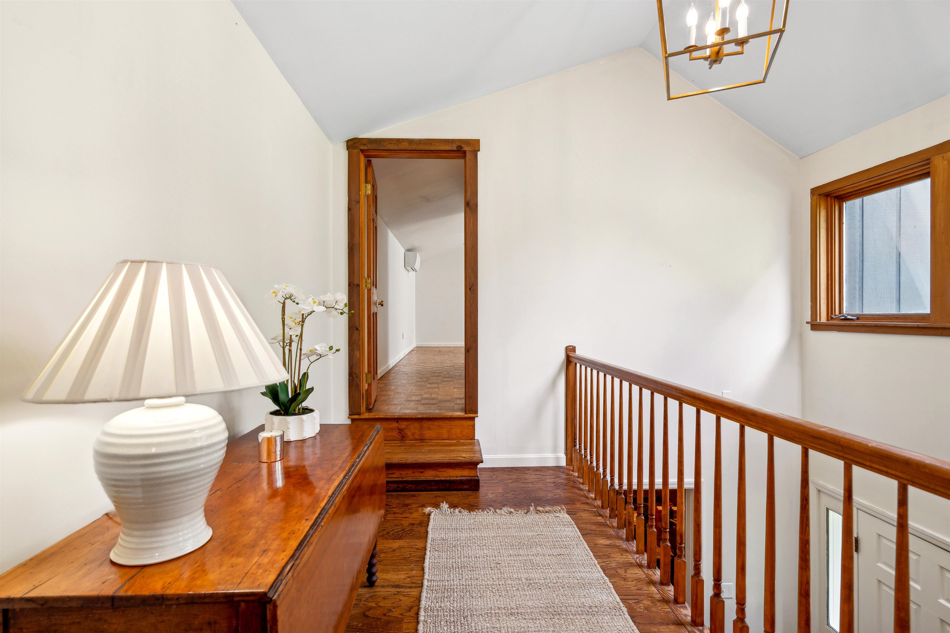
General Property Information
- Property Status:
- Active
- Price:
- $720, 000
- Assessed:
- $0
- Assessed Year:
- County:
- VT-Windsor
- Acres:
- 1.76
- Property Type:
- Single Family
- Year Built:
- 1980
- Agency/Brokerage:
- Andrew Kimbell
Snyder Donegan Real Estate Group - Bedrooms:
- 3
- Total Baths:
- 3
- Sq. Ft. (Total):
- 2016
- Tax Year:
- 2024
- Taxes:
- $6, 227
- Association Fees:
Welcome to this beautifully renovated 3-bedroom, 2.5 bathroom home situated on a private road just minutes from the Woodstock Village. This property has undergone extensive remodeling to provide modern comfort and style. The primary suite is featured with a heat pump for heating and cooling, a tastefully tiled bathroom with a heated floor, a walk-in closet, as well as a laundry room. The living area features an open concept kitchen & living room with exposed beams, a cozy woodstove, and a vaulted ceiling. A two-car garage and large mudroom round out this wonderful Vermont home. Recent updates include but are not limited to a new boiler, updated siding, a chimney liner for the woodstove, spray foam insulation, heat pump, major tree work, fixtures, new kitchen appliances, landscaping and much more. The property abuts Woodstock Aqueducts 350 plus acres which is open to the public for recreation and built out with tons of mountain biking trails. Quietly situated on a gravel road with easy access to everything this house is incredibly tranquil and conveniently located. Call to schedule your showing today. Owner is a licensed real estate agent.
Interior Features
- # Of Stories:
- 2
- Sq. Ft. (Total):
- 2016
- Sq. Ft. (Above Ground):
- 1863
- Sq. Ft. (Below Ground):
- 153
- Sq. Ft. Unfinished:
- 1405
- Rooms:
- 9
- Bedrooms:
- 3
- Baths:
- 3
- Interior Desc:
- Laundry Hook-ups
- Appliances Included:
- Cooktop - Electric, Dishwasher, Refrigerator
- Flooring:
- Ceramic Tile, Hardwood, Vinyl
- Heating Cooling Fuel:
- Electric, Oil
- Water Heater:
- Basement Desc:
- Climate Controlled, Concrete, Concrete Floor, Daylight, Insulated, Interior Access, Stairs - Basement
Exterior Features
- Style of Residence:
- Contemporary
- House Color:
- Time Share:
- No
- Resort:
- No
- Exterior Desc:
- Exterior Details:
- Amenities/Services:
- Land Desc.:
- Country Setting
- Suitable Land Usage:
- Roof Desc.:
- Shingle - Asphalt
- Driveway Desc.:
- Gravel
- Foundation Desc.:
- Poured Concrete
- Sewer Desc.:
- Private
- Garage/Parking:
- Yes
- Garage Spaces:
- 2
- Road Frontage:
- 150
Other Information
- List Date:
- 2024-07-01
- Last Updated:
- 2024-07-04 13:57:49


