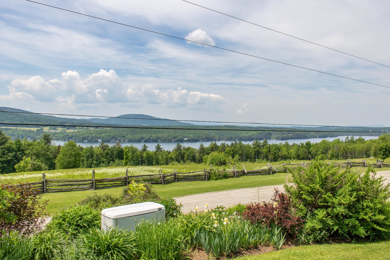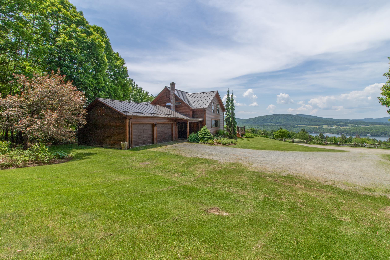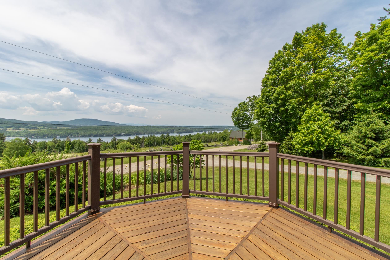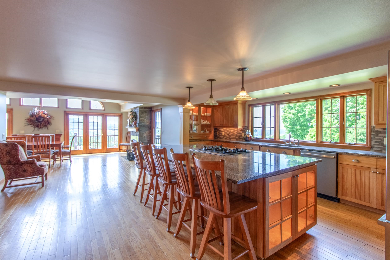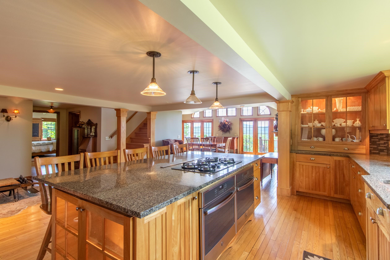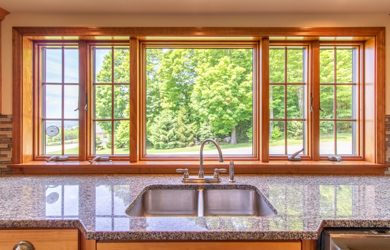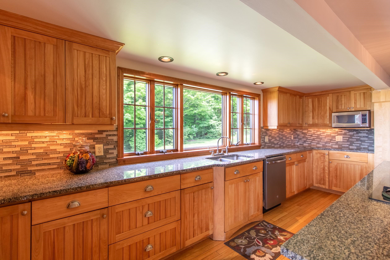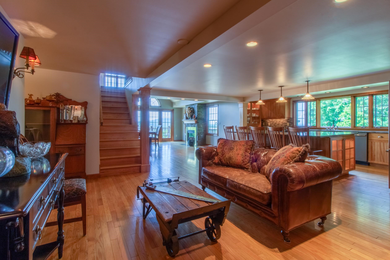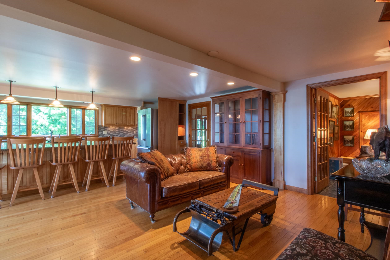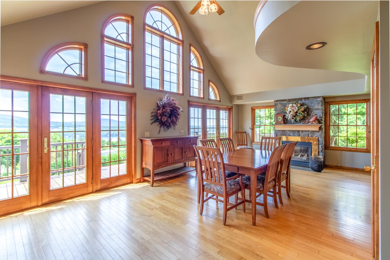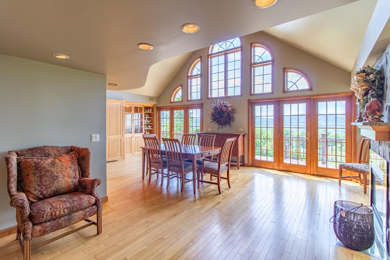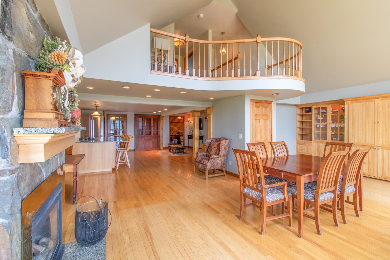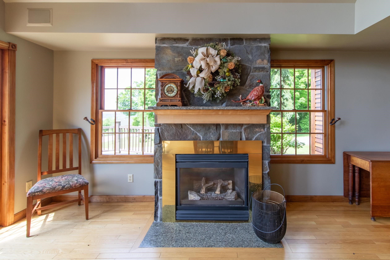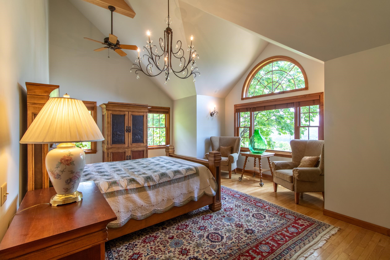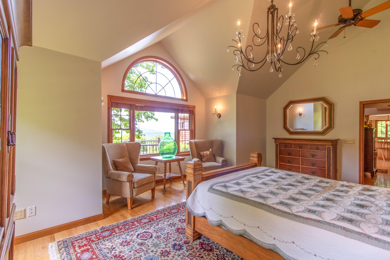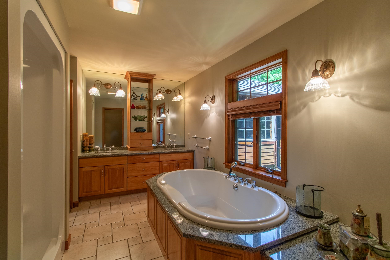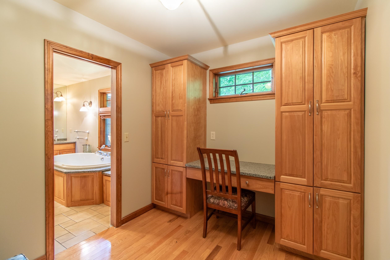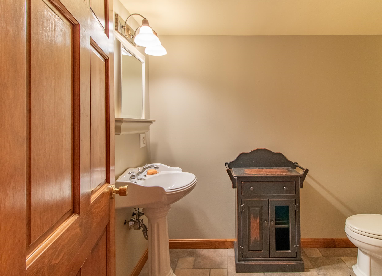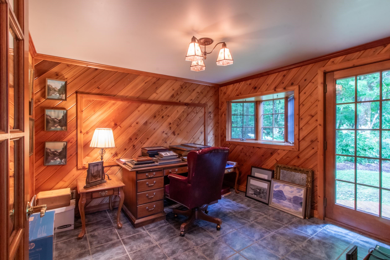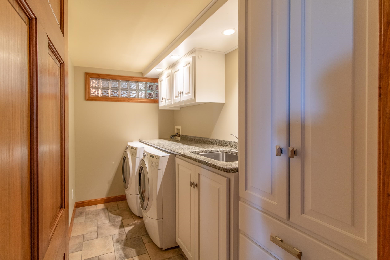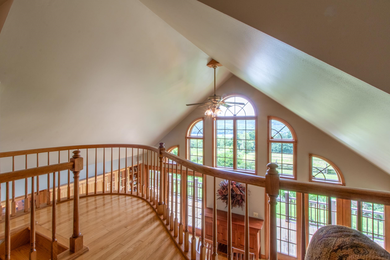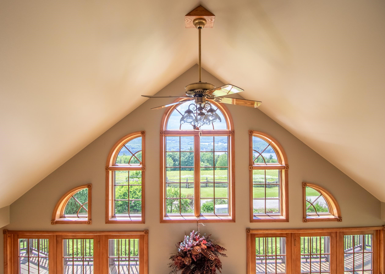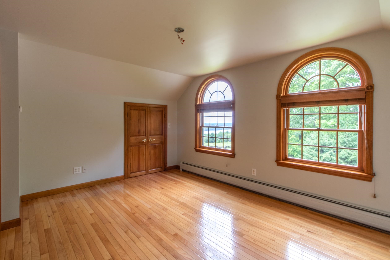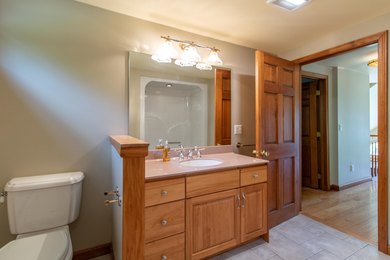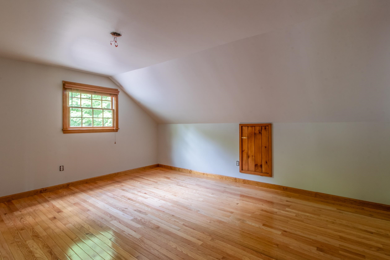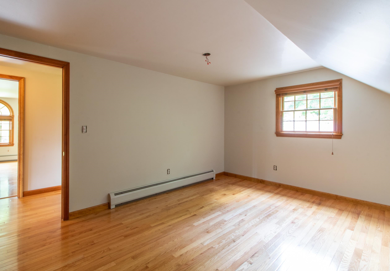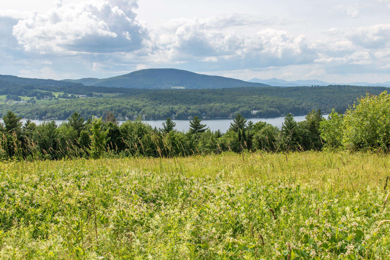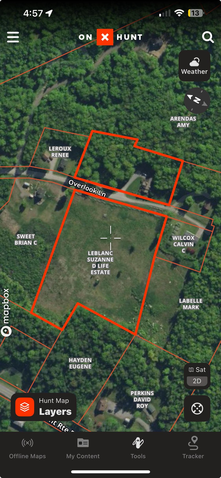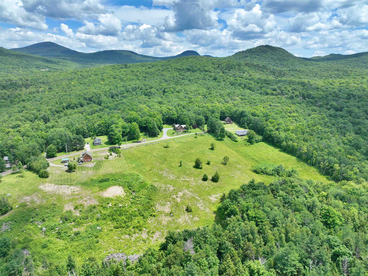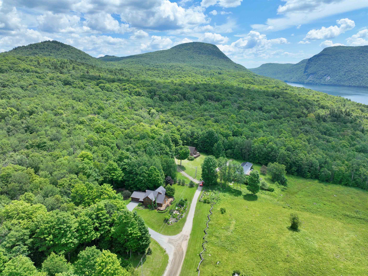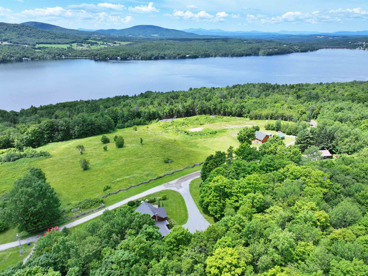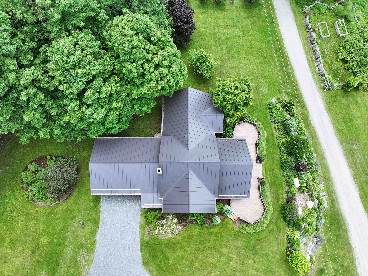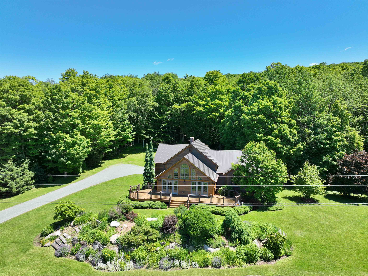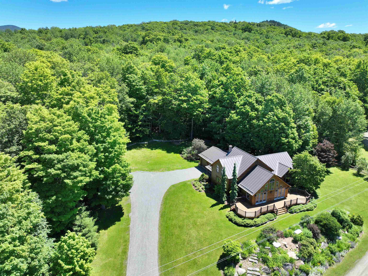1 of 40
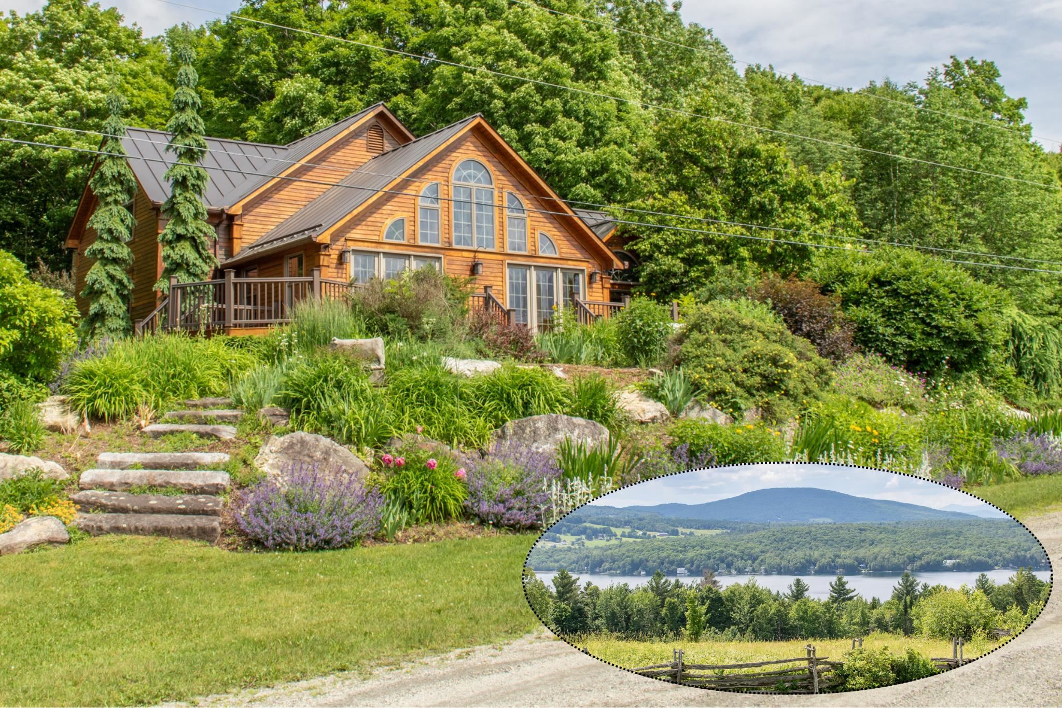
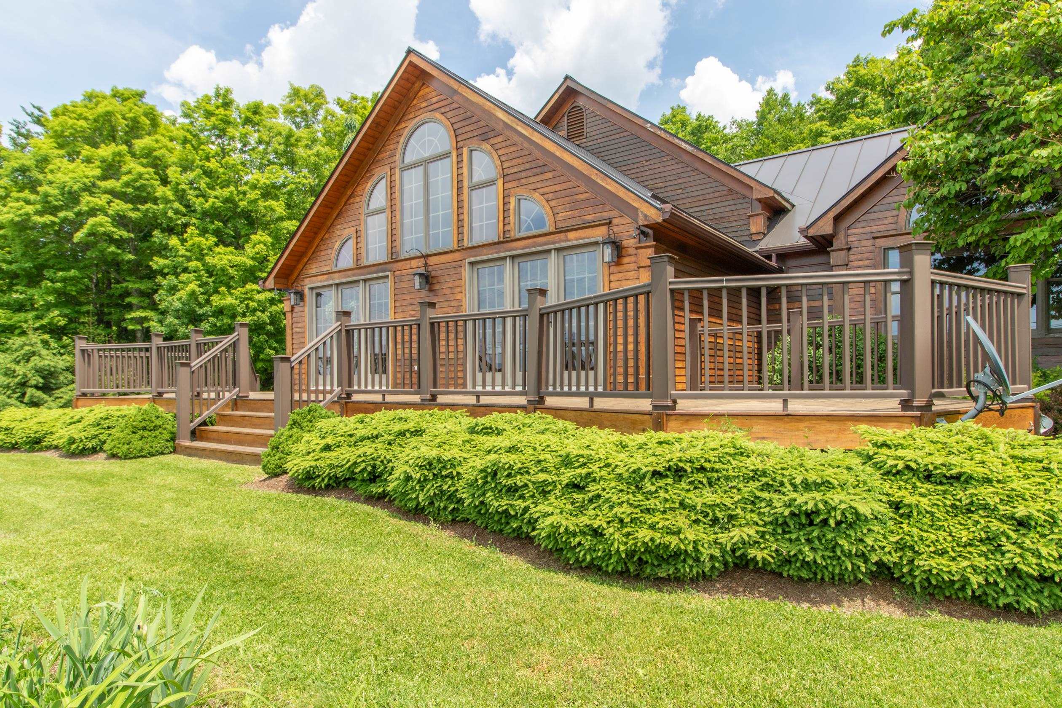
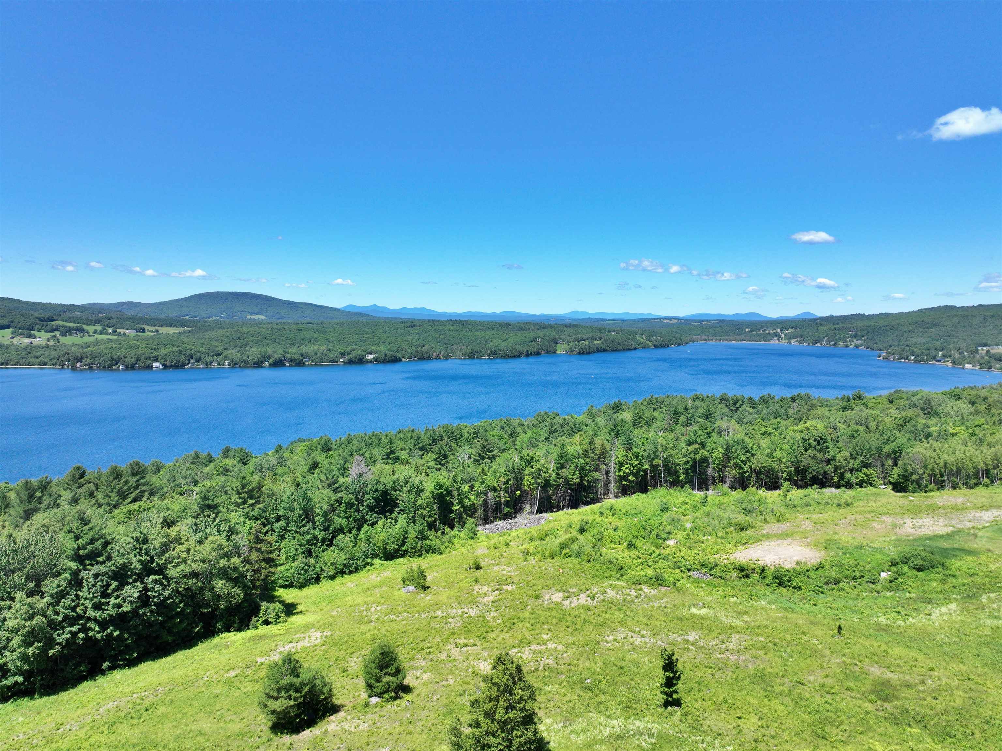

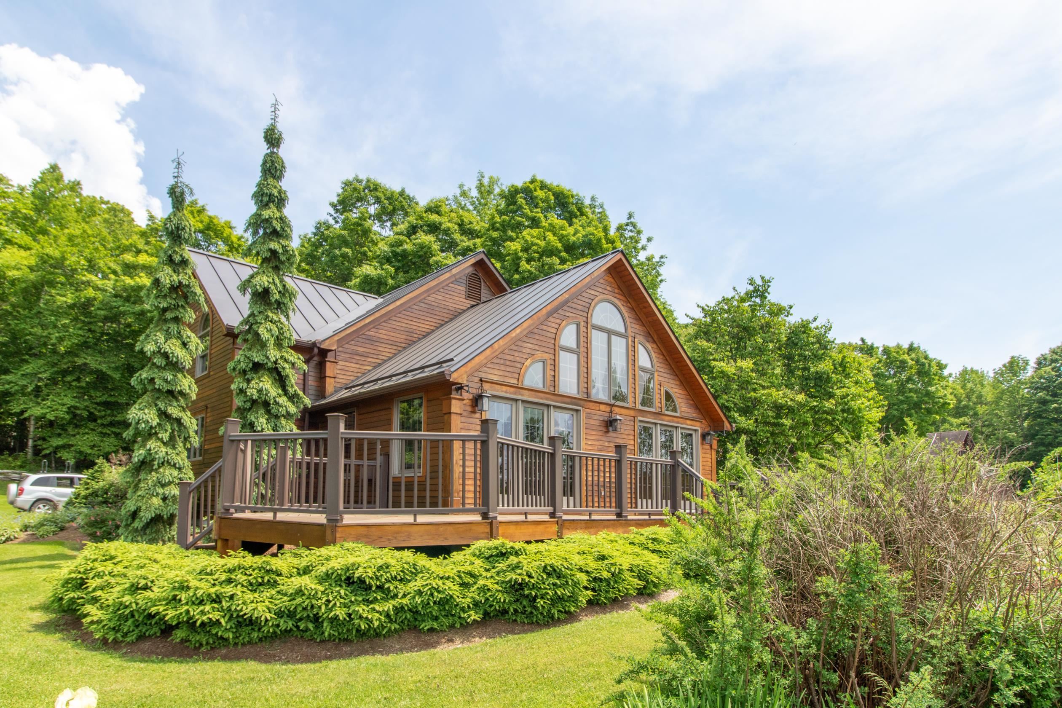
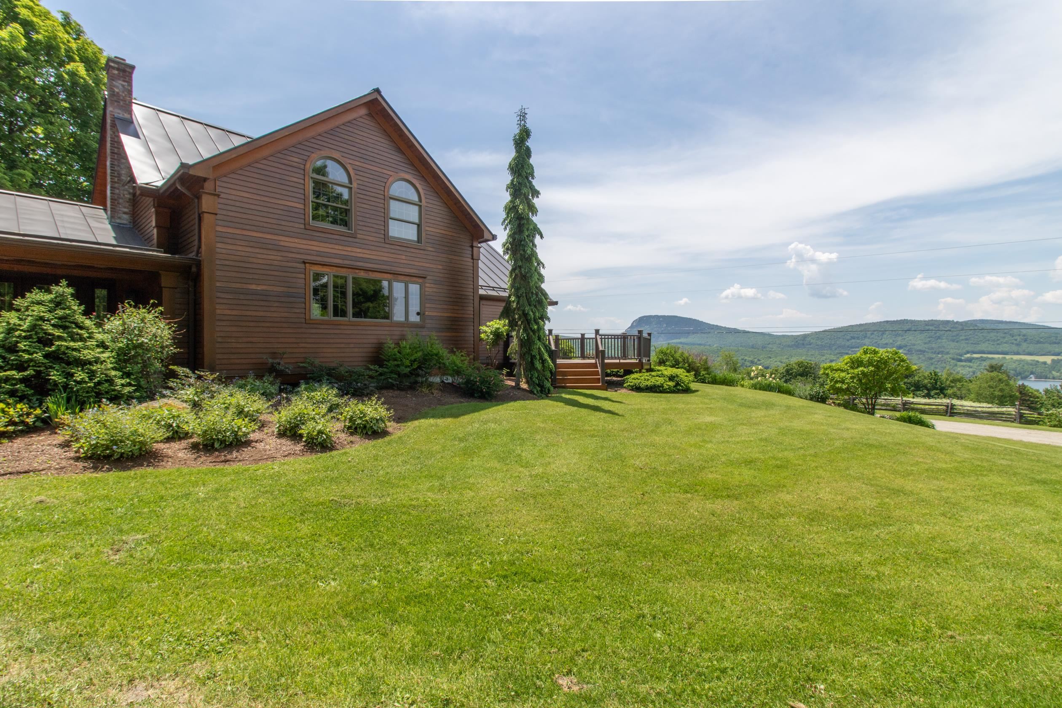
General Property Information
- Property Status:
- Active
- Price:
- $1, 250, 000
- Assessed:
- $0
- Assessed Year:
- County:
- VT-Orleans
- Acres:
- 7.49
- Property Type:
- Single Family
- Year Built:
- 1978
- Agency/Brokerage:
- Constance Isabelle
Century 21 Farm & Forest - Bedrooms:
- 3
- Total Baths:
- 3
- Sq. Ft. (Total):
- 2448
- Tax Year:
- 2023
- Taxes:
- $7, 577
- Association Fees:
This spectacular home offers so much. Not only a view you can't quite believe, but the property is in absolutely pristine condition. The open floor plan and many windows allow you to stand in the kitchen and drink in a 180-degree view of Willoughby Lake, one of the most picturesque and sought after locations in the Northeast. The house features a sensible flow and hardwood floors throughout. The attached 2-bay garage and mudroom are practical, and lead into a kitchen that any cook would love to spend time in. A lovely sitting area is just off the kitchen, as well as a cozy den with a door to the outside. The great room boasts a fireplace, cathedral ceiling, and a stunning view of the lake, while French doors give direct access to the front deck. A main floor primary bedroom suite provides privacy and an amazing view of the lake and mountains beyond. The laundry room and a half bath are conveniently located on this level. Upstairs there are 2 large bedrooms with a shared full bath. One of the bedrooms has a huge walk-in closet as well as access to an attic space that is quite finished. Step outside the guest bedrooms and take a seat in the open balcony area and delight in the magic before you. Set on 7.49 acres on a dead-end road with trees behind, outstanding landscaping, and acreage in front ensuring that you will never loose those magnificent lake views. Take a walk through with the virtual tour, and then you’ll want to come see this extraordinary home in person.
Interior Features
- # Of Stories:
- 2
- Sq. Ft. (Total):
- 2448
- Sq. Ft. (Above Ground):
- 2448
- Sq. Ft. (Below Ground):
- 0
- Sq. Ft. Unfinished:
- 1011
- Rooms:
- 6
- Bedrooms:
- 3
- Baths:
- 3
- Interior Desc:
- Appliances Included:
- Flooring:
- Heating Cooling Fuel:
- Oil
- Water Heater:
- Basement Desc:
- Concrete, Full, Partial
Exterior Features
- Style of Residence:
- Cape, Craftsman
- House Color:
- Natural
- Time Share:
- No
- Resort:
- Exterior Desc:
- Exterior Details:
- Amenities/Services:
- Land Desc.:
- Country Setting, Lake View, Landscaped, Level, Open, Sloping, Trail/Near Trail, Wooded
- Suitable Land Usage:
- Roof Desc.:
- Standing Seam
- Driveway Desc.:
- Crushed Stone
- Foundation Desc.:
- Concrete
- Sewer Desc.:
- On-Site Septic Exists
- Garage/Parking:
- Yes
- Garage Spaces:
- 2
- Road Frontage:
- 839
Other Information
- List Date:
- 2024-07-01
- Last Updated:
- 2024-07-02 19:31:53


