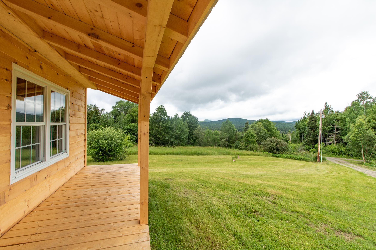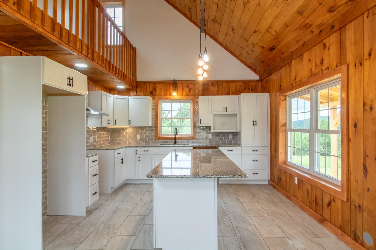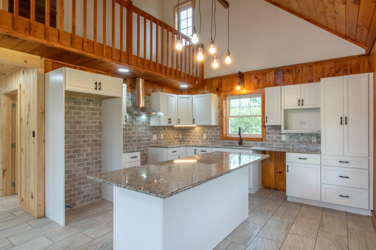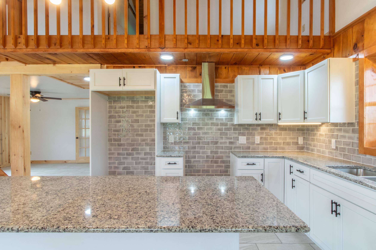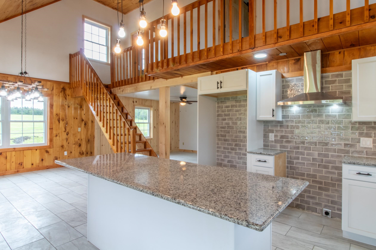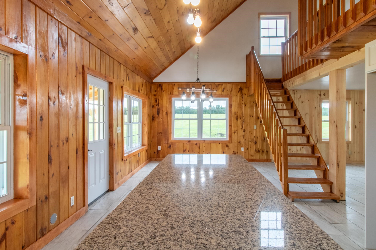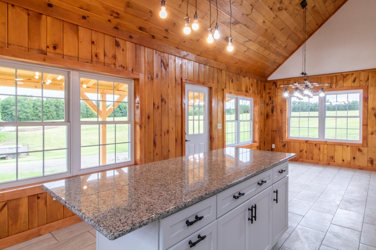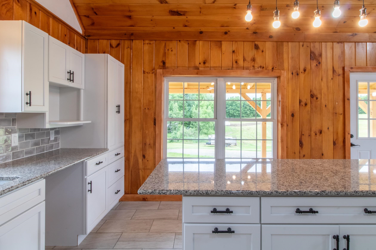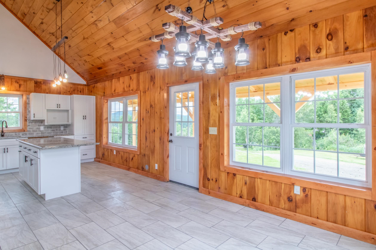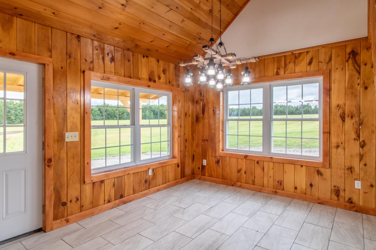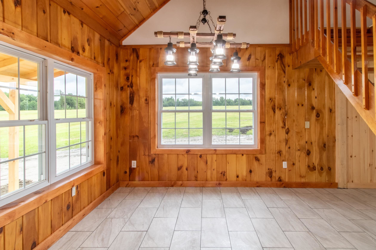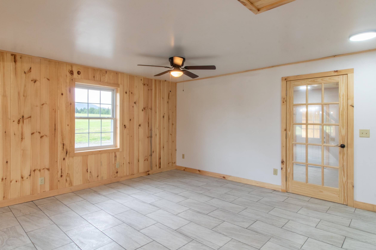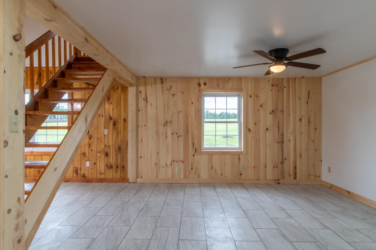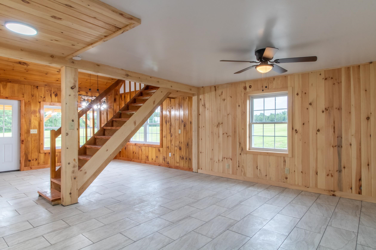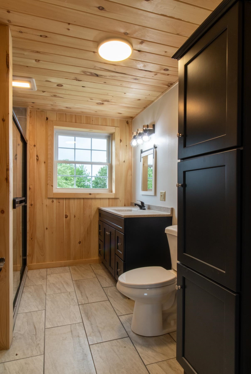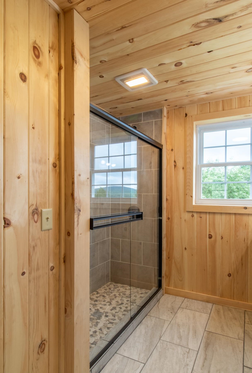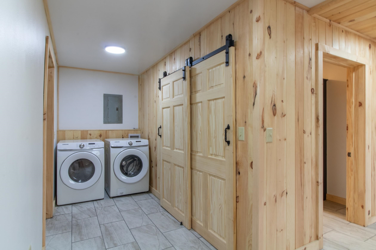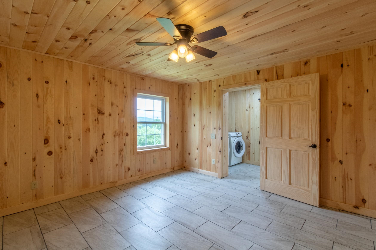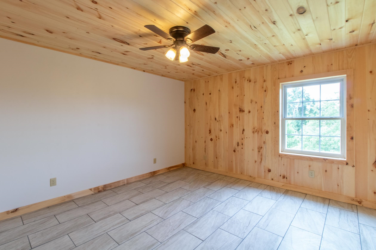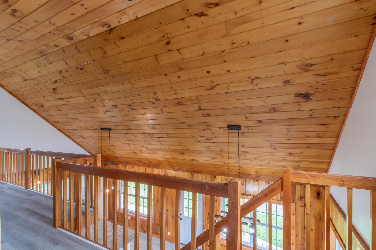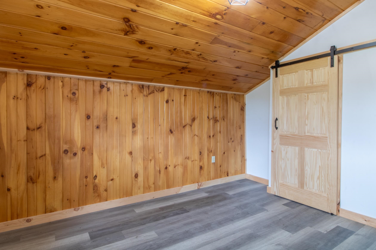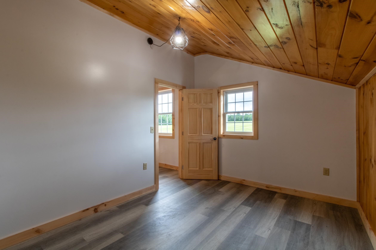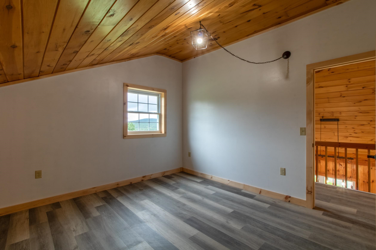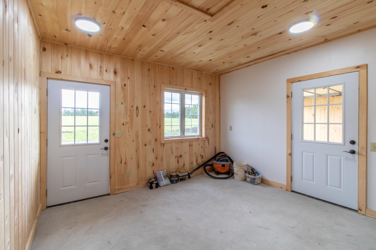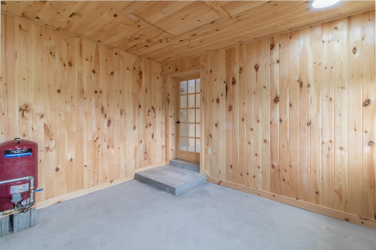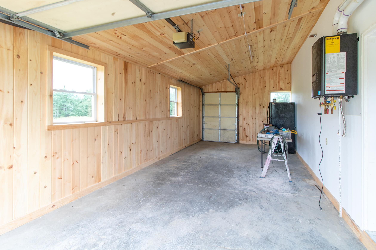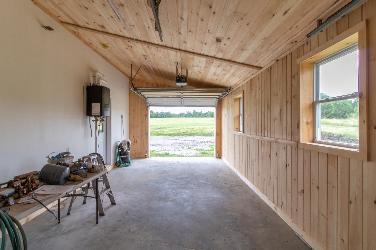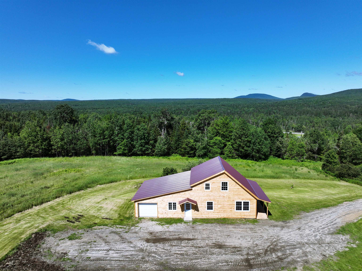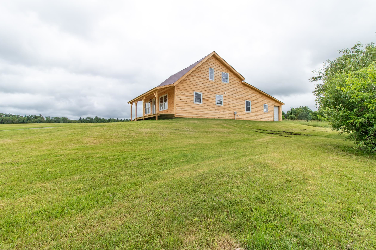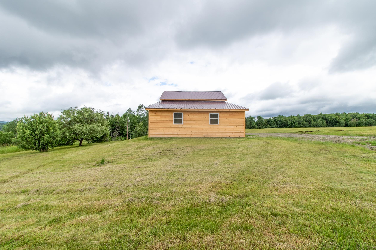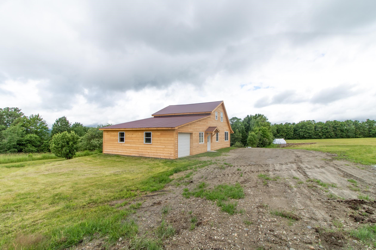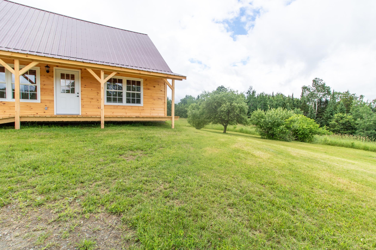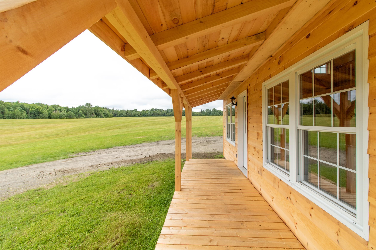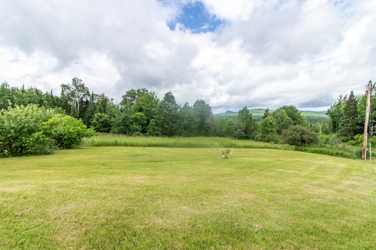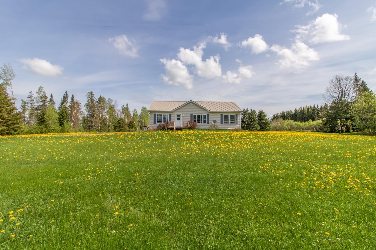1 of 40
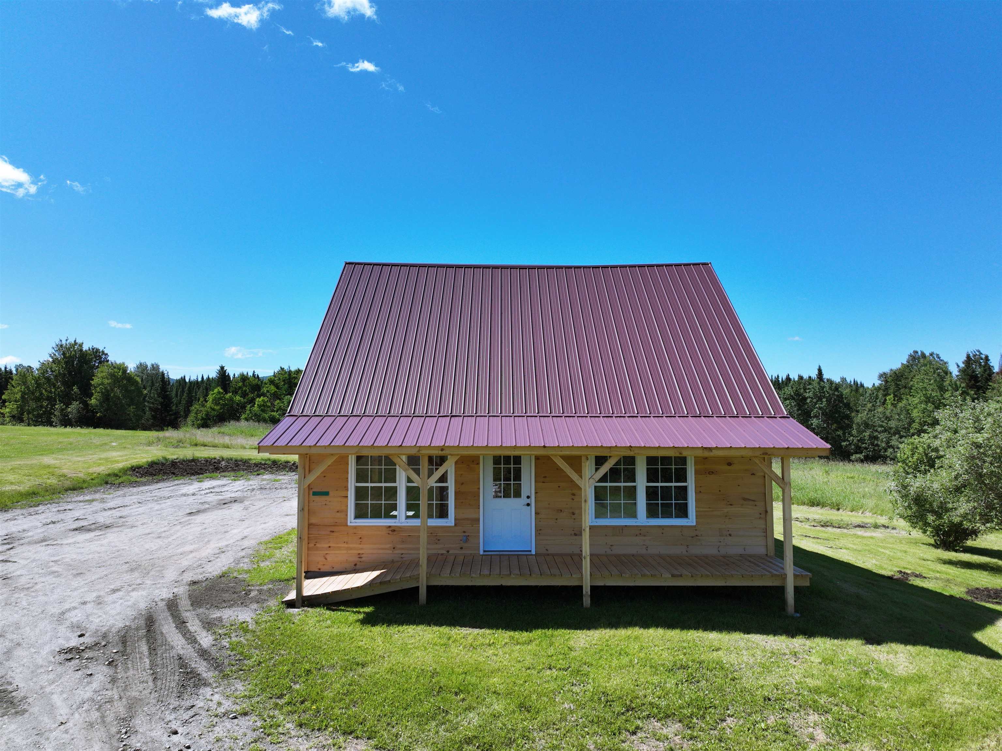

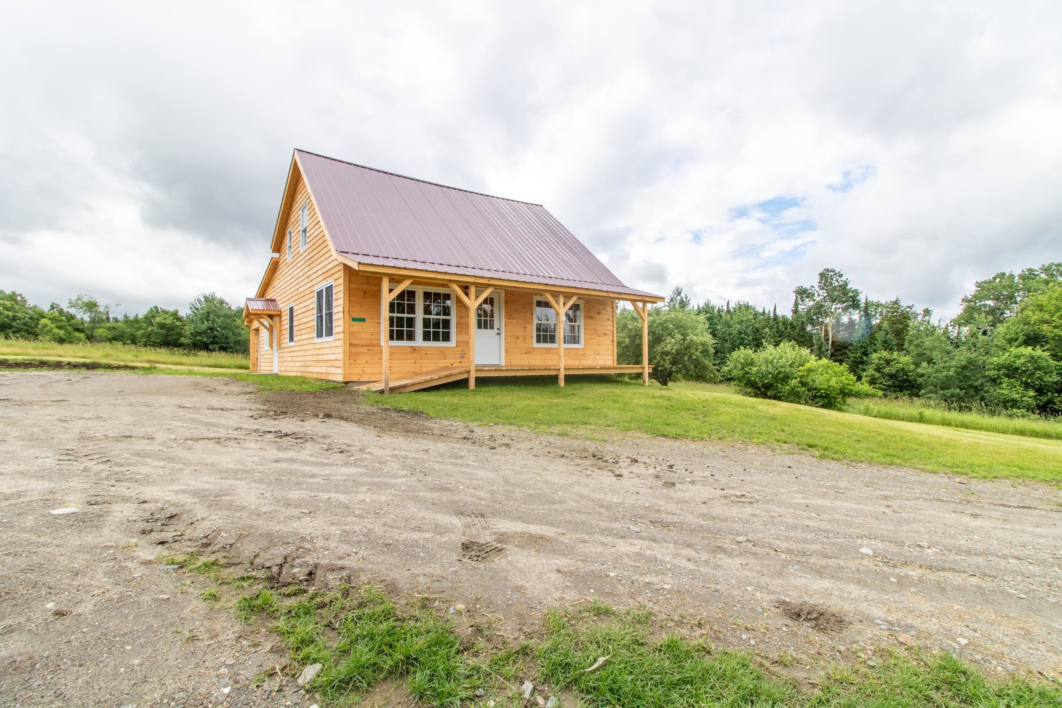
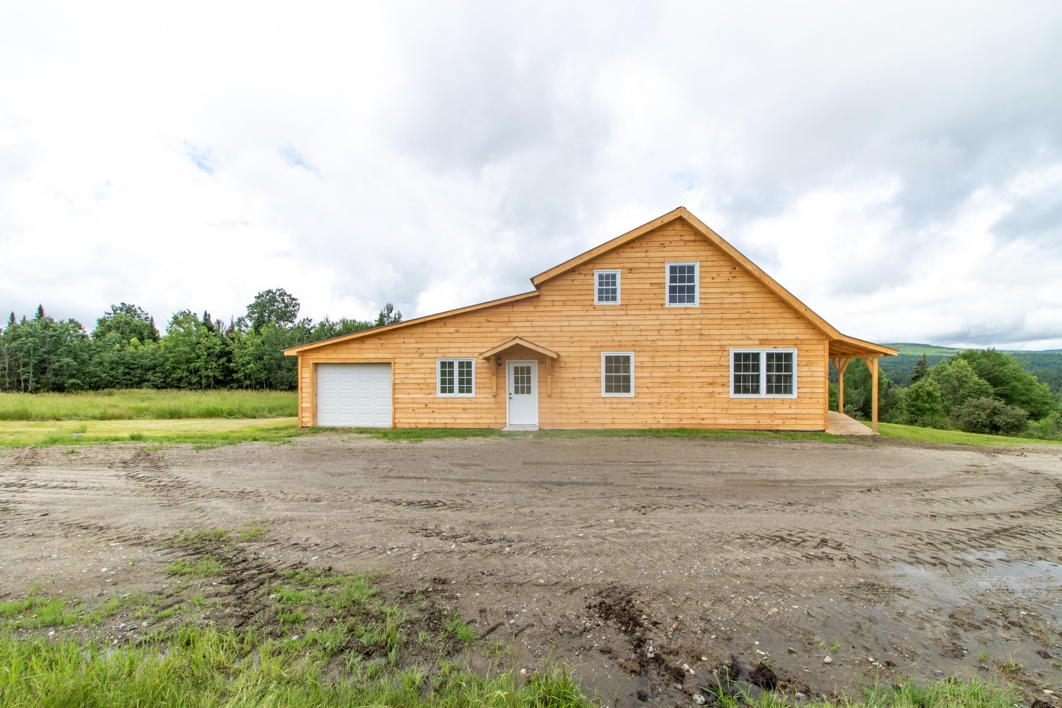
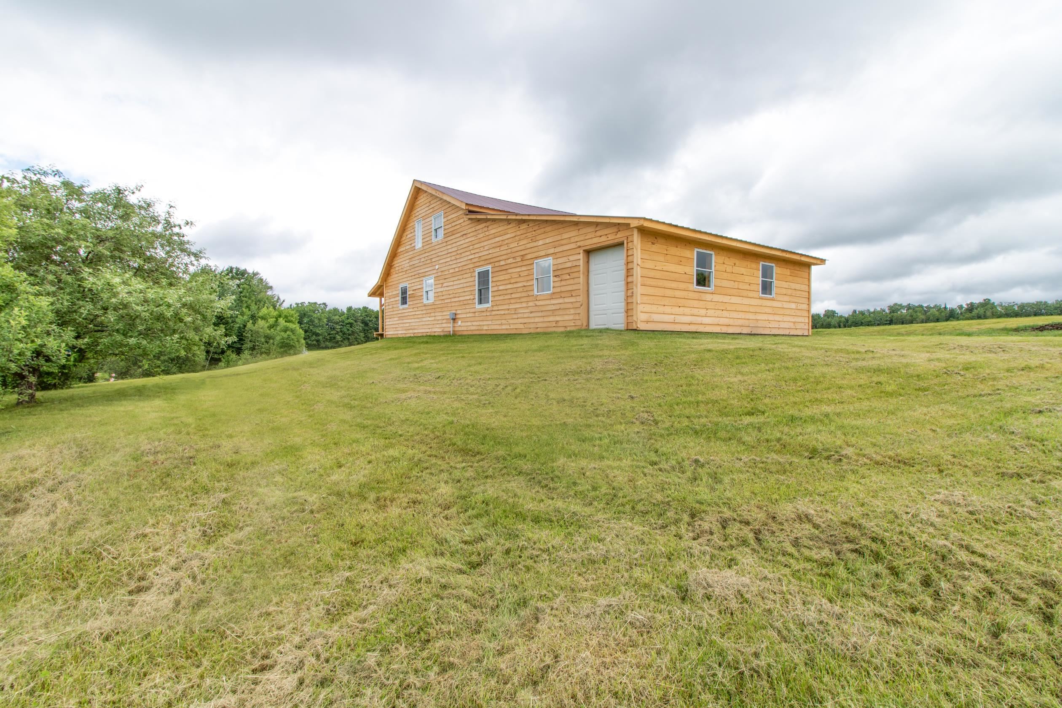
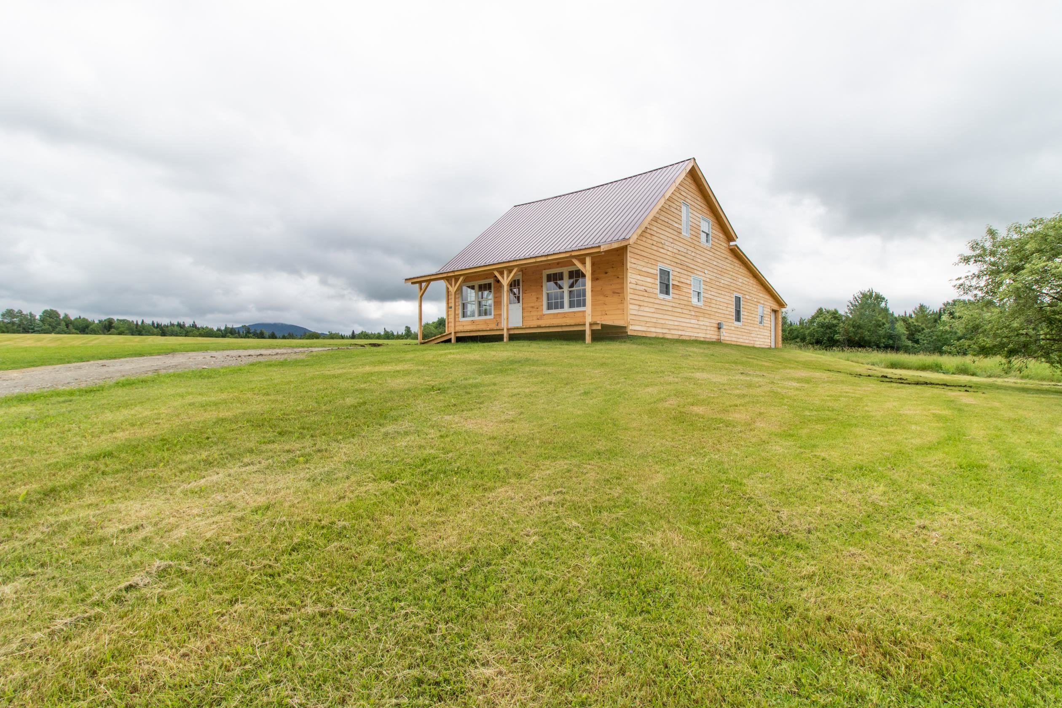
General Property Information
- Property Status:
- Active Under Contract
- Price:
- $299, 000
- Assessed:
- $0
- Assessed Year:
- County:
- VT-Essex
- Acres:
- 2.00
- Property Type:
- Single Family
- Year Built:
- 1996
- Agency/Brokerage:
- Howard Birchard
Century 21 Farm & Forest - Bedrooms:
- 3
- Total Baths:
- 1
- Sq. Ft. (Total):
- 1430
- Tax Year:
- Taxes:
- $0
- Association Fees:
This is it! Originally built in 1996, this home has been completely renovated, inside and out, so instead of tackling D-I-Y projects, you can spend more time relaxing, exploring, and enjoying all that this corner of the state offers. The exterior of the house features new pine siding, a metal roof, vinyl replacement windows, and a new covered porch. Inside you’ll find a combination of pine and freshly sheetrocked and painted walls, tile flooring with radiant heat on the main level, and laminate floors on the second level. The main living area features an open floor plan and a cathedral ceiling over the kitchen and dining areas. White shaker cabinets, are complemented by granite countertops, and lustrous gray subway tiles in the kitchen, which will be outfitted with all new stainless appliances. A ¾ bath is off this area, and around the corner is the laundry area, a large closet, and the primary bedroom. Two additional bedrooms are located on the second level. The 12x13’ mudroom is a big bonus and connects the house to the 1-bay garage, which features an overhead door on each end - one the perfect size for snowmobiles. Although it has a Route 114 address and sits on 2 mostly open acres, this home is situated back from the road so you’ll enjoy privacy. VAST trail access is across the field. Whether you’re searching for a cozy home or a year-round Northeast Kingdom getaway, this property would be a great fit.
Interior Features
- # Of Stories:
- 1.5
- Sq. Ft. (Total):
- 1430
- Sq. Ft. (Above Ground):
- 1430
- Sq. Ft. (Below Ground):
- 0
- Sq. Ft. Unfinished:
- 0
- Rooms:
- 7
- Bedrooms:
- 3
- Baths:
- 1
- Interior Desc:
- Cathedral Ceiling, Dining Area, Kitchen Island, Natural Woodwork, Laundry - 1st Floor
- Appliances Included:
- Dishwasher, Dryer, Microwave, Range - Electric, Refrigerator, Washer, Water Heater - Off Boiler
- Flooring:
- Ceramic Tile, Laminate
- Heating Cooling Fuel:
- Gas - LP/Bottle
- Water Heater:
- Basement Desc:
- None
Exterior Features
- Style of Residence:
- Cape
- House Color:
- Brown
- Time Share:
- No
- Resort:
- Exterior Desc:
- Exterior Details:
- Porch - Covered, Windows - Double Pane
- Amenities/Services:
- Land Desc.:
- Country Setting, Hilly, Trail/Near Trail
- Suitable Land Usage:
- Roof Desc.:
- Metal
- Driveway Desc.:
- Gravel, Right-Of-Way (ROW)
- Foundation Desc.:
- Concrete, Poured Concrete, Slab - Concrete
- Sewer Desc.:
- Private, Septic
- Garage/Parking:
- Yes
- Garage Spaces:
- 1
- Road Frontage:
- 0
Other Information
- List Date:
- 2024-07-01
- Last Updated:
- 2024-07-11 18:43:45


