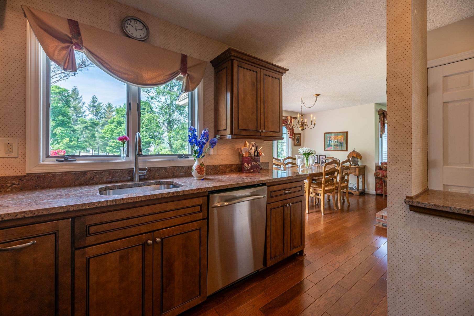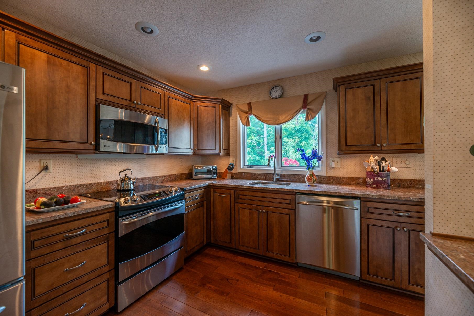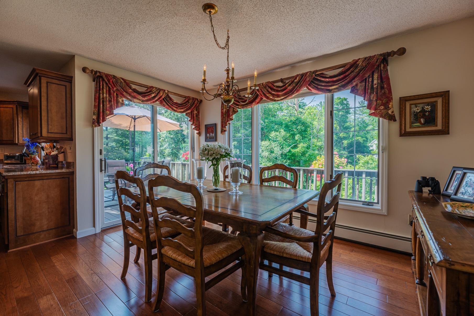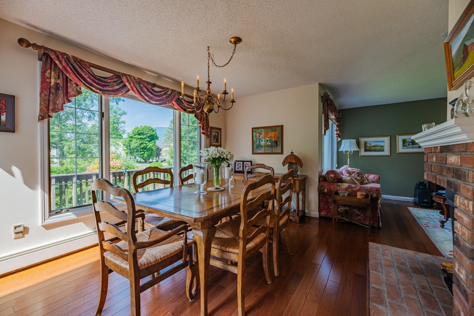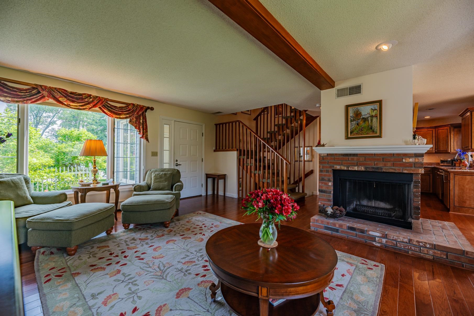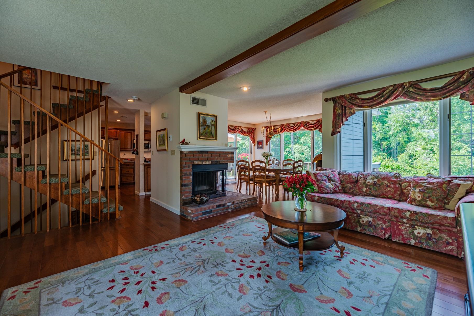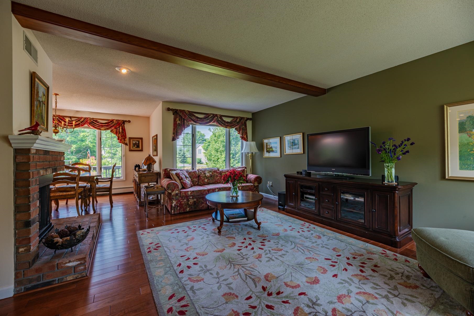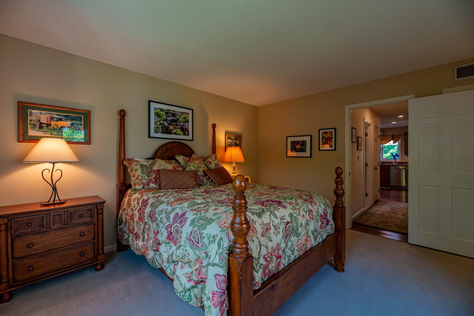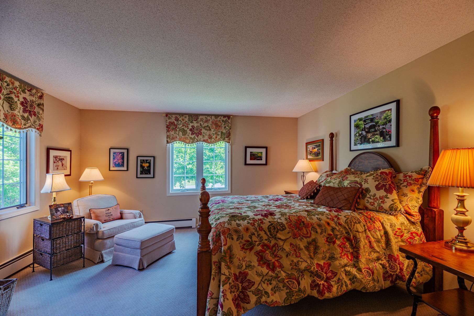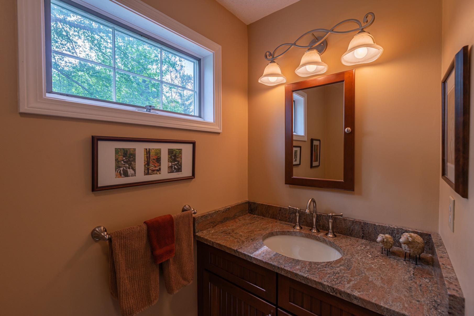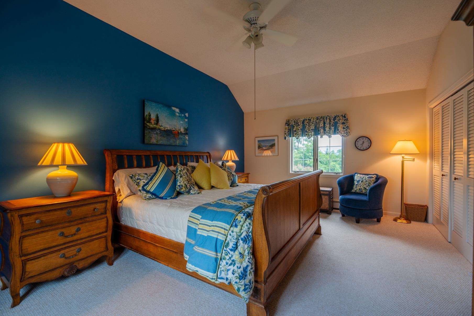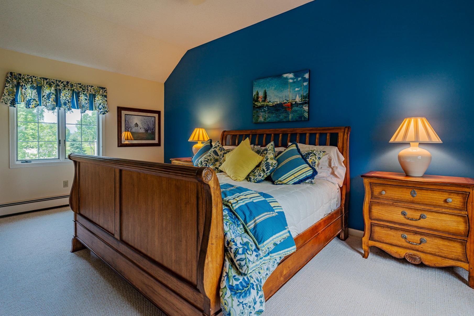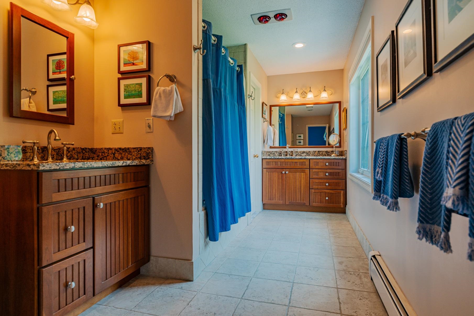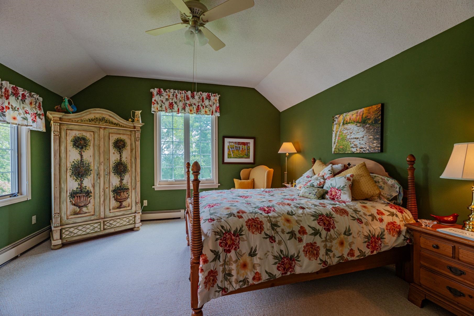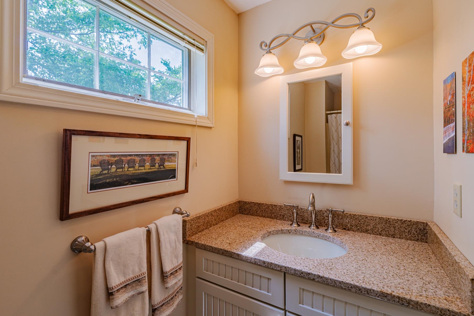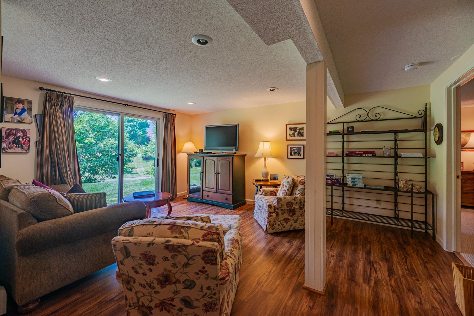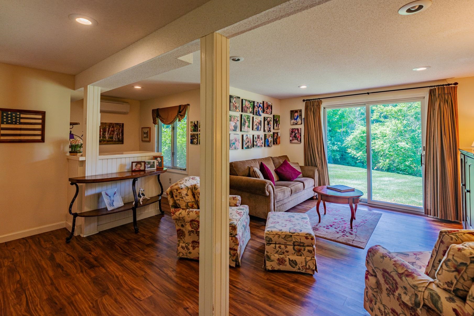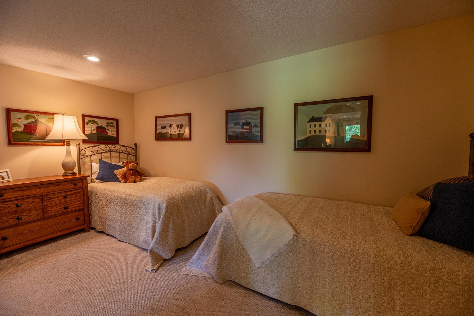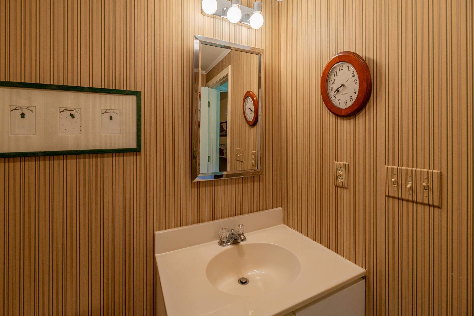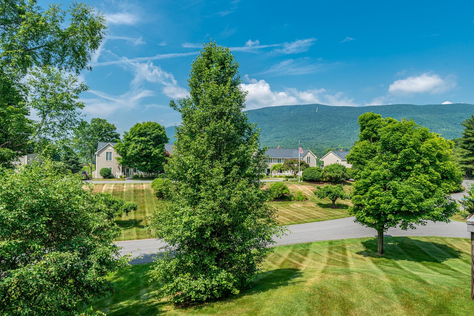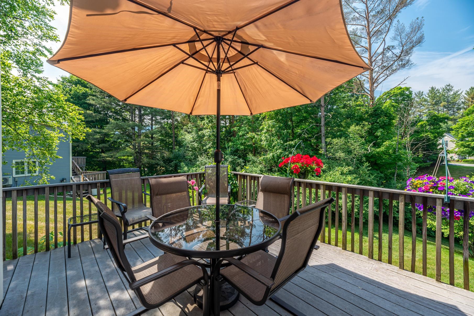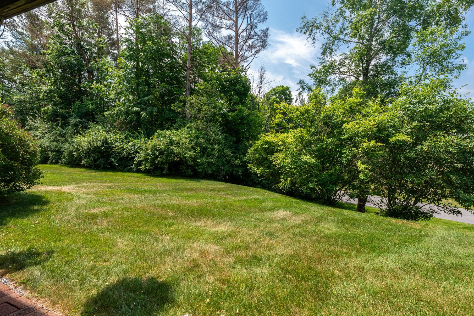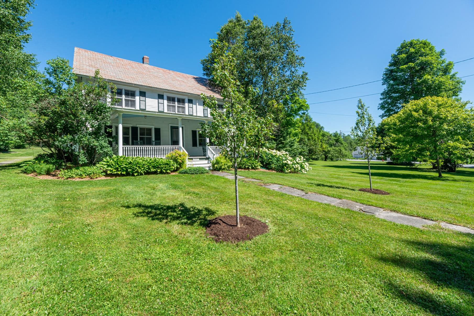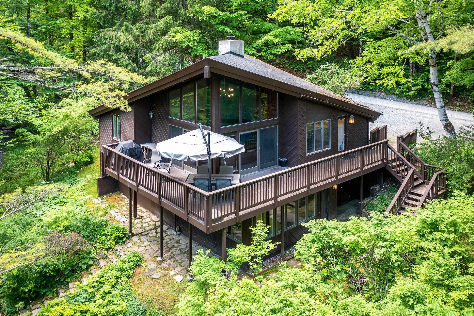1 of 28


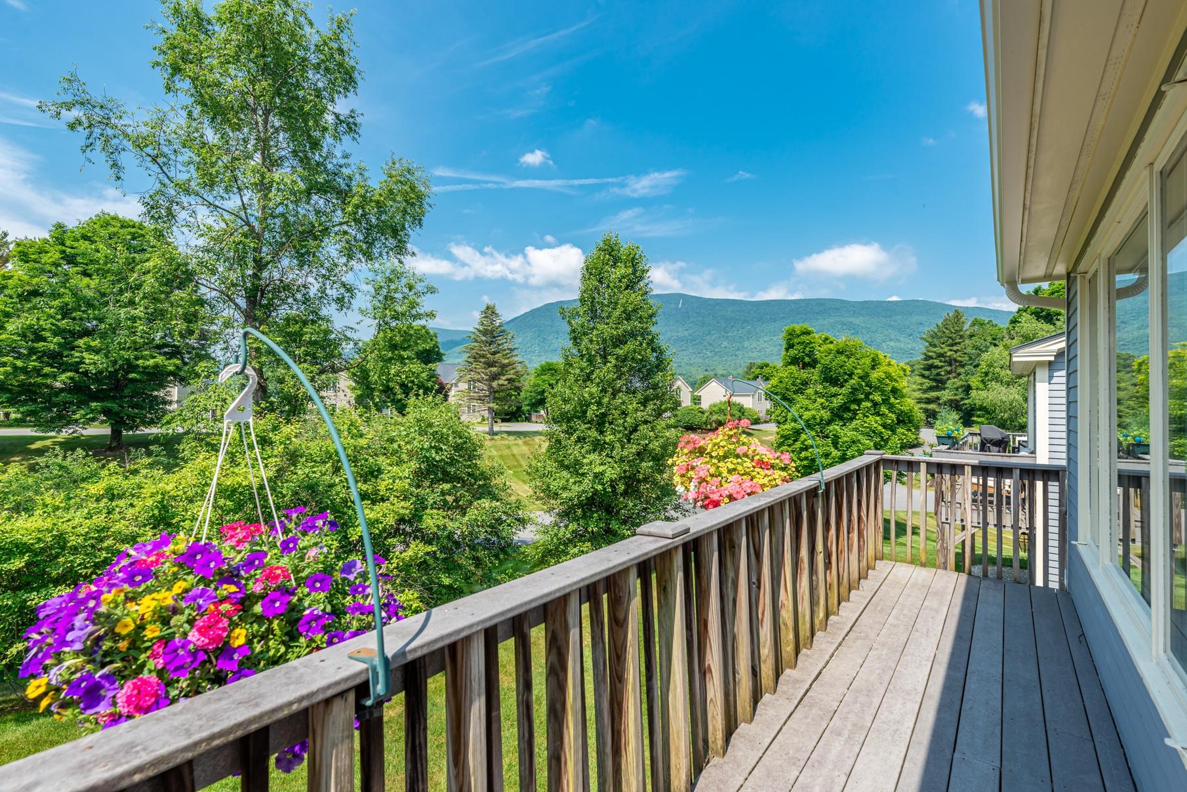
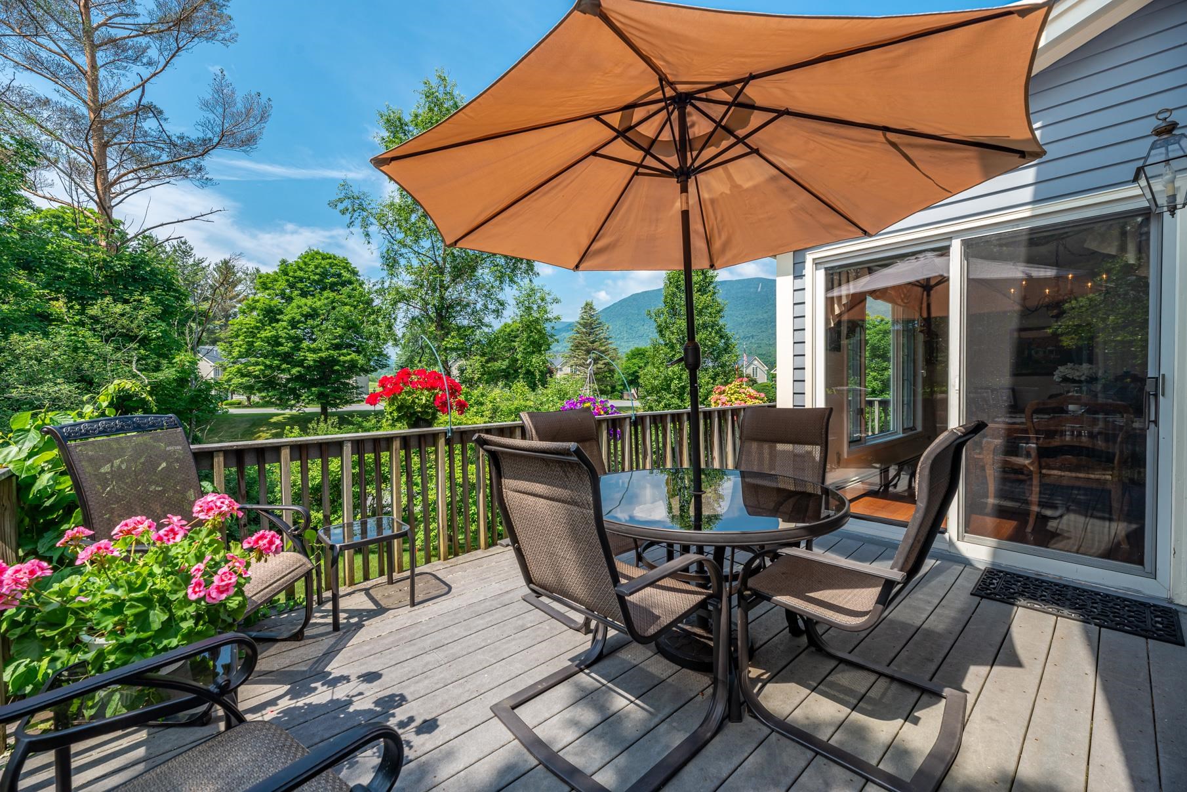
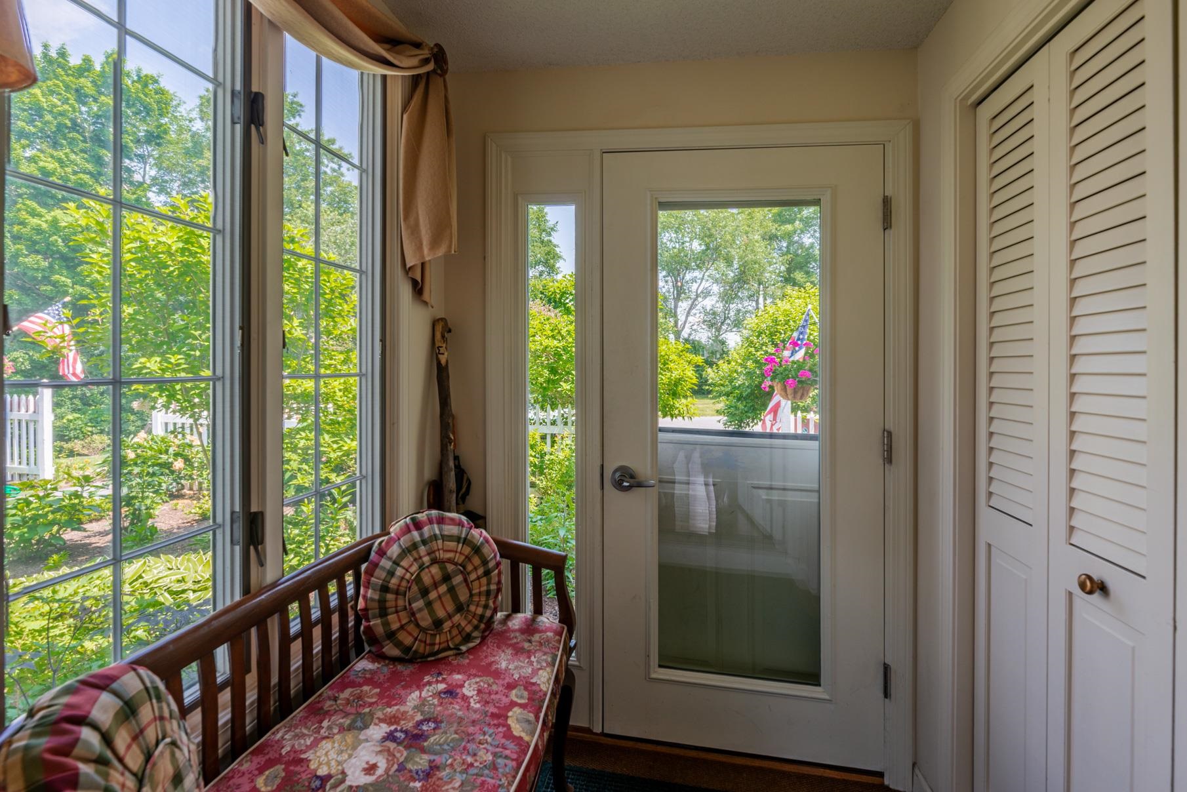
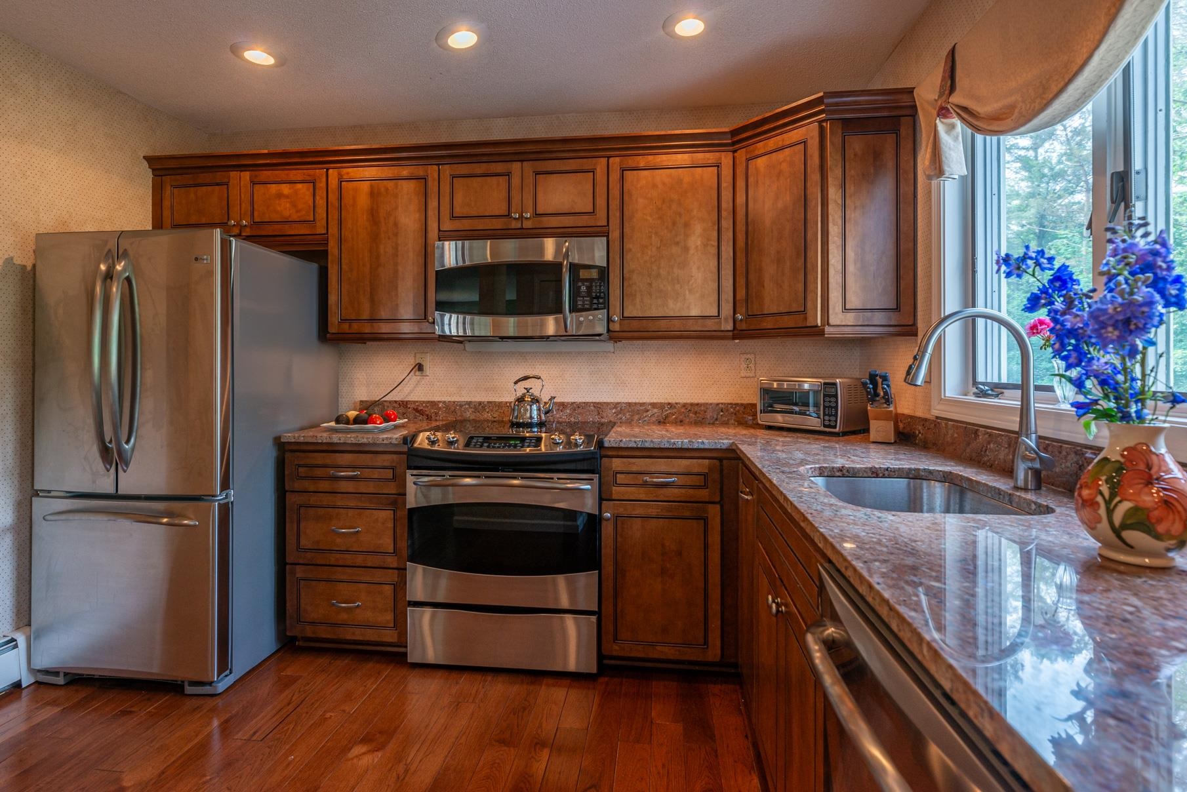
General Property Information
- Property Status:
- Active
- Price:
- $720, 000
- Unit Number
- C-2
- Assessed:
- $490, 500
- Assessed Year:
- 2024
- County:
- VT-Bennington
- Acres:
- 0.00
- Property Type:
- Condo
- Year Built:
- 1985
- Agency/Brokerage:
- David Halligan
Four Seasons Sotheby's Int'l Realty - Bedrooms:
- 3
- Total Baths:
- 4
- Sq. Ft. (Total):
- 2660
- Tax Year:
- 2024
- Taxes:
- $6, 830
- Association Fees:
Recently renovated three bedroom three and half bath prospect design unit with westerly Equinox mountain views. This interior design plan is the only Equinox on the Battenkill condominium that offers a first floor bedroom and full bath. Many fine features including: central air conditioning, hardwood flooring, wood burning fireplace, elevated synthetic sun decking, thermopane windows, lower level family room with built-in bar and half bath, bonus room. Recent improvements include: hardwood flooring added to main level, new furnace and hot water heater, new kitchen cabinetry, quartz counter tops, and GE profile stainless appliances, bathroom updates. Additional condominium association amenities include: heated in ground swimming pool, two har-tru tennis courts, paddle tennis court, and on site property management staff. Homeowners Association responsible for plowing, mowing, landscaping, trash removal, security, and master insurance policy. All room measurements are approximate. Delayed showings - only assisted showings available to begin on 7/3.
Interior Features
- # Of Stories:
- 2
- Sq. Ft. (Total):
- 2660
- Sq. Ft. (Above Ground):
- 1922
- Sq. Ft. (Below Ground):
- 738
- Sq. Ft. Unfinished:
- 0
- Rooms:
- 6
- Bedrooms:
- 3
- Baths:
- 4
- Interior Desc:
- Dining Area, Fireplace - Wood, Fireplaces - 1, Primary BR w/ BA, Natural Light, Walk-in Closet, Laundry - Basement
- Appliances Included:
- Dishwasher, Dryer, Range - Electric, Refrigerator, Washer
- Flooring:
- Carpet, Ceramic Tile, Hardwood, Tile
- Heating Cooling Fuel:
- Gas - LP/Bottle
- Water Heater:
- Basement Desc:
- Concrete, Slab, Stairs - Interior, Walkout
Exterior Features
- Style of Residence:
- Townhouse, Tri-Level, Walkout Lower Level
- House Color:
- Blue
- Time Share:
- No
- Resort:
- No
- Exterior Desc:
- Exterior Details:
- Deck, Windows - Double Pane
- Amenities/Services:
- Land Desc.:
- Condo Development, Landscaped, Mountain View, View
- Suitable Land Usage:
- Residential
- Roof Desc.:
- Shingle - Other
- Driveway Desc.:
- Paved
- Foundation Desc.:
- Poured Concrete
- Sewer Desc.:
- Public
- Garage/Parking:
- No
- Garage Spaces:
- 0
- Road Frontage:
- 50
Other Information
- List Date:
- 2024-07-01
- Last Updated:
- 2024-07-01 15:32:21


