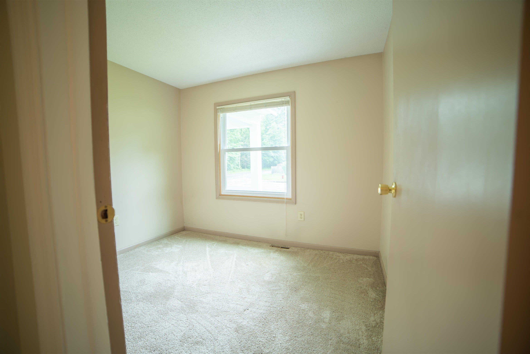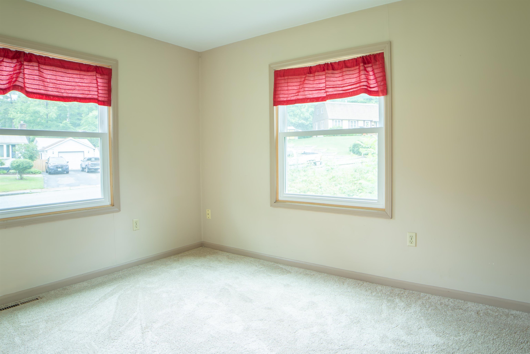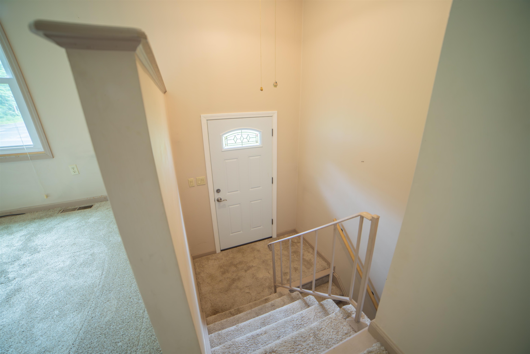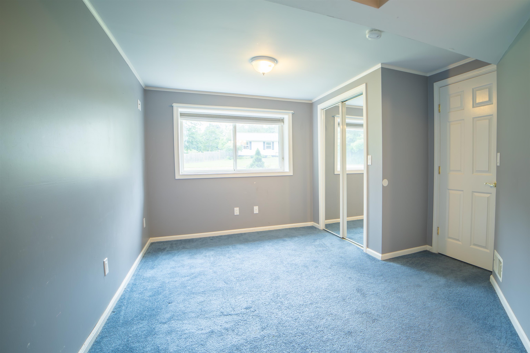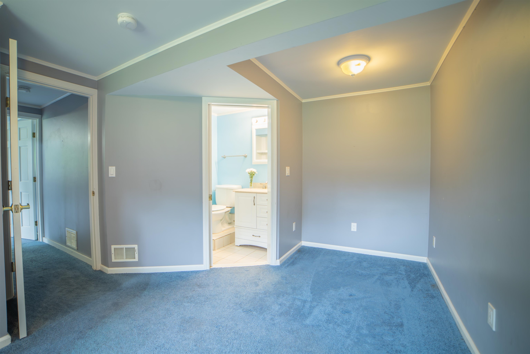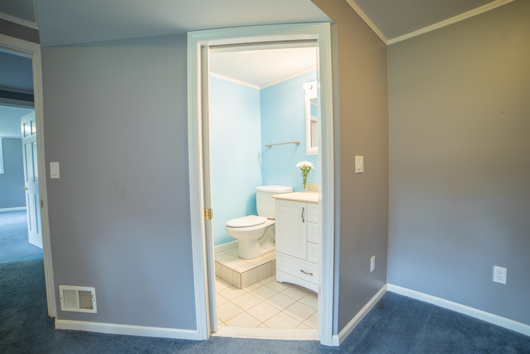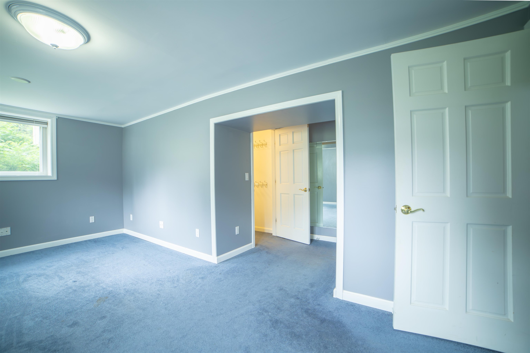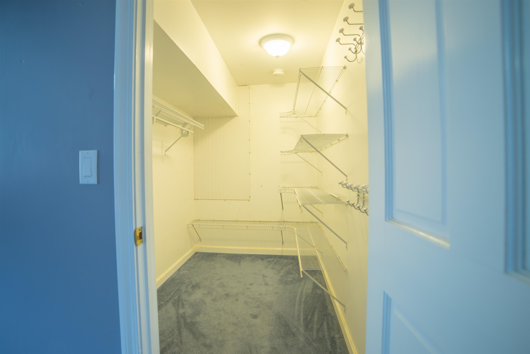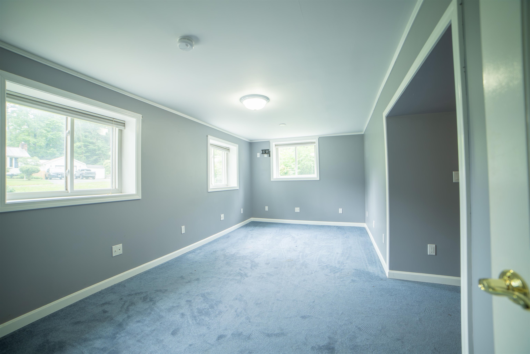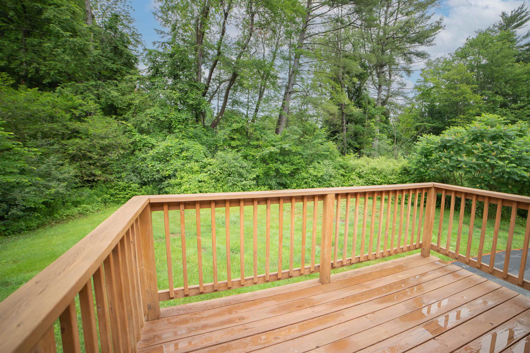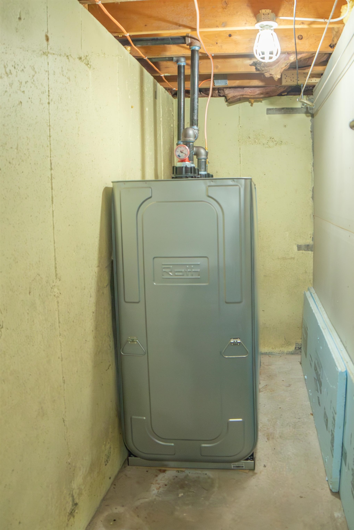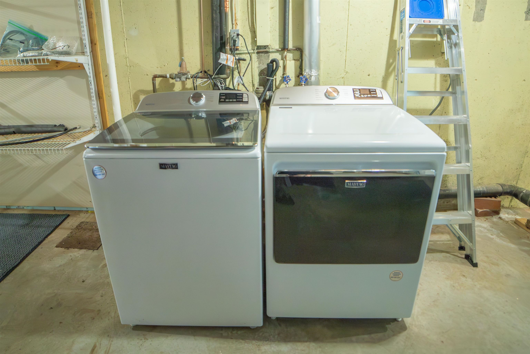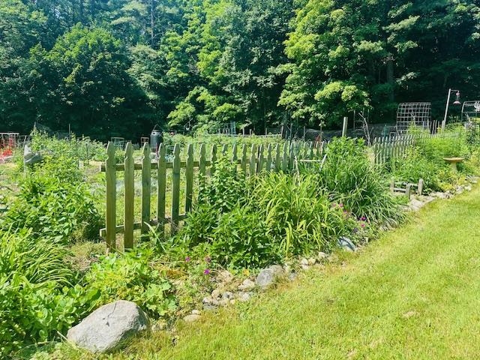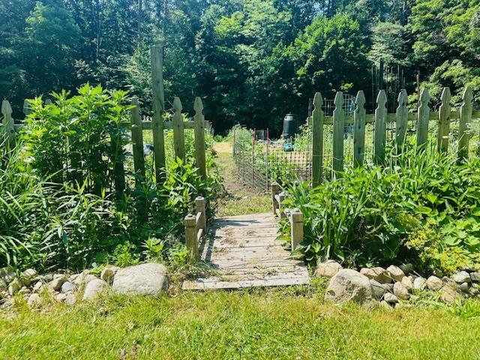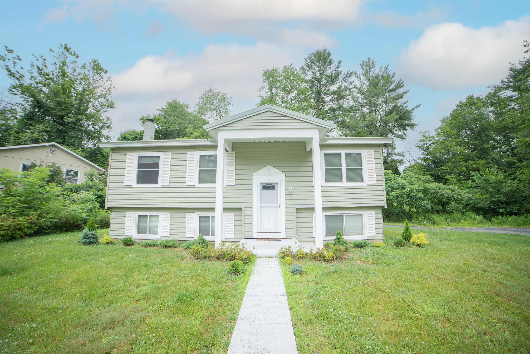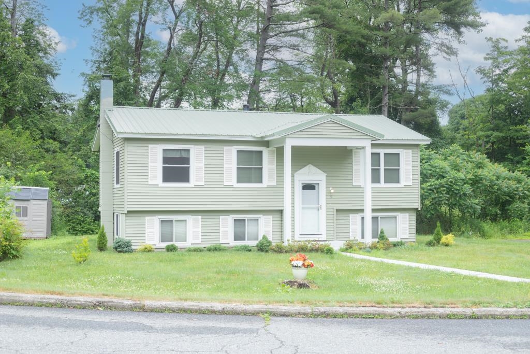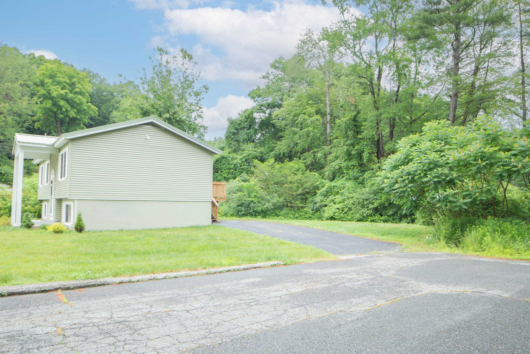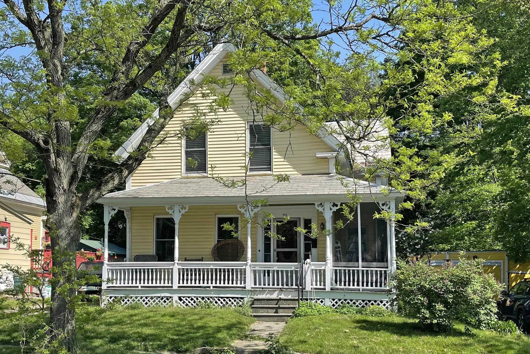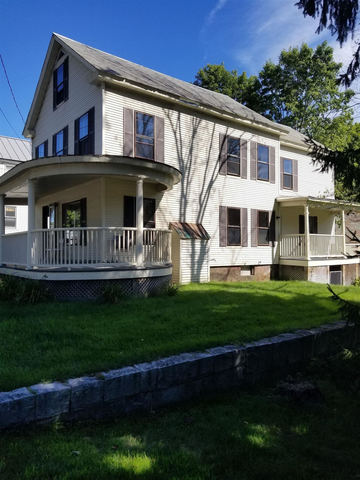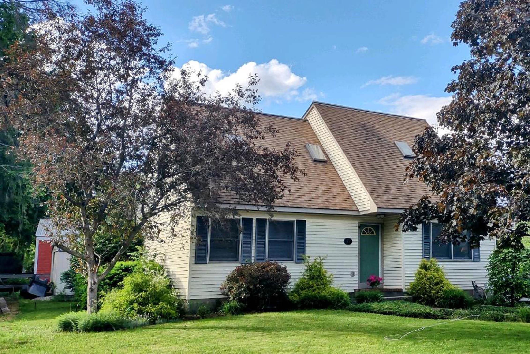1 of 24
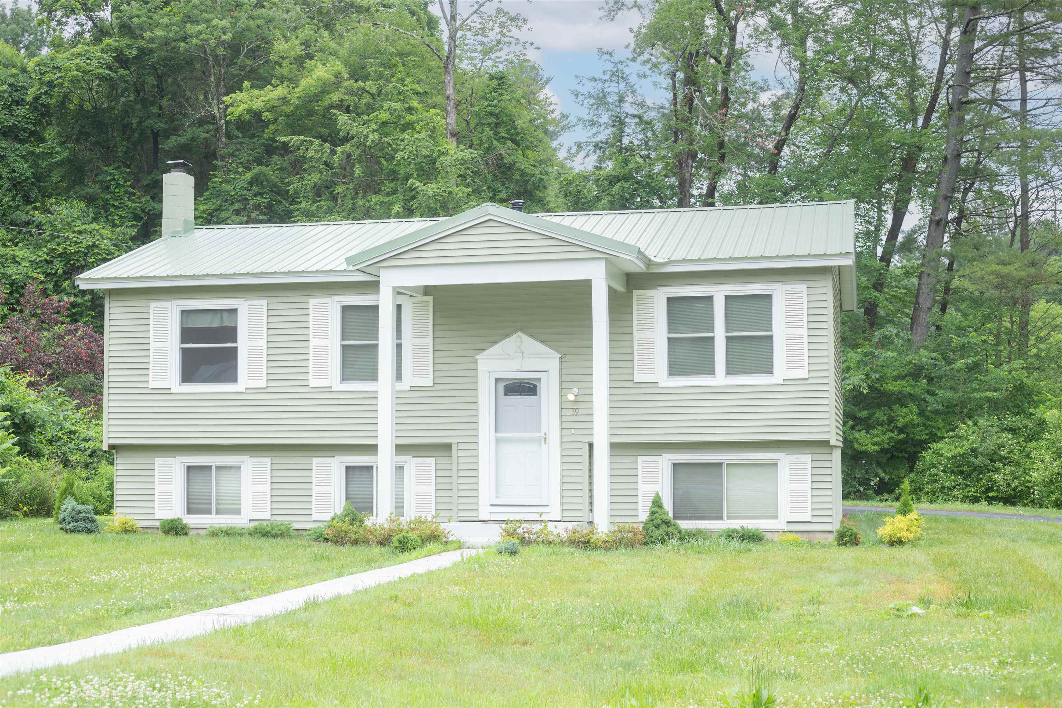
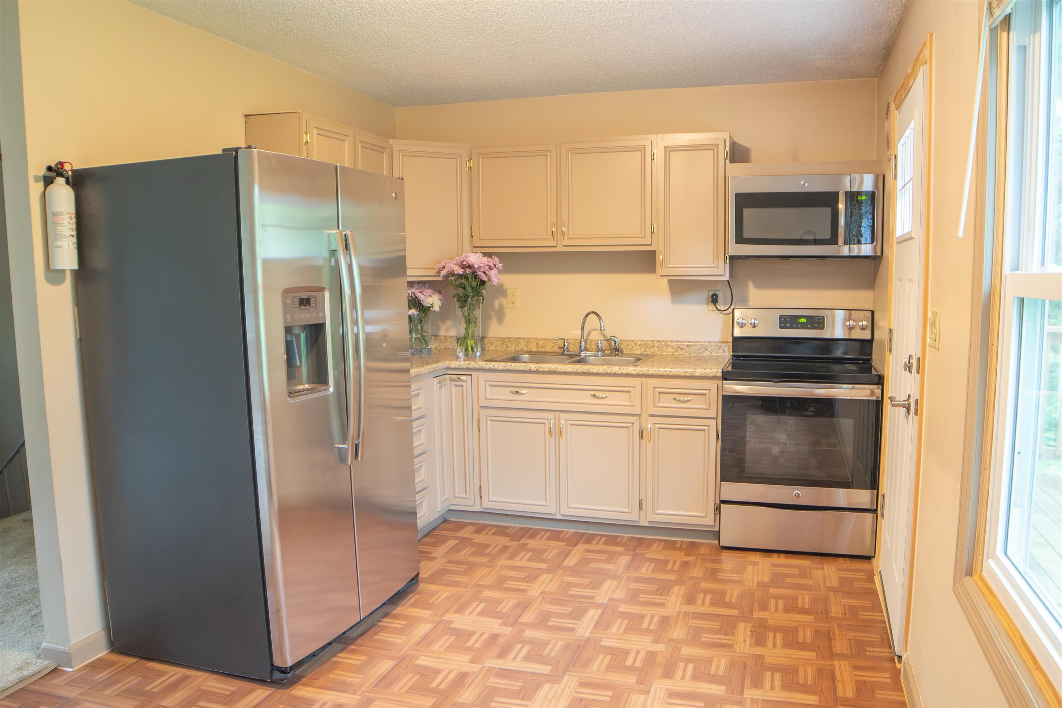
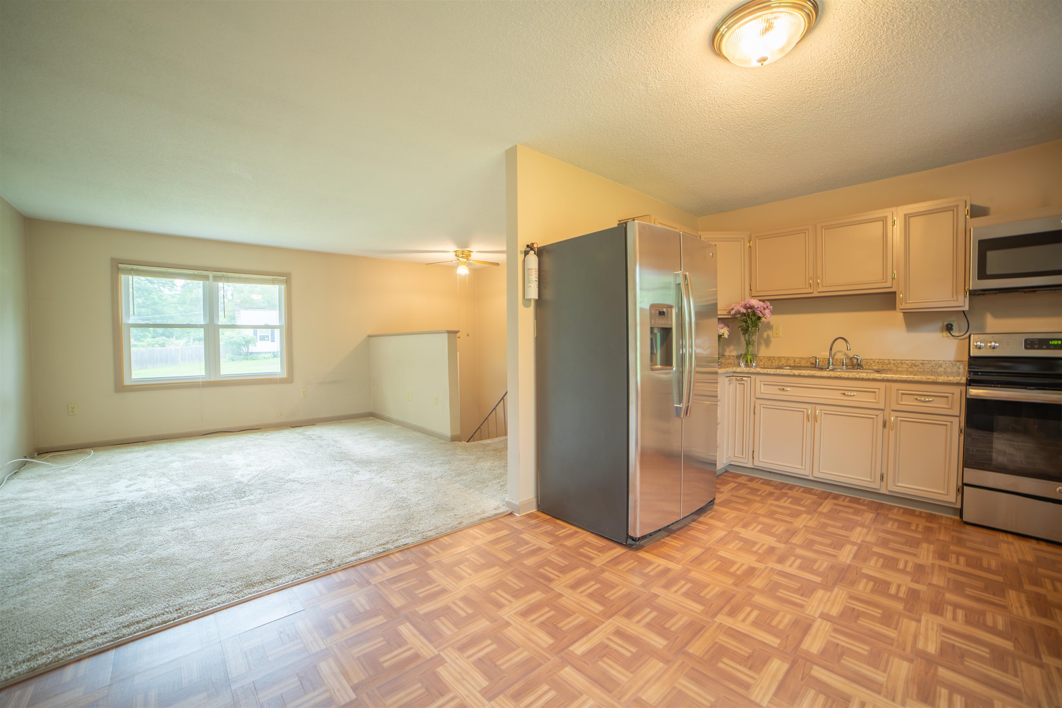
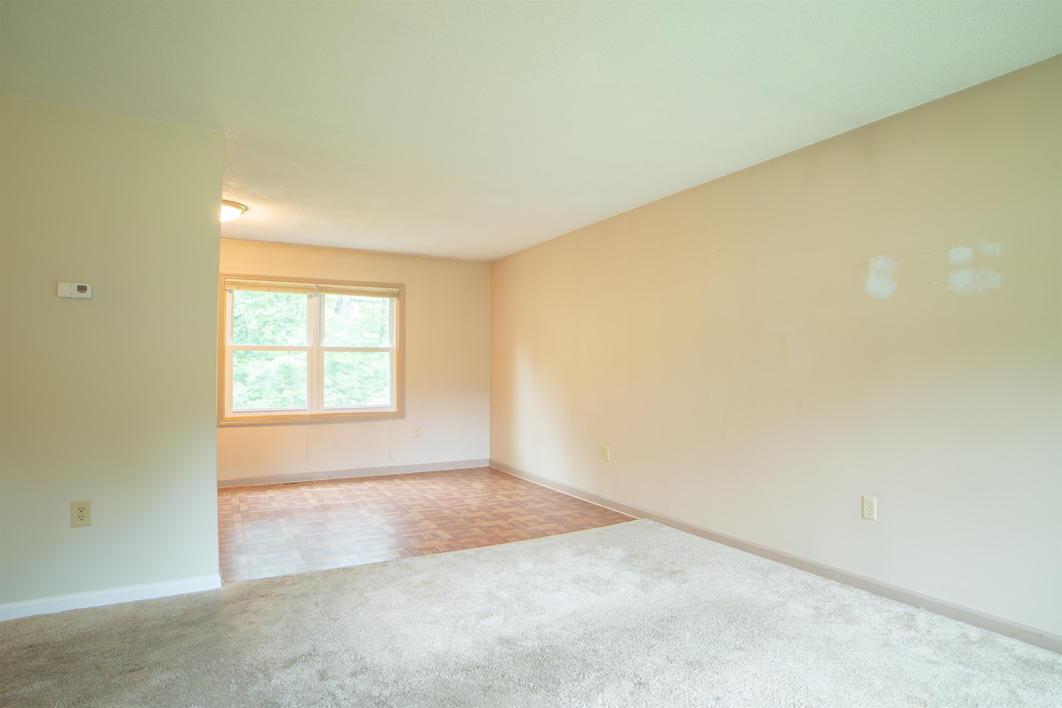
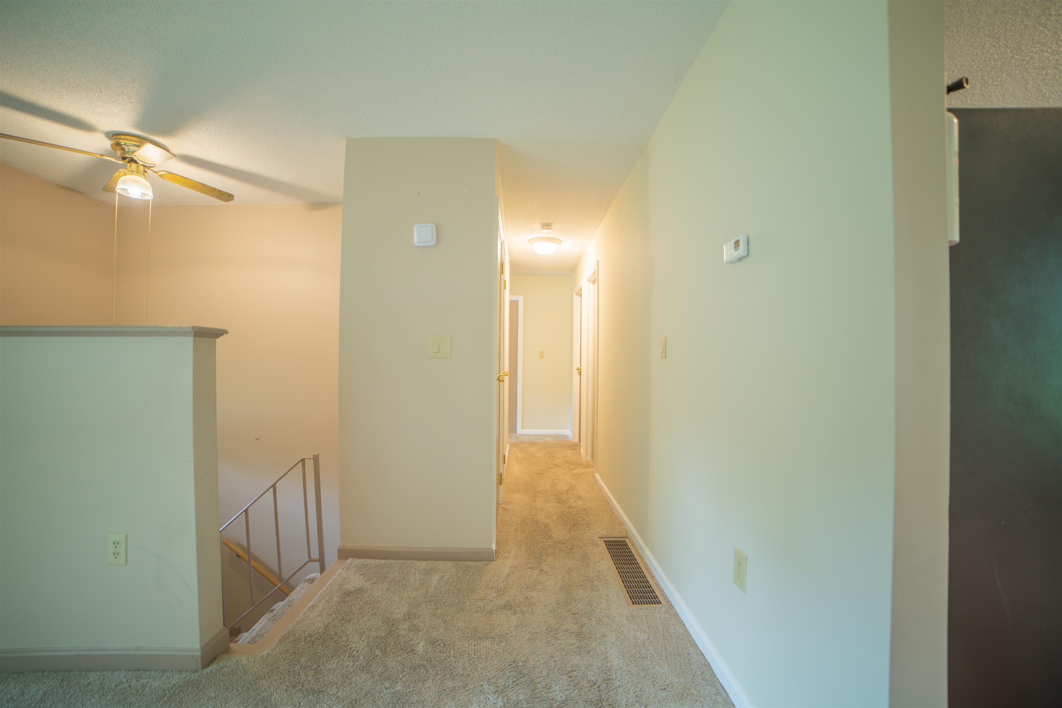

General Property Information
- Property Status:
- Active Under Contract
- Price:
- $319, 900
- Assessed:
- $0
- Assessed Year:
- County:
- VT-Windham
- Acres:
- 0.31
- Property Type:
- Single Family
- Year Built:
- 1975
- Agency/Brokerage:
- Kristen Ziter Taylor
Brattleboro Area Realty - Bedrooms:
- 4
- Total Baths:
- 2
- Sq. Ft. (Total):
- 1533
- Tax Year:
- 2023
- Taxes:
- $5, 120
- Association Fees:
SPECTACULAR! There is no denying what the current owner has done to this home. This ideal corner lot provides more privacy and the new back deck overlooks the lovely level yard. This already efficient home has become more Efficient! Upstairs is an open concept, bright kitchen/dining/ living along with 3 spacious bedrooms and a full bath. The finished lower level has another large bedroom, walk-in closet, half bath, and another room that could be whatever you desire. Improvements to this home are BIG TICKET ITEMS: new vinyl siding, new metal roof, new tankless water heater, new 220 electric, new oil tank, and new windows and doors are just SOME of the items done. Under the documents, you will find a complete list. The owner is also leaving a tractor lawn mower (2023), a new push mower, a new snow blower, and a new never used Maytag full-capacity washer and dryer. Come check out SPECTACULAR for yourself. Delayed showings until Friday, July 5th by appointment only.
Interior Features
- # Of Stories:
- 1
- Sq. Ft. (Total):
- 1533
- Sq. Ft. (Above Ground):
- 912
- Sq. Ft. (Below Ground):
- 621
- Sq. Ft. Unfinished:
- 253
- Rooms:
- 7
- Bedrooms:
- 4
- Baths:
- 2
- Interior Desc:
- Blinds, Ceiling Fan, Dining Area, Draperies, Kitchen/Dining, Laundry Hook-ups, Walk-in Closet
- Appliances Included:
- Dryer, Freezer, Range - Electric, Refrigerator, Washer, Water Heater - Tankless
- Flooring:
- Carpet, Ceramic Tile, Vinyl
- Heating Cooling Fuel:
- Oil
- Water Heater:
- Basement Desc:
- Climate Controlled, Concrete, Finished, Frost Wall, Full, Stairs - Interior, Storage Space, Sump Pump
Exterior Features
- Style of Residence:
- Raised Ranch, Ranch, Split Level
- House Color:
- green
- Time Share:
- No
- Resort:
- Exterior Desc:
- Exterior Details:
- Deck, Fence - Dog, Fence - Invisible Pet, Window Screens, Windows - Storm
- Amenities/Services:
- Land Desc.:
- Corner, Landscaped, Level
- Suitable Land Usage:
- Roof Desc.:
- Metal
- Driveway Desc.:
- Paved
- Foundation Desc.:
- Below Frost Line, Concrete
- Sewer Desc.:
- Public
- Garage/Parking:
- No
- Garage Spaces:
- 0
- Road Frontage:
- 53
Other Information
- List Date:
- 2024-07-01
- Last Updated:
- 2024-07-15 13:07:45


