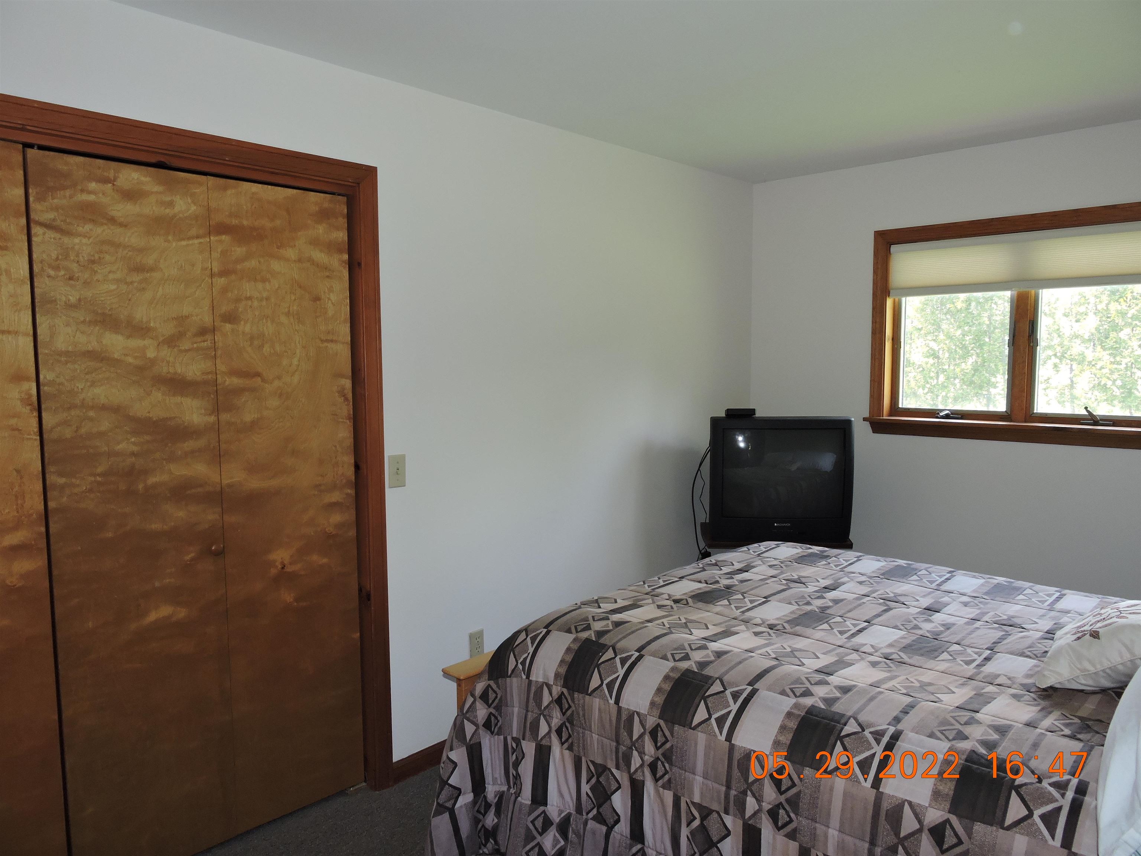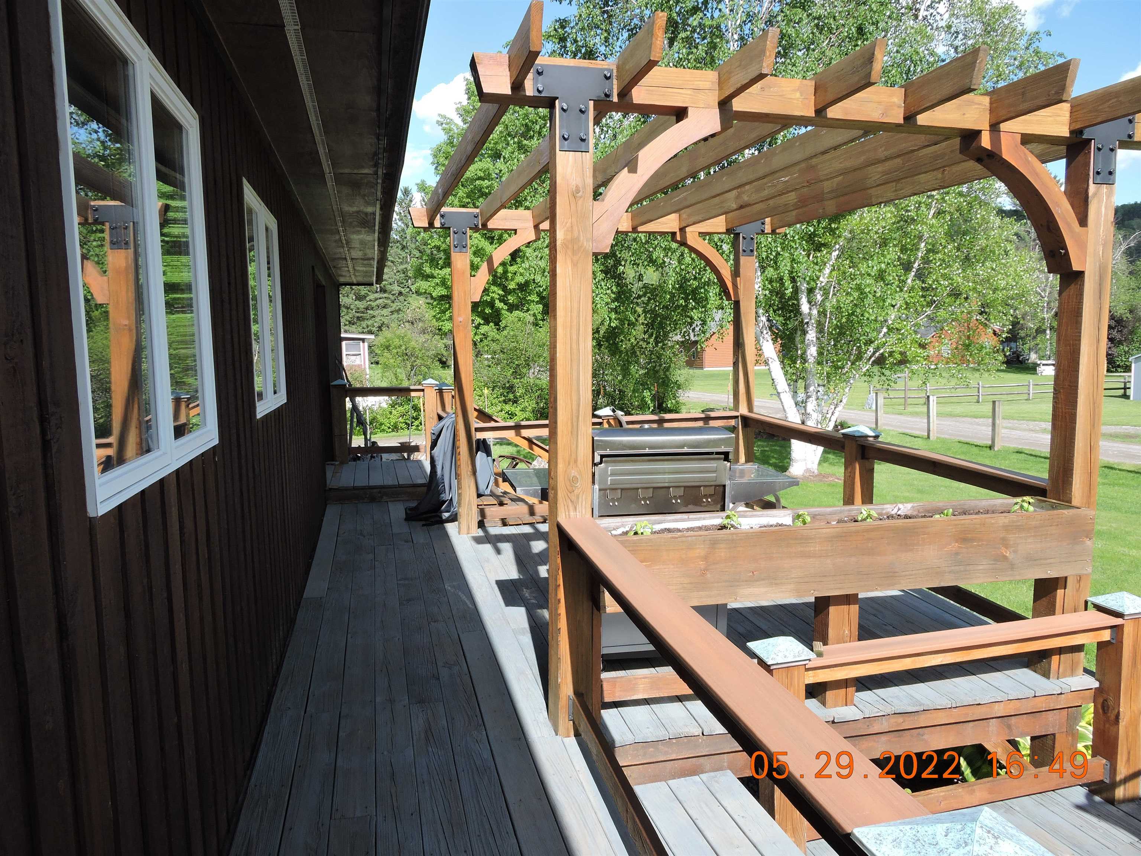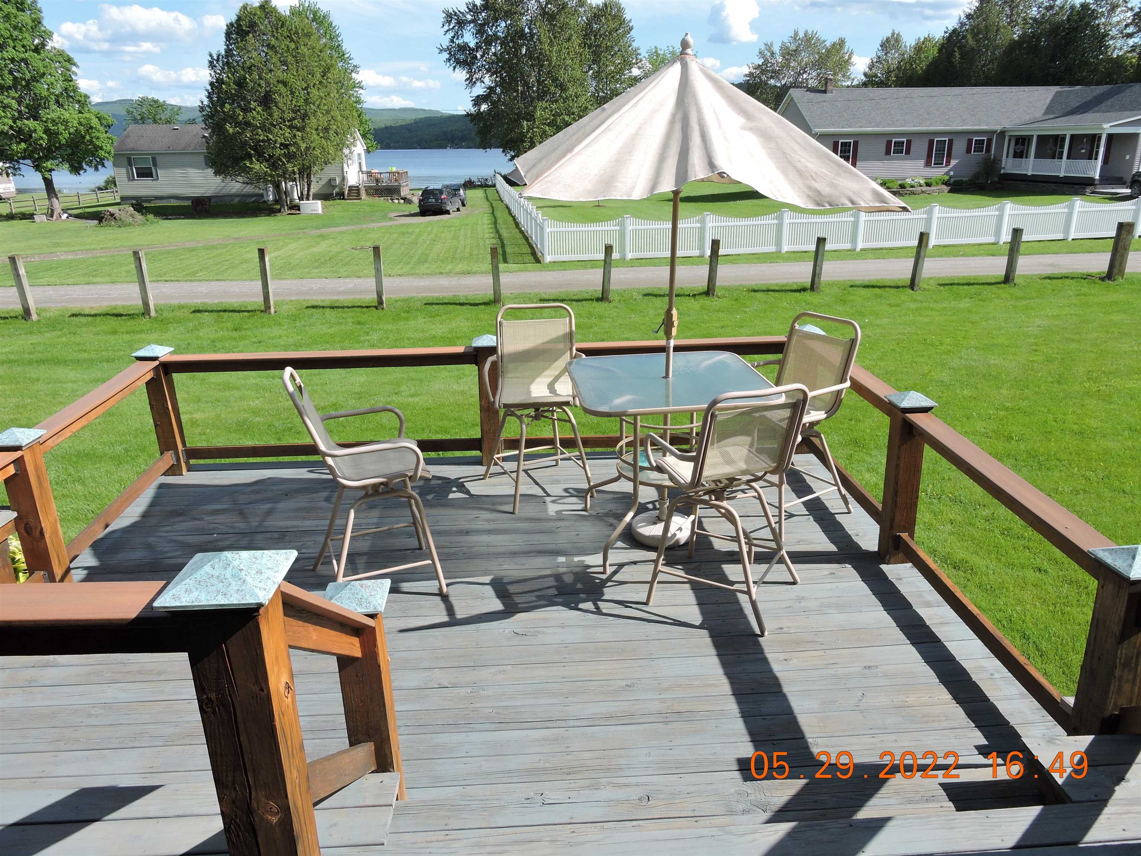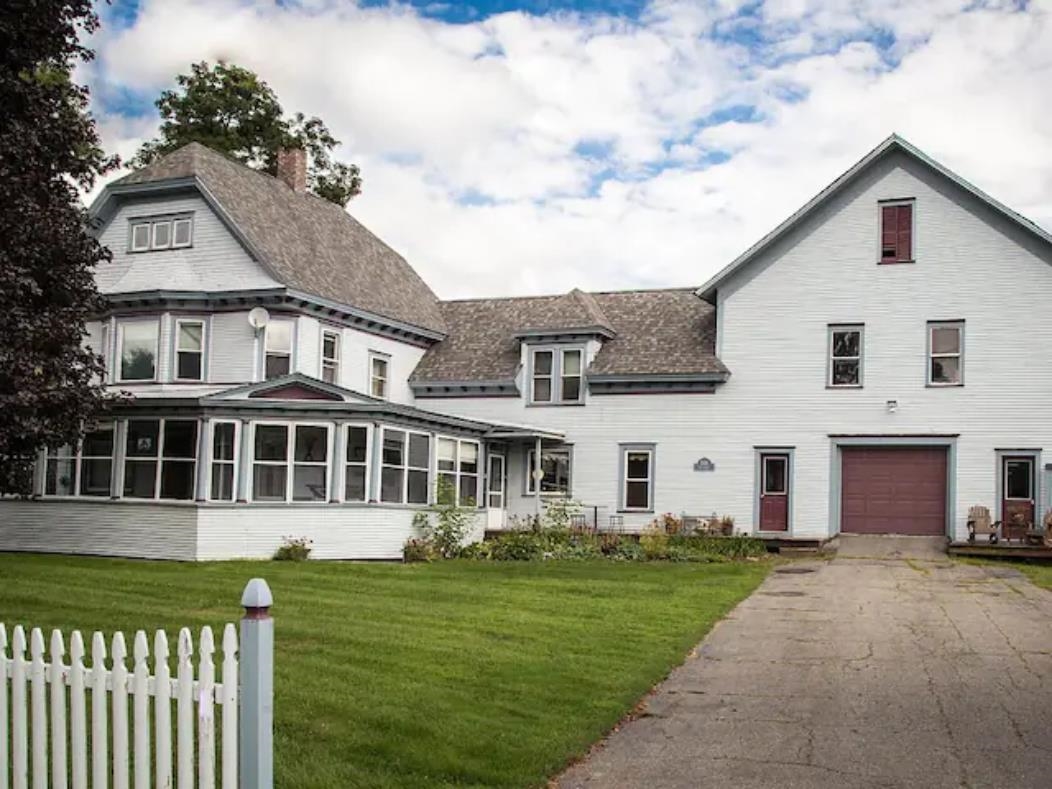1 of 38



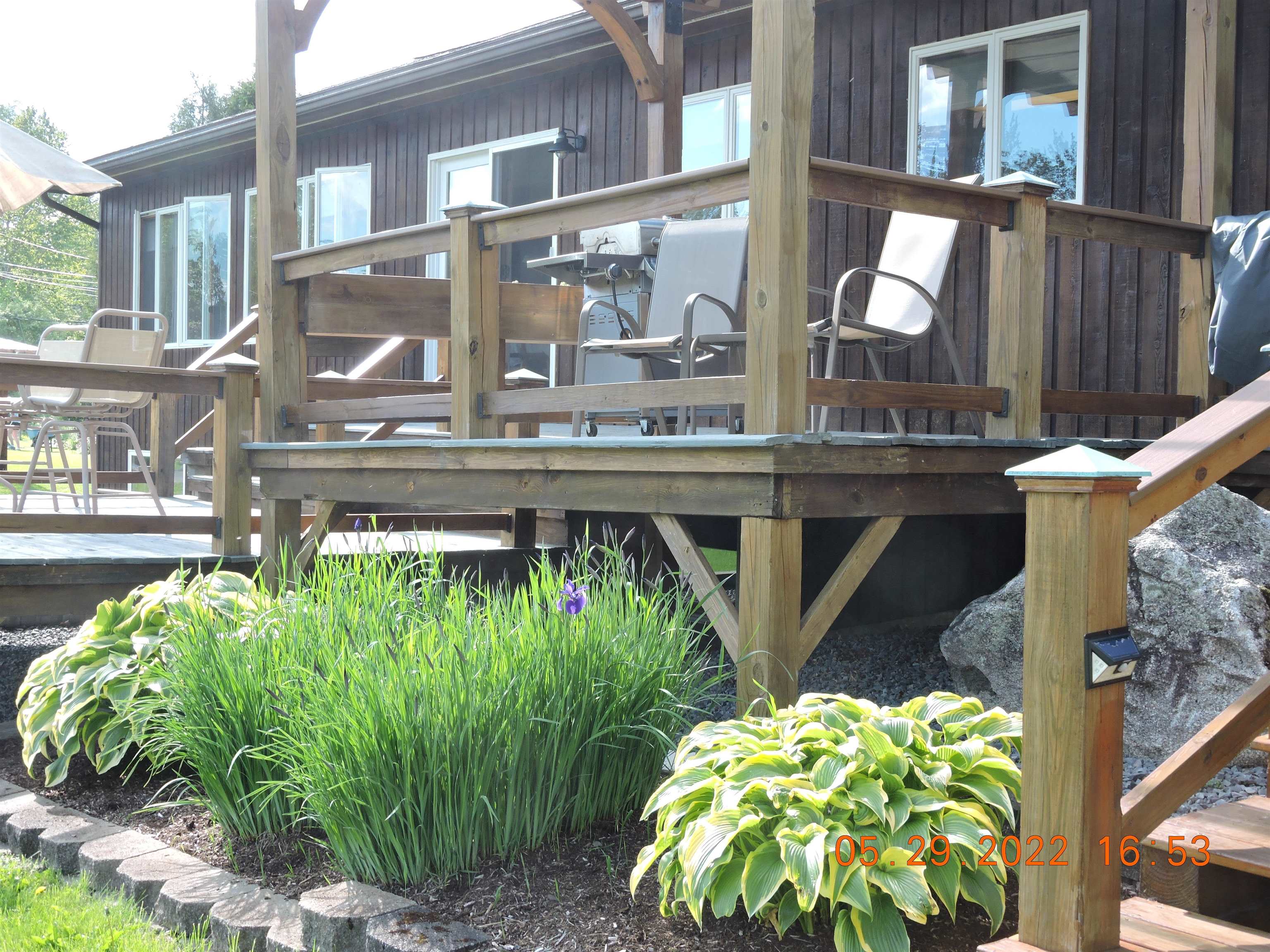


General Property Information
- Property Status:
- Active
- Price:
- $525, 000
- Unit Number
- 21 & 22
- Assessed:
- $0
- Assessed Year:
- County:
- VT-Orleans
- Acres:
- 0.50
- Property Type:
- Single Family
- Year Built:
- 1989
- Agency/Brokerage:
- Robert Ferlazo
RE/MAX All Seasons Realty - Bedrooms:
- 3
- Total Baths:
- 2
- Sq. Ft. (Total):
- 2717
- Tax Year:
- 2024
- Taxes:
- $6, 687
- Association Fees:
Adjusted price. Barton Vermont, Crystal Lake views and deeded access, fish, water ski, golf, mountain bike or do nothing. This 3-bedroom 2 full bath home also offers a bonus room that can be an office or 4th bedroom, as well as workshop, entertainment room and laundry room. On municipal water and sewer systems. South facing passive solar heat and radiant floor heat makes this an easy home to heat and very comfortable in the winter, no cold feet here. Fully automatic whole house generator. Attached 2 car garage and level yard. Why not make this your new home or vacation get away. Minutes to Burke Mountain, Jay Peak and Kingdom bike trails in addition to several golf courses. Listed by owner /Seller is a Licensed real estate salesperson. Shown only by appointment only.
Interior Features
- # Of Stories:
- 1
- Sq. Ft. (Total):
- 2717
- Sq. Ft. (Above Ground):
- 1593
- Sq. Ft. (Below Ground):
- 1124
- Sq. Ft. Unfinished:
- 409
- Rooms:
- 11
- Bedrooms:
- 3
- Baths:
- 2
- Interior Desc:
- Blinds, Cathedral Ceiling, Ceiling Fan, Dining Area, Kitchen Island, Kitchen/Dining, Natural Light, Vaulted Ceiling, Wood Stove Hook-up, Laundry - Basement, Smart Thermostat
- Appliances Included:
- Dishwasher - Energy Star, Disposal, Microwave, Oven - Wall, Refrigerator, Refrigerator-Energy Star, Washer, Water Heater - Off Boiler, Dryer - Gas, Stove - Dual Fuel, Range - Dual Fuel
- Flooring:
- Carpet, Ceramic Tile, Vinyl Plank
- Heating Cooling Fuel:
- Gas - LP/Bottle, Oil, Wood
- Water Heater:
- Basement Desc:
- Bulkhead, Daylight, Finished, Full, Insulated, Interior Access, Stairs - Interior, Sump Pump
Exterior Features
- Style of Residence:
- Raised Ranch
- House Color:
- Brown
- Time Share:
- No
- Resort:
- Unknown
- Exterior Desc:
- Exterior Details:
- Deck, Garden Space, ROW to Water, Beach Access
- Amenities/Services:
- Land Desc.:
- Lake Access, Lake View, Level
- Suitable Land Usage:
- Roof Desc.:
- Shingle - Architectural
- Driveway Desc.:
- Gravel
- Foundation Desc.:
- Concrete, Poured Concrete
- Sewer Desc.:
- Metered, Public
- Garage/Parking:
- Yes
- Garage Spaces:
- 2
- Road Frontage:
- 150
Other Information
- List Date:
- 2024-06-30
- Last Updated:
- 2024-10-15 19:54:32









