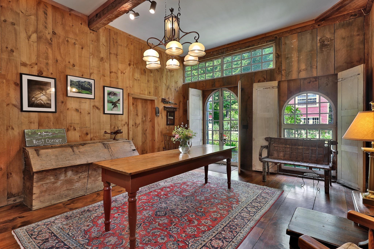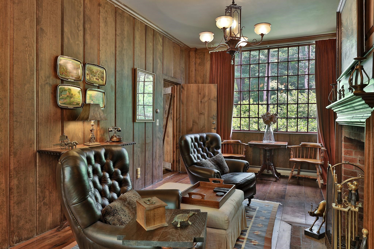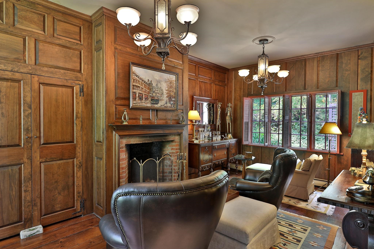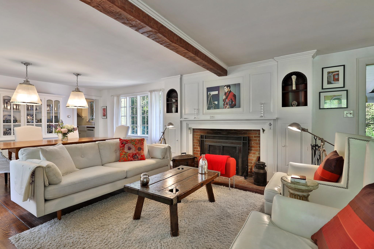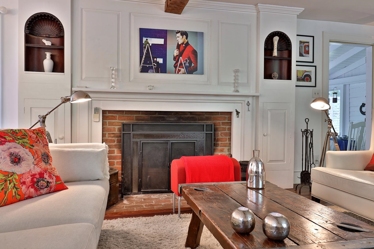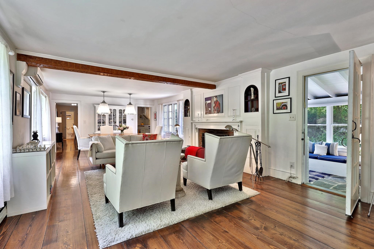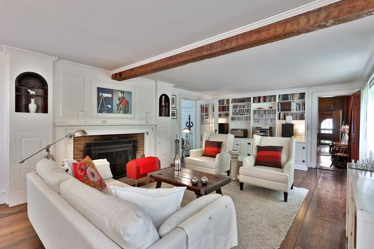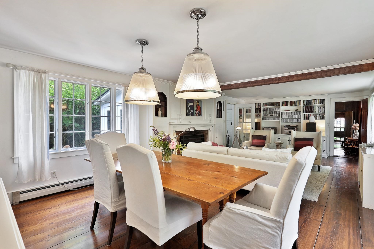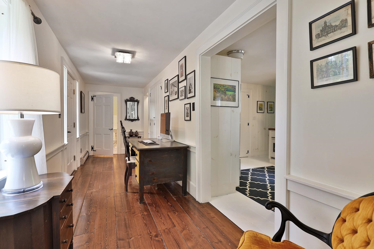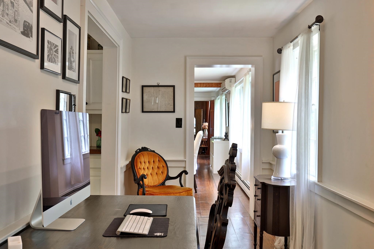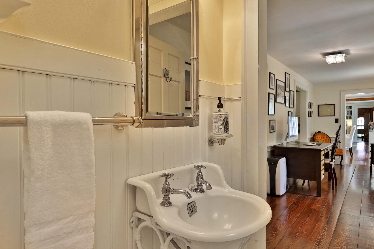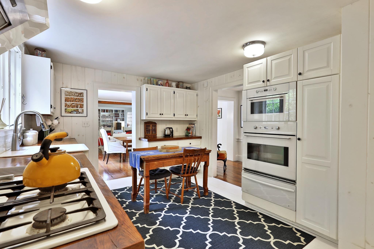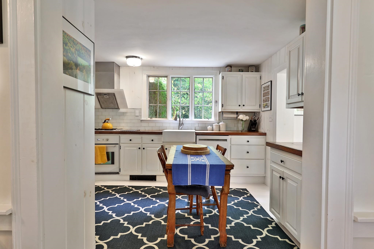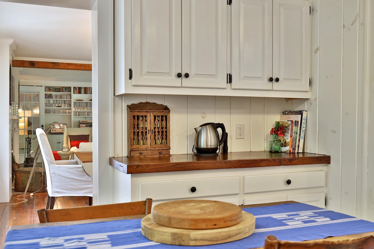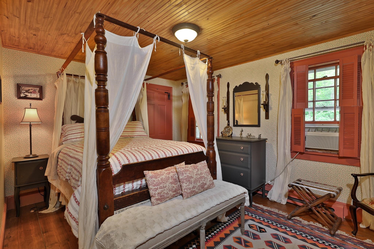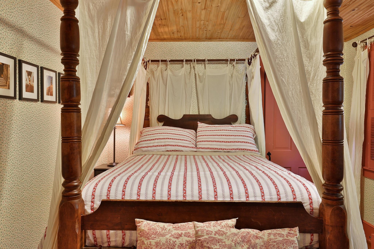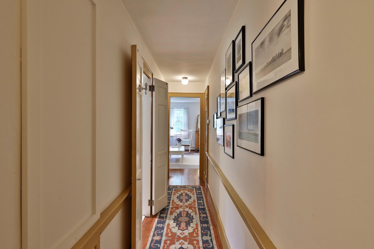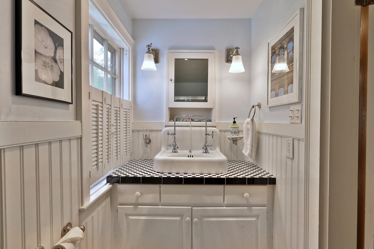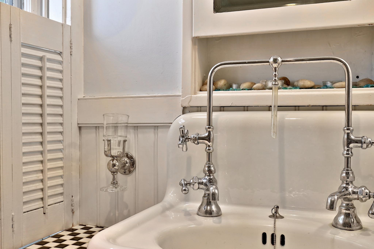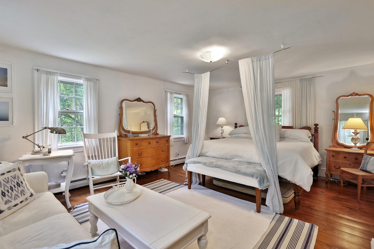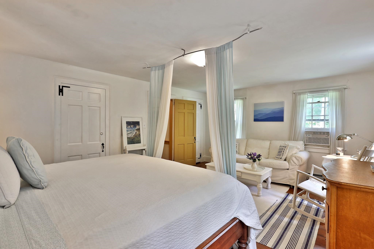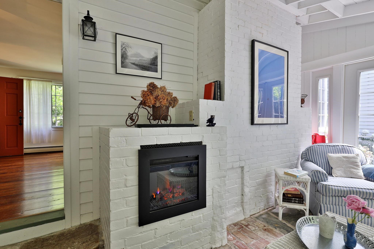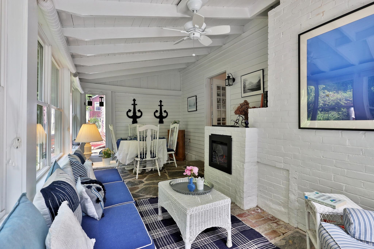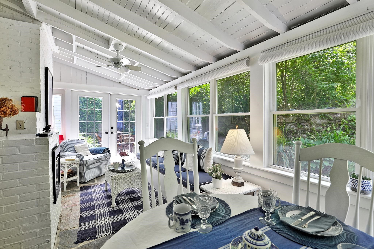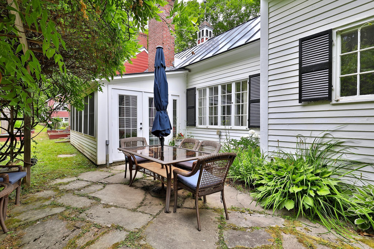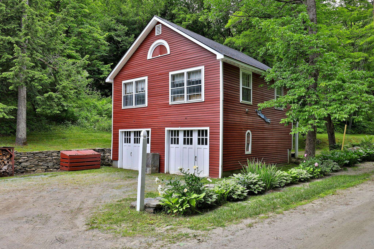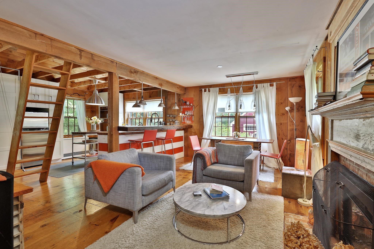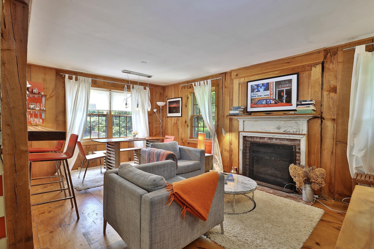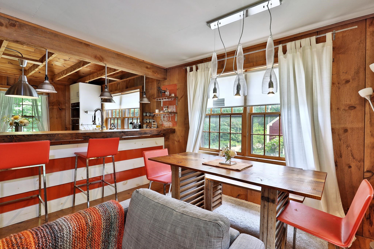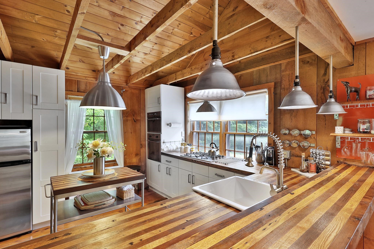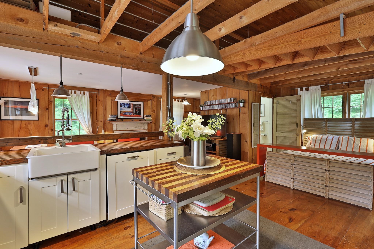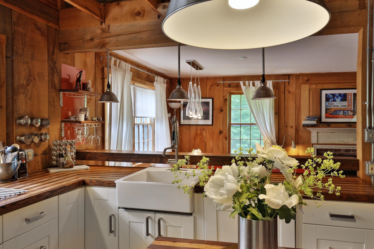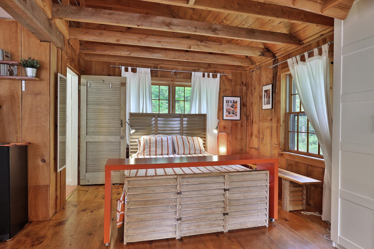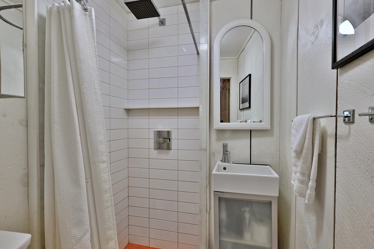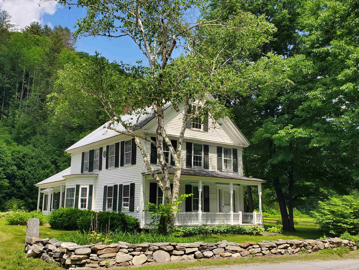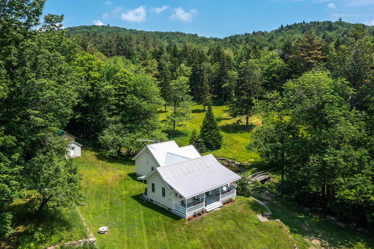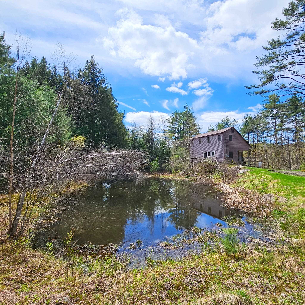1 of 40
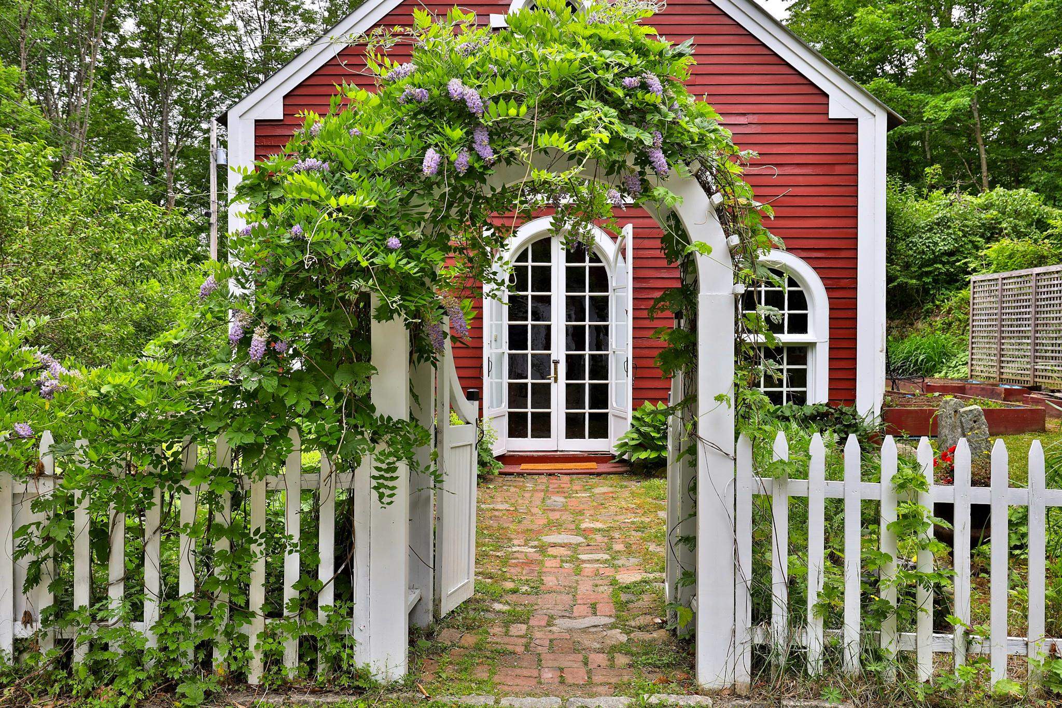
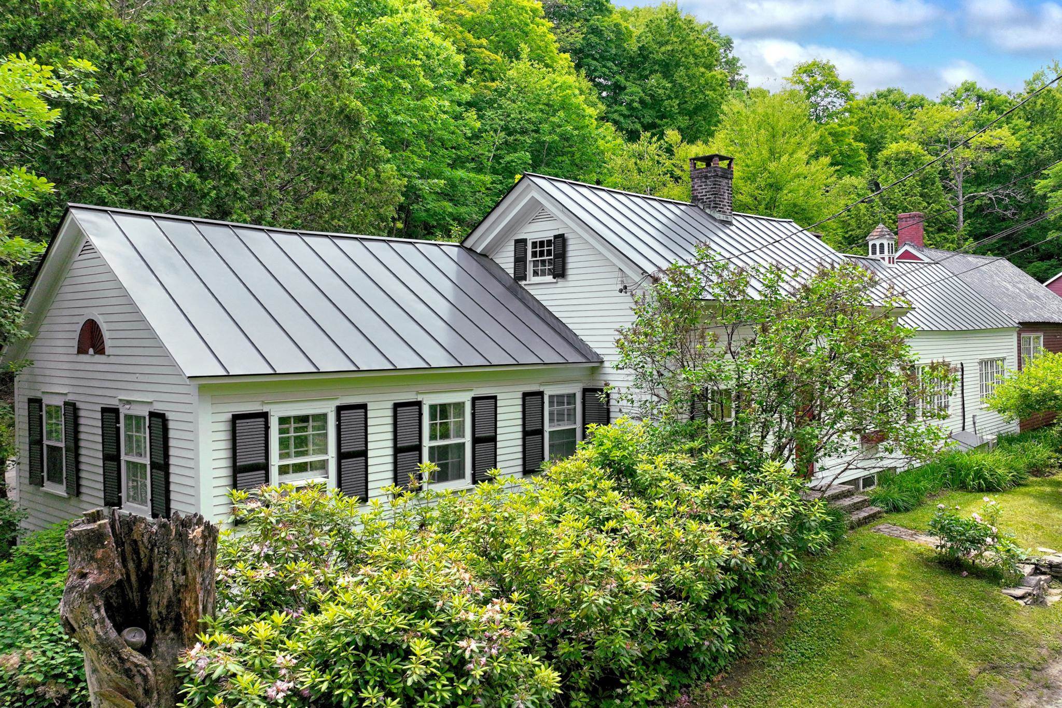
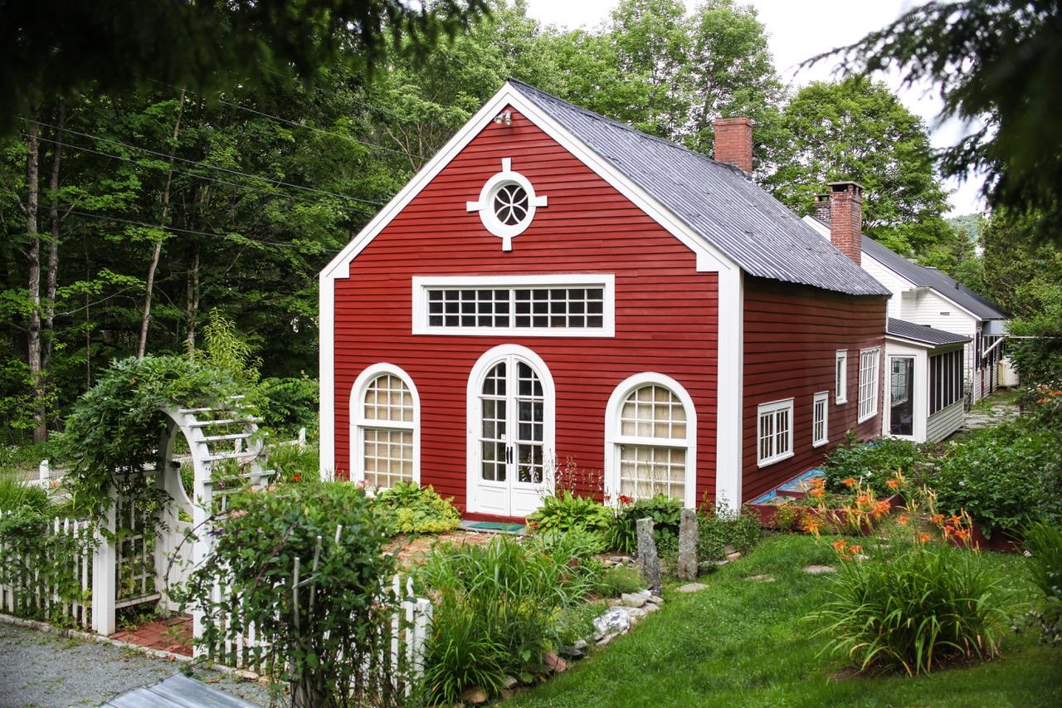
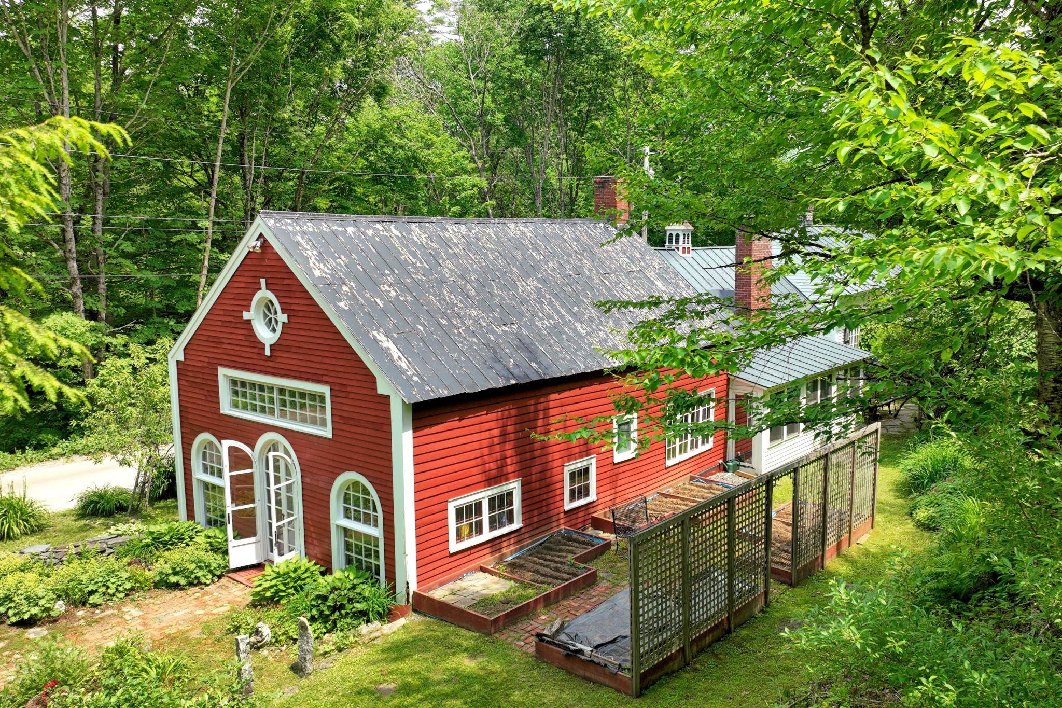

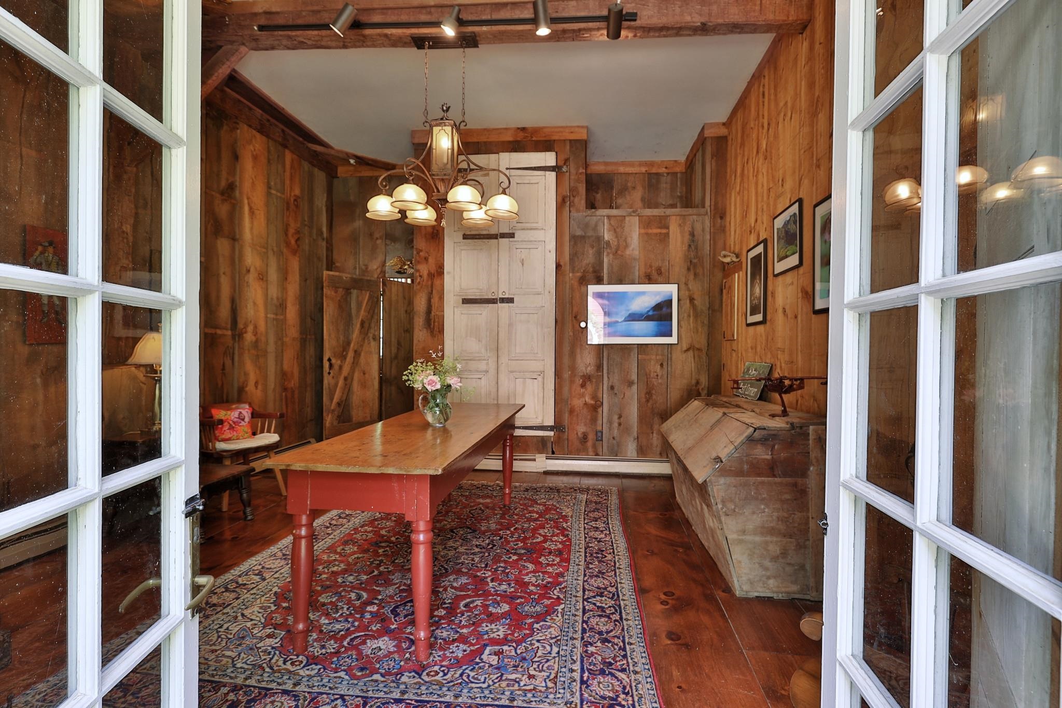
General Property Information
- Property Status:
- Active
- Price:
- $725, 000
- Assessed:
- $0
- Assessed Year:
- County:
- VT-Windham
- Acres:
- 0.86
- Property Type:
- Single Family
- Year Built:
- 1840
- Agency/Brokerage:
- Betsy Wadsworth
Four Seasons Sotheby's Int'l Realty - Bedrooms:
- 3
- Total Baths:
- 3
- Sq. Ft. (Total):
- 2826
- Tax Year:
- 2023
- Taxes:
- $9, 053
- Association Fees:
Nestled in the heart of Grafton, VT, this exquisite home offers a rare opportunity to own a piece of historic New England charm. Completely updated and renovated by the current owners with a nod to restoring or reusing salvaged materials and period pieces whenever possible. From the arch doorways imported from a chapel in France that welcome you into the home, to the marble bathroom floors and original cast iron sink, or the rare reclaimed 1700s American Chestnut kitchen countertops, the attention to detail is apparent throughout. Behind the scenes are new heating systems, roofs, windows, as well as a more recently updated septic system. There are two comfortable bedrooms in the main house, and another in the similarly updated guesthouse above the garage. The bright and open living/dining room, the lovely sunroom, and the tastefully designed bar room with the Rumford fireplace all make great spaces for daily living or entertaining. Beautifully restored original wide plank flooring balances the blend of modern elements and antiques. Only a 3 minute walk from the center of the village of Grafton with its picturesque sidewalks, beautiful historic architecture, and special sense of community. The lovely Grafton Inn is just around the corner, and MKT is the perfect general store to have in town. There's access to the Village Park trails right behind the house, and the babbling Hinkley Brook runs parallel to the property. Great rental history. Inquire for detailed list of upgrades.
Interior Features
- # Of Stories:
- 1
- Sq. Ft. (Total):
- 2826
- Sq. Ft. (Above Ground):
- 2826
- Sq. Ft. (Below Ground):
- 0
- Sq. Ft. Unfinished:
- 0
- Rooms:
- 8
- Bedrooms:
- 3
- Baths:
- 3
- Interior Desc:
- Dining Area, Fireplace - Wood, Fireplaces - 3+, Natural Woodwork, Laundry - 1st Floor
- Appliances Included:
- Dishwasher, Dryer, Refrigerator, Washer, Stove - Gas, Vented Exhaust Fan, Water Heater
- Flooring:
- Combination
- Heating Cooling Fuel:
- Oil
- Water Heater:
- Basement Desc:
- Concrete, Concrete Floor, Crawl Space
Exterior Features
- Style of Residence:
- Cape, Historic Vintage
- House Color:
- white
- Time Share:
- No
- Resort:
- Exterior Desc:
- Exterior Details:
- Garden Space, Guest House
- Amenities/Services:
- Land Desc.:
- Corner, Country Setting, Landscaped, Secluded, Trail/Near Trail, Walking Trails
- Suitable Land Usage:
- Roof Desc.:
- Metal
- Driveway Desc.:
- Gravel
- Foundation Desc.:
- Concrete, Stone
- Sewer Desc.:
- Alternative System, On-Site Septic Exists
- Garage/Parking:
- Yes
- Garage Spaces:
- 2
- Road Frontage:
- 1148
Other Information
- List Date:
- 2024-06-30
- Last Updated:
- 2024-07-11 15:39:35


