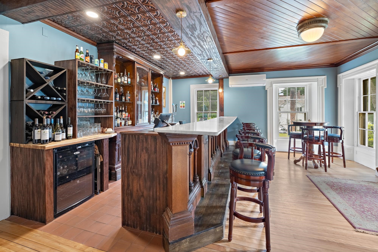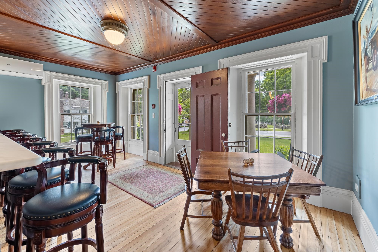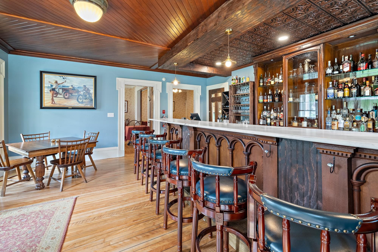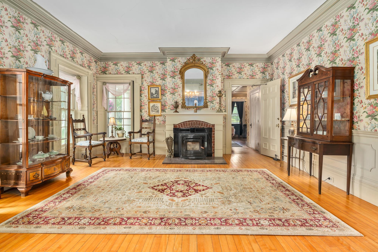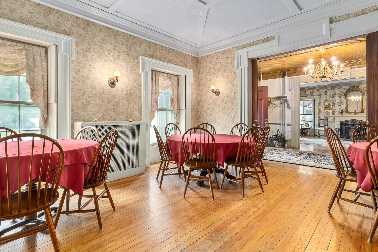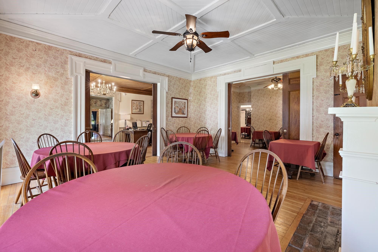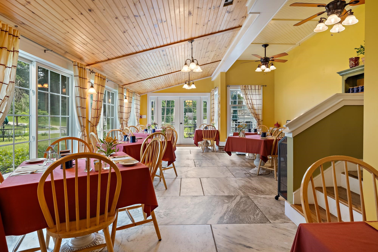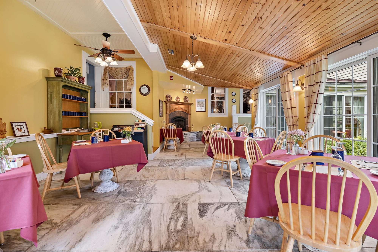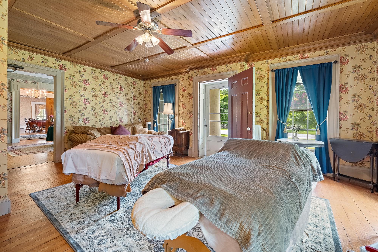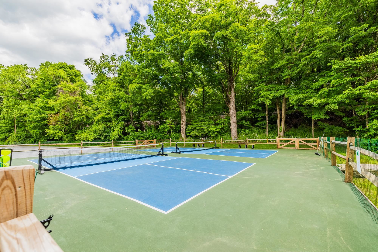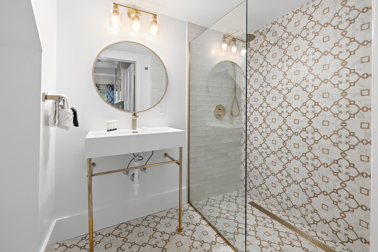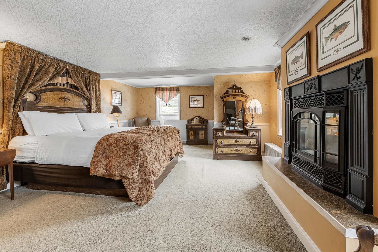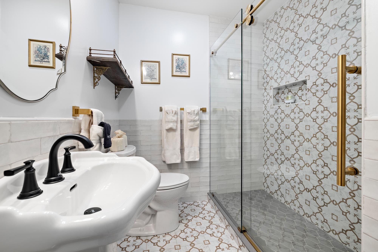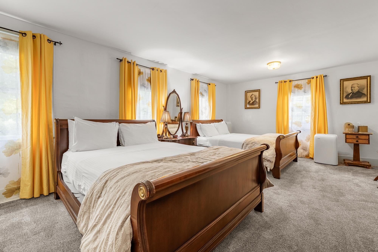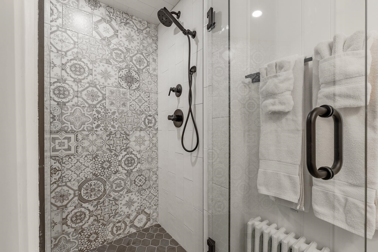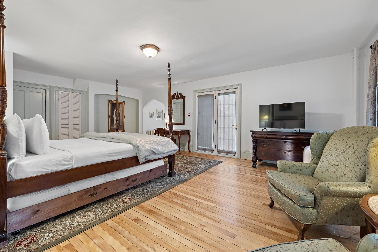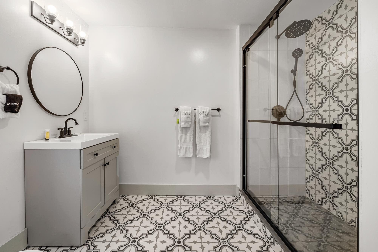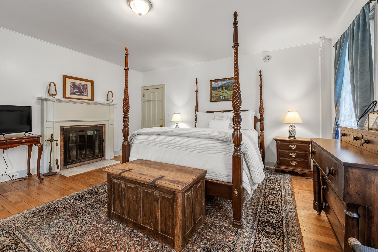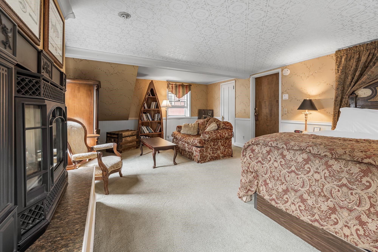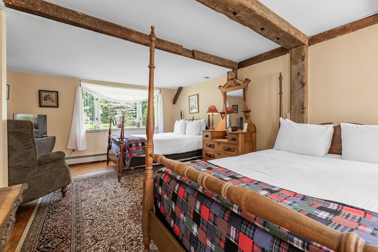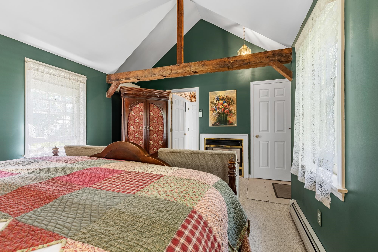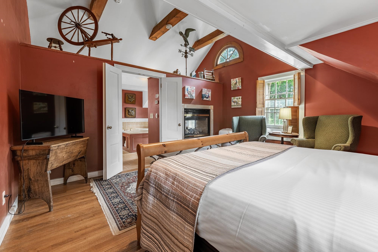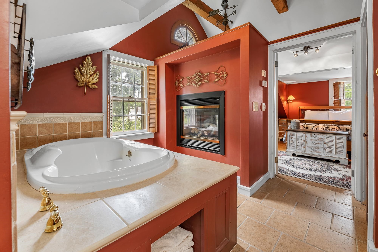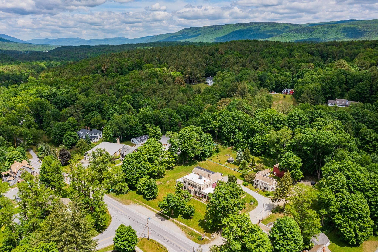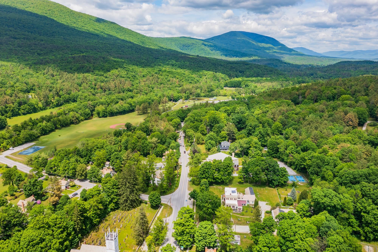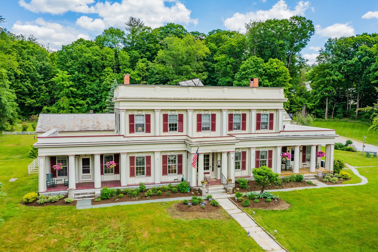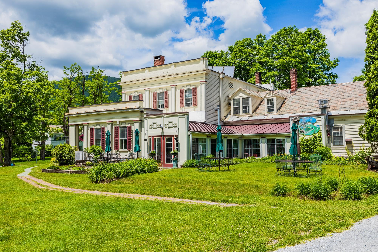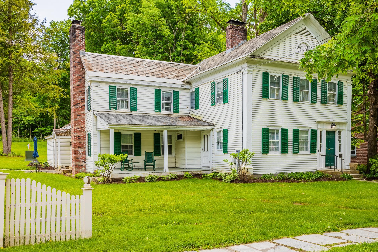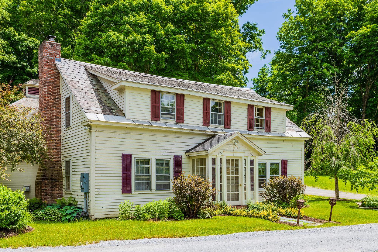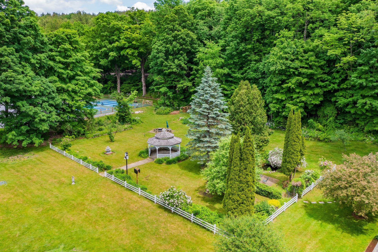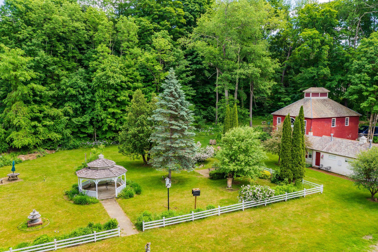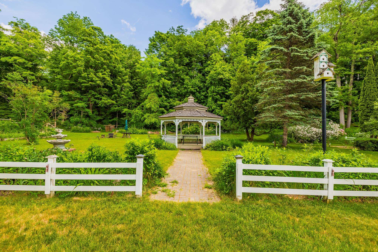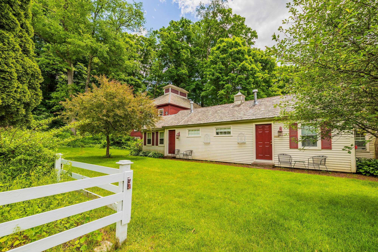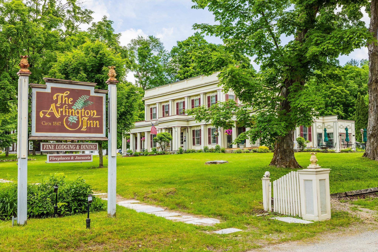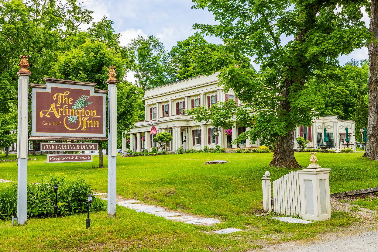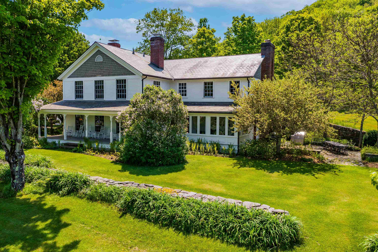1 of 41
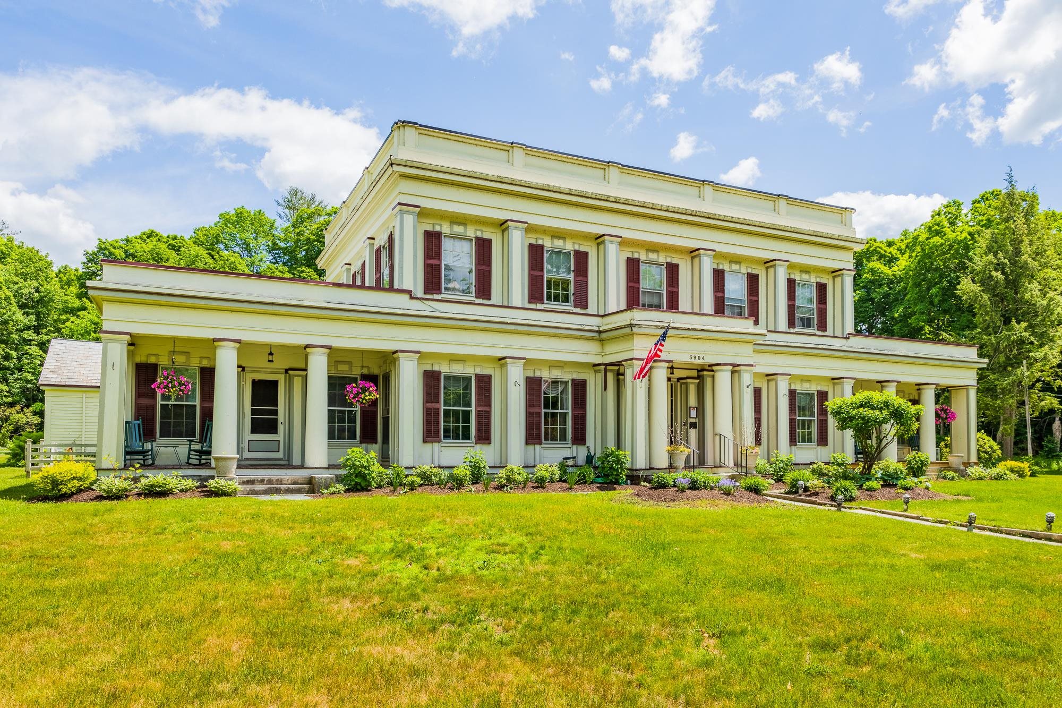
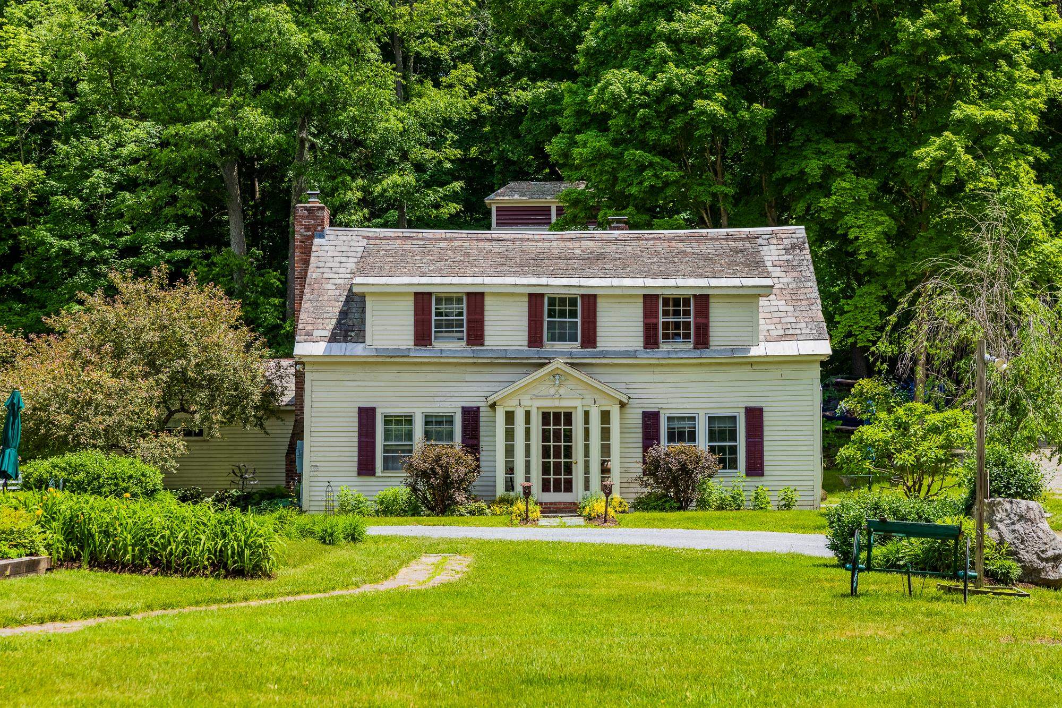
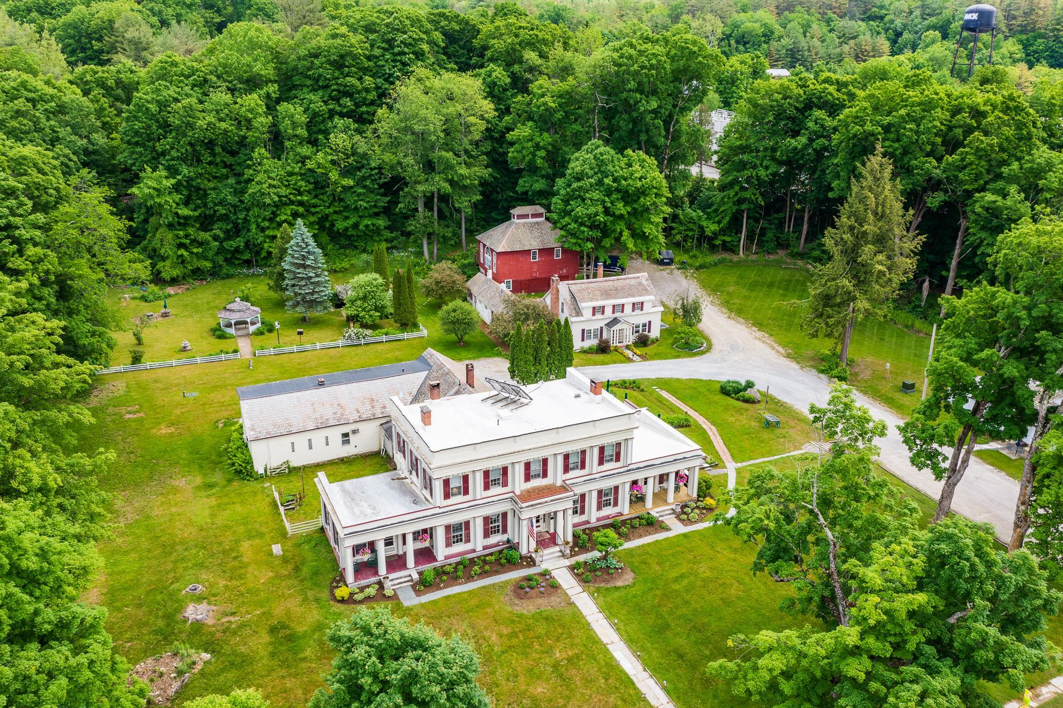

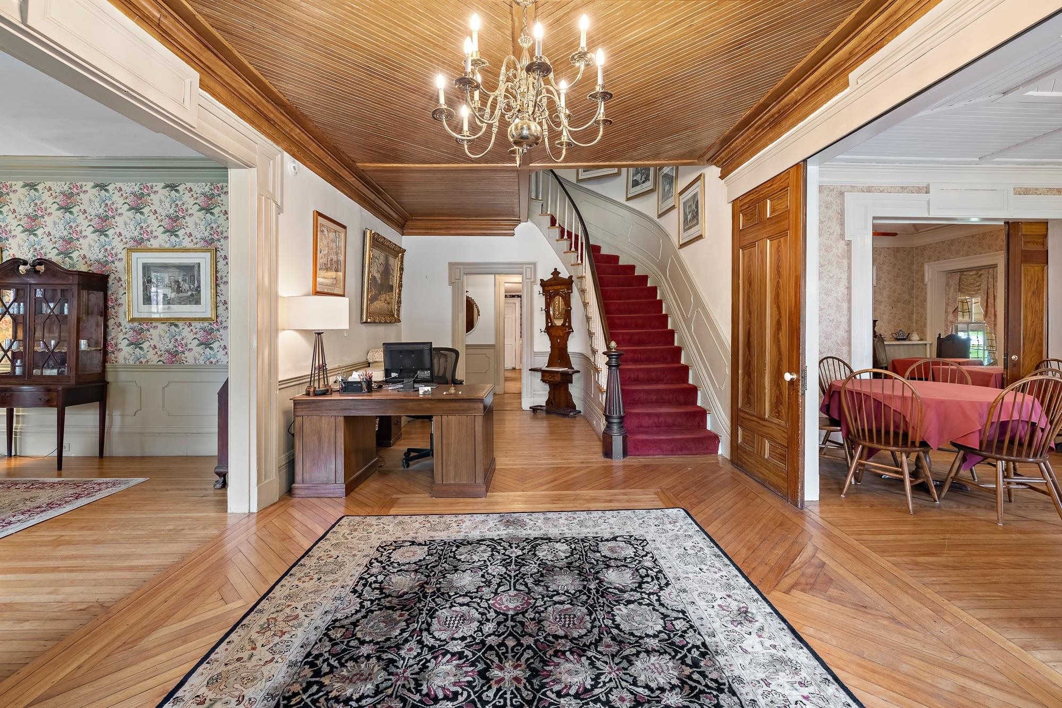
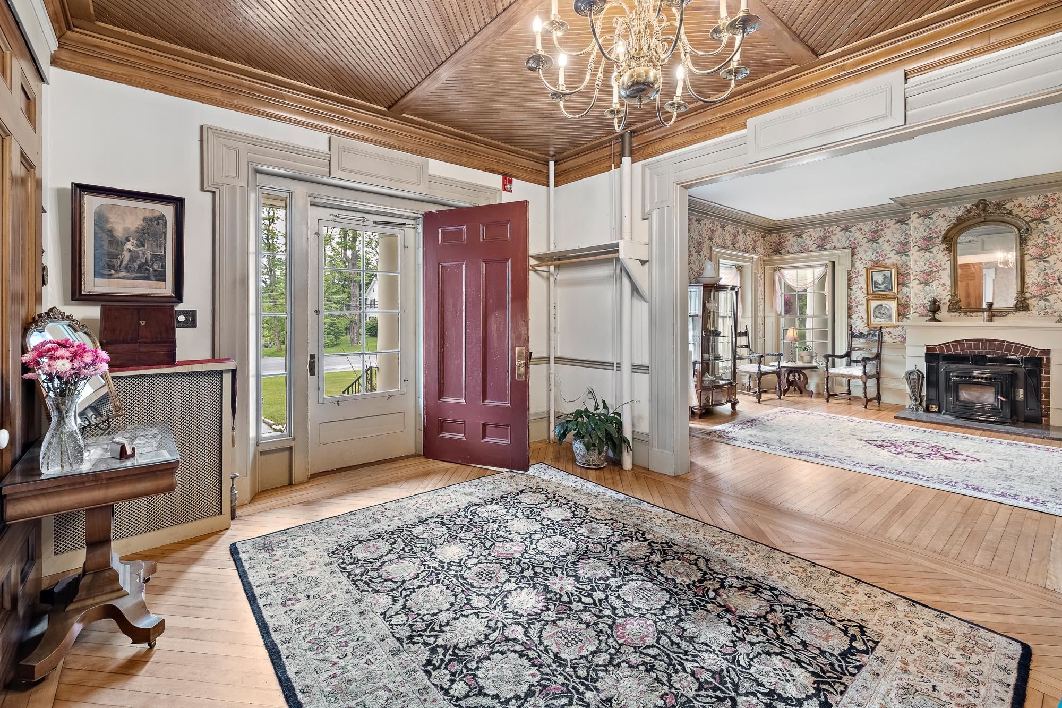
General Property Information
- Property Status:
- Active
- Price:
- $1, 975, 000
- Assessed:
- $0
- Assessed Year:
- County:
- VT-Bennington
- Acres:
- 3.76
- Property Type:
- Single Family
- Year Built:
- 1848
- Agency/Brokerage:
- Margretta Fischer
Wohler Realty Group - Bedrooms:
- 17
- Total Baths:
- 20
- Sq. Ft. (Total):
- 14324
- Tax Year:
- 2024
- Taxes:
- $28, 339
- Association Fees:
Historic Family Estate. A unique and versatile opportunity is ready for you to call home! This classic landmark boasts three residences, large barn, gazebo and fenced-in garden. Perfect for a four-season family retreat or a full-time residence. The grand main building circa 1848 formerly the private estate of Martin Chester Deming famous railroad magnate, politican and businessman from the industrial era of wealth and accomplishment. Representative Deming would invite the NYC, Boston and local socialites to elaborate parties. The charm of the era is still alive in the home today. His personal tavern, the Deming Tavern has just been renovated. Real Vermont marble throughout the estate marks the quality of yesteryear. The marble steps up to the parsonage offer the perfect guesthouse for all your friends and family. And the carriage house could be a wonderful studio or office space with additional rooms. Original exposed beams, wood & gas fireplaces, grand staircase together with 30 rooms, 17 bedrooms, 19 baths on 3.76 aces. The famous Battenkill River is just down the street renown for world-famous fly fishing. Next to the river, you will discover a delightful 9-hole golf course, river trails, tennis courts, and ice skating rink. All these incredible opportunities are right here waiting for you in the historic village of Arlington. Don't miss this opportunity to own a slice of Vermont. Upgrades include 4 updated bathrooms, 5 new baths, fiber optics and new landscaping.
Interior Features
- # Of Stories:
- 2
- Sq. Ft. (Total):
- 14324
- Sq. Ft. (Above Ground):
- 14324
- Sq. Ft. (Below Ground):
- 0
- Sq. Ft. Unfinished:
- 3402
- Rooms:
- 31
- Bedrooms:
- 17
- Baths:
- 20
- Interior Desc:
- Bar, Ceiling Fan, Dining Area, Fireplace - Gas, Fireplace - Wood, Fireplaces - 3+, Primary BR w/ BA, Natural Light, Natural Woodwork, Skylight, Soaking Tub, Storage - Indoor, Wet Bar, Whirlpool Tub, Window Treatment, Wood Stove Insert, Laundry - 1st Floor
- Appliances Included:
- Dishwasher, Dryer, Microwave, Range - Gas, Refrigerator, Washer
- Flooring:
- Hardwood, Marble, Slate/Stone, Tile, Wood
- Heating Cooling Fuel:
- Gas - LP/Bottle, Oil
- Water Heater:
- Basement Desc:
- Climate Controlled, Full, Stairs - Interior, Stairs - Basement
Exterior Features
- Style of Residence:
- Freestanding, Greek Revival, Historic Vintage
- House Color:
- Cream
- Time Share:
- No
- Resort:
- Exterior Desc:
- Exterior Details:
- Barn, Deck, Fence - Partial, Gazebo, Guest House, Natural Shade, Outbuilding, Patio, Playground, Porch - Covered, Greenhouse
- Amenities/Services:
- Land Desc.:
- Landscaped, Mountain View, Neighbor Business, Trail/Near Trail, Walking Trails
- Suitable Land Usage:
- Bed and Breakfast, Commercial, Mixed Use, Residential
- Roof Desc.:
- Membrane, Slate, Standing Seam
- Driveway Desc.:
- Crushed Stone
- Foundation Desc.:
- Marble, Poured Concrete, Stone w/ Skim Coating
- Sewer Desc.:
- 1500+ Gallon, Concrete, Drywell, On-Site Septic Exists
- Garage/Parking:
- Yes
- Garage Spaces:
- 1
- Road Frontage:
- 401
Other Information
- List Date:
- 2024-06-30
- Last Updated:
- 2024-10-13 12:43:13


