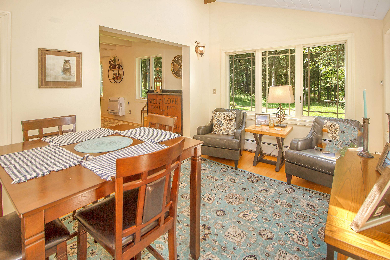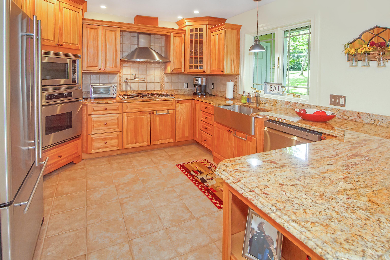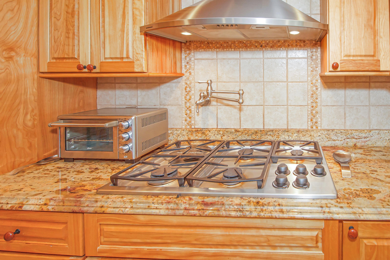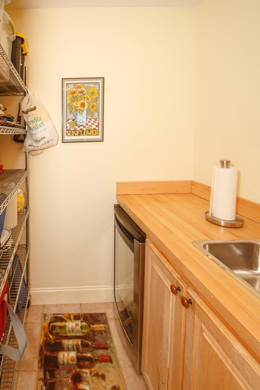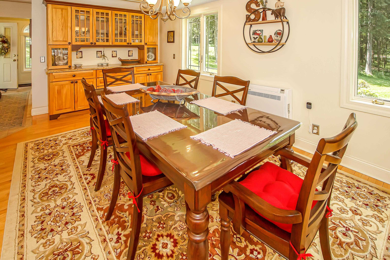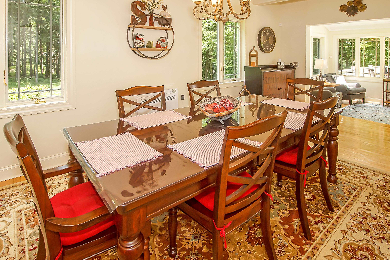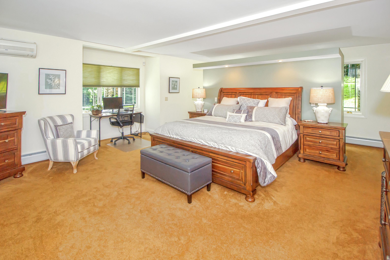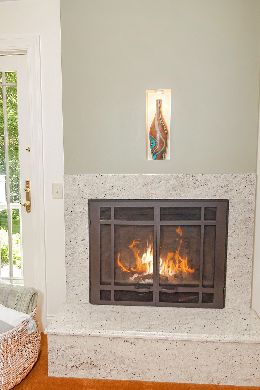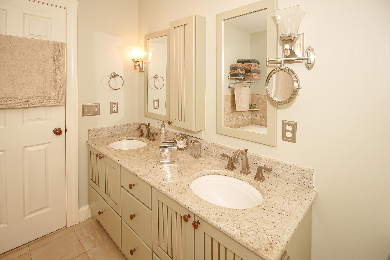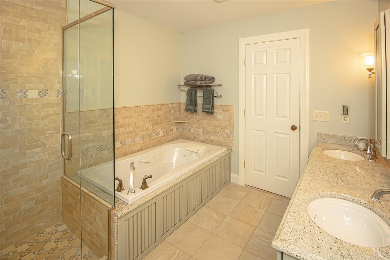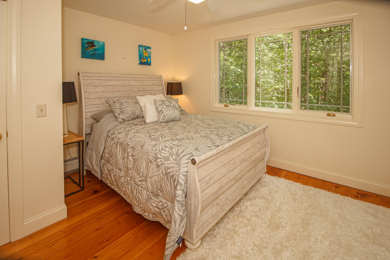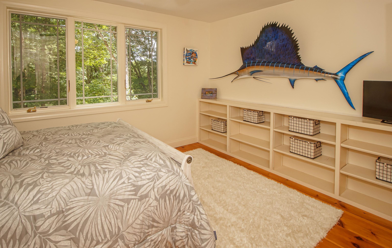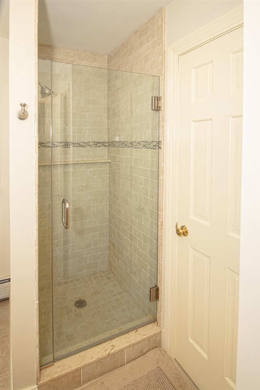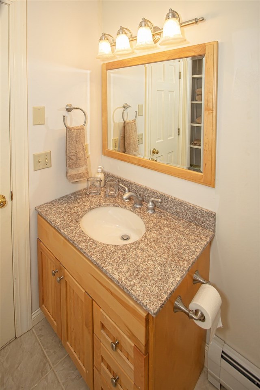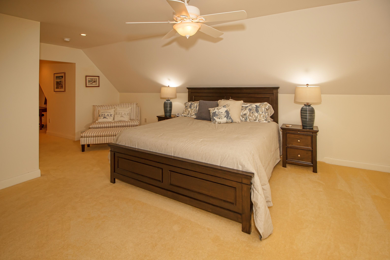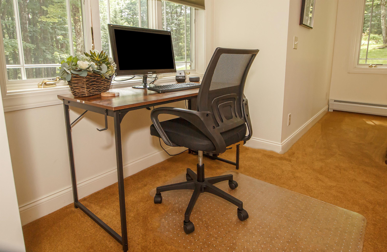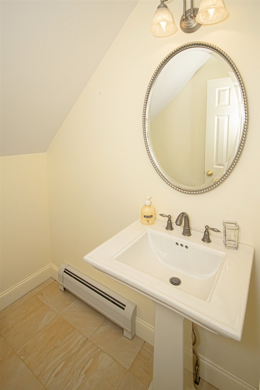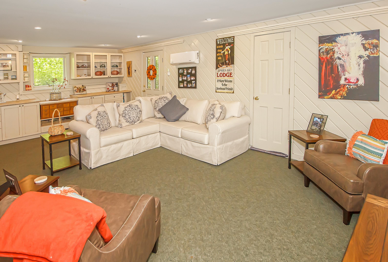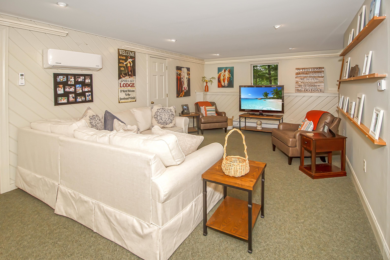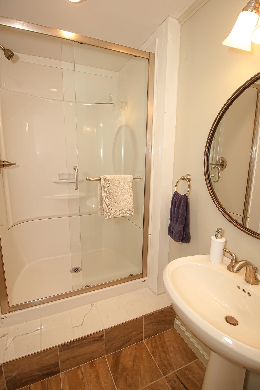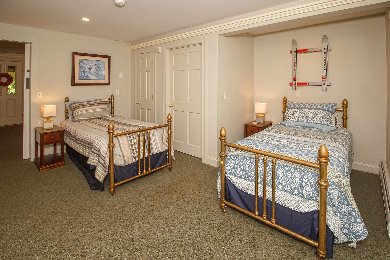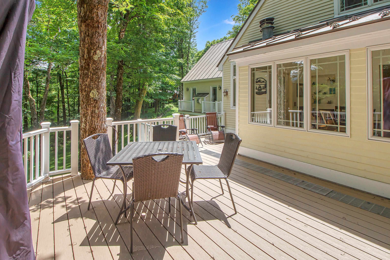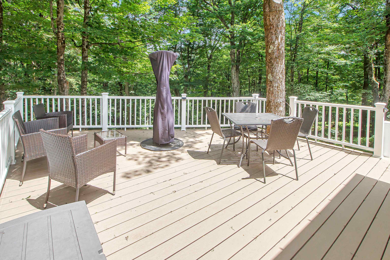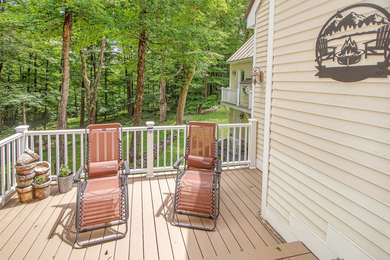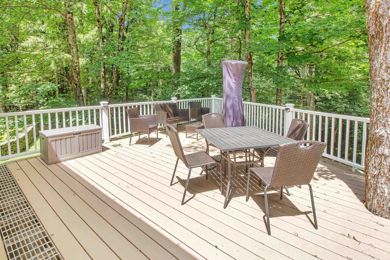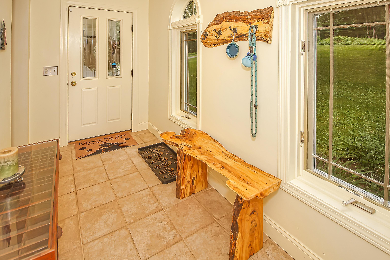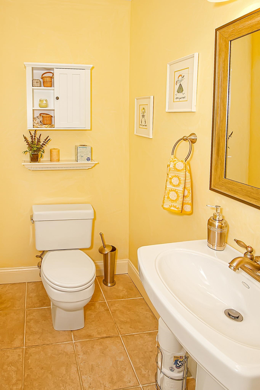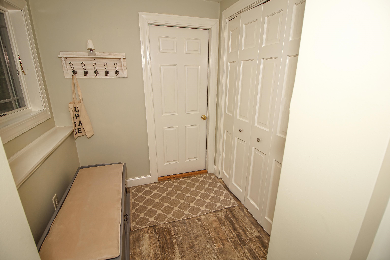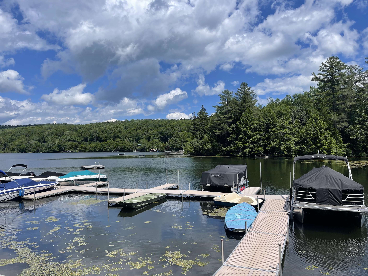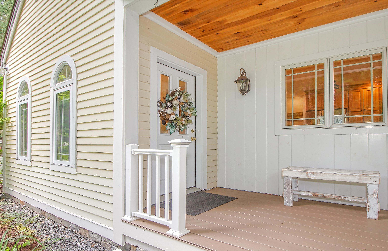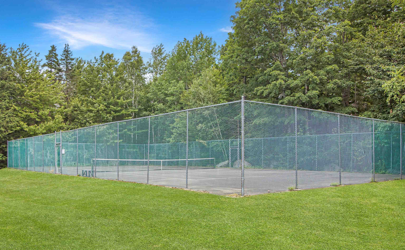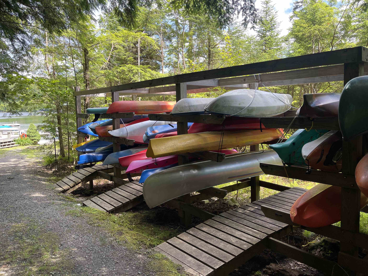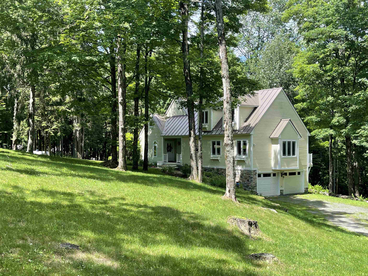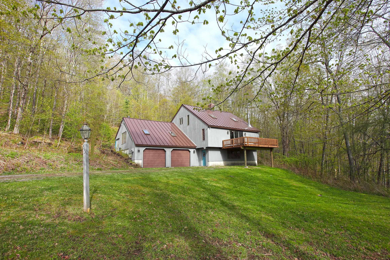1 of 40
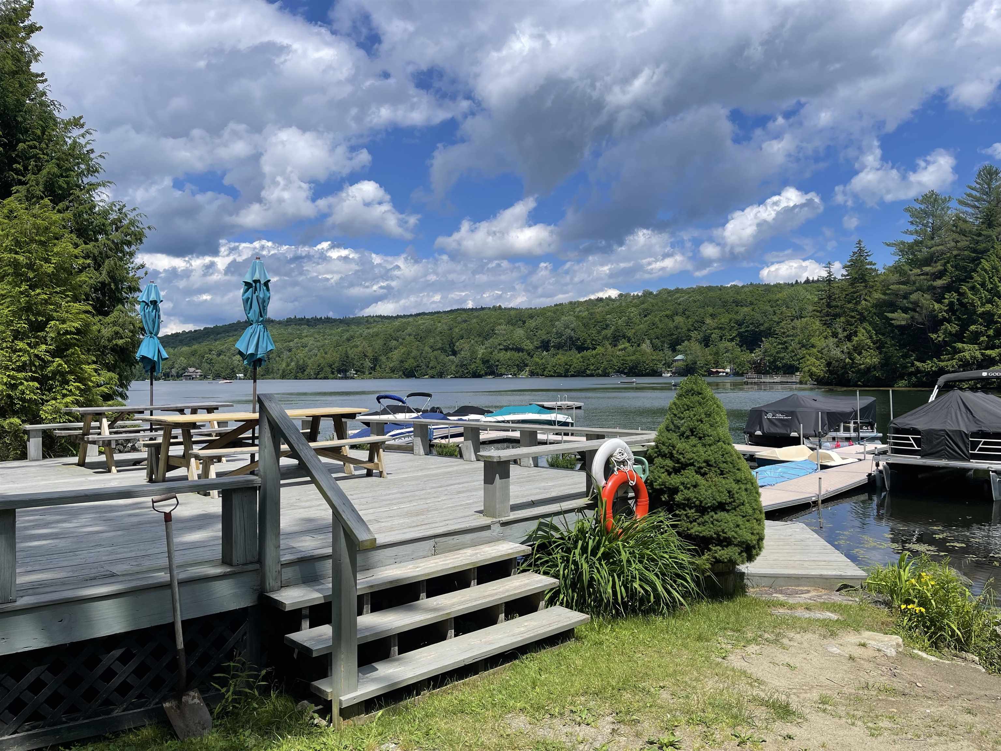
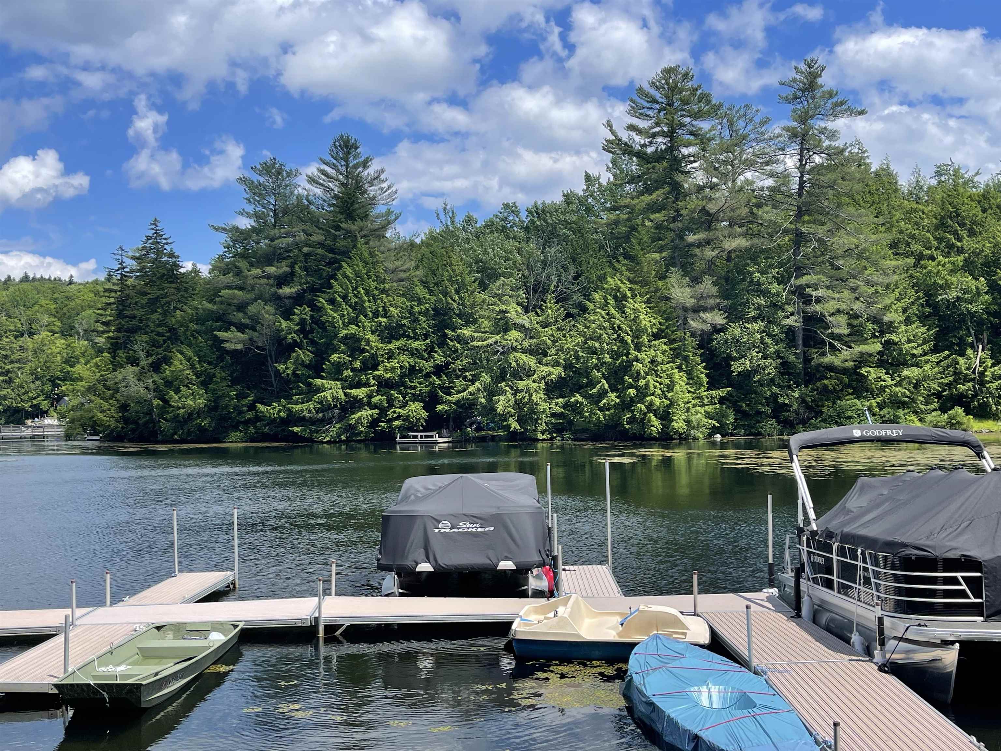

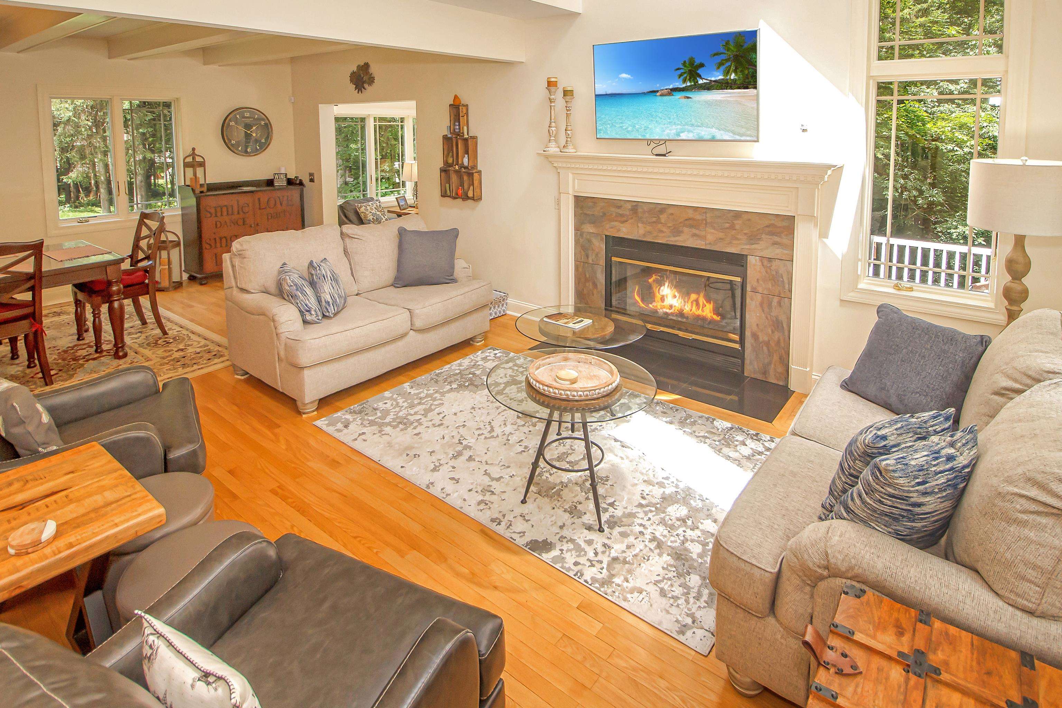
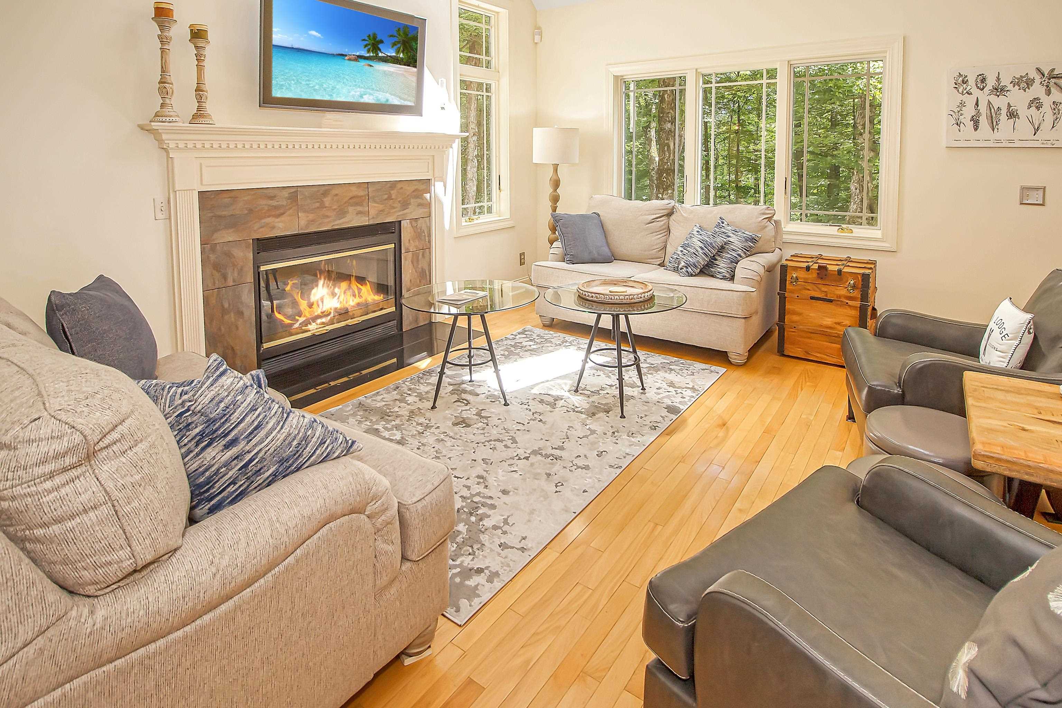
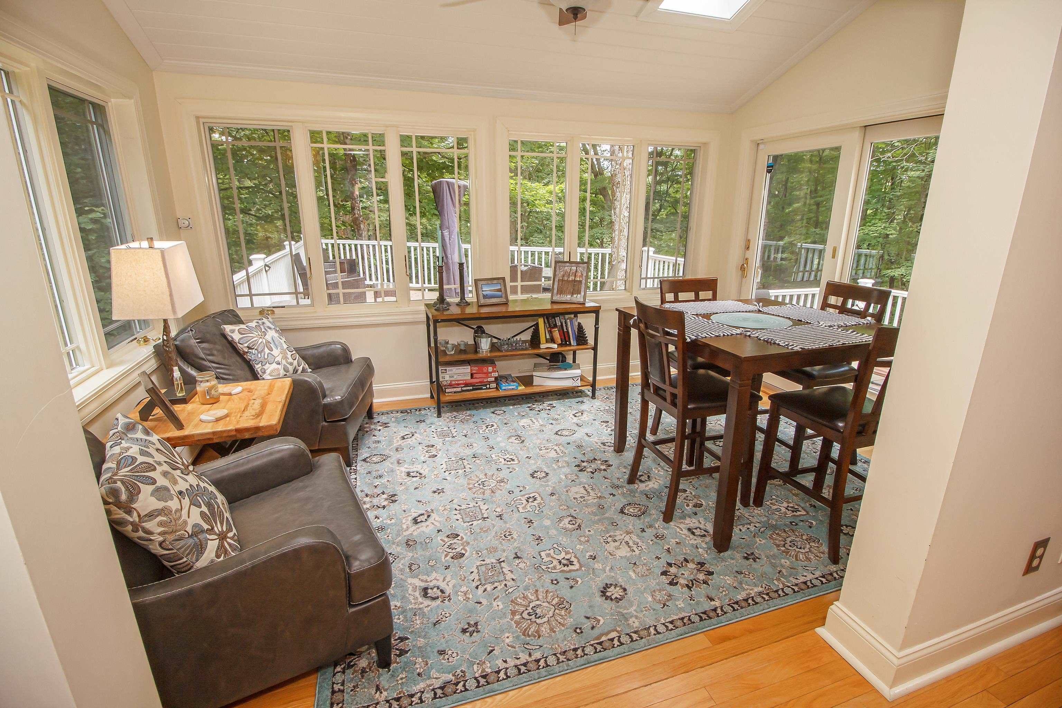
General Property Information
- Property Status:
- Active
- Price:
- $889, 000
- Assessed:
- $0
- Assessed Year:
- County:
- VT-Windham
- Acres:
- 2.98
- Property Type:
- Single Family
- Year Built:
- 1990
- Agency/Brokerage:
- Betsy Wadsworth
Four Seasons Sotheby's Int'l Realty - Bedrooms:
- 4
- Total Baths:
- 5
- Sq. Ft. (Total):
- 3874
- Tax Year:
- 2023
- Taxes:
- $11, 283
- Association Fees:
This beautiful property offers the perfect blend of lake and mountain living. Located just minutes from Mount Snow and The Hermitage Club, this home includes its own boat slip, shared lake access on Lake Raponda, and community tennis courts. Set on 2.98 acres with gladed trees, stone walls, and natural shade, this turn-key home is ready for a new owner. The primary suite is spacious, featuring a gas fireplace, a walk-in closet, and a great view of the backyard. Enjoy the open living and dining area, perfect for entertaining, along with a cook's kitchen designed for culinary enthusiasts. The sunroom offers a serene space to take in a good book while basking in natural light. The second level has two additional bedrooms and two bathrooms. The finished lower level provides a cozy space for movie watching and offers extra sleeping accommodations. The two-car garage leads into a mudroom with radiant floors, keeping your boots dry and your feet warm. Step out onto the back deck and immerse yourself in the tranquility of the expansive 2.98-acre property. Enjoy the peaceful surroundings, with plenty of space for outdoor activities or simply relaxing in nature. Come enjoy the best of both worlds with this unique home, offering both lake and ski amenities.
Interior Features
- # Of Stories:
- 3
- Sq. Ft. (Total):
- 3874
- Sq. Ft. (Above Ground):
- 2874
- Sq. Ft. (Below Ground):
- 1000
- Sq. Ft. Unfinished:
- 645
- Rooms:
- 9
- Bedrooms:
- 4
- Baths:
- 5
- Interior Desc:
- Bar, Blinds, Cathedral Ceiling, Ceiling Fan, Dining Area, Draperies, Fireplace - Gas, Fireplaces - 2, Furnished, Living/Dining, Primary BR w/ BA, Natural Light, Natural Woodwork, Soaking Tub, Walk-in Closet, Walk-in Pantry, Wet Bar, Laundry - 1st Floor
- Appliances Included:
- Cooktop - Gas, Dishwasher, Dryer - Energy Star, Range Hood, Microwave, Mini Fridge, Oven - Wall, Refrigerator, Washer - Energy Star, Water Heater - Electric
- Flooring:
- Carpet, Ceramic Tile, Wood
- Heating Cooling Fuel:
- Gas - LP/Bottle
- Water Heater:
- Basement Desc:
- Finished, Full, Stairs - Interior, Walkout
Exterior Features
- Style of Residence:
- Cape, Contemporary
- House Color:
- yellow
- Time Share:
- No
- Resort:
- Yes
- Exterior Desc:
- Exterior Details:
- Deck, Natural Shade, Slip
- Amenities/Services:
- Land Desc.:
- Country Setting, Deed Restricted, Lake Access, Lakes, PRD/PUD, Recreational, Ski Area, Subdivision, Wooded
- Suitable Land Usage:
- Roof Desc.:
- Metal, Standing Seam
- Driveway Desc.:
- Dirt
- Foundation Desc.:
- Concrete
- Sewer Desc.:
- Septic
- Garage/Parking:
- Yes
- Garage Spaces:
- 2
- Road Frontage:
- 0
Other Information
- List Date:
- 2024-06-30
- Last Updated:
- 2024-07-16 11:56:28


