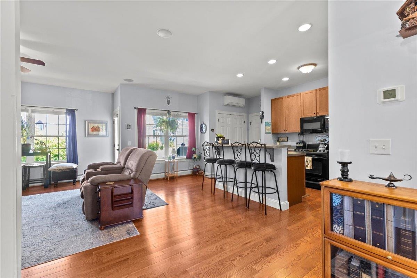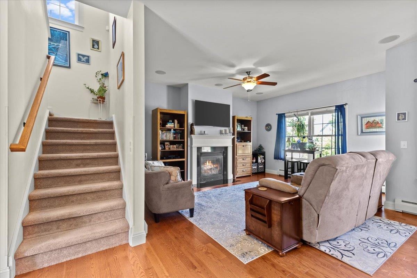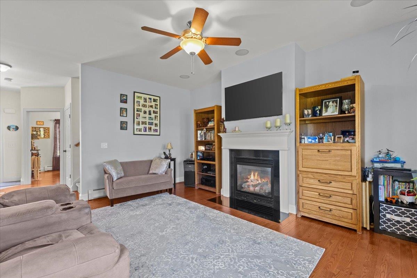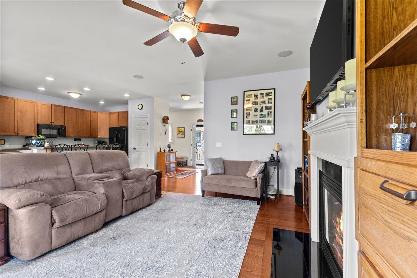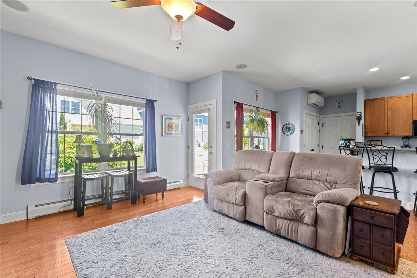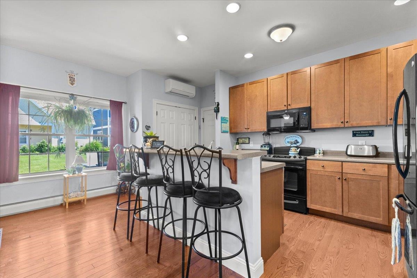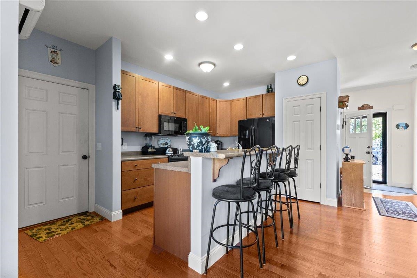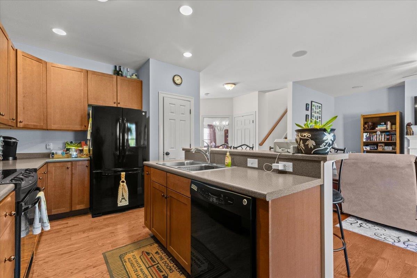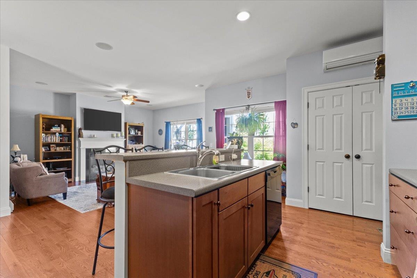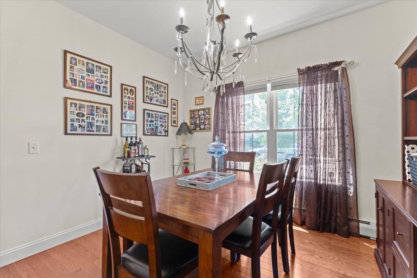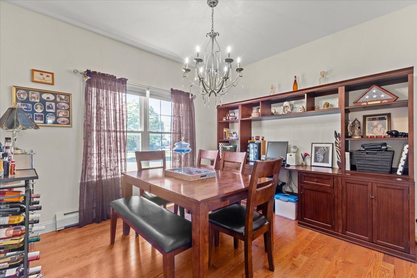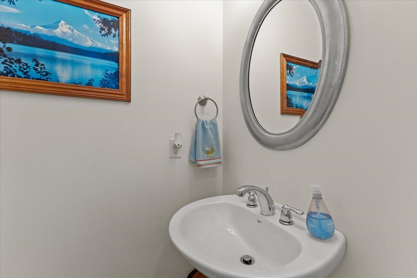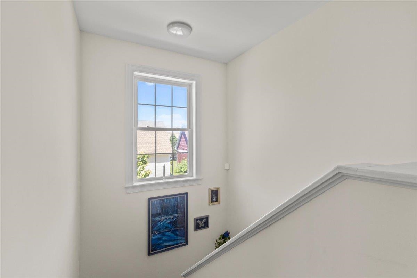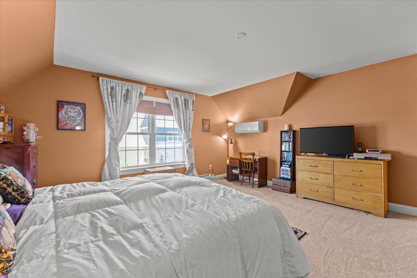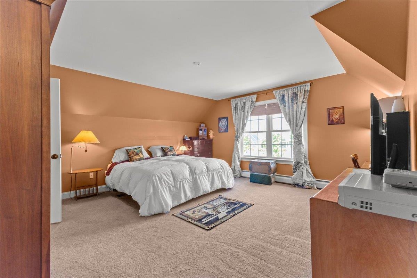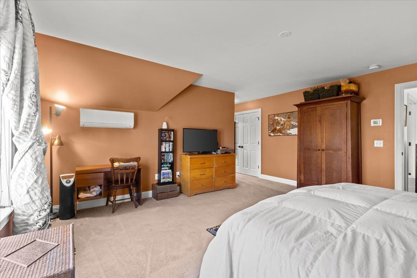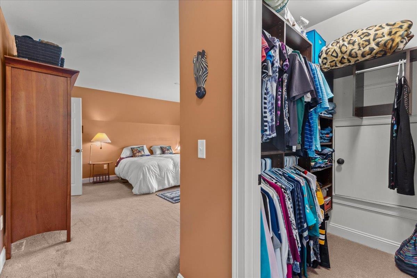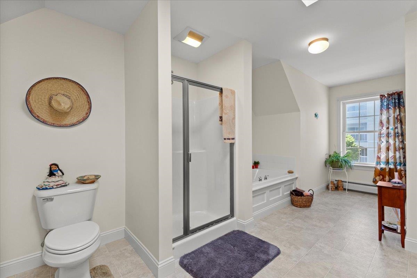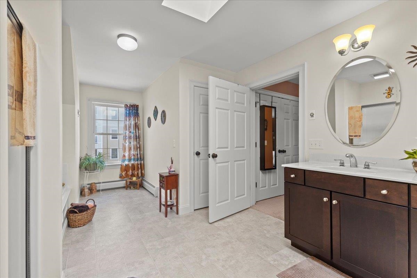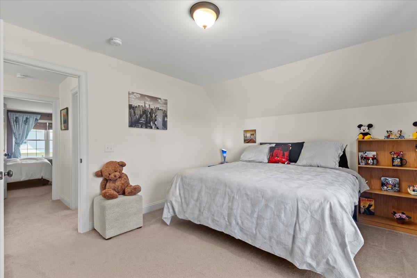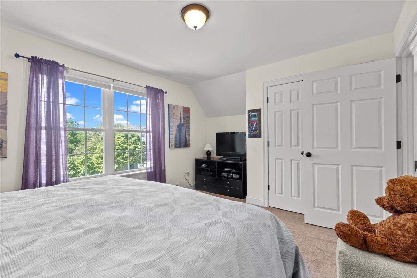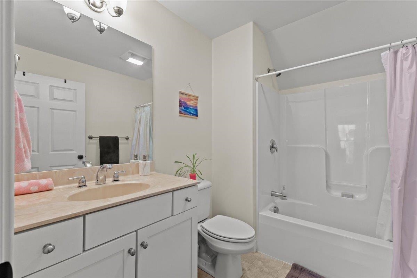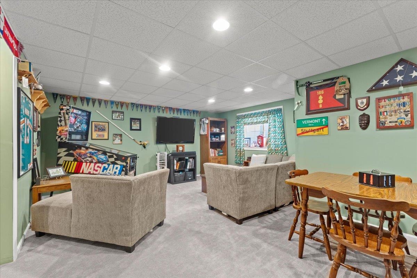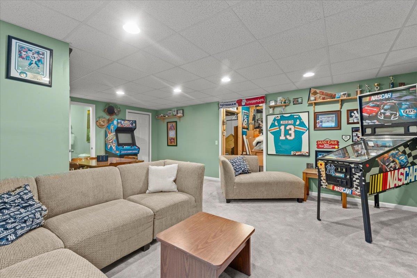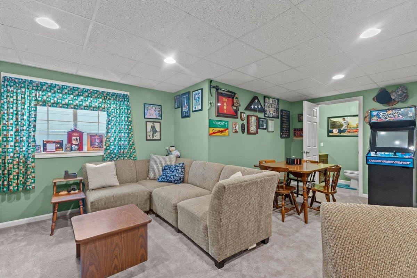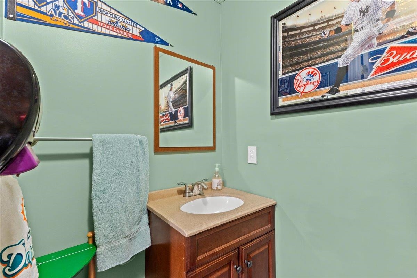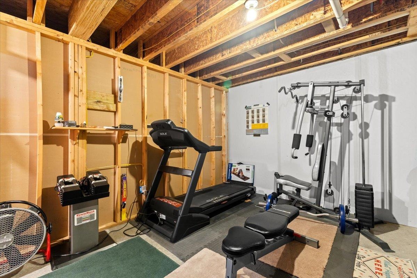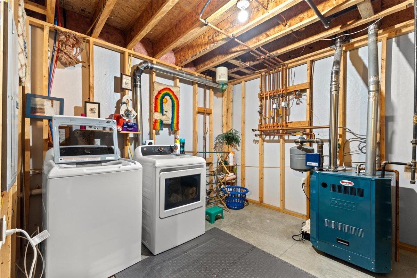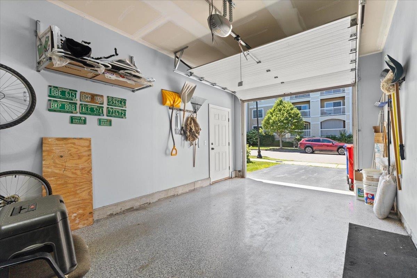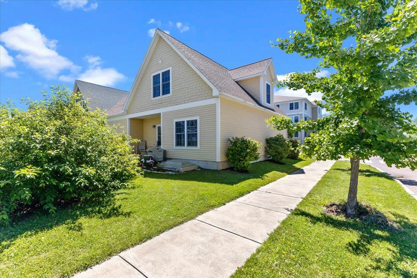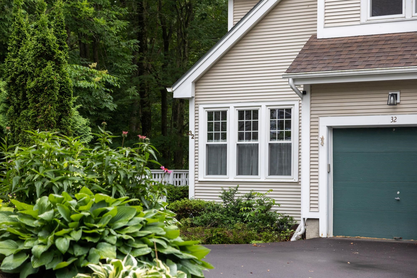1 of 36
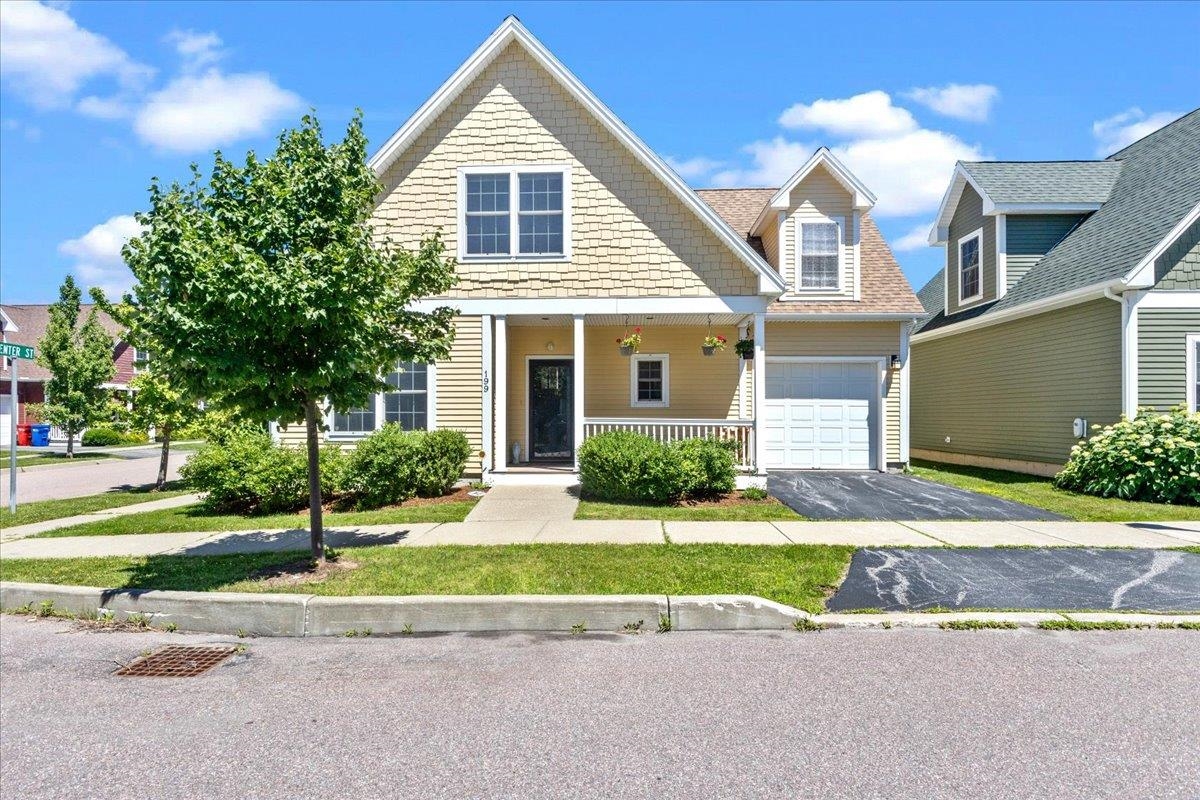

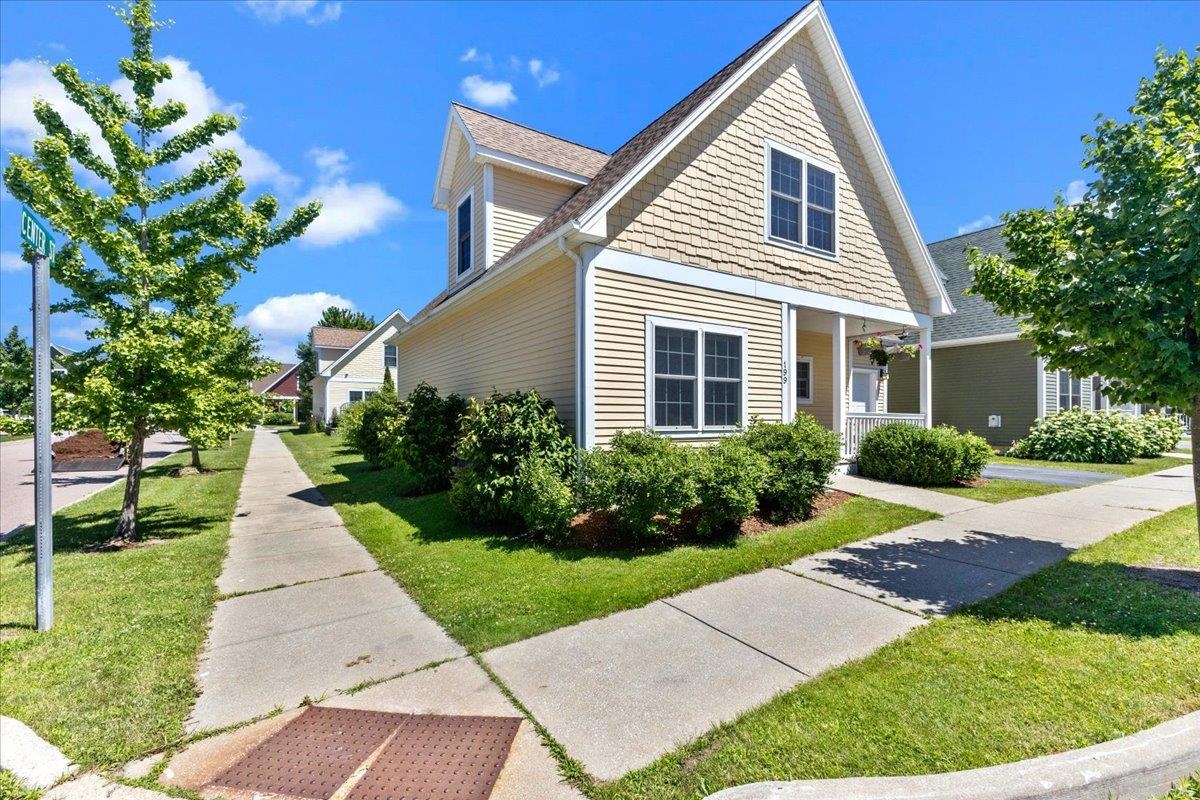
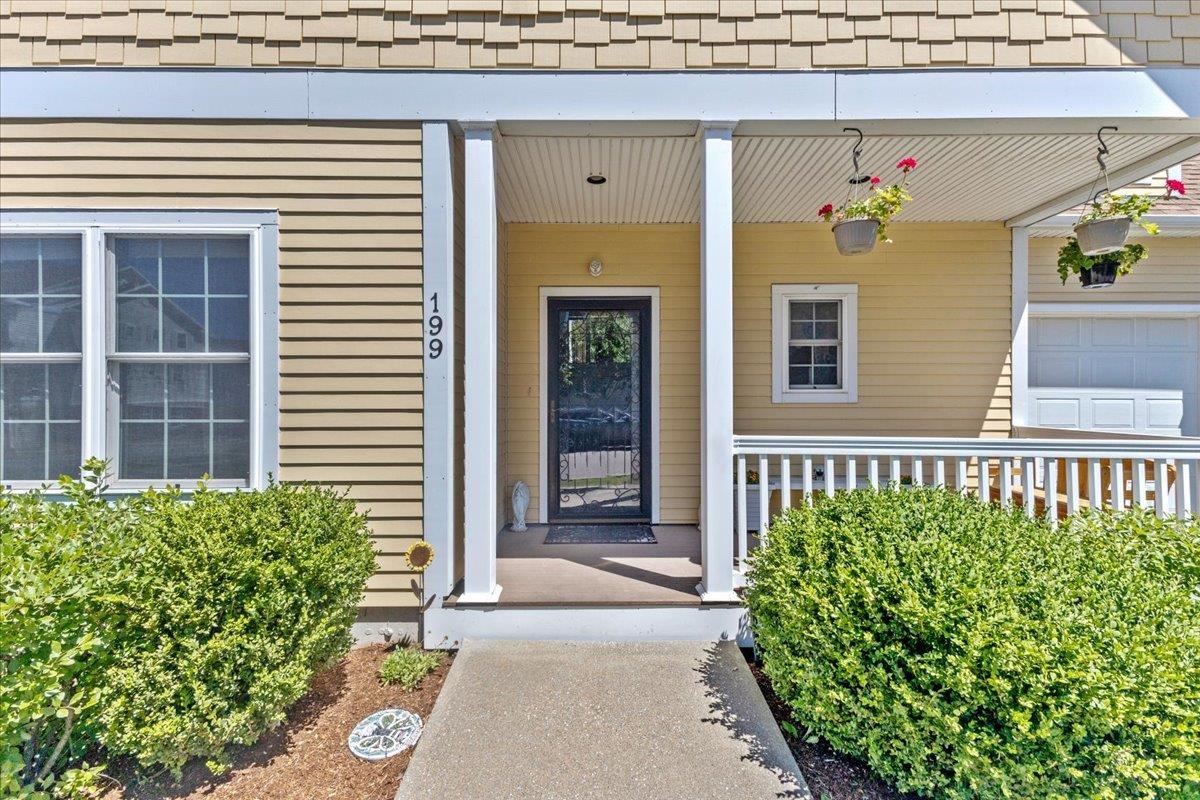

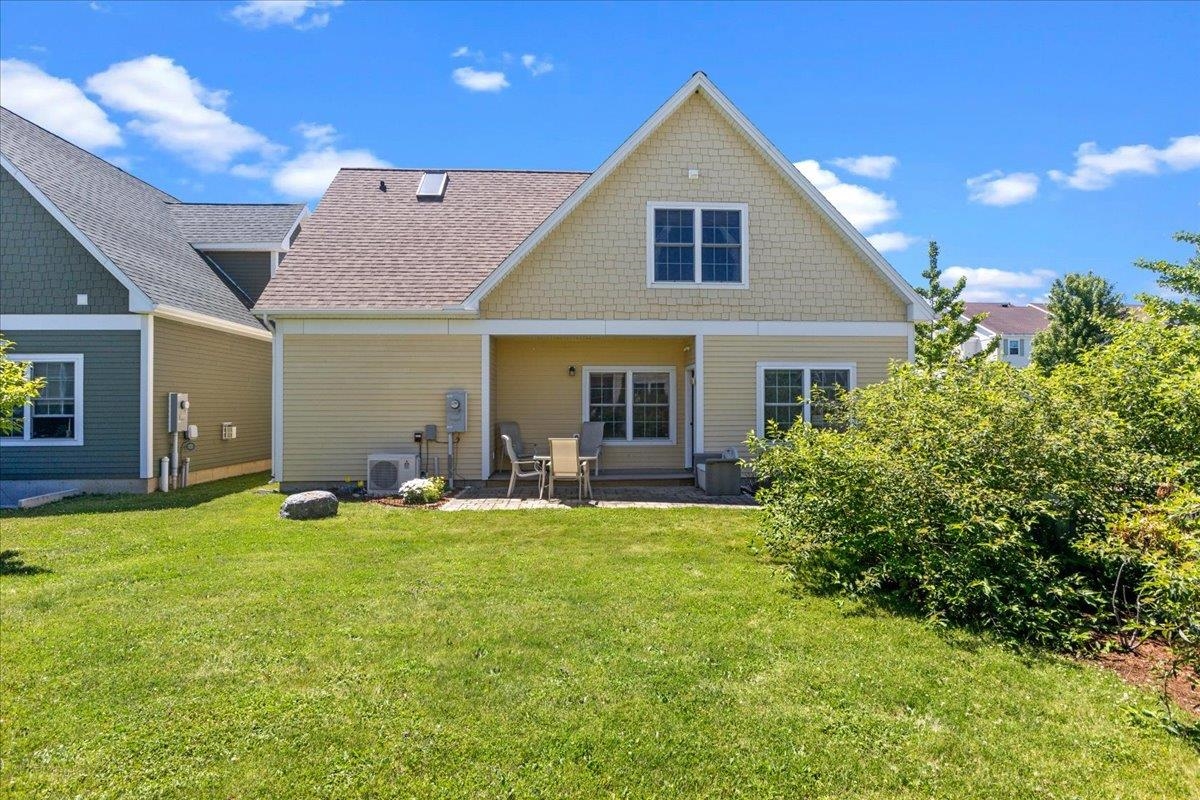
General Property Information
- Property Status:
- Active
- Price:
- $535, 000
- Assessed:
- $0
- Assessed Year:
- County:
- VT-Chittenden
- Acres:
- 0.05
- Property Type:
- Single Family
- Year Built:
- 2009
- Agency/Brokerage:
- Jolene Greene
RE/MAX North Professionals - Bedrooms:
- 2
- Total Baths:
- 4
- Sq. Ft. (Total):
- 2098
- Tax Year:
- 2023
- Taxes:
- $6, 142
- Association Fees:
This immaculate home in the friendly Hamlet neighborhood is ready for its second owner. Experience the convenience of living near Taft Corners and Finney Crossing, while enjoying a single-family home with plenty of updated space and privacy. The first-level features an open concept kitchen/living area with a mini-split for cooling and supplemental heat, and a gas fireplace for the chilly Vermont winter. A separate dining room or office provides space to get away, as does the large finished room (with egress) and bonus half-bathroom in the basement. Upstairs, two large bedrooms with closet systems to keep you organized, and another mini-split to keep you cool. New washer/dryer, epoxy garage floor, extra-large patio, and lovely garden beds. Convenient to shopping, schools and just minutes to I-89. ** Open House Sunday 7/21, Noon-2pm **
Interior Features
- # Of Stories:
- 2
- Sq. Ft. (Total):
- 2098
- Sq. Ft. (Above Ground):
- 1790
- Sq. Ft. (Below Ground):
- 308
- Sq. Ft. Unfinished:
- 573
- Rooms:
- 6
- Bedrooms:
- 2
- Baths:
- 4
- Interior Desc:
- Attic - Hatch/Skuttle, Blinds, Kitchen/Living, Primary BR w/ BA, Laundry - Basement
- Appliances Included:
- Dishwasher, Disposal, Dryer, Microwave, Refrigerator, Washer, Stove - Electric
- Flooring:
- Carpet, Tile, Wood
- Heating Cooling Fuel:
- Gas - Natural
- Water Heater:
- Basement Desc:
- Climate Controlled, Concrete, Daylight, Finished, Full, Insulated, Stairs - Interior
Exterior Features
- Style of Residence:
- Cape
- House Color:
- Yellow
- Time Share:
- No
- Resort:
- No
- Exterior Desc:
- Exterior Details:
- Deck, Porch - Covered
- Amenities/Services:
- Land Desc.:
- Corner, Landscaped, Level
- Suitable Land Usage:
- Roof Desc.:
- Shingle - Asphalt
- Driveway Desc.:
- Paved
- Foundation Desc.:
- Concrete
- Sewer Desc.:
- Public
- Garage/Parking:
- Yes
- Garage Spaces:
- 1
- Road Frontage:
- 0
Other Information
- List Date:
- 2024-06-29
- Last Updated:
- 2024-07-15 14:29:17


