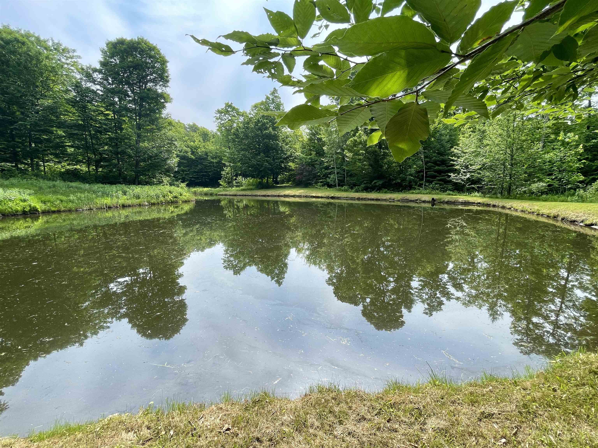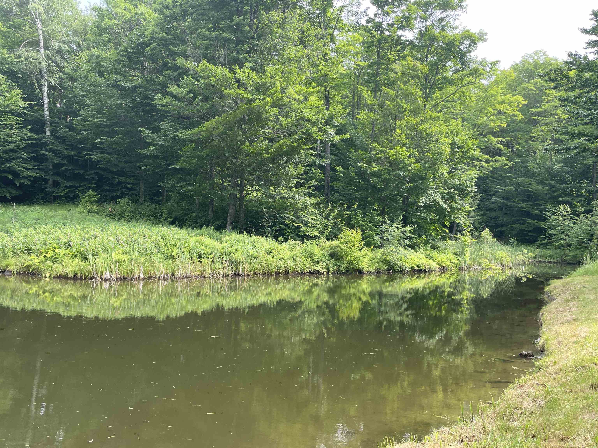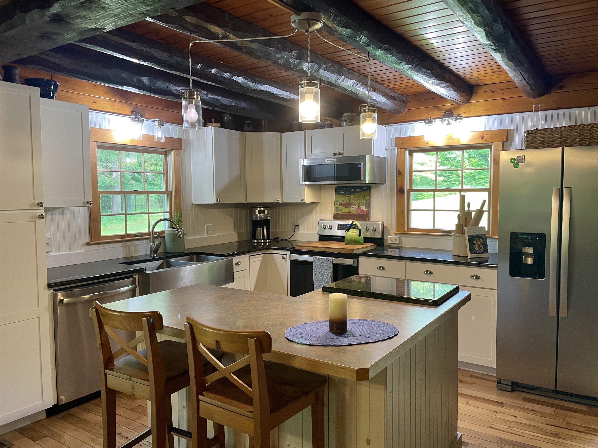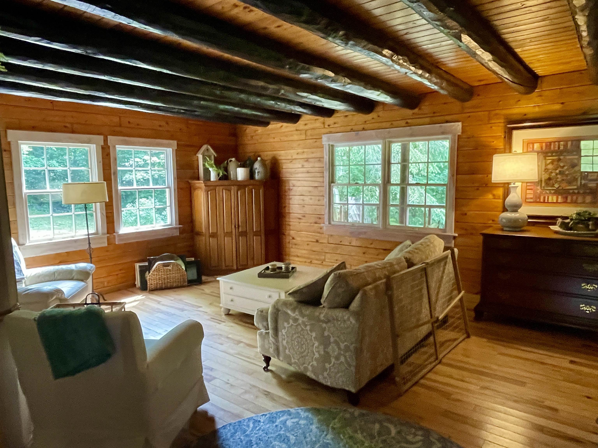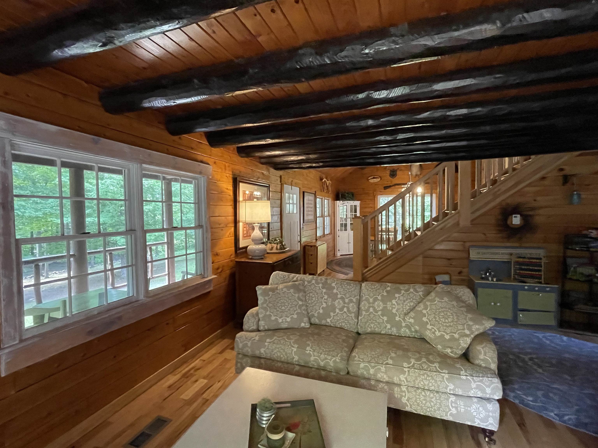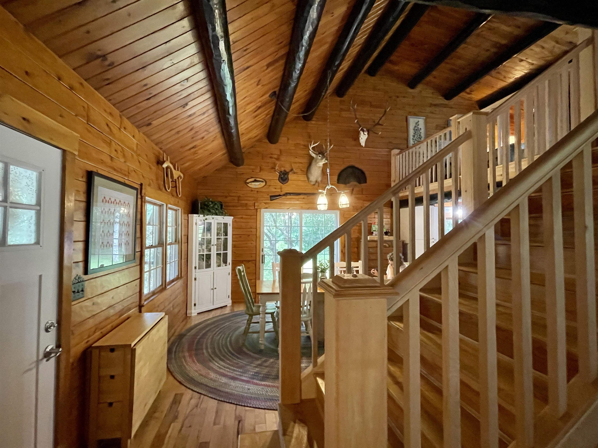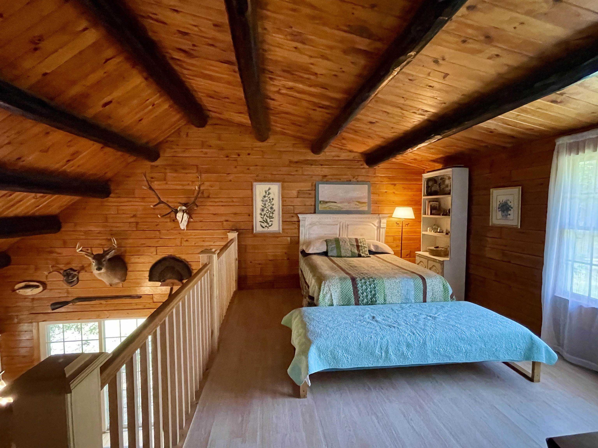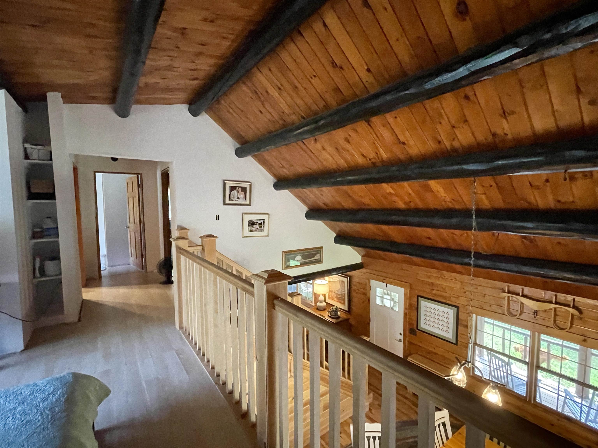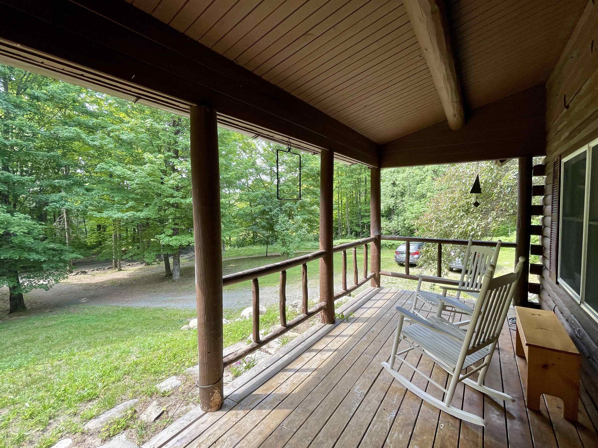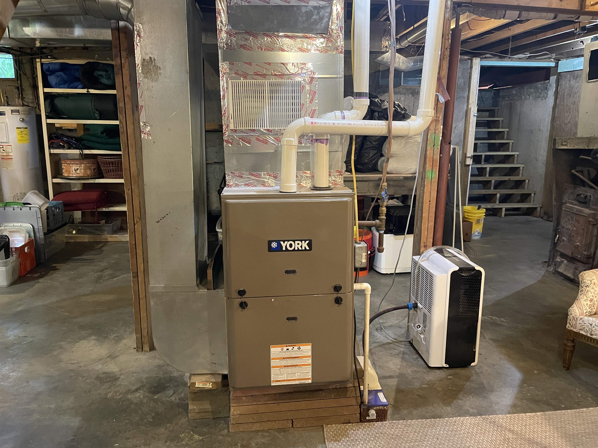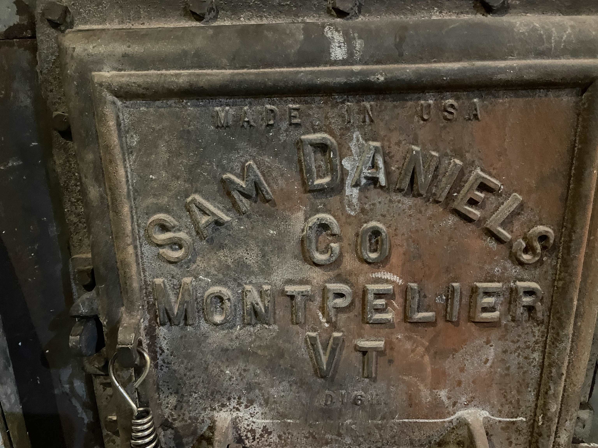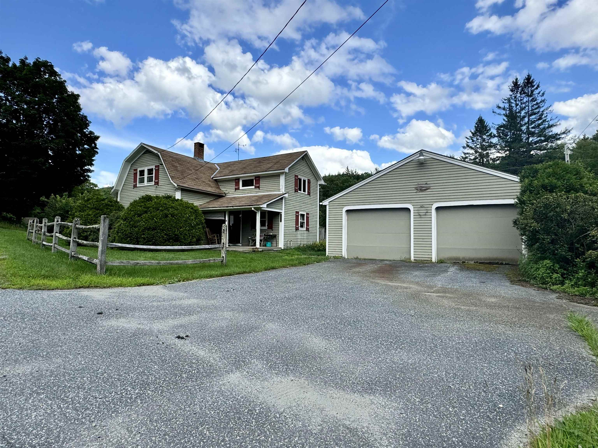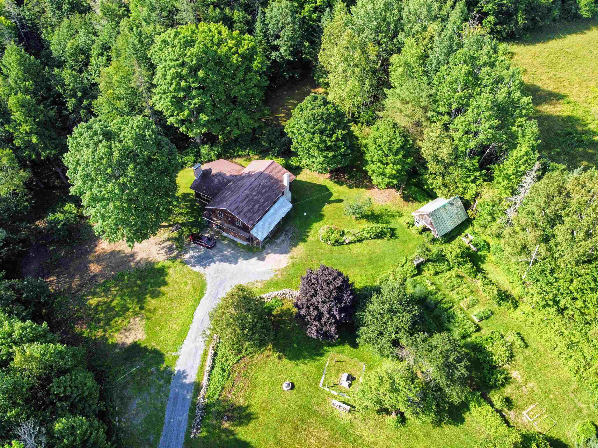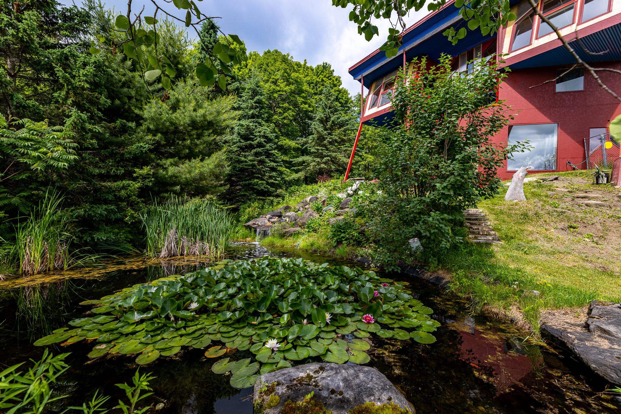1 of 17
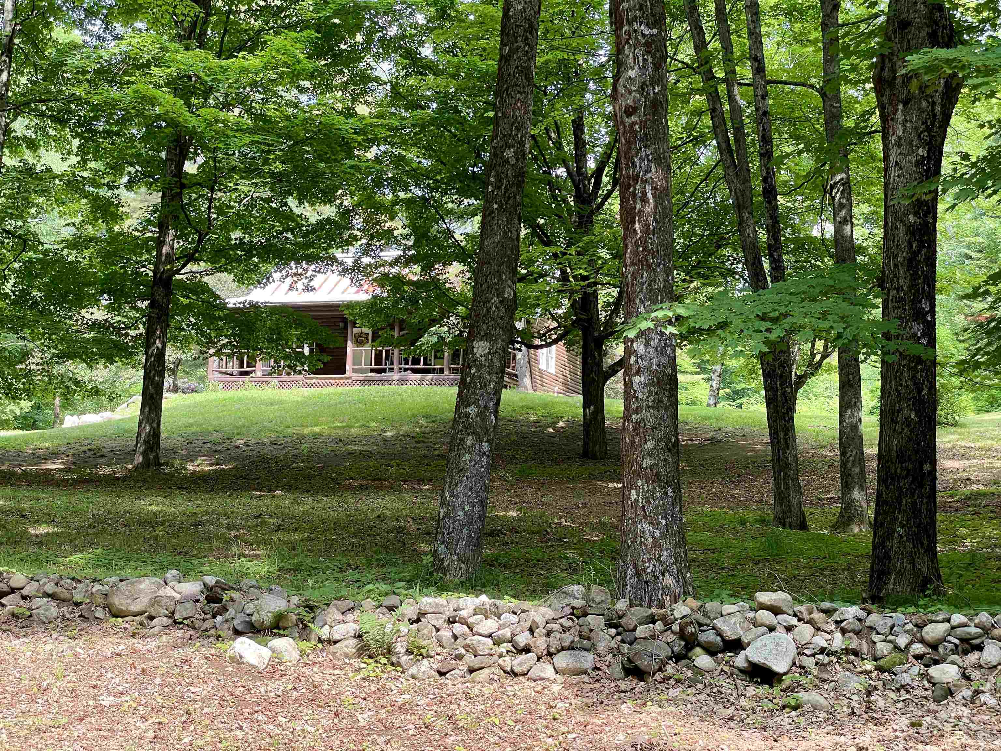
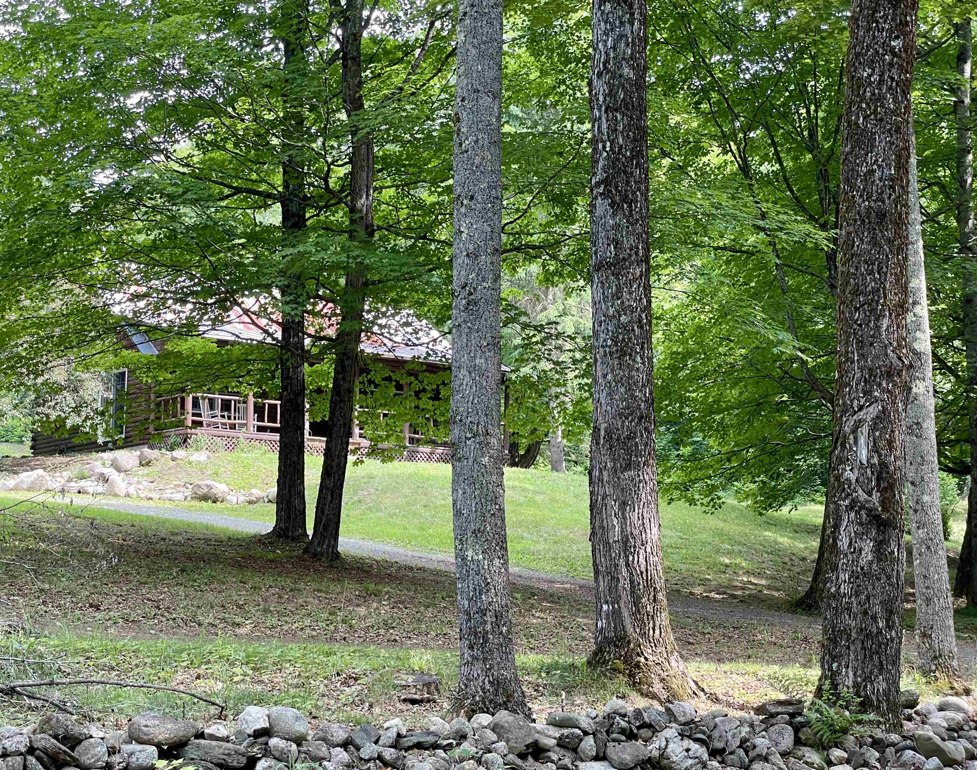
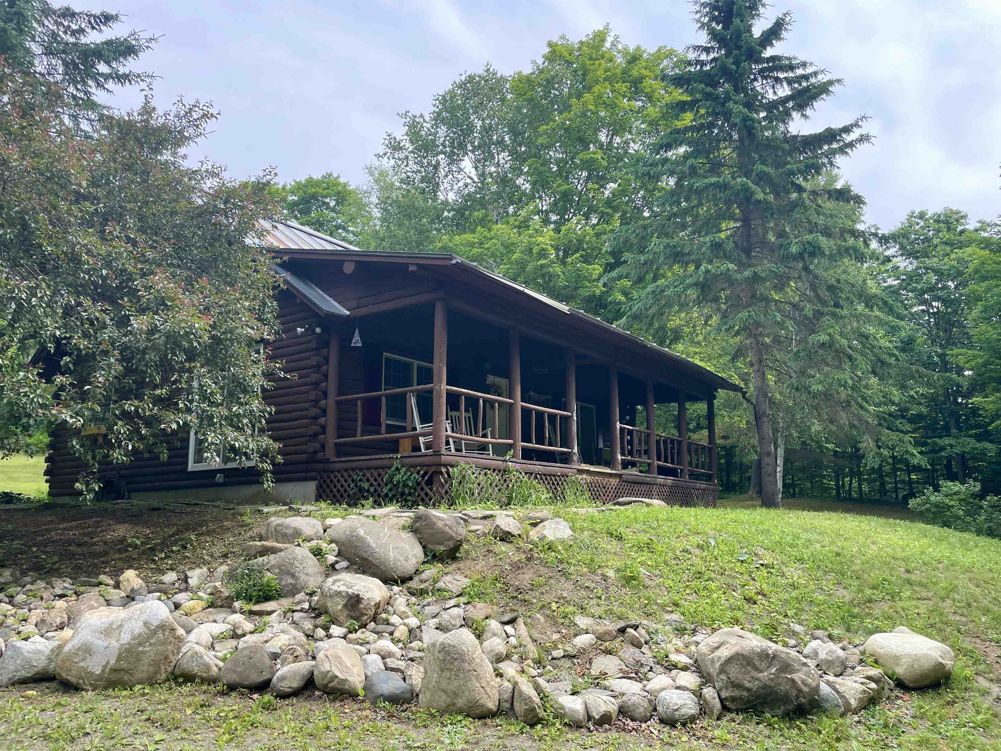

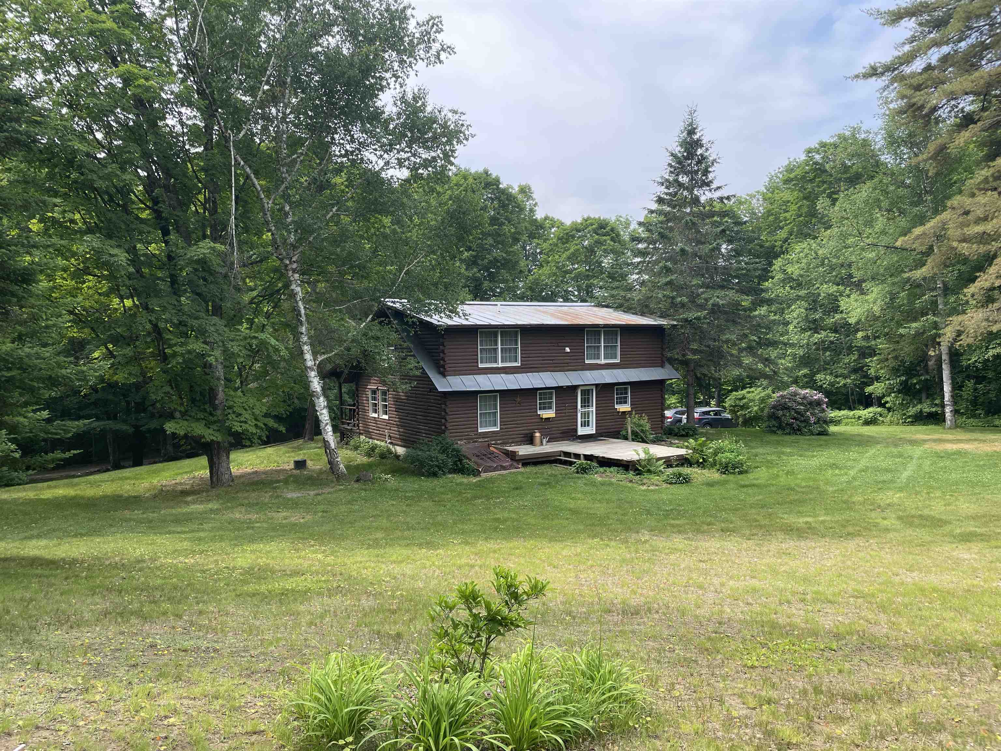
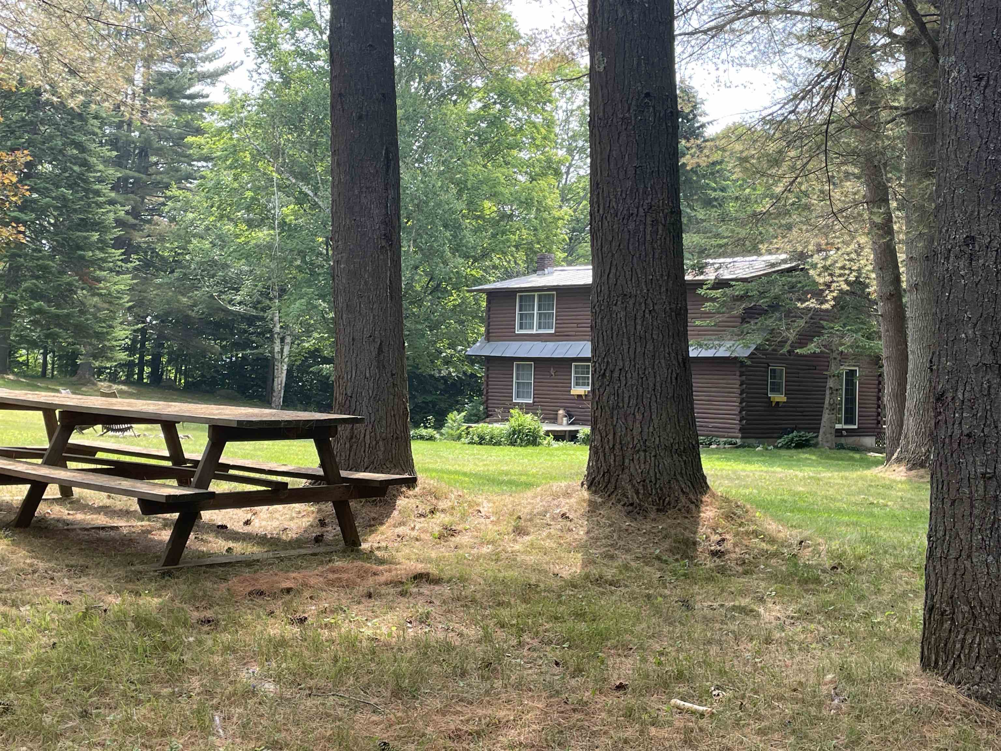
General Property Information
- Property Status:
- Active Under Contract
- Price:
- $435, 000
- Assessed:
- $0
- Assessed Year:
- County:
- VT-Orange
- Acres:
- 11.30
- Property Type:
- Single Family
- Year Built:
- 1989
- Agency/Brokerage:
- Wade Treadway
Wade I Treadway Real Estate - Bedrooms:
- 3
- Total Baths:
- 2
- Sq. Ft. (Total):
- 1548
- Tax Year:
- 2024
- Taxes:
- $2, 449
- Association Fees:
Vershire Highlands is an exceptionally nice end of road 11.3 acre farmstead with all of the most requested criteria. It is very private, has excellent southern exposure, a nice mix of open land and well maintained woodlands. There is a manageable sugarbush with the balance of the woodlands being mixed northern hardwoods. Stonewalls help to delineate some of the boundaries. A short walk from the home thru the meadow and woods leads to a beautiful freeform spring fed pond. The private setting of the pond belies the fact that it even exists on the property. Walking trails wind throughout the property and the surrounding properties. The log residence was built in 1990 and has a very useful comfortable layout. The first floor has a mudroom entry with laundry leading to the kitchen and dining area with its cathedral ceiling. There is a nicely oriented livingroom and a first floor bedroom with a first floor bathroom. The traditional front door lead from the dining area to a full length covered porch. The second floor has an open loft area and two bedrooms and a full bathroom. The full basement level has an interior and exterior stairway. The current owner uses the majority of the space as a work area. A dug well provides all domestic water and a Sam Daniels wood furnace provides the warmth. There is a separate tool shed/workshop.
Interior Features
- # Of Stories:
- 1.5
- Sq. Ft. (Total):
- 1548
- Sq. Ft. (Above Ground):
- 1548
- Sq. Ft. (Below Ground):
- 0
- Sq. Ft. Unfinished:
- 864
- Rooms:
- 6
- Bedrooms:
- 3
- Baths:
- 2
- Interior Desc:
- Cathedral Ceiling, Dining Area, Kitchen Island, Kitchen/Dining, Living/Dining, Natural Light, Natural Woodwork, Laundry - 2nd Floor
- Appliances Included:
- Dishwasher, Dryer, Range - Electric, Refrigerator, Washer
- Flooring:
- Hardwood
- Heating Cooling Fuel:
- Gas - LP/Bottle, Wood
- Water Heater:
- Basement Desc:
- Bulkhead, Concrete, Concrete Floor
Exterior Features
- Style of Residence:
- Adirondack, Cabin, Farmhouse, Log
- House Color:
- Time Share:
- No
- Resort:
- Exterior Desc:
- Exterior Details:
- Porch - Covered, Shed
- Amenities/Services:
- Land Desc.:
- Country Setting, Field/Pasture, Mountain View, Pond, Timber, Trail/Near Trail, Walking Trails
- Suitable Land Usage:
- Roof Desc.:
- Metal, Standing Seam
- Driveway Desc.:
- Circular, Gravel
- Foundation Desc.:
- Poured Concrete
- Sewer Desc.:
- Private, Septic
- Garage/Parking:
- No
- Garage Spaces:
- 0
- Road Frontage:
- 150
Other Information
- List Date:
- 2024-06-28
- Last Updated:
- 2024-07-13 20:48:18


