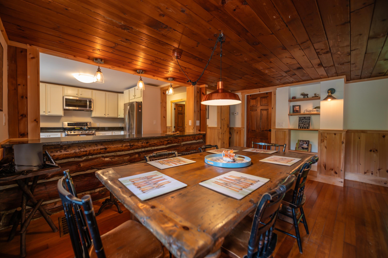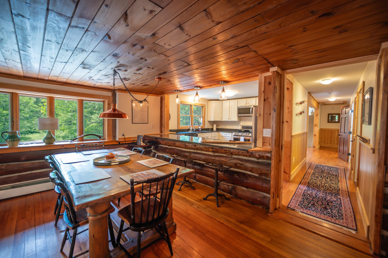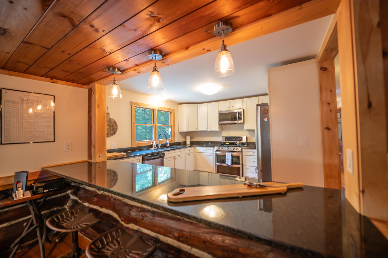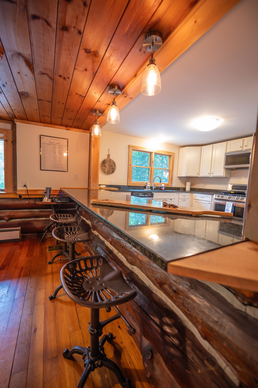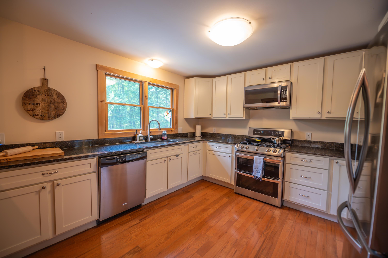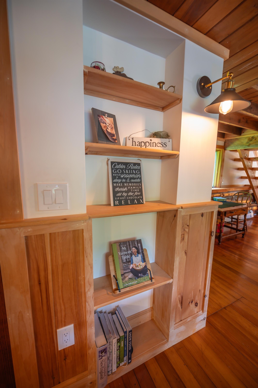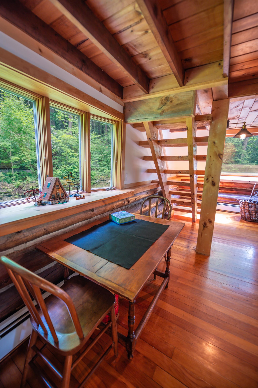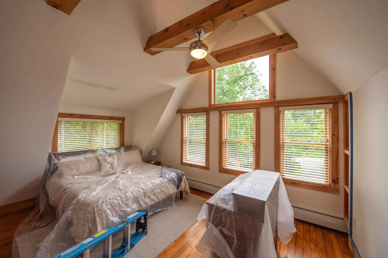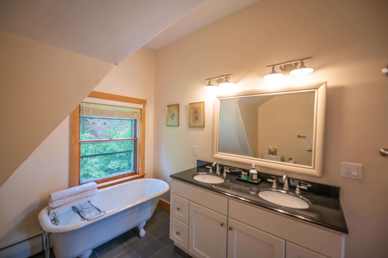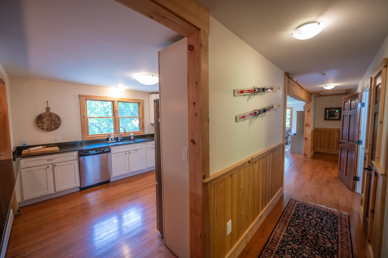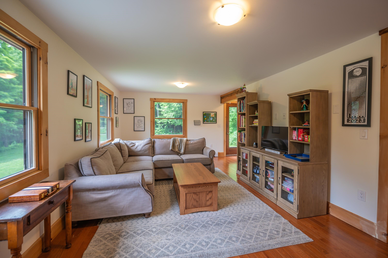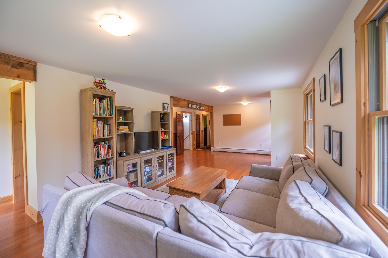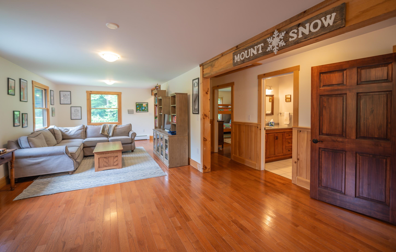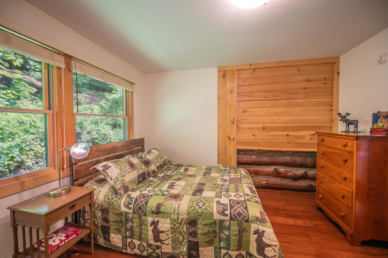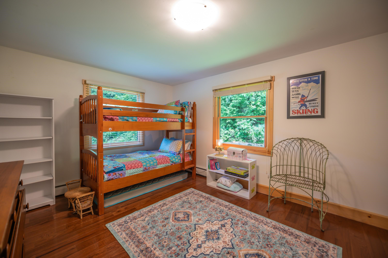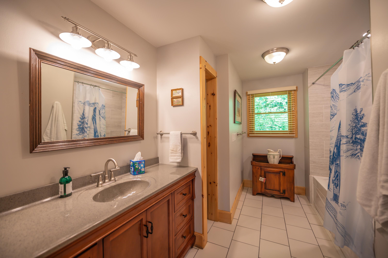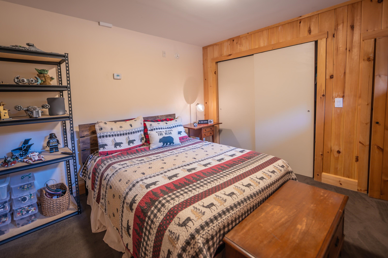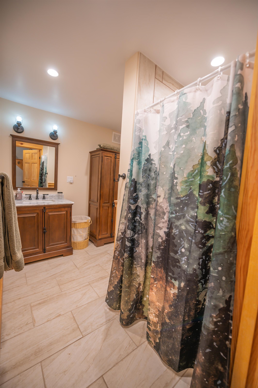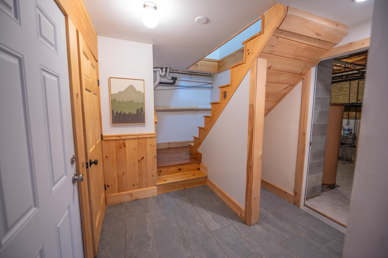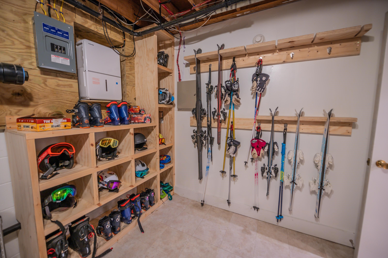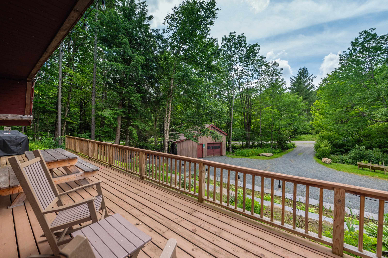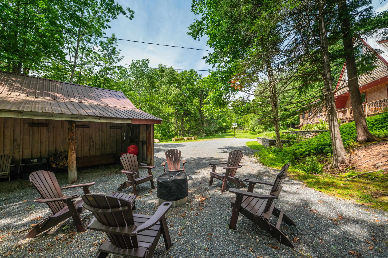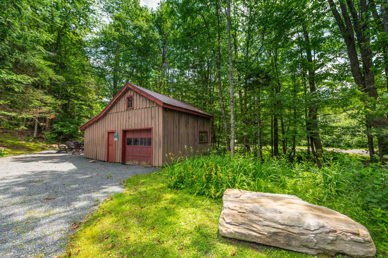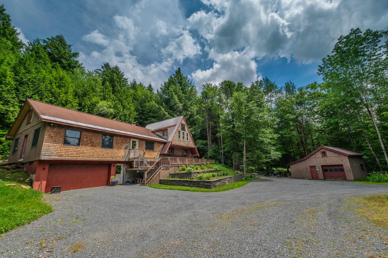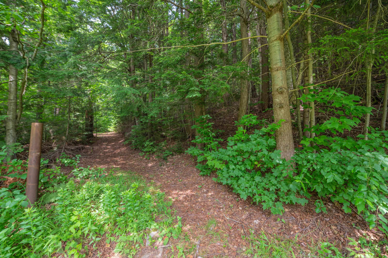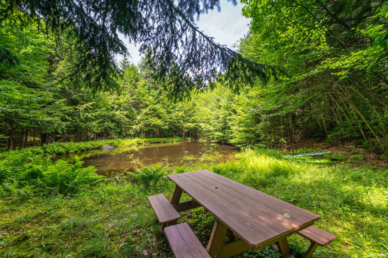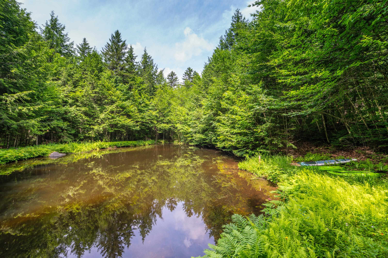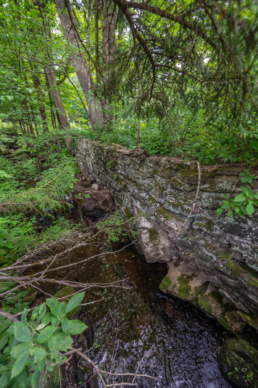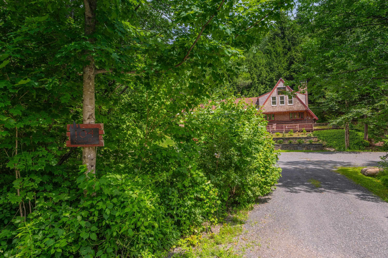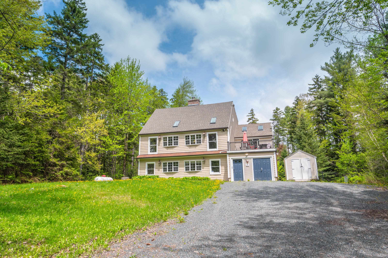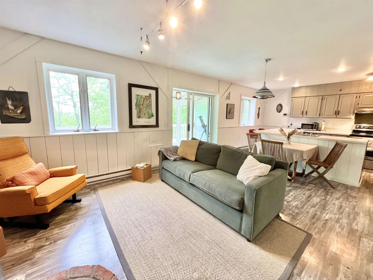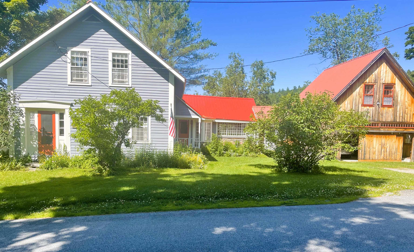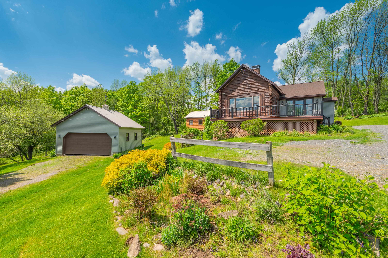1 of 35

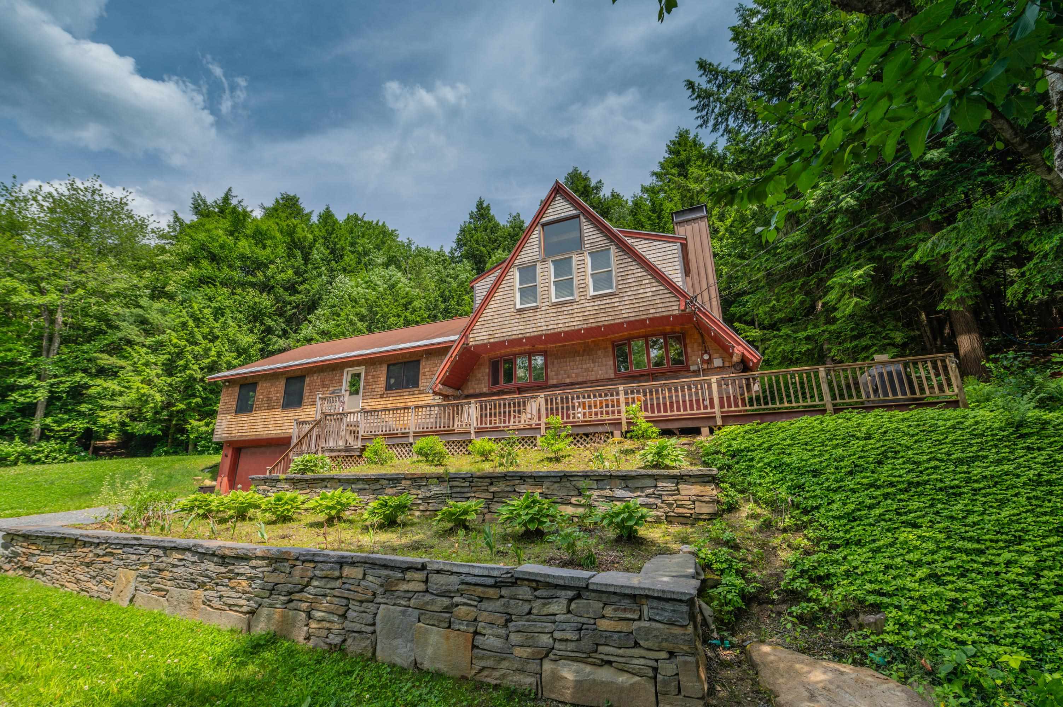
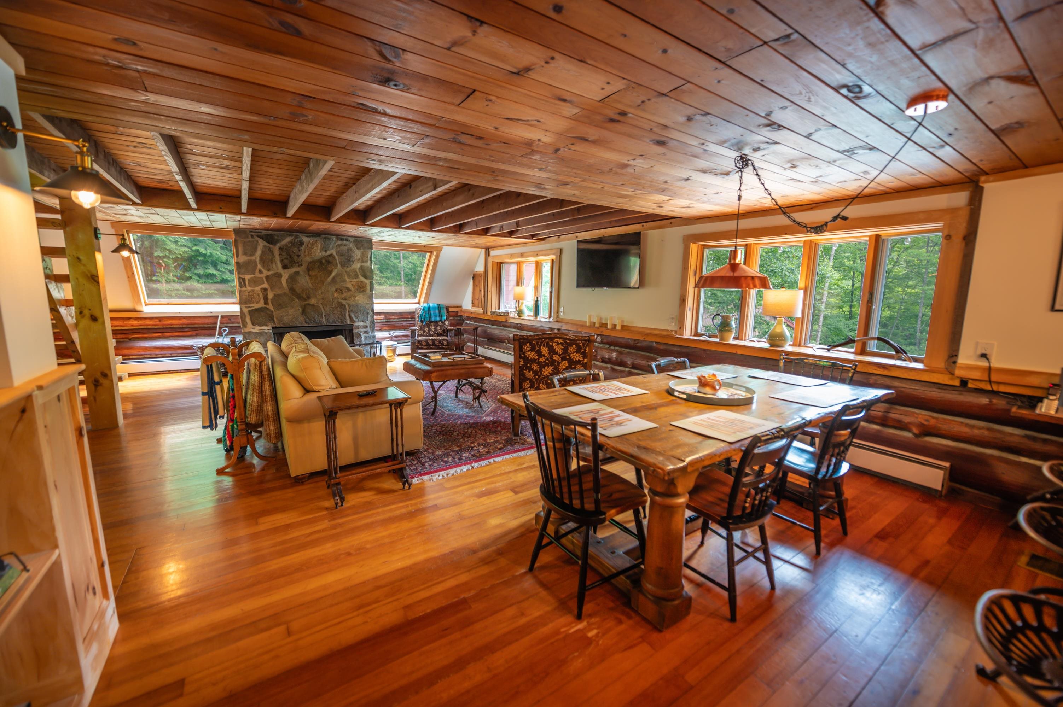
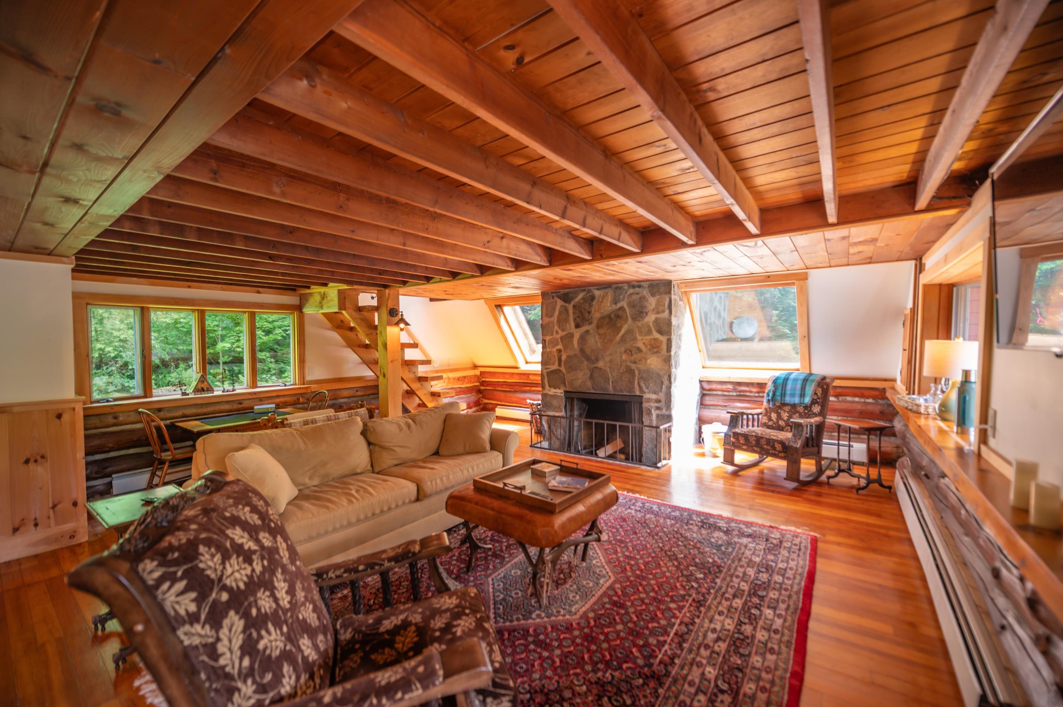
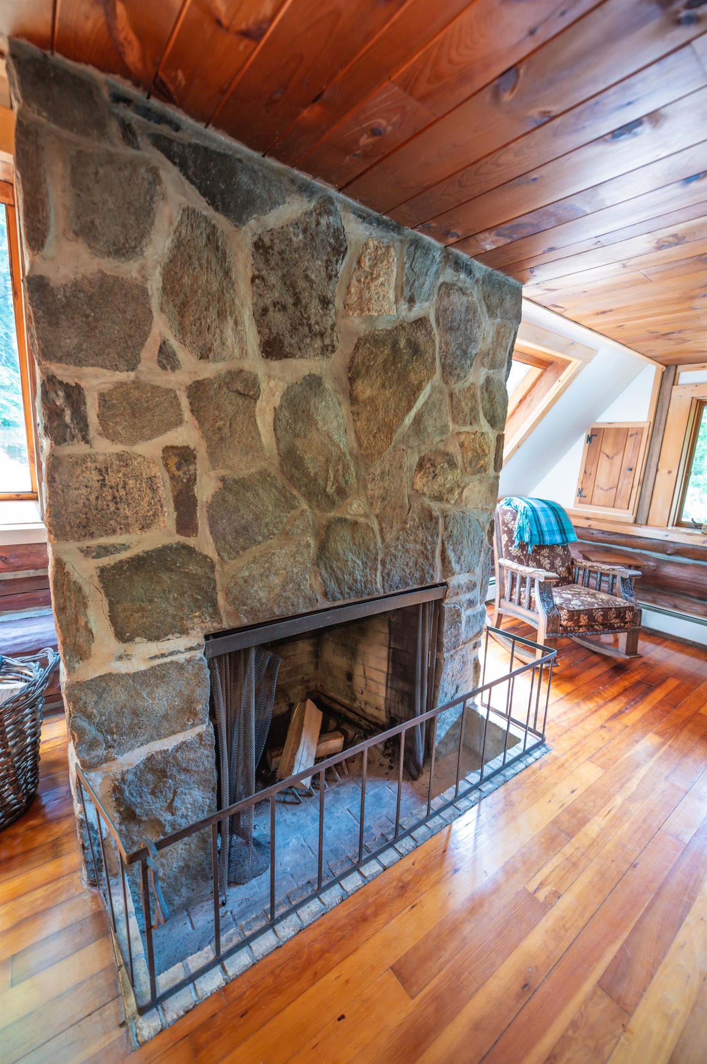
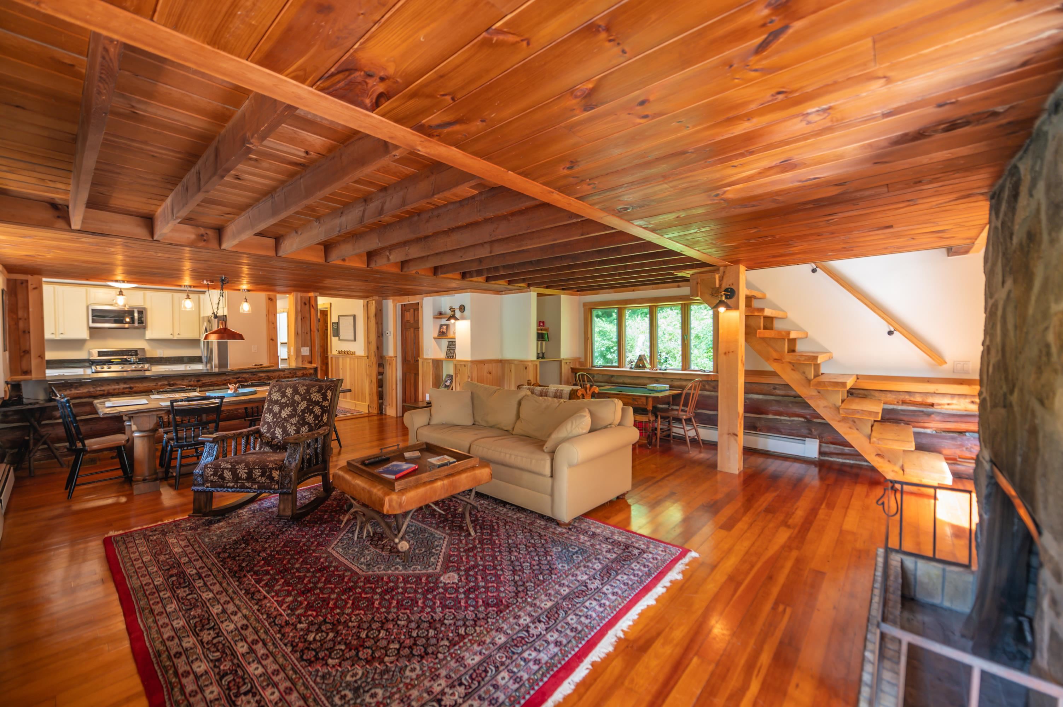
General Property Information
- Property Status:
- Active
- Price:
- $559, 000
- Assessed:
- $0
- Assessed Year:
- County:
- VT-Windham
- Acres:
- 11.25
- Property Type:
- Single Family
- Year Built:
- 1952
- Agency/Brokerage:
- Adam Palmiter
Berkley & Veller Greenwood Country - Bedrooms:
- 4
- Total Baths:
- 3
- Sq. Ft. (Total):
- 3448
- Tax Year:
- 2023
- Taxes:
- $5, 012
- Association Fees:
Lovely expanded and woodsy A-frame home just outside the village of Wilmington and near Lake Whitingham. This cozy Vermont retreat sits on 11 acres bordering a year round stream, with established walking trails, pond, perennial landscaping, gorgeous stone walls, and more. The home itself features a large open concept floor plan with lovely rustic living room with sunken stone fireplace with newly redone chimney, great natural light and exposed woodwork, spacious dining area, upscale kitchen with granite counters and stainless appliances, walk in pantry, secondary family room in the addition with large windows, two main floor guest bedrooms and an upgraded guest full bath, an upstairs primary suite with vaulted ceiling, spa like bath with pedestal tub, and walk in closet, lower level guest bedroom and brand new 3rd bath, large mudroom with ample storage for gear, new laundry, and large garage with tremendous storage. Additionally there is a detached garage for toy storage complementing the direct snowmobile trail access, a fire pit patio, ample parking, and an old tennis court that could be rehabbed or used as a base for some new exciting venture. The country enjoyment and possibilities are endless!
Interior Features
- # Of Stories:
- 3
- Sq. Ft. (Total):
- 3448
- Sq. Ft. (Above Ground):
- 2328
- Sq. Ft. (Below Ground):
- 1120
- Sq. Ft. Unfinished:
- 300
- Rooms:
- 8
- Bedrooms:
- 4
- Baths:
- 3
- Interior Desc:
- Dining Area, Fireplace - Wood, Fireplaces - 1, Hearth, Kitchen Island, Primary BR w/ BA, Natural Light, Natural Woodwork, Walk-in Closet, Walk-in Pantry, Attic - Walkup
- Appliances Included:
- Dishwasher, Dryer, Refrigerator, Washer, Stove - Gas
- Flooring:
- Tile, Wood
- Heating Cooling Fuel:
- Oil
- Water Heater:
- Basement Desc:
- Finished, Full
Exterior Features
- Style of Residence:
- A Frame, Chalet, Contemporary
- House Color:
- Time Share:
- No
- Resort:
- Exterior Desc:
- Exterior Details:
- Deck
- Amenities/Services:
- Land Desc.:
- Landscaped, Level, Pond, Stream, Trail/Near Trail, Wooded
- Suitable Land Usage:
- Roof Desc.:
- Metal, Shingle
- Driveway Desc.:
- Gravel
- Foundation Desc.:
- Concrete
- Sewer Desc.:
- Septic
- Garage/Parking:
- Yes
- Garage Spaces:
- 2
- Road Frontage:
- 0
Other Information
- List Date:
- 2024-06-29
- Last Updated:
- 2024-07-01 13:58:25


