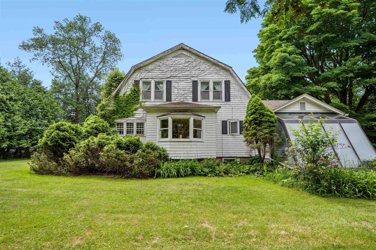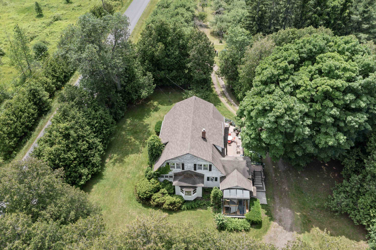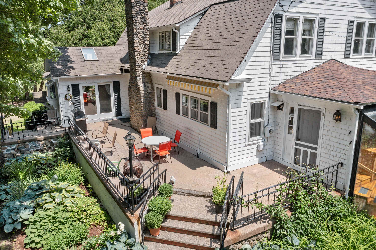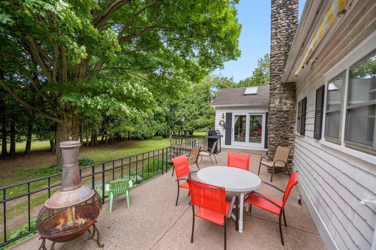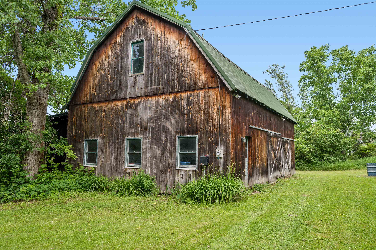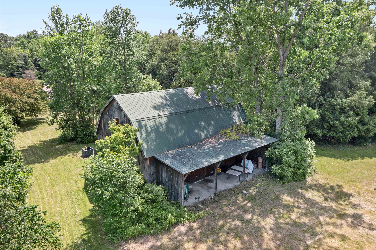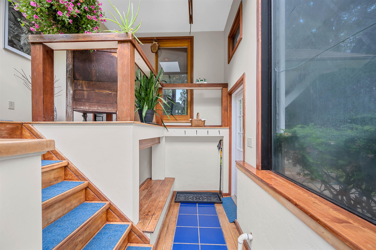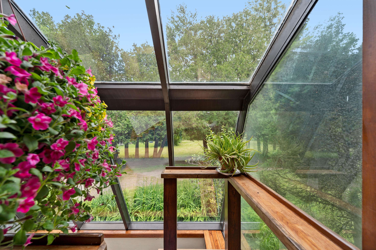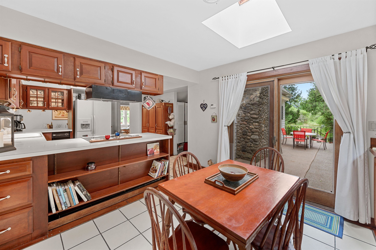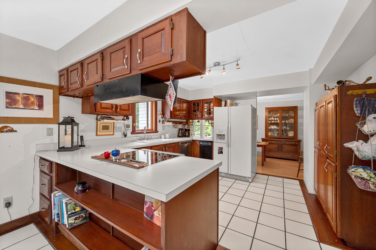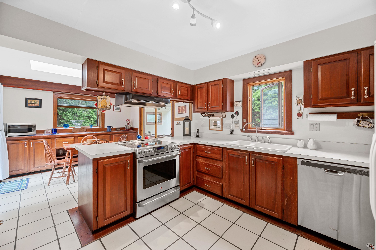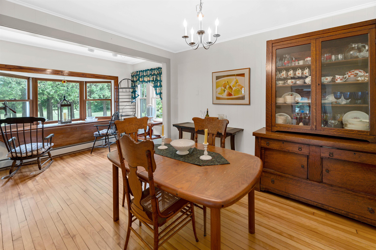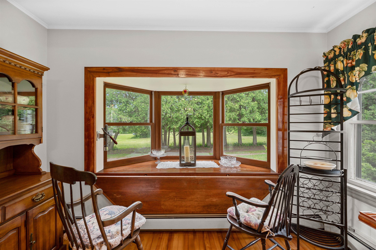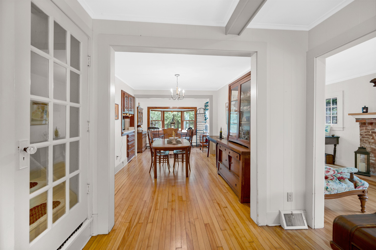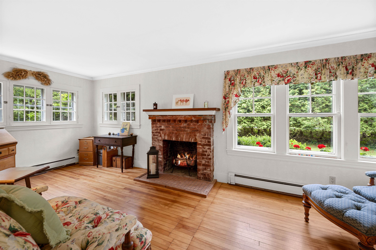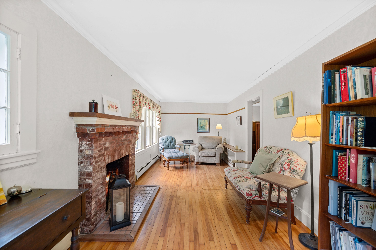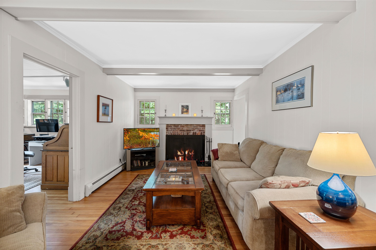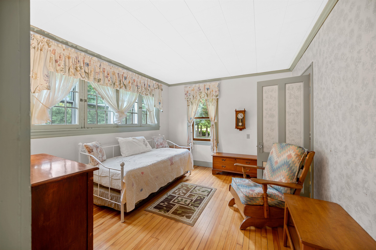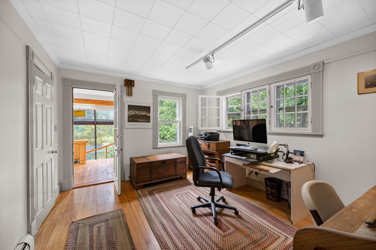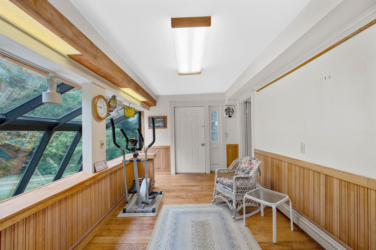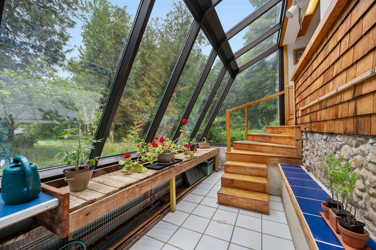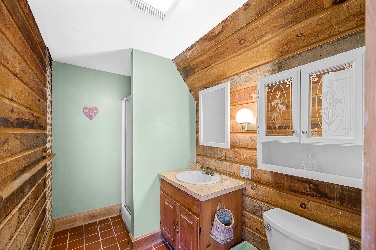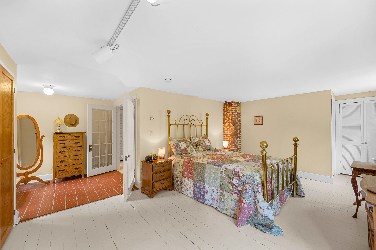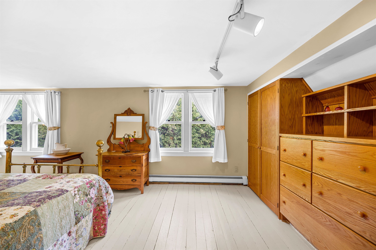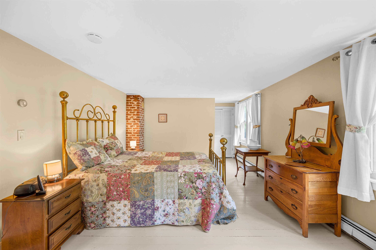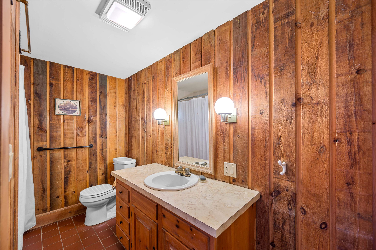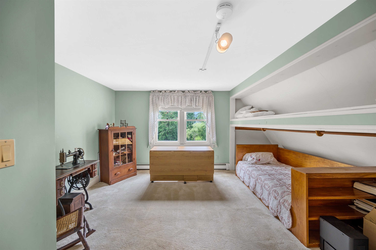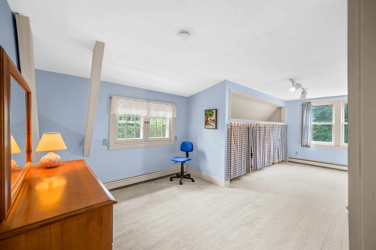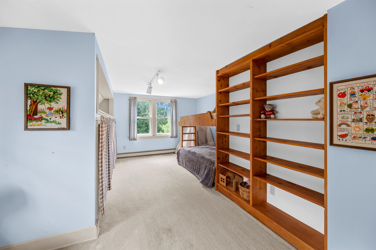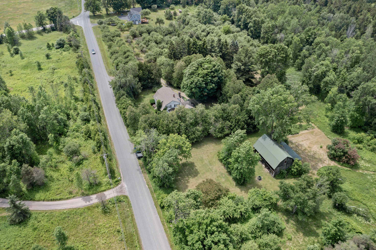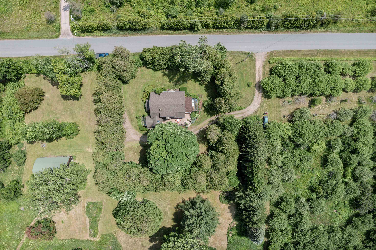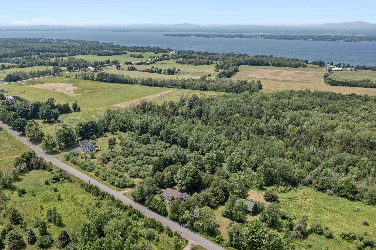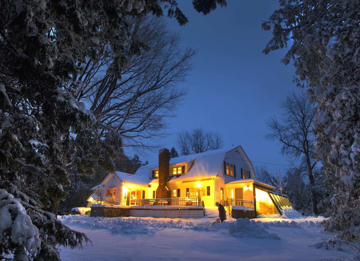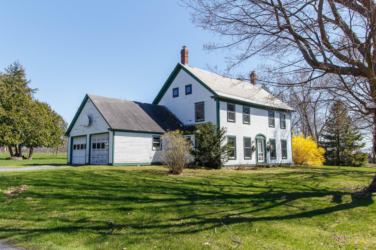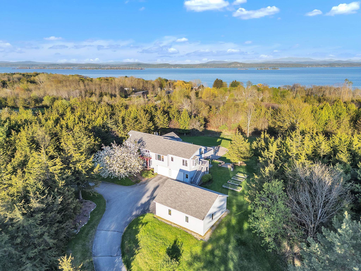1 of 40
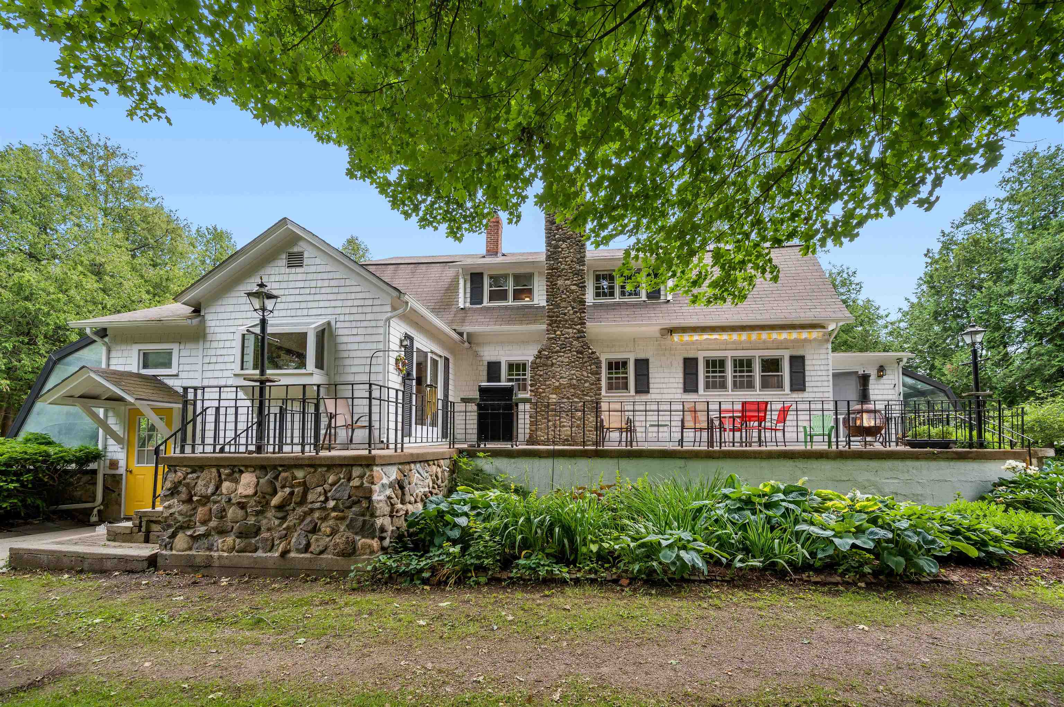

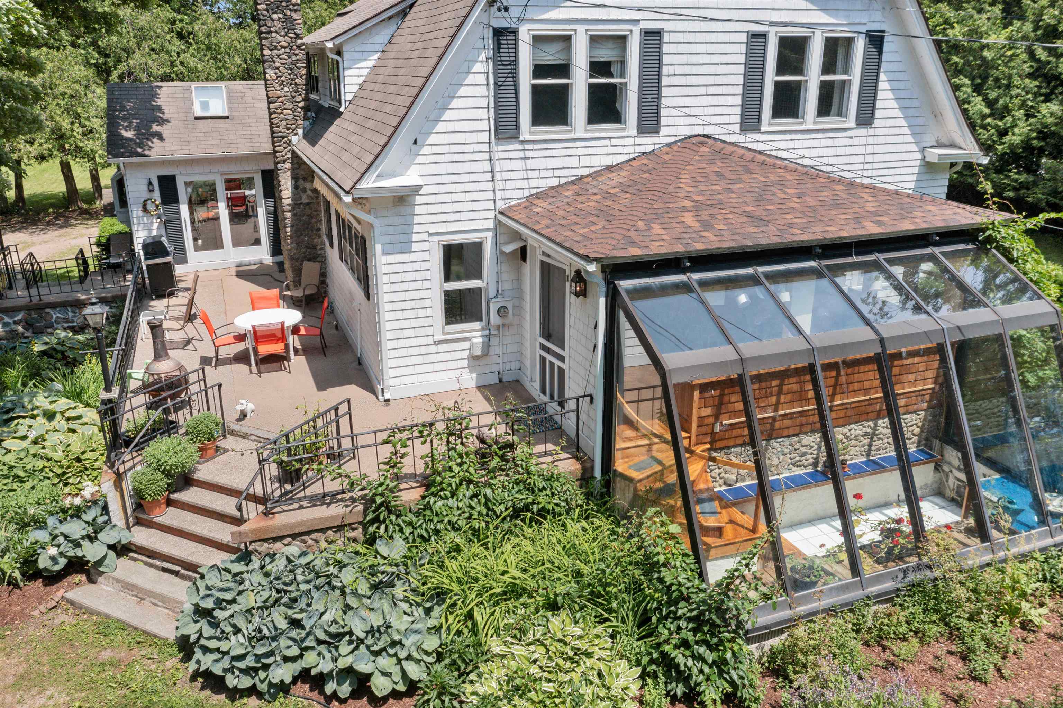
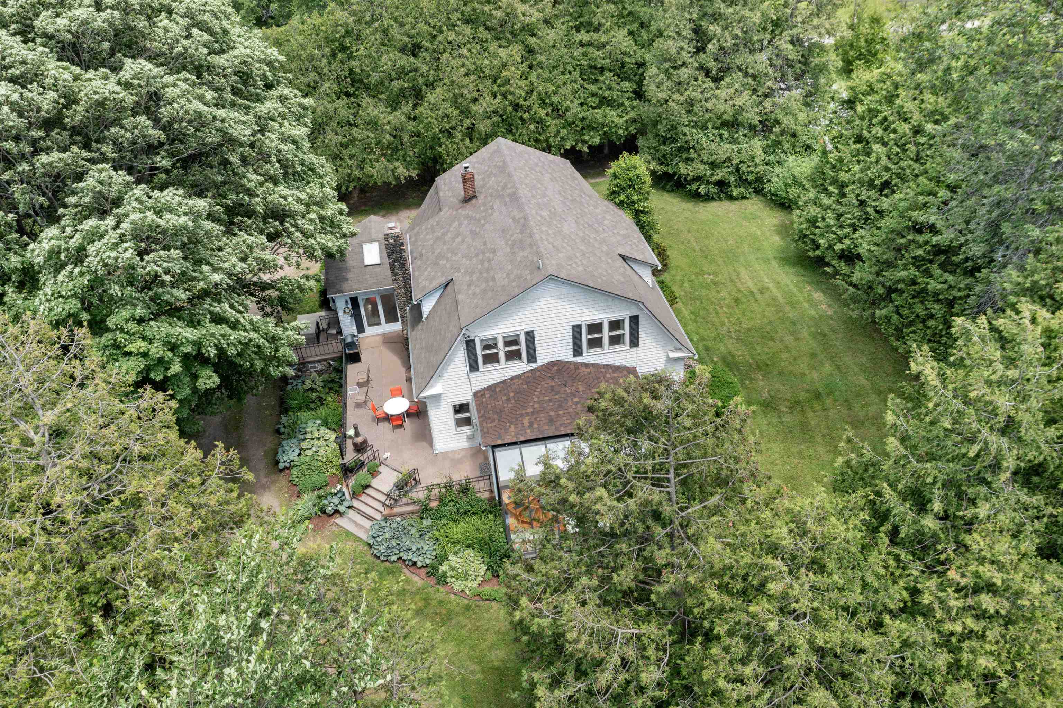
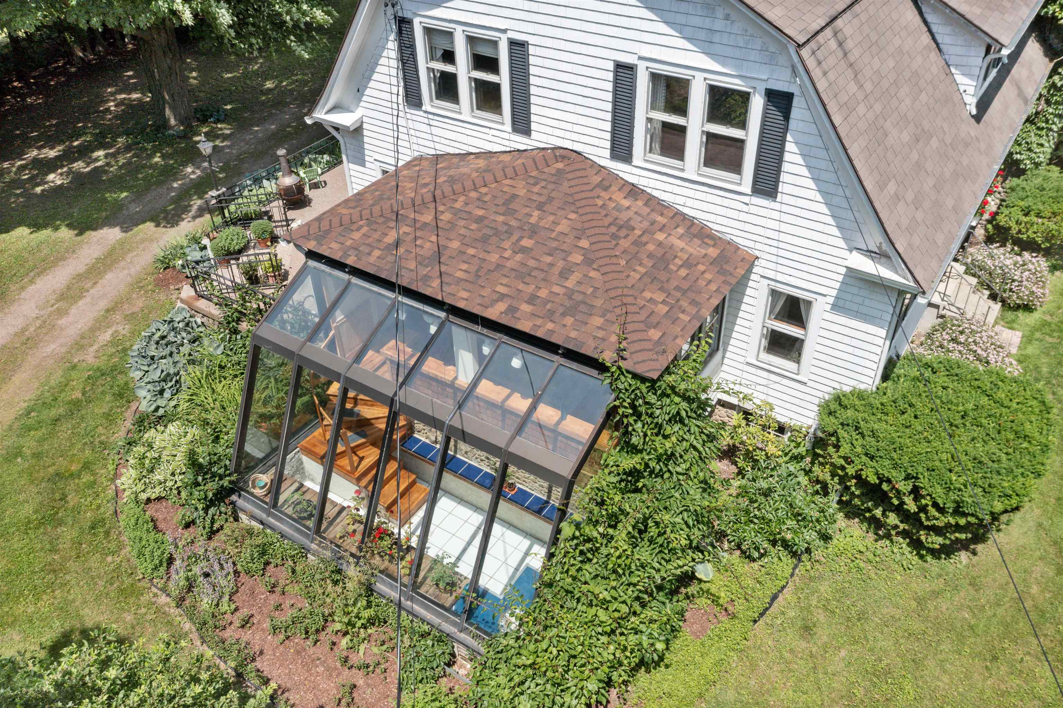
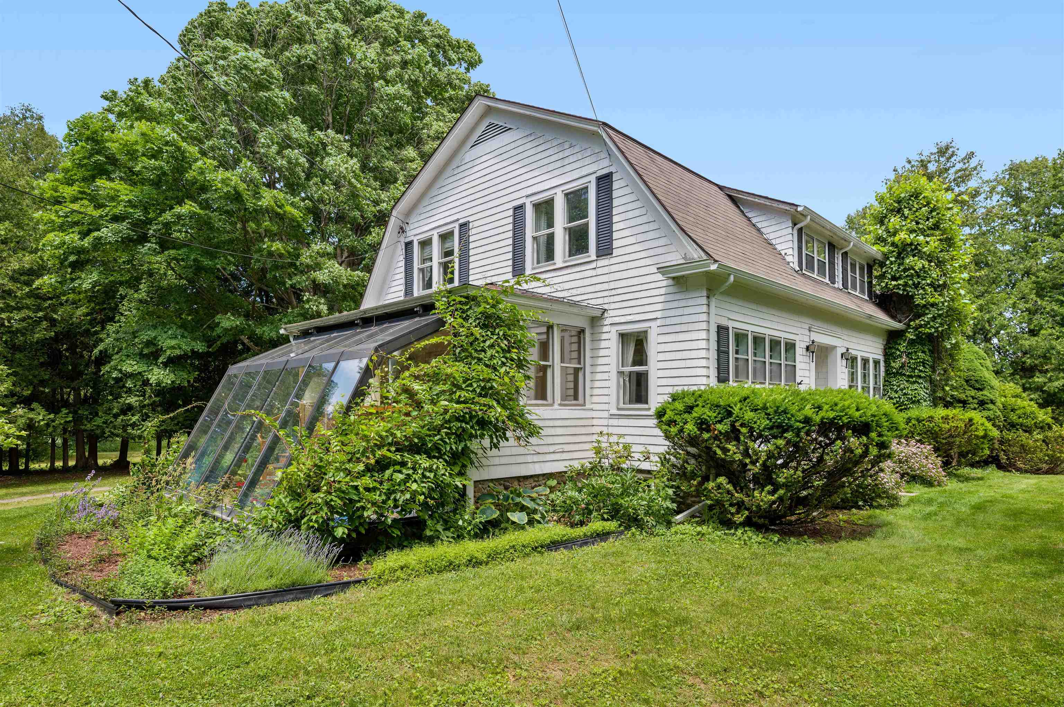
General Property Information
- Property Status:
- Active
- Price:
- $799, 000
- Assessed:
- $0
- Assessed Year:
- County:
- VT-Grand Isle
- Acres:
- 12.19
- Property Type:
- Single Family
- Year Built:
- 1927
- Agency/Brokerage:
- Brandon Fowler
RE/MAX North Professionals - Bedrooms:
- 4
- Total Baths:
- 4
- Sq. Ft. (Total):
- 2802
- Tax Year:
- 23
- Taxes:
- $7, 125
- Association Fees:
Offering 4 bedrooms and 4 bathrooms, this farmhouse circa 1927 is a stunner! Perfect for hosting family gatherings especially during the apple harvest. This serene 12.19+/- acre property with a colonial style farmhouse includes a nearly three acre apple orchard with a variety of apples for your enjoyment or sale. This property would make a great Bed and Breakfast! Subdivide or keep it as is to protect your privacy. There is a large 28’x42’ two story barn with a separate enclosed room with high ceilings. Gardeners will love the silt loam soil and appreciate the privacy surrounding this home with cedar trees, and the orchard. A wooded area borders the back of the property. At the north side, enter the house through a mudroom and greenhouse to display your plants. It has a kitchen with a skylight overlooking the breakfast nook, cherry cabinets, and a separate dining room with a bay window. Living room, family room, office with a 3/4 bath, and a bedroom with a full bath including a jetted tub all on the first floor. In addition there is a greenhouse attached to the south side of the house perfect for starting your seedlings in the spring. On the second floor are three large bedrooms all with substantial closet space. The primary bedroom has an alcove and a 3/4 bathroom. Located just minutes from beaches, marinas, schools, and local amenities this property is a private retreat close to just about anything you may need.
Interior Features
- # Of Stories:
- 1.5
- Sq. Ft. (Total):
- 2802
- Sq. Ft. (Above Ground):
- 2802
- Sq. Ft. (Below Ground):
- 0
- Sq. Ft. Unfinished:
- 1476
- Rooms:
- 9
- Bedrooms:
- 4
- Baths:
- 4
- Interior Desc:
- Dining Area, Fireplaces - 2, Primary BR w/ BA, Natural Light, Laundry - Basement, Attic - Pulldown
- Appliances Included:
- Dishwasher, Dryer, Refrigerator, Washer, Stove - Electric
- Flooring:
- Wood
- Heating Cooling Fuel:
- Oil
- Water Heater:
- Basement Desc:
- Concrete Floor, Full, Interior Access, Stairs - Interior, Sump Pump
Exterior Features
- Style of Residence:
- Farmhouse
- House Color:
- White
- Time Share:
- No
- Resort:
- Exterior Desc:
- Exterior Details:
- Barn, Deck, Garden Space, Natural Shade, Outbuilding, Greenhouse
- Amenities/Services:
- Land Desc.:
- Country Setting, Farm, Landscaped, Level, Orchards
- Suitable Land Usage:
- Roof Desc.:
- Shingle
- Driveway Desc.:
- Dirt
- Foundation Desc.:
- Concrete
- Sewer Desc.:
- Mound, Septic
- Garage/Parking:
- No
- Garage Spaces:
- 0
- Road Frontage:
- 0
Other Information
- List Date:
- 2024-06-29
- Last Updated:
- 2024-07-16 22:48:09



