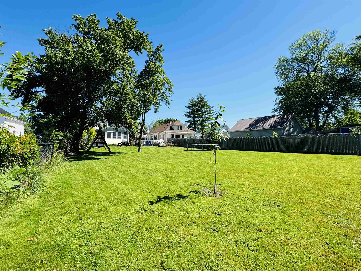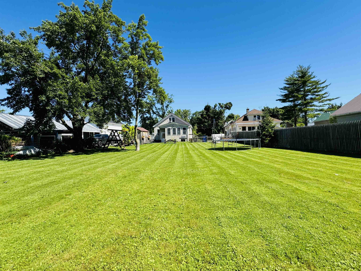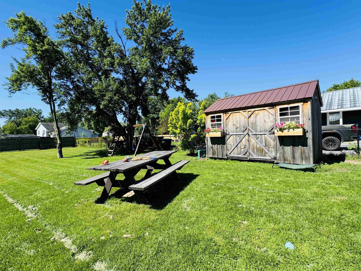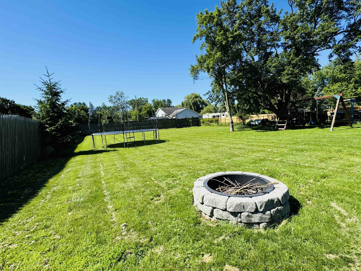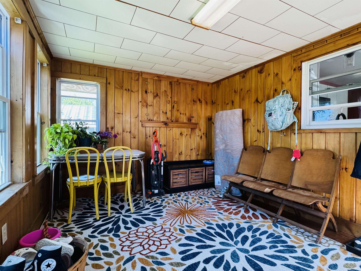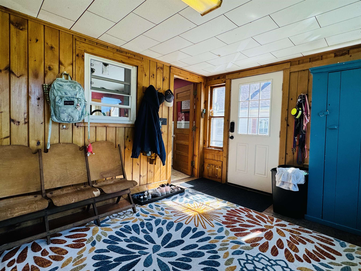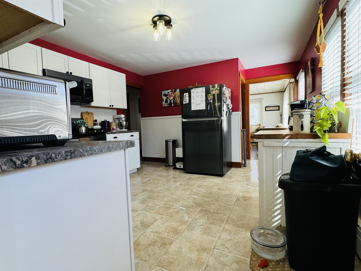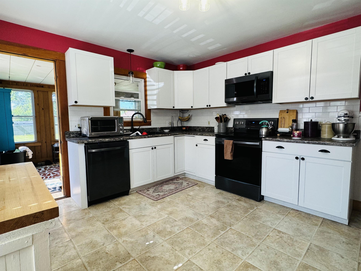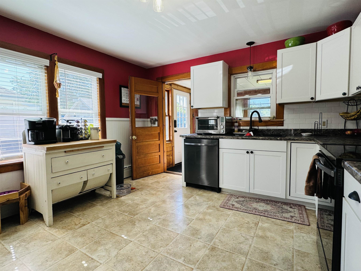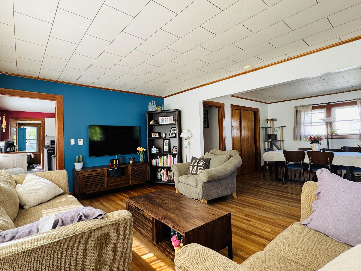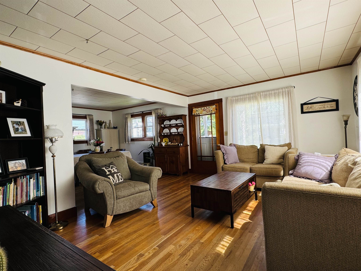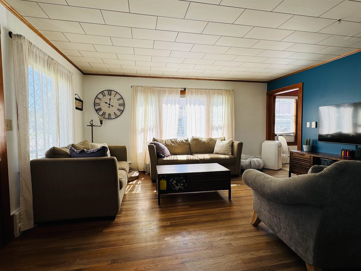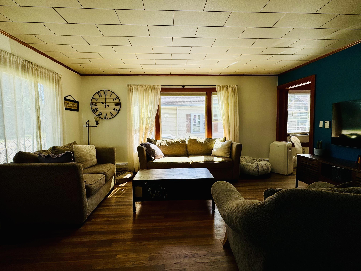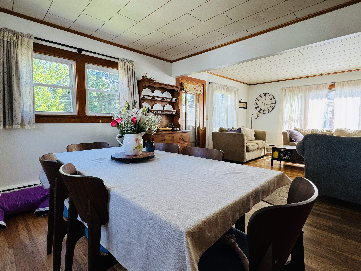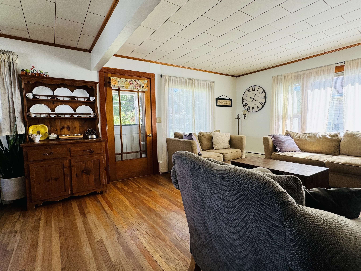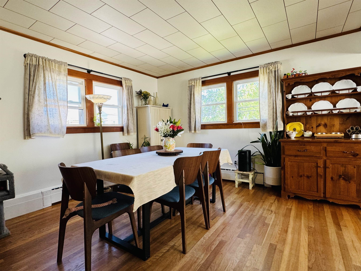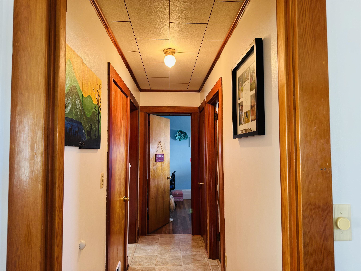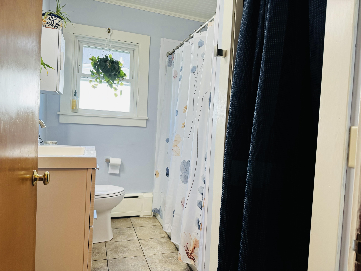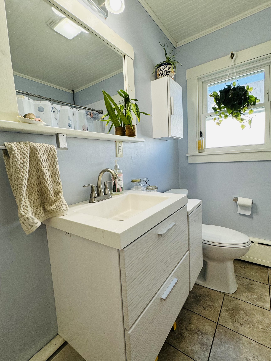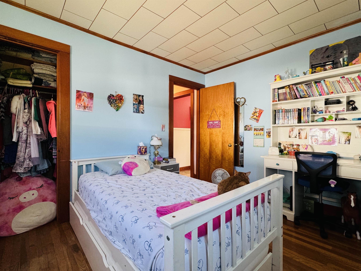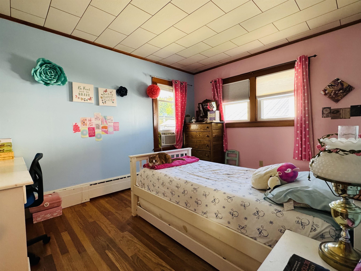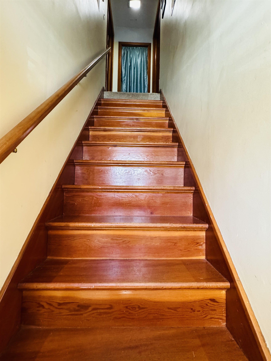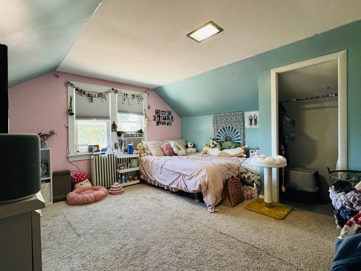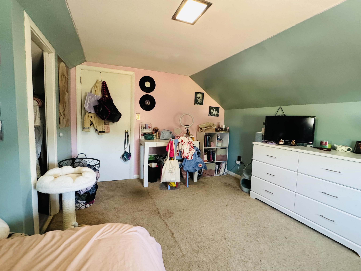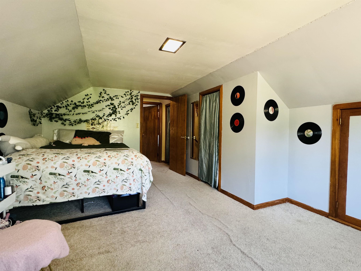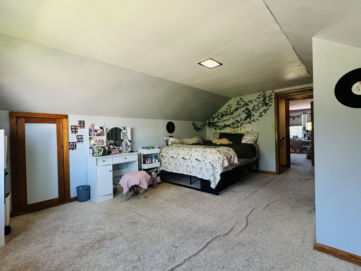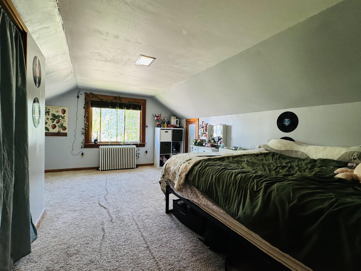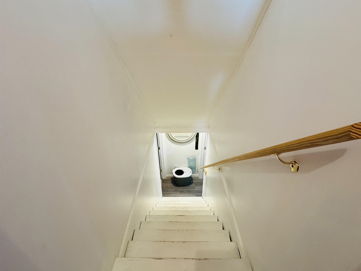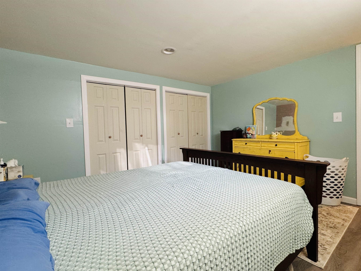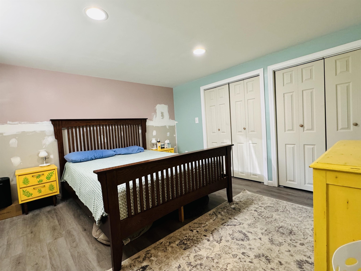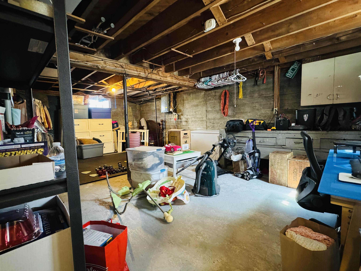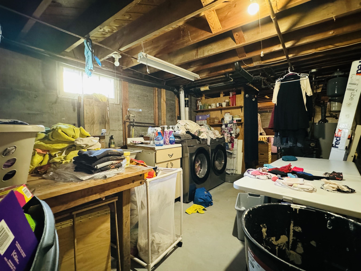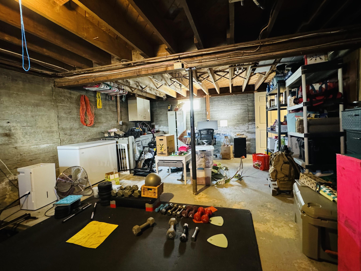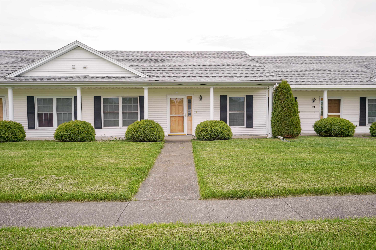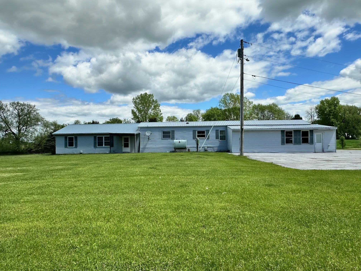1 of 39
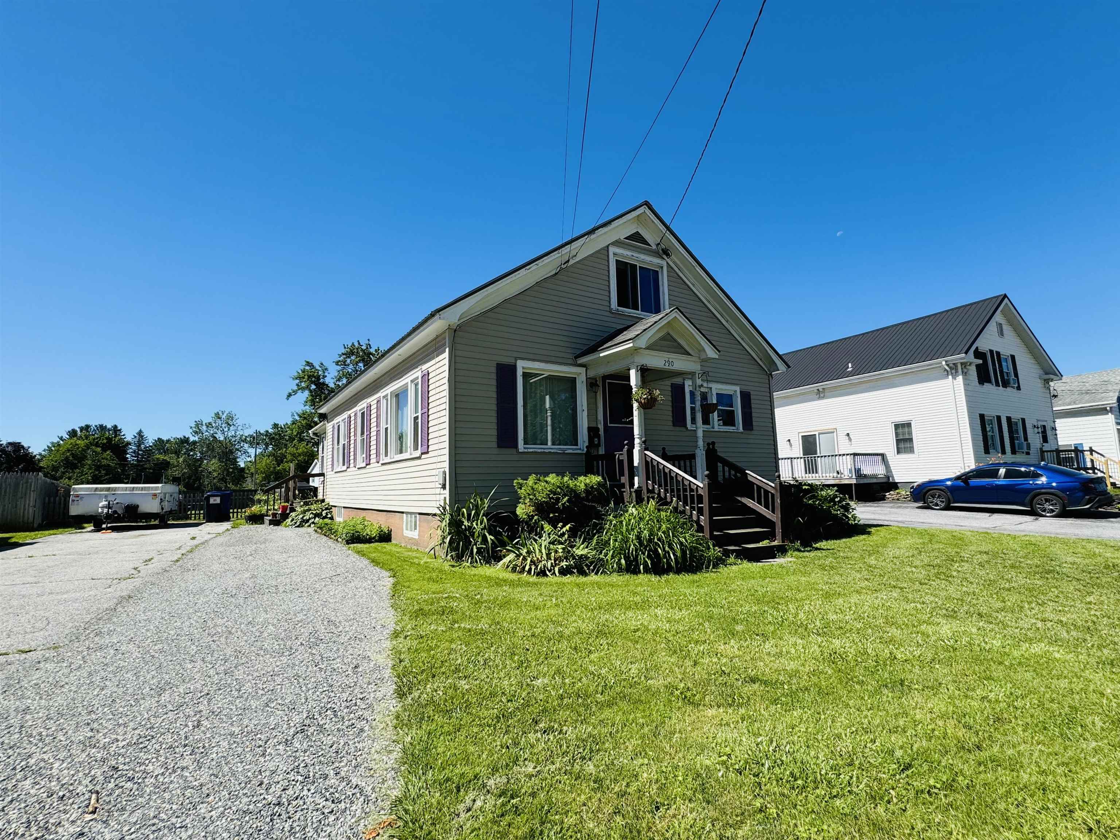
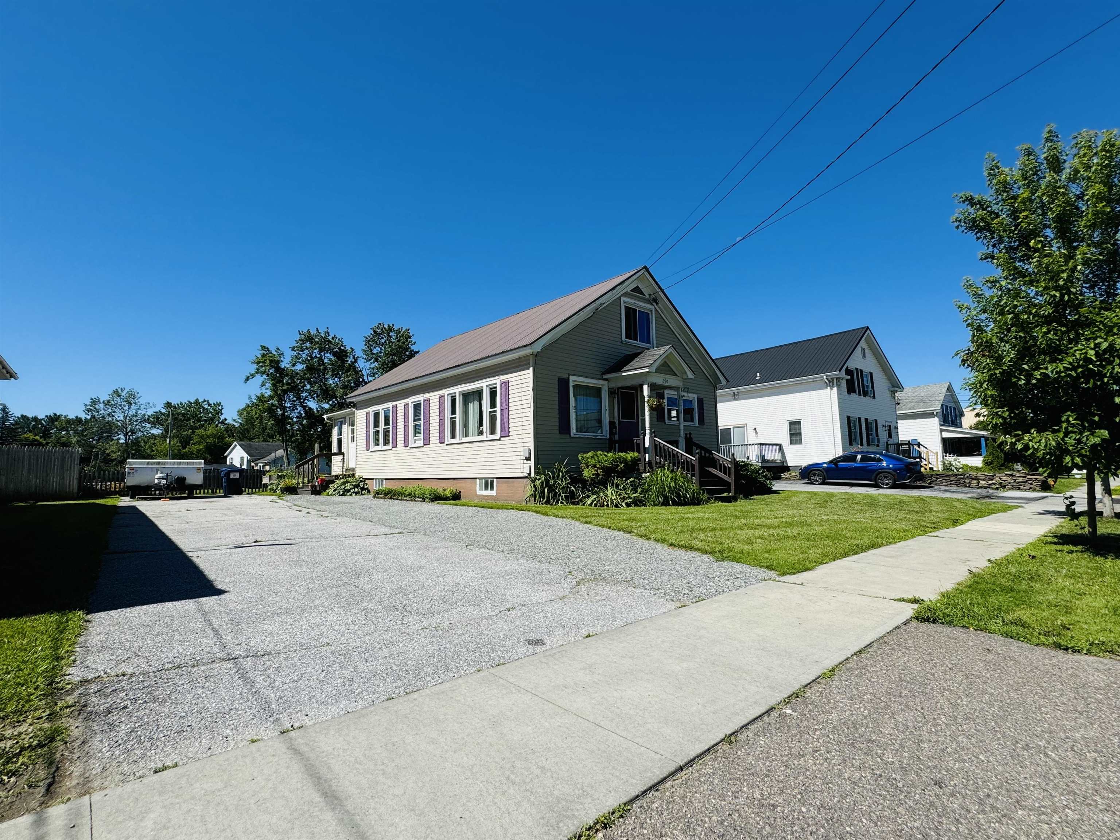
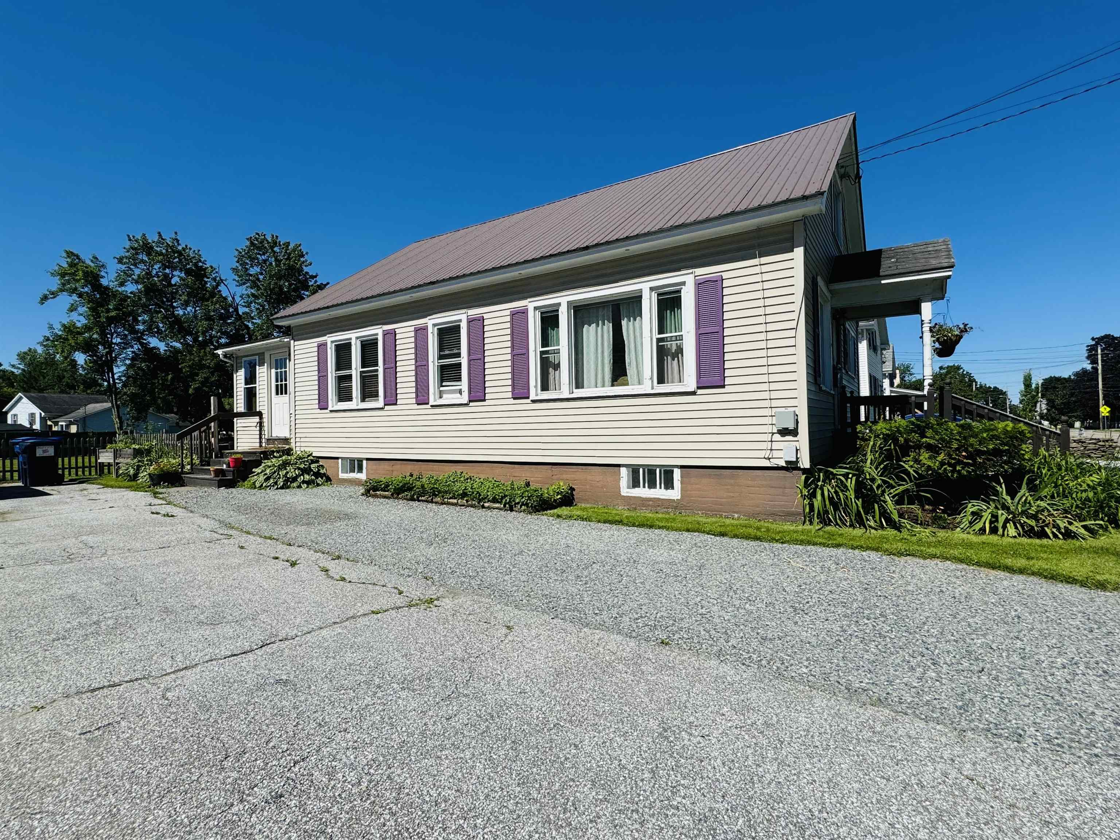

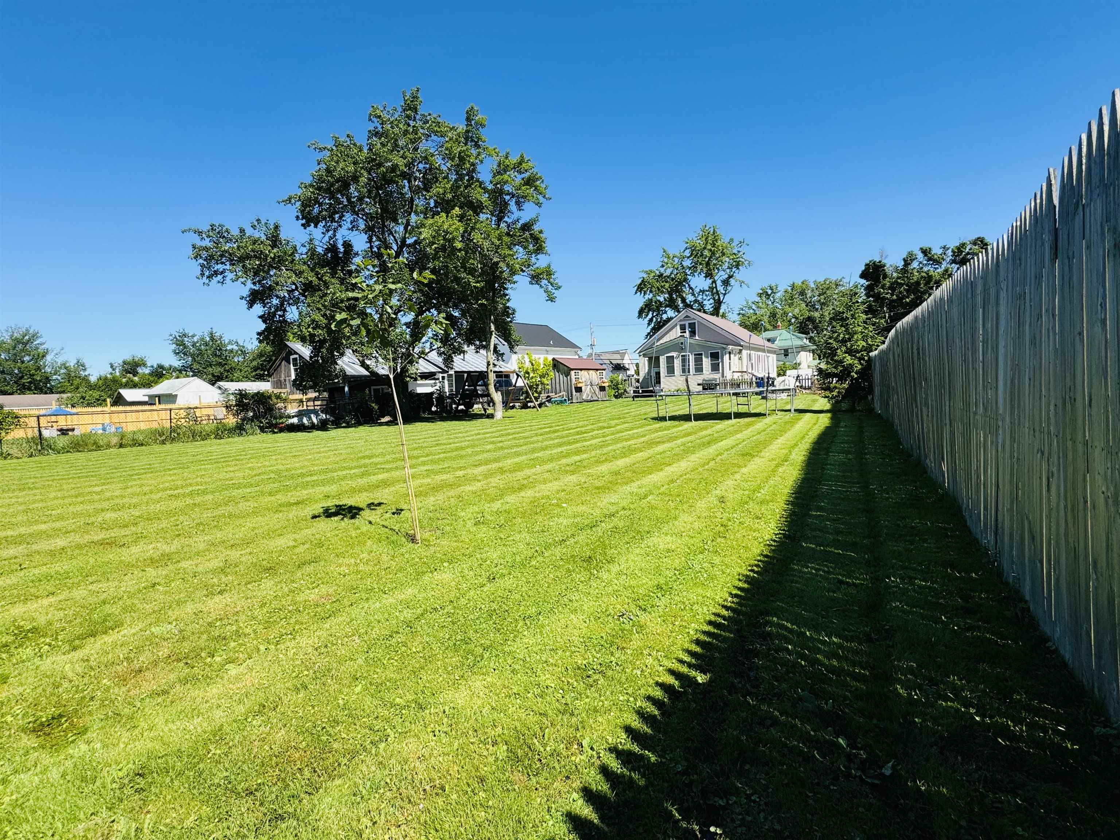

General Property Information
- Property Status:
- Active Under Contract
- Price:
- $315, 000
- Assessed:
- $0
- Assessed Year:
- County:
- VT-Franklin
- Acres:
- 0.26
- Property Type:
- Single Family
- Year Built:
- 1954
- Agency/Brokerage:
- Sage Abbott-Machia
Sherwood Real Estate - Bedrooms:
- 3
- Total Baths:
- 2
- Sq. Ft. (Total):
- 1904
- Tax Year:
- 2023
- Taxes:
- $3, 992
- Association Fees:
Welcome to this perfect 3-bedroom, 1.25-bathroom home, perfectly designed for living the good life. The fenced-in, picture-perfect backyard is ideal for kids of all ages to play with their childhood dog, offering a safe and fun space for outdoor adventures. As you enter, you're greeted by a large mudroom, perfect for storing all your gear and shoes. The spacious kitchen is a culinary dream, providing ample room for dancing while you cook dinner. The main floor also features a cozy bedroom and a full bathroom, along with an open-concept living and dining area flooded with natural light. Upstairs, you'll find two large bedrooms with sufficient closet space, perfect for restful nights and organized living. The finishable basement offers additional space, including a bonus room, great closet storage, a bathroom, and a convenient laundry room. Located just outside the heart of the city, this home offers the perfect balance of peace and accessibility. Enjoy being within walking distance of all amenities, just 5 minutes from the town of St. Albans, and a mere 30-minute drive to Burlington. This home is ready to welcome you with open arms and provide the perfect setting for making lifelong memories.
Interior Features
- # Of Stories:
- 2
- Sq. Ft. (Total):
- 1904
- Sq. Ft. (Above Ground):
- 1462
- Sq. Ft. (Below Ground):
- 442
- Sq. Ft. Unfinished:
- 442
- Rooms:
- 7
- Bedrooms:
- 3
- Baths:
- 2
- Interior Desc:
- Attic - Hatch/Skuttle, Living/Dining, Natural Light, Laundry - Basement
- Appliances Included:
- Dishwasher, Dryer, Refrigerator, Washer, Stove - Electric, Water Heater - Gas
- Flooring:
- Carpet, Laminate, Wood
- Heating Cooling Fuel:
- Gas - Natural
- Water Heater:
- Basement Desc:
- Concrete, Concrete Floor, Finished, Full, Insulated, Interior Access
Exterior Features
- Style of Residence:
- Other
- House Color:
- Tan
- Time Share:
- No
- Resort:
- No
- Exterior Desc:
- Exterior Details:
- Trash, Fence - Dog, Fence - Full, Natural Shade, Outbuilding, Windows - Double Pane
- Amenities/Services:
- Land Desc.:
- Landscaped, Sidewalks, Street Lights, Walking Trails
- Suitable Land Usage:
- Roof Desc.:
- Metal
- Driveway Desc.:
- Gravel, Paved
- Foundation Desc.:
- Concrete
- Sewer Desc.:
- Public
- Garage/Parking:
- No
- Garage Spaces:
- 0
- Road Frontage:
- 58
Other Information
- List Date:
- 2024-06-28
- Last Updated:
- 2024-07-03 15:28:28


