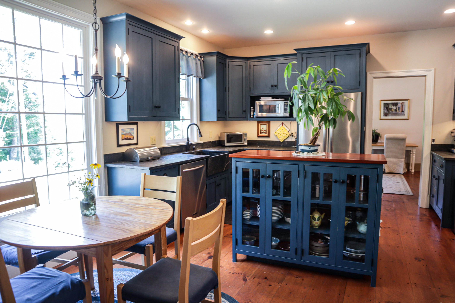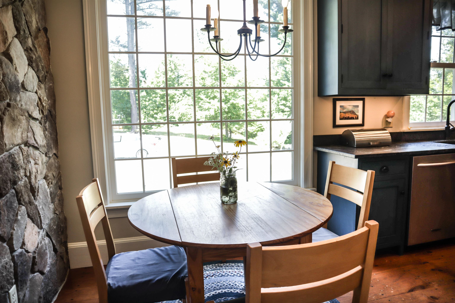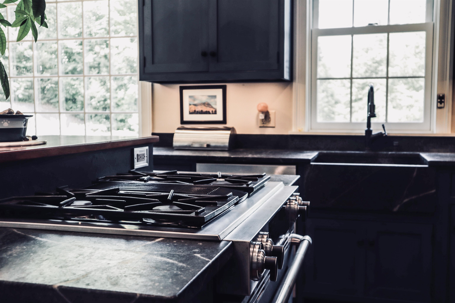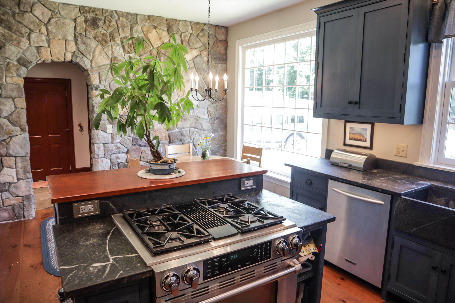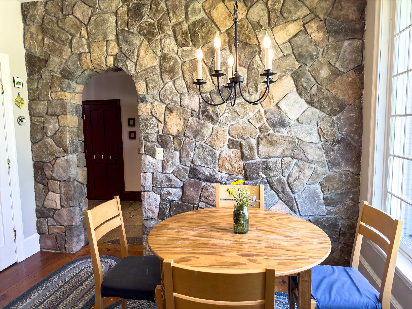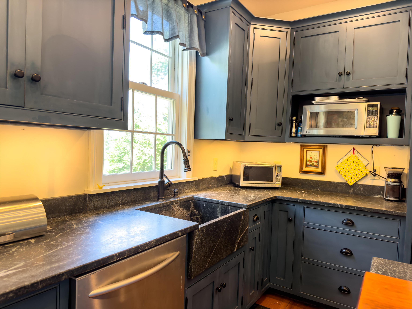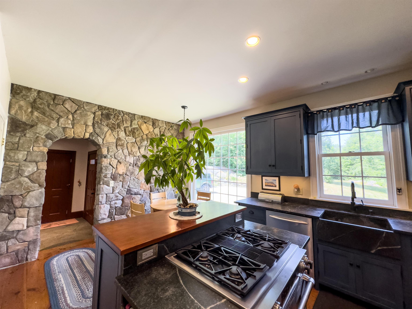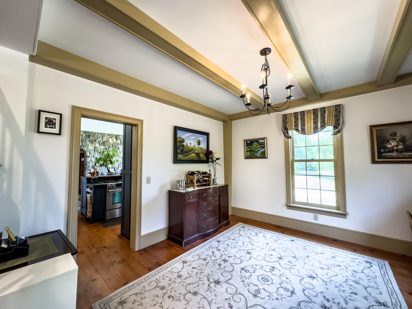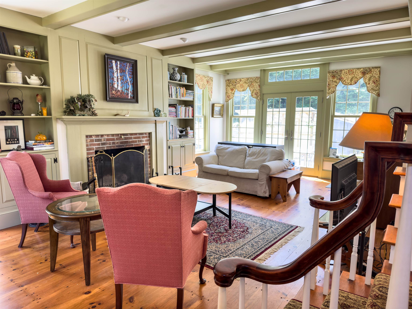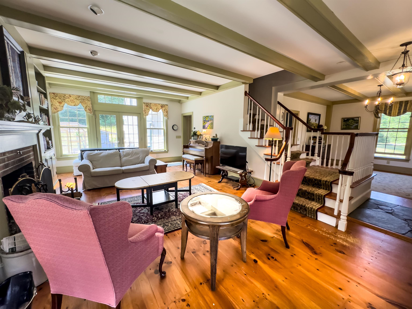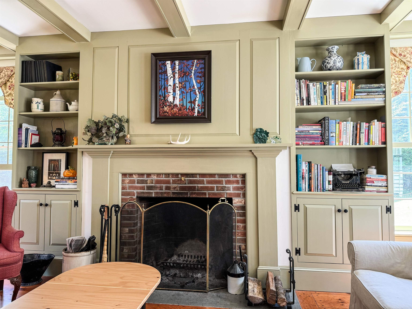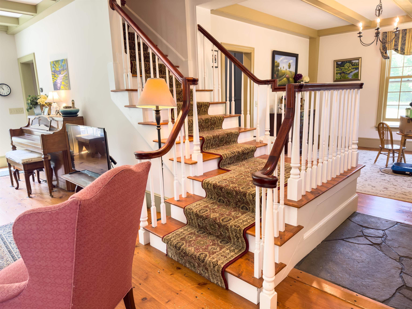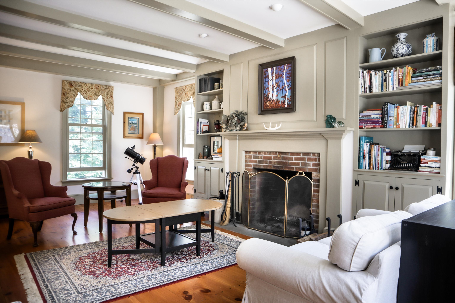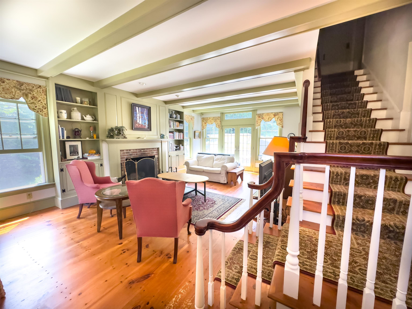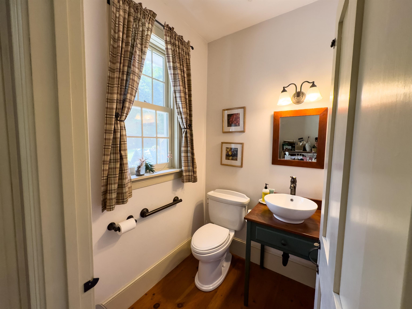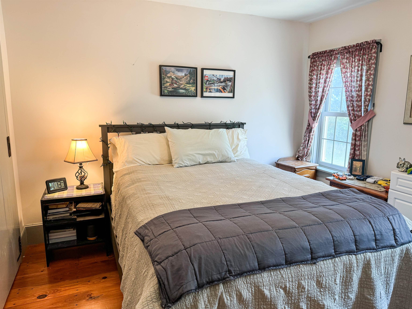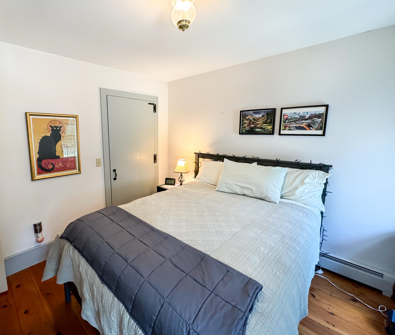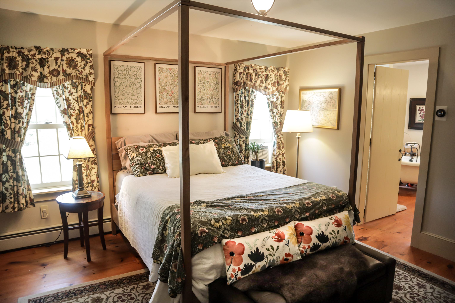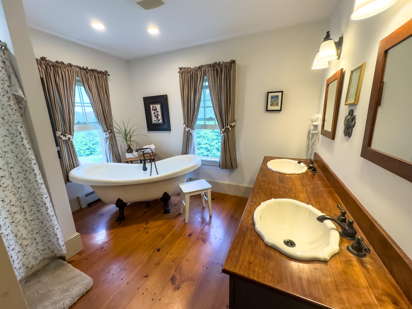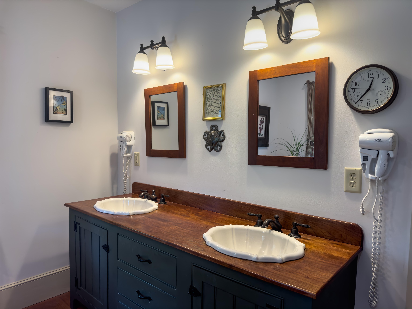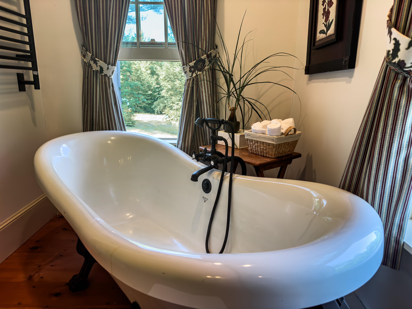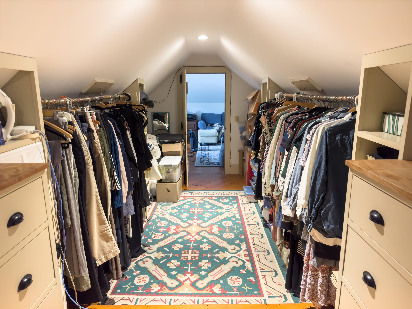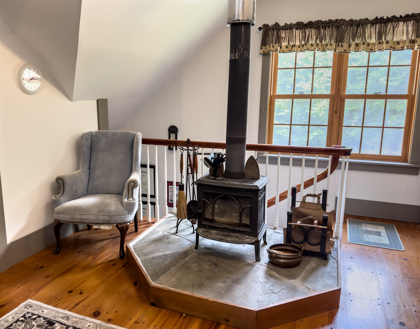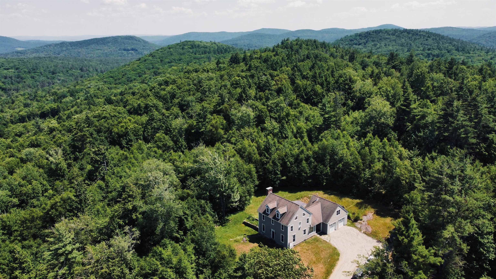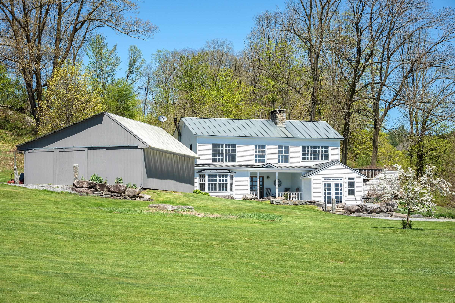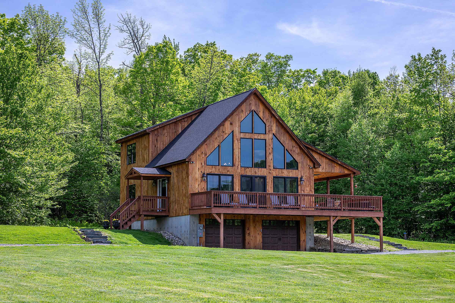1 of 30
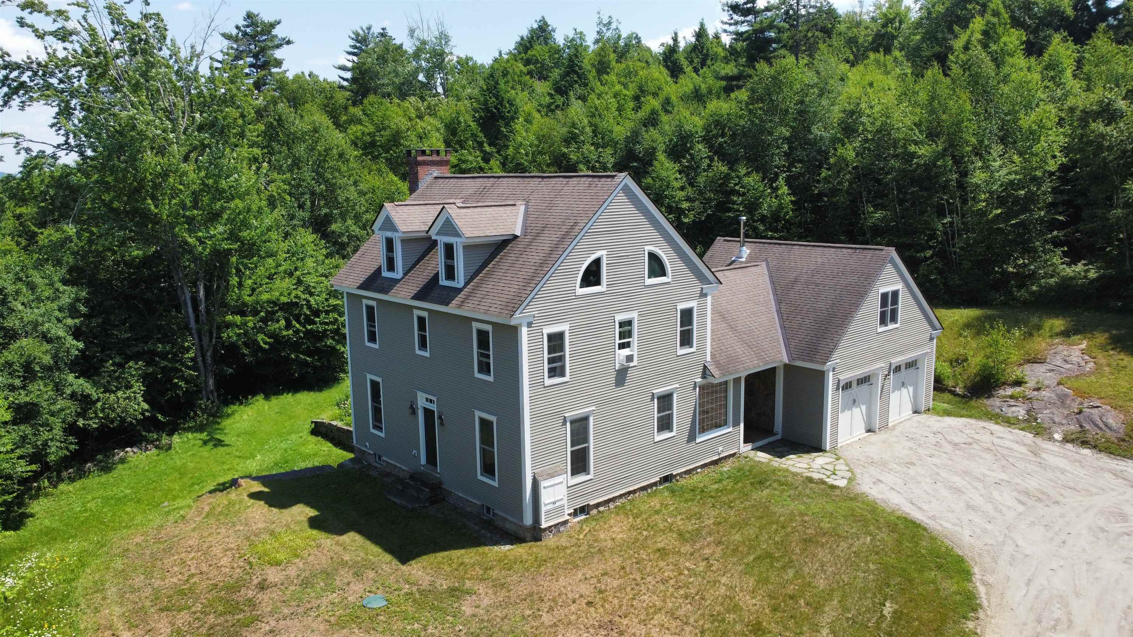
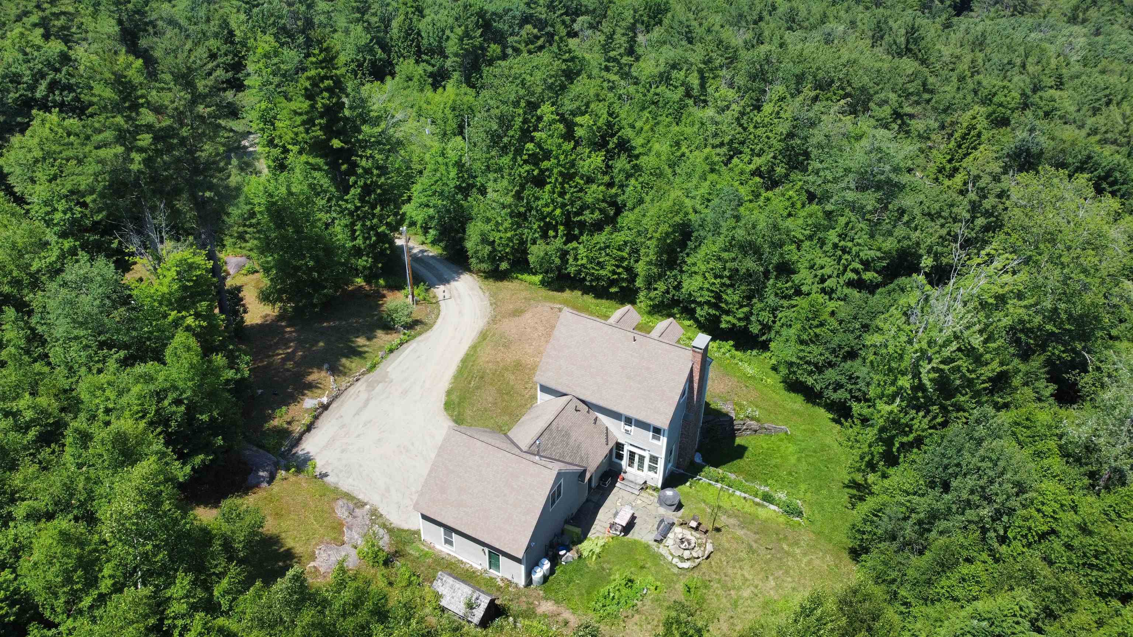
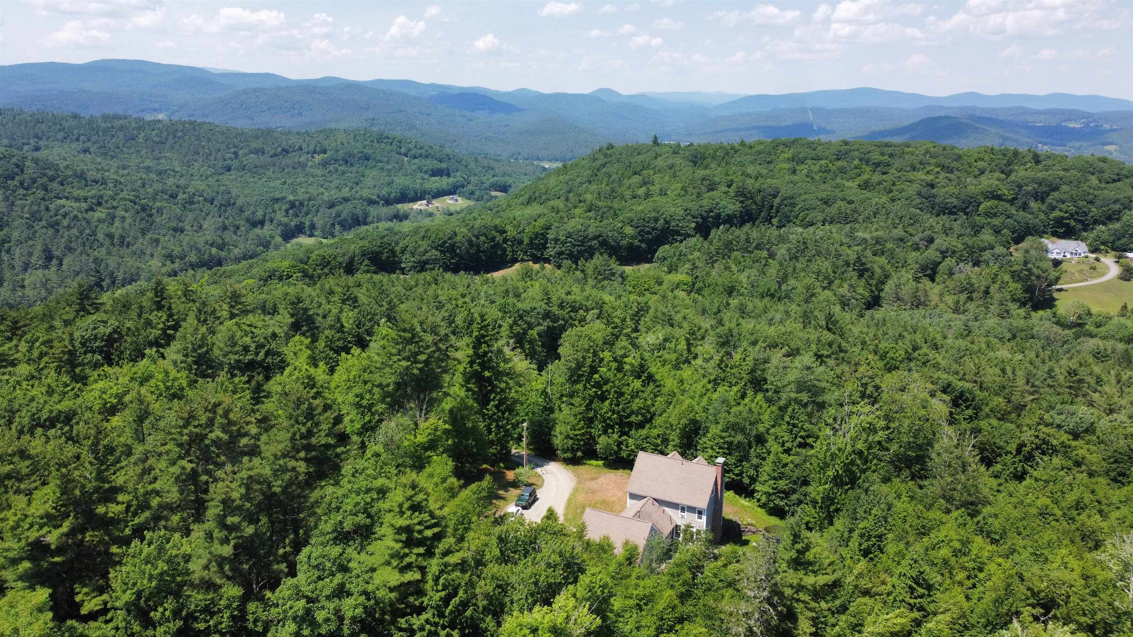
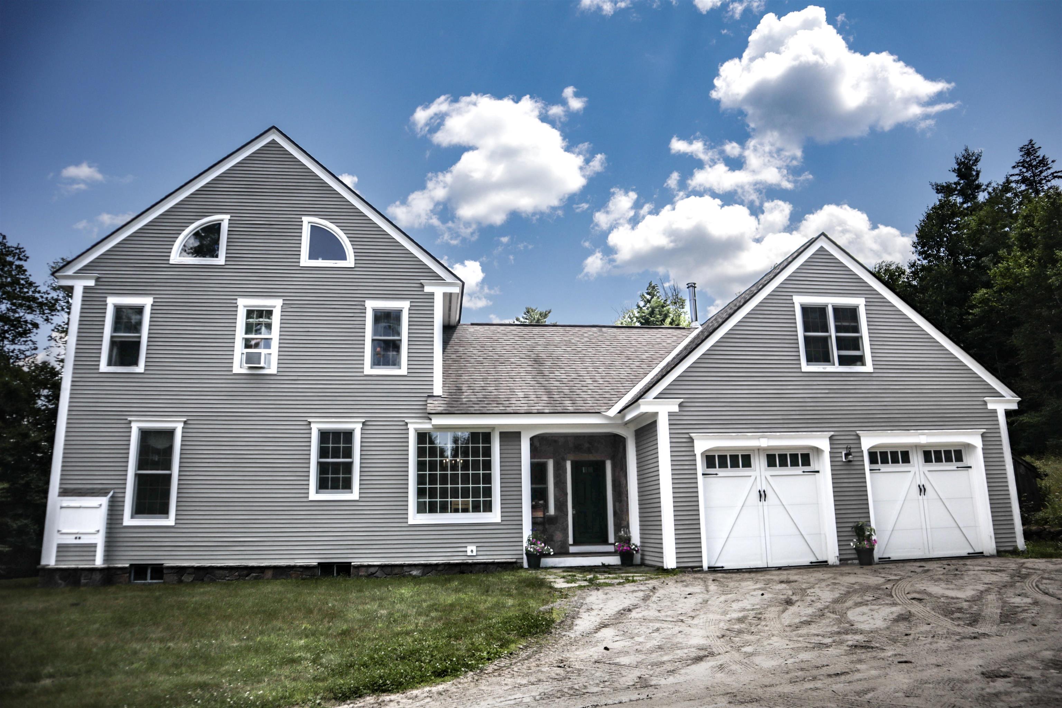
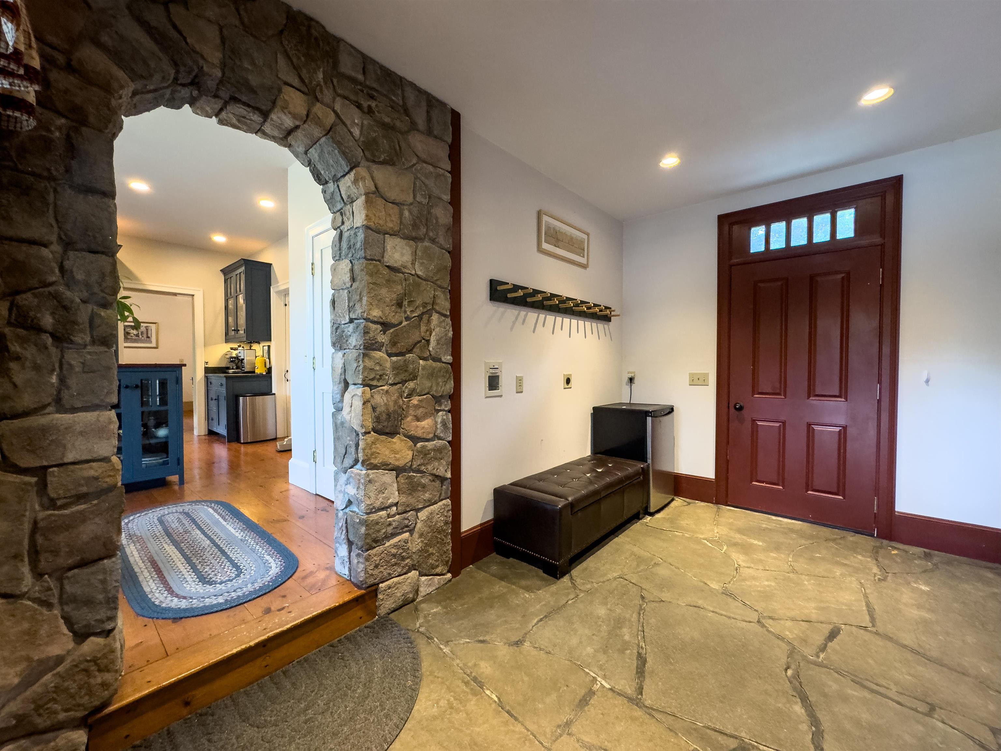

General Property Information
- Property Status:
- Active
- Price:
- $855, 000
- Assessed:
- $0
- Assessed Year:
- County:
- VT-Windsor
- Acres:
- 77.20
- Property Type:
- Single Family
- Year Built:
- 2006
- Agency/Brokerage:
- Christopher Cummings
Cummings & Co - Bedrooms:
- 3
- Total Baths:
- 3
- Sq. Ft. (Total):
- 2726
- Tax Year:
- 2022
- Taxes:
- $7, 526
- Association Fees:
The Grafton Village Inn was the inspiration for this truly remarkable custom built colonial home, perfectly sited on 77 private acres on the outskirts of quaint Chester, VT. High quality craftsmanship is on display throughout this lovely home. The blue stone mudroom floor leads you directly through the stone archway into a chef's kitchen with custom Vermont soapstone sink, countertops and island gas range. Dine more casually in the kitchen, or in the adjacent formal dining room. The main floor plan is complete with a large living room with beautiful built in cabinetry and a gorgeous wood burning fireplace. The elegant stairway beckons you to the second floor where you'll find two spacious bedrooms, as well as a lovely primary ensuite with a soaking tub, double vanity and a huge walk-in closet. Continue through the walk-in closet to the bonus room over the attached 2 car garage. Complete with it's own wood burning stove, this would make an ideal studio or home office. The top level, or attic is beautifully finished and would make a terrific playroom, or studio space. The full basement offers excellent storage space, and the surrounding landscape is an outdoorsman's delight with over 2 miles of marked trails ideal for hiking, running, snowshoeing, XC skiing, mountain biking or just wandering. 75 acres are enrolled in the land use program offering significant tax benefits. Great views in a tranquil, seemingly rural setting just outside of downtown.
Interior Features
- # Of Stories:
- 3
- Sq. Ft. (Total):
- 2726
- Sq. Ft. (Above Ground):
- 2726
- Sq. Ft. (Below Ground):
- 0
- Sq. Ft. Unfinished:
- 1116
- Rooms:
- 8
- Bedrooms:
- 3
- Baths:
- 3
- Interior Desc:
- Appliances Included:
- Flooring:
- Heating Cooling Fuel:
- Gas - LP/Bottle, Oil
- Water Heater:
- Basement Desc:
- Concrete, Concrete Floor, Stairs - Interior, Walkout, Interior Access
Exterior Features
- Style of Residence:
- Contemporary
- House Color:
- Time Share:
- No
- Resort:
- Exterior Desc:
- Exterior Details:
- Amenities/Services:
- Land Desc.:
- Rolling, Secluded, View, Walking Trails, Wooded
- Suitable Land Usage:
- Roof Desc.:
- Shingle - Architectural
- Driveway Desc.:
- Dirt, Gravel
- Foundation Desc.:
- Poured Concrete
- Sewer Desc.:
- 1000 Gallon, Concrete, Leach Field
- Garage/Parking:
- Yes
- Garage Spaces:
- 2
- Road Frontage:
- 2191
Other Information
- List Date:
- 2024-06-28
- Last Updated:
- 2024-07-12 14:28:20


