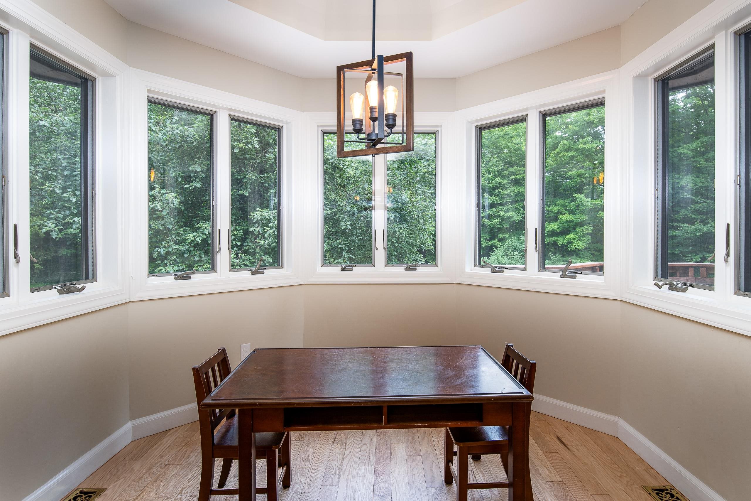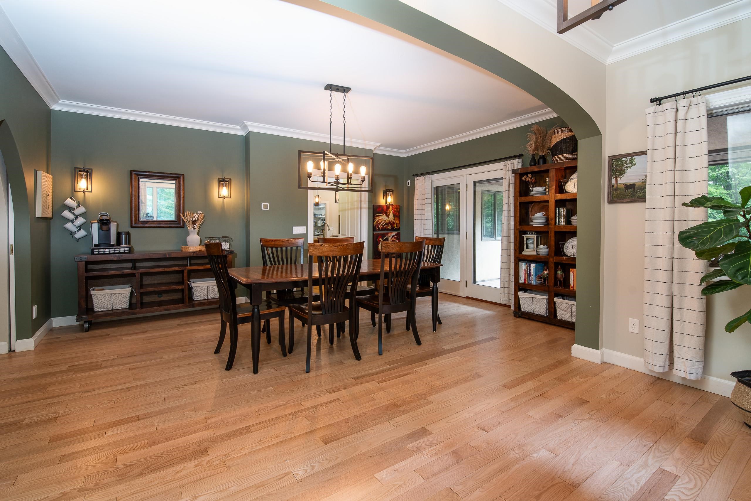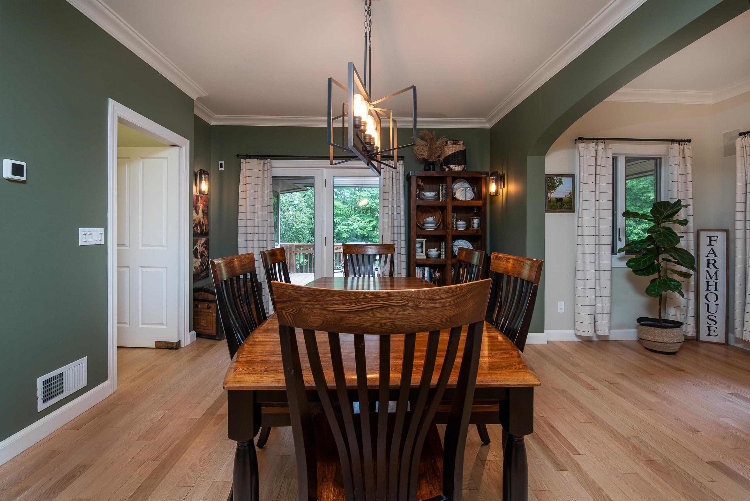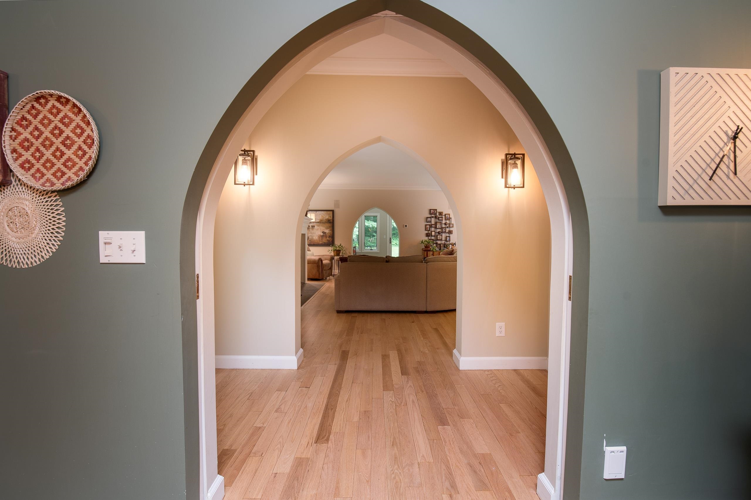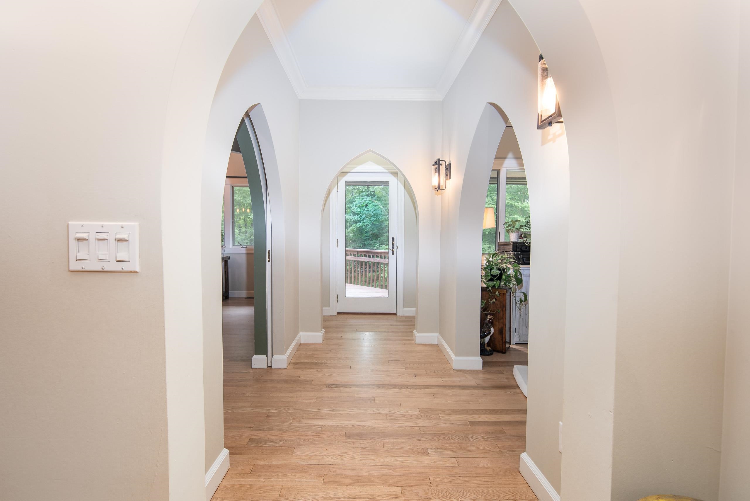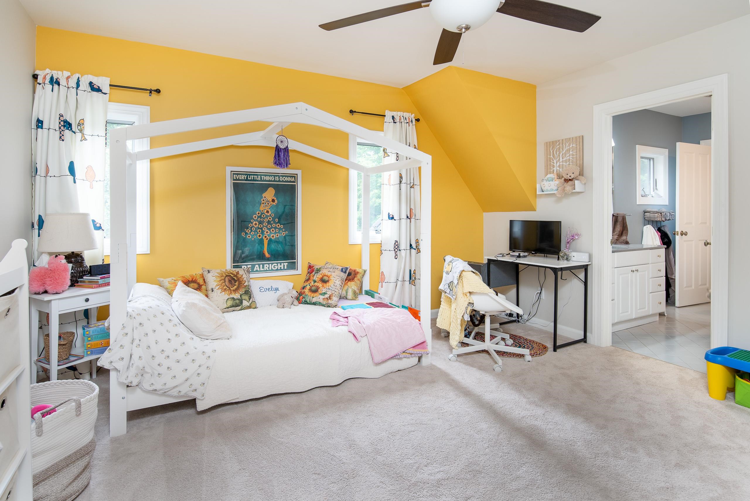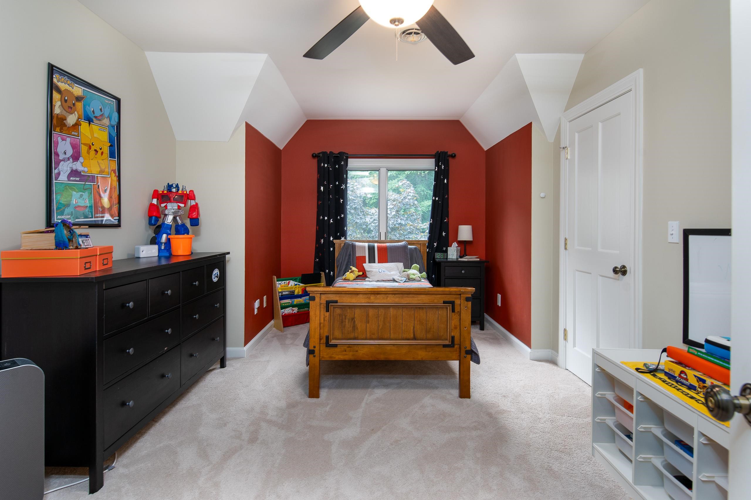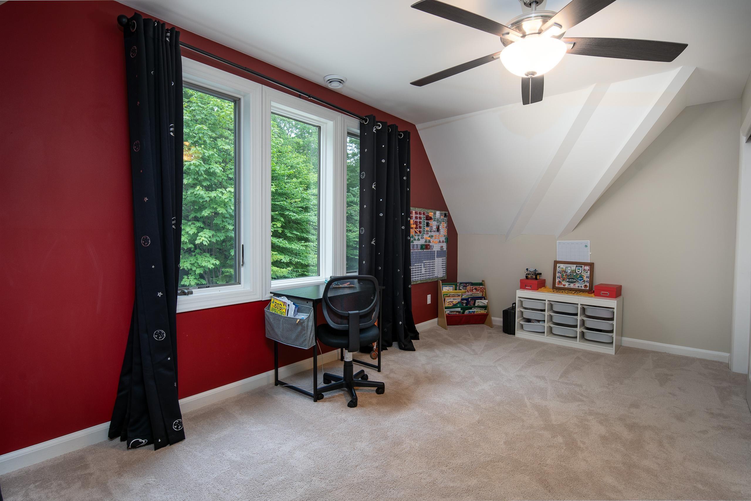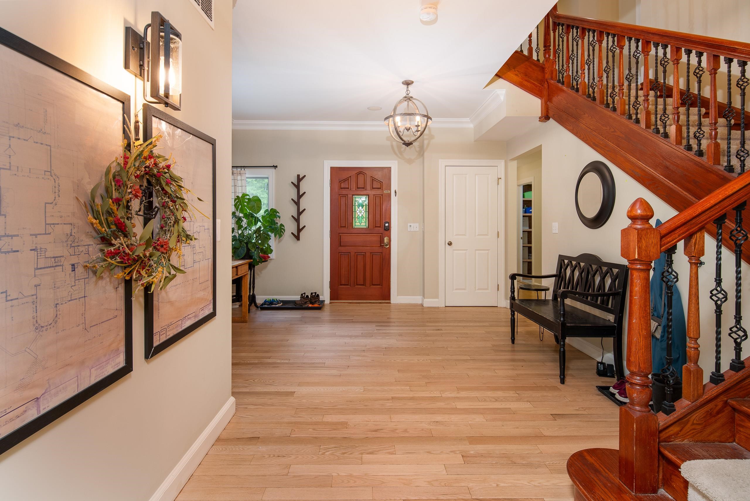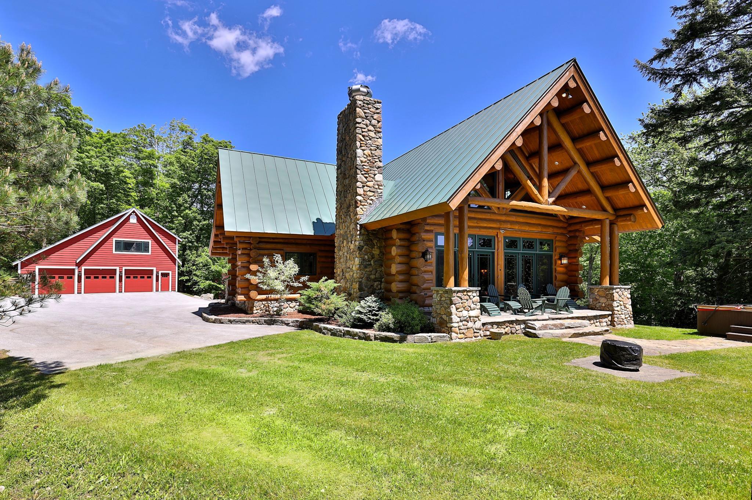1 of 40





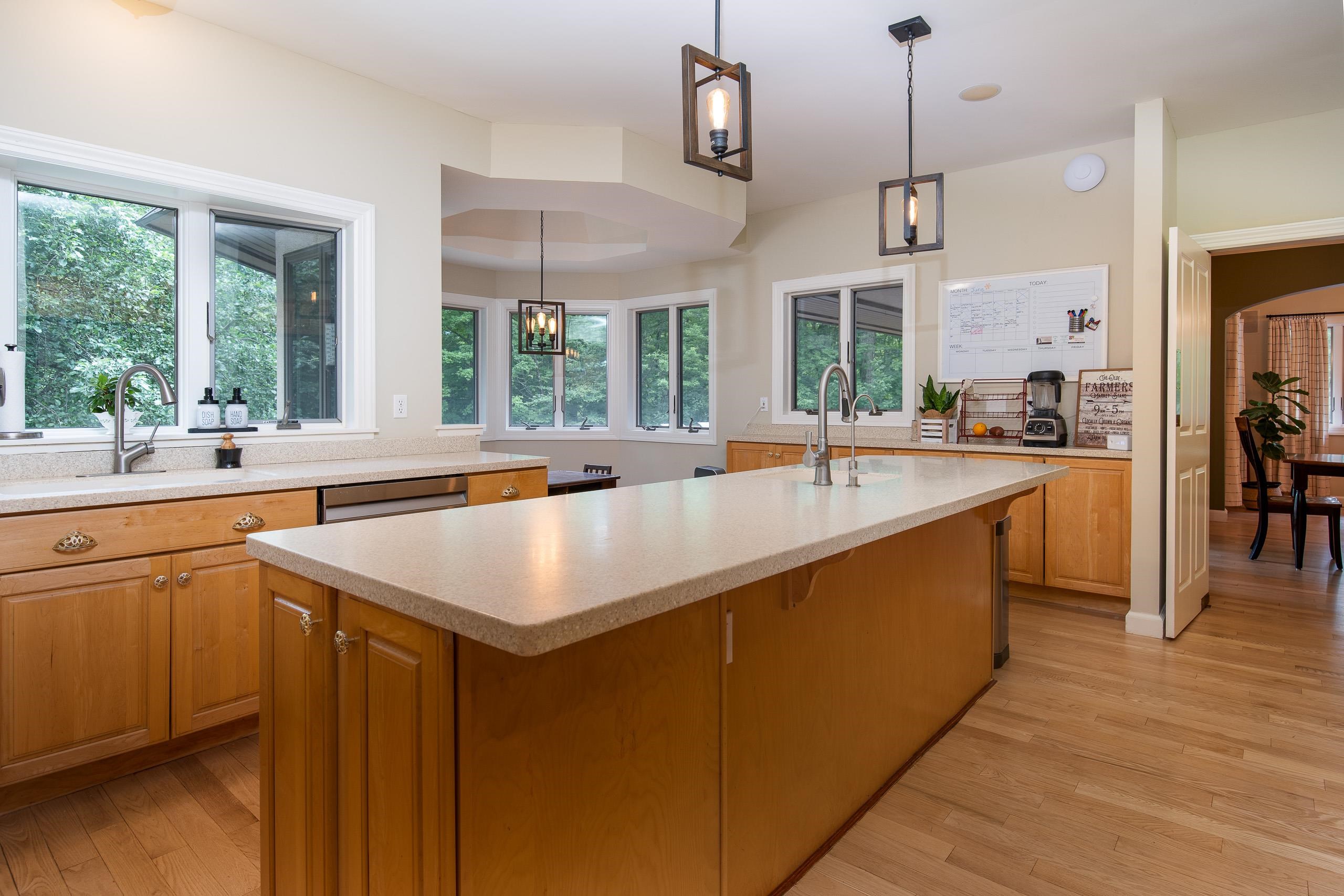
General Property Information
- Property Status:
- Active
- Price:
- $2, 850, 000
- Assessed:
- $0
- Assessed Year:
- County:
- VT-Rutland
- Acres:
- 35.30
- Property Type:
- Single Family
- Year Built:
- 1997
- Agency/Brokerage:
- Bret Williamson
Killington Valley Real Estate - Bedrooms:
- 6
- Total Baths:
- 5
- Sq. Ft. (Total):
- 4934
- Tax Year:
- 2024
- Taxes:
- $25, 424
- Association Fees:
This 4900 square foot, exquisitely detailed 6-bedroom, Tudor-style home minutes to K1 Base lodge would be stunning in any setting, but situated on this lush, impressively private 35 acre lot puts this property in a class of its own. The concerns of the day ebb away as you wind along the newly resurfaced, quarter mile private drive. At the top, you’re surrounded by the grandeur of the green mountains, augmented by the lovely landscaping of this stately property. Inside you’ll find the meticulous attention to detail you’d expect from such a grand exterior - arched doorways, high end fixtures and carefully crafted trim and moldings throughout. A spacious well equipped kitchen, walk-in pantry & large island makes meal preparation a breeze. The abundant natural light in the kitchen table nook will make it your new favorite space for morning coffee and casual meals and the elegant formal dining room is also filled with natural light - the perfect space to make holiday memories for years to come. A cozy fieldstone fireplace adds warmth to the spacious living room, and the adjoining space makes a perfect den or playroom, with its built-in bookshelves. The ensuite primary bedroom is a luxurious getaway in itself, featuring a newly renovated jack-and-jill bathroom, a fireplace, walk-in closets and an office space. The walkout basement has high ceilings, insulated and ready to be finished with roughed in bath space. Call to schedule a showing for this one of a kind property.
Interior Features
- # Of Stories:
- 2
- Sq. Ft. (Total):
- 4934
- Sq. Ft. (Above Ground):
- 4934
- Sq. Ft. (Below Ground):
- 0
- Sq. Ft. Unfinished:
- 2893
- Rooms:
- 12
- Bedrooms:
- 6
- Baths:
- 5
- Interior Desc:
- Attic - Hatch/Skuttle, Fireplace - Wood, Fireplaces - 2, Kitchen Island, Primary BR w/ BA, Natural Light, Walk-in Closet, Walk-in Pantry, Laundry - 2nd Floor
- Appliances Included:
- Cooktop - Gas, Dishwasher, Dryer, Microwave, Range - Gas, Refrigerator, Washer, Stove - Gas, Water Heater - Gas
- Flooring:
- Carpet, Hardwood, Tile, Wood
- Heating Cooling Fuel:
- Electric, Gas - LP/Bottle
- Water Heater:
- Basement Desc:
- Concrete Floor, Full, Stairs - Interior, Storage - Locked, Storage Space, Walkout, Interior Access
Exterior Features
- Style of Residence:
- Tudor
- House Color:
- Time Share:
- No
- Resort:
- Exterior Desc:
- Exterior Details:
- Hot Tub, Porch
- Amenities/Services:
- Land Desc.:
- Landscaped, Secluded, Wooded
- Suitable Land Usage:
- Roof Desc.:
- Shingle - Architectural
- Driveway Desc.:
- Crushed Stone, Gravel
- Foundation Desc.:
- Concrete
- Sewer Desc.:
- Private
- Garage/Parking:
- Yes
- Garage Spaces:
- 3
- Road Frontage:
- 50
Other Information
- List Date:
- 2024-06-28
- Last Updated:
- 2024-07-12 17:21:15



