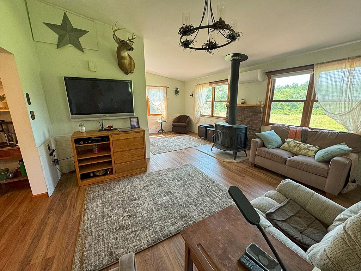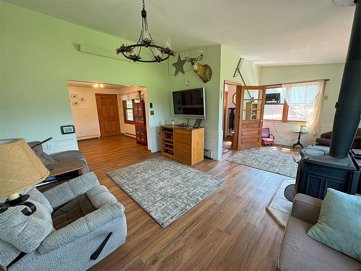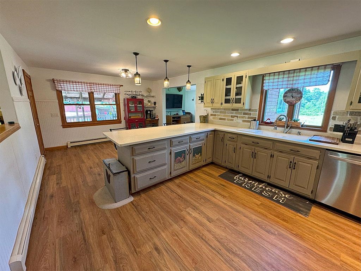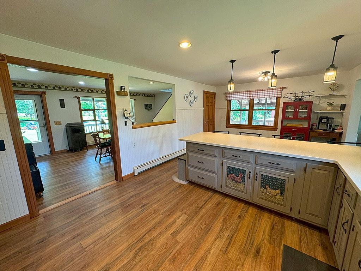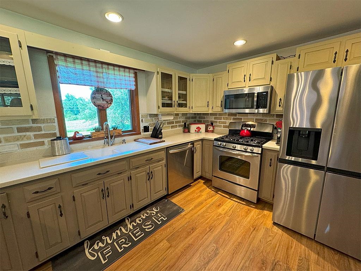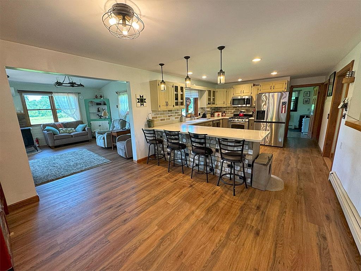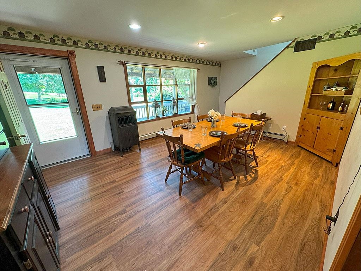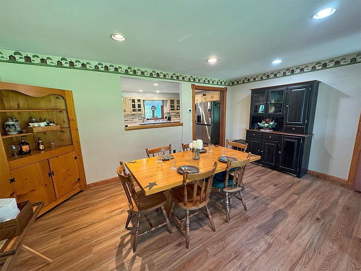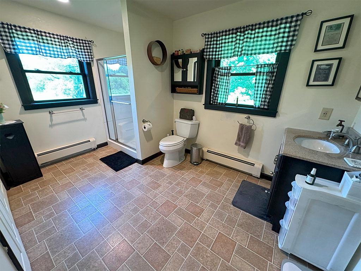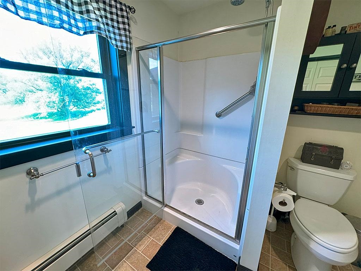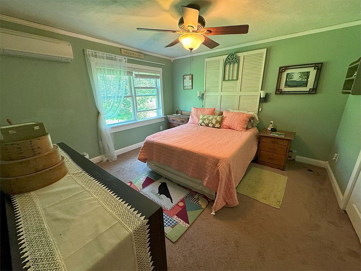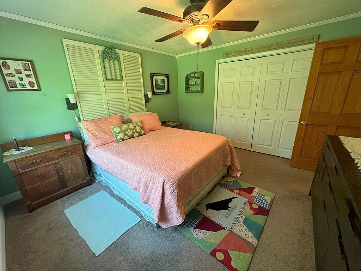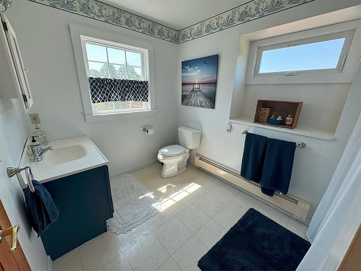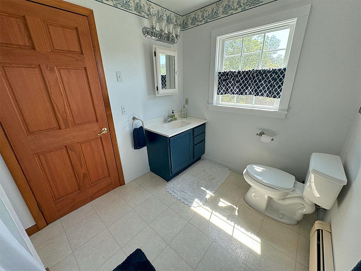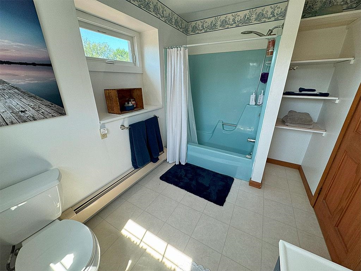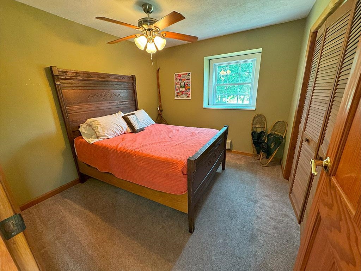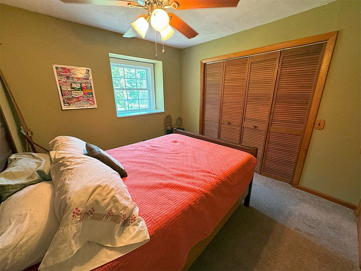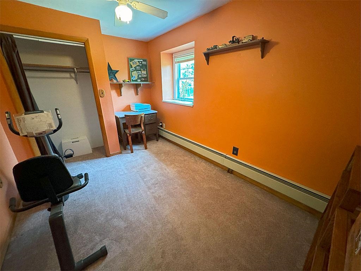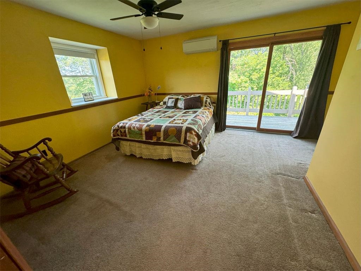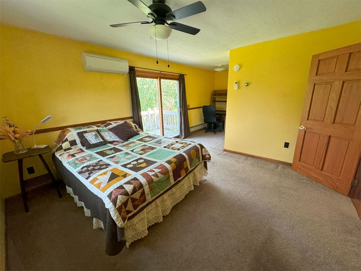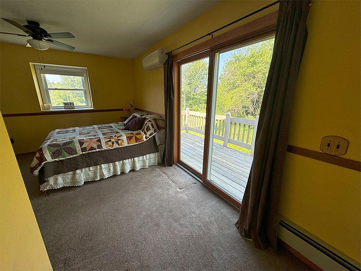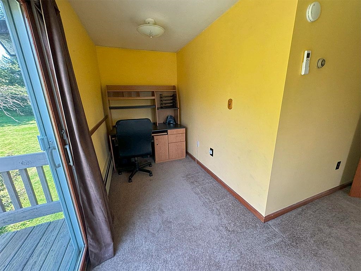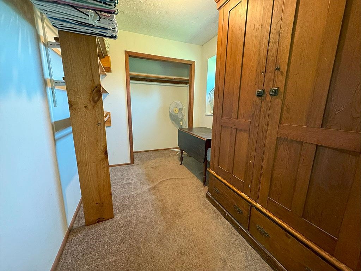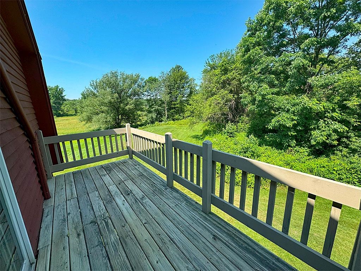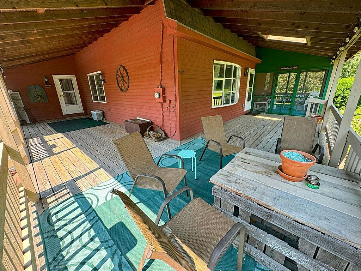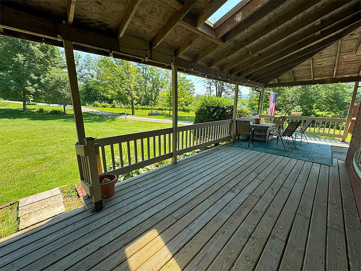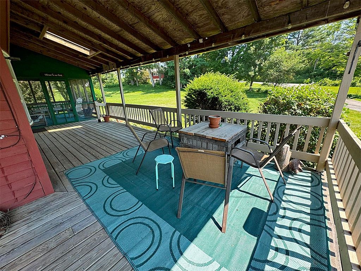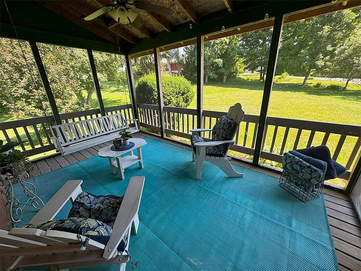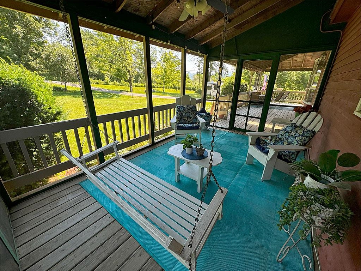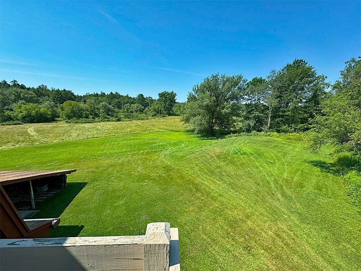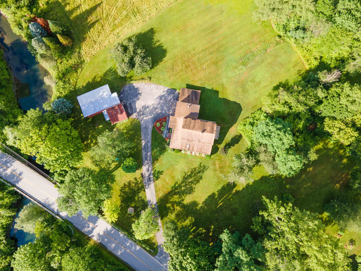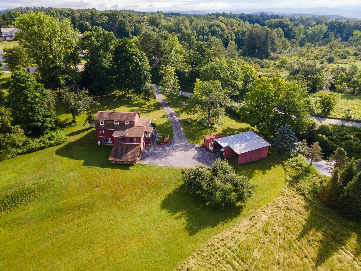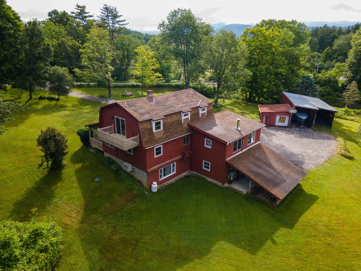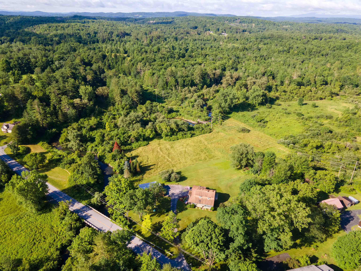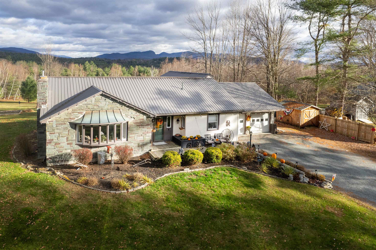1 of 40
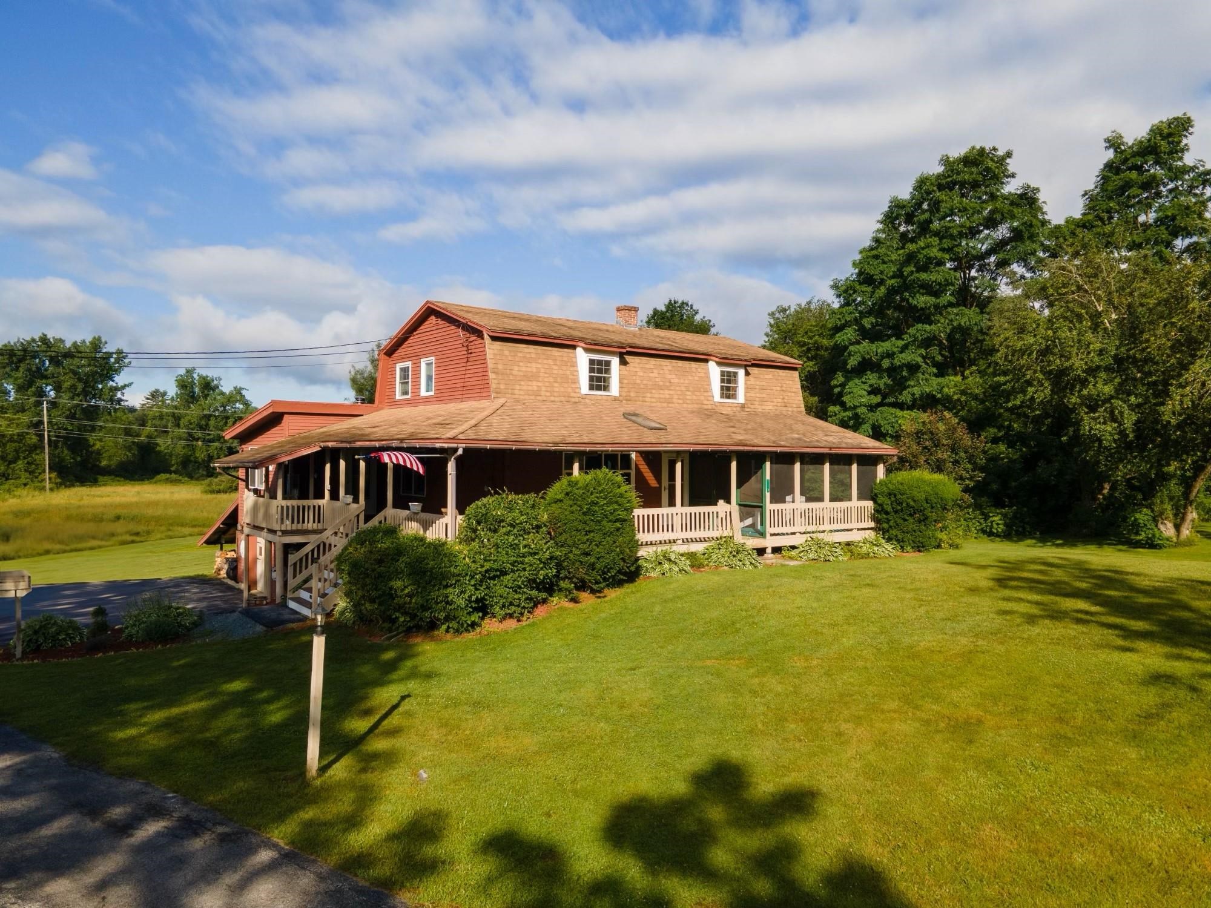
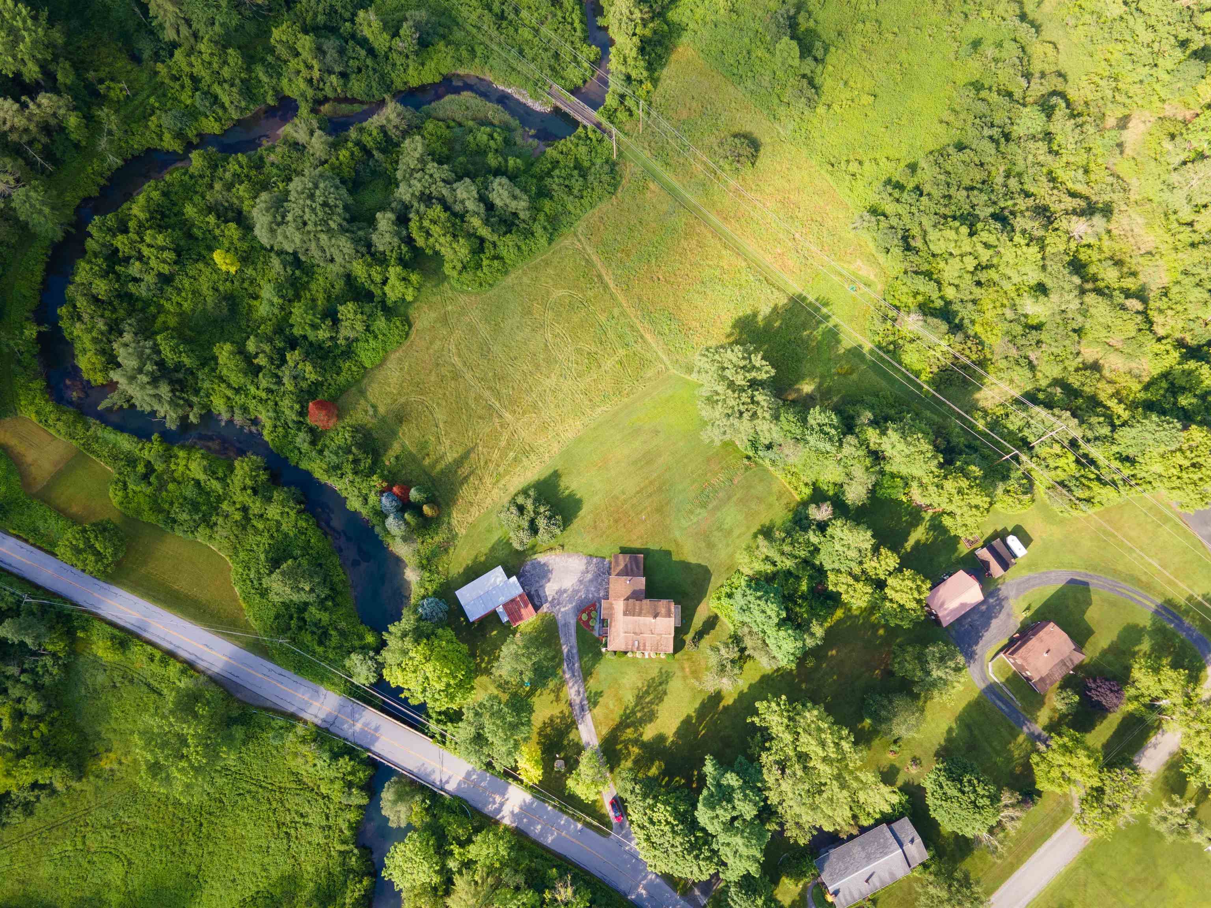


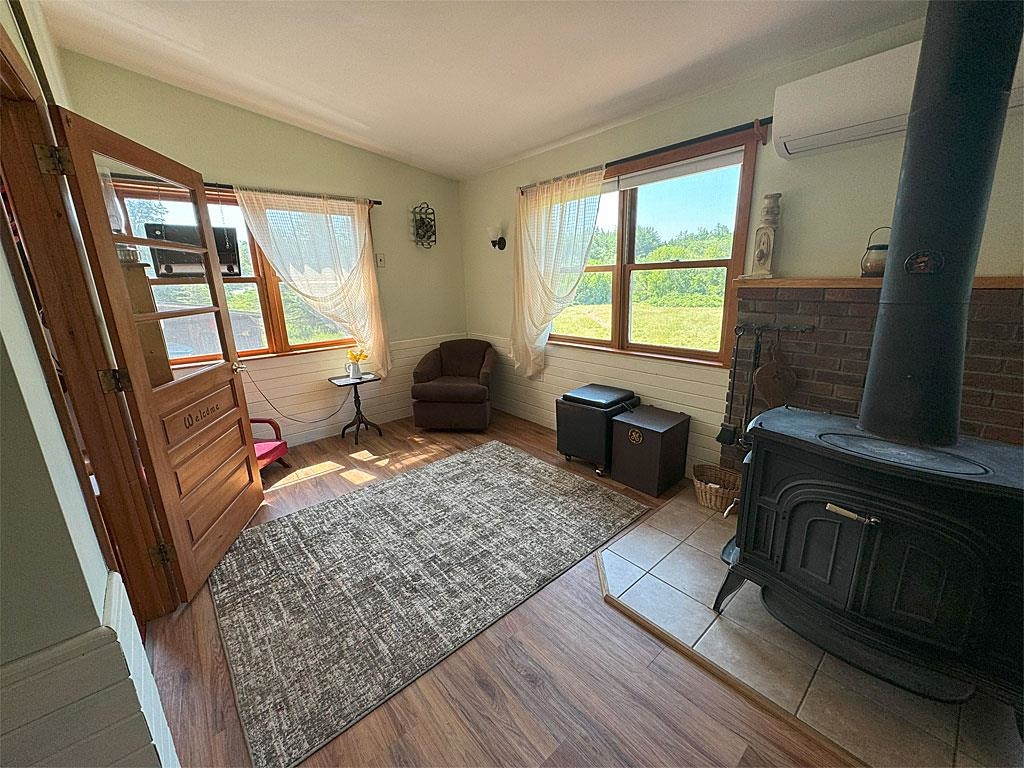
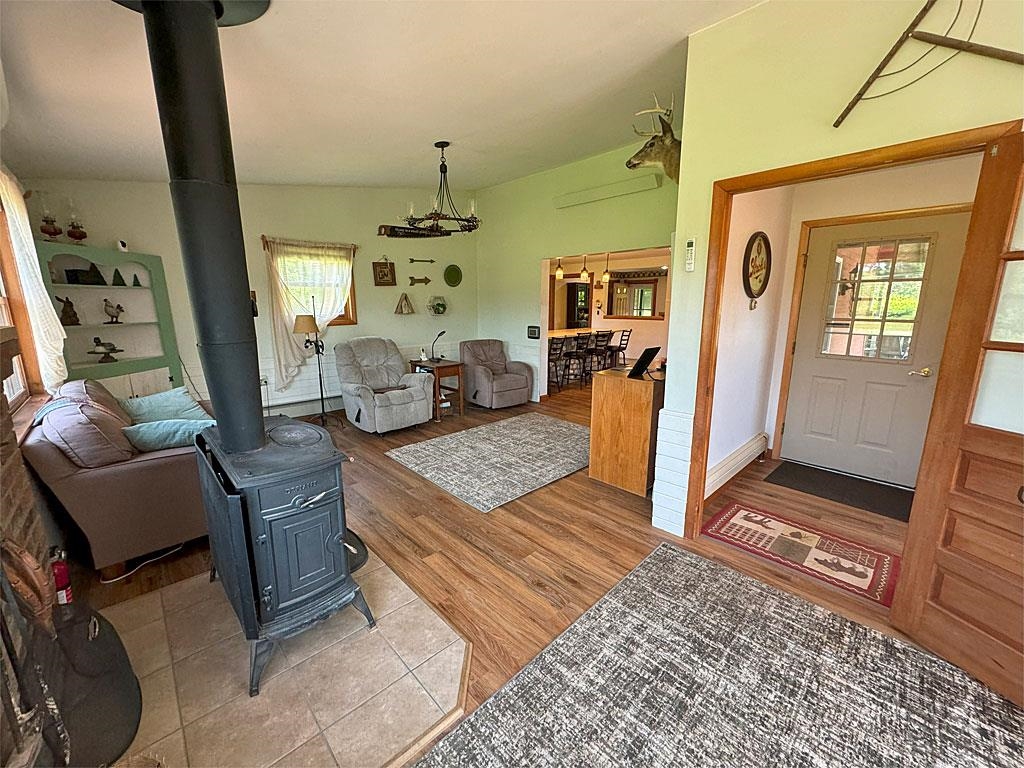
General Property Information
- Property Status:
- Active
- Price:
- $549, 900
- Assessed:
- $0
- Assessed Year:
- County:
- VT-Rutland
- Acres:
- 10.20
- Property Type:
- Single Family
- Year Built:
- 1984
- Agency/Brokerage:
- Hughes Group Team
Casella Real Estate - Bedrooms:
- 3
- Total Baths:
- 2
- Sq. Ft. (Total):
- 2233
- Tax Year:
- 2024
- Taxes:
- $5, 001
- Association Fees:
Nestled on a picturesque 10.2-acre lot, this charming 3-bedroom, 2-bathroom house seamlessly blends rustic charm with modern convenience. As you step inside, you are greeted by a cozy living room, where a wood stove invites you to unwind after a long day. Adjacent to the living room is a spacious kitchen, providing ample counter space and storage. The dining room is perfect for hosting dinner parties or enjoying family meals. The first floor also features a bedroom, and a full bathroom with laundry facilities, ensuring easy and efficient daily living. Upstairs, you'll find two more generously sized bedrooms, a dedicated office space provides the perfect environment for working from home or additional sleeping space. One of the highlights of the upper level is a substantial walk-in closet, which offers the potential to be converted into a primary bathroom, adding further luxury to the home. Outside, the large front porch invites you to enjoy your morning coffee or evening meals, with a screened-in area that keeps the bugs at bay. The property includes access to the serene Castleton River and the VAST trail, making it ideal for snowmobiling enthusiasts during the winter months. Storage is no issue with a one-car garage and a detached 3-bay shed/garage, offering ample space for vehicles, a camper, and a boat. Don't miss out on this exceptional property. Contact us today to schedule a viewing and make this dream home yours!
Interior Features
- # Of Stories:
- 2
- Sq. Ft. (Total):
- 2233
- Sq. Ft. (Above Ground):
- 2233
- Sq. Ft. (Below Ground):
- 0
- Sq. Ft. Unfinished:
- 1344
- Rooms:
- 7
- Bedrooms:
- 3
- Baths:
- 2
- Interior Desc:
- Laundry - 1st Floor
- Appliances Included:
- Dishwasher, Dryer, Range - Gas, Refrigerator, Washer, Water Heater - Heat Pump
- Flooring:
- Carpet, Laminate, Vinyl, Wood
- Heating Cooling Fuel:
- Oil
- Water Heater:
- Basement Desc:
- Interior Access, Unfinished
Exterior Features
- Style of Residence:
- Colonial
- House Color:
- Time Share:
- No
- Resort:
- Exterior Desc:
- Exterior Details:
- Porch - Covered, Porch - Screened, Shed
- Amenities/Services:
- Land Desc.:
- Country Setting
- Suitable Land Usage:
- Roof Desc.:
- Shingle - Asphalt
- Driveway Desc.:
- Paved
- Foundation Desc.:
- Poured Concrete
- Sewer Desc.:
- Septic
- Garage/Parking:
- Yes
- Garage Spaces:
- 1
- Road Frontage:
- 0
Other Information
- List Date:
- 2024-06-27
- Last Updated:
- 2024-11-04 18:47:15


