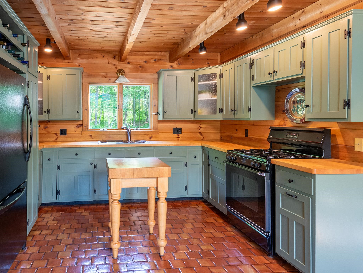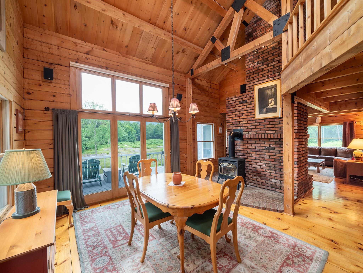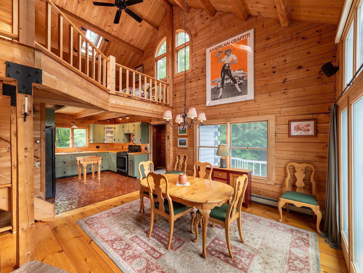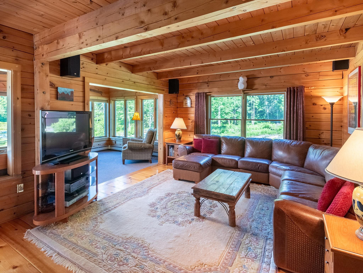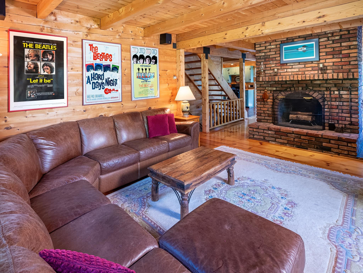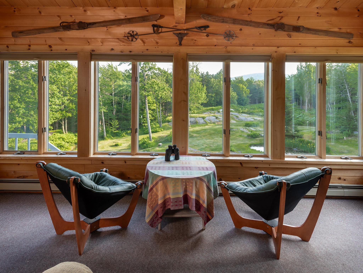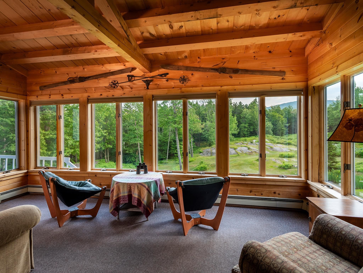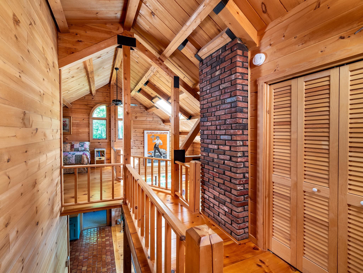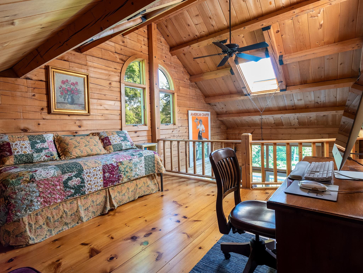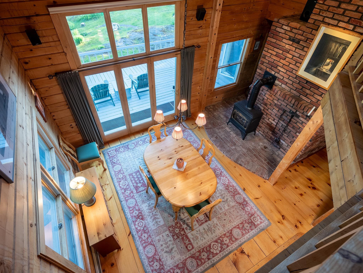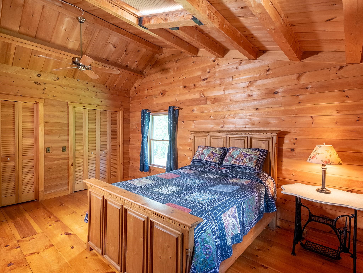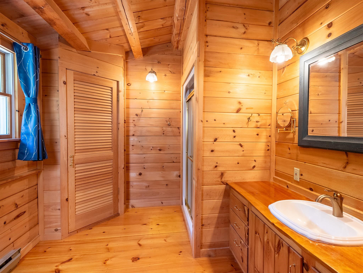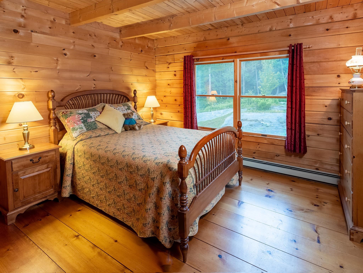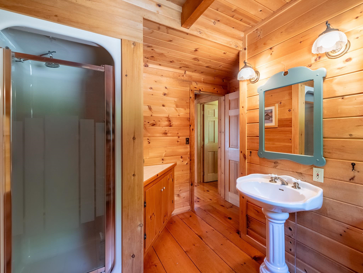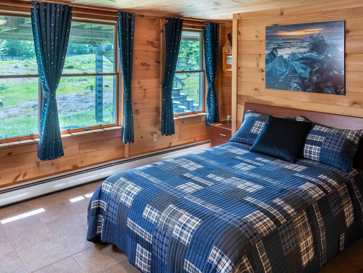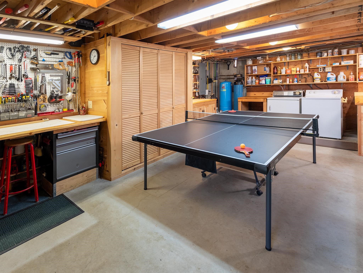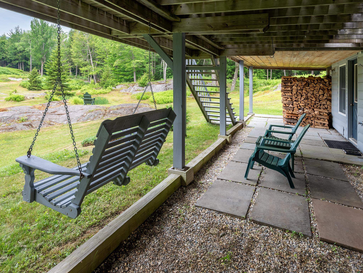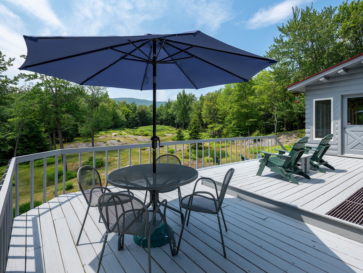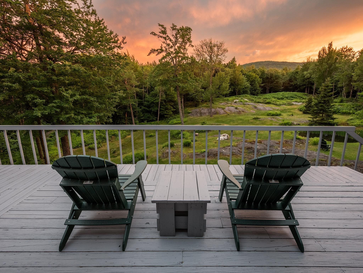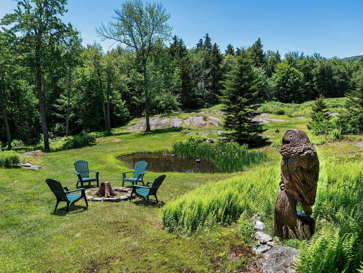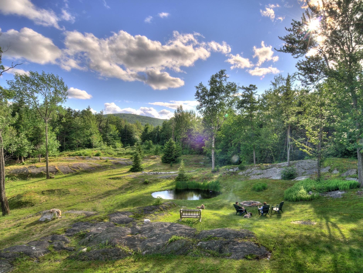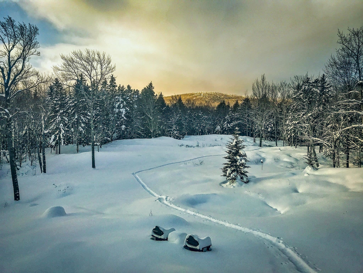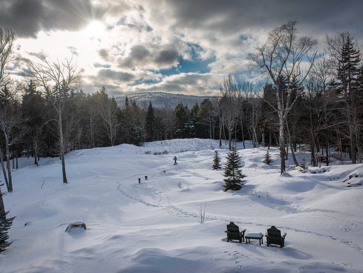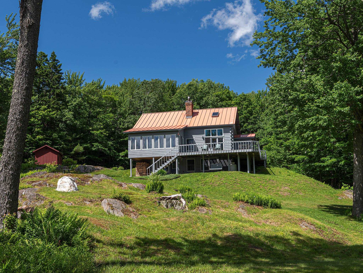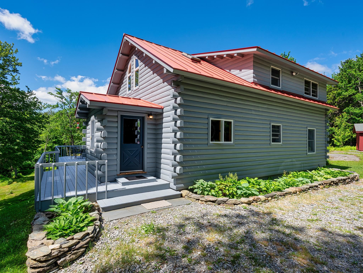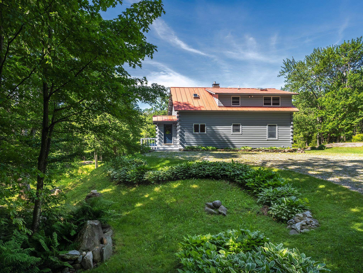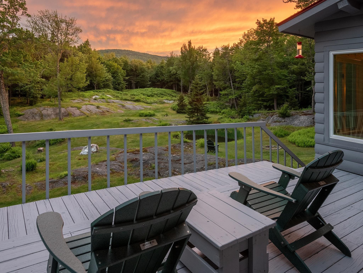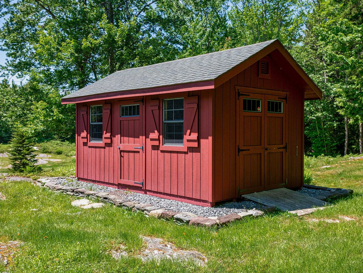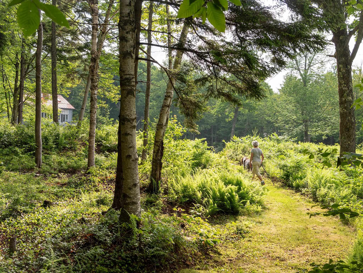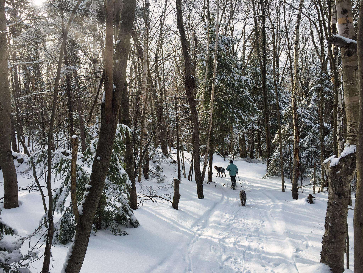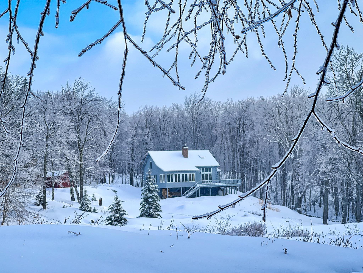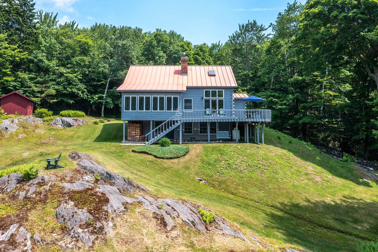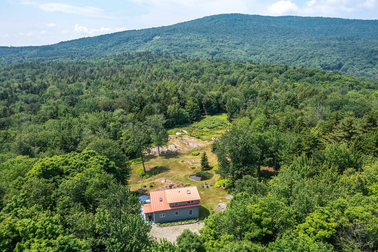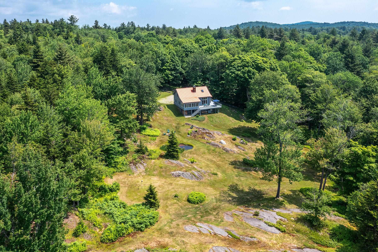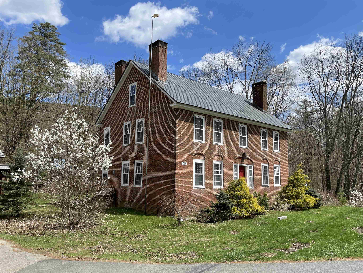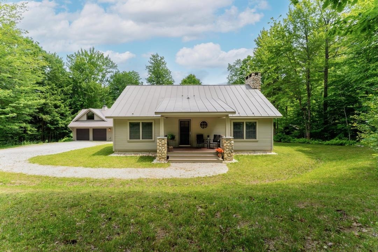1 of 40
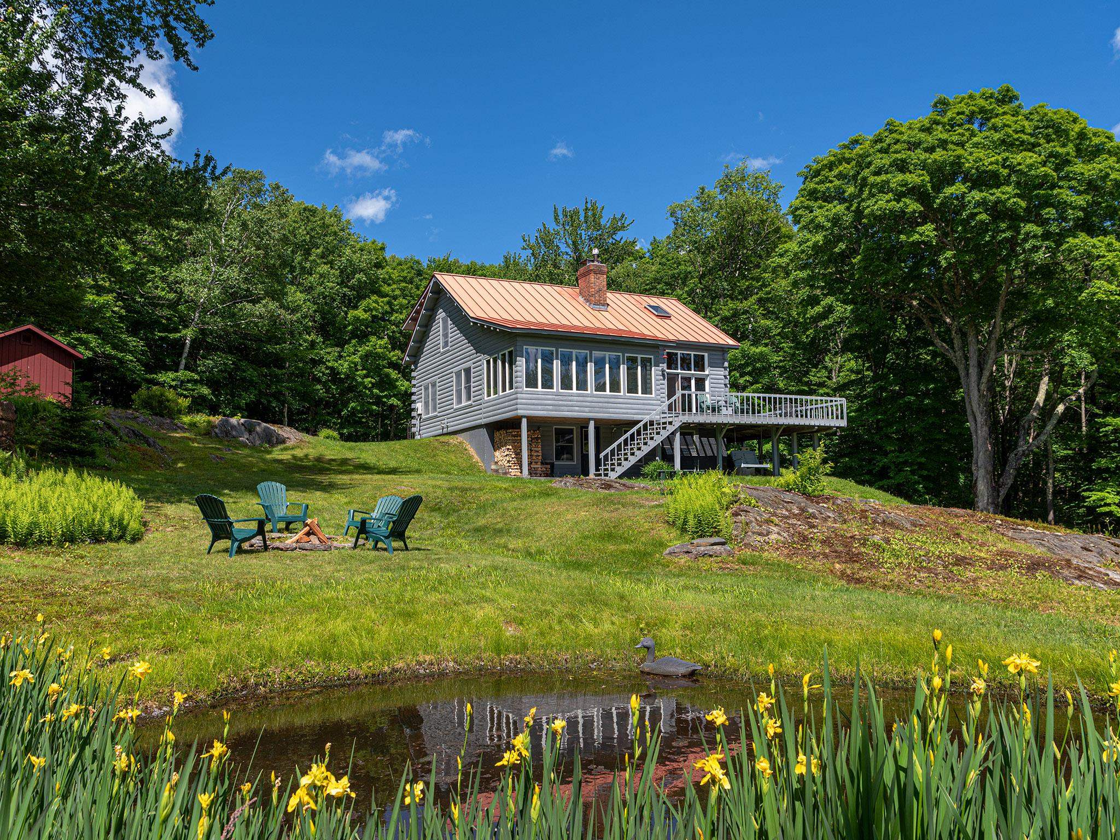

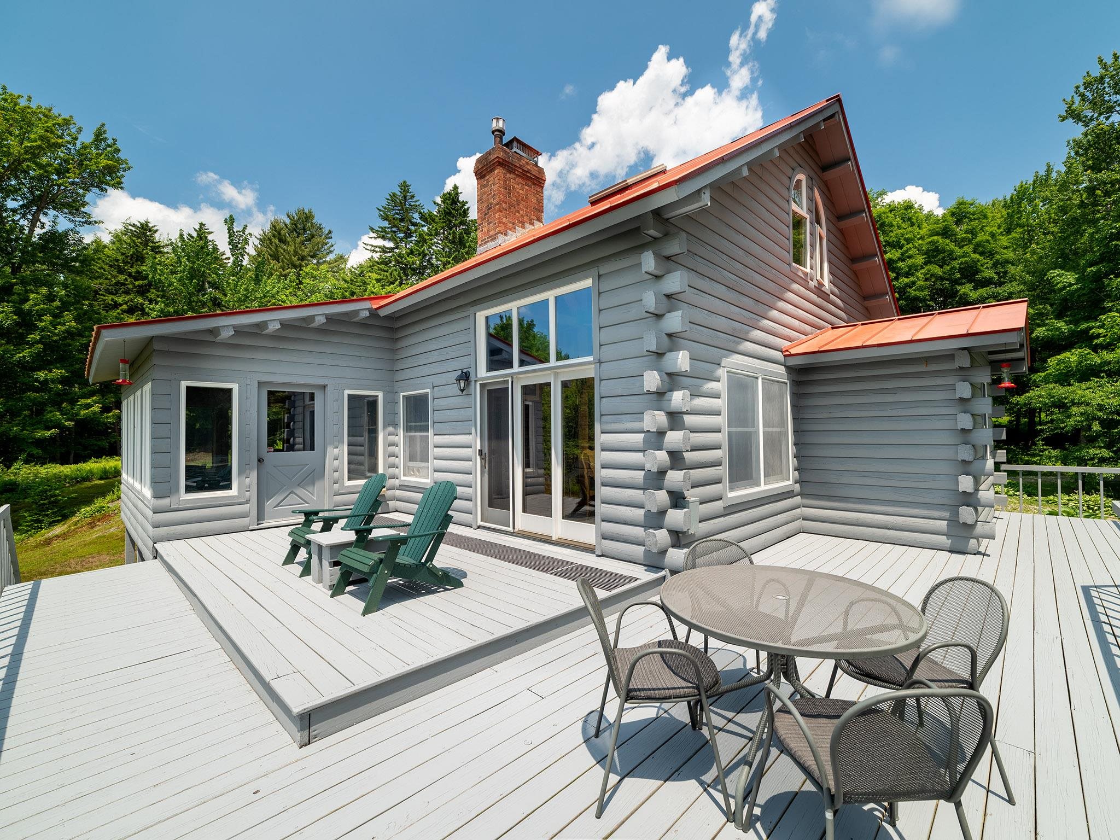
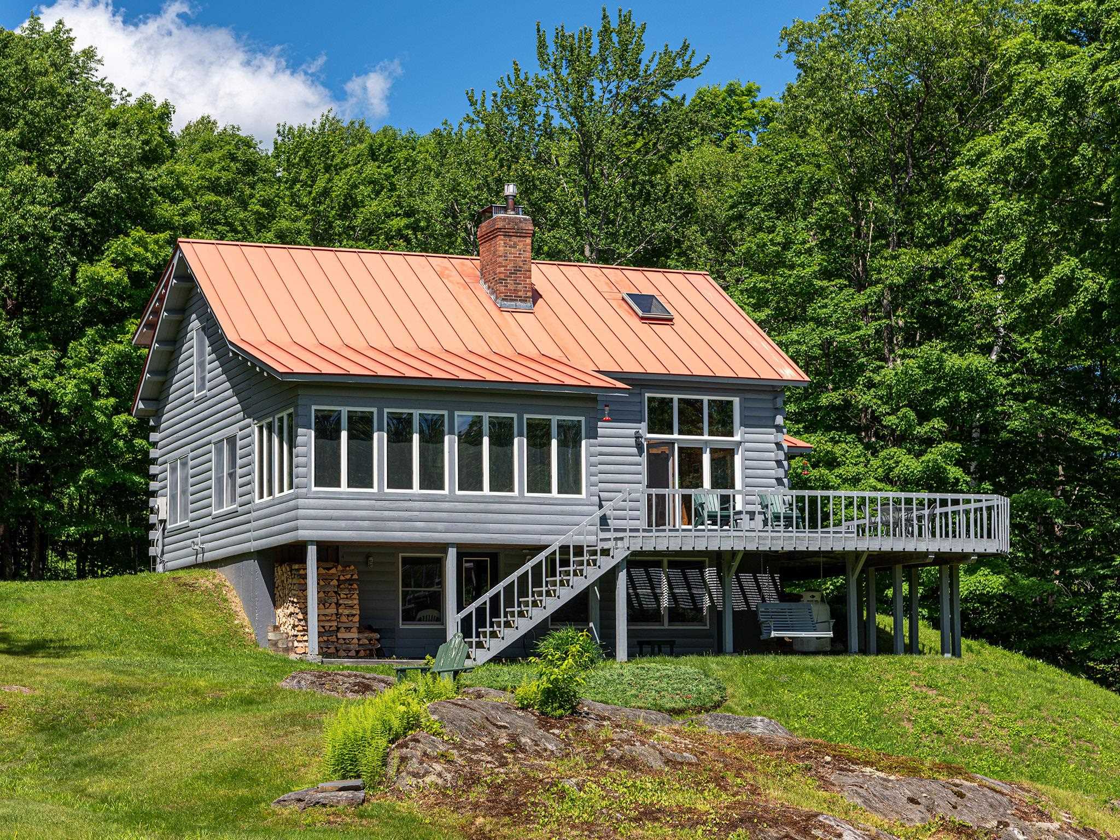
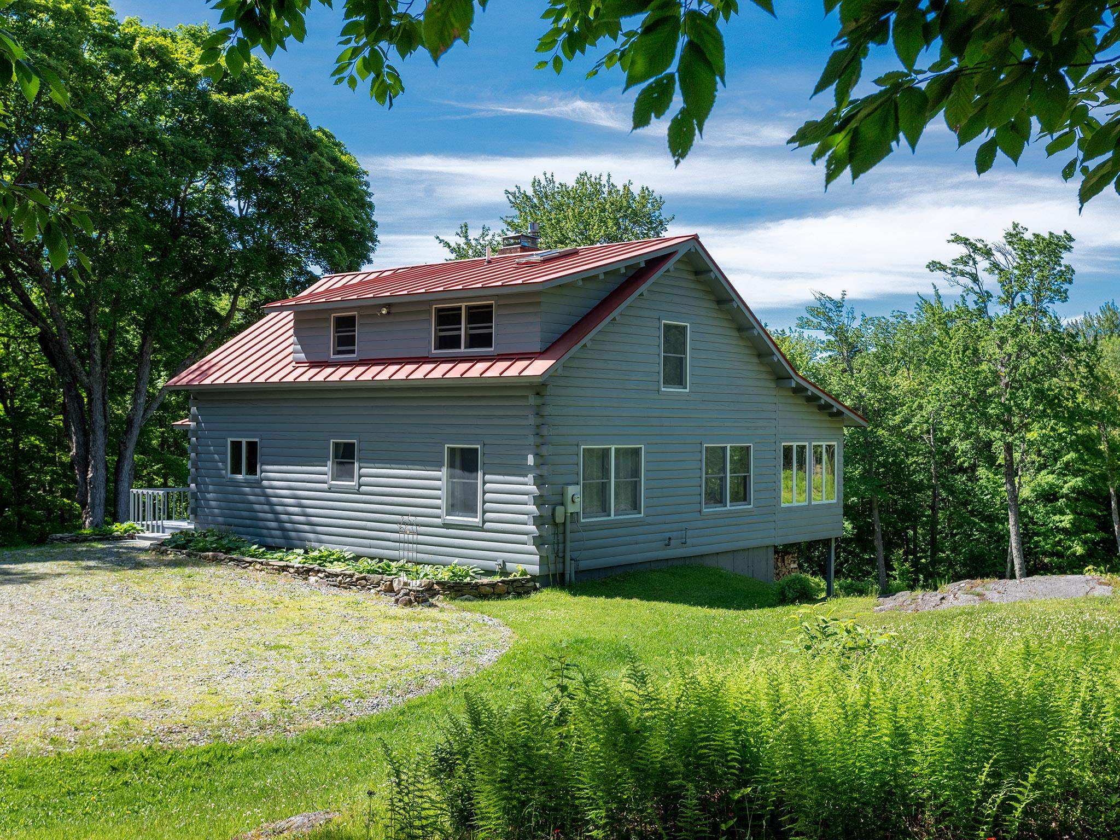

General Property Information
- Property Status:
- Active Under Contract
- Price:
- $589, 000
- Assessed:
- $408, 600
- Assessed Year:
- 2024
- County:
- VT-Windham
- Acres:
- 14.10
- Property Type:
- Single Family
- Year Built:
- 1995
- Agency/Brokerage:
- Alison Cummings
Cummings & Co - Bedrooms:
- 3
- Total Baths:
- 2
- Sq. Ft. (Total):
- 2221
- Tax Year:
- 2023
- Taxes:
- $6, 781
- Association Fees:
Sunlight pours in to this charming log home in Windham. It is exceptionally well sited to take advantage of the landscape, exposure and view. Many large south facing windows allow for ample light inside and the large deck that surrounds the home extends the living space to outside. Discover the space in between, a large sun room just off the living area, perfect for enjoying the sunset year round. Enter through the mudroom and into an open concept kitchen and dining area. Take in the cozy atmosphere with soaring ceilings and warm wood tones throughout. In the living room enjoy a fire in the wood burning fireplace. This thoughtful layout includes 3 bedrooms, one on each level. The ensuite on the top floor opens to a loft area for extra sleeping or an office. The nicely sized main floor bedroom has an adjacent bath. This great home on 14+ acres has direct trail access to VAST trails. The land is filled with wild berry bushes and a hidden stream complete with a waterfall. All of this is within a short distance to year round recreation including farmers markets, summer theater, 5 local ski areas and so much more of what Vermont offers. Call for a showing today!
Interior Features
- # Of Stories:
- 3
- Sq. Ft. (Total):
- 2221
- Sq. Ft. (Above Ground):
- 1821
- Sq. Ft. (Below Ground):
- 400
- Sq. Ft. Unfinished:
- 400
- Rooms:
- 8
- Bedrooms:
- 3
- Baths:
- 2
- Interior Desc:
- Cathedral Ceiling, Fireplace - Wood, Furnished, Hearth, Primary BR w/ BA, Natural Light, Natural Woodwork, Skylight, Wood Stove Hook-up, Laundry - Basement
- Appliances Included:
- Dryer, Range - Gas, Refrigerator, Washer, Water Heater - Off Boiler, Water Heater - Owned
- Flooring:
- Combination, Softwood, Tile
- Heating Cooling Fuel:
- Oil
- Water Heater:
- Basement Desc:
- Concrete, Concrete Floor, Daylight, Exterior Access, Partially Finished, Stairs - Basement, Storage - Assigned
Exterior Features
- Style of Residence:
- Log
- House Color:
- grey
- Time Share:
- No
- Resort:
- No
- Exterior Desc:
- Exterior Details:
- Building, Deck, Natural Shade, Outbuilding, Porch - Enclosed, Porch - Heated
- Amenities/Services:
- Land Desc.:
- Country Setting, Landscaped, Level, Mountain View, Pond, Secluded, Walking Trails, Wooded
- Suitable Land Usage:
- Roof Desc.:
- Standing Seam
- Driveway Desc.:
- Gravel
- Foundation Desc.:
- Concrete
- Sewer Desc.:
- 1000 Gallon
- Garage/Parking:
- No
- Garage Spaces:
- 0
- Road Frontage:
- 216
Other Information
- List Date:
- 2024-06-28
- Last Updated:
- 2024-07-05 13:32:22


