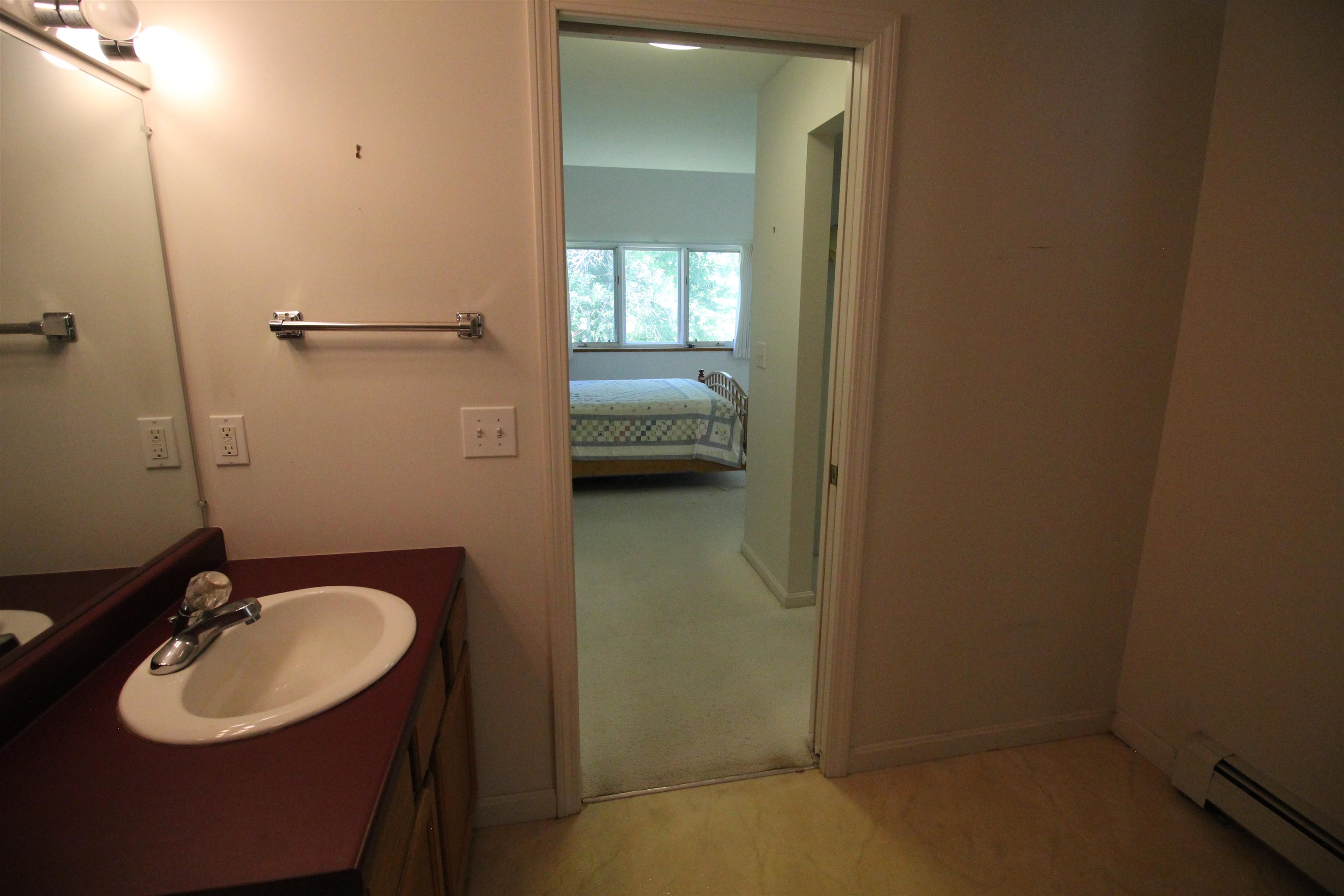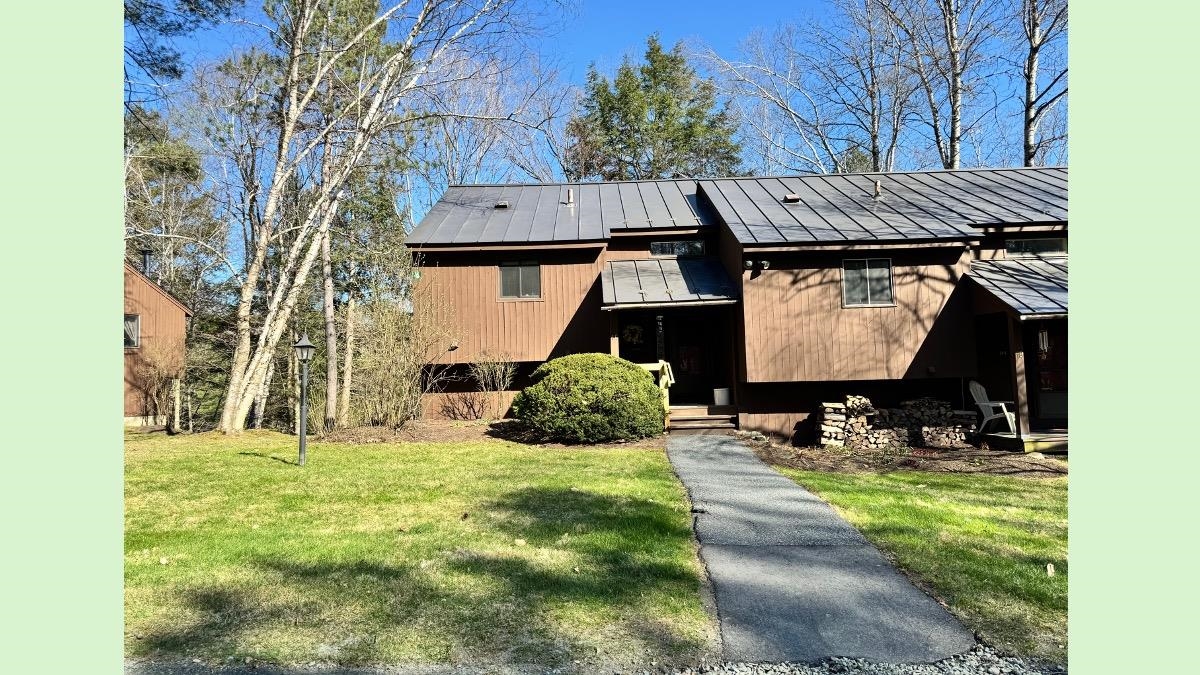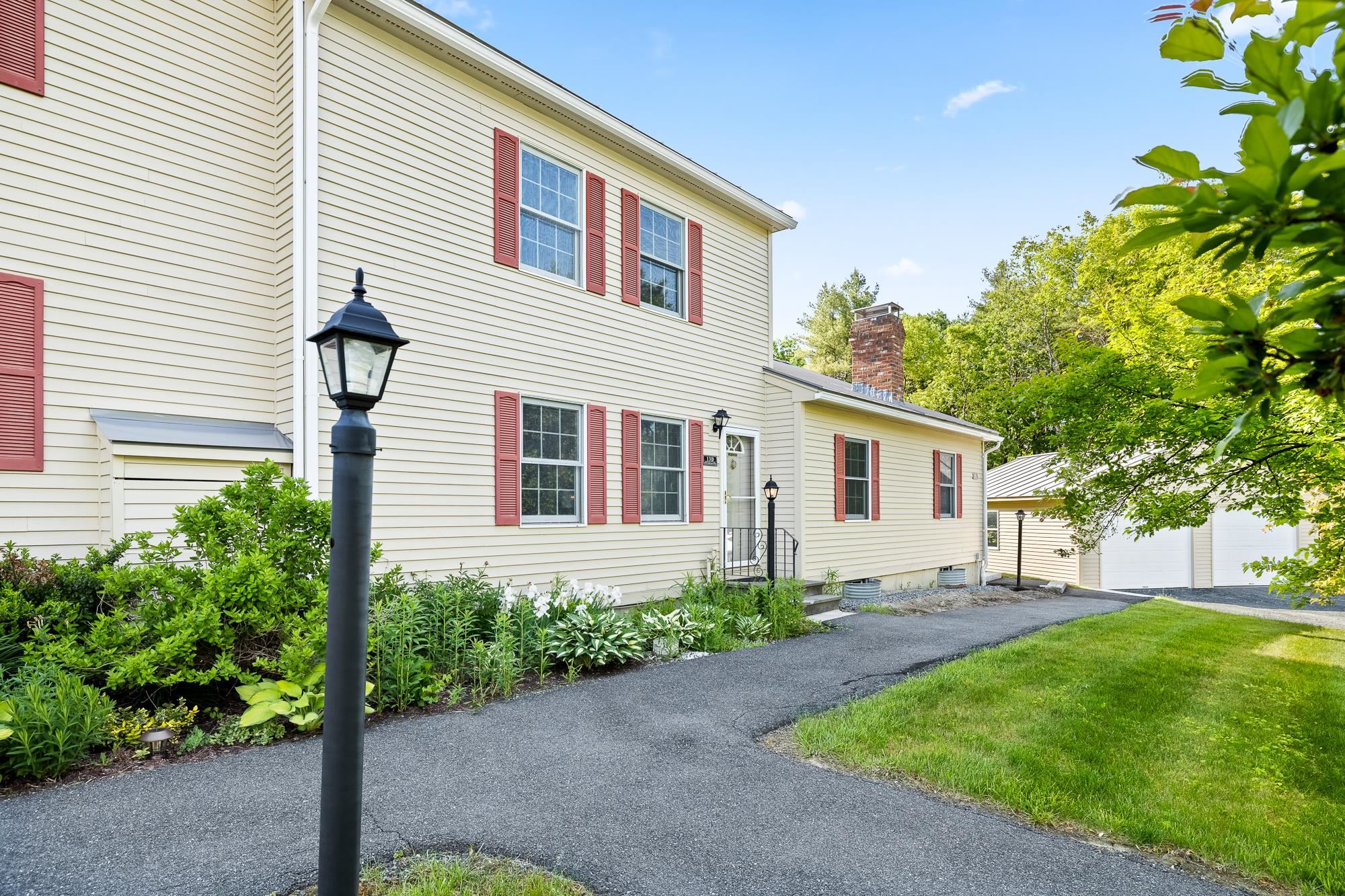1 of 19


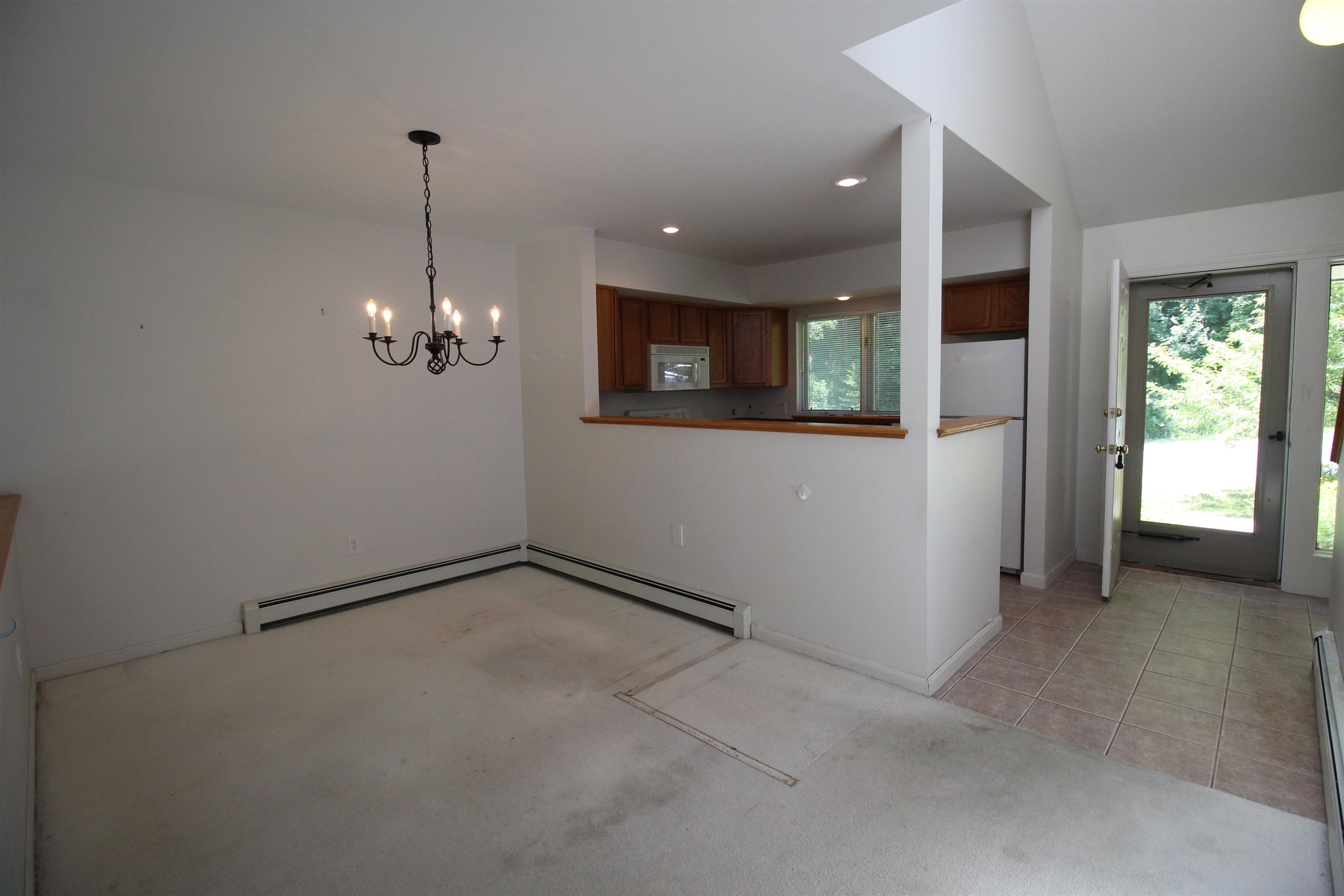

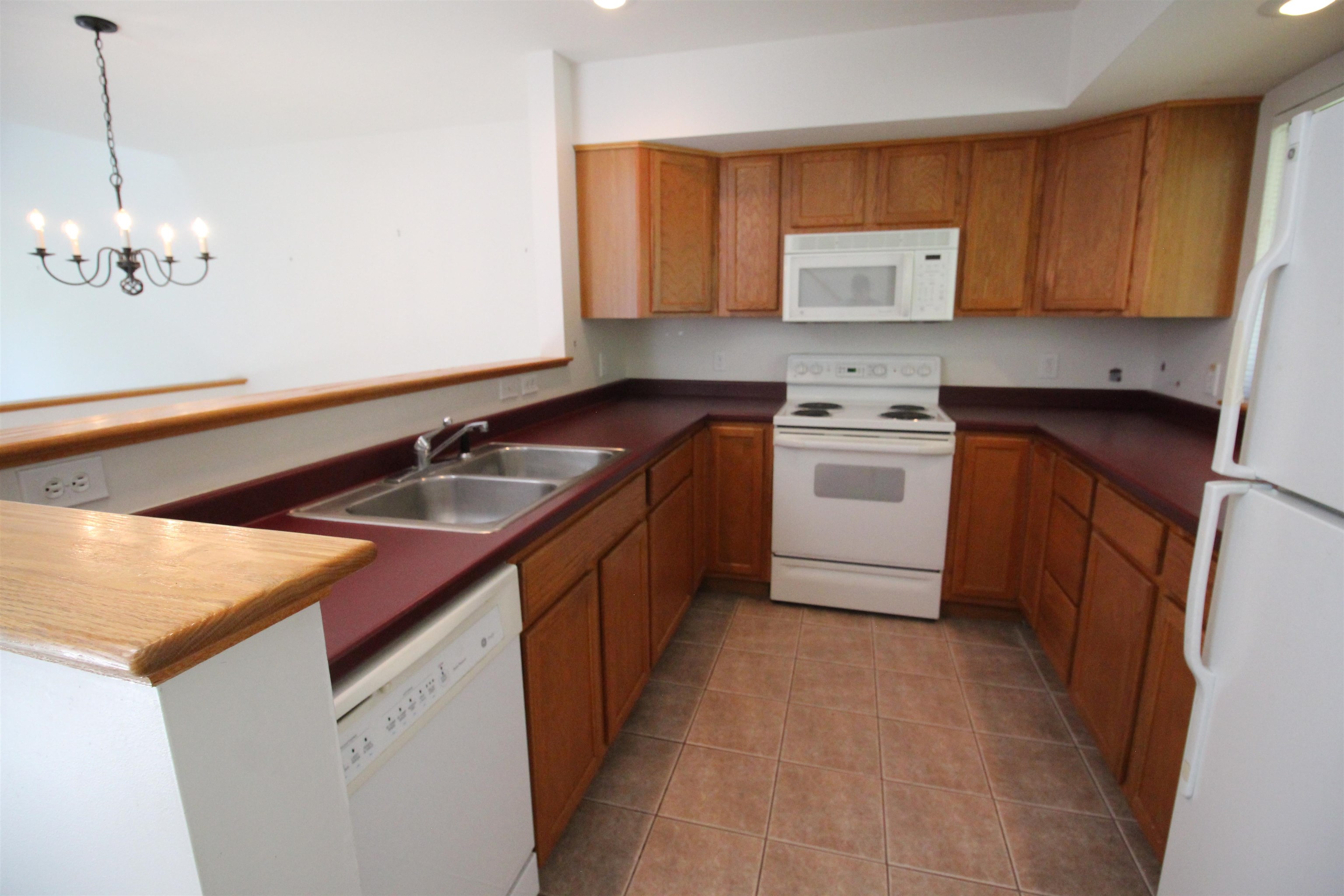
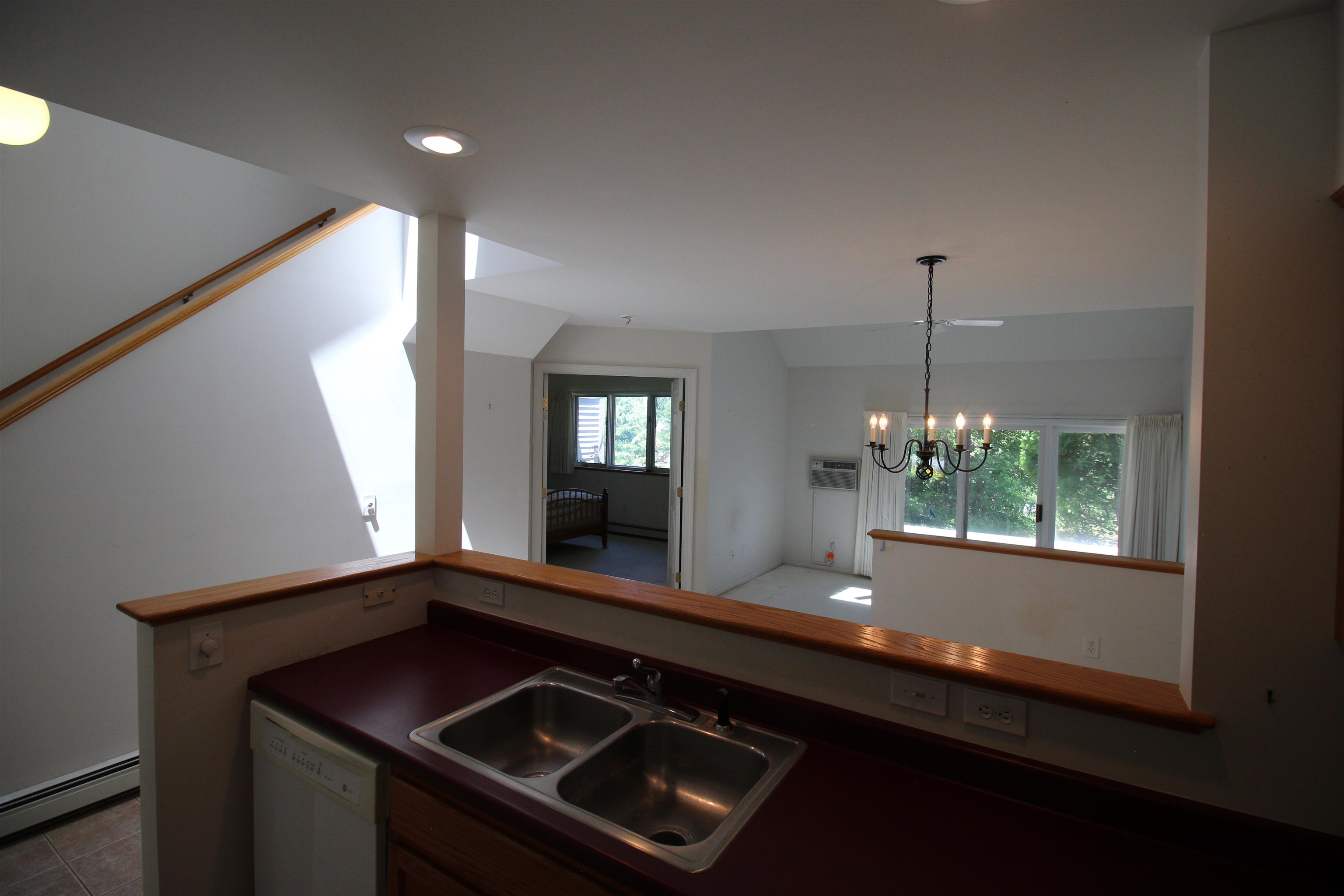
General Property Information
- Property Status:
- Active
- Price:
- $289, 000
- Assessed:
- $0
- Assessed Year:
- County:
- VT-Windsor
- Acres:
- 0.00
- Property Type:
- Condo
- Year Built:
- 1998
- Agency/Brokerage:
- Eric Johnston
Four Seasons Sotheby's Int'l Realty - Bedrooms:
- 1
- Total Baths:
- 2
- Sq. Ft. (Total):
- 1019
- Tax Year:
- 2024
- Taxes:
- $4, 527
- Association Fees:
This charming one-bedroom condo, nestled as a middle unit in a peaceful community, offers a unique and versatile layout with a second-level sleeping loft with its own bath. As you step inside, you're greeted by an open-concept living area bathed in natural light, creating a warm and inviting atmosphere. The main floor features a spacious living room that flows seamlessly into the dining area and kitchen, perfect for entertaining or cozy nights in. The main floor bedroom has direct access to the full bath also accessed from the hallway. The sleeping loft, perched above the living space, provides a private retreat with ample space for a comfortable bed and personal furnishings. Though the condo is in need of cosmetic upgrades, it presents a blank canvas for you to customize and transform into your dream home. The unit is currently empty, making it easy for you to envision your ideal layout and decor. Residents enjoy access to a well-maintained association swimming pool, perfect for relaxation and recreation. This condo is ready and waiting for a new owner to bring it to life with personal touches and updates. Don't miss this opportunity to own a unique and promising property in a desirable location.
Interior Features
- # Of Stories:
- 1.5
- Sq. Ft. (Total):
- 1019
- Sq. Ft. (Above Ground):
- 1019
- Sq. Ft. (Below Ground):
- 0
- Sq. Ft. Unfinished:
- 50
- Rooms:
- 6
- Bedrooms:
- 1
- Baths:
- 2
- Interior Desc:
- Cathedral Ceiling, Ceiling Fan, Dining Area, Skylight, Walk-in Closet, Laundry - 1st Floor
- Appliances Included:
- Dishwasher, Disposal, Dryer, Microwave, Range - Electric, Refrigerator, Washer
- Flooring:
- Carpet, Ceramic Tile, Vinyl
- Heating Cooling Fuel:
- Gas - LP/Bottle
- Water Heater:
- Basement Desc:
Exterior Features
- Style of Residence:
- Contemporary
- House Color:
- Light Grey
- Time Share:
- No
- Resort:
- Exterior Desc:
- Exterior Details:
- Trash, Deck, Porch - Covered
- Amenities/Services:
- Land Desc.:
- Condo Development
- Suitable Land Usage:
- Residential
- Roof Desc.:
- Shingle - Asphalt
- Driveway Desc.:
- Gravel
- Foundation Desc.:
- Concrete
- Sewer Desc.:
- Public Sewer at Street
- Garage/Parking:
- No
- Garage Spaces:
- 0
- Road Frontage:
- 0
Other Information
- List Date:
- 2024-06-28
- Last Updated:
- 2024-07-10 20:44:02








