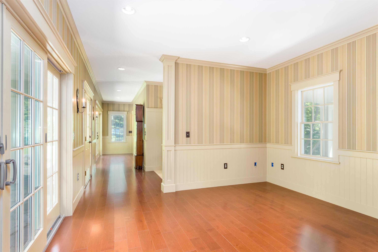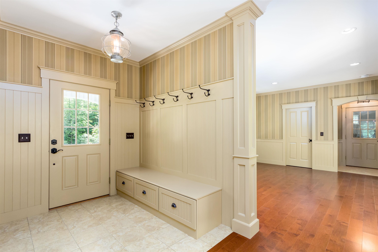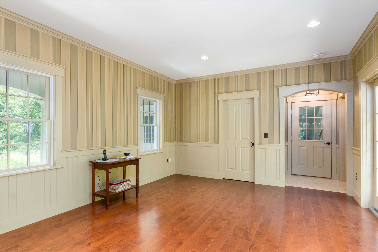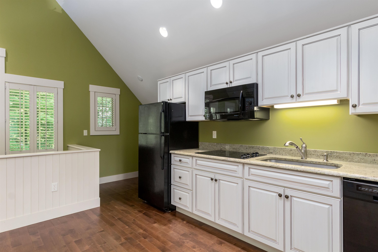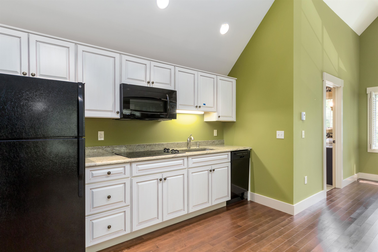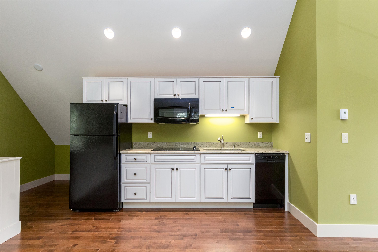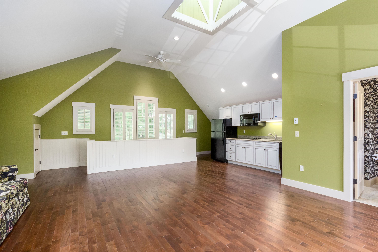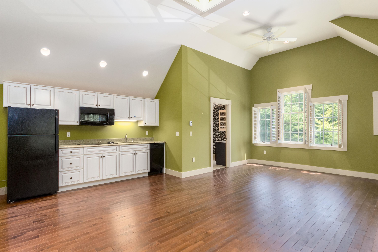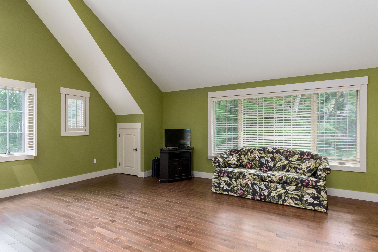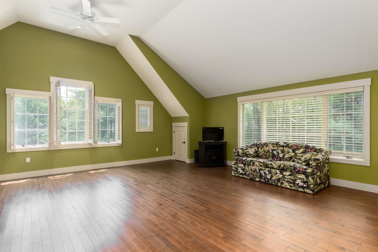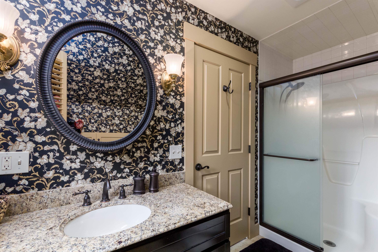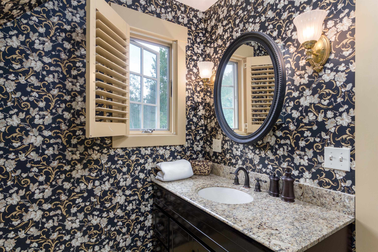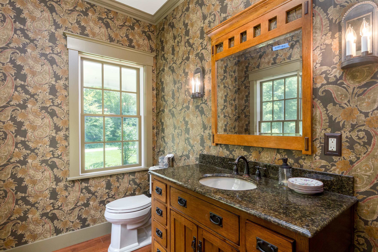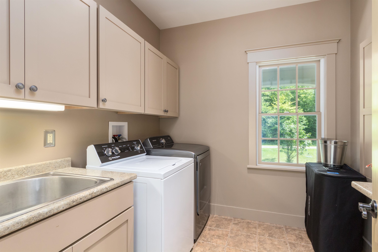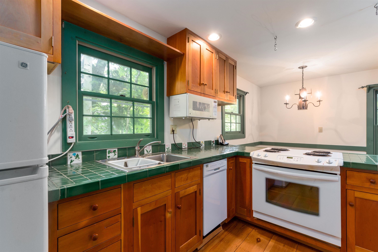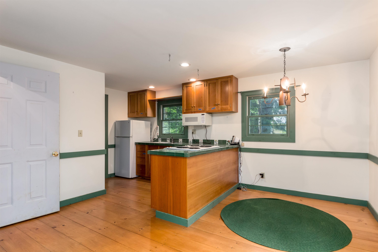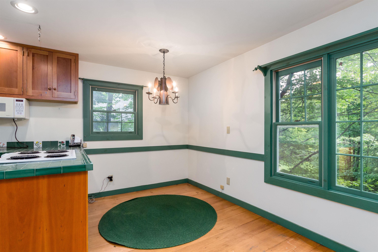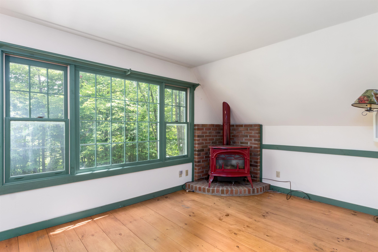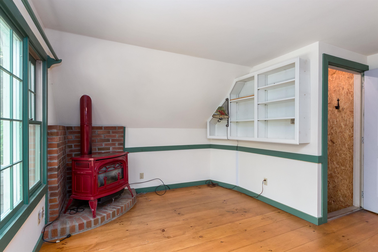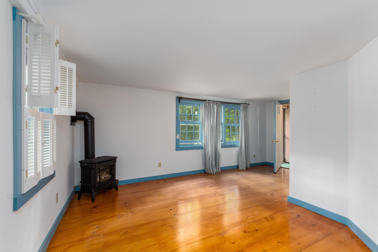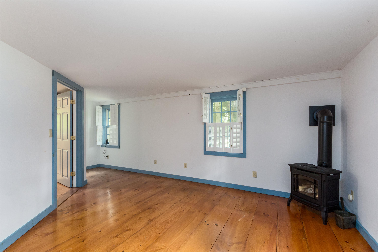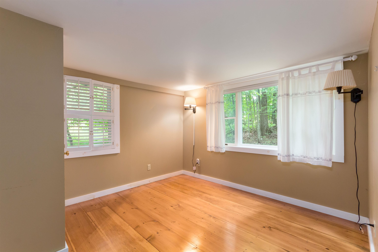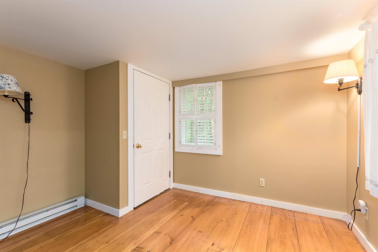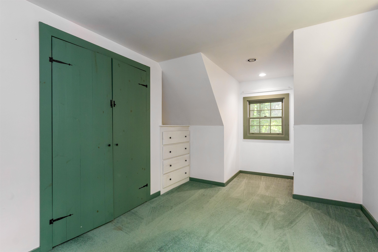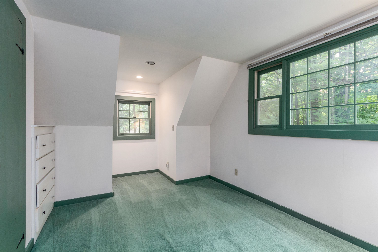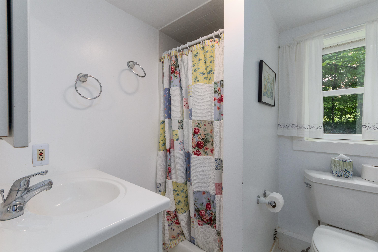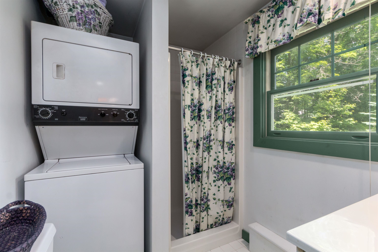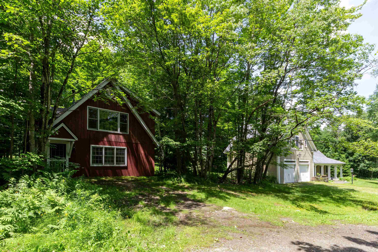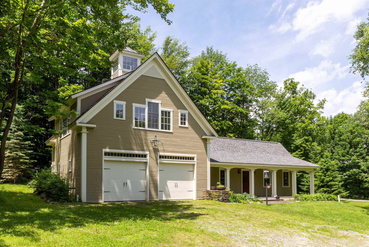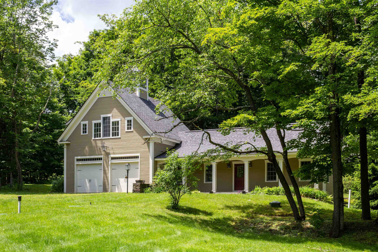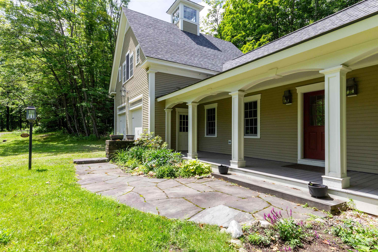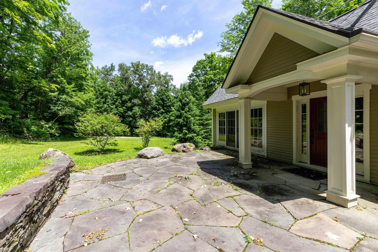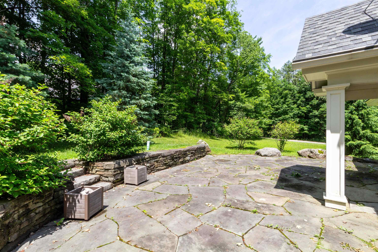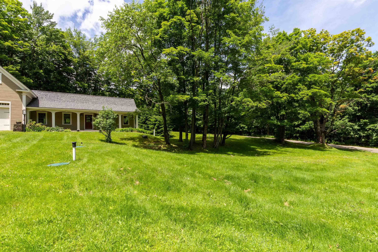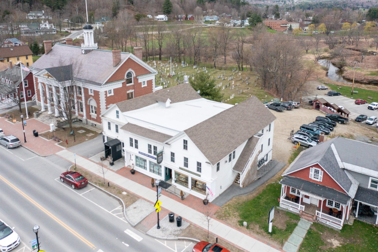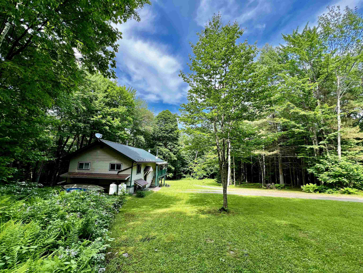1 of 40


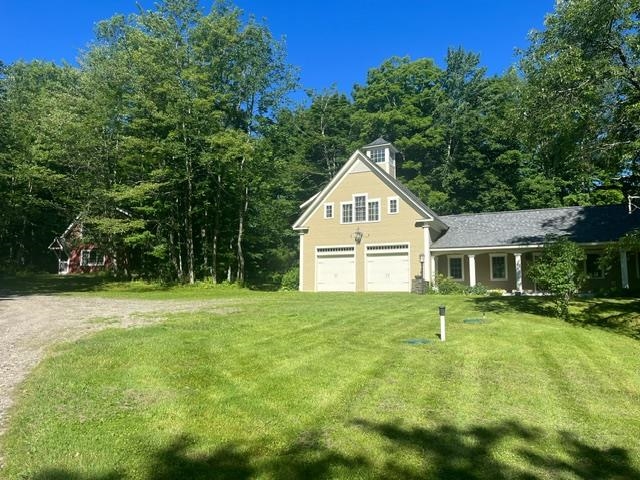
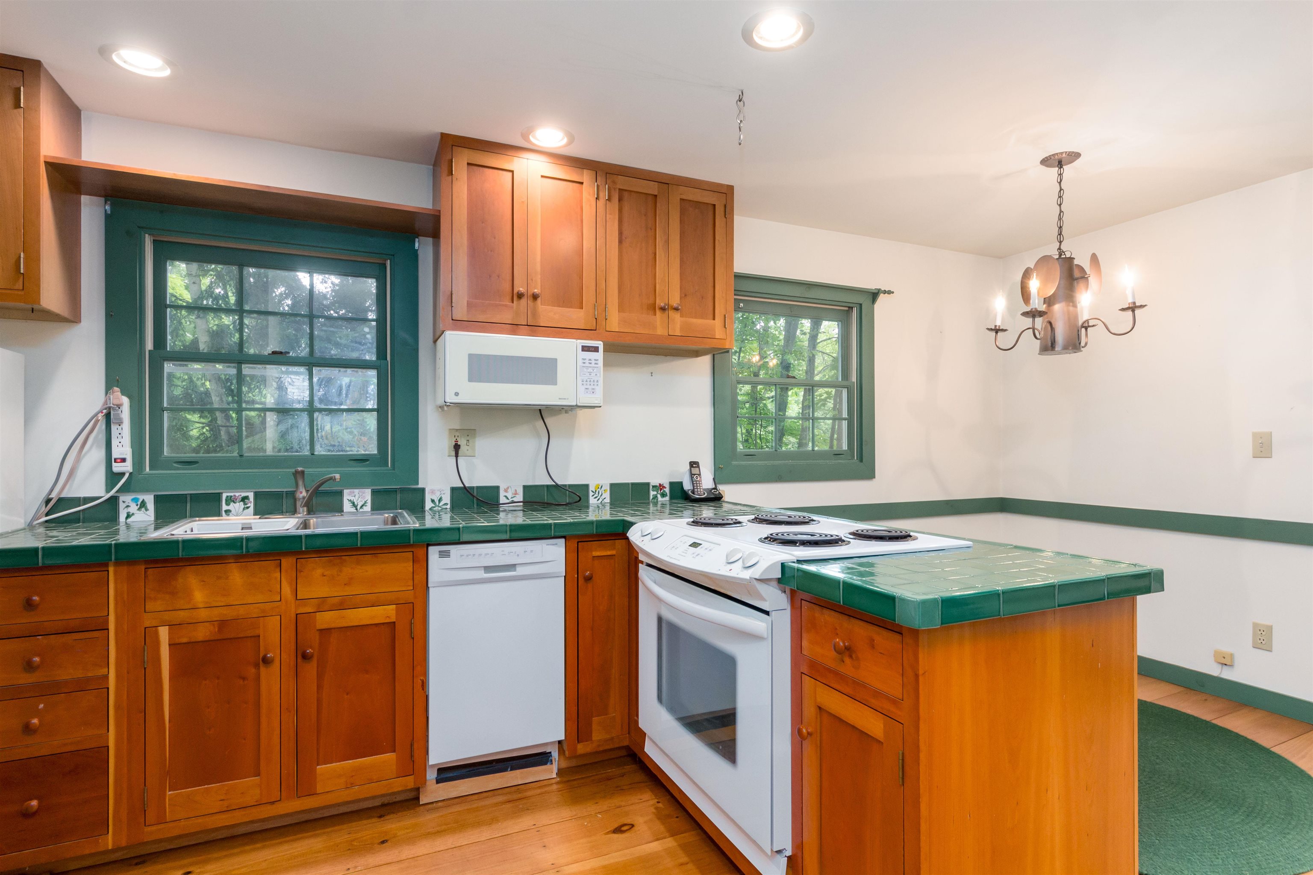
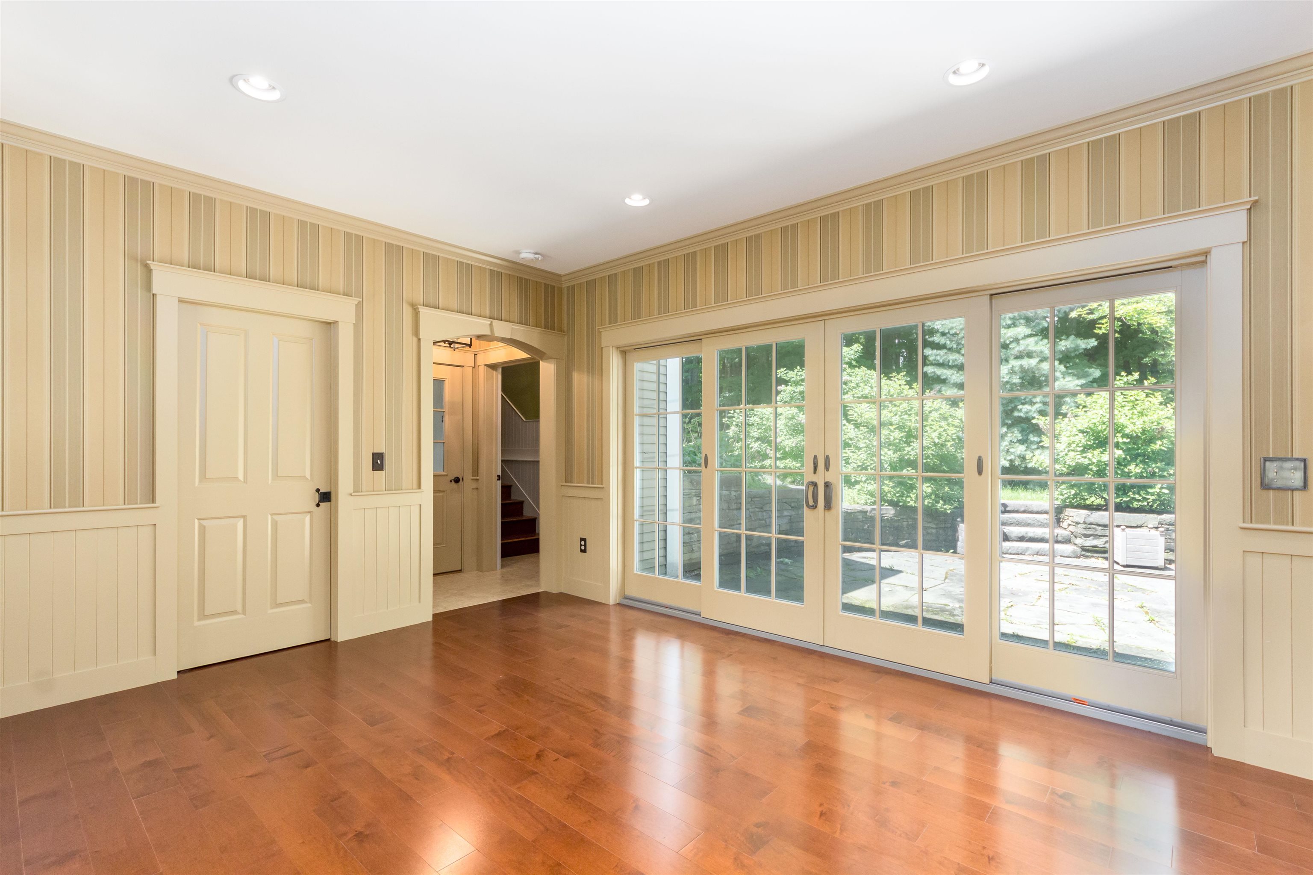
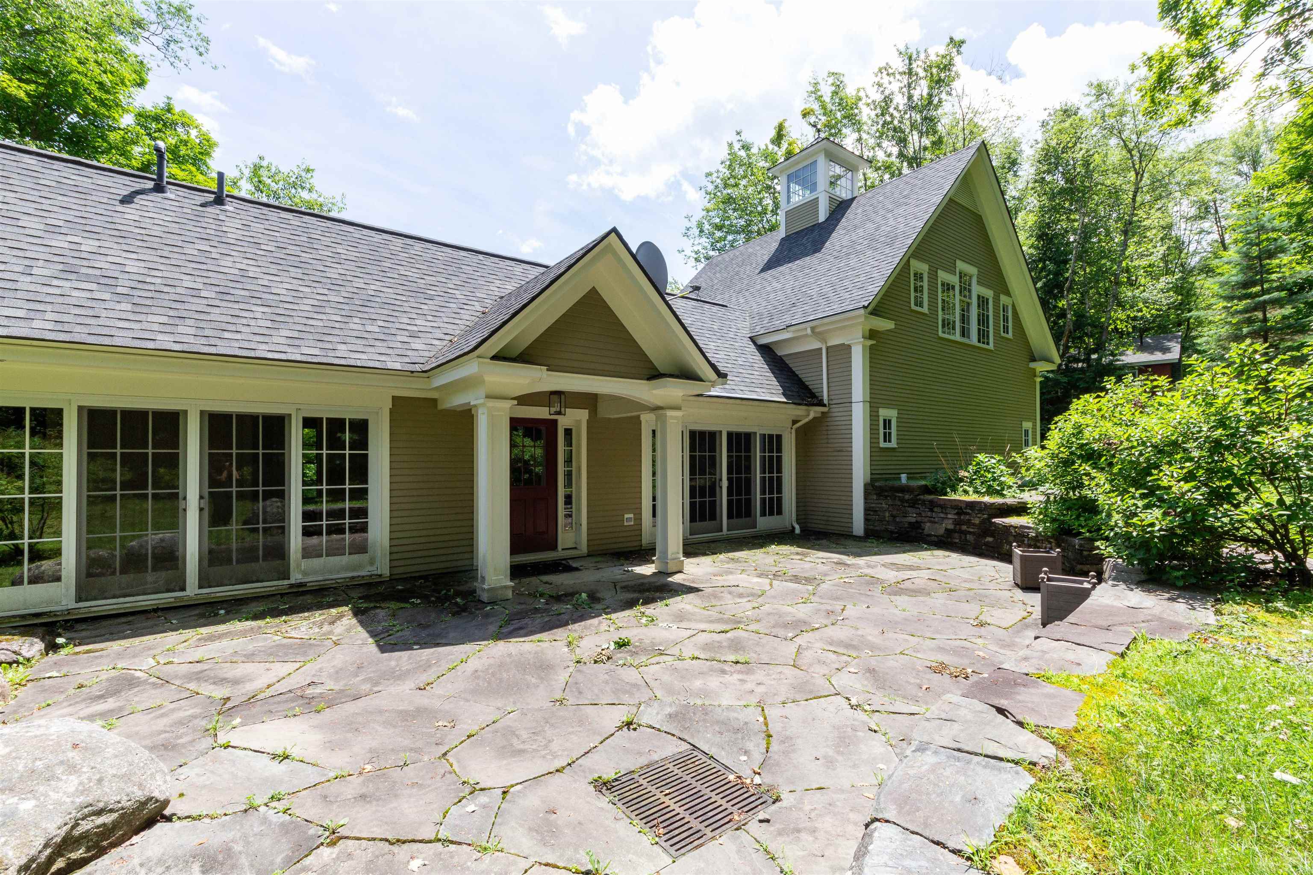
General Property Information
- Property Status:
- Active
- Price:
- $749, 000
- Assessed:
- $0
- Assessed Year:
- County:
- VT-Lamoille
- Acres:
- 4.10
- Property Type:
- Single Family
- Year Built:
- 2012
- Agency/Brokerage:
- The Malley Group
KW Vermont - Bedrooms:
- 3
- Total Baths:
- 4
- Sq. Ft. (Total):
- 2350
- Tax Year:
- 2024
- Taxes:
- $13, 151
- Association Fees:
Welcome to this unique dual home property located on 4.1 acres amidst mature hardwood trees. Featured is a two-story gem with a two-car garage with a studio apartment above and a wonderful columned farmers porch. Inside is an open gathering area with plenty of natural light provided by sliders opening to a large stone patio and beautiful, expansive lawn perfect for entertaining. There is a laundry room equipped with washer, dryer and sink. There is a spacious ½ bath and easy access to the garage adds to the practicality. An arched entry leads to the second floor, spacious, studio apartment with hardwood floors, high ceiling, surrounding windows and a charming skylight. The kitchen provides ample cabinet space with appliances. This large versatile space includes a ¾ bath. The second property is a cozy, two-bedroom, two-bath cottage nestled between trees for added privacy. Hardwood floors and well crafted cherry cabinets add a touch of rustic elegance. The gas wood stoves in the first and second story living areas ensure a warm and inviting atmosphere on chilly days. Both properties are meticulously maintained and tastefully decorated providing a serene and comfortable living environment. Located on the Stowe/Morristown line with easy access to the vibrant Mountain Road with its shops and restaurants. Enjoy the perfect blend of tranquility and convenience in this exceptional property.
Interior Features
- # Of Stories:
- 1.5
- Sq. Ft. (Total):
- 2350
- Sq. Ft. (Above Ground):
- 2350
- Sq. Ft. (Below Ground):
- 0
- Sq. Ft. Unfinished:
- 0
- Rooms:
- 10
- Bedrooms:
- 3
- Baths:
- 4
- Interior Desc:
- Ceiling Fan, Natural Light, Natural Woodwork, Laundry - 1st Floor
- Appliances Included:
- Cooktop - Electric, Dishwasher, Dryer, Microwave, Refrigerator, Washer
- Flooring:
- Hardwood, Tile
- Heating Cooling Fuel:
- Electric, Gas - LP/Bottle
- Water Heater:
- Basement Desc:
Exterior Features
- Style of Residence:
- Carriage
- House Color:
- Tan
- Time Share:
- No
- Resort:
- Exterior Desc:
- Exterior Details:
- Patio, Porch - Covered
- Amenities/Services:
- Land Desc.:
- Country Setting, Landscaped, Level, Major Road Frontage
- Suitable Land Usage:
- Roof Desc.:
- Shingle
- Driveway Desc.:
- Crushed Stone, Right-Of-Way (ROW)
- Foundation Desc.:
- Concrete
- Sewer Desc.:
- Mound
- Garage/Parking:
- Yes
- Garage Spaces:
- 2
- Road Frontage:
- 407
Other Information
- List Date:
- 2024-06-28
- Last Updated:
- 2024-06-29 19:48:06


