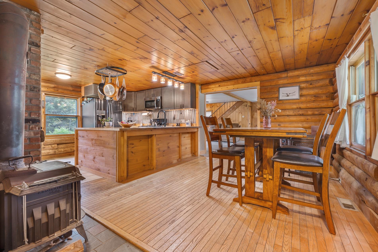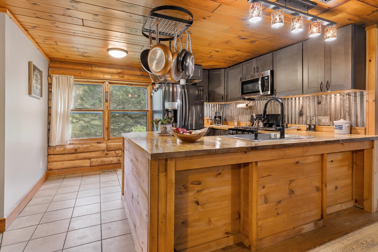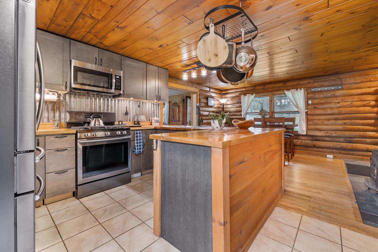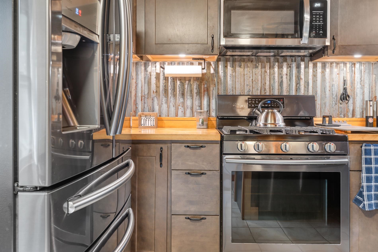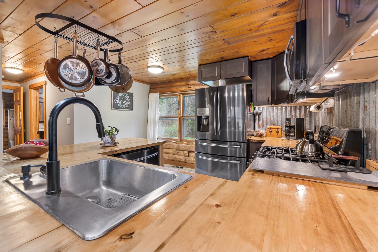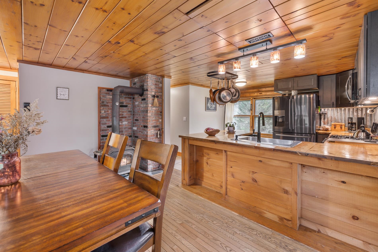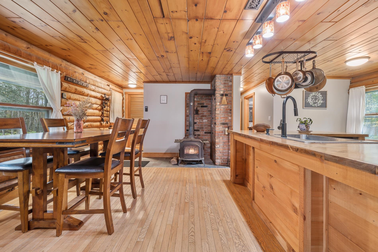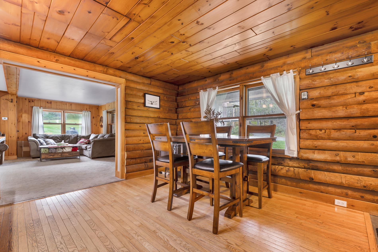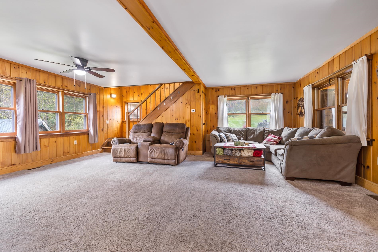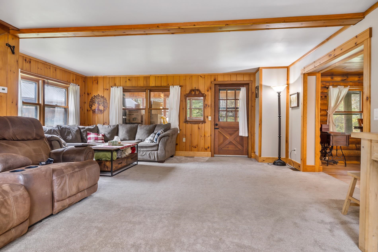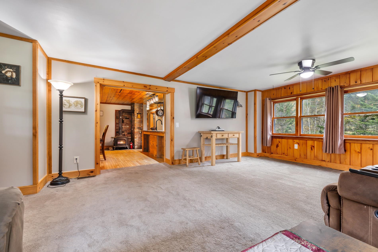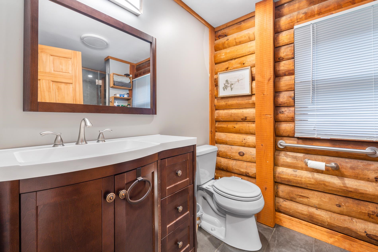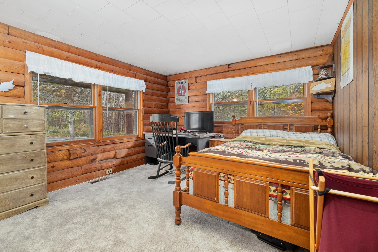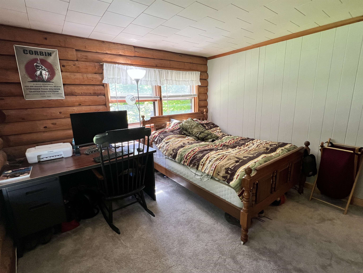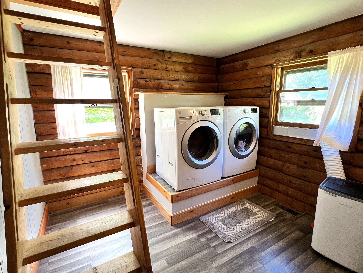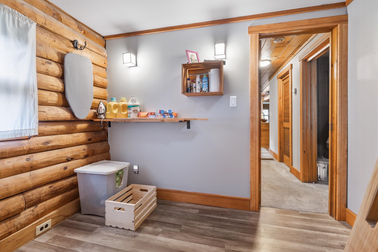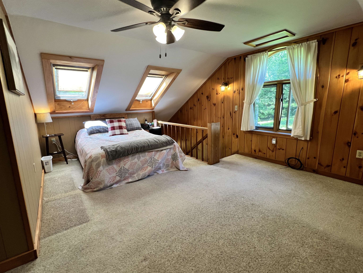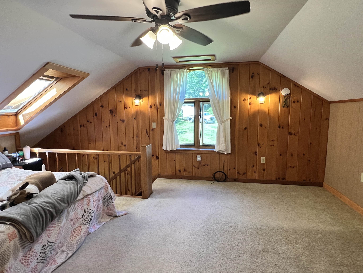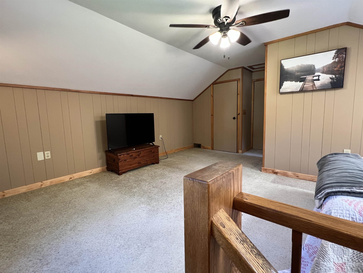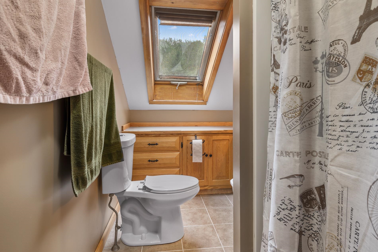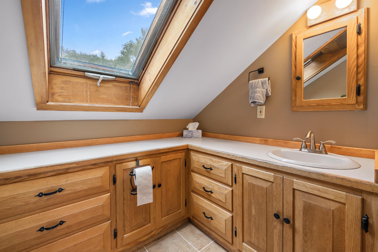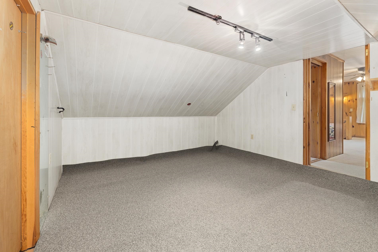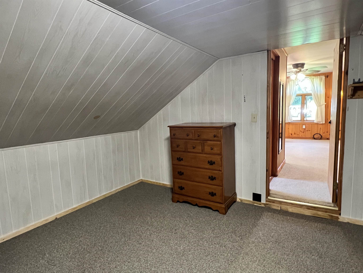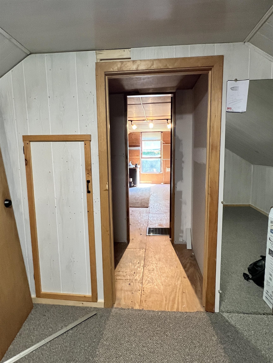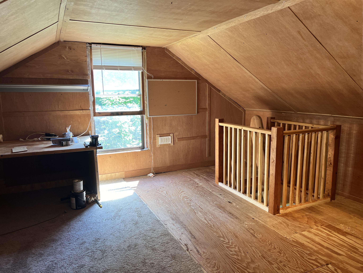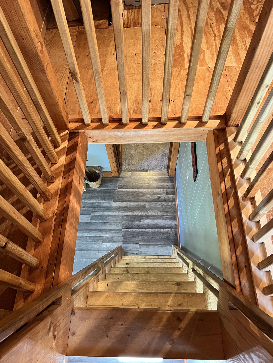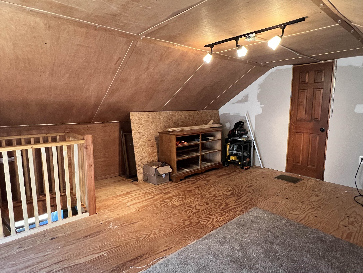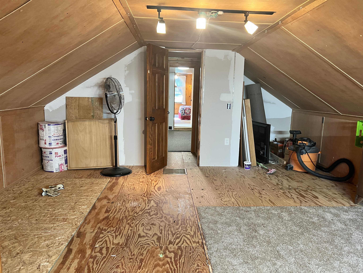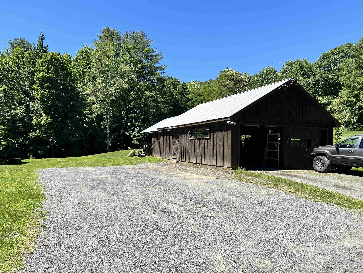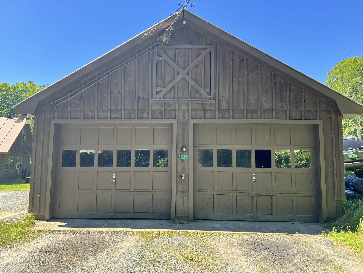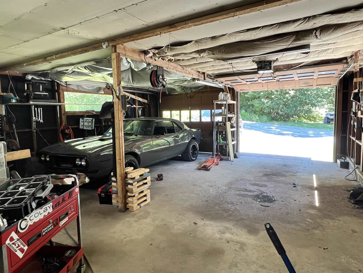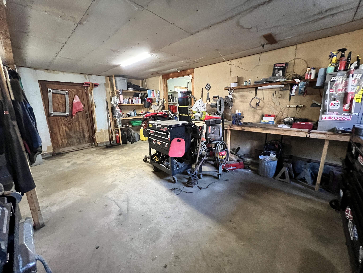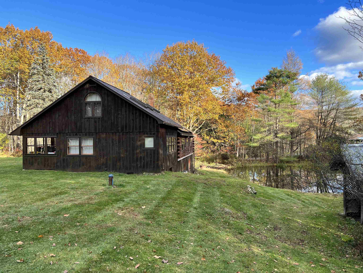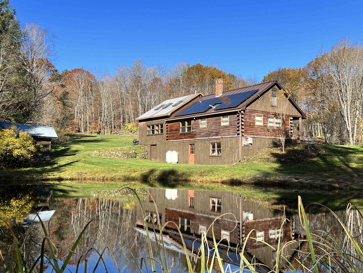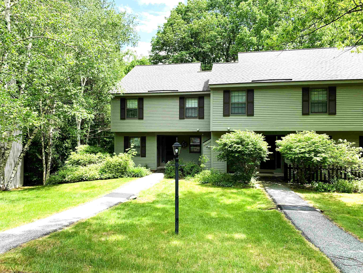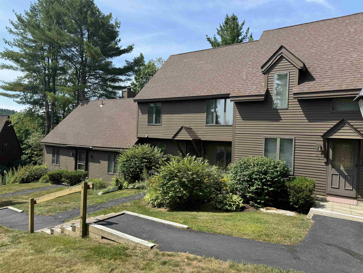1 of 40
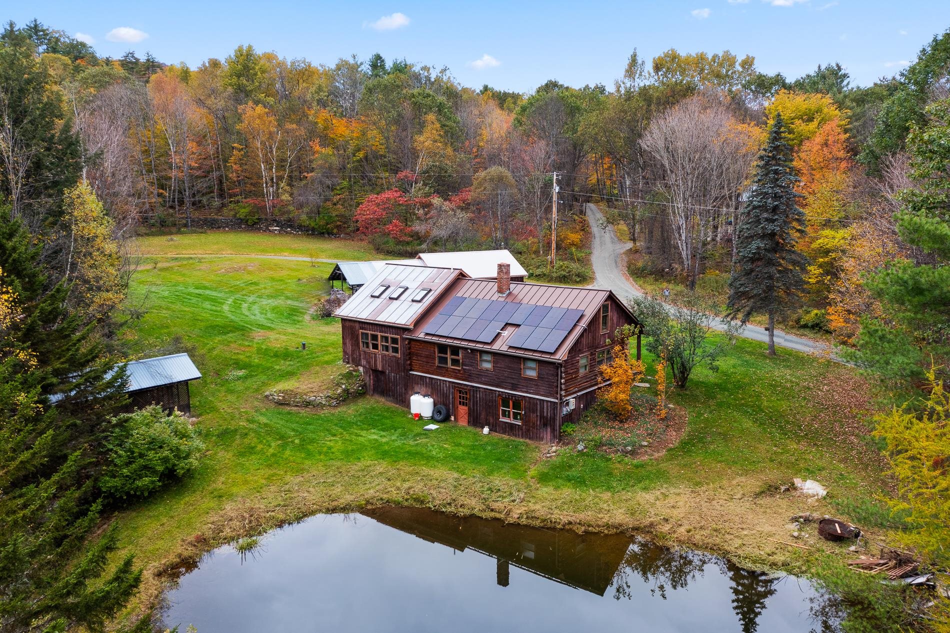
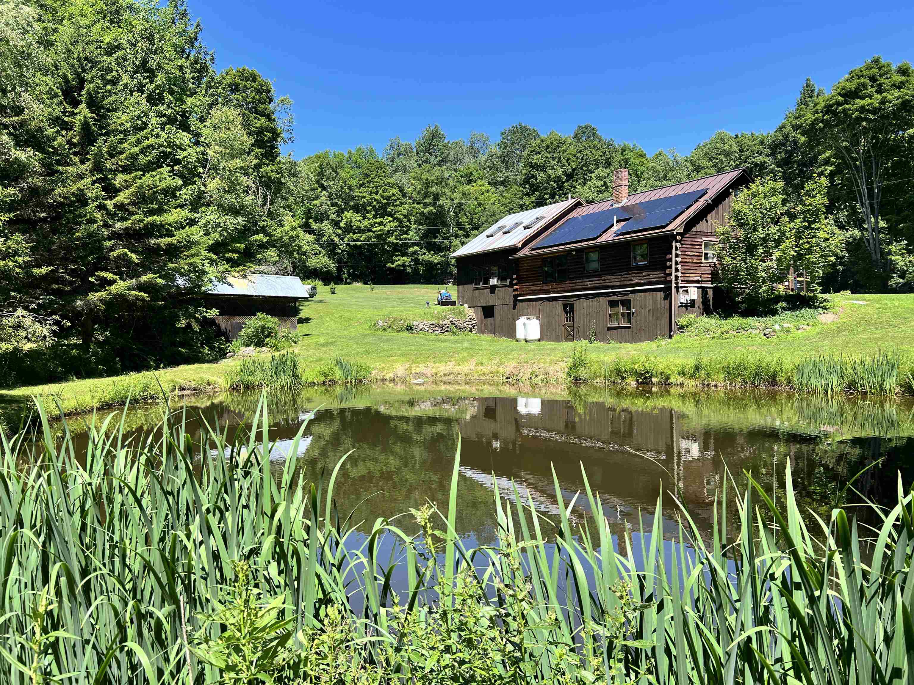
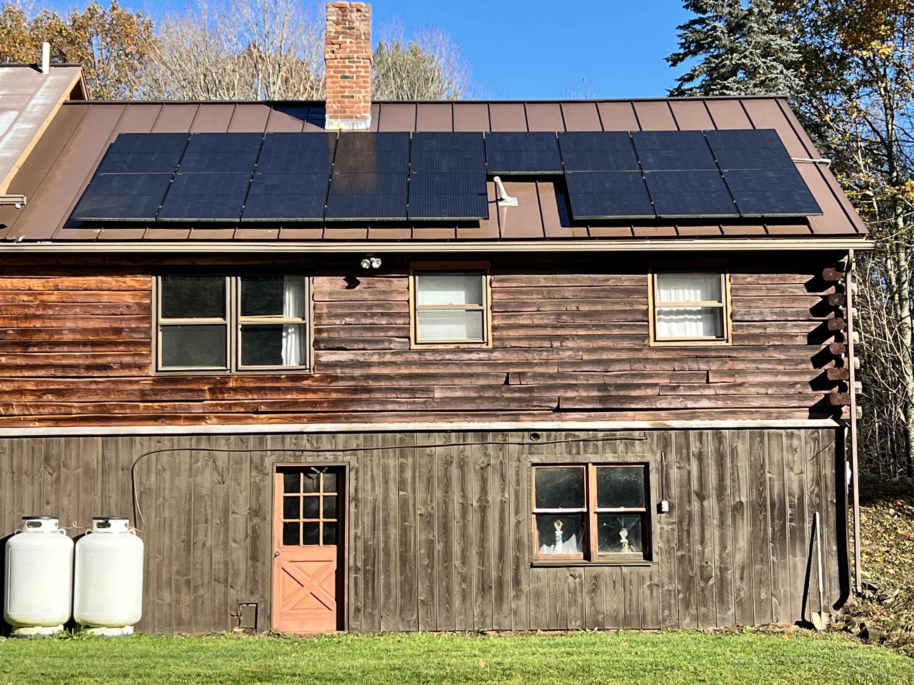
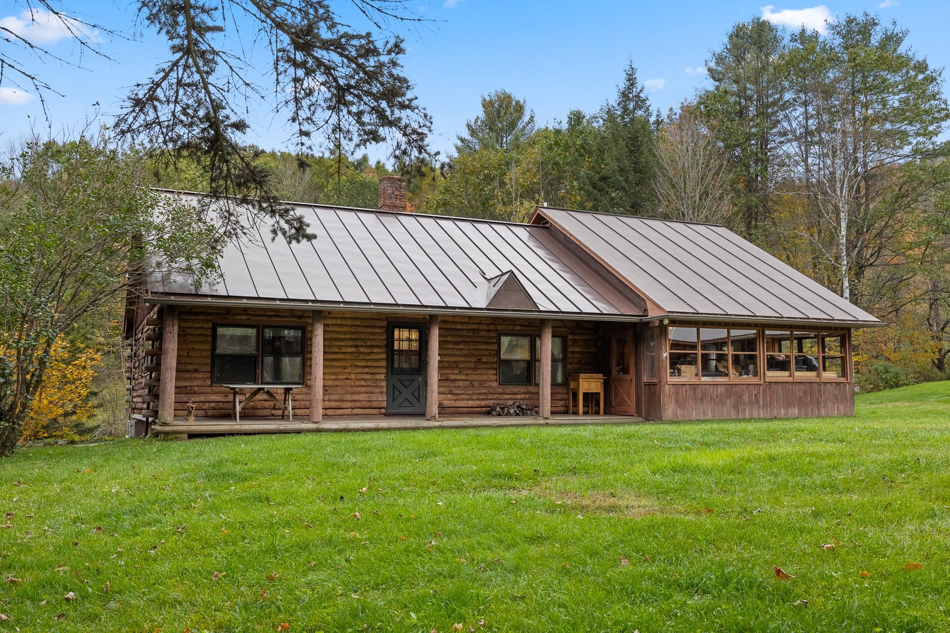
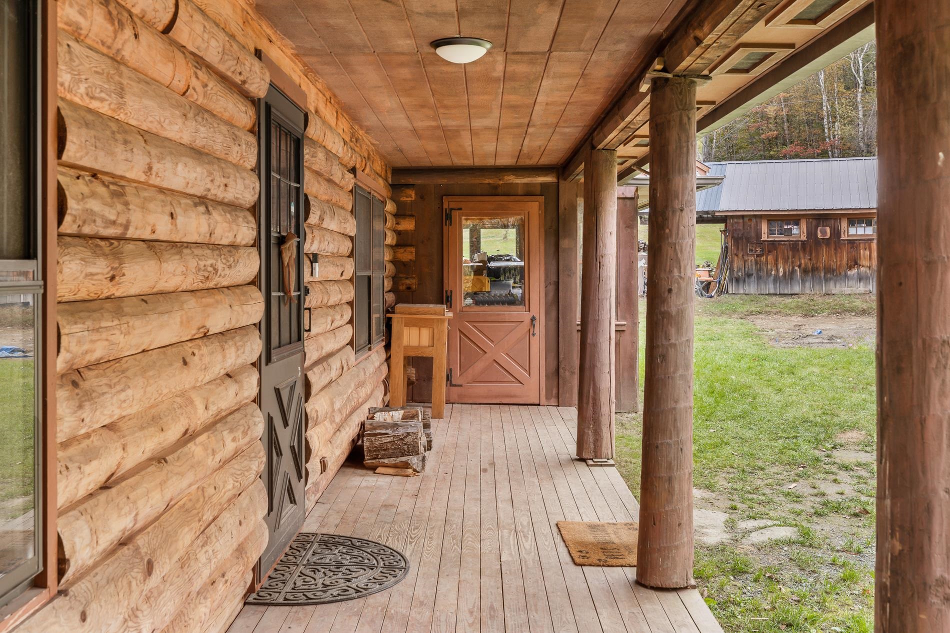
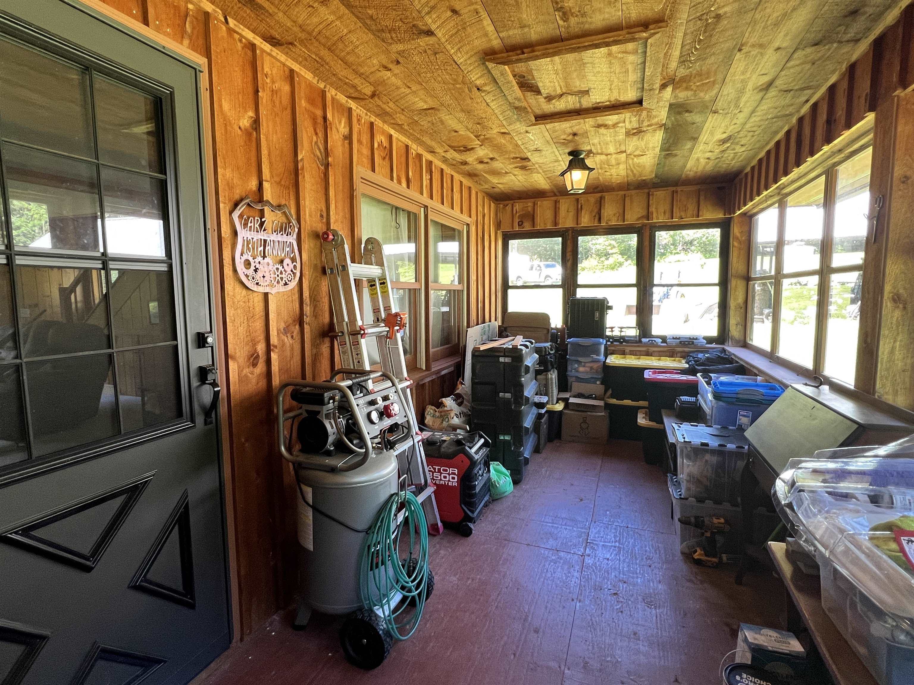
General Property Information
- Property Status:
- Active Under Contract
- Price:
- $432, 000
- Assessed:
- $262, 100
- Assessed Year:
- County:
- VT-Windsor
- Acres:
- 2.00
- Property Type:
- Single Family
- Year Built:
- 1978
- Agency/Brokerage:
- John Bassette
Bassette Real Estate Group - Bedrooms:
- 3
- Total Baths:
- 2
- Sq. Ft. (Total):
- 2132
- Tax Year:
- 2024
- Taxes:
- $6, 461
- Association Fees:
Quiet Dead-End Road setting with an attractive log cabin with roof SOLAR offset & 3 bedrooms, 2 baths, 2, 132 sqft on 2.00 private acres w/swimming pond. Wonderful for cooling off in the summer and skating in the winter or enjoying your coffee with the serene fog of the morning. Enjoy sitting on the covered porch in the summer or the sunny enclosed three-season porch. The property includes an oversized detached 2 car garage with workshop addition and plenty of shed/storage space. The home features a newer kitchen from 2019 with upgraded appliances, beautiful cabinetry, and lovely wood countertops. The attached eat-in dining area has stunning wood floors and a Vermont Defiant woodstove that can heat the whole home. Perfect for cold winter days. The hardwood continues under the carpeted Living Room floor too! There is natural woodwork throughout which makes the home feel warm and intimate with good solar exposure and lighting to the south. The main level is complemented by a large living room, spacious laundry room, and a 1st floor bedroom with a shared bathroom. Upstairs features a spacious Primary Bedroom with a private master bathroom and generous skylights for tons of natural light. This bedroom has direct access to a large interior upstairs room for either a huge master bedroom closet, or this room can be shared with the third bedroom on the other gable end. Quiet neighborhood location with easy access to Route 12 and 10 minutes to Woodstock or 25 minutes to Hanover NH.
Interior Features
- # Of Stories:
- 2
- Sq. Ft. (Total):
- 2132
- Sq. Ft. (Above Ground):
- 2132
- Sq. Ft. (Below Ground):
- 0
- Sq. Ft. Unfinished:
- 1242
- Rooms:
- 7
- Bedrooms:
- 3
- Baths:
- 2
- Interior Desc:
- Ceiling Fan, Dining Area, Kitchen/Dining, Laundry Hook-ups, Natural Light, Natural Woodwork, Skylight, Laundry - 1st Floor, Laundry - Basement
- Appliances Included:
- Dishwasher, Dryer, Microwave, Range - Gas, Refrigerator, Washer, Water Heater-Gas-LP/Bttle, Water Heater - Owned, Water Heater - Tank
- Flooring:
- Carpet, Hardwood, Laminate, Slate/Stone, Tile, Vinyl Plank, Wood
- Heating Cooling Fuel:
- Oil, Wood
- Water Heater:
- Basement Desc:
- Concrete, Concrete Floor, Full, Stairs - Interior, Unfinished, Walkout
Exterior Features
- Style of Residence:
- Log
- House Color:
- Brown
- Time Share:
- No
- Resort:
- Exterior Desc:
- Exterior Details:
- Natural Shade, Outbuilding, Porch - Covered, Porch - Enclosed, Shed, Storage
- Amenities/Services:
- Land Desc.:
- Country Setting, Level, Open, Pond, Secluded, Sloping, Stream, Trail/Near Trail, Water View, Wooded
- Suitable Land Usage:
- Roof Desc.:
- Metal, Standing Seam
- Driveway Desc.:
- Crushed Stone, Gravel
- Foundation Desc.:
- Concrete
- Sewer Desc.:
- 1000 Gallon, Drywell, On-Site Septic Exists, Private, Septic
- Garage/Parking:
- Yes
- Garage Spaces:
- 2
- Road Frontage:
- 227
Other Information
- List Date:
- 2024-06-28
- Last Updated:
- 2024-07-03 01:03:14


