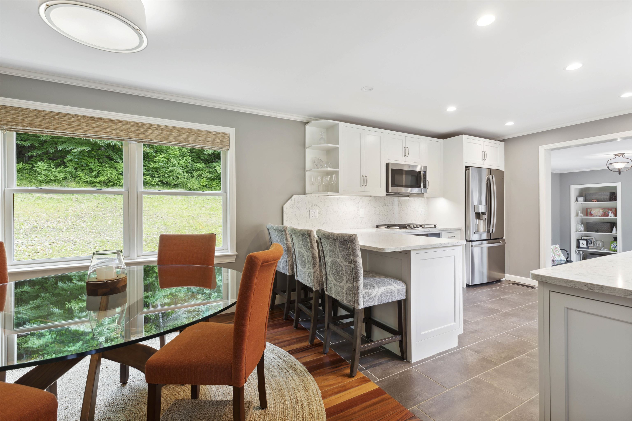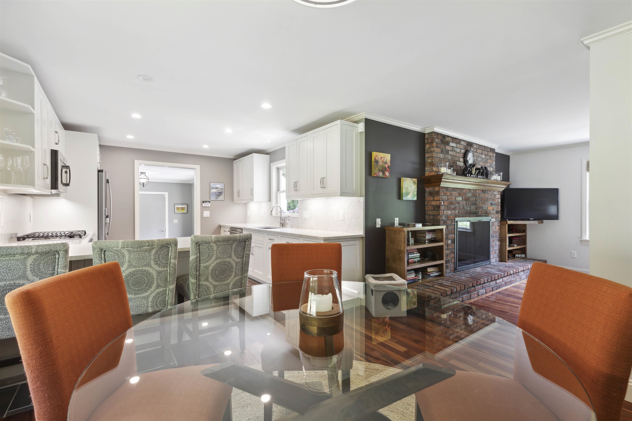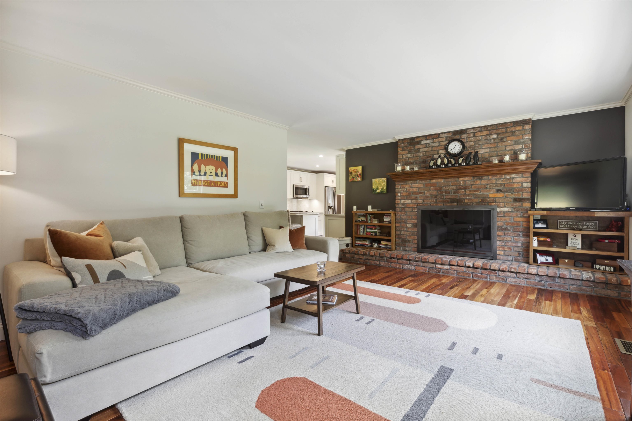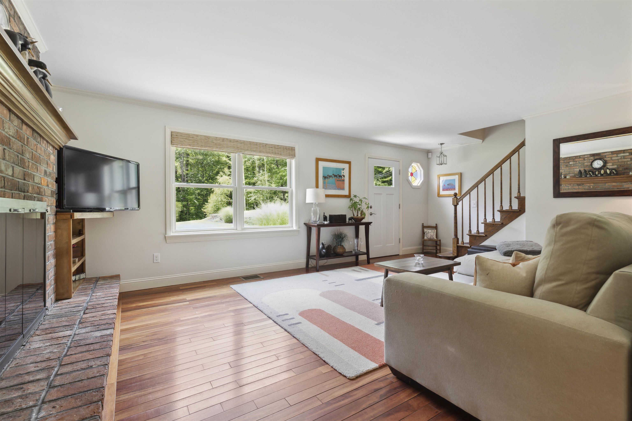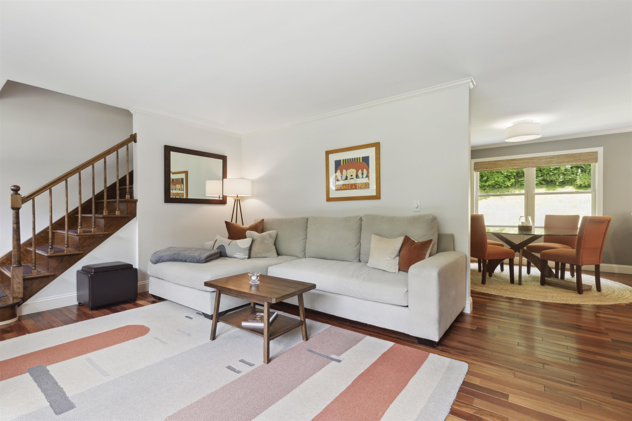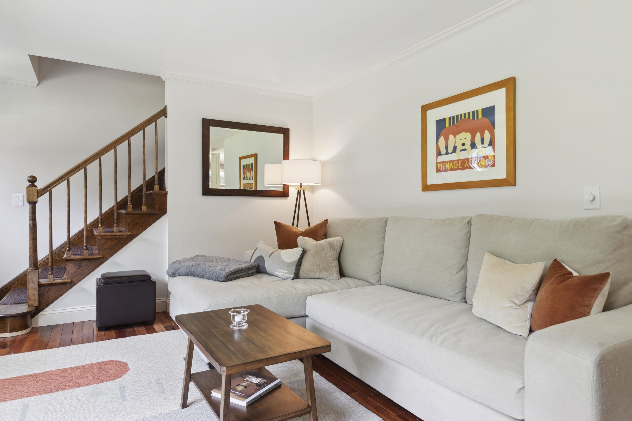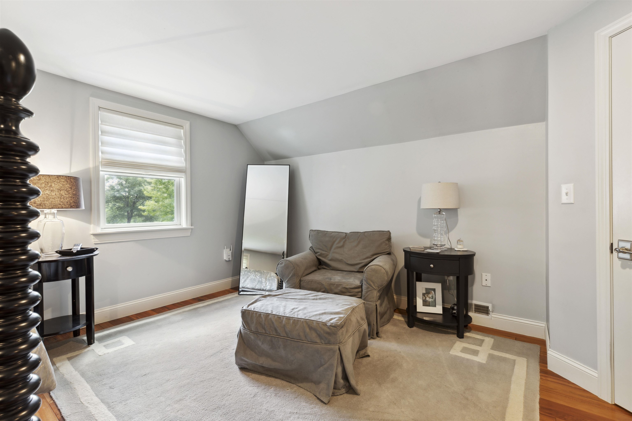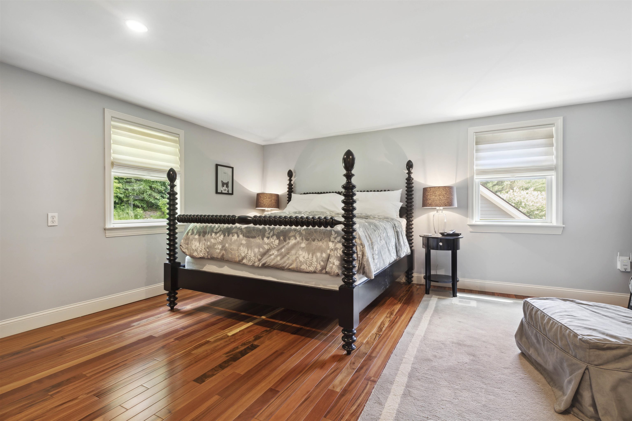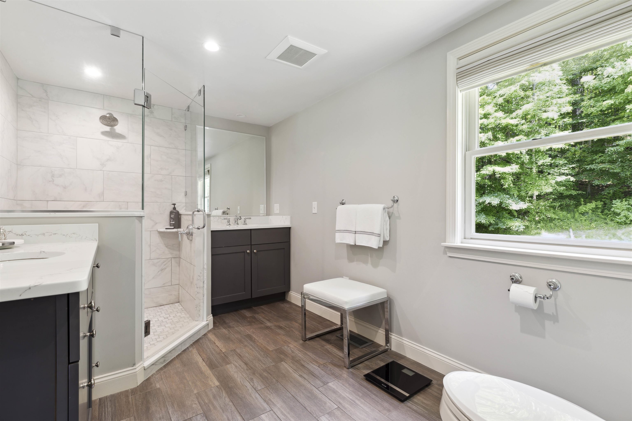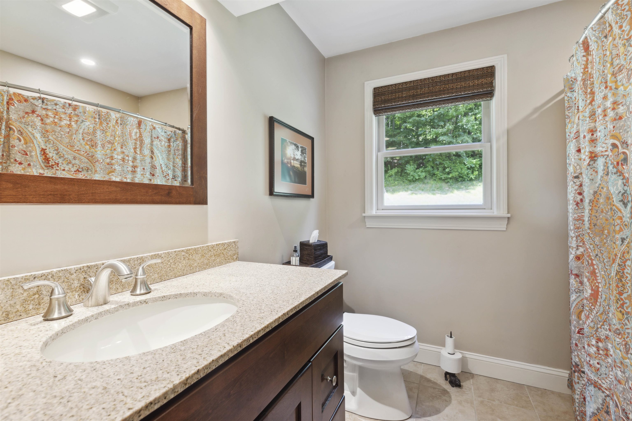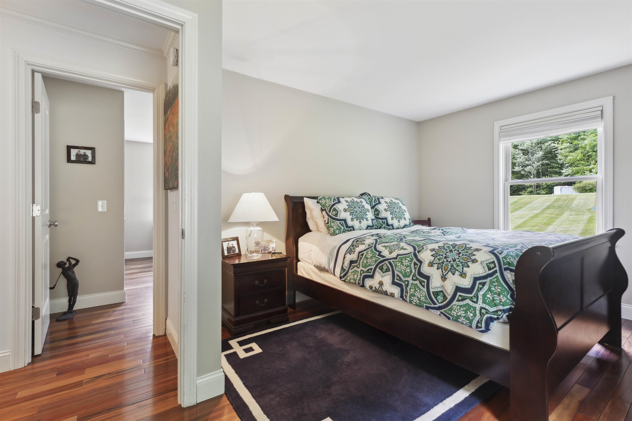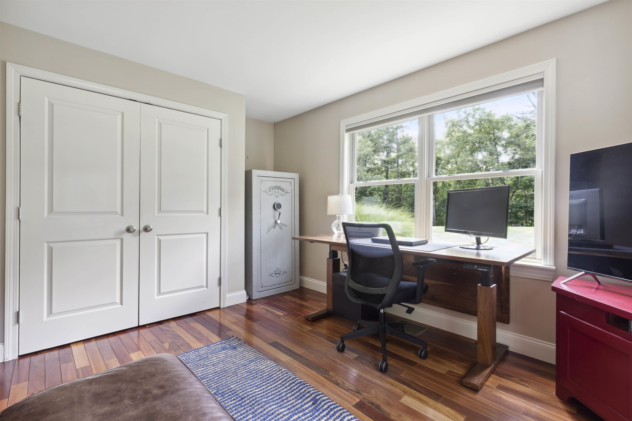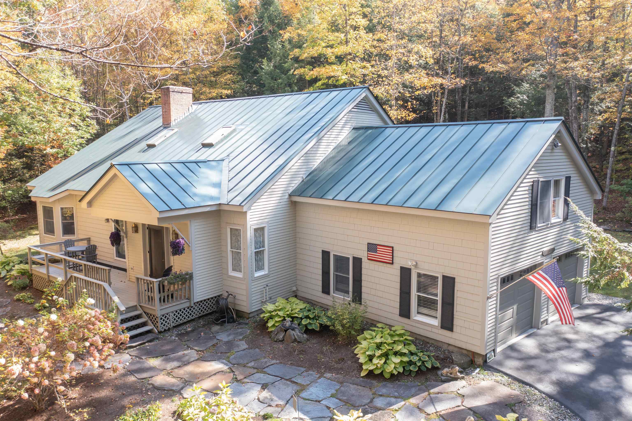1 of 23

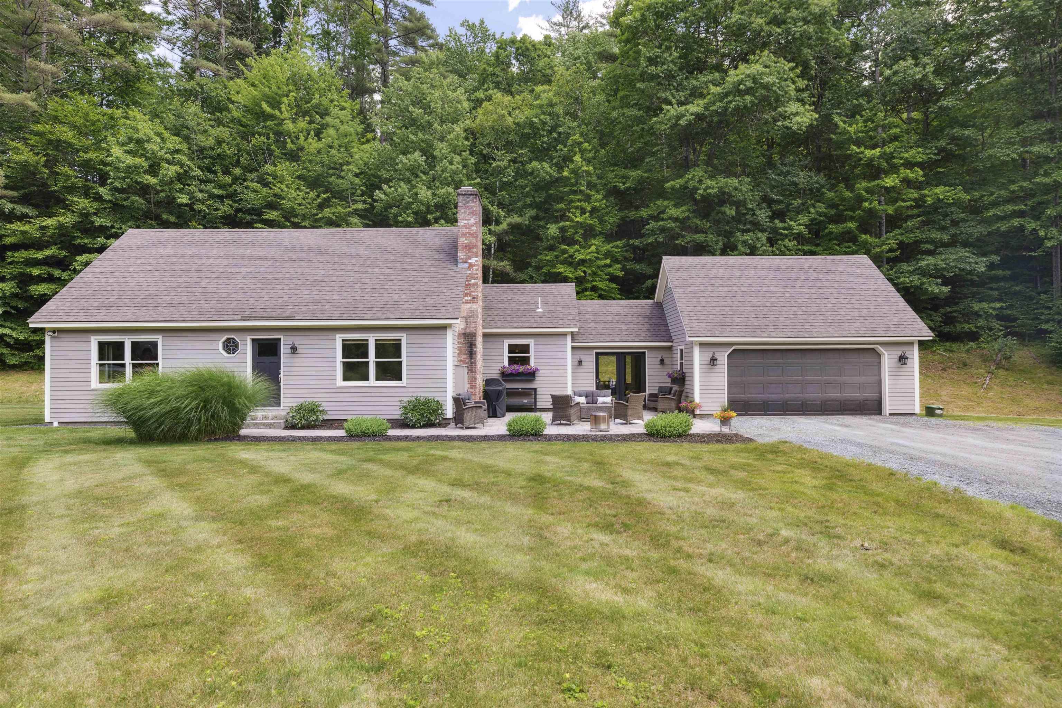
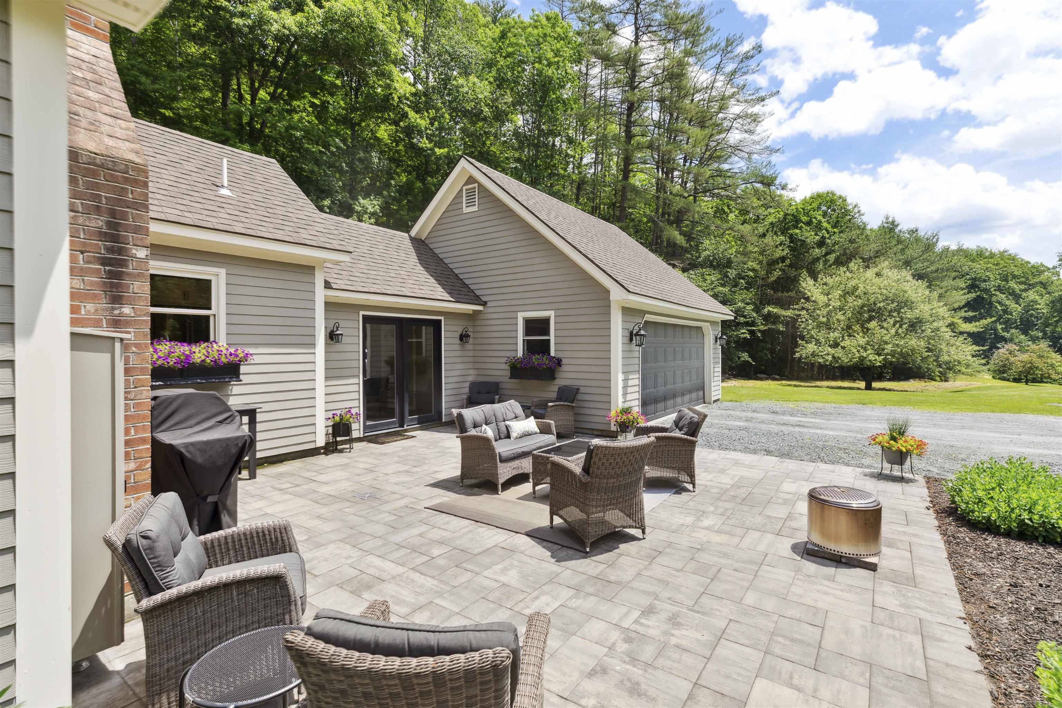
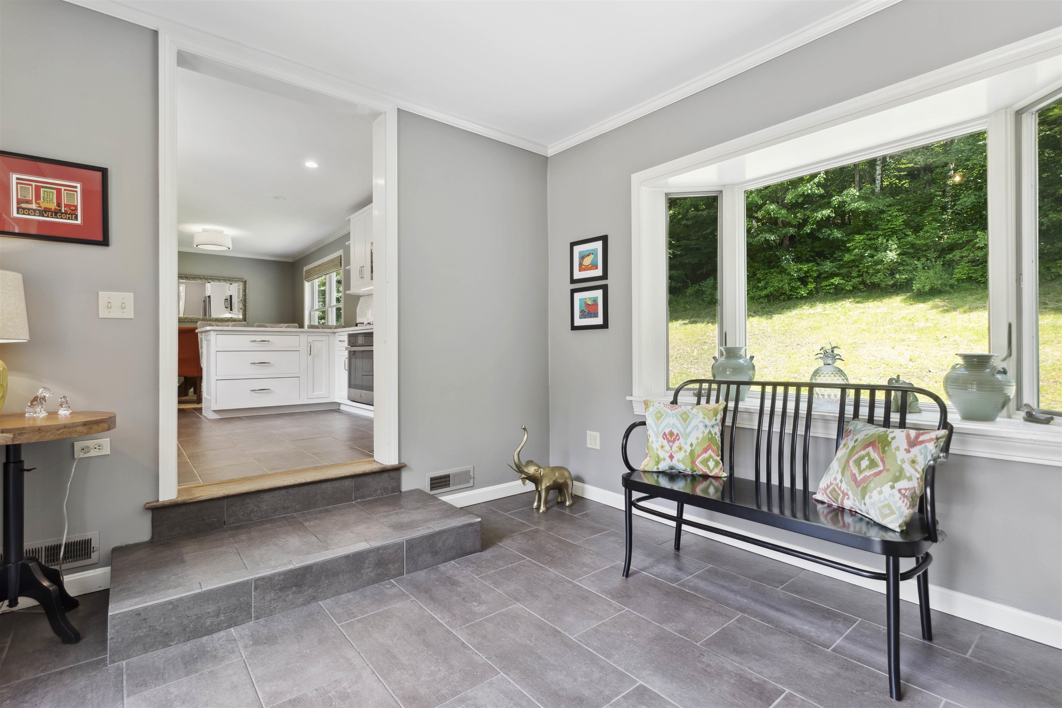
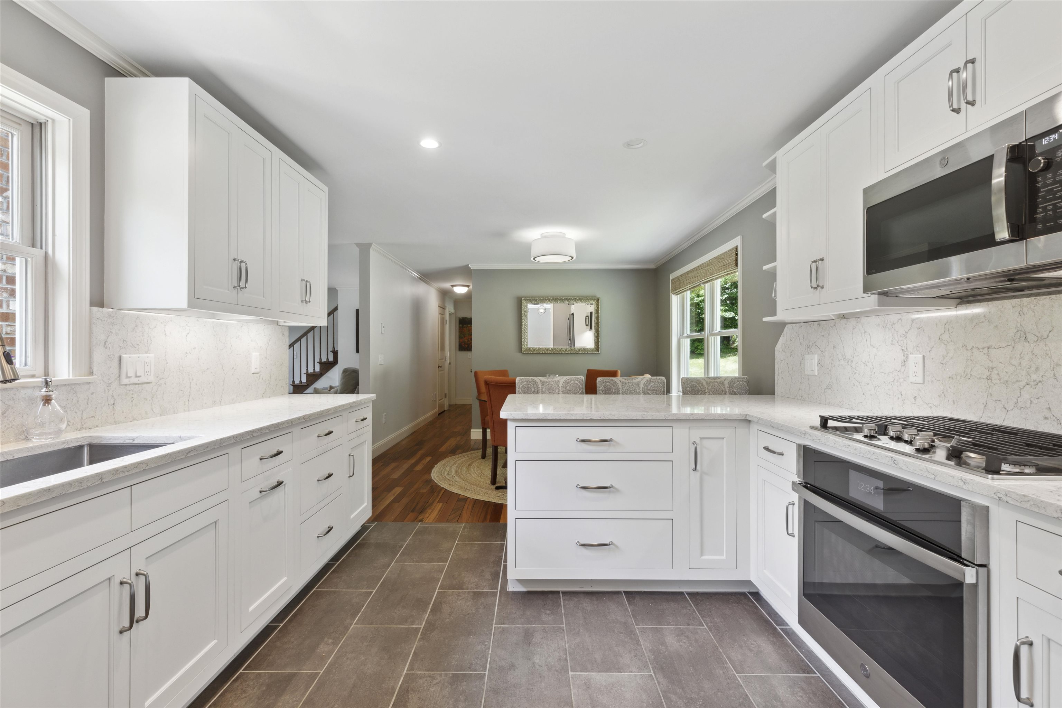
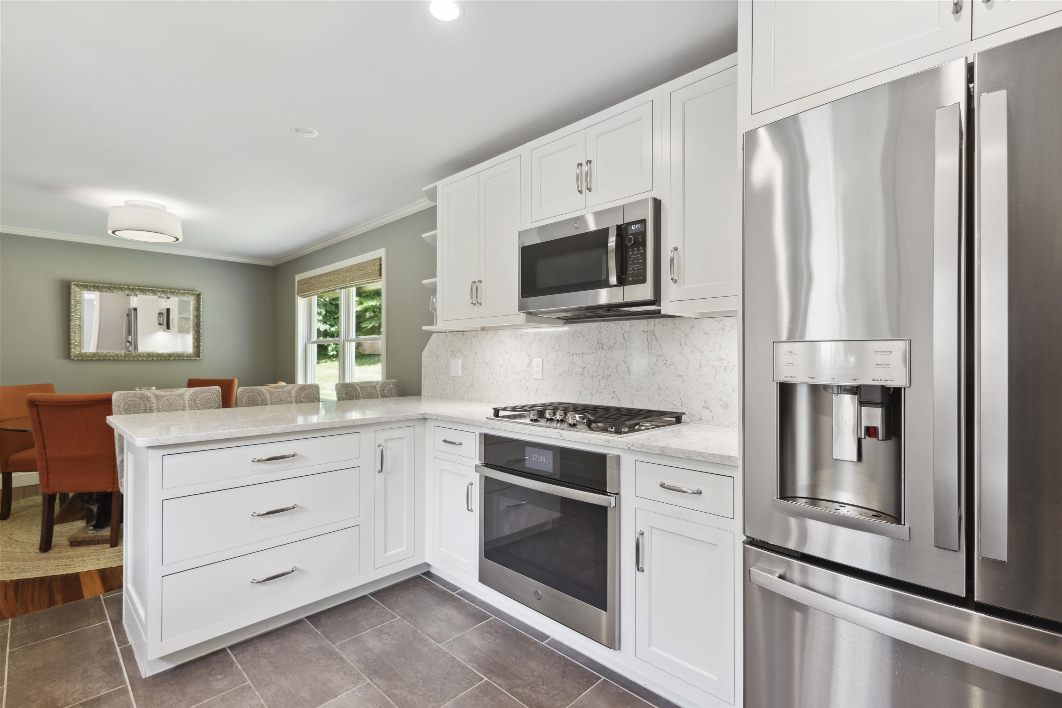
General Property Information
- Property Status:
- Active Under Contract
- Price:
- $749, 000
- Assessed:
- $0
- Assessed Year:
- County:
- VT-Windsor
- Acres:
- 3.50
- Property Type:
- Single Family
- Year Built:
- 1979
- Agency/Brokerage:
- Heather Ashline
BHHS Verani Londonderry - Bedrooms:
- 3
- Total Baths:
- 2
- Sq. Ft. (Total):
- 2252
- Tax Year:
- 2024
- Taxes:
- $8, 159
- Association Fees:
97 Country Lane offers a picturesque retreat for homebuyers seeking tranquility and natural beauty. Embrace the Vermont lifestyle in this meticulously crafted, tastefully renovated contemporary Cape. The natural beauty of the surrounding landscape is seamlessly integrated into this fantastic home, creating a warm and welcoming atmosphere. This inviting residence boasts a blend of modern comforts, with cozy interiors featuring gleaming hardwood floors throughout and large windows that flood the space with natural light. The spacious, open-concept living area is perfect for both relaxation and entertaining, highlighted by a beautiful fireplace that adds warmth and ambiance. The recently updated modern kitchen, equipped with new appliances, quartz countertops, and ample storage, is a chef's dream. The primary suite is a luxurious retreat, featuring a walk-in tile shower and walk-in closets. Central air ensures you stay cool on hot summer days. Step outside to discover a beautifully landscaped yard surrounded by lush greenery, complete with a generous front patio that provides a peaceful oasis perfect for gatherings, alfresco dining, barbecues, morning coffee, or simply unwinding in the fresh Vermont air. Conveniently located near local amenities and outdoor recreation opportunities, this home also offers a quick commute to Dartmouth College, DHMC, the VA hospital, and all that the Upper Valley has to offer.
Interior Features
- # Of Stories:
- 1.75
- Sq. Ft. (Total):
- 2252
- Sq. Ft. (Above Ground):
- 2252
- Sq. Ft. (Below Ground):
- 0
- Sq. Ft. Unfinished:
- 1132
- Rooms:
- 7
- Bedrooms:
- 3
- Baths:
- 2
- Interior Desc:
- Blinds, Fireplace - Wood, Laundry Hook-ups, Security, Laundry - 2nd Floor
- Appliances Included:
- Cooktop - Gas, Dishwasher - Energy Star, Dryer, Refrigerator-Energy Star, Washer
- Flooring:
- Hardwood, Tile
- Heating Cooling Fuel:
- Gas - LP/Bottle
- Water Heater:
- Basement Desc:
- Bulkhead, Concrete, Full, Interior Access, Exterior Access
Exterior Features
- Style of Residence:
- Cape
- House Color:
- Time Share:
- No
- Resort:
- No
- Exterior Desc:
- Exterior Details:
- Patio
- Amenities/Services:
- Land Desc.:
- Country Setting, Landscaped, Level
- Suitable Land Usage:
- Roof Desc.:
- Shingle - Architectural
- Driveway Desc.:
- Crushed Stone
- Foundation Desc.:
- Concrete
- Sewer Desc.:
- Septic
- Garage/Parking:
- Yes
- Garage Spaces:
- 1
- Road Frontage:
- 0
Other Information
- List Date:
- 2024-06-28
- Last Updated:
- 2024-10-28 15:00:45



