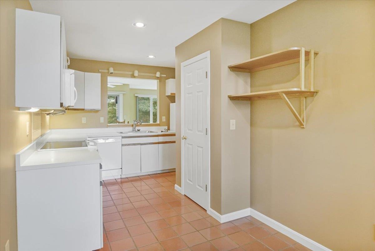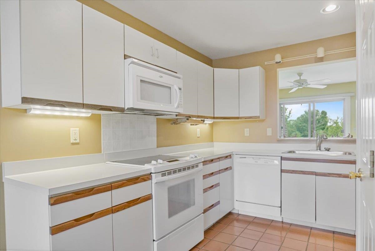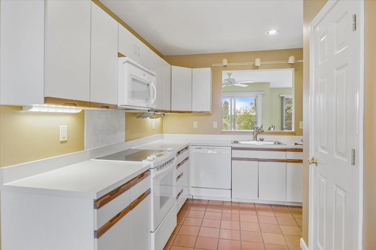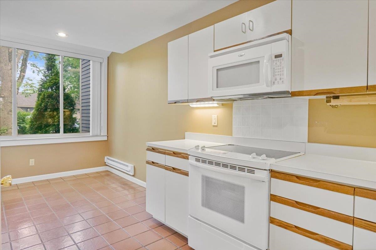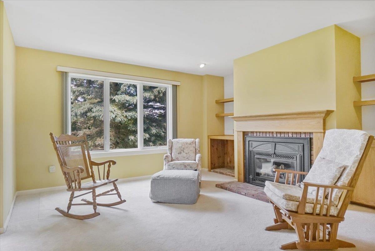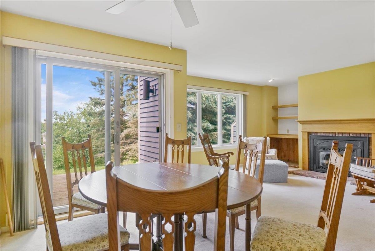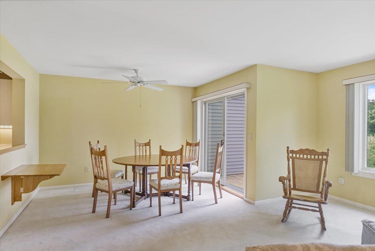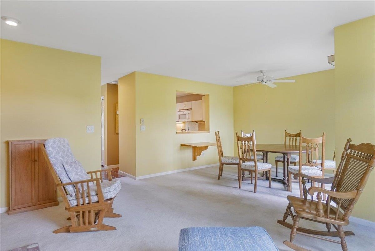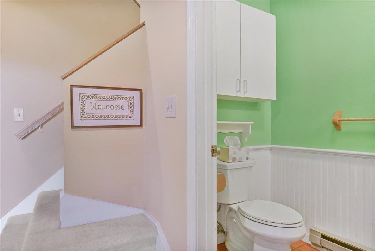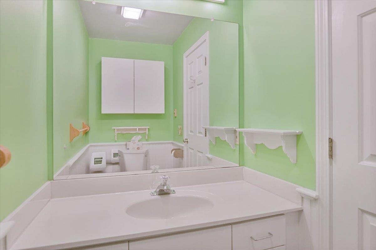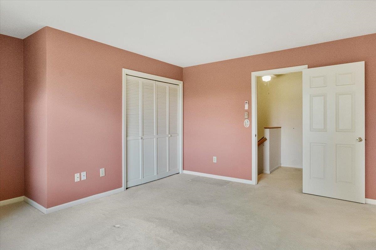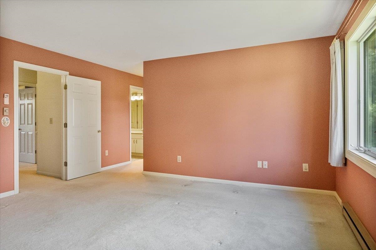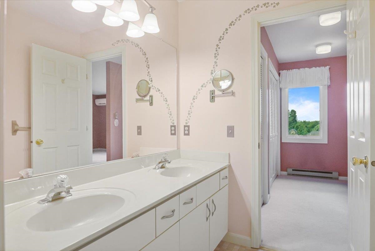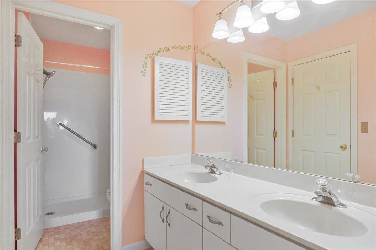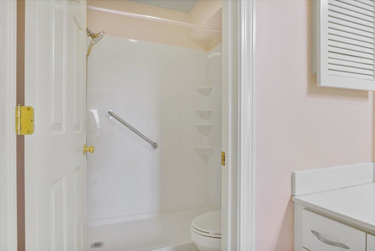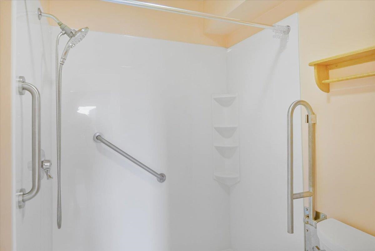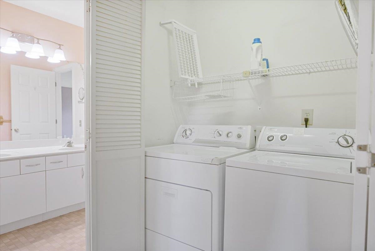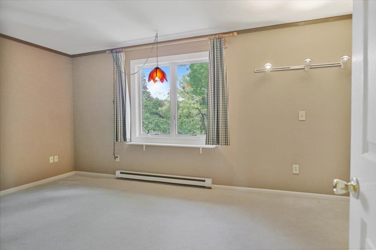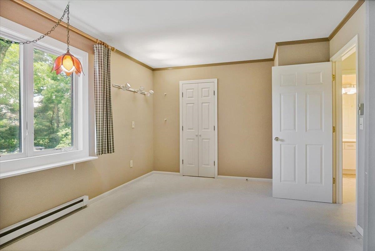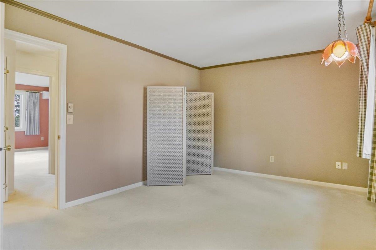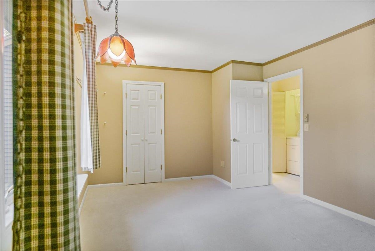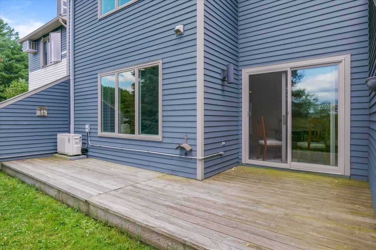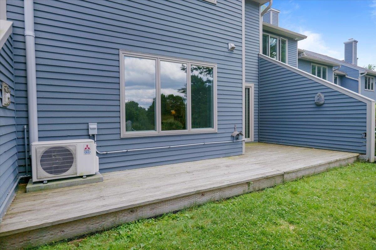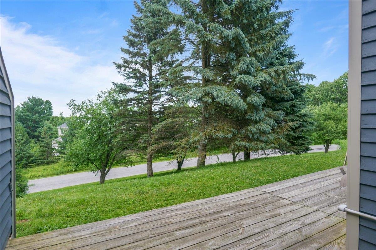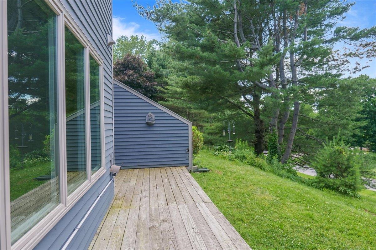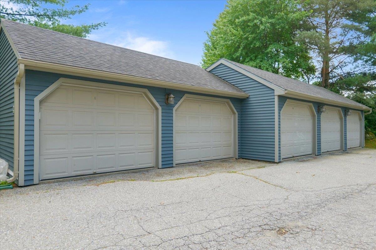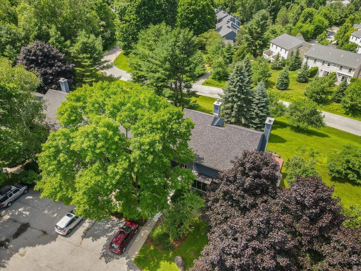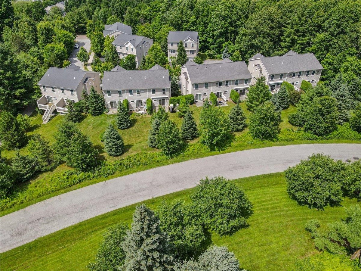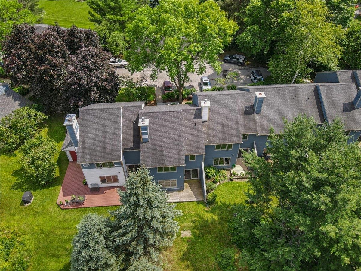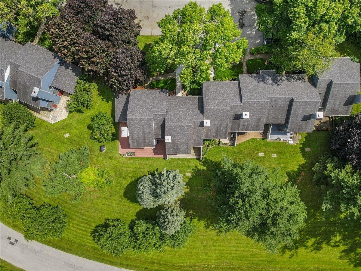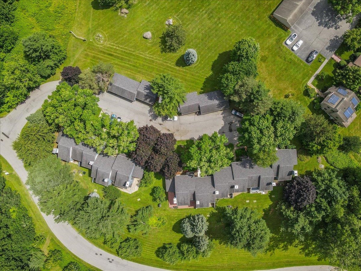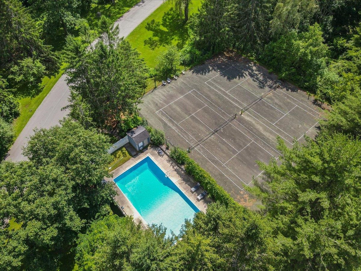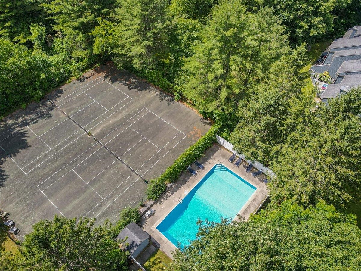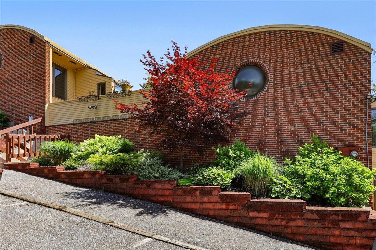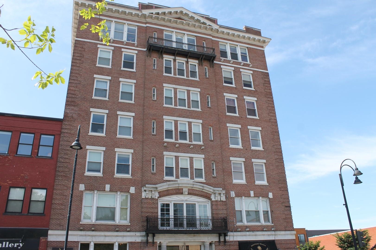1 of 40
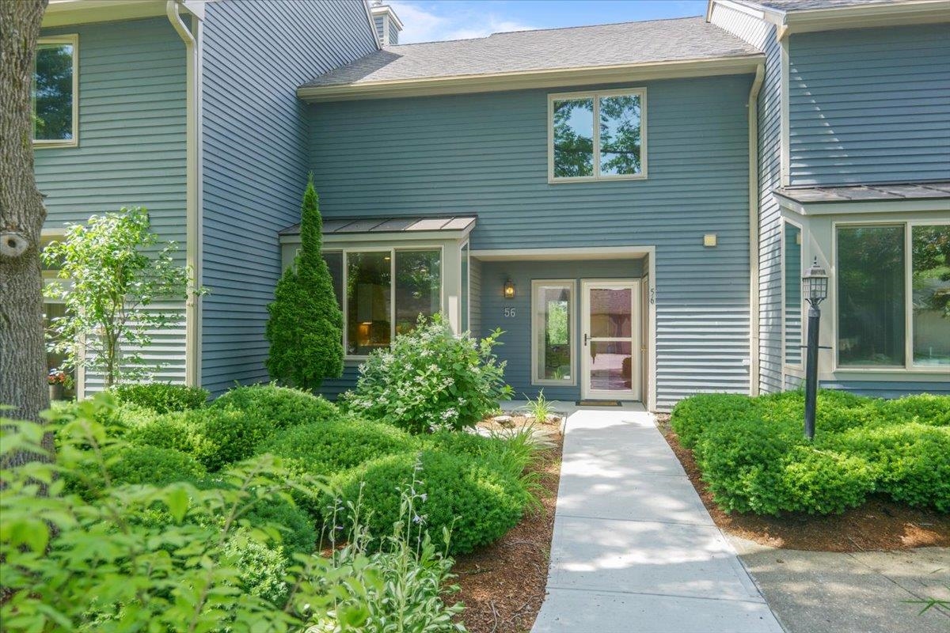
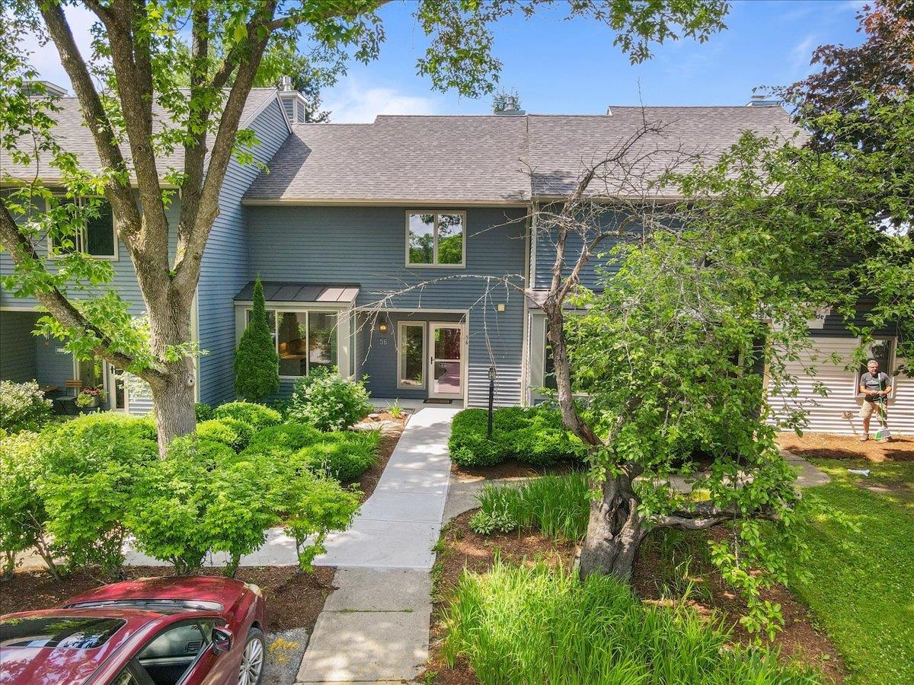
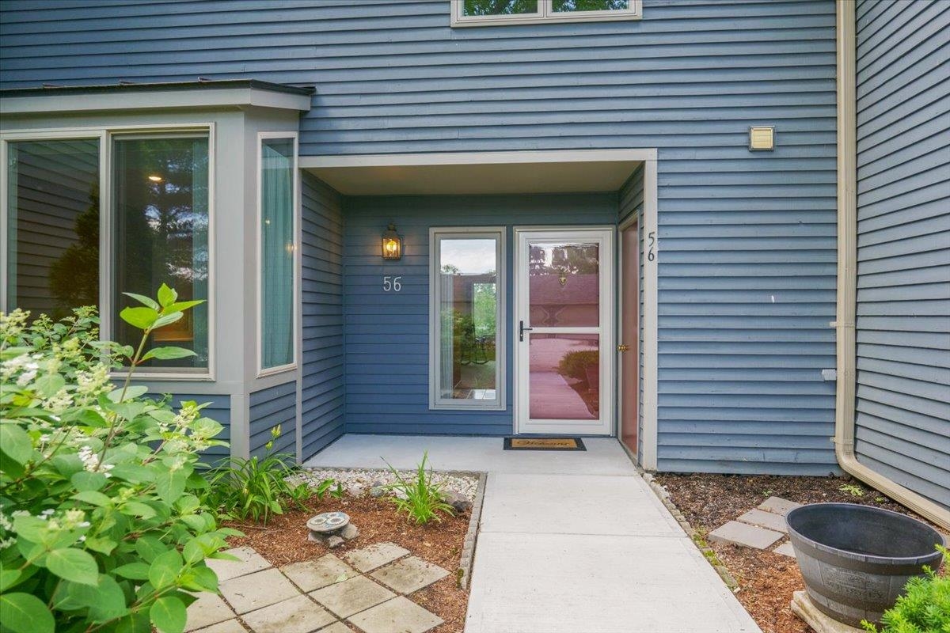
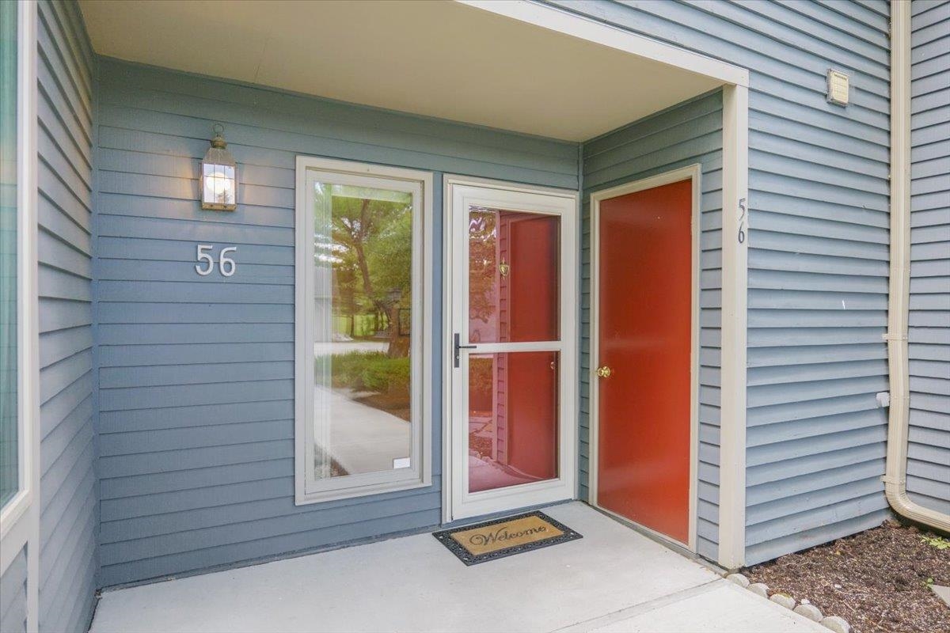
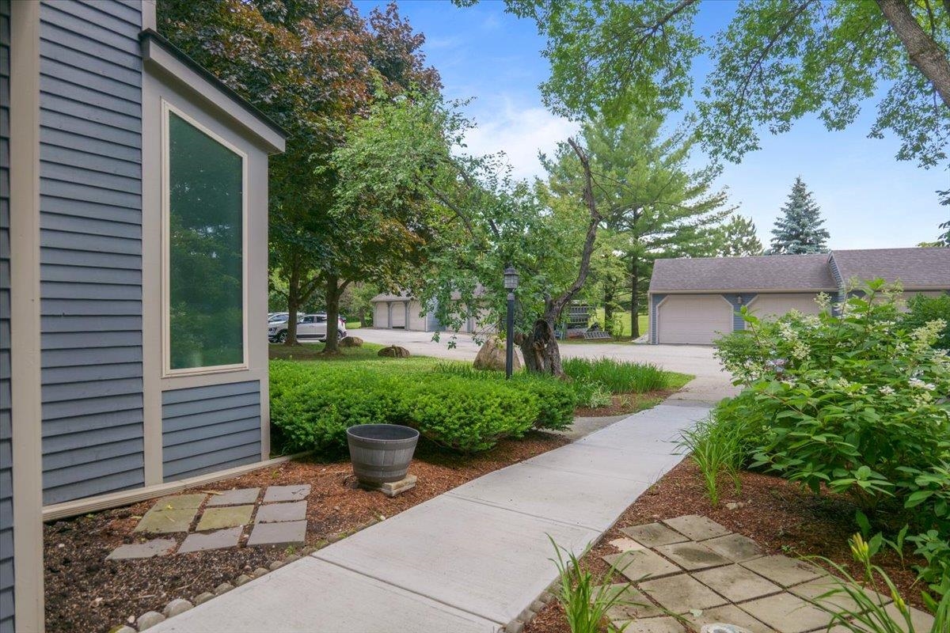
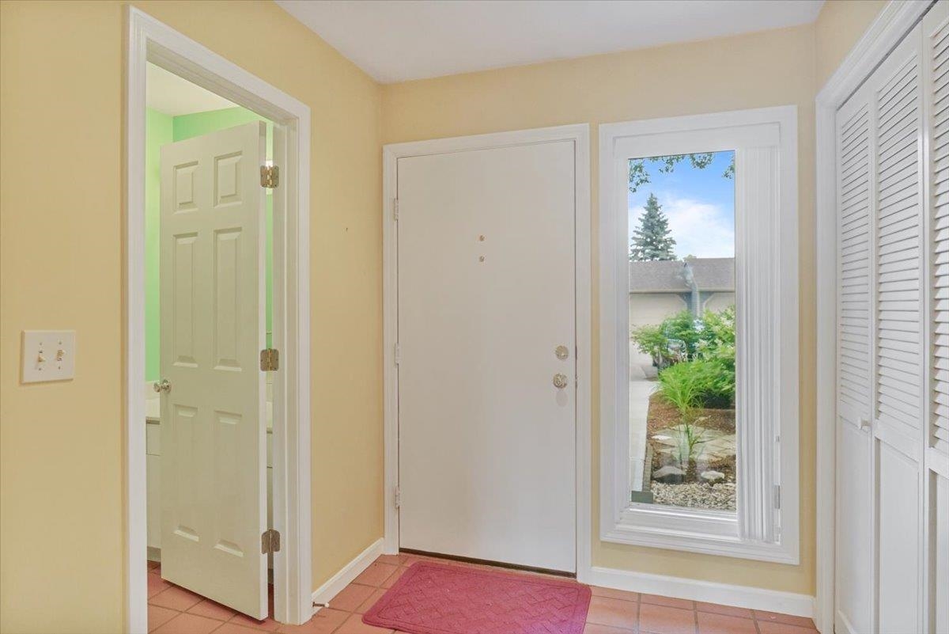
General Property Information
- Property Status:
- Active
- Price:
- $419, 900
- Unit Number
- 56
- Assessed:
- $0
- Assessed Year:
- County:
- VT-Chittenden
- Acres:
- 0.00
- Property Type:
- Condo
- Year Built:
- 1982
- Agency/Brokerage:
- Geri Reilly
Geri Reilly Real Estate - Bedrooms:
- 2
- Total Baths:
- 2
- Sq. Ft. (Total):
- 1450
- Tax Year:
- 2023
- Taxes:
- $4, 952
- Association Fees:
Welcome home to 911 Dorset Street #56 in South Burlington! This condo has been well taken care of and has only had one owner. The location screams convenience and accessibility as it is close neighboring amenities like the bike path, Veteran’s Memorial Park, Wheeler Nature Park and more! The large living space has a beautiful gas fire place with built in shelving on both sides. Perfect for a cozy night during those long winters. The oversized windows bring in an abundance of natural light throughout the unit making this an even more inviting place. You’ll find a look through from the kitchen over to the dining area and living room that gives you a peak into what a more open concept type of vibe could bring with some renovations. Upstairs you will find the two oversized bedrooms with a ton of closet space, the shared bathroom, and laundry. Other features include a half bath on the first floor, private deck out off the back perfect for enjoying your morning coffee or evening beverage, and two parking spaces—one being a garage! This home is ready for you to move in and make it your own! Minutes to I89, the UVM Medical Center, BTV Airport, and Vermont National Country Club
Interior Features
- # Of Stories:
- 2
- Sq. Ft. (Total):
- 1450
- Sq. Ft. (Above Ground):
- 1450
- Sq. Ft. (Below Ground):
- 0
- Sq. Ft. Unfinished:
- 0
- Rooms:
- 6
- Bedrooms:
- 2
- Baths:
- 2
- Interior Desc:
- Ceiling Fan, Dining Area, Fireplaces - 1, Living/Dining, Natural Light, Walk-in Closet, Laundry - 2nd Floor
- Appliances Included:
- Dishwasher, Refrigerator
- Flooring:
- Carpet, Tile
- Heating Cooling Fuel:
- Electric, Gas - Natural
- Water Heater:
- Basement Desc:
Exterior Features
- Style of Residence:
- Condex
- House Color:
- Time Share:
- No
- Resort:
- Exterior Desc:
- Exterior Details:
- Deck, Pool - In Ground, Tennis Court
- Amenities/Services:
- Land Desc.:
- Condo Development, Landscaped
- Suitable Land Usage:
- Roof Desc.:
- Shingle
- Driveway Desc.:
- Common/Shared
- Foundation Desc.:
- Slab - Concrete
- Sewer Desc.:
- Public
- Garage/Parking:
- Yes
- Garage Spaces:
- 1
- Road Frontage:
- 0
Other Information
- List Date:
- 2024-06-28
- Last Updated:
- 2024-07-15 16:12:14



