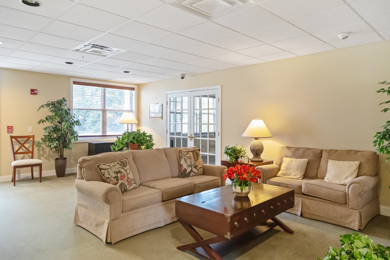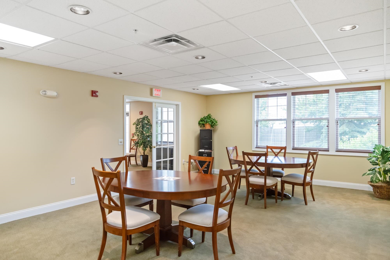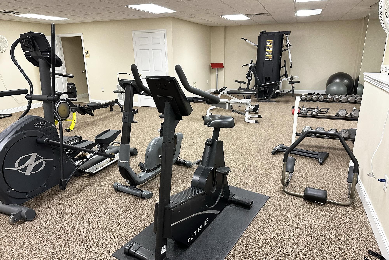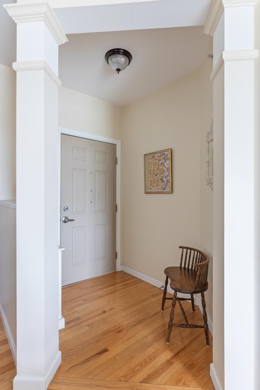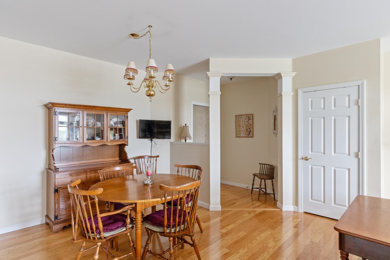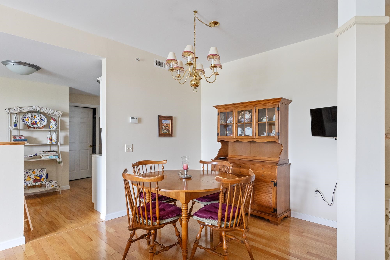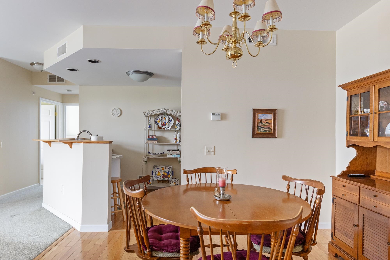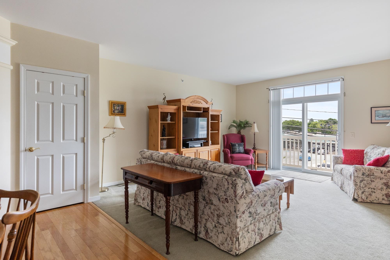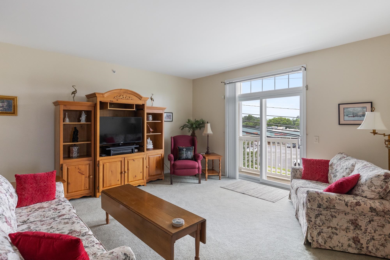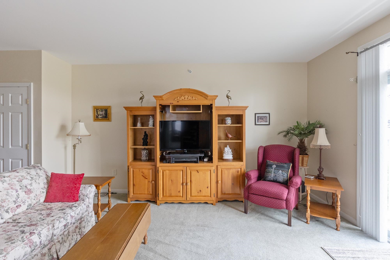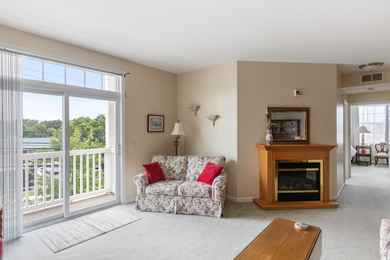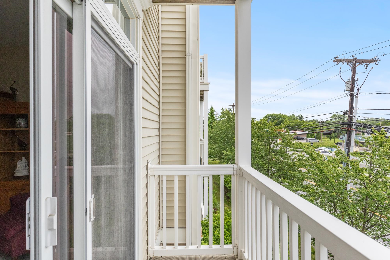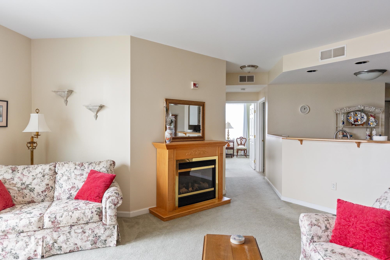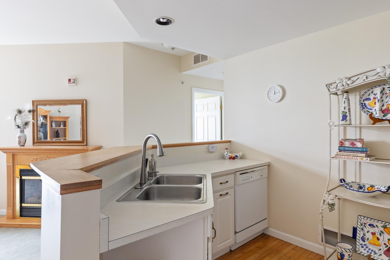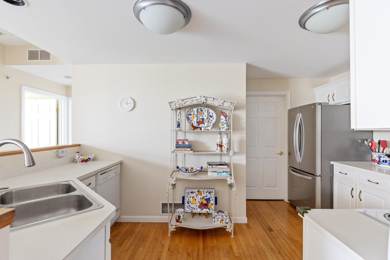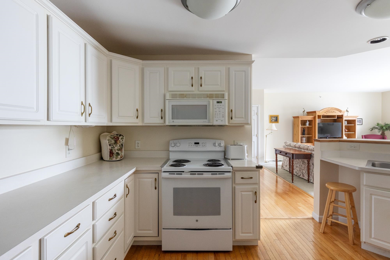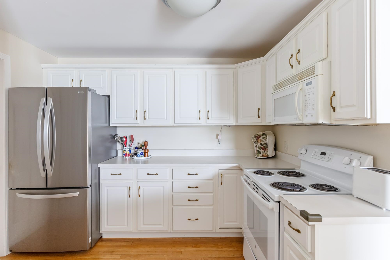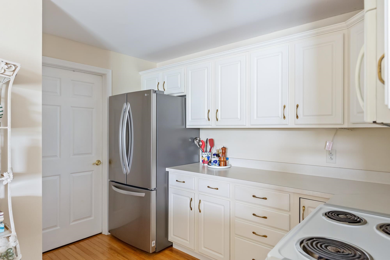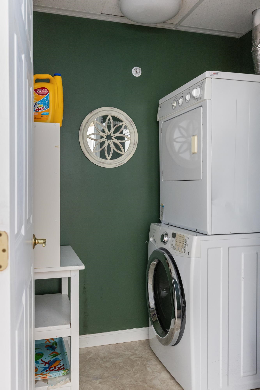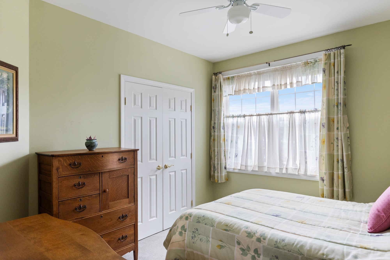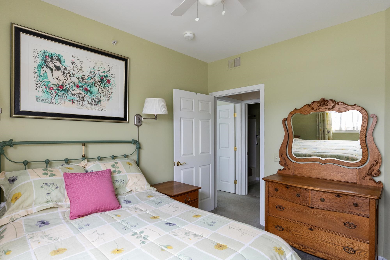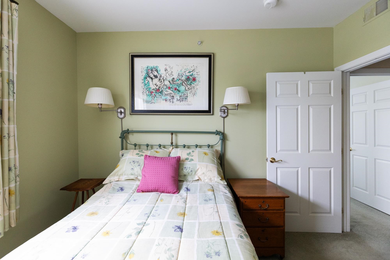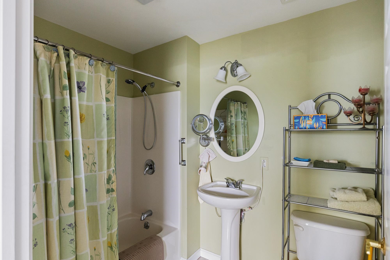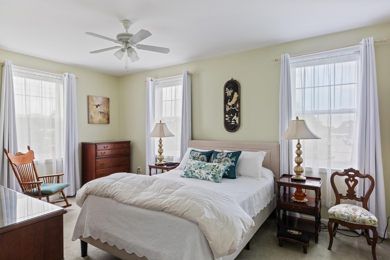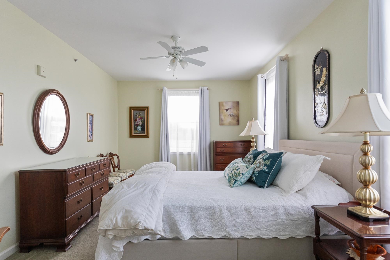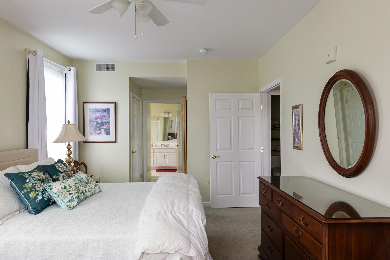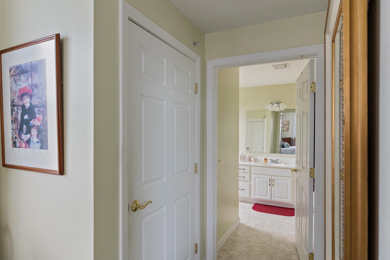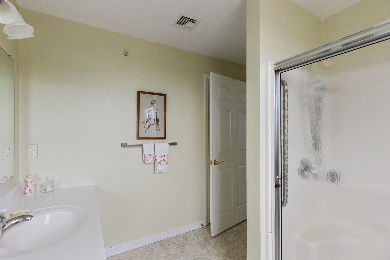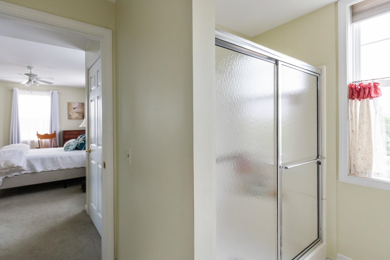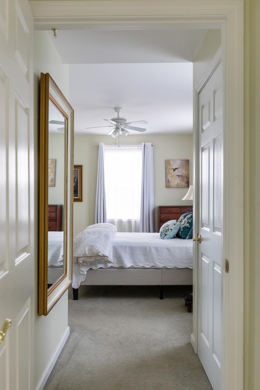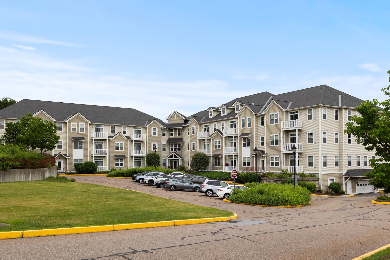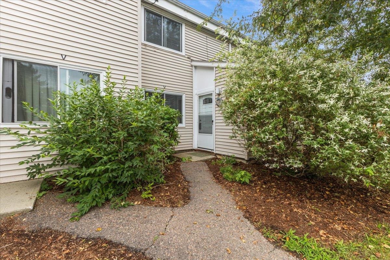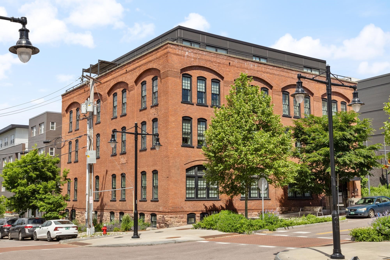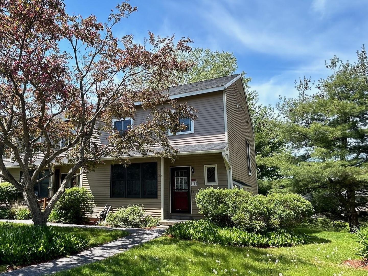1 of 38
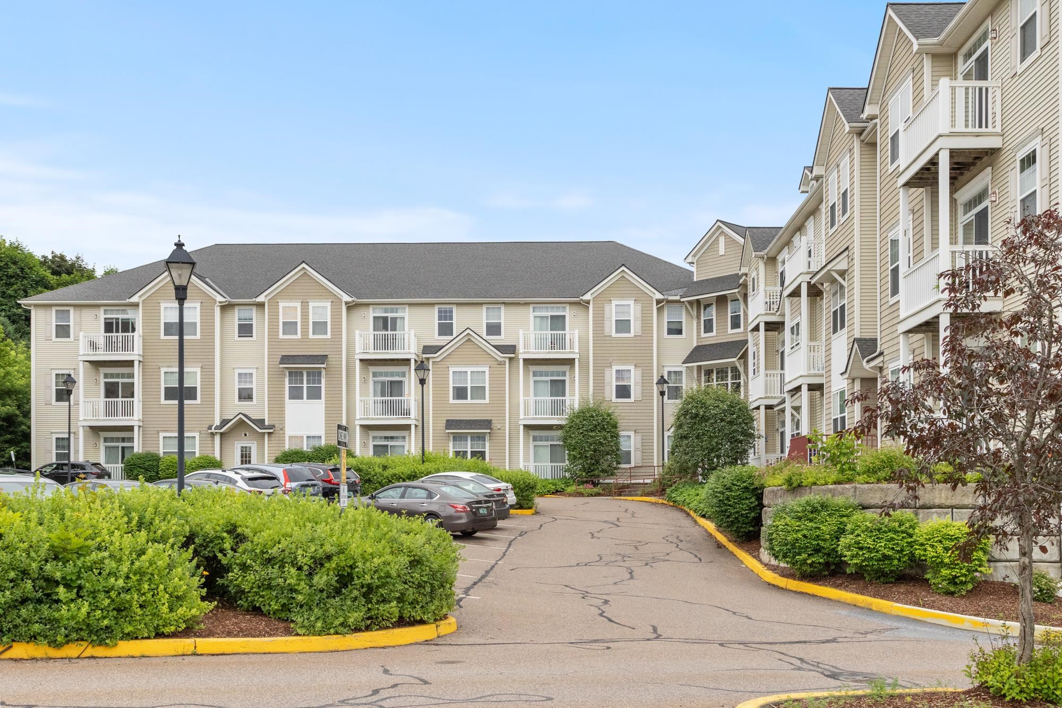
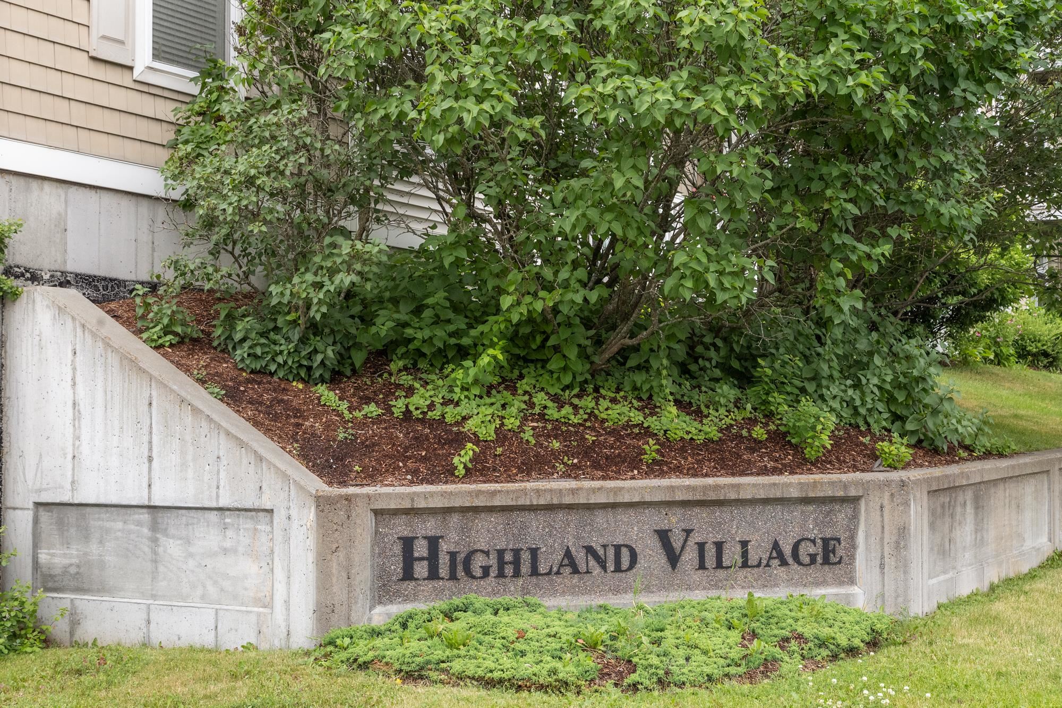
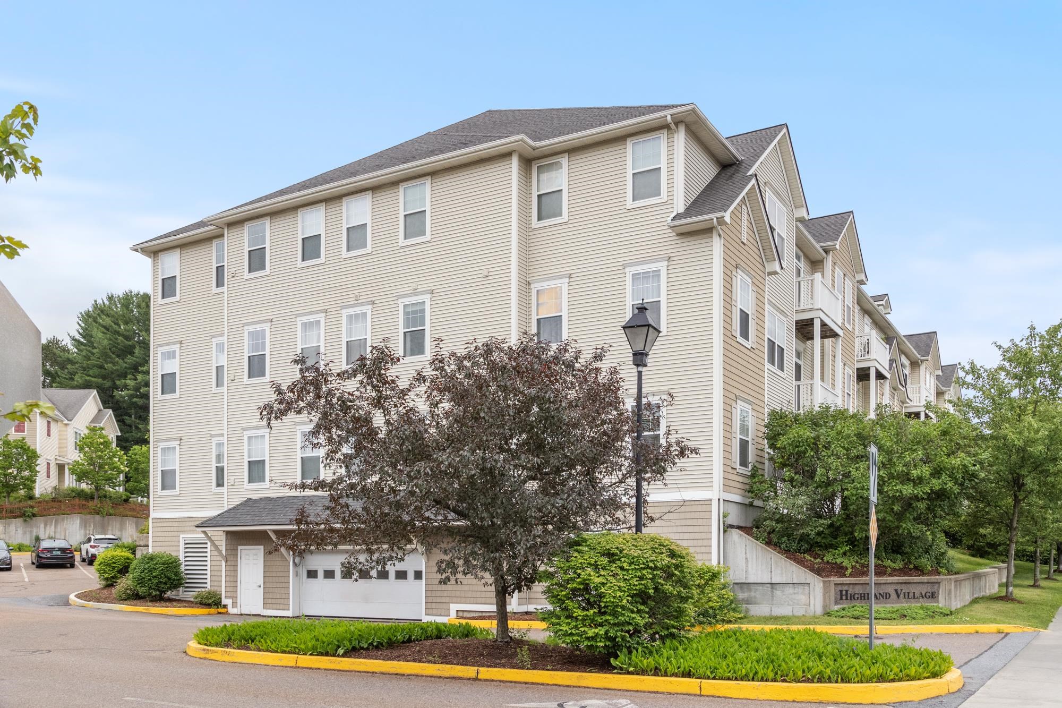
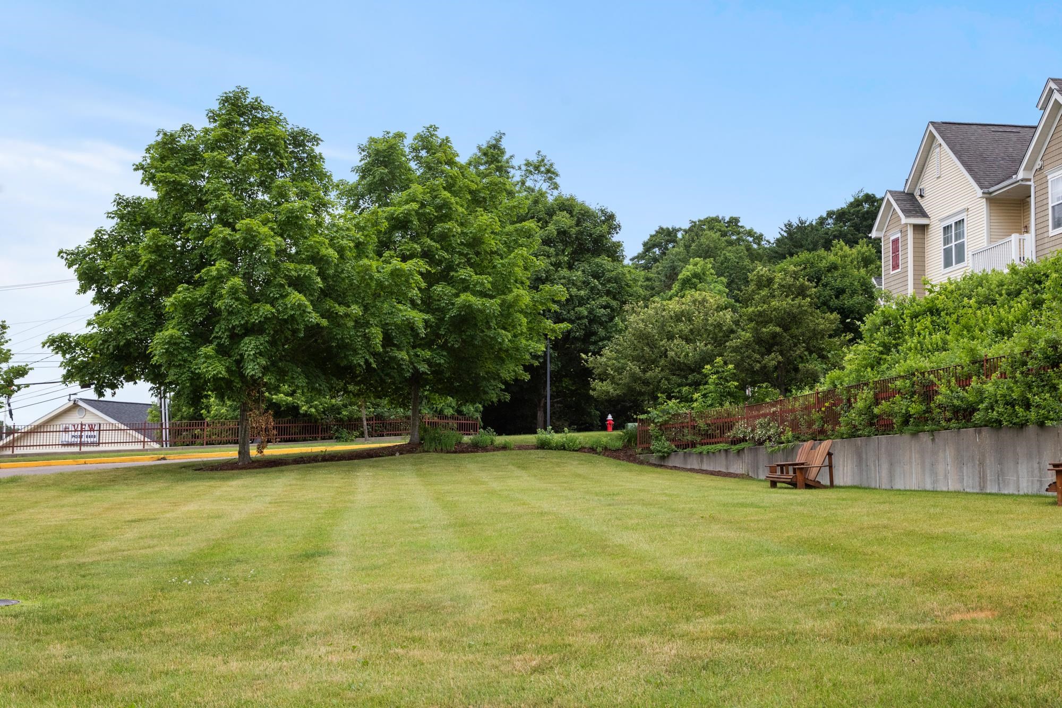
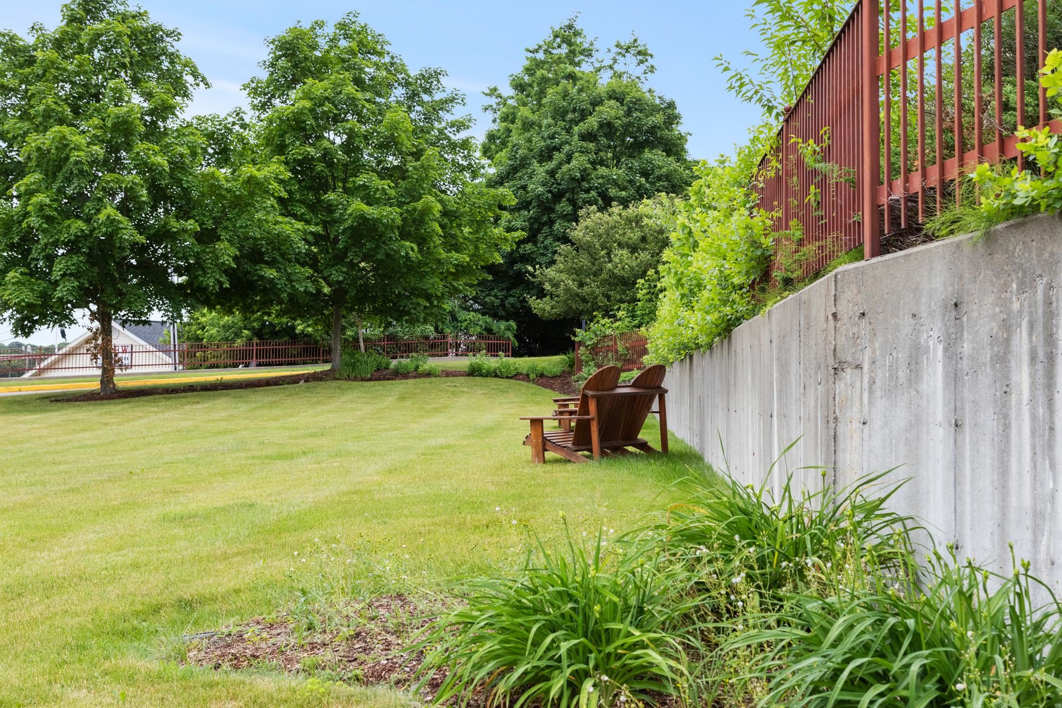

General Property Information
- Property Status:
- Active Under Contract
- Price:
- $315, 000
- Unit Number
- 16A
- Assessed:
- $0
- Assessed Year:
- County:
- VT-Chittenden
- Acres:
- 0.00
- Property Type:
- Condo
- Year Built:
- 2002
- Agency/Brokerage:
- Jessica Bridge
Element Real Estate - Bedrooms:
- 2
- Total Baths:
- 2
- Sq. Ft. (Total):
- 1236
- Tax Year:
- 2023
- Taxes:
- $4, 556
- Association Fees:
Don’t miss this immaculate two-bedroom, end-unit condominium at Highland Village! The location of this flat within the building allows for maximum sunlight, and the 9-foot ceilings add to the feeling of spaciousness! The living, dining room, and spacious, functional kitchen round out the open floorplan. The is a huge pantry for additional storage and a washer/dryer. The sunny balcony adds to the charm, and there’s even an electric fireplace to keep you cozy! There is an ensuite primary bedroom with an oversized shower and a second bedroom with a full bath just across the hall. The Highland Village Association amenities include a conference room, lounge, and exercise room, all in this secure building. There is one assigned parking space available in the garage, with personal storage, and additional surface parking outside of the garage. The location is super-convenient and close to amenities like the Five Corners, shopping, and Champlain Valley Exposition Center.
Interior Features
- # Of Stories:
- 1
- Sq. Ft. (Total):
- 1236
- Sq. Ft. (Above Ground):
- 1236
- Sq. Ft. (Below Ground):
- 0
- Sq. Ft. Unfinished:
- 0
- Rooms:
- 5
- Bedrooms:
- 2
- Baths:
- 2
- Interior Desc:
- Blinds, Elevator, Fireplaces - 1, Living/Dining, Primary BR w/ BA, Other, Security Door(s), Walk-in Closet, Walk-in Pantry, Laundry - 1st Floor
- Appliances Included:
- Dishwasher, Disposal, Dryer, Microwave, Range - Electric, Refrigerator, Washer, Water Heater–Natural Gas
- Flooring:
- Carpet, Hardwood, Vinyl
- Heating Cooling Fuel:
- Gas - Natural
- Water Heater:
- Basement Desc:
- None
Exterior Features
- Style of Residence:
- Apartment Building, Flat
- House Color:
- Time Share:
- No
- Resort:
- Exterior Desc:
- Exterior Details:
- Trash, Balcony, Porch - Covered, Window Screens
- Amenities/Services:
- Land Desc.:
- Condo Development, Sidewalks
- Suitable Land Usage:
- Roof Desc.:
- Shingle - Other
- Driveway Desc.:
- Paved
- Foundation Desc.:
- Slab w/ Frost Wall
- Sewer Desc.:
- Public
- Garage/Parking:
- Yes
- Garage Spaces:
- 1
- Road Frontage:
- 0
Other Information
- List Date:
- 2024-06-28
- Last Updated:
- 2024-07-12 12:13:28


