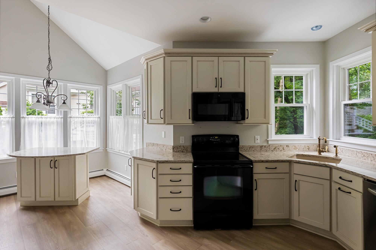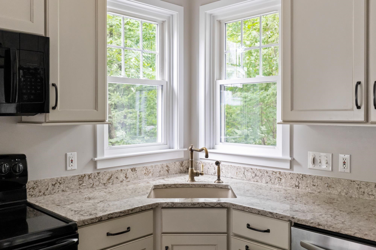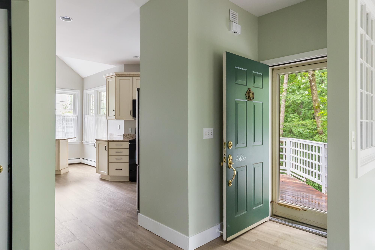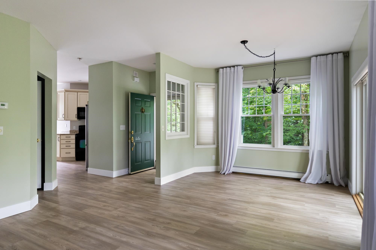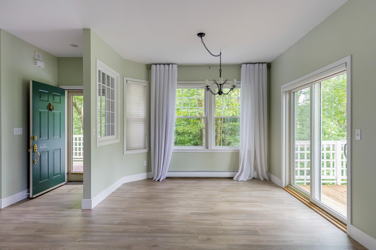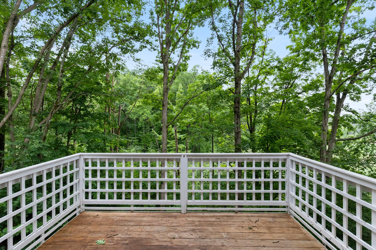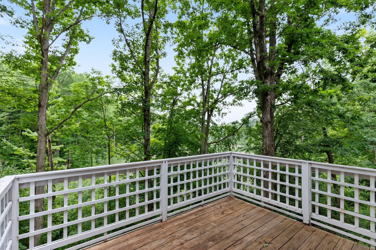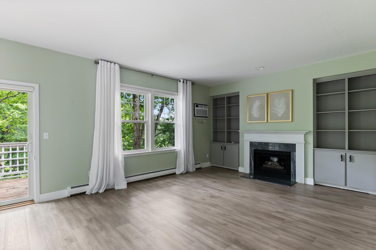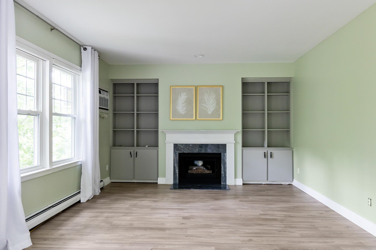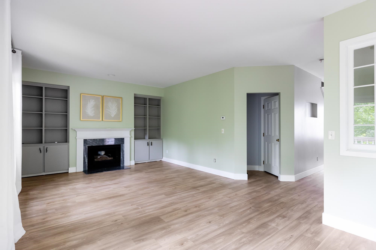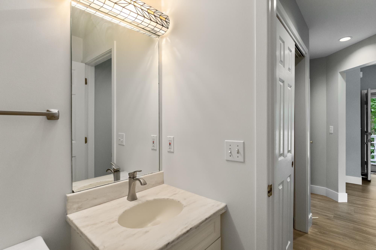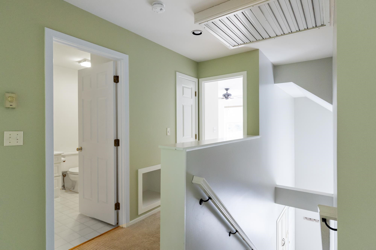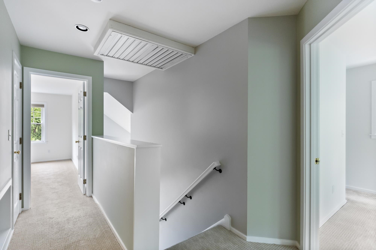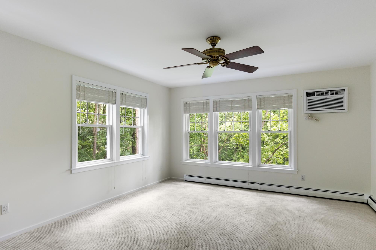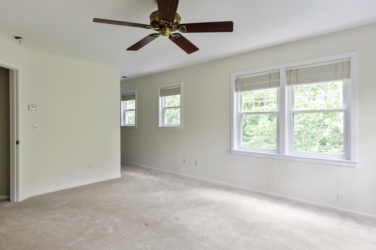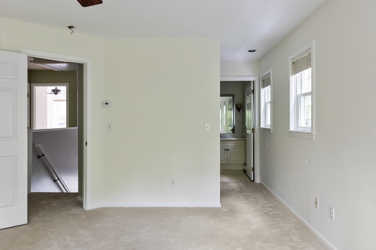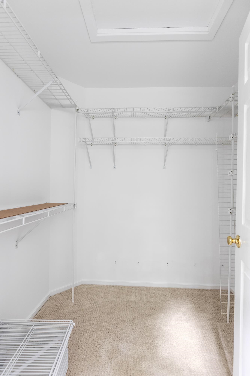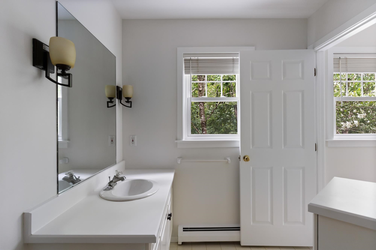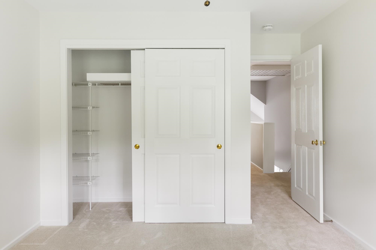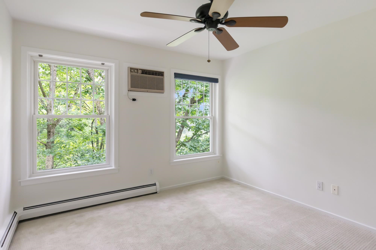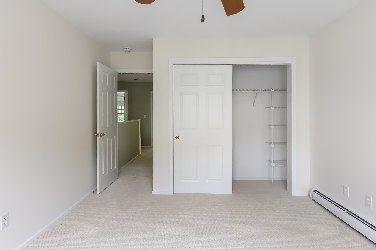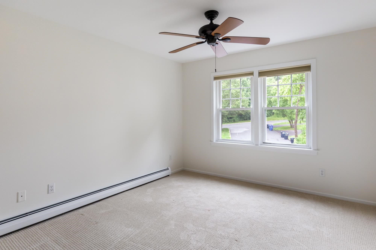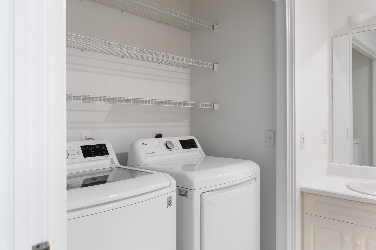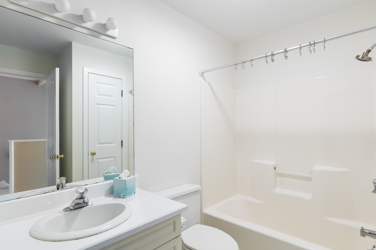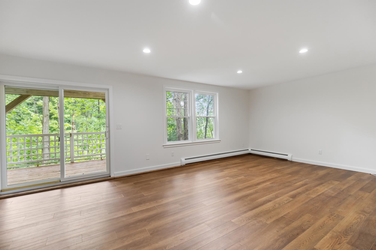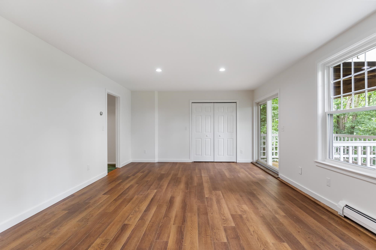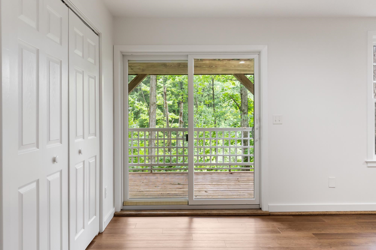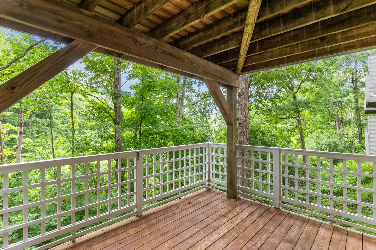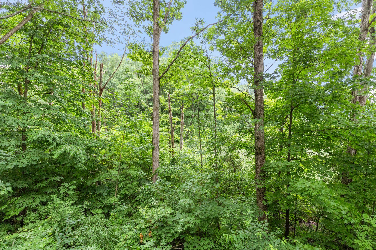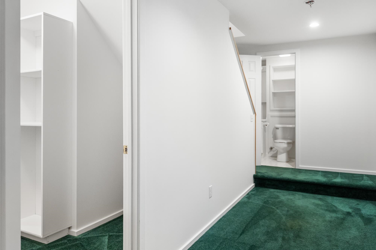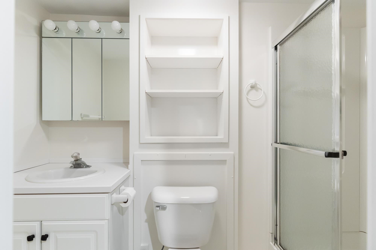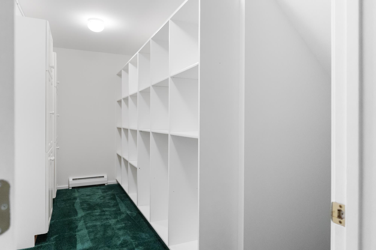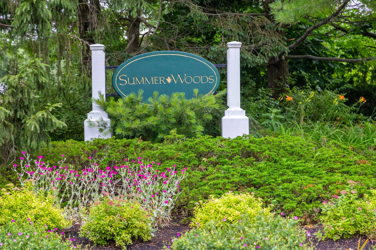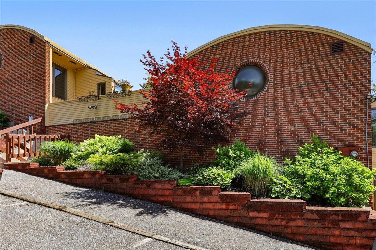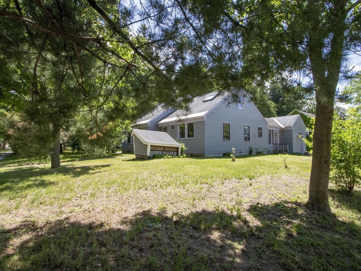1 of 40
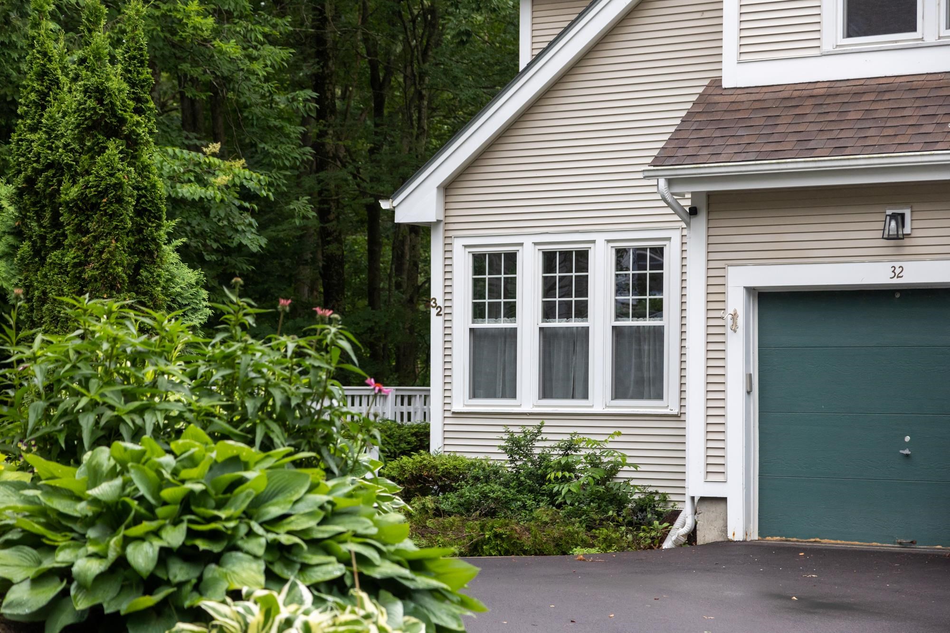
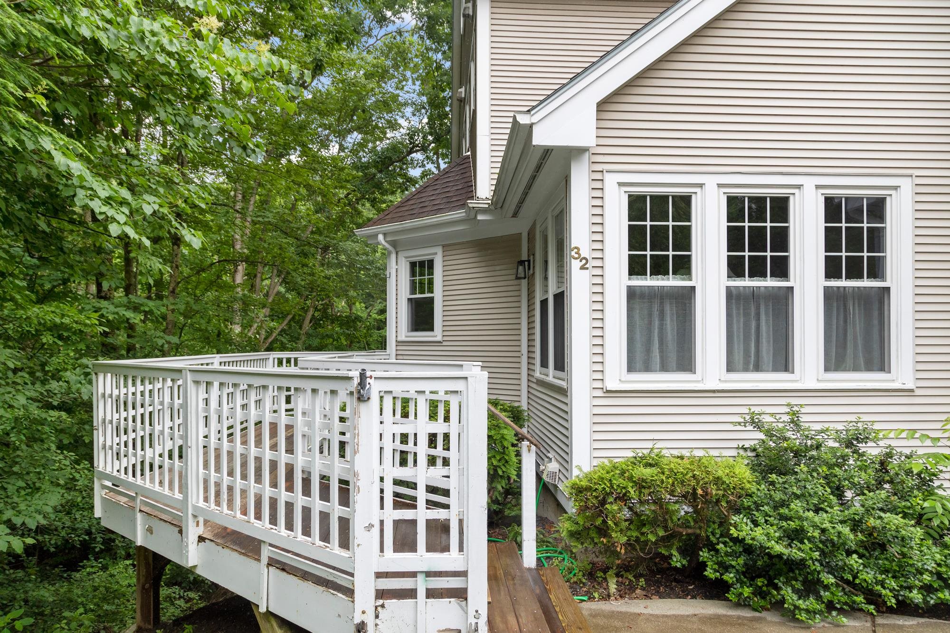
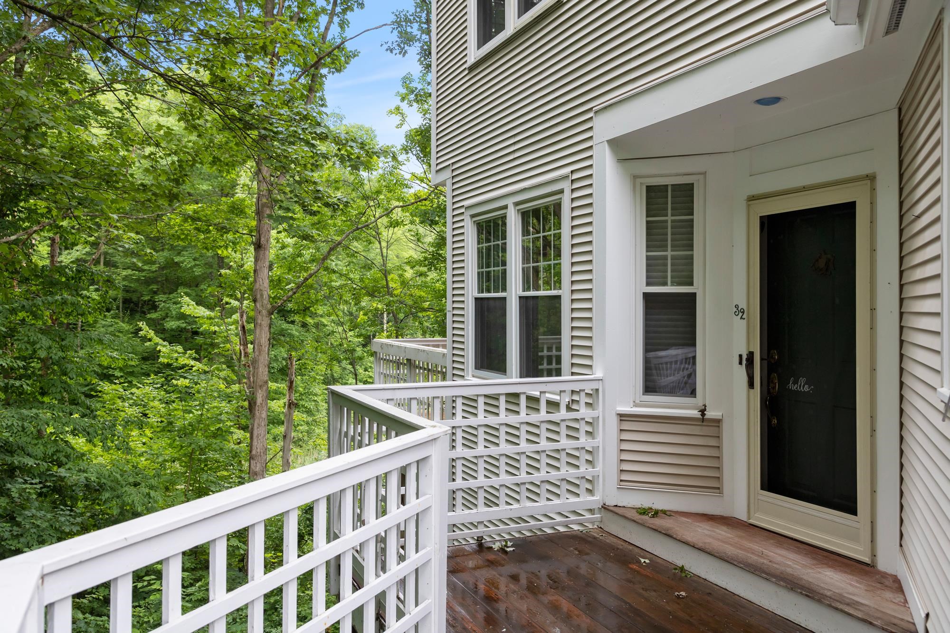
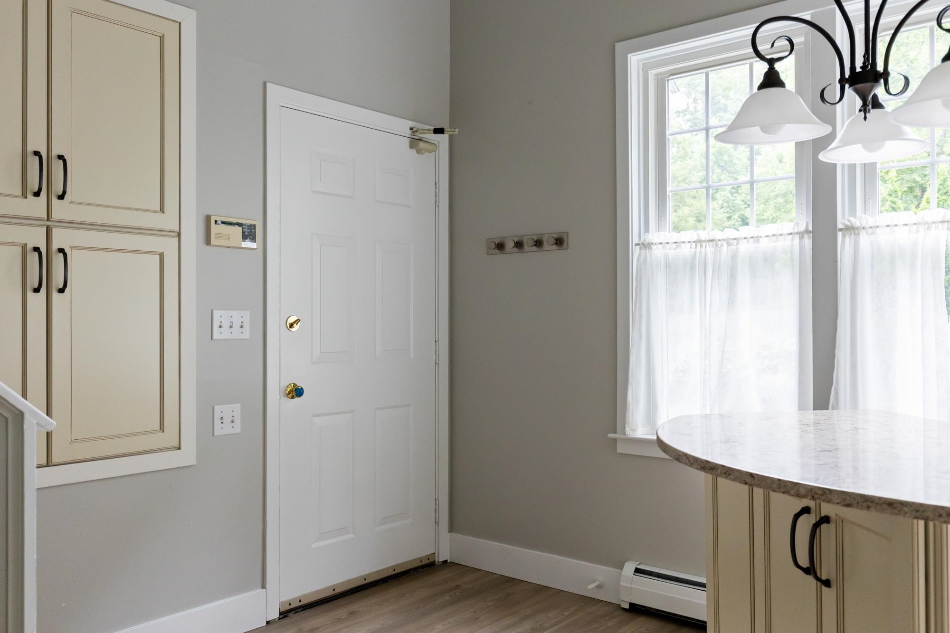
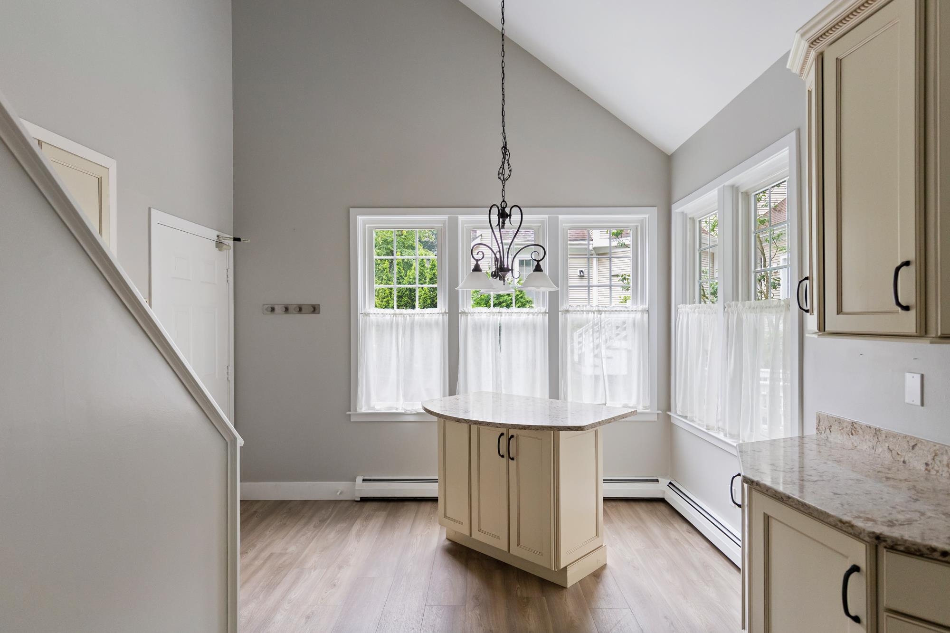
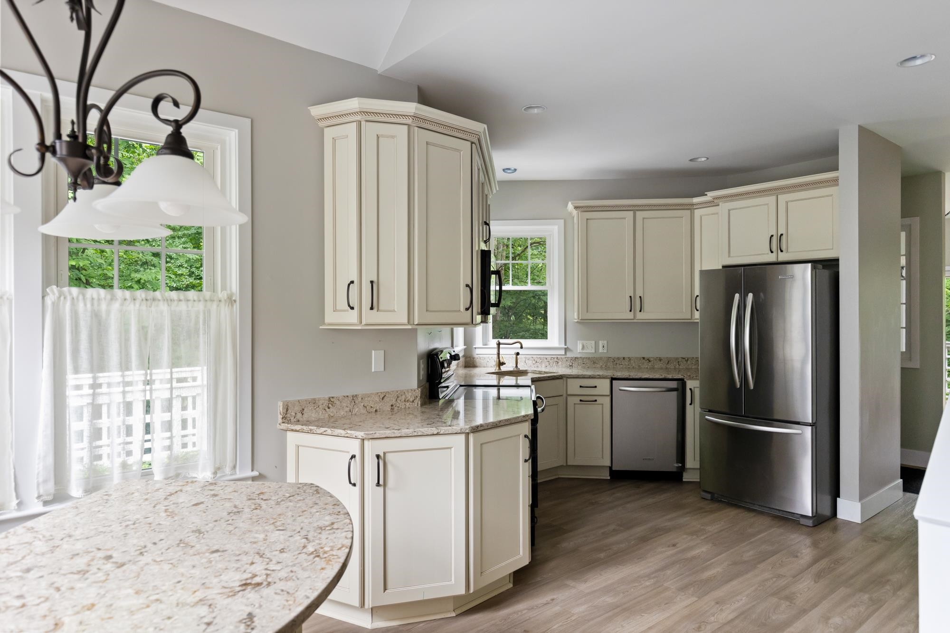
General Property Information
- Property Status:
- Active Under Contract
- Price:
- $550, 000
- Assessed:
- $0
- Assessed Year:
- County:
- VT-Chittenden
- Acres:
- 0.26
- Property Type:
- Condo
- Year Built:
- 1991
- Agency/Brokerage:
- Jessica Bridge
Element Real Estate - Bedrooms:
- 3
- Total Baths:
- 4
- Sq. Ft. (Total):
- 2276
- Tax Year:
- 2023
- Taxes:
- $6, 323
- Association Fees:
Don’t miss this immaculate three-bedroom condo in the sought-after Summer Woods Association! Truly move-in ready, this home features a renovated eat-in kitchen with granite countertops and stainless steel appliances. As an end-unit, it offers enhanced privacy and tranquility with two decks overlooking a peaceful view of the trees. The dining area opens onto one of the decks via sliding glass doors, while the living room boasts a cozy gas fireplace and built-ins. Upstairs, the primary bedroom features an ensuite bathroom, accompanied by two additional bedrooms and a second full bath with a washer and dryer. The lower level offers a beautifully finished flexible living space with abundant storage and an additional ¾ bath. Recent updates include luxury vinyl plank flooring on the main level and new carpeting on the stairs and second floor in 2022. Several new in-wall AC units were added in 2022, and a new Bosch combi boiler was installed in 2023. The entire unit has been freshly painted and is sparkling clean! Convenient to amenities, UVMMC, universities, and all manner of outdoor activities! Experience the perfect blend of comfort, convenience, and style in this stunning South Burlington condo!
Interior Features
- # Of Stories:
- 2
- Sq. Ft. (Total):
- 2276
- Sq. Ft. (Above Ground):
- 1676
- Sq. Ft. (Below Ground):
- 600
- Sq. Ft. Unfinished:
- 140
- Rooms:
- 7
- Bedrooms:
- 3
- Baths:
- 4
- Interior Desc:
- Blinds, Ceiling Fan, Fireplace - Gas, Kitchen Island, Primary BR w/ BA, Storage - Indoor, Vaulted Ceiling, Walk-in Closet, Laundry - 1st Floor
- Appliances Included:
- Dishwasher - Energy Star, Range Hood, Microwave, Range - Electric, Refrigerator-Energy Star, Water Heater - Gas
- Flooring:
- Carpet, Hardwood, Tile, Vinyl
- Heating Cooling Fuel:
- Gas - Natural
- Water Heater:
- Basement Desc:
- Finished, Full, Insulated, Storage Space, Walkout, Interior Access, Exterior Access, Stairs - Basement
Exterior Features
- Style of Residence:
- Contemporary, End Unit
- House Color:
- Beige
- Time Share:
- No
- Resort:
- Exterior Desc:
- Exterior Details:
- Deck, Porch - Covered
- Amenities/Services:
- Land Desc.:
- Condo Development, Corner, PRD/PUD, Subdivision, Wooded
- Suitable Land Usage:
- Roof Desc.:
- Shingle - Asphalt
- Driveway Desc.:
- Paved
- Foundation Desc.:
- Concrete
- Sewer Desc.:
- Public
- Garage/Parking:
- Yes
- Garage Spaces:
- 1
- Road Frontage:
- 0
Other Information
- List Date:
- 2024-06-28
- Last Updated:
- 2024-07-15 22:52:07


